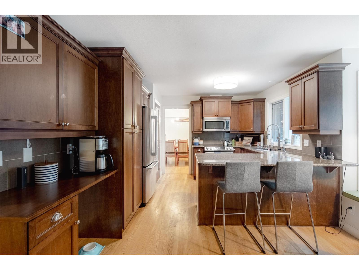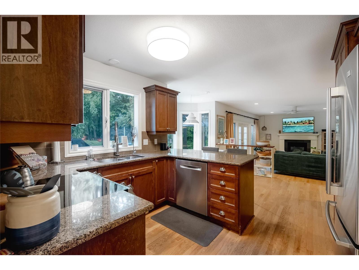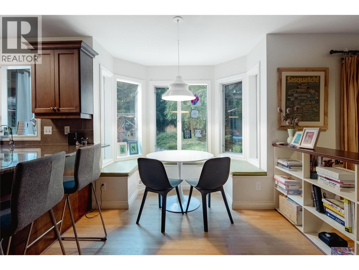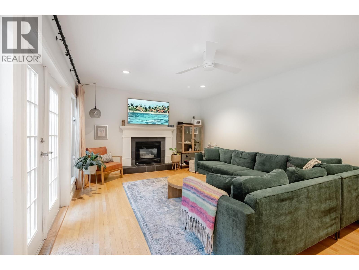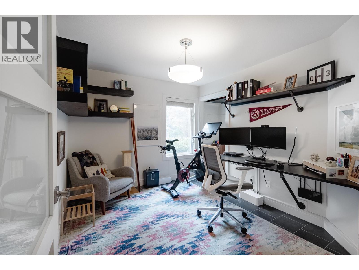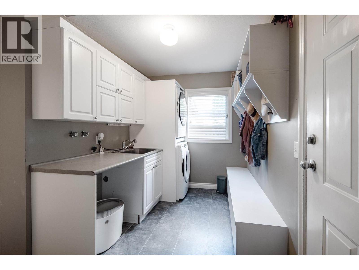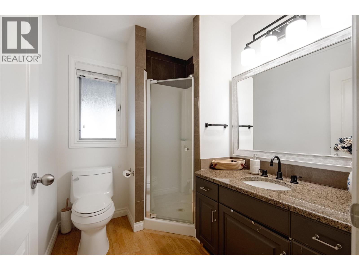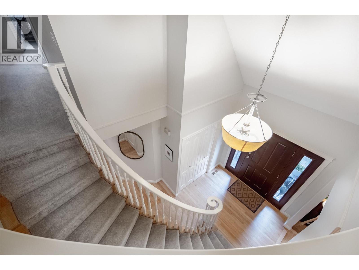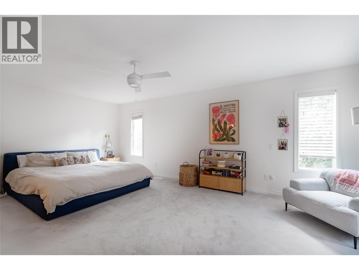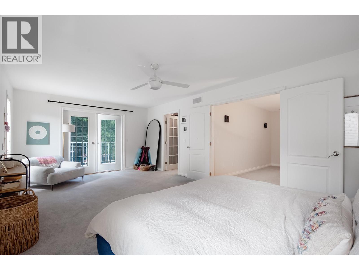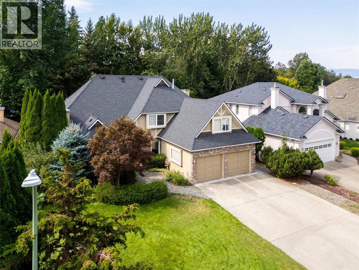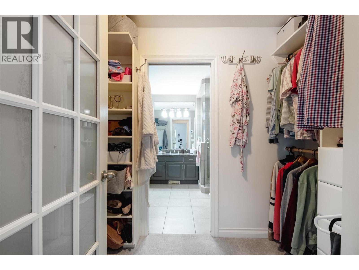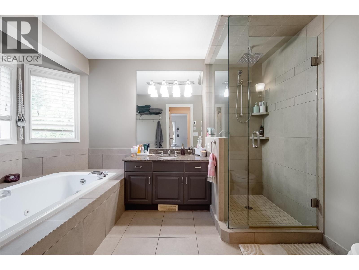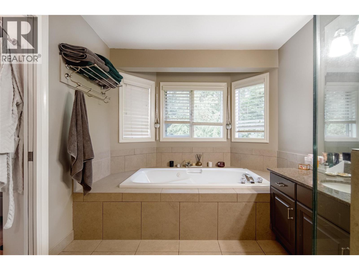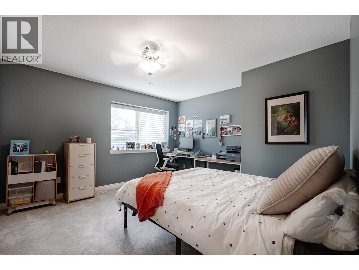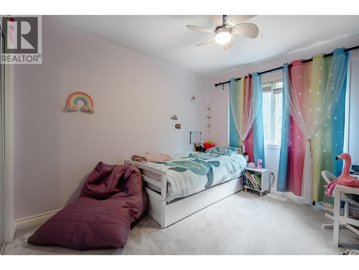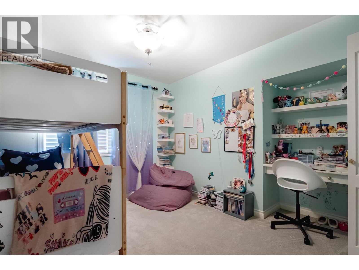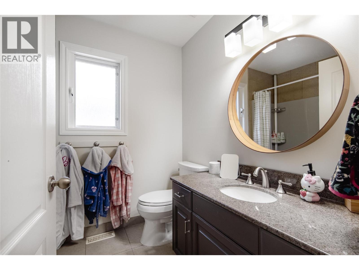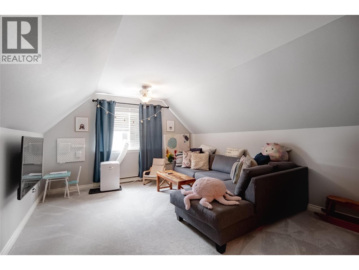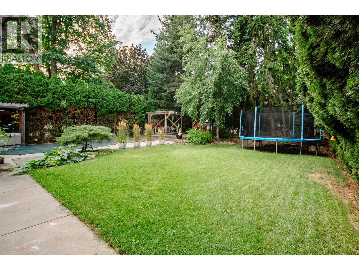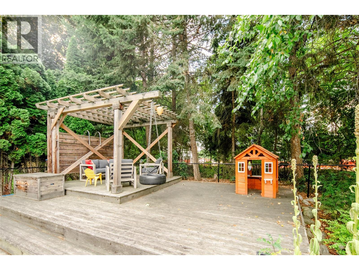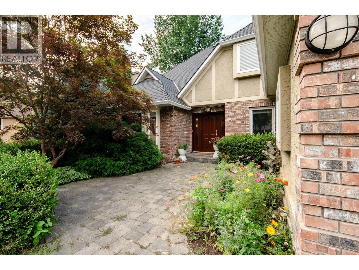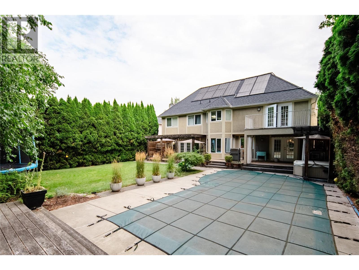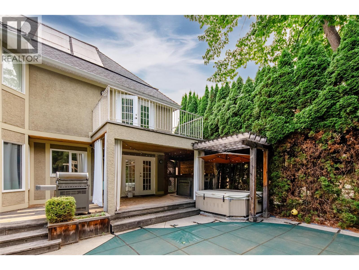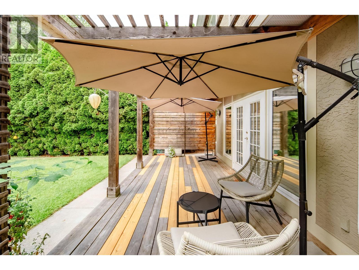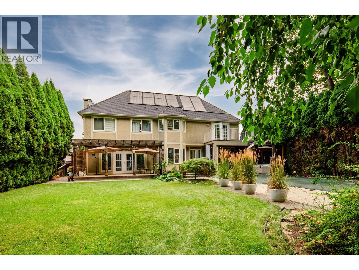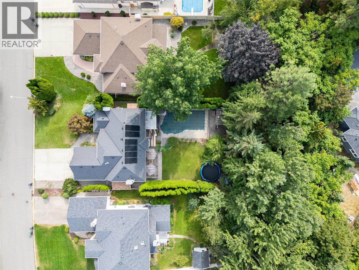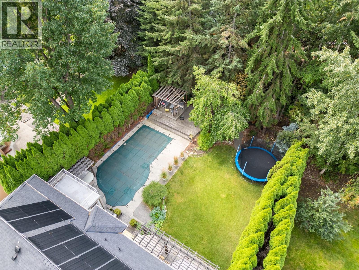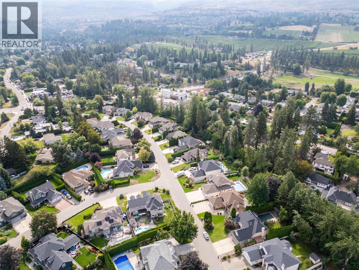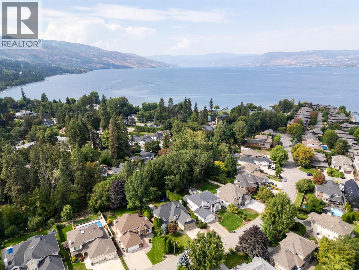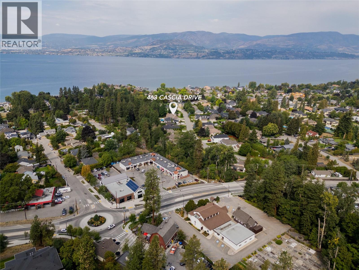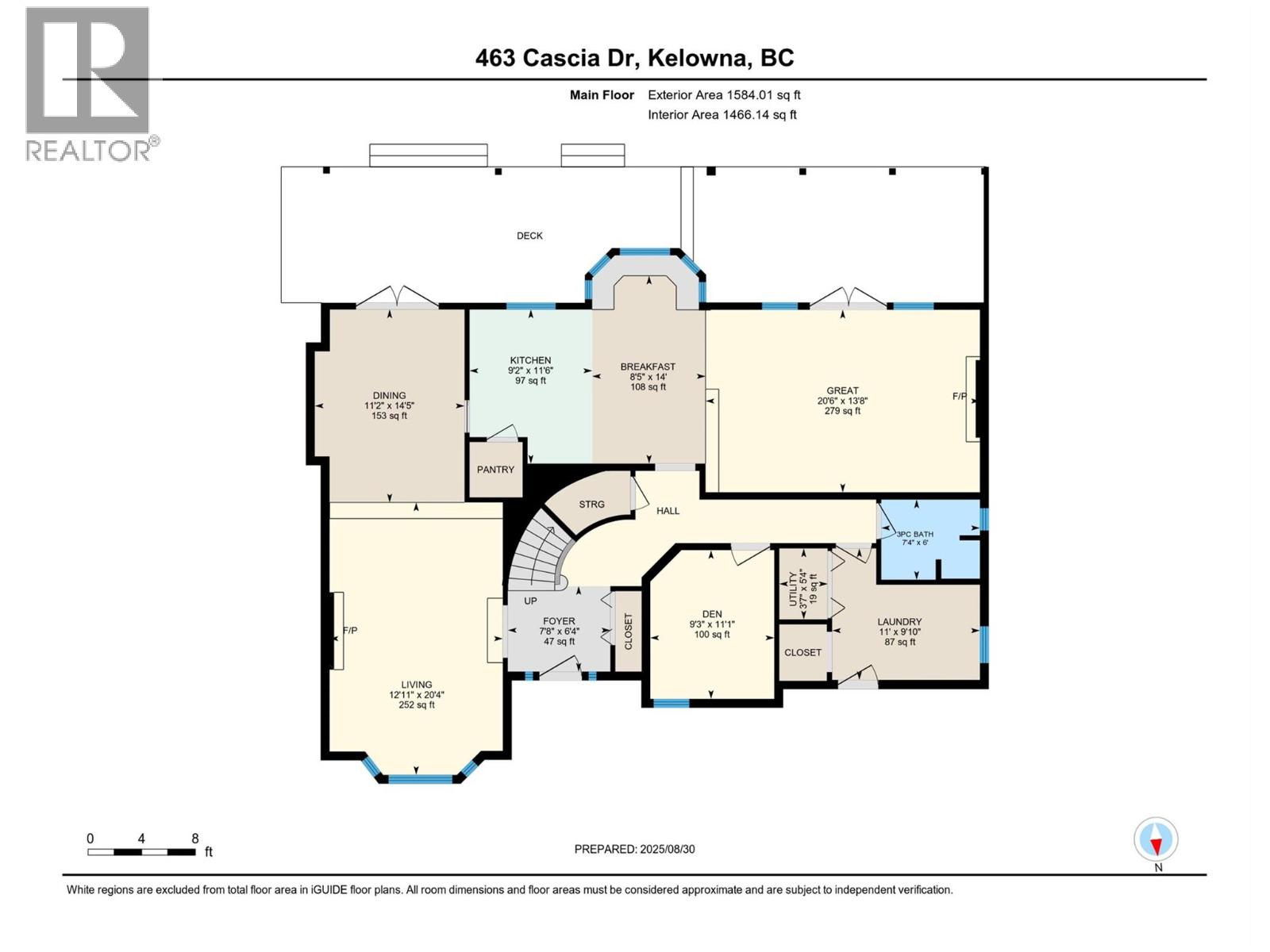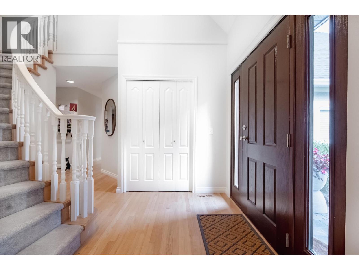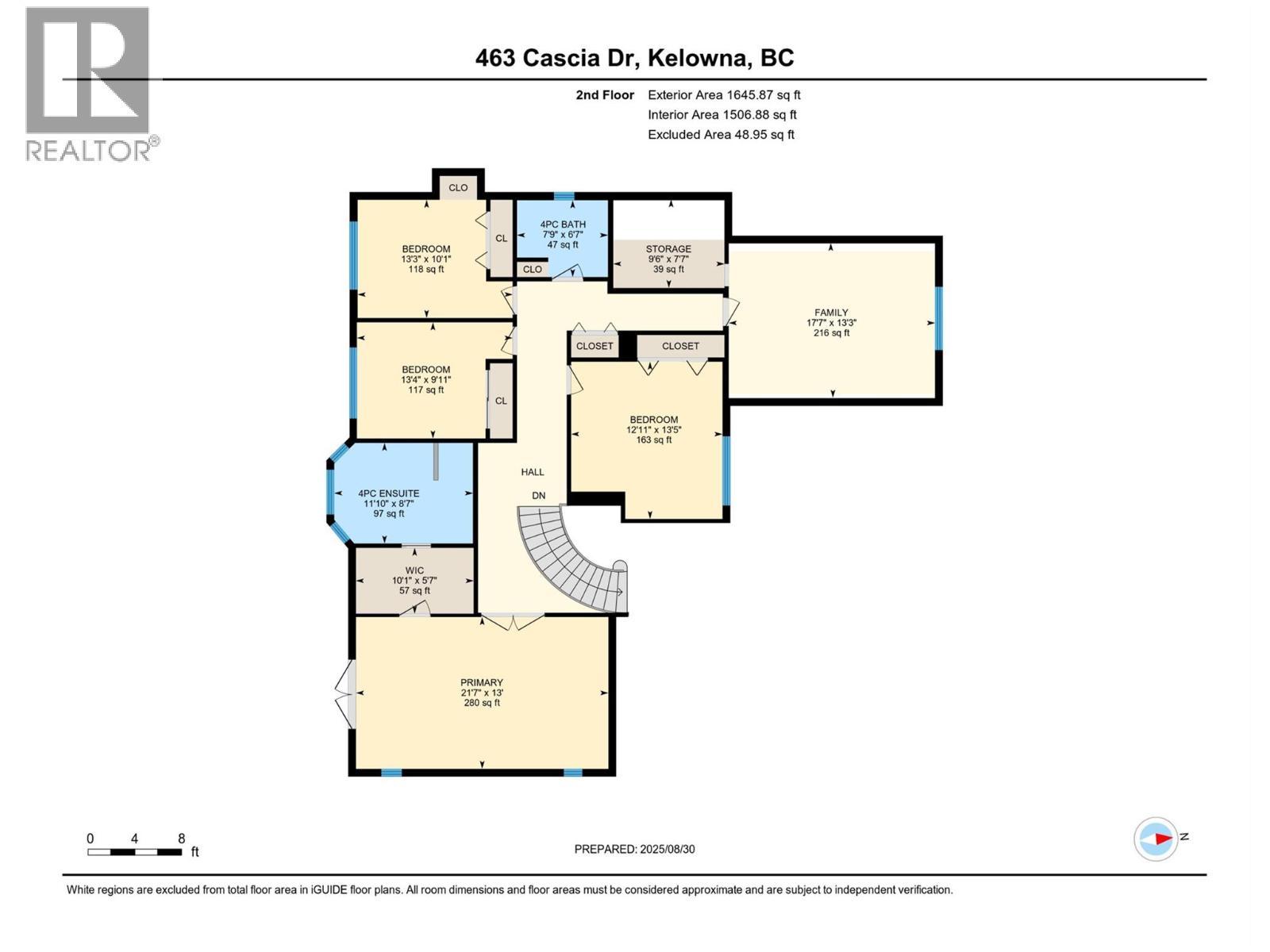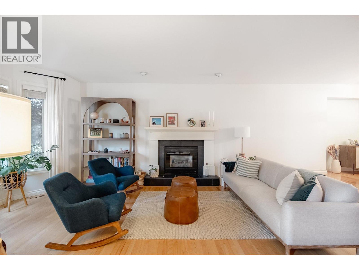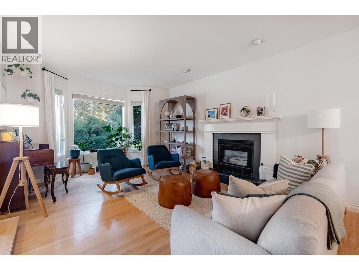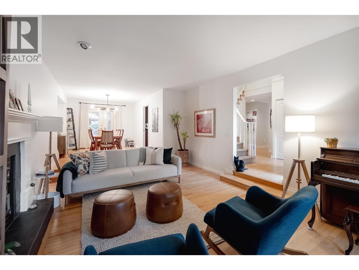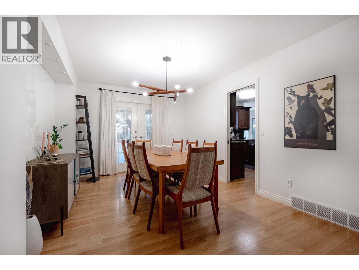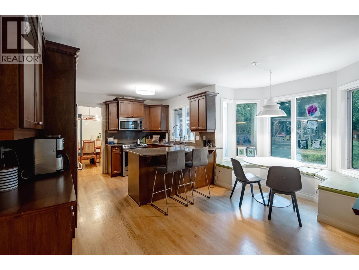- Price: $1,699,000
- Age: 1992
- Stories: 2
- Size: 3180 sqft
- Bedrooms: 5
- Bathrooms: 3
- Attached Garage: 2 Spaces
- Exterior: Brick, Stucco
- Cooling: Central Air Conditioning
- Appliances: Refrigerator, Dishwasher, Dryer, Range - Electric, Washer
- Water: Municipal water
- Sewer: Municipal sewage system
- Flooring: Carpeted, Hardwood, Linoleum
- Listing Office: Royal LePage Kelowna
- MLS#: 10360513
- View: Mountain view
- Fencing: Fence
- Landscape Features: Landscaped, Level, Underground sprinkler
- Cell: (250) 575 4366
- Office: 250-448-8885
- Email: jaskhun88@gmail.com
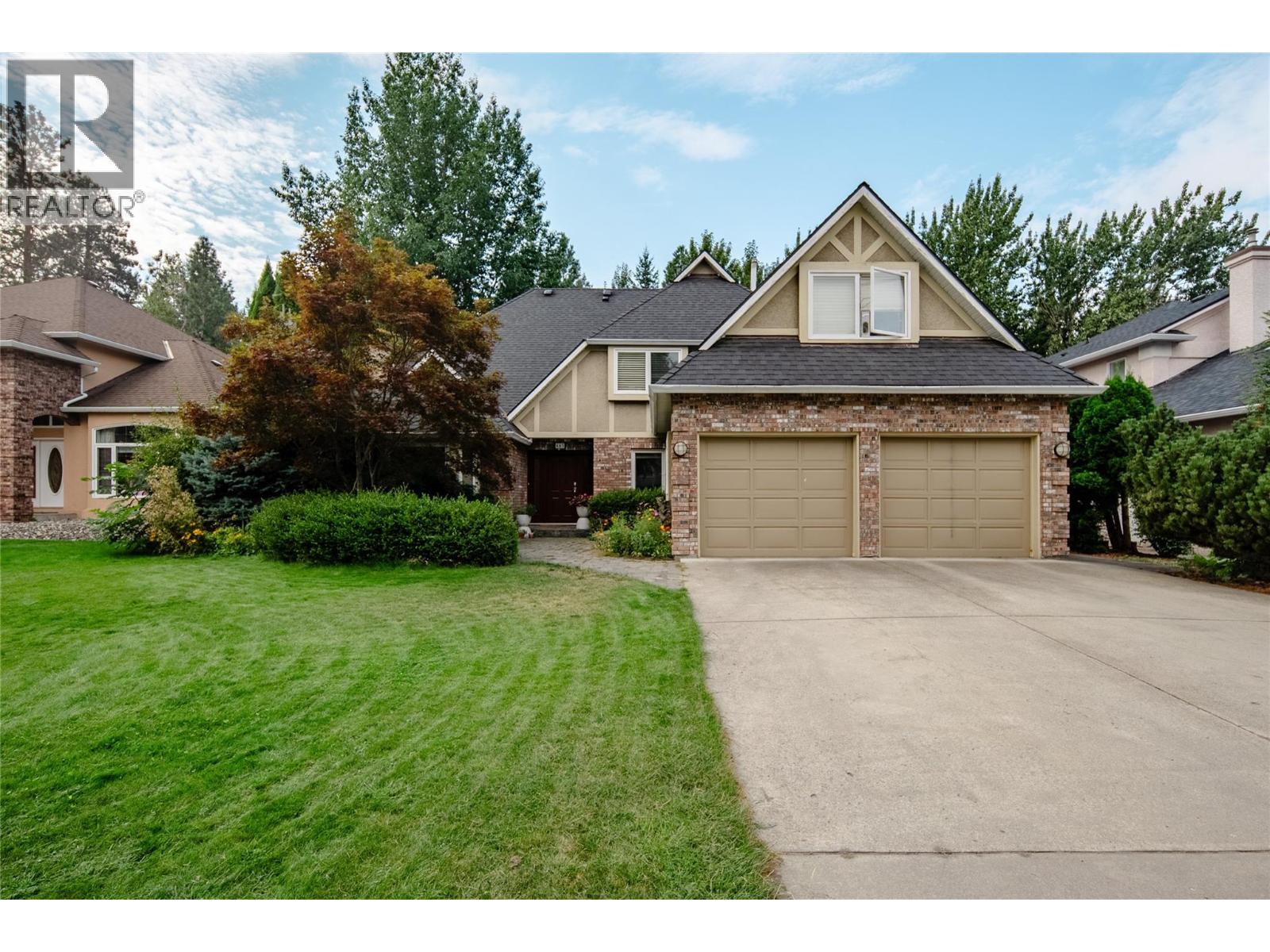
3180 sqft Single Family House
463 Cascia Drive, Kelowna
$1,699,000
Contact Jas to get more detailed information about this property or set up a viewing.
Contact Jas Cell 250 575 4366
Beautiful, private 0.24-acre yard on treed property backing onto Bellevue Creek with a saltwater pool, hot tub, pergola, outdoor gas fireplace, and multiple patios/decks. Inside, the granite kitchen with stainless appliances opens to a family room with gas fireplace and direct yard access. Formal living and dining with French doors extend the entertaining space. Main floor also offers a bedroom/office, full bath, and mudroom with laundry chute. Upstairs are 4 bedrooms plus a bonus room (or 5th bed). The primary retreat overlooks the yard with private deck, walk-in closet, and ensuite with heated floors, soaker tub, and separate shower. Updated roof, furnace, A/C, hot water tank, granite counters, appliances, and fresh paint. All this just a short walk to beaches, restaurants, shops, schools, and more! (id:6770)
| Main level | |
| Utility room | 3'8'' x 5'5'' |
| Bedroom | 9'7'' x 11'3'' |
| Living room | 13'0'' x 20'5'' |
| Laundry room | 11'1'' x 9'10'' |
| 3pc Bathroom | Measurements not available |
| Other | 20'7'' x 21'6'' |
| Family room | 20'4'' x 13'8'' |
| Dining room | 11'2'' x 14'4'' |
| Dining nook | 8'5'' x 13'11'' |
| Second level | |
| Bedroom | 13'6'' x 13'0'' |
| Bedroom | 10'0'' x 13'6'' |
| Bedroom | 12'1'' x 13'6'' |
| 4pc Bathroom | Measurements not available |
| 4pc Ensuite bath | Measurements not available |
| Primary Bedroom | 13'0'' x 12'6'' |


