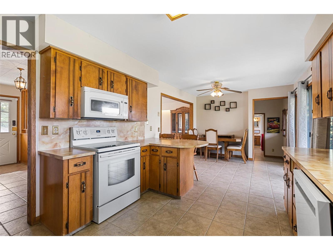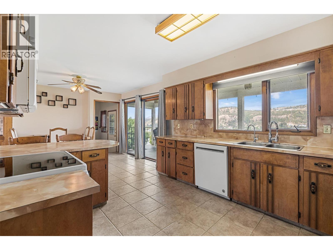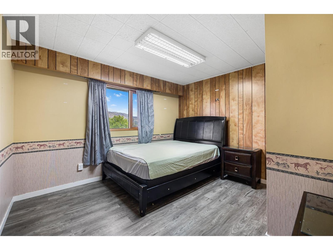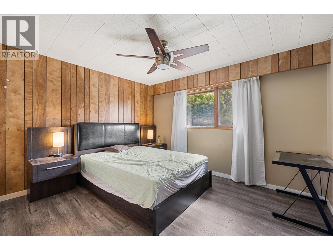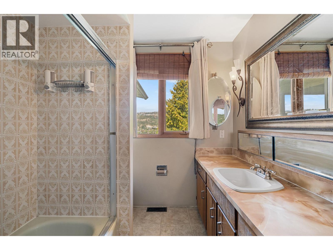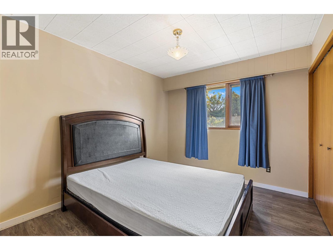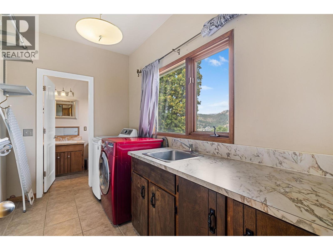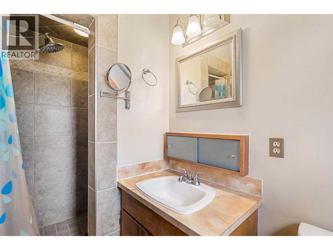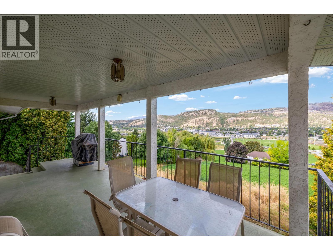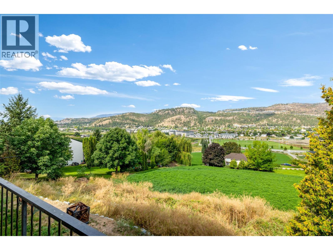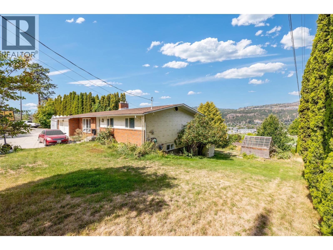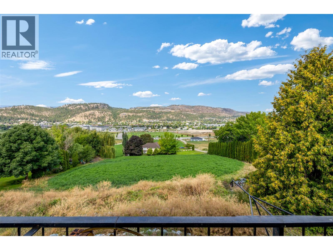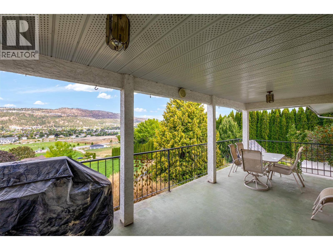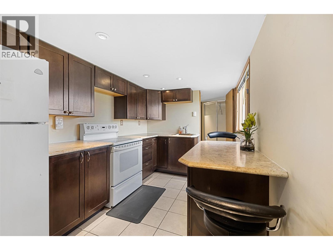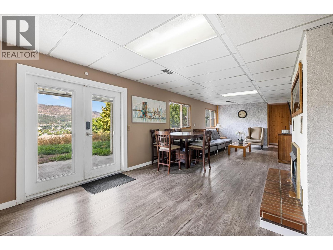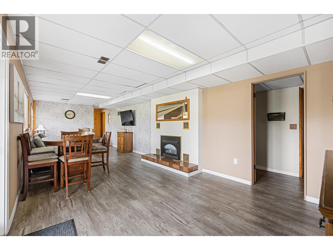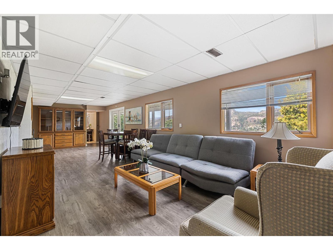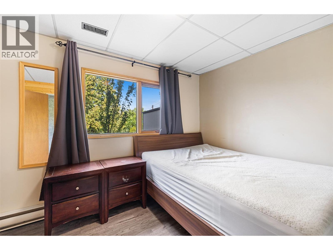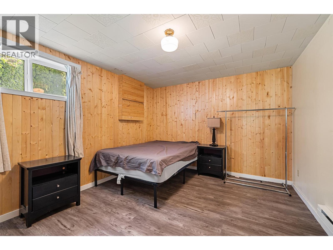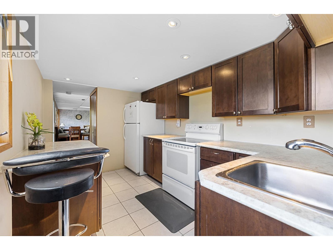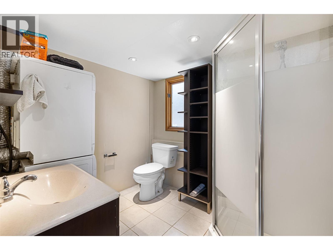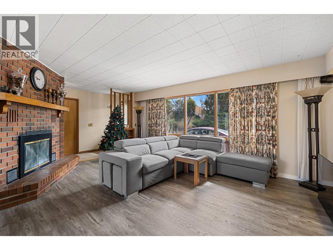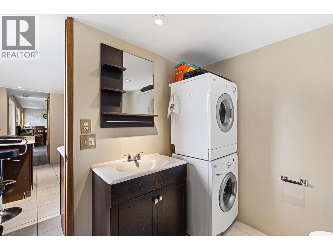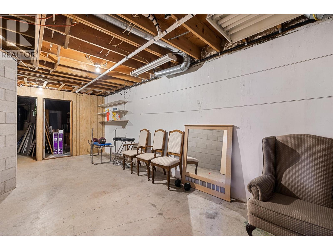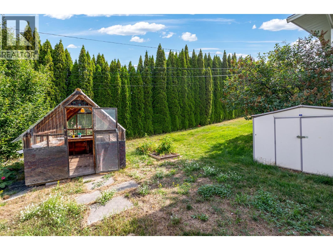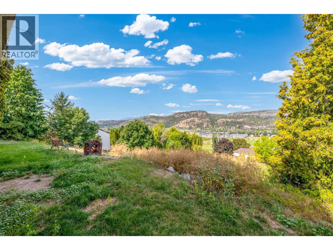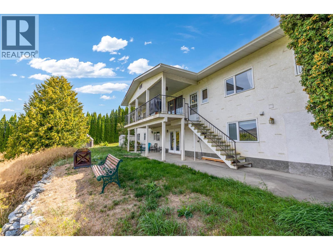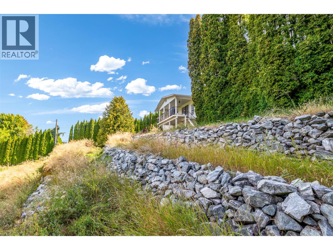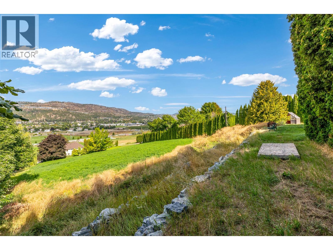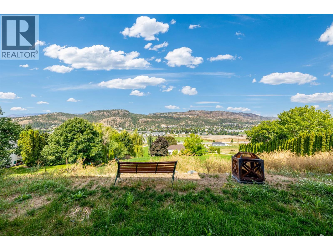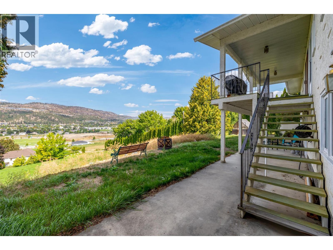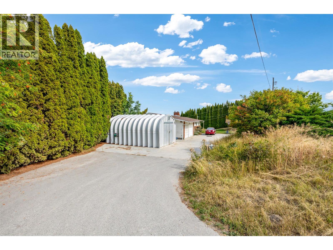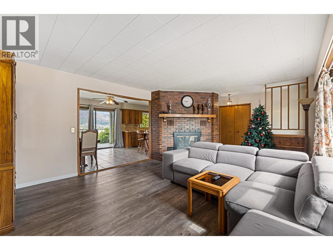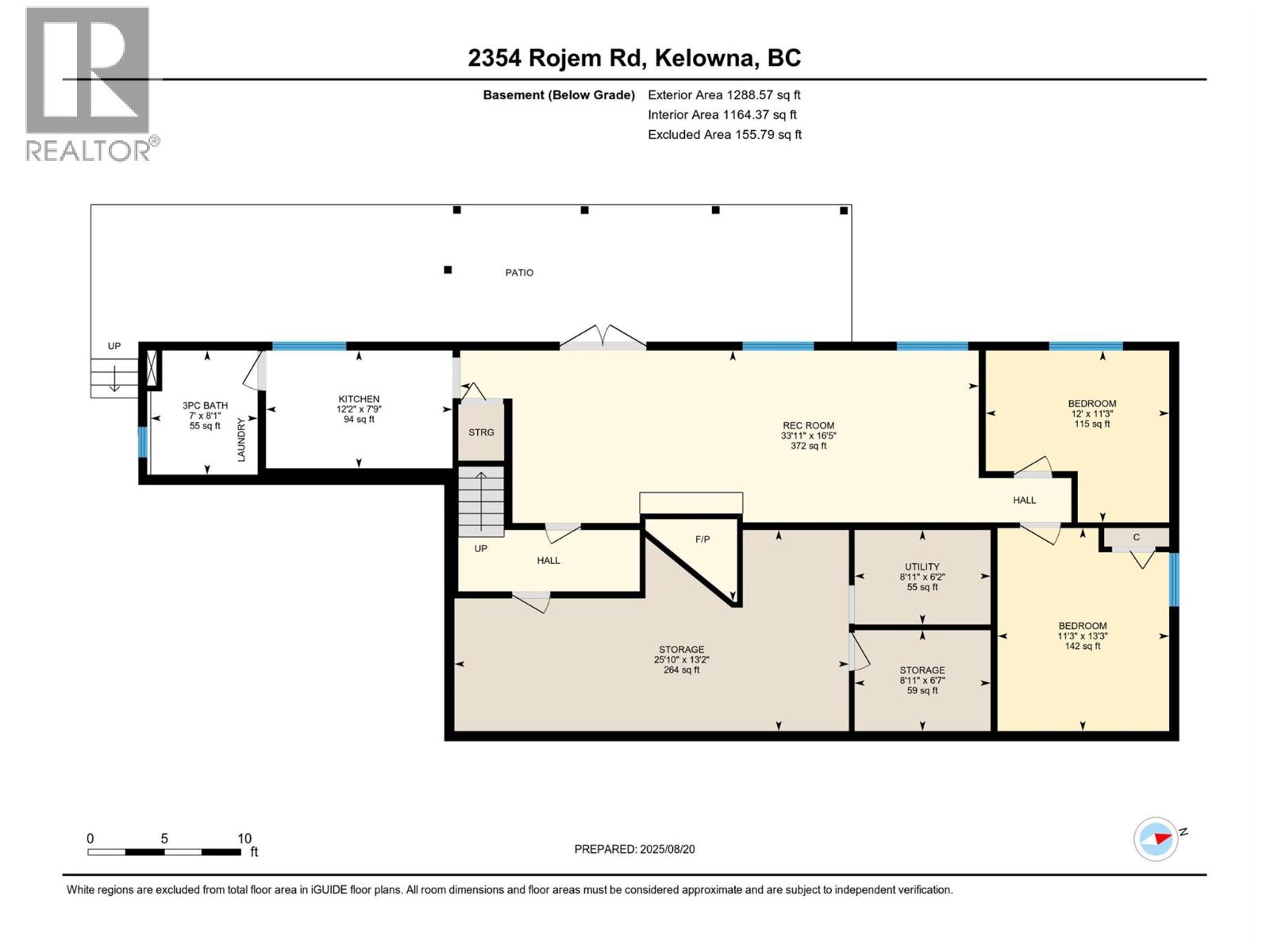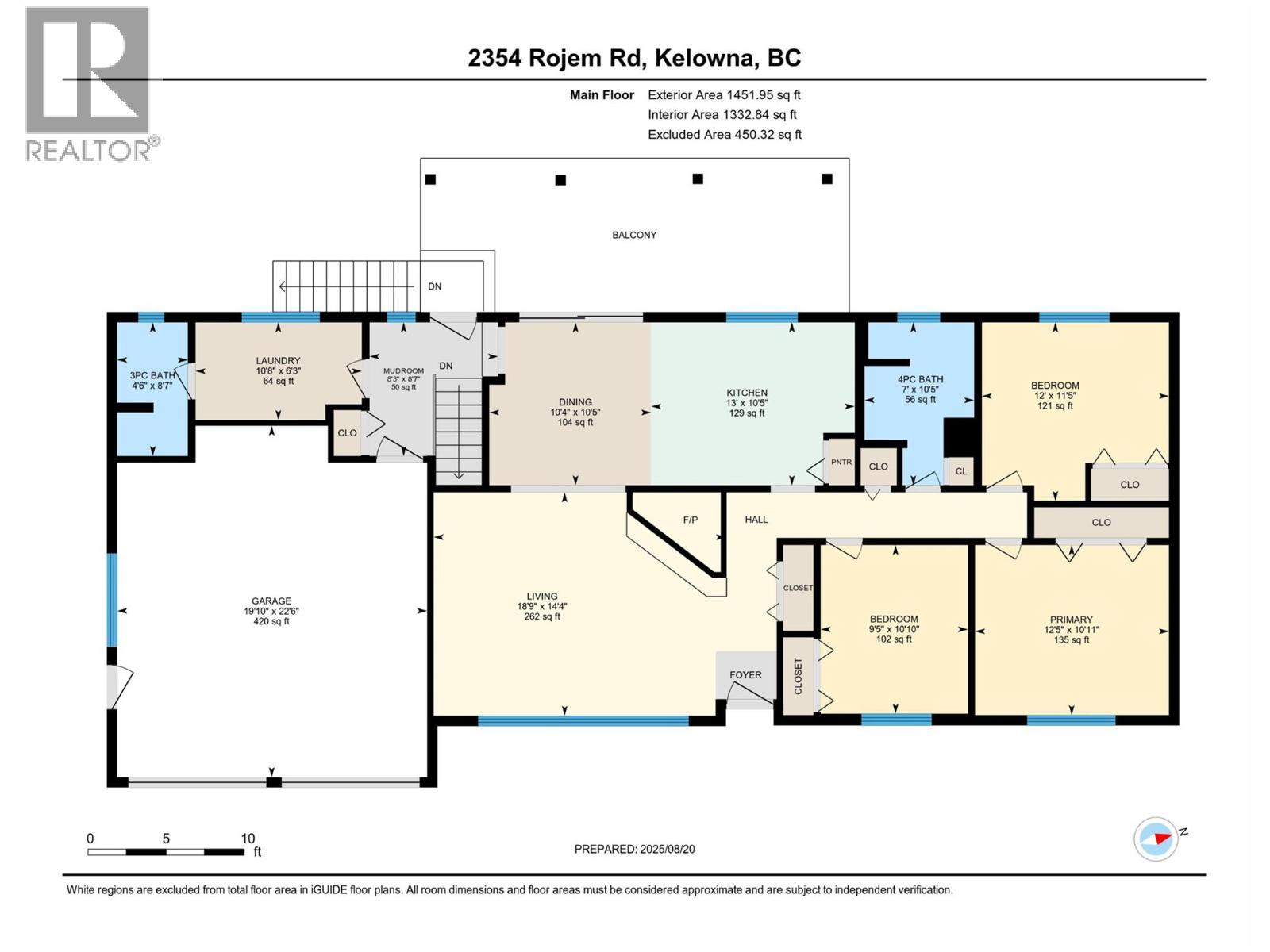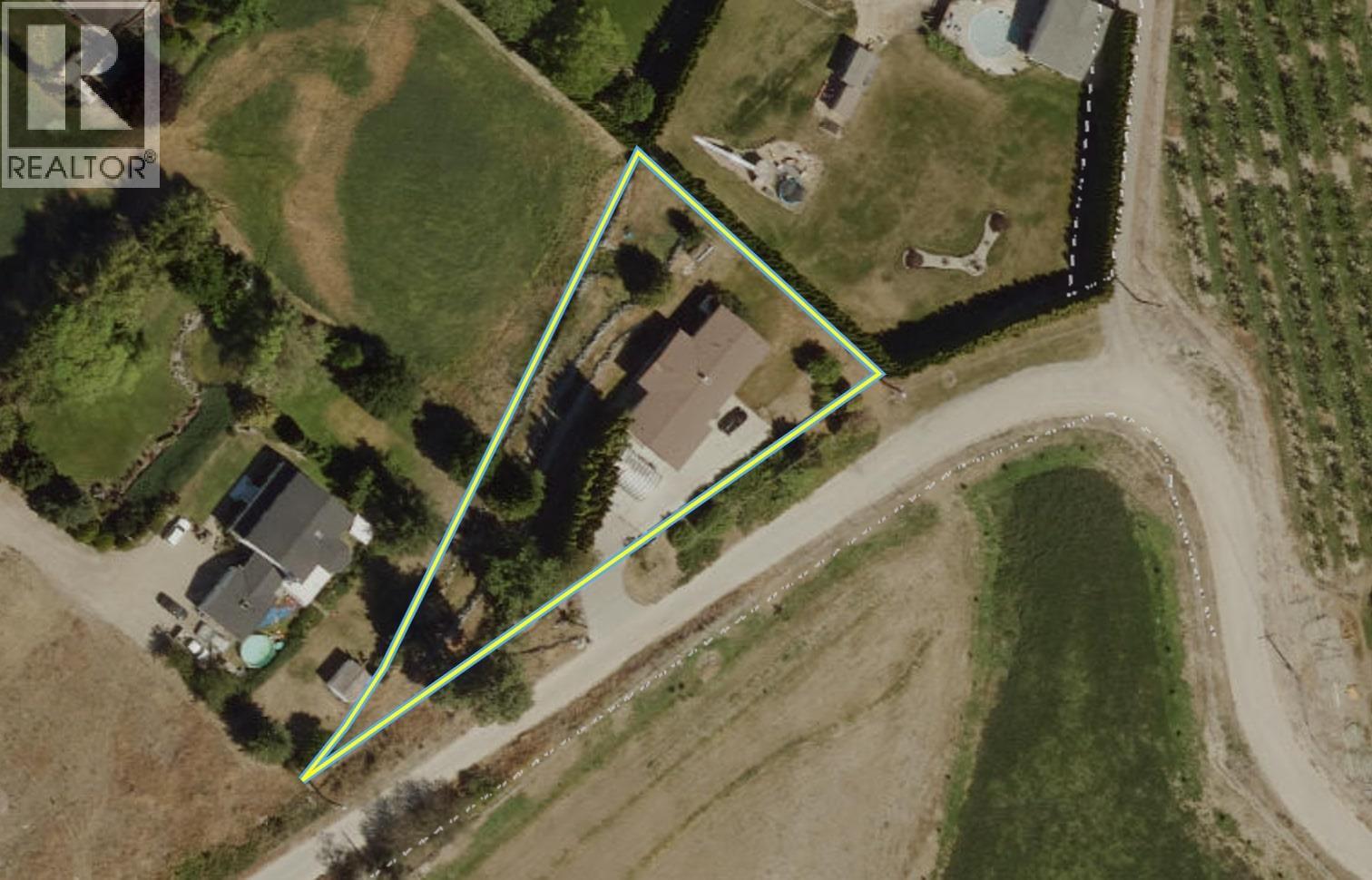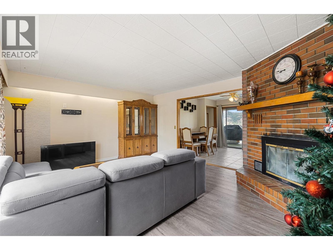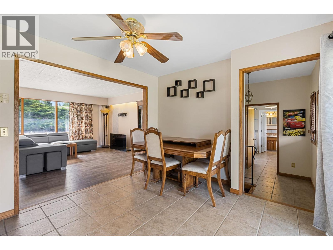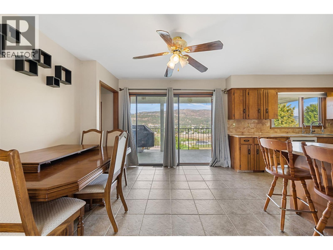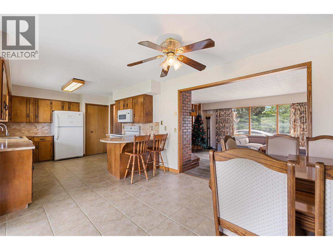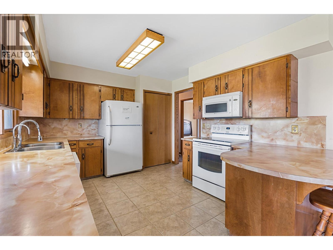- Price: $1,029,900
- Age: 1979
- Stories: 2
- Size: 2727 sqft
- Bedrooms: 5
- Bathrooms: 3
- Additional Parking: Spaces
- Attached Garage: 2 Spaces
- Exterior: Brick, Stucco
- Cooling: Central Air Conditioning
- Appliances: Refrigerator, Dryer, Range - Electric, Washer
- Water: Irrigation District
- Sewer: Septic tank
- Flooring: Carpeted, Ceramic Tile, Linoleum
- Listing Office: Oakwyn Realty Okanagan
- MLS#: 10359736
- View: Valley view, View (panoramic)
- Landscape Features: Underground sprinkler
- Cell: (250) 575 4366
- Office: 250-448-8885
- Email: jaskhun88@gmail.com
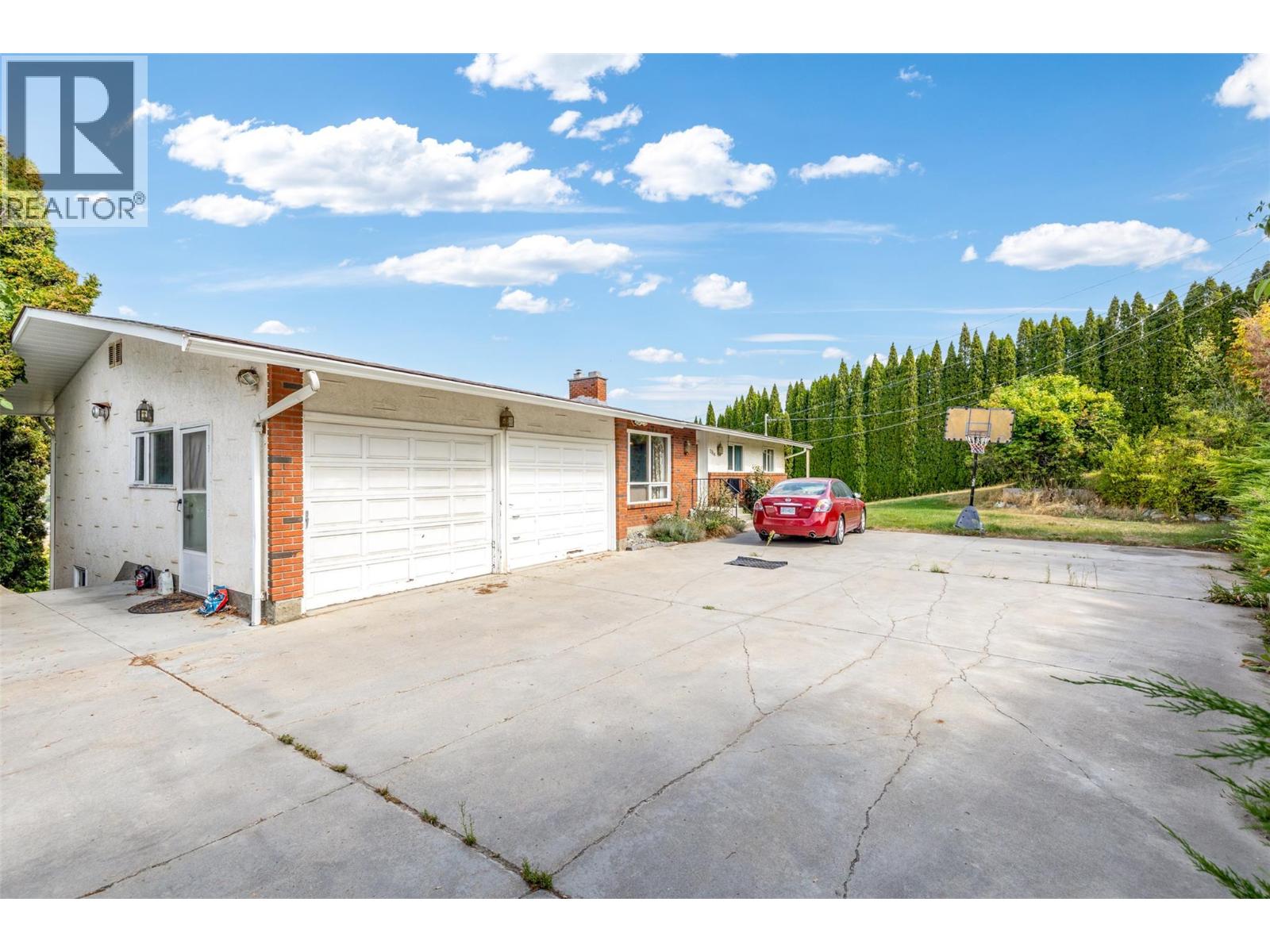
2727 sqft Single Family House
2354 Rojem Road, Kelowna
$1,029,900
Contact Jas to get more detailed information about this property or set up a viewing.
Contact Jas Cell 250 575 4366
Experience country living right in the city! Nestled in the heart of scenic Glenmore Valley, this property offers great privacy while being only minutes from schools, shopping, and all amenities. Set on over half an acre and surrounded by farmland, the home features a rancher-style main level with 3 bedrooms, 2 full bathrooms, a bright living room, spacious kitchen, and convenient laundry. Step onto the covered patio and unwind while taking in the peaceful valley views. The walkout basement includes a self-contained 2-bedroom in-law suite with a full kitchen, bathroom, and separate laundry—perfect for extended family or guests. Additional highlights include a double attached garage, a detached shed/workshop, and abundant paved parking for multiple vehicles, RVs, or boats. With its blend of privacy, space, and location, this is a great Glenmore opportunity. (id:6770)
| Basement | |
| Kitchen | 12'2'' x 7'9'' |
| Bedroom | 11'3'' x 13'3'' |
| Recreation room | 33'11'' x 16'5'' |
| 3pc Bathroom | 7'0'' x 8'1'' |
| Bedroom | 12' x 11'3'' |
| Main level | |
| Laundry room | 10'8'' x 6'3'' |
| 3pc Bathroom | 4'6'' x 8'7'' |
| 4pc Bathroom | 7'1'' x 10'5'' |
| Bedroom | 9'5'' x 10'10'' |
| Primary Bedroom | 12'5'' x 10'11'' |
| Bedroom | 12'0'' x 11'5'' |
| Kitchen | 13' x 10'5'' |
| Living room | 18'9'' x 14'4'' |


