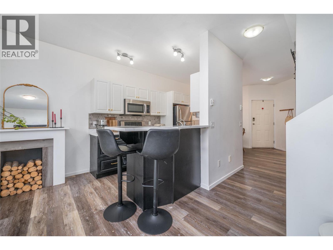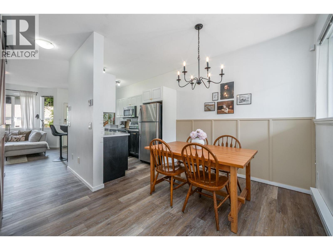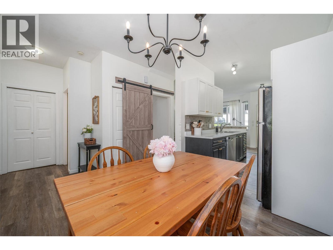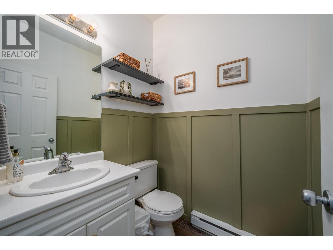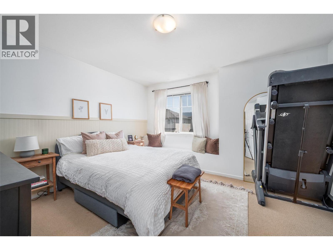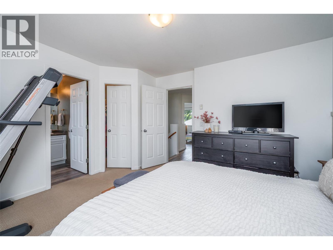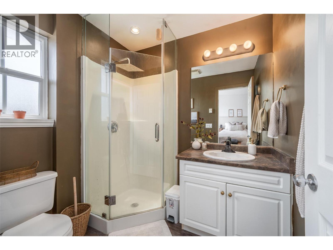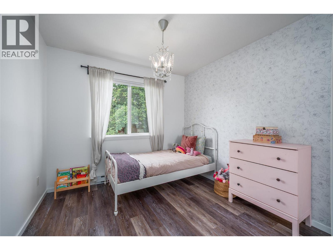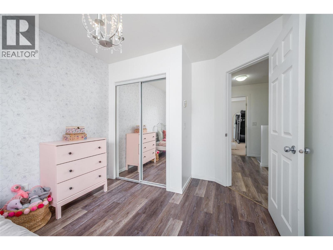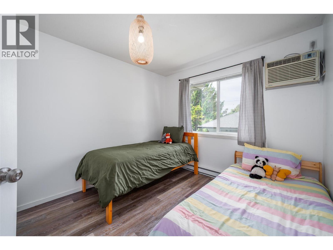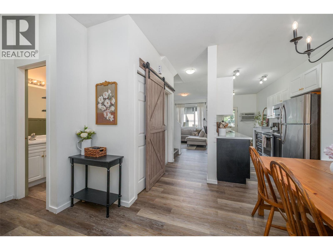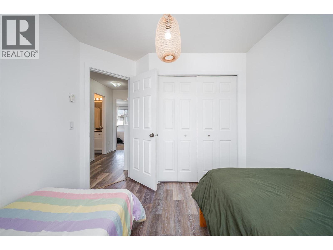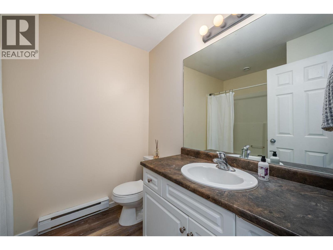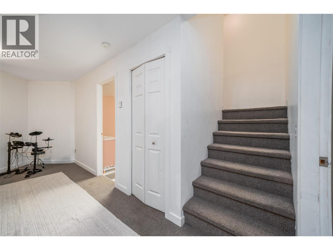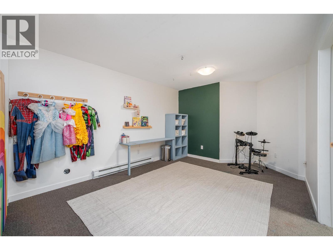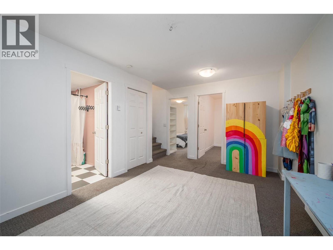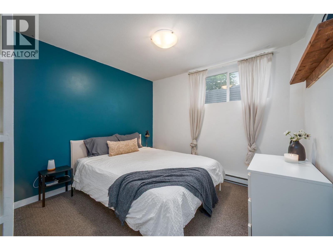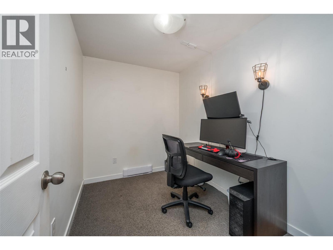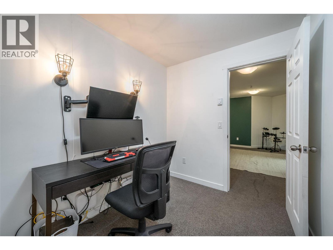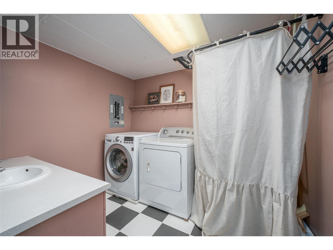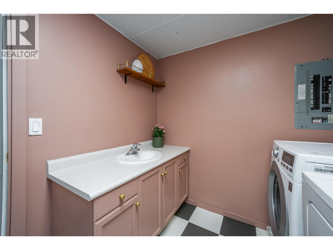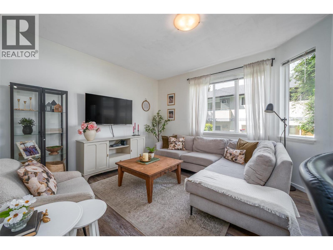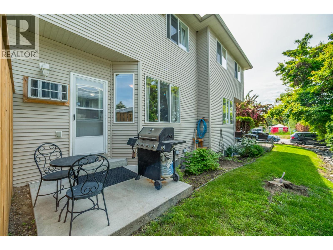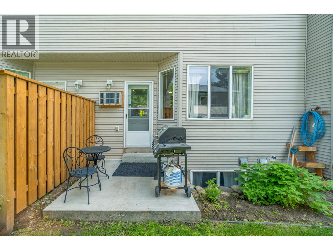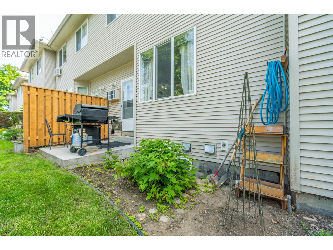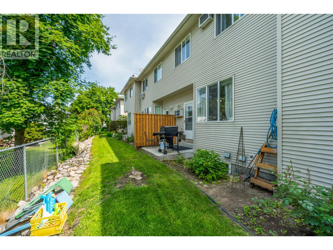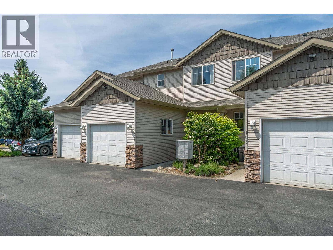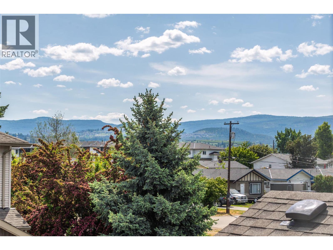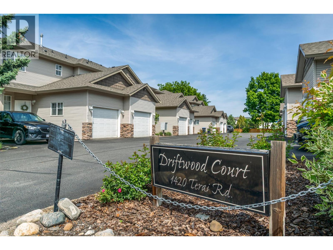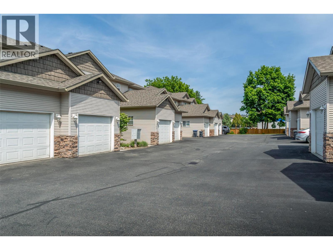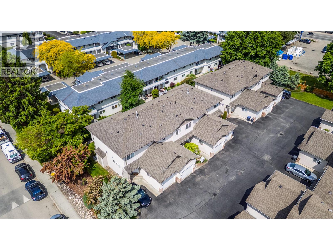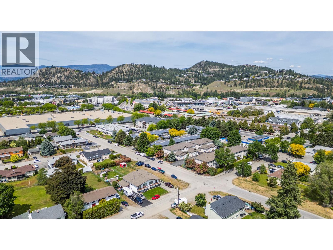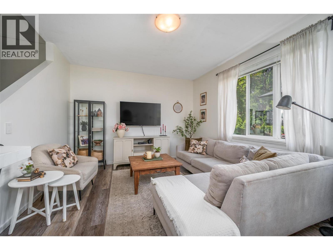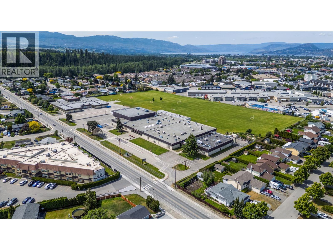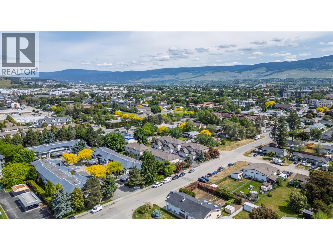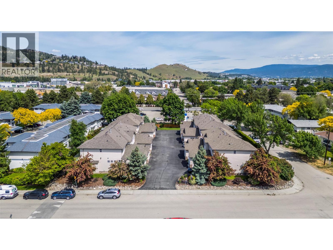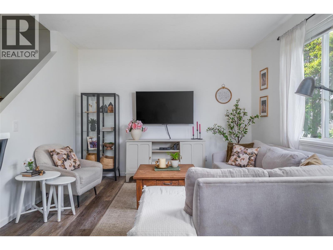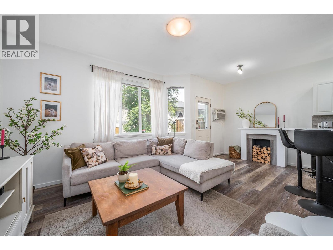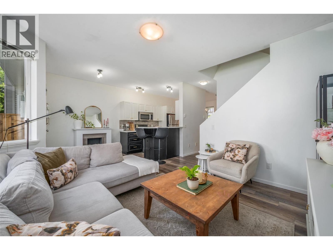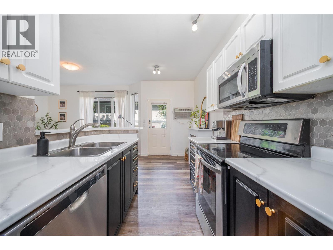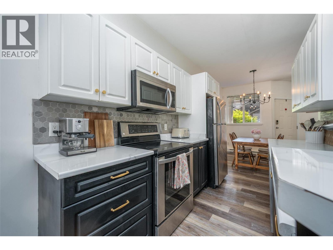- Price: $607,900
- Age: 2004
- Stories: 2
- Size: 1803 sqft
- Bedrooms: 4
- Bathrooms: 3
- Attached Garage: 1 Spaces
- Exterior: Vinyl siding
- Cooling: Wall Unit
- Appliances: Refrigerator, Dishwasher, Dryer, Range - Electric, Microwave, Washer
- Water: Municipal water
- Sewer: Municipal sewage system
- Flooring: Carpeted, Laminate
- Listing Office: Century 21 Assurance Realty Ltd
- MLS#: 10361010
- Landscape Features: Underground sprinkler
- Cell: (250) 575 4366
- Office: 250-448-8885
- Email: jaskhun88@gmail.com
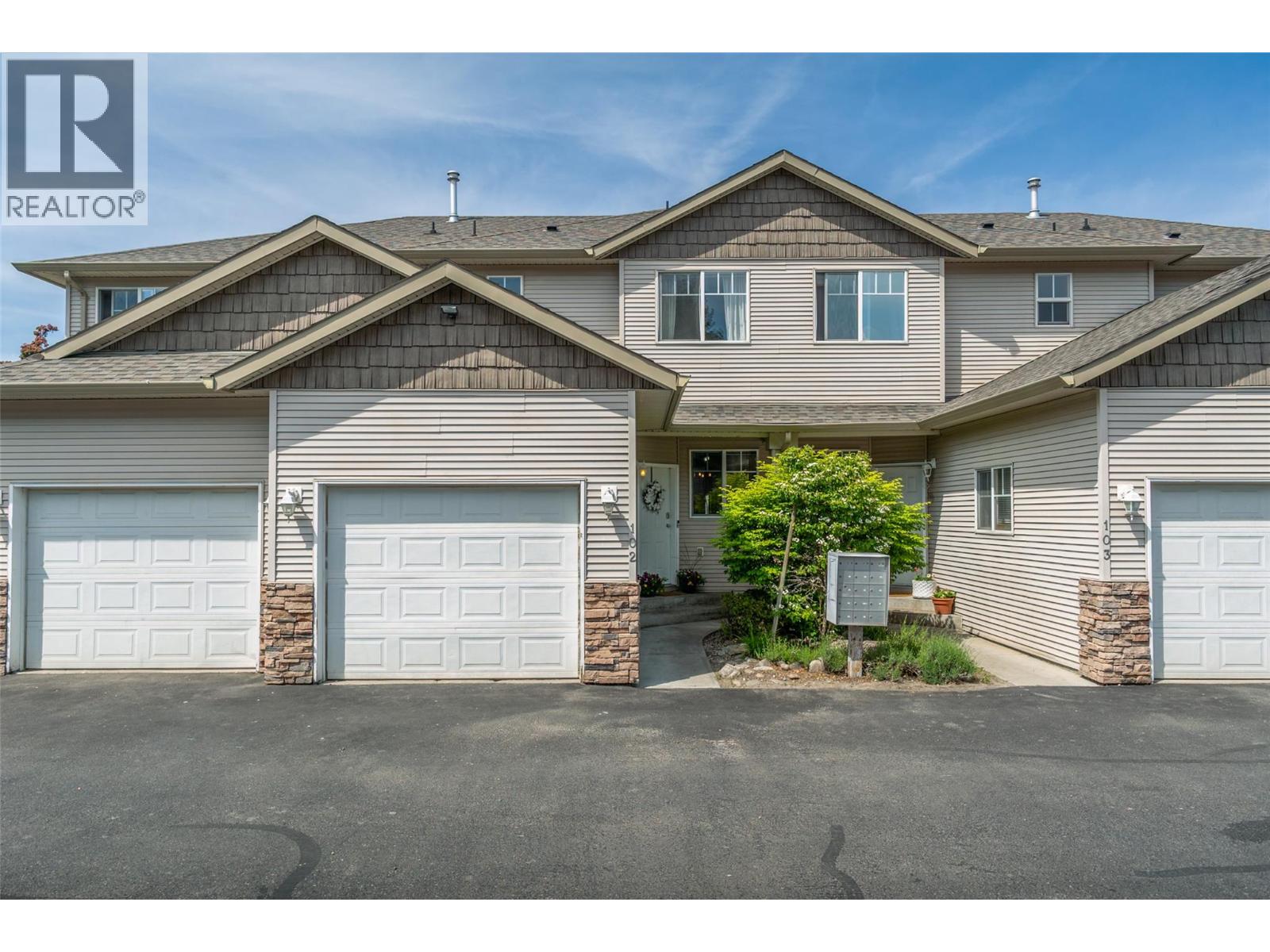
1803 sqft Single Family Row / Townhouse
1420 Terai Road Unit# 102, Kelowna
$607,900
Contact Jas to get more detailed information about this property or set up a viewing.
Contact Jas Cell 250 575 4366
**OPEN HOUSE, SUNDAY SEPT 14 ~ 1PM - 3PM** FANTASTIC 4-BEDROOM + DEN / 3-BATH TOWNHOUSE WITH SINGLE GARAGE! Perfect for families, this warm and inviting home blends space, style, and convenience! Enjoy a modern kitchen with stainless steel appliances and an eating bar, a bright dining area, and an extended living room with large windows opening to a cozy backyard—ideal for summer BBQs and outdoor fun! The main floor also offers two closets and a 2-piece powder room, while a barn door leads to a fully finished basement with a spacious family room, 4th bedroom, den, and laundry with sink. Upstairs, the primary bedroom shines with a walk-in closet and 3-piece ensuite, alongside two additional bedrooms with new flooring and a 4-piece bathroom. Along with a single car garage accessed from the foyer, extra street parking, and pet-friendly living (w/restrictions), this home is just minutes from parks, schools, transit, shopping, and restaurants—everything your family needs in one move-in-ready package! (id:6770)
| Basement | |
| Family room | 15'0'' x 10'0'' |
| Den | 9'0'' x 7'0'' |
| Bedroom | 9'0'' x 9'0'' |
| Main level | |
| Dining nook | 5'0'' x 5'0'' |
| Dining room | 7'0'' x 6'0'' |
| Living room | 13'0'' x 12'0'' |
| Kitchen | 10'0'' x 7'0'' |
| Second level | |
| 3pc Ensuite bath | 7'0'' x 7'0'' |
| Bedroom | 10'0'' x 9'0'' |
| Bedroom | 9'0'' x 9'0'' |
| Primary Bedroom | 13'0'' x 11'0'' |


