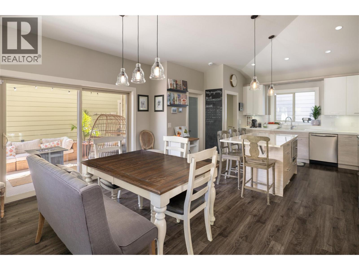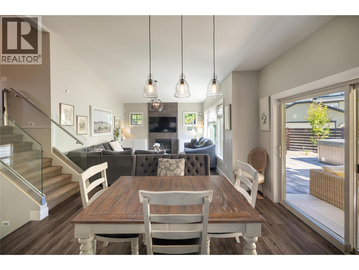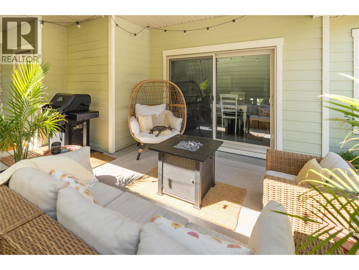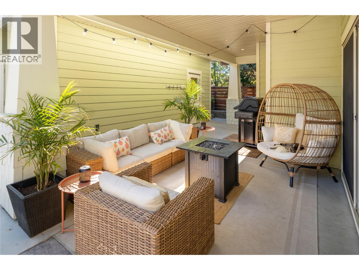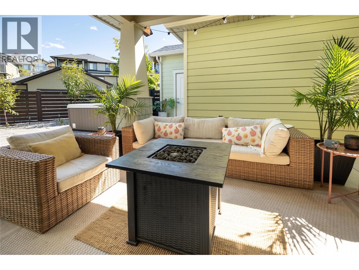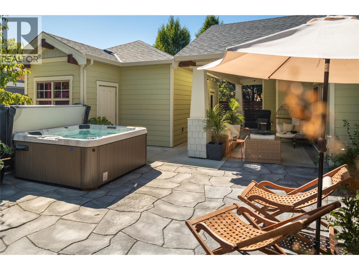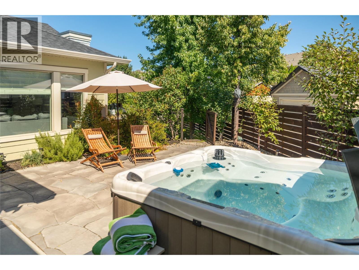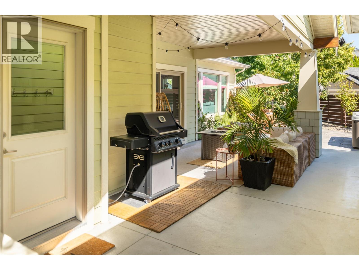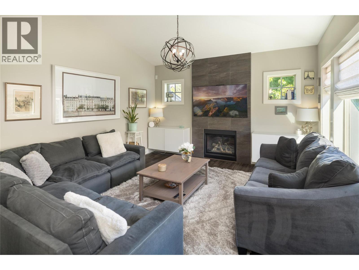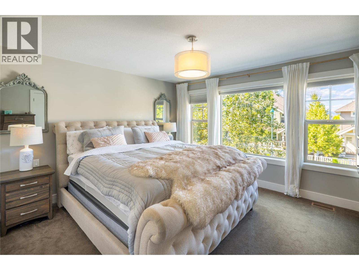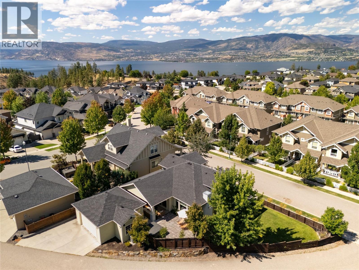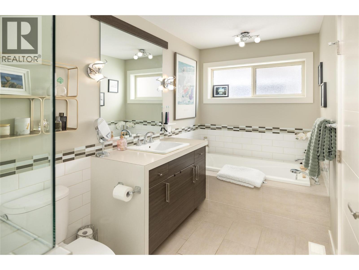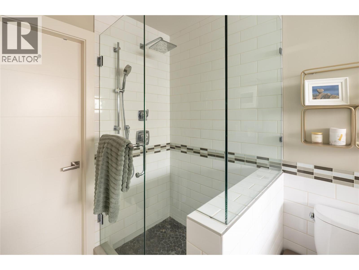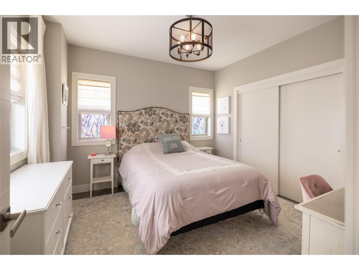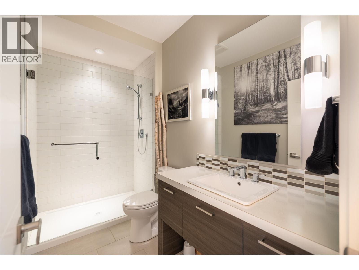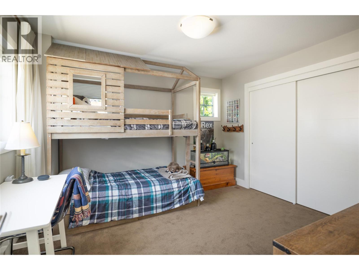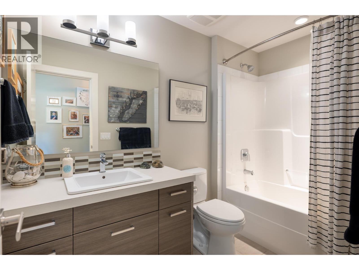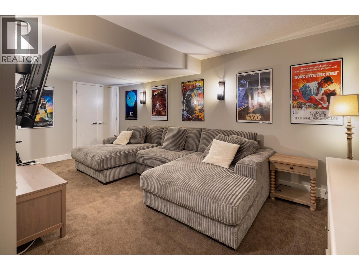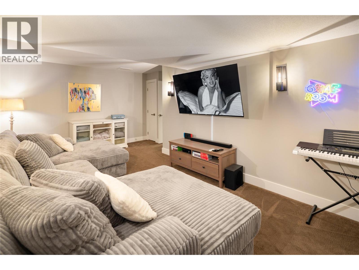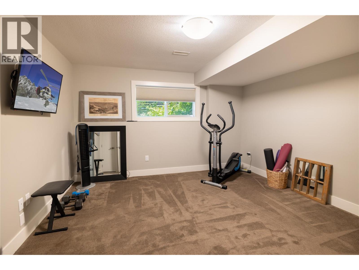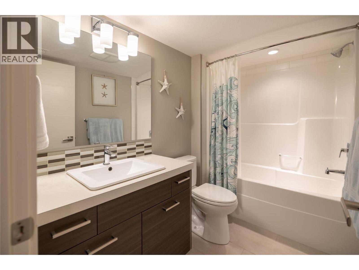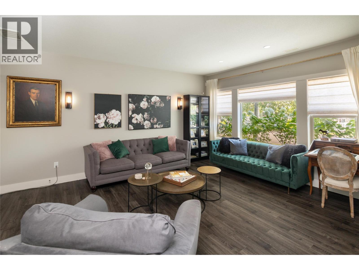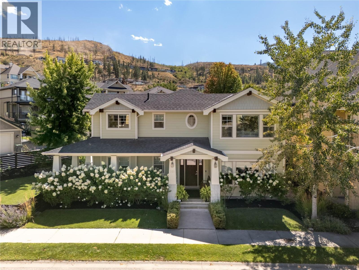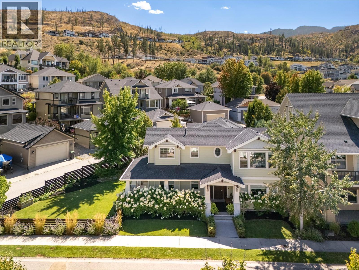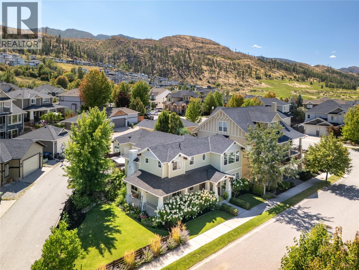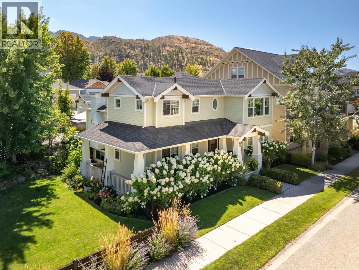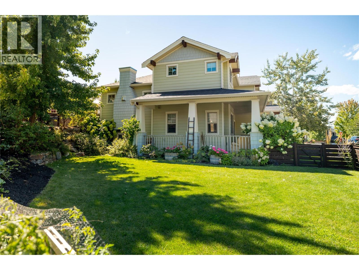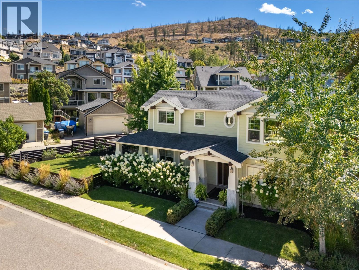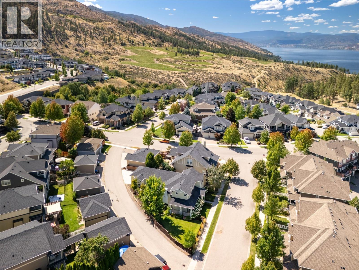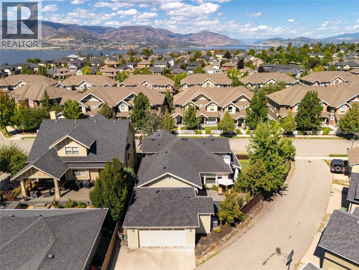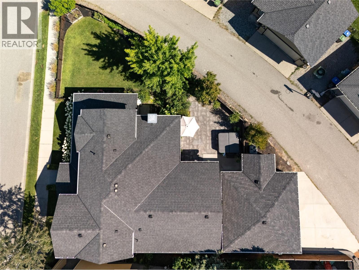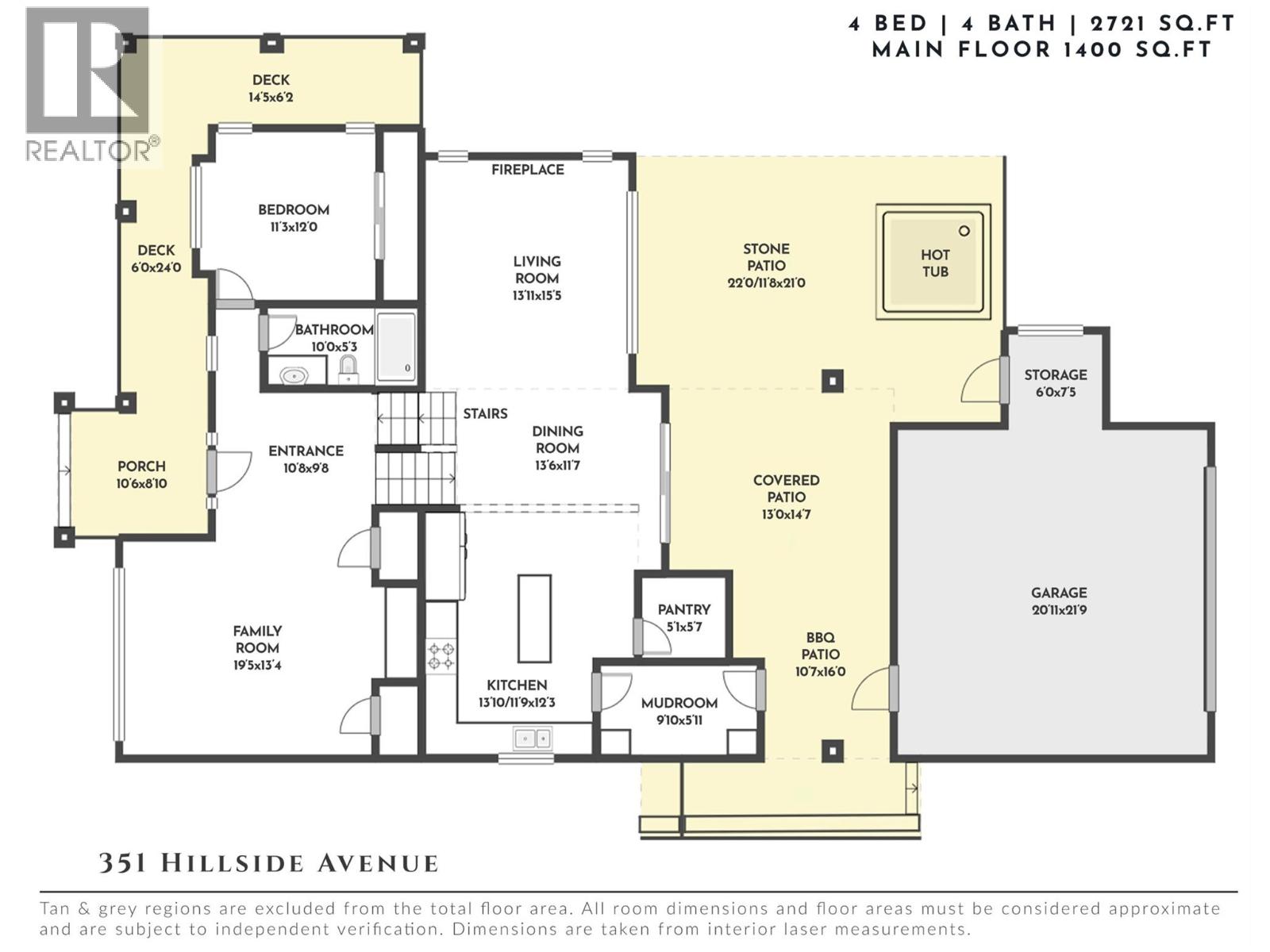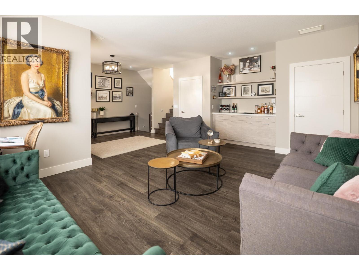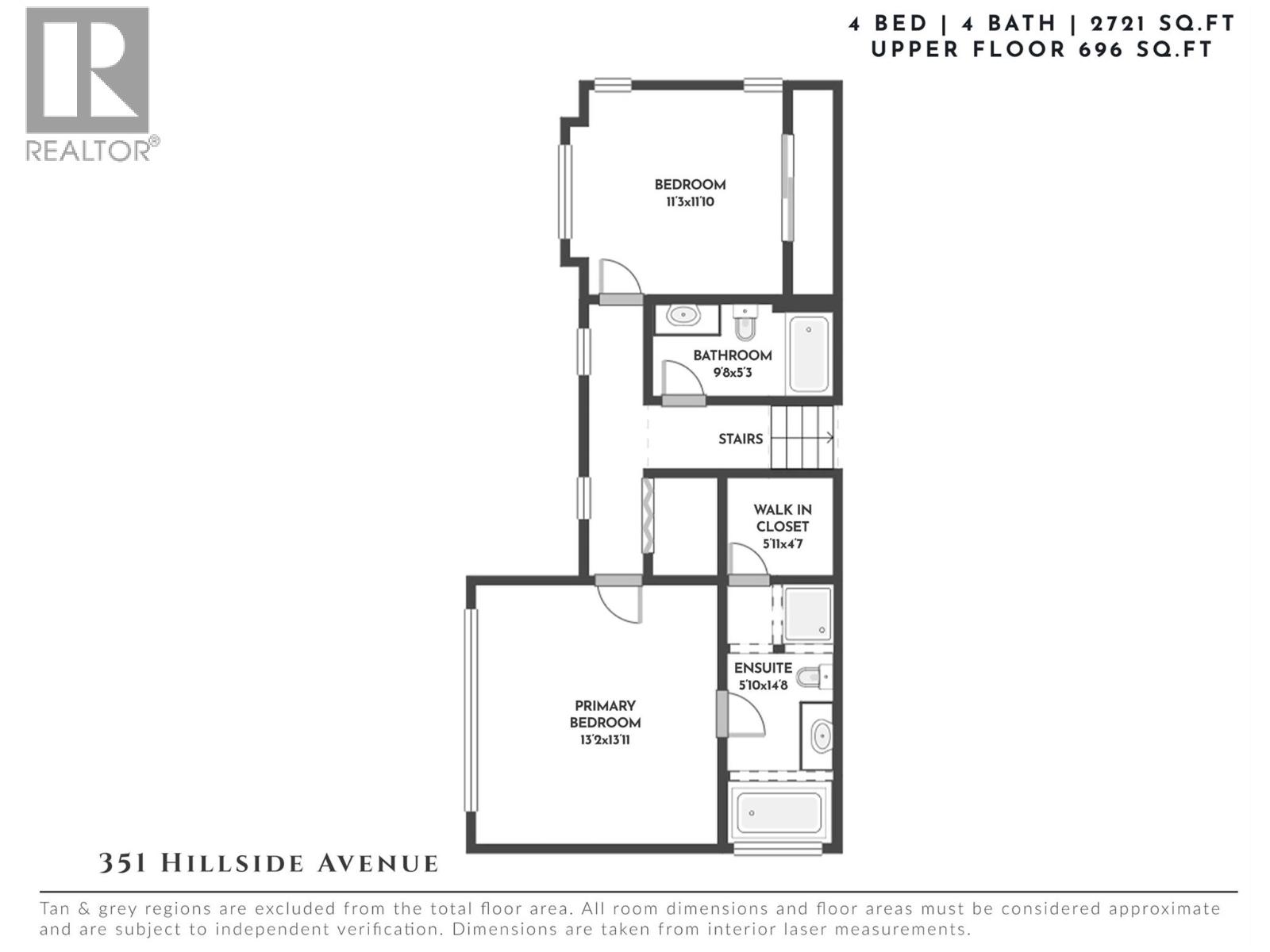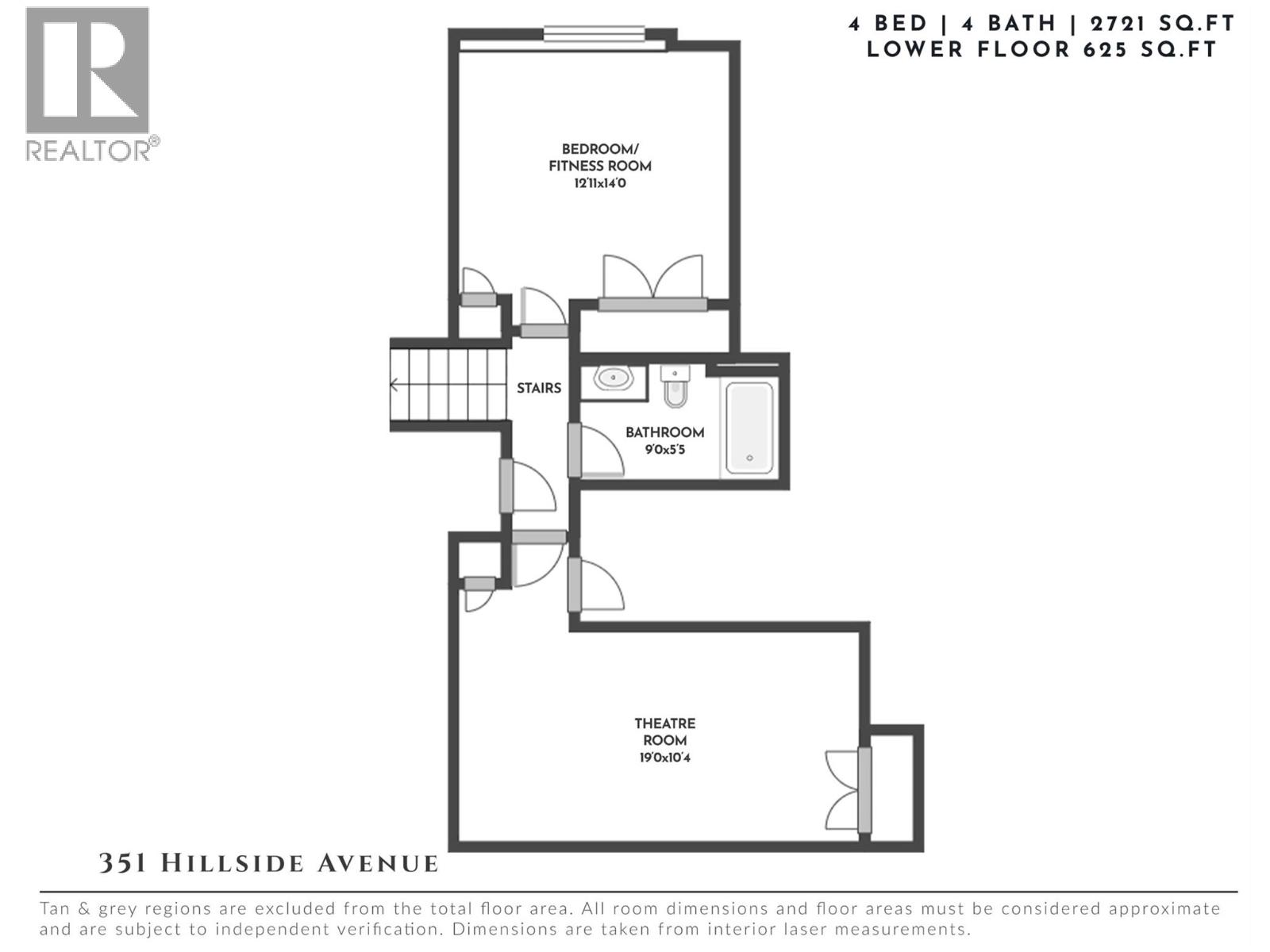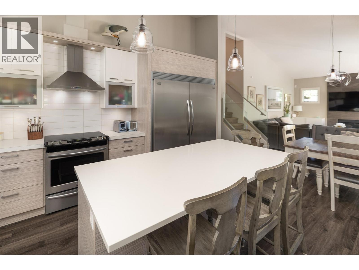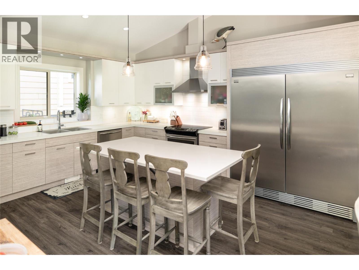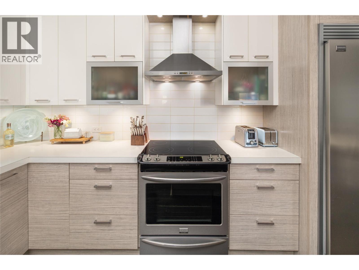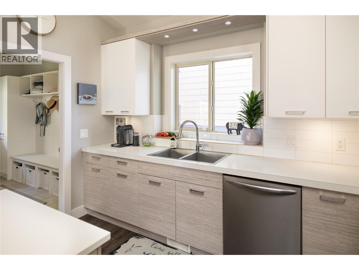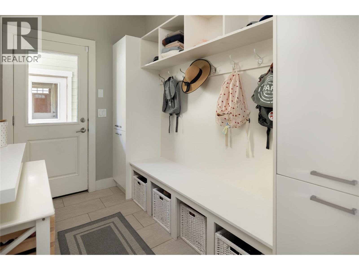- Price: $1,275,000
- Age: 2014
- Stories: 3
- Size: 2721 sqft
- Bedrooms: 4
- Bathrooms: 4
- See Remarks: Spaces
- Detached Garage: 2 Spaces
- Cooling: Central Air Conditioning
- Water: Municipal water
- Sewer: Municipal sewage system
- Flooring: Hardwood
- Listing Office: RE/MAX Kelowna - Stone Sisters
- MLS#: 10359929
- Fencing: Fence
- Landscape Features: Landscaped
- Cell: (250) 575 4366
- Office: 250-448-8885
- Email: jaskhun88@gmail.com

2721 sqft Single Family House
351 Hillside Avenue, Kelowna
$1,275,000
Contact Jas to get more detailed information about this property or set up a viewing.
Contact Jas Cell 250 575 4366
An exceptional opportunity in the Upper Mission—this 4-bed, 4-bath residence blends timeless elegance with modern family living. Perfectly positioned within a quiet enclave with lake views, the home offers a lifestyle defined by versatility, comfort & style. The main floor showcases soaring ceilings, wide-plank flooring & a sophisticated open-concept design. The chef’s kitchen features a generous island, high-end appliances & seamless flow to the dining & living rooms. Oversized windows invite natural light while a gas fireplace creates a warm focal point. Glass doors extend the living area outdoors to a private retreat: covered lounge, stone patio, BBQ area & hot tub—perfect for year-round enjoyment. Upstairs, the private primary suite includes a spa-inspired ensuite & walk-in closet, joined by an additional bedroom & bath. The lower level is ideal for teens or guests with a theatre room, fitness/bedroom, and full bath. Multiple family rooms and flexible floor plan options make this property especially well-suited for families with older children who value both connection & independence. With mature landscaping, curb appeal framed by blooming hydrangeas, and a location just minutes to schools, wineries, shops & Okanagan Lake, this home delivers the best of Kelowna living. A refined yet practical residence designed to evolve with your family’s lifestyle. (id:6770)
| Lower level | |
| Full bathroom | 9'0'' x 5'5'' |
| Bedroom | 12'11'' x 14'0'' |
| Main level | |
| Mud room | 9'10'' x 5'11'' |
| Pantry | 5'1'' x 5'7'' |
| Family room | 19'5'' x 13'4'' |
| Kitchen | 13'10'' x 12'3'' |
| Dining room | 13'6'' x 11'7'' |
| Living room | 13'11'' x 15'5'' |
| Full bathroom | 10'0'' x 5'3'' |
| Bedroom | 11'3'' x 12'0'' |
| Second level | |
| Primary Bedroom | 13'2'' x 13'11'' |
| Full bathroom | 9'8'' x 5'3'' |
| Bedroom | 11'3'' x 11'10'' |


