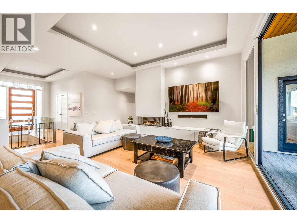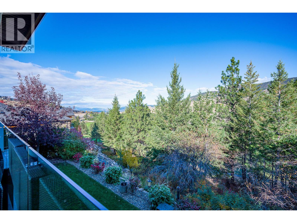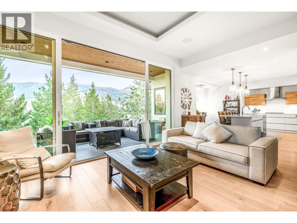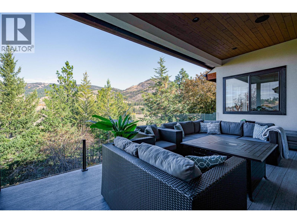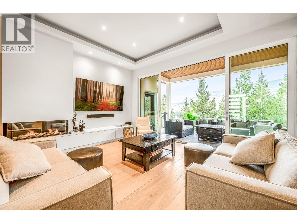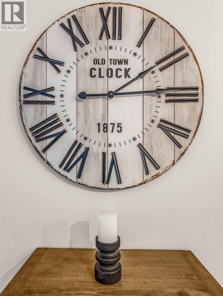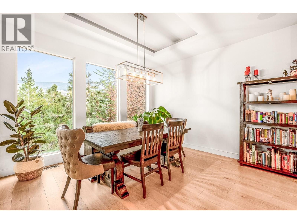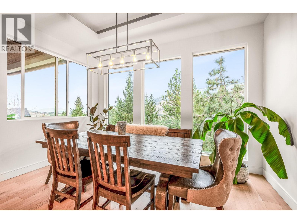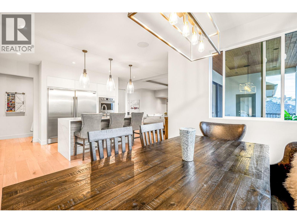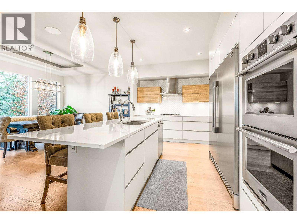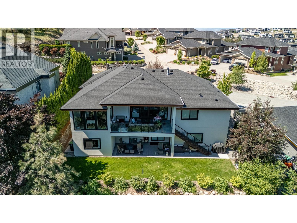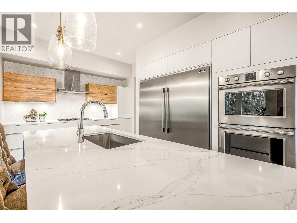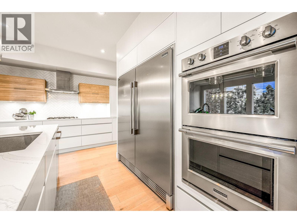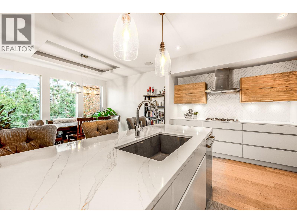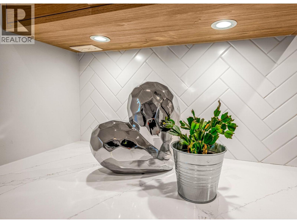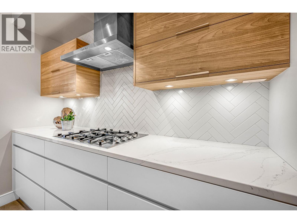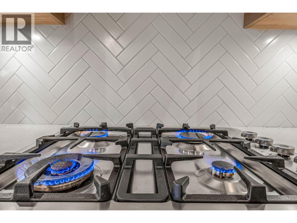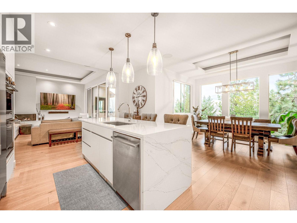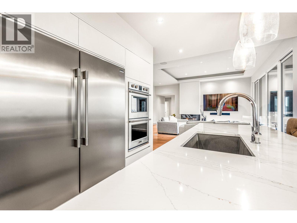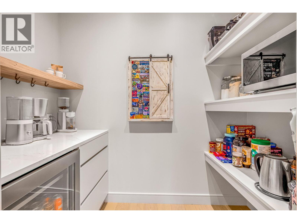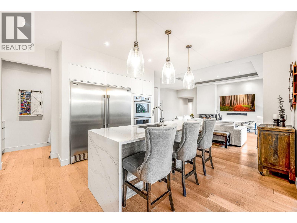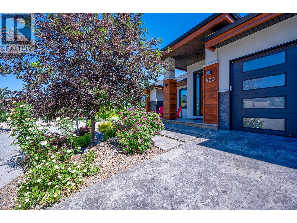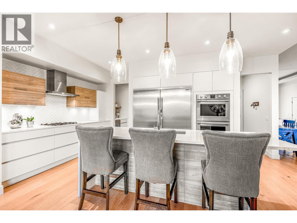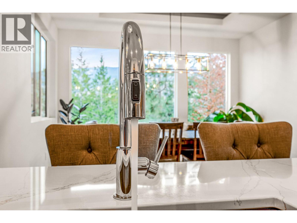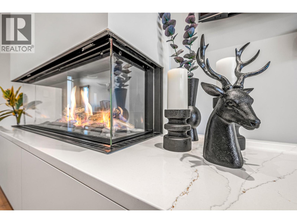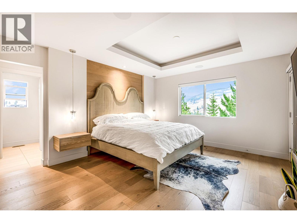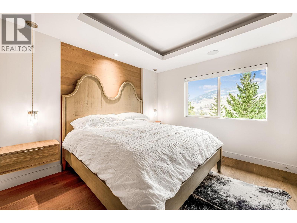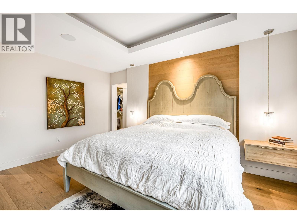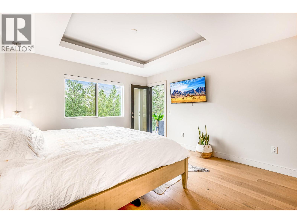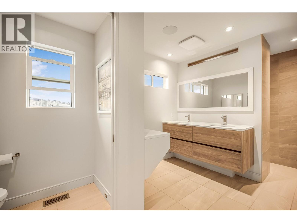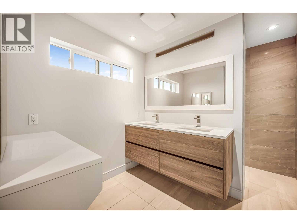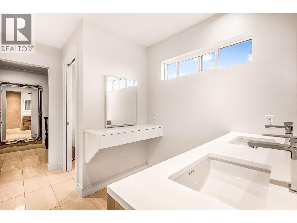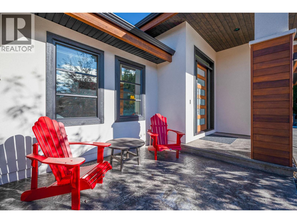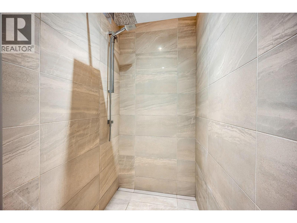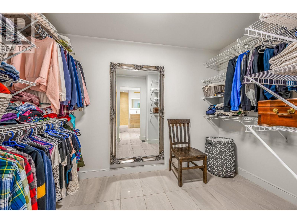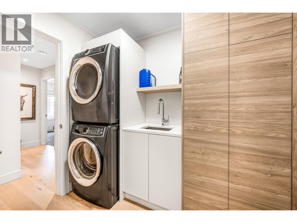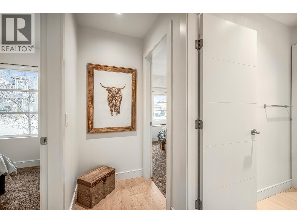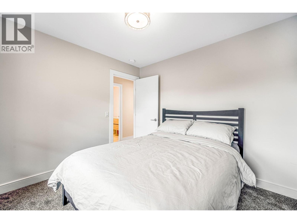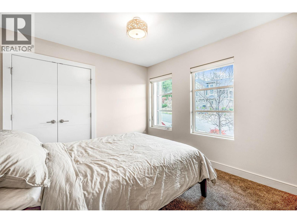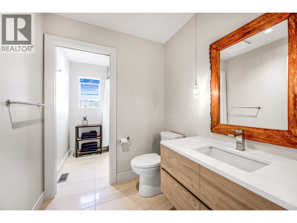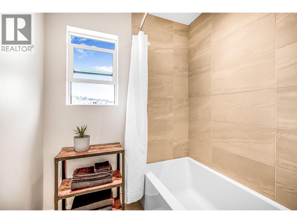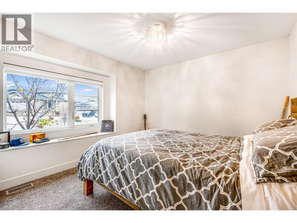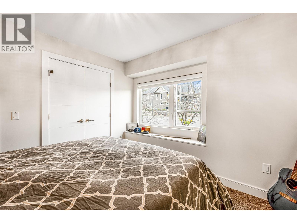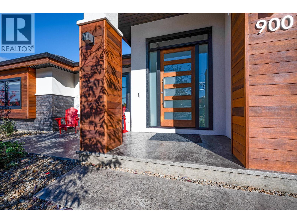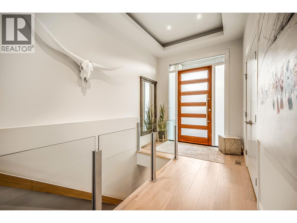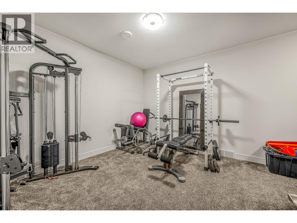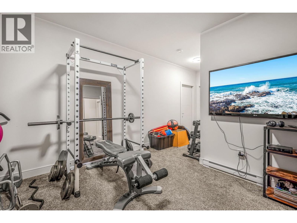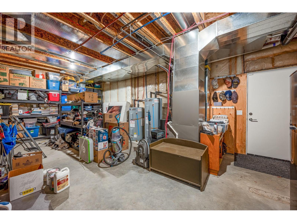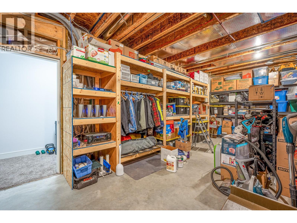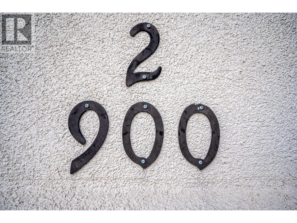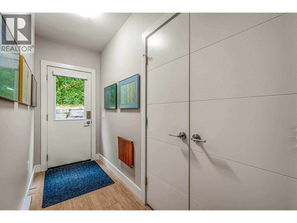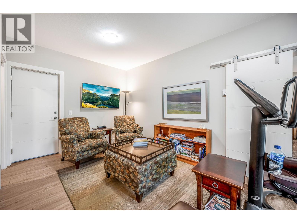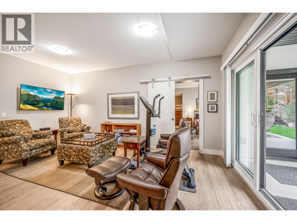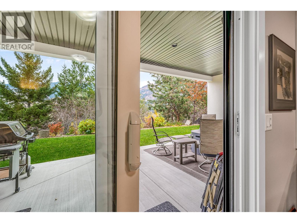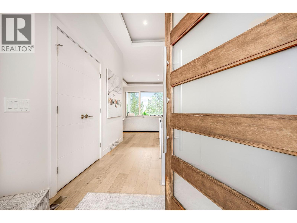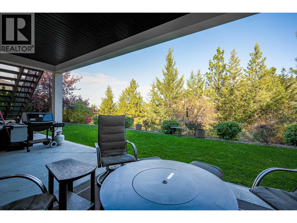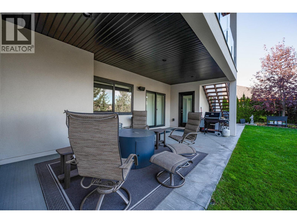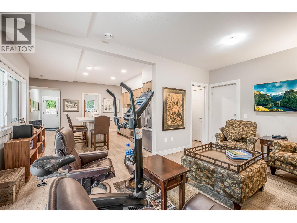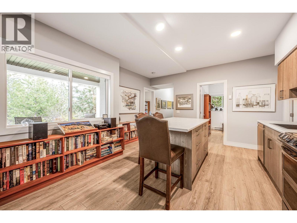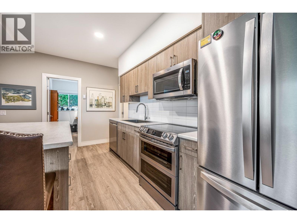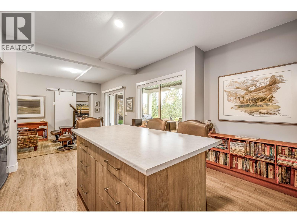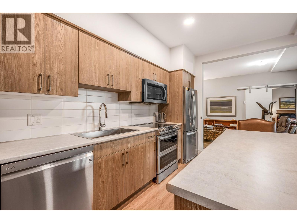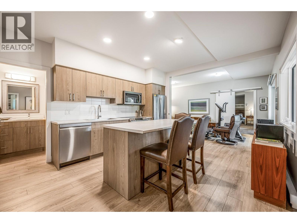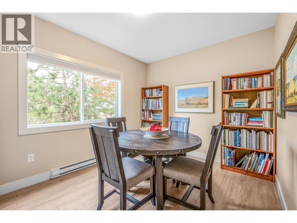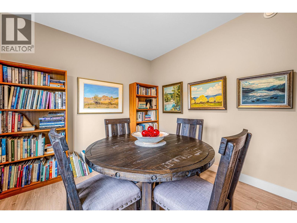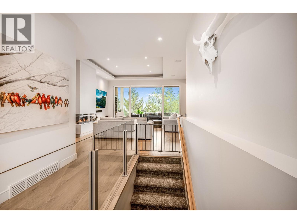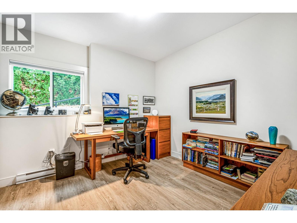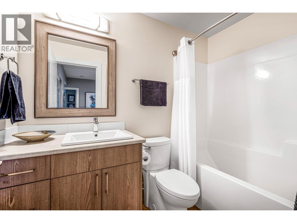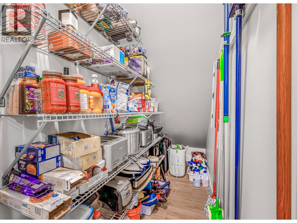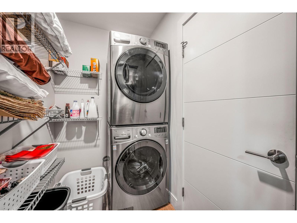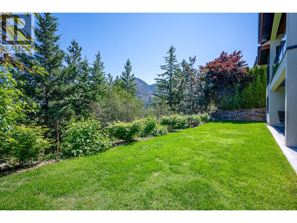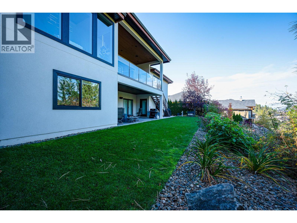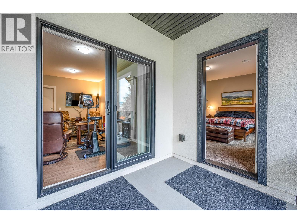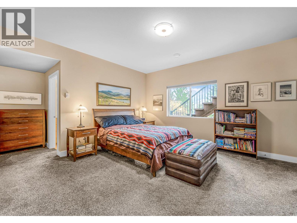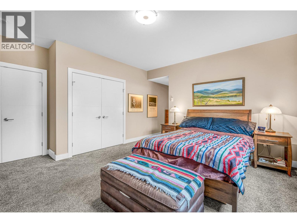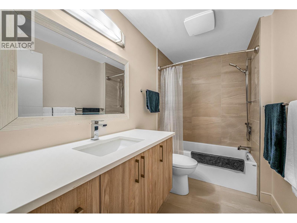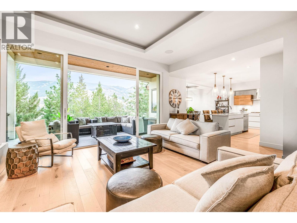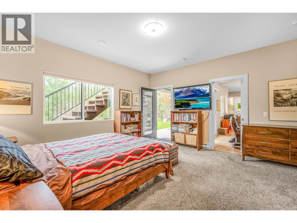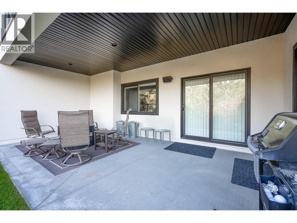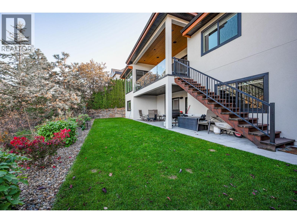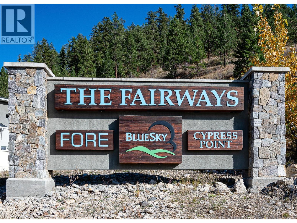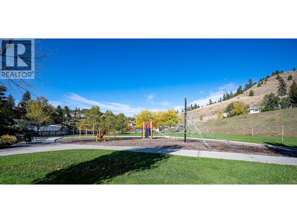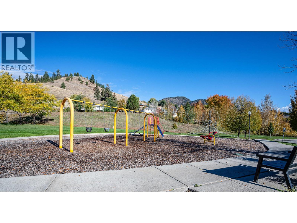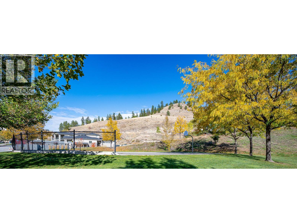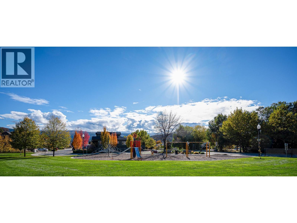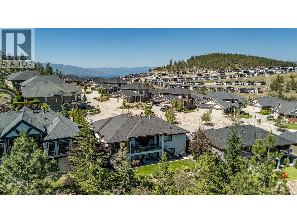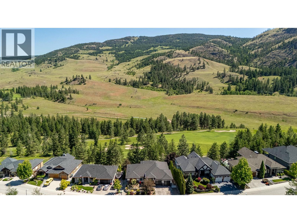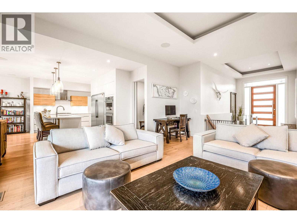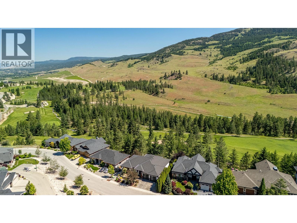- Price: $1,499,000
- Age: 2018
- Stories: 2
- Size: 3909 sqft
- Bedrooms: 6
- Bathrooms: 4
- Additional Parking: Spaces
- Attached Garage: 2 Spaces
- Exterior: Brick, Cedar Siding, Stucco
- Cooling: Central Air Conditioning, Wall Unit
- Appliances: Refrigerator, Dishwasher, Dryer, Range - Gas, Microwave, Washer
- Water: Irrigation District
- Sewer: Municipal sewage system
- Flooring: Carpeted, Ceramic Tile, Hardwood, Vinyl
- Listing Office: RE/MAX Kelowna
- MLS#: 10360825
- View: Mountain view, Valley view, View (panoramic)
- Landscape Features: Landscaped, Underground sprinkler
- Cell: (250) 575 4366
- Office: 250-448-8885
- Email: jaskhun88@gmail.com
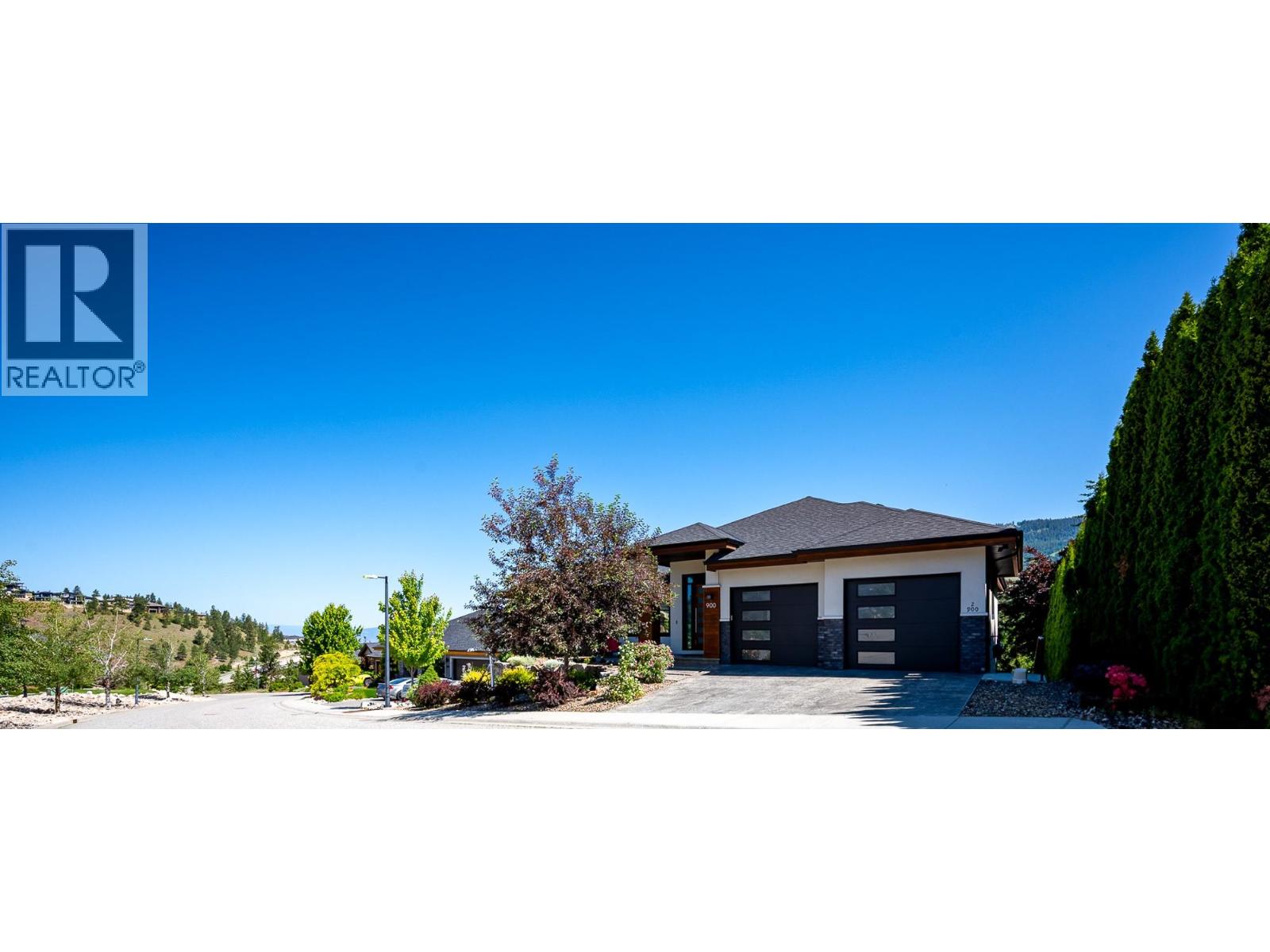
3909 sqft Single Family House
900 Stockley Street, Kelowna
$1,499,000
Contact Jas to get more detailed information about this property or set up a viewing.
Contact Jas Cell 250 575 4366
A Rare Blend of Luxury, Lifestyle & Versatility - Set on one of Black Mountain’s most desirable streets, this stunning 6-bed, 4-bath home backs directly onto the golf course & offers breathtaking mountain & valley views. Designed with both elegance & function in mind, the main floor impresses with soaring 9’ & 11’ ceilings, wide-plank oak floors, & a striking 3-sided fireplace that anchors the open living space. Tall sliding glass doors extend the living area to a covered deck, seamlessly blending indoor & outdoor living. The chef’s kitchen is a true showpiece, featuring quartz countertops, premium appliances, a walk-in pantry, & a generous island perfect for entertaining. The private primary suite is a retreat of its own with an oak feature wall, floating nightstands, and a spa-inspired ensuite with heated floors, dual vanities, oversized shower, & a makeup station. Two additional bedrooms, a full bath & laundry complete the main floor. The lower level provides flexible living with an additional bedroom & ensuite for the main home plus a fully self-contained, legal 2-bedroom suite with its own entry, kitchen, utilities, & patio. Ideal for multigenerational living or rental income. With an oversized garage, extra parking, multiple patios, and beautifully landscaped grounds, this property offers refined living with unmatched versatility. Move-in ready, filled with natural light, and designed for today’s lifestyle, this home is one you don’t want to miss. Currently no tenant. (id:6770)
| Basement | |
| 4pc Bathroom | 4'10'' x 8'1'' |
| 4pc Bathroom | 9'7'' x 5'3'' |
| Bedroom | 9'7'' x 12'10'' |
| Bedroom | 10'7'' x 10'0'' |
| Bedroom | 15'7'' x 21'0'' |
| Kitchen | 14'0'' x 14'11'' |
| Living room | 17'6'' x 10'4'' |
| Den | 19'11'' x 12'3'' |
| Main level | |
| Laundry room | 7'7'' x 5'11'' |
| Bedroom | 10'0'' x 10'1'' |
| Bedroom | 10'8'' x 10'10'' |
| 4pc Ensuite bath | 16'5'' x 7'10'' |
| Primary Bedroom | 18'7'' x 12'10'' |
| 4pc Bathroom | 5'11'' x 11'9'' |
| Living room | 20'1'' x 18'0'' |
| Dining room | 10'0'' x 13'0'' |
| Kitchen | 13'3'' x 18'8'' |


