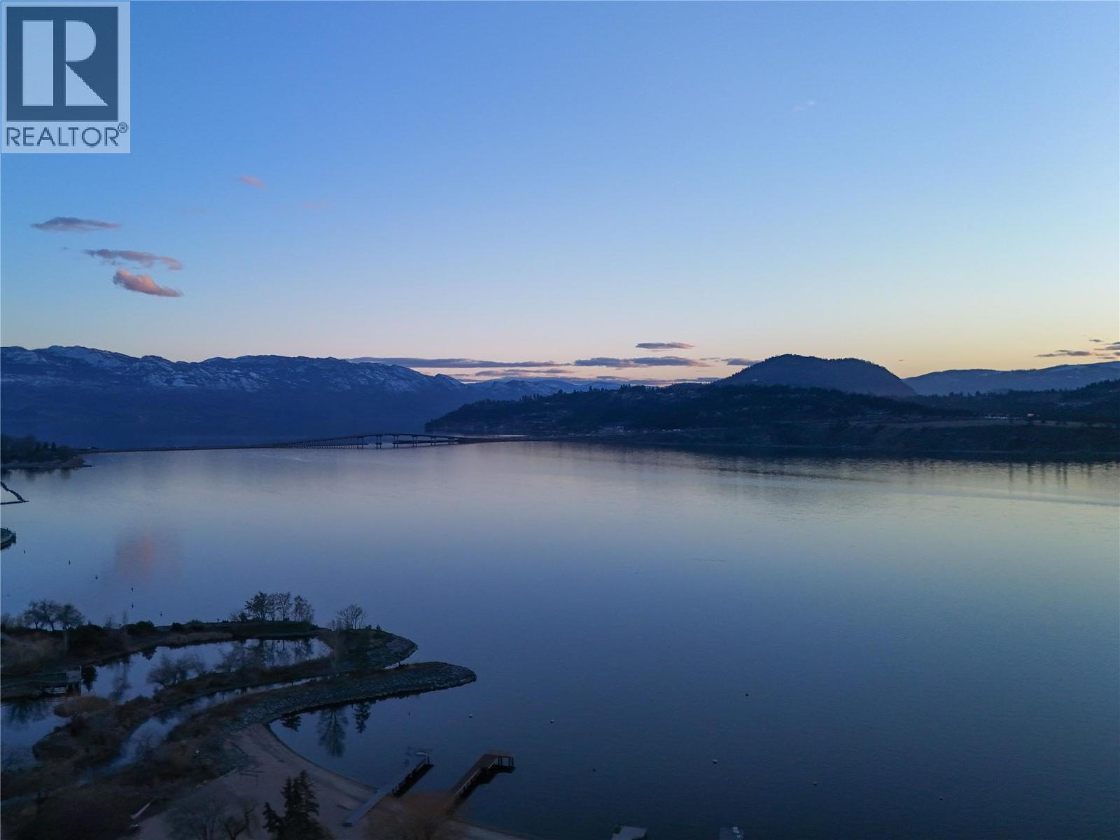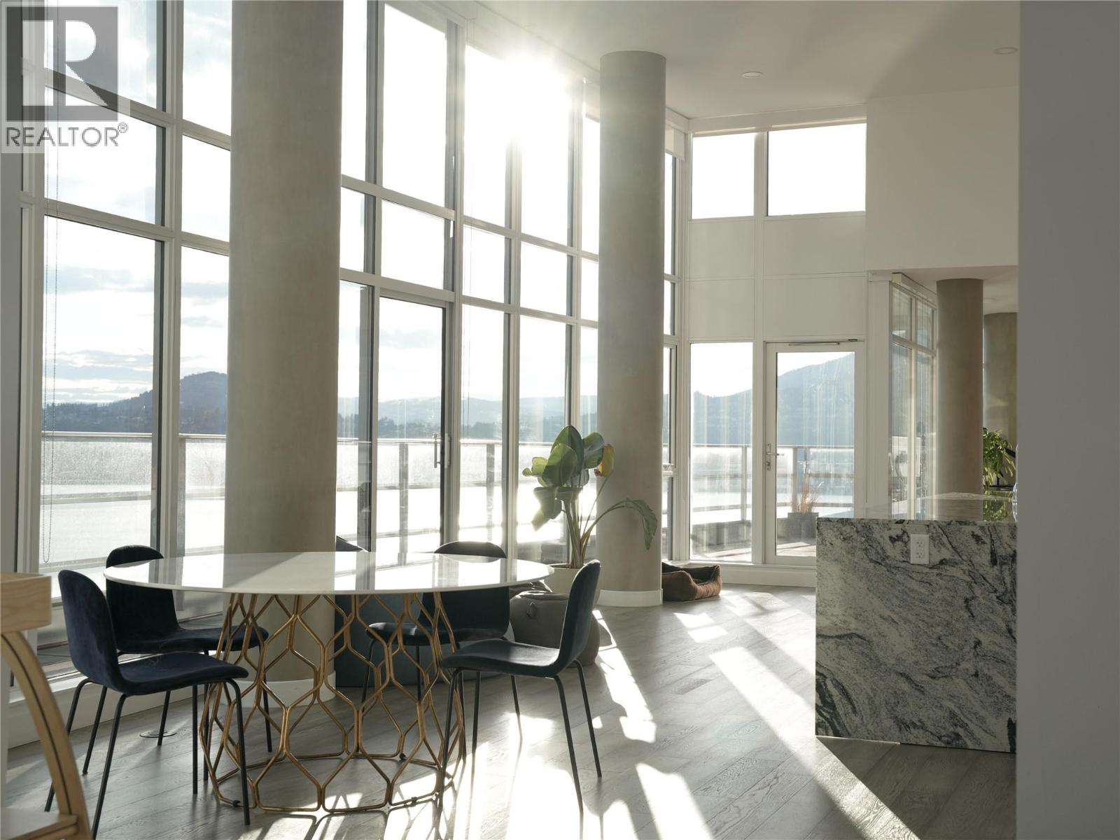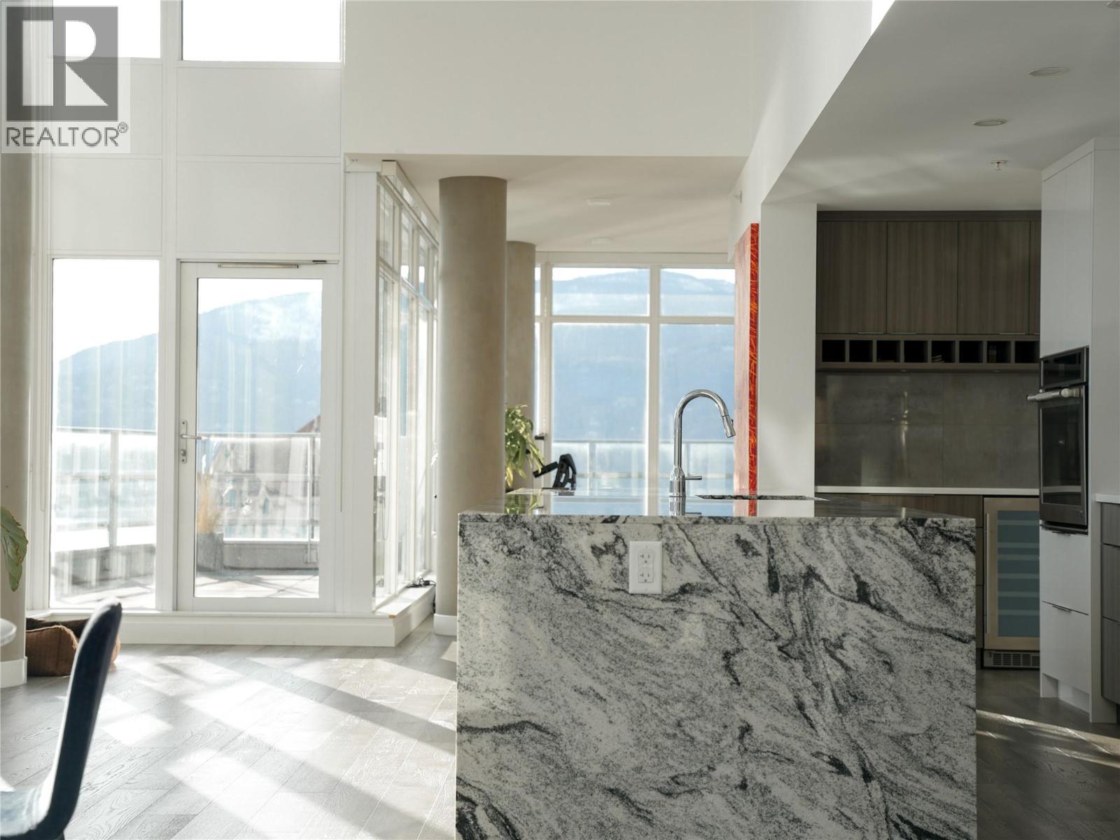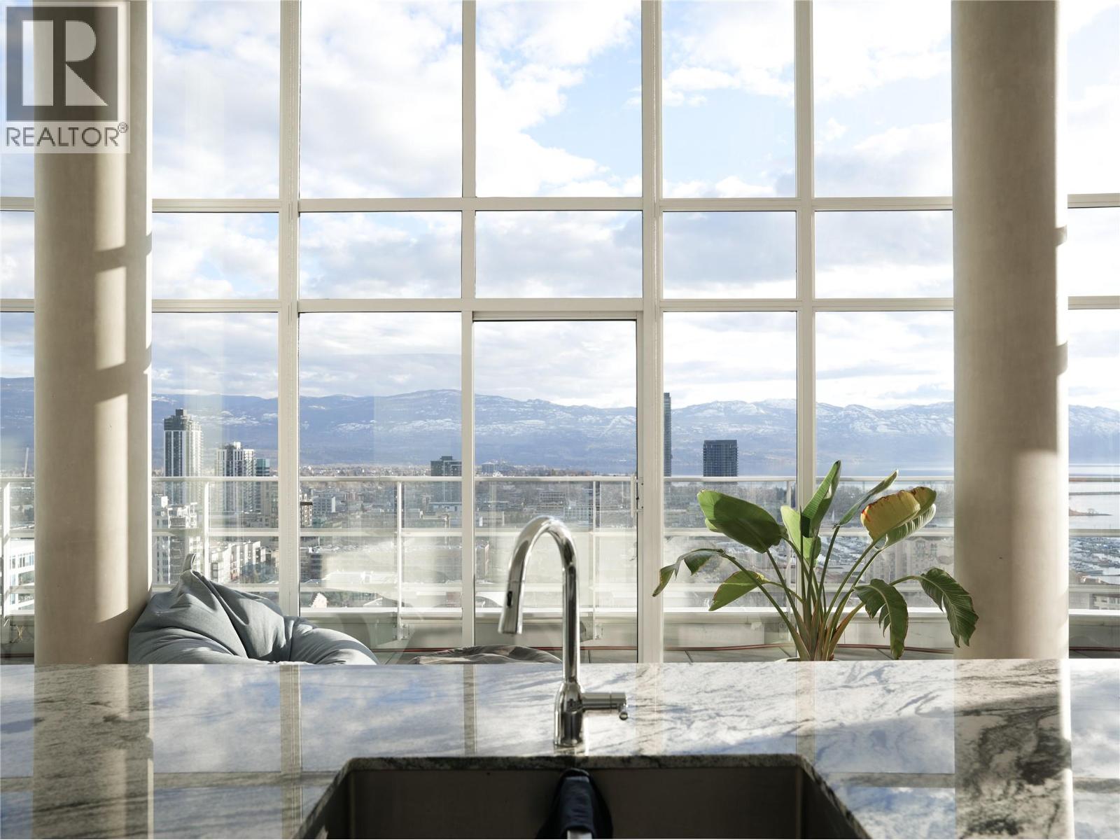- Price: $2,580,000
- Age: 2018
- Stories: 1
- Size: 3275 sqft
- Bedrooms: 3
- Bathrooms: 4
- Heated Garage: Spaces
- Parkade: Spaces
- Stall: Spaces
- Underground: 2 Spaces
- Exterior: Other
- Cooling: Central Air Conditioning
- Appliances: Refrigerator, Dishwasher, Dryer, Cooktop - Gas, Microwave, Hood Fan, Washer, Wine Fridge, Oven - Built-In
- Water: Municipal water
- Sewer: Municipal sewage system
- Flooring: Hardwood, Tile
- Listing Office: Sotheby's International Realty Canada
- MLS#: 10360697
- View: City view, Lake view, Mountain view, View (panoramic)
- Landscape Features: Landscaped
- Cell: (250) 575 4366
- Office: 250-448-8885
- Email: jaskhun88@gmail.com
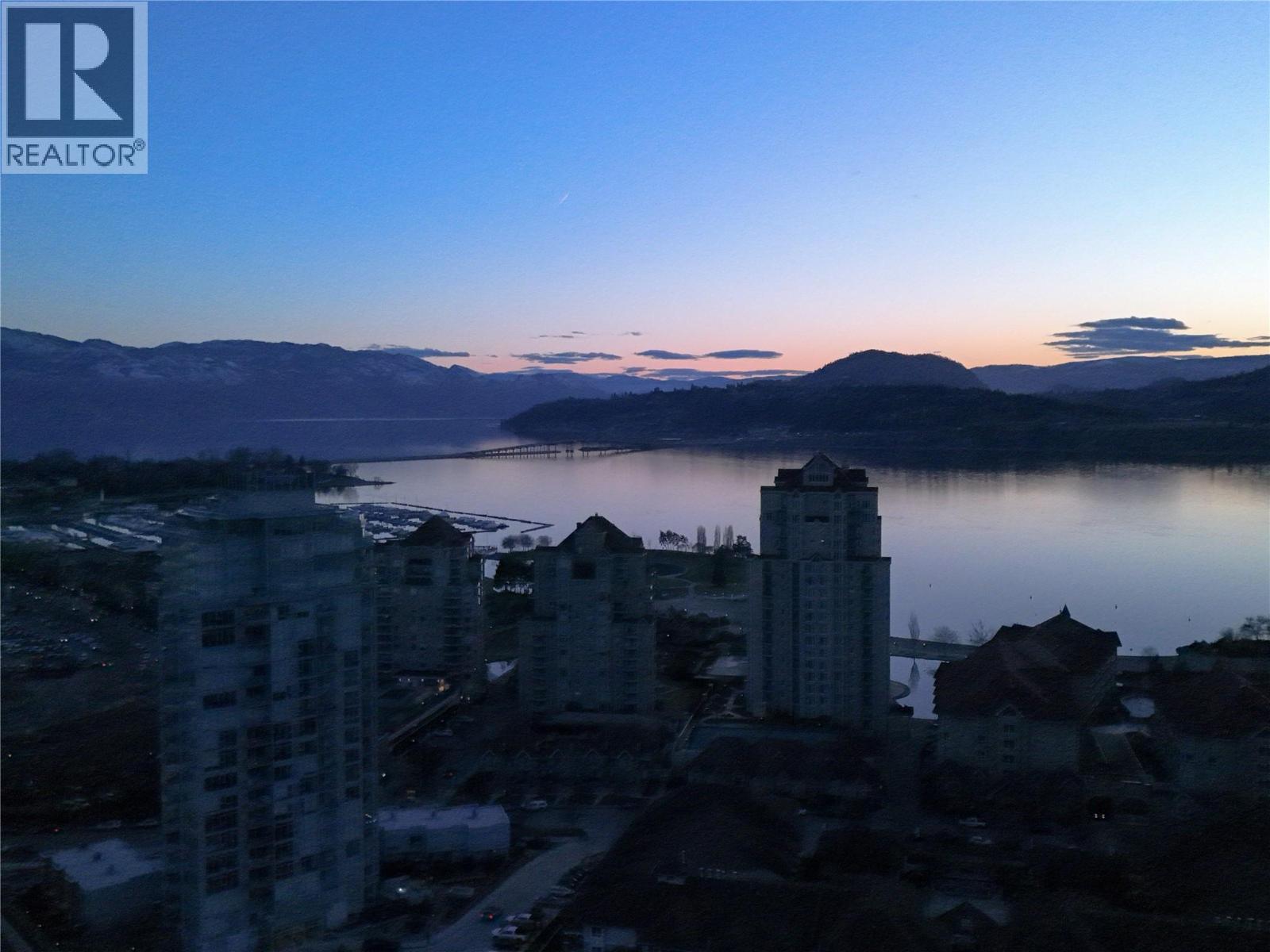
3275 sqft Single Family Apartment
1151 Sunset Drive Unit# 2101, Kelowna
$2,580,000
Contact Jas to get more detailed information about this property or set up a viewing.
Contact Jas Cell 250 575 4366
Priced $276K below assessment! 1151 SUNSET is central to a thriving theatre and dining scene, with premium views of local outdoor concerts, steps to entertainment venues and semi-lakeshore to Tugboat Beach at Waterfront Park and the waterfront promenade that extends from the bird sanctuary to the bridge. A true Penthouse, occupying the entire 21st floor to yourself, with direct entry to the elevators, your residence boasts three expansive patios that unveil breathtaking 360 degree lake, city and mountain views. Photos cannot do justice. With over 1400 square feet of outdoor patio space, experience for yourself one of many iconic sunsets that paint the westerly sky, watch the float planes depart from the marina, or sip on your morning coffee as you catch the vista sunrise to the east. This residence presents a designer's dream canvas in which to personalize to suit your needs having four spacious bedrooms with two having an ensuite, plus two additional washrooms, the grand great room, surrounded by a breathtaking wall of windows, boasts soaring ceilings that elevate both your kitchen and dining experience. Complete with two secure underground parking stalls and storage, amenities such a lounge, gym, kitchen, BBQ's, and plunge pool. Pet friendly: up to two dogs(no size restriction) or cats, or one of each. Reach out for details of the current tenancy should you be looking for an investment property or quick possession. (id:6770)
| Main level | |
| 3pc Ensuite bath | Measurements not available |
| Bedroom | 10'5'' x 9'10'' |
| 3pc Ensuite bath | Measurements not available |
| Bedroom | 14'0'' x 9'10'' |
| 5pc Ensuite bath | Measurements not available |
| Primary Bedroom | 11'6'' x 21'4'' |
| 2pc Bathroom | Measurements not available |
| Other | 10'3'' x 10'10'' |
| Dining room | 30'4'' x 10'1'' |
| Other | 3'0'' x 13'8'' |
| Kitchen | 25'0'' x 9'8'' |
| Great room | 38'0'' x 15'2'' |












