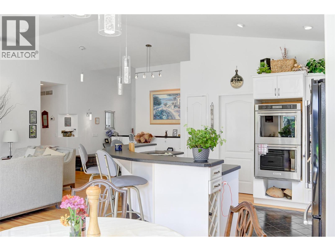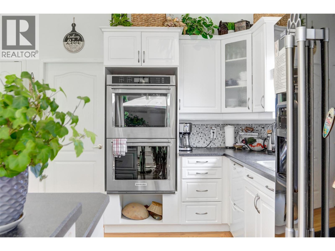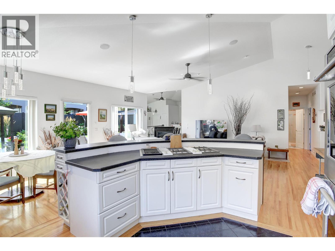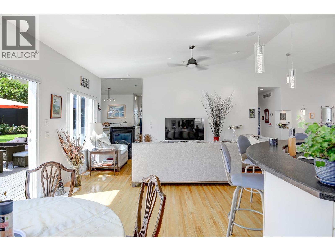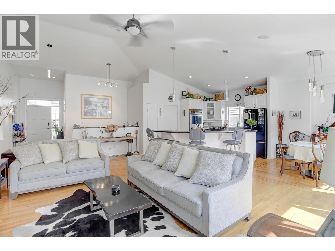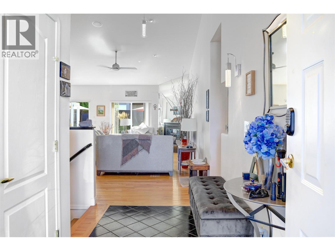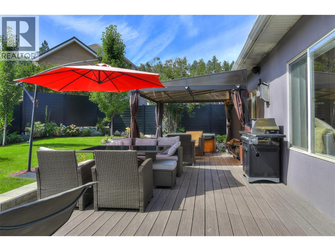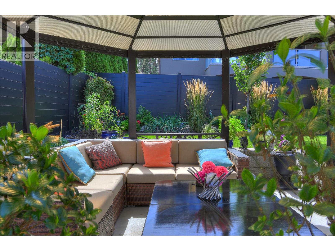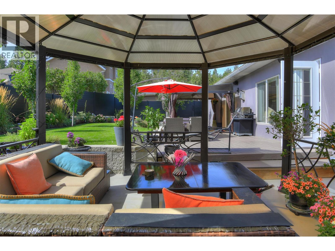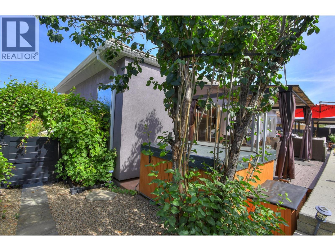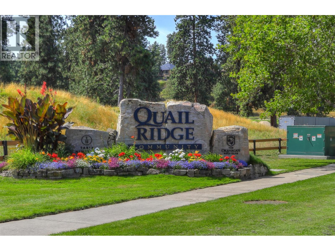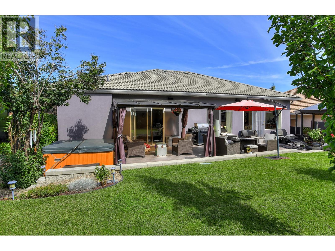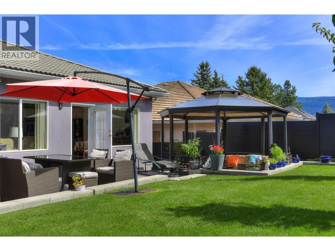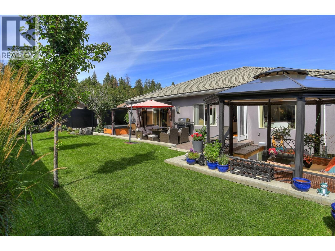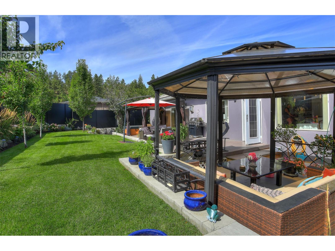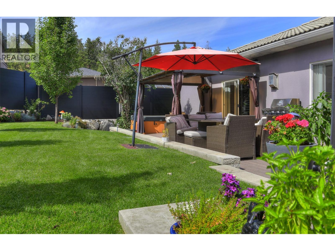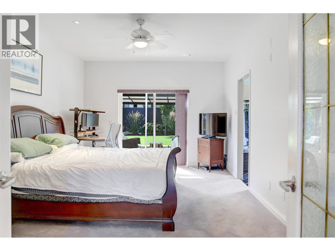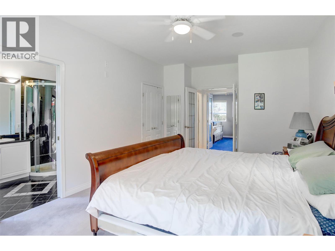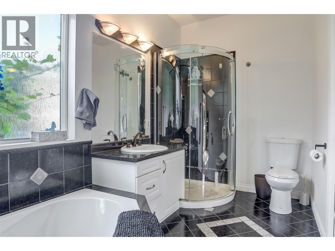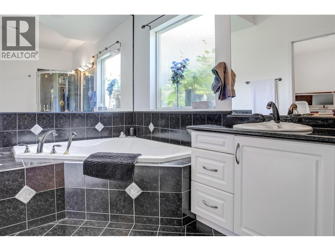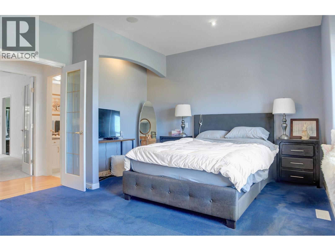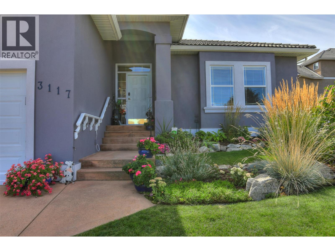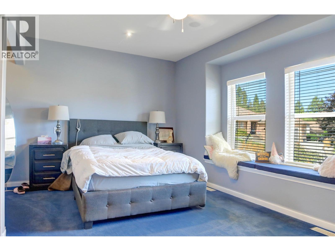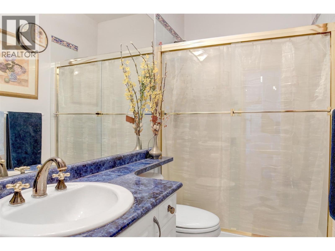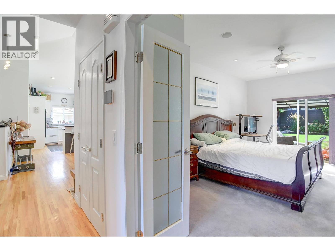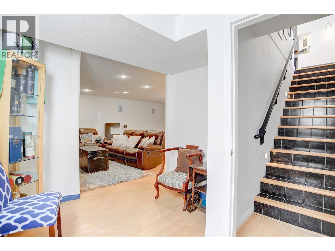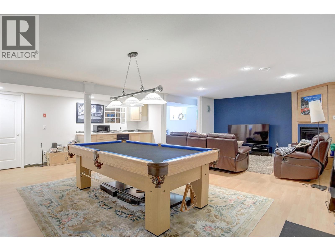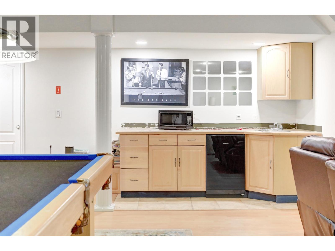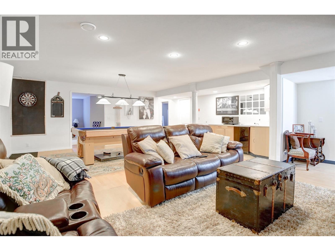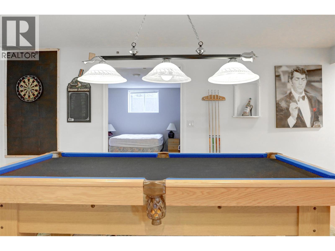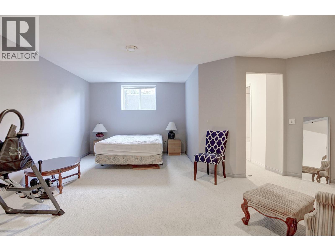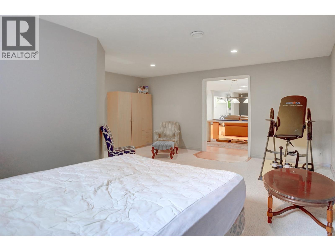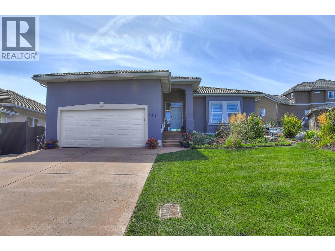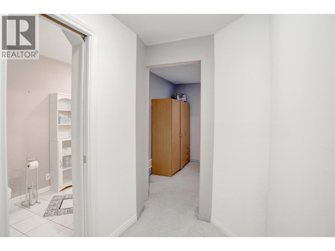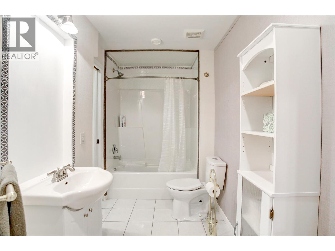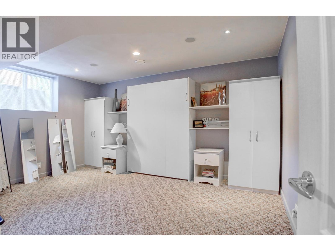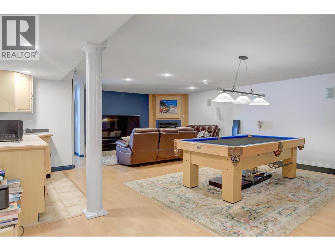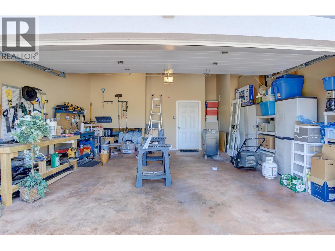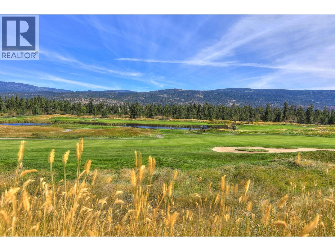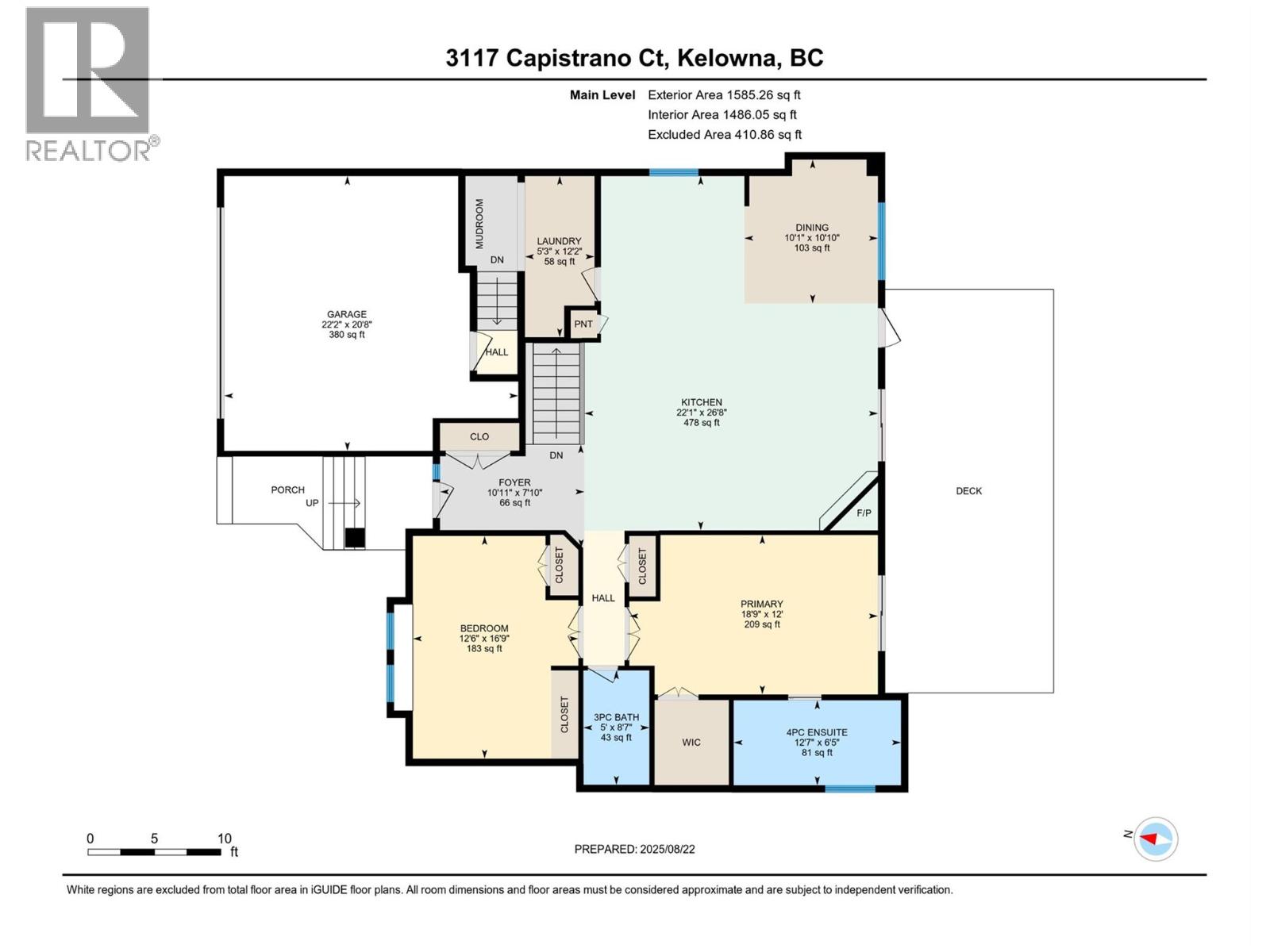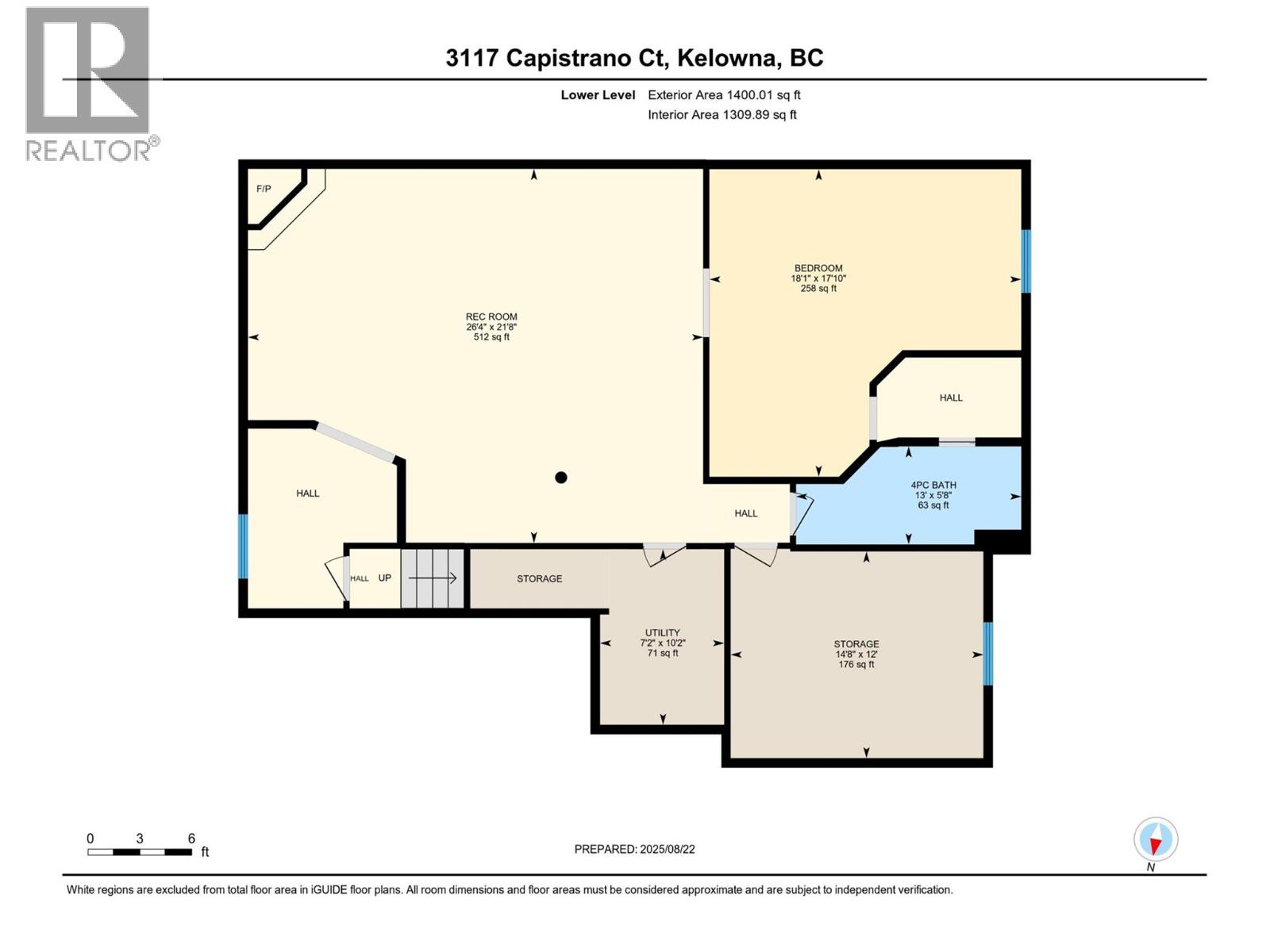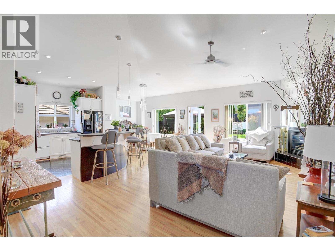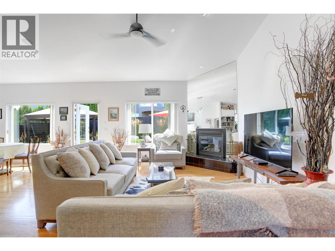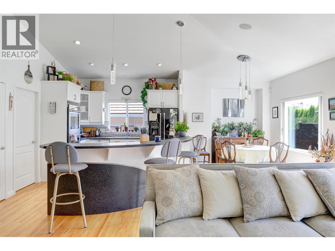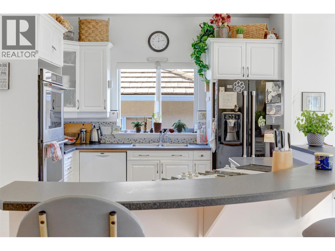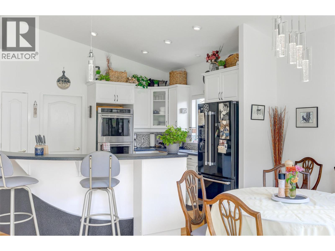- Price: $1,175,000
- Age: 2003
- Stories: 1
- Size: 3035 sqft
- Bedrooms: 4
- Bathrooms: 3
- Attached Garage: 2 Spaces
- Exterior: Stucco
- Cooling: Central Air Conditioning
- Appliances: Refrigerator, Dishwasher, Dryer, Range - Gas, Microwave, Washer, Oven - Built-In
- Water: Irrigation District
- Sewer: Municipal sewage system
- Flooring: Carpeted, Hardwood, Laminate, Tile
- Listing Office: CIR Realty
- MLS#: 10357574
- Fencing: Fence
- Landscape Features: Landscaped, Underground sprinkler
- Cell: (250) 575 4366
- Office: 250-448-8885
- Email: jaskhun88@gmail.com
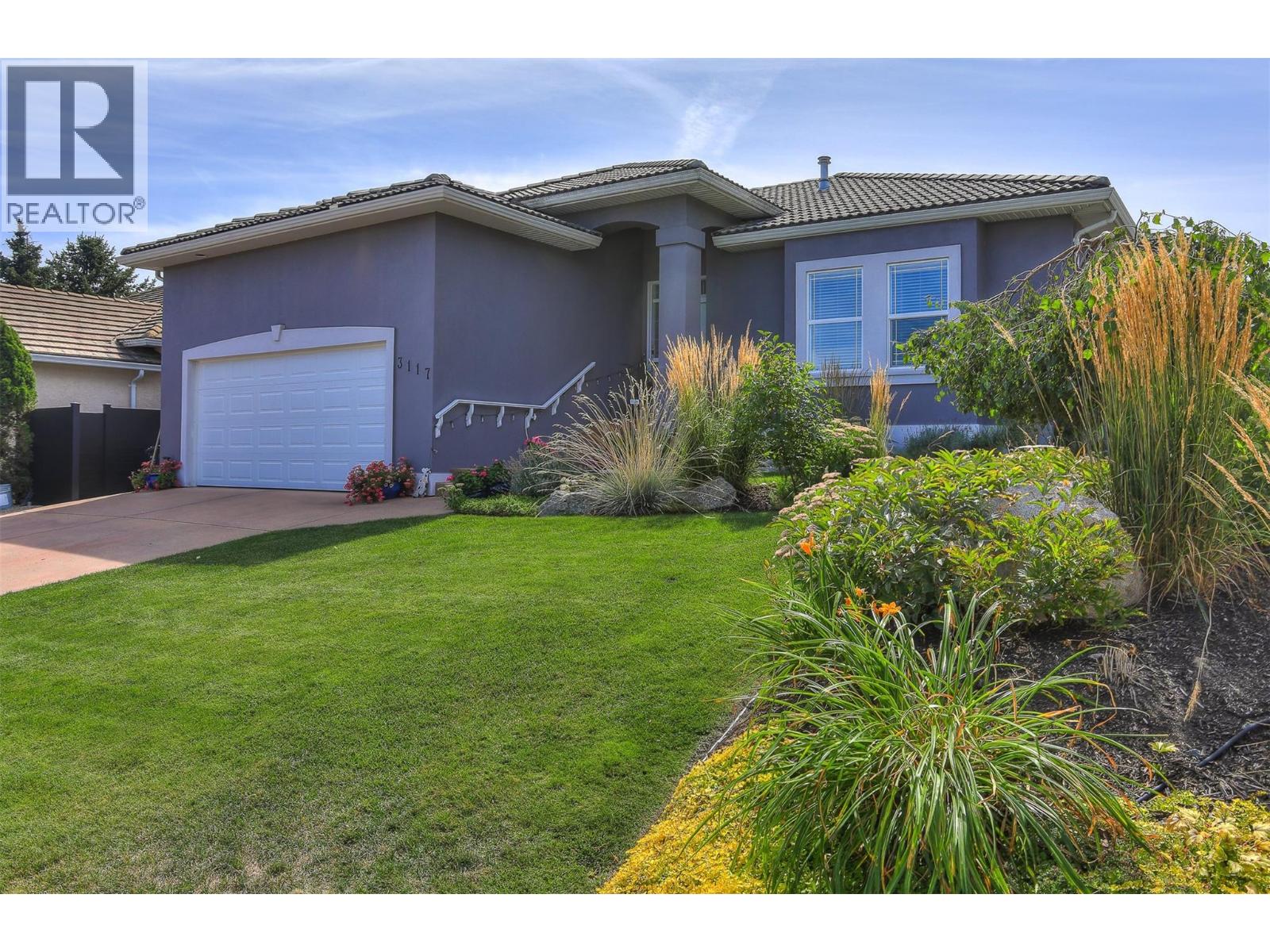
3035 sqft Single Family House
3117 Capistrano Court, Kelowna
$1,175,000
Contact Jas to get more detailed information about this property or set up a viewing.
Contact Jas Cell 250 575 4366
Located in a quiet cul-de-sac in the highly sought-after University area, this spacious 4-bedroom, 3-bathroom detached home offers 3,000 sq.ft. of comfortable living space. The open-plan main floor features a large great room with soaring vaulted ceilings, a cozy corner gas fireplace, and beautiful hardwood flooring. Walk out from the main level to a private deck and landscaped garden, ideal for outdoor entertaining. The home includes two master-sized bedrooms, with the primary suite offering a luxurious ensuite featuring a corner soaker tub and separate shower. A separate laundry room and utility room provide added functionality. The lower level boasts a second corner gas fireplace, a theatre and games area with durable laminate flooring, and a partial kitchen with a wet bar sink and under-counter fridge, perfect for guests or entertaining. Additional features include air conditioning, (Newer gas furnace & Heat pump) a double garage, and a mix of hardwood, carpet, and laminate flooring throughout. Conveniently located near top golf courses, hotels, grocery stores, a liquor store, pharmacy, and post office, this home is a perfect blend of comfort, space, and prime location. (id:6770)
| Basement | |
| Bedroom | 14'8'' x 12' |
| Recreation room | 26'4'' x 21'8'' |
| 4pc Bathroom | 13' x 5'8'' |
| Bedroom | 18'1'' x 17'10'' |
| Main level | |
| 3pc Bathroom | 8'7'' x 5' |
| Dining room | 10'10'' x 10'1'' |
| Other | 7'10'' x 10'11'' |
| Foyer | 10' x 3' |
| Mud room | 6'6'' x 5'6'' |
| Pantry | 2' x 2' |
| 4pc Ensuite bath | 12'7'' x 6'5'' |
| Bedroom | 16'9'' x 12'6'' |
| Primary Bedroom | 18'9'' x 12' |
| Laundry room | 12'2'' x 5'3'' |
| Kitchen | 12'6'' x 10'8'' |


