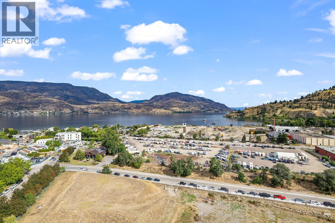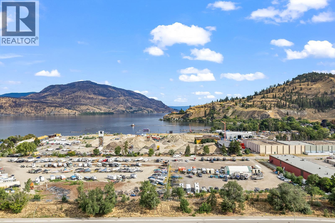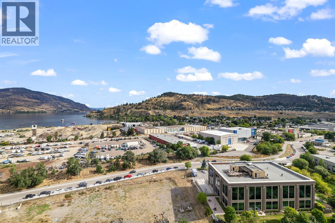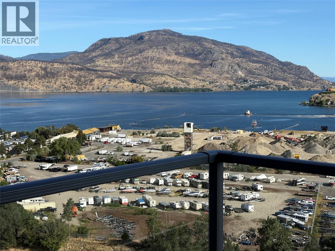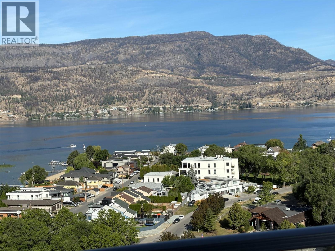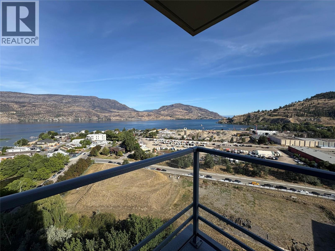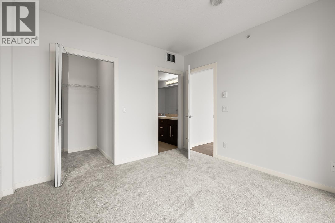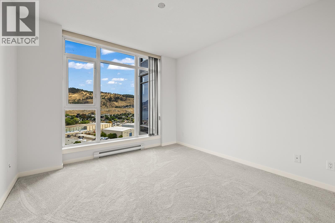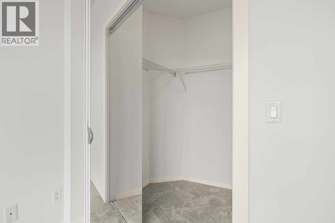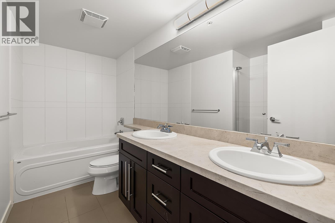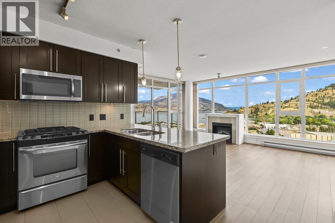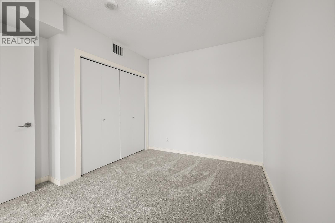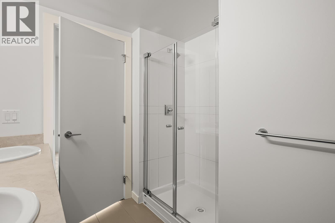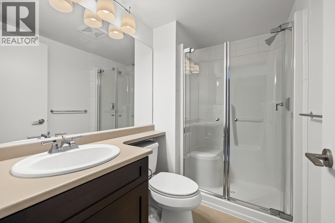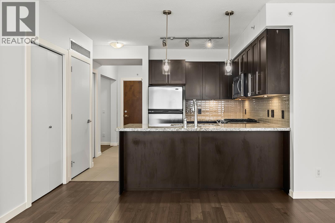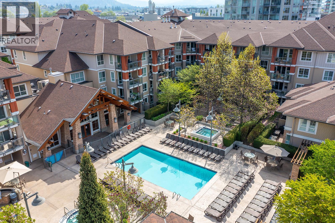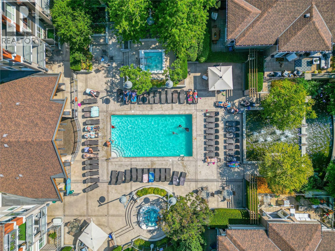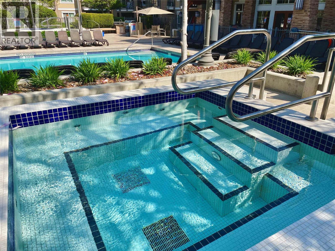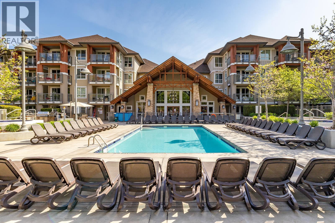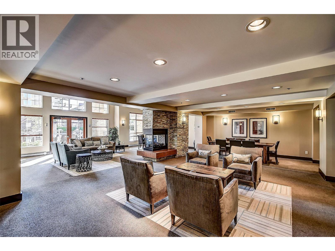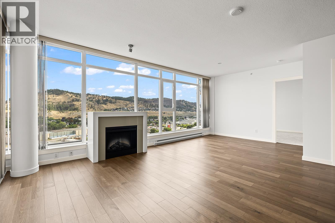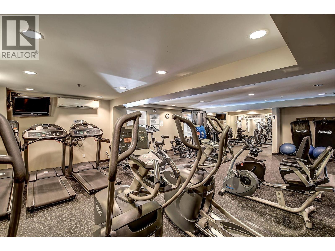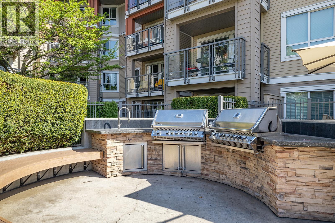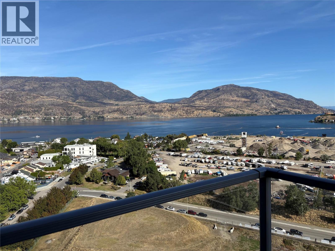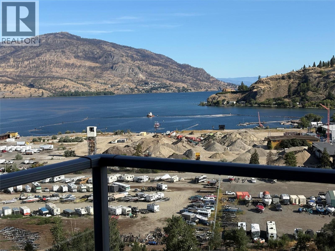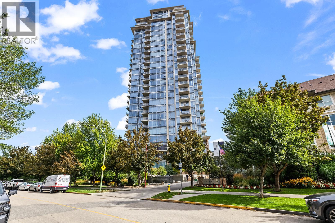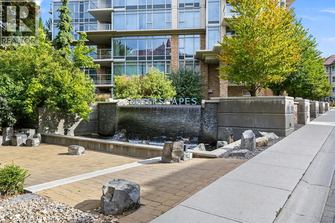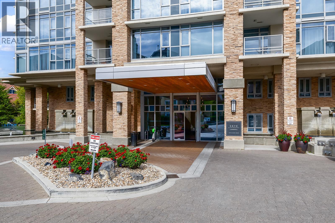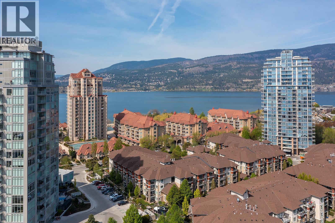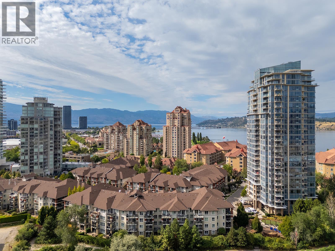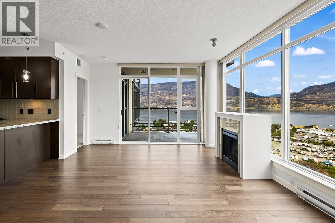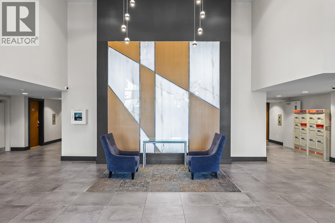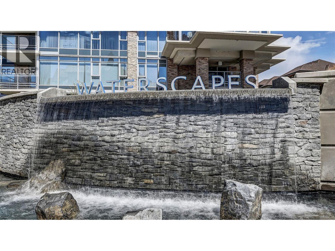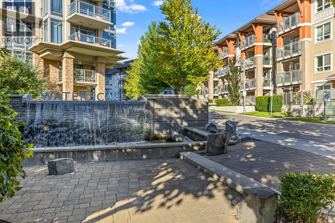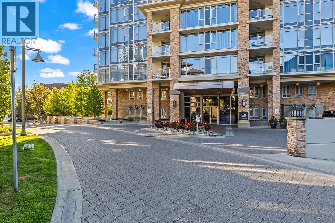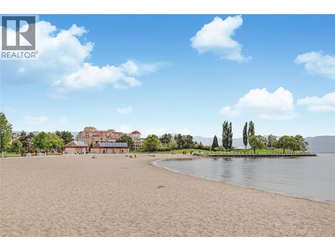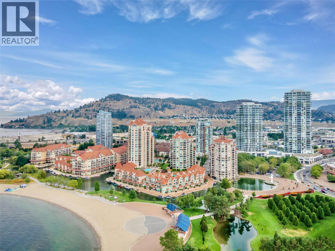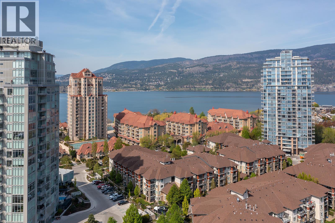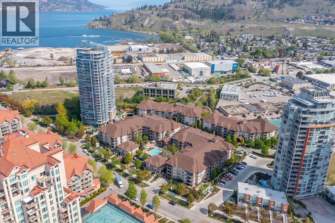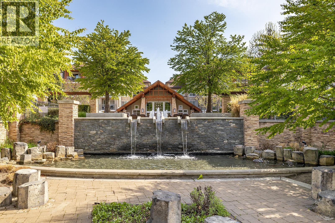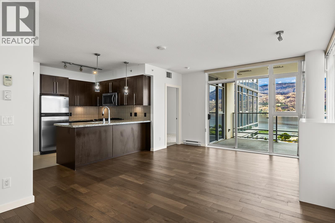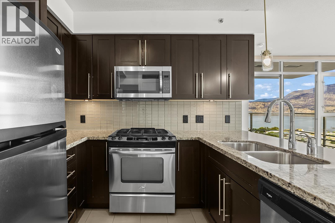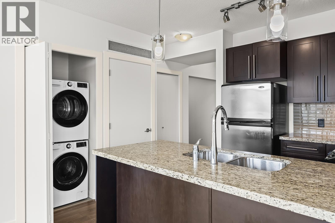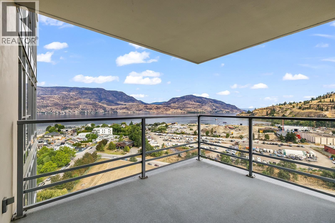- Price: $649,000
- Age: 2008
- Stories: 1
- Size: 1003 sqft
- Bedrooms: 2
- Bathrooms: 2
- Parkade: Spaces
- Underground: 1 Spaces
- Cooling: Heat Pump
- Water: Municipal water
- Flooring: Ceramic Tile, Vinyl
- Listing Office: Realty One Real Estate Ltd
- MLS#: 10359662
- View: Unknown, City view, Lake view, Mountain view, Valley view, View of water, View (panoramic)
- Cell: (250) 575 4366
- Office: 250-448-8885
- Email: jaskhun88@gmail.com

1003 sqft Single Family Apartment
1075 Sunset Drive Unit# 1902, Kelowna
$649,000
Contact Jas to get more detailed information about this property or set up a viewing.
Contact Jas Cell 250 575 4366
Discover this freshly painted, and ready to move in condo in one of Kelowna's most coveted developments – Waterscapes Skye Tower. This 2-bedroom and den condo has not only been freshly painted, but comes with new carpets in both bedrooms and some updated light fixtures. The living areas had also been previously updated with engineered flooring. This condo offers breathtaking views of the lake and Knox Mountain. The kitchen boasts granite countertops and tiled flooring and seamlessly flows into the open living and dining area with the engineered hardwood flooring, leading to one of the more expansive decks in any condo. The Primary bedroom, features a walk-in shower, soaker tub, and marble counters with double sinks. There is also the convenience of a spacious walk-in closet. The second bedroom is strategically positioned on the opposite side of the condo, ensuring enhanced privacy. The den serves as an ideal space for a home office or versatile use. Waterscapes elevates your lifestyle with a large host of amenities, including a fully equipped fitness centre, swimming pool, two inviting hot tubs, a BBQ area, and an amenities room complete with TVs, pool tables, and a kitchen. Suites are also available for rent, catering to visiting guests. Walking distance to downtown, the beach, restaurants, shopping, the casino, theatre and arena. You will love the Waterscapes lifestyle. (id:6770)
| Main level | |
| Den | 11'6'' x 6' |
| Primary Bedroom | 11'9'' x 11'3'' |
| Living room | 14'1'' x 21'3'' |
| Kitchen | 9'8'' x 10'11'' |
| Bedroom | 13'6'' x 10'2'' |
| 5pc Ensuite bath | 10'11'' x 7'7'' |
| 3pc Bathroom | 5' x 8'1'' |


