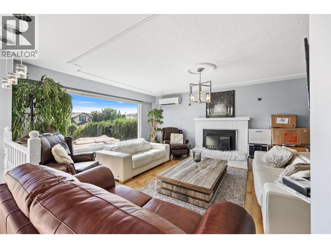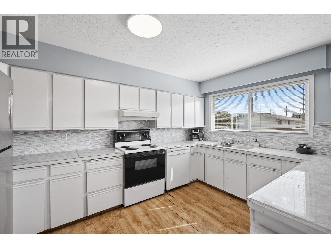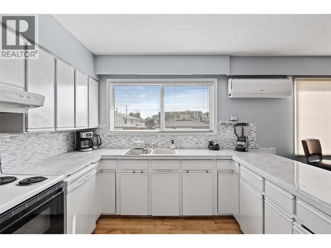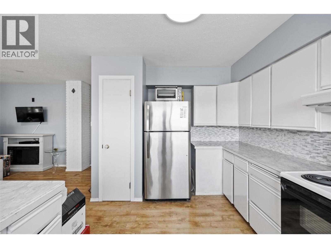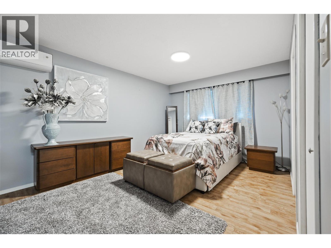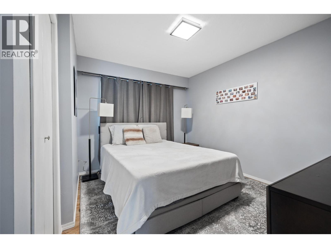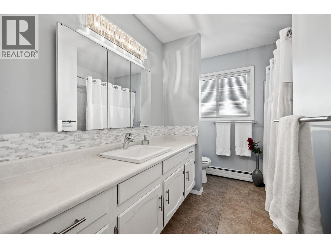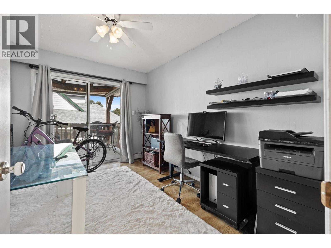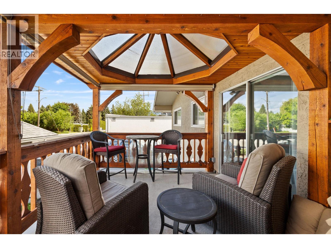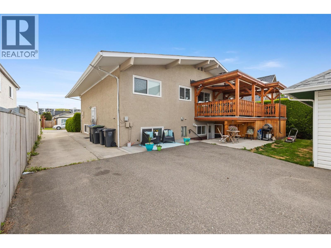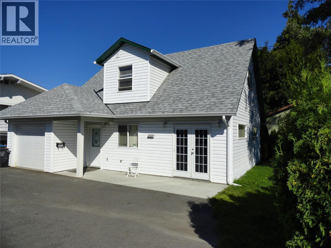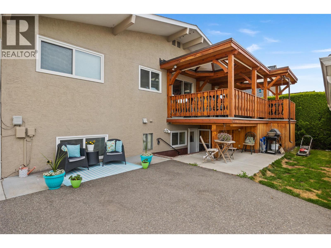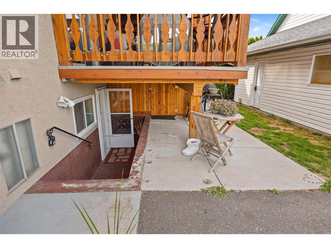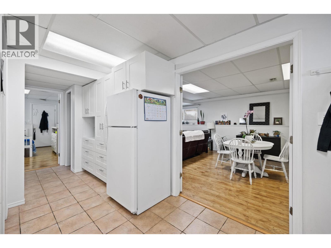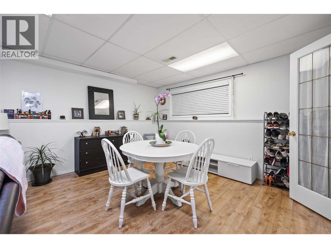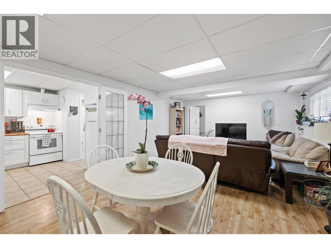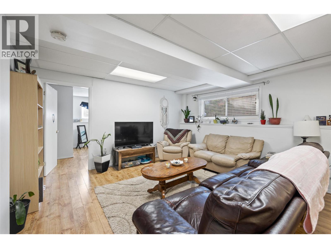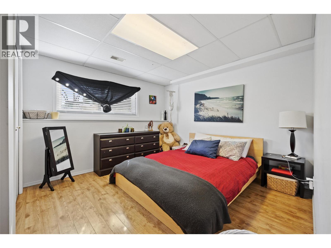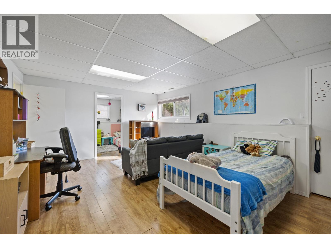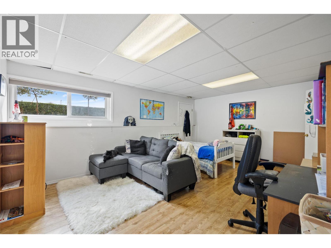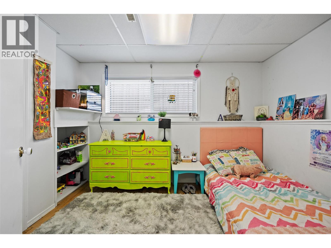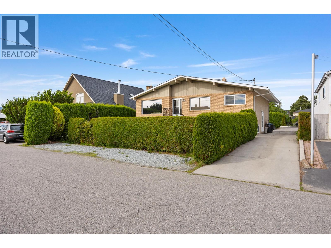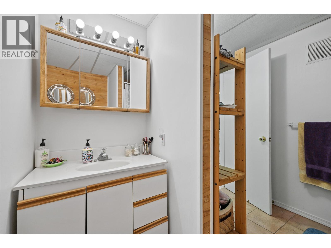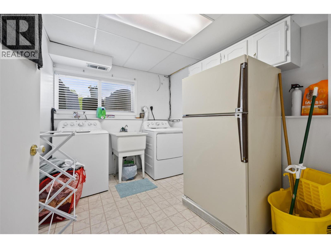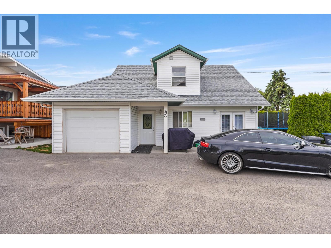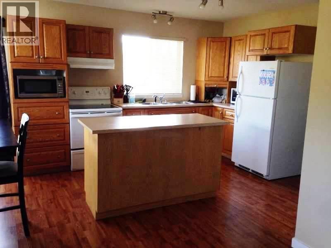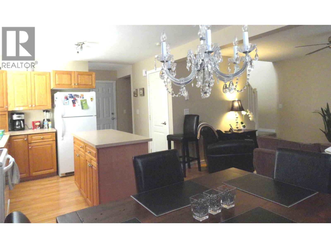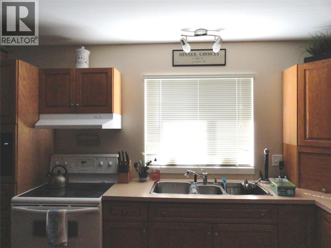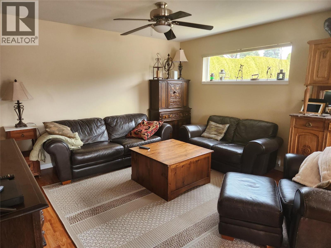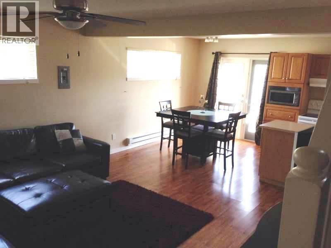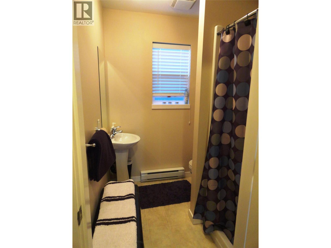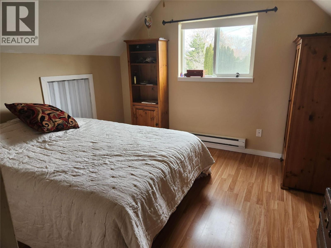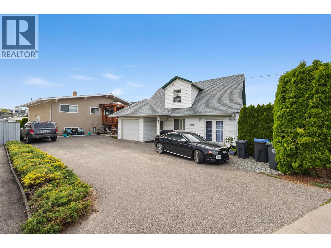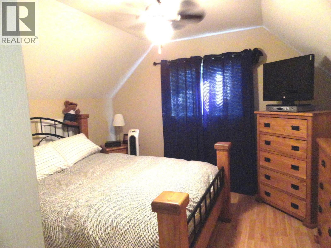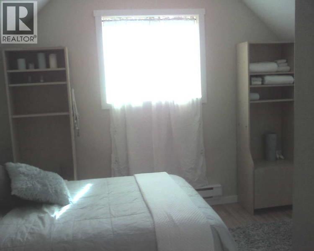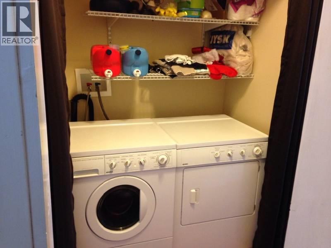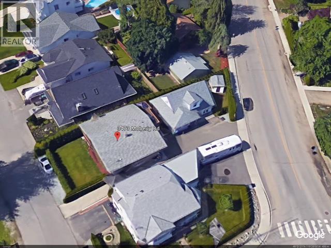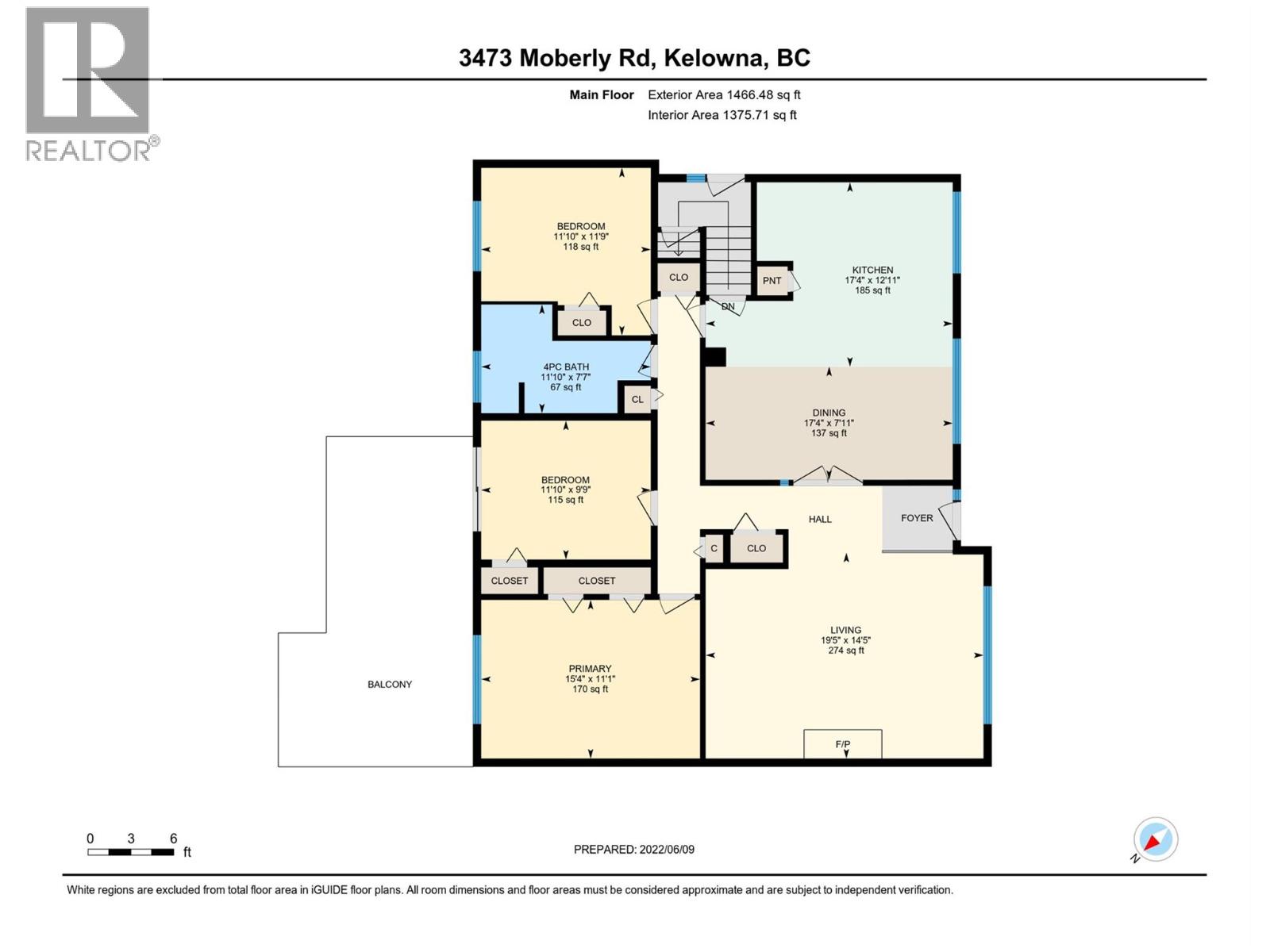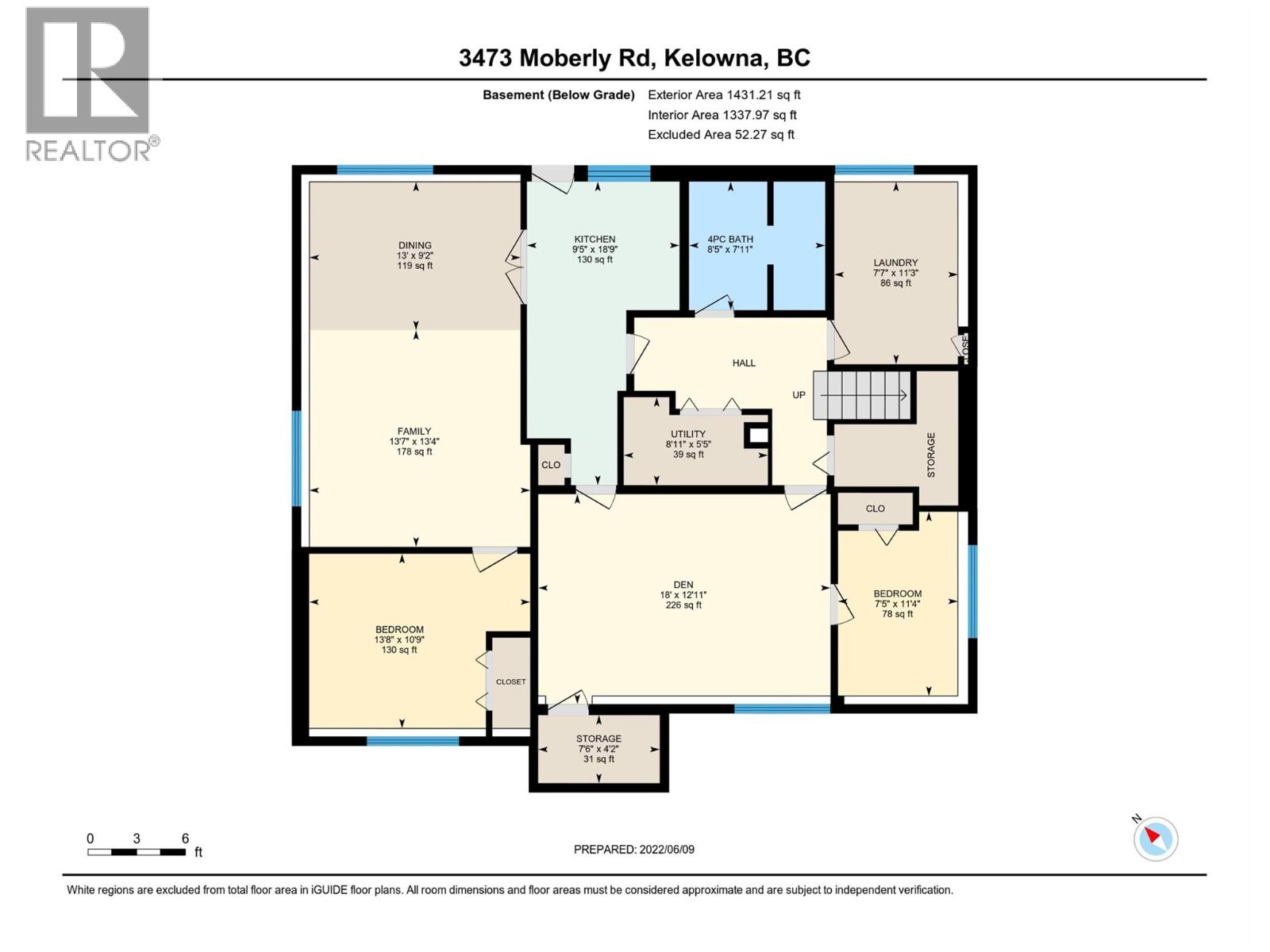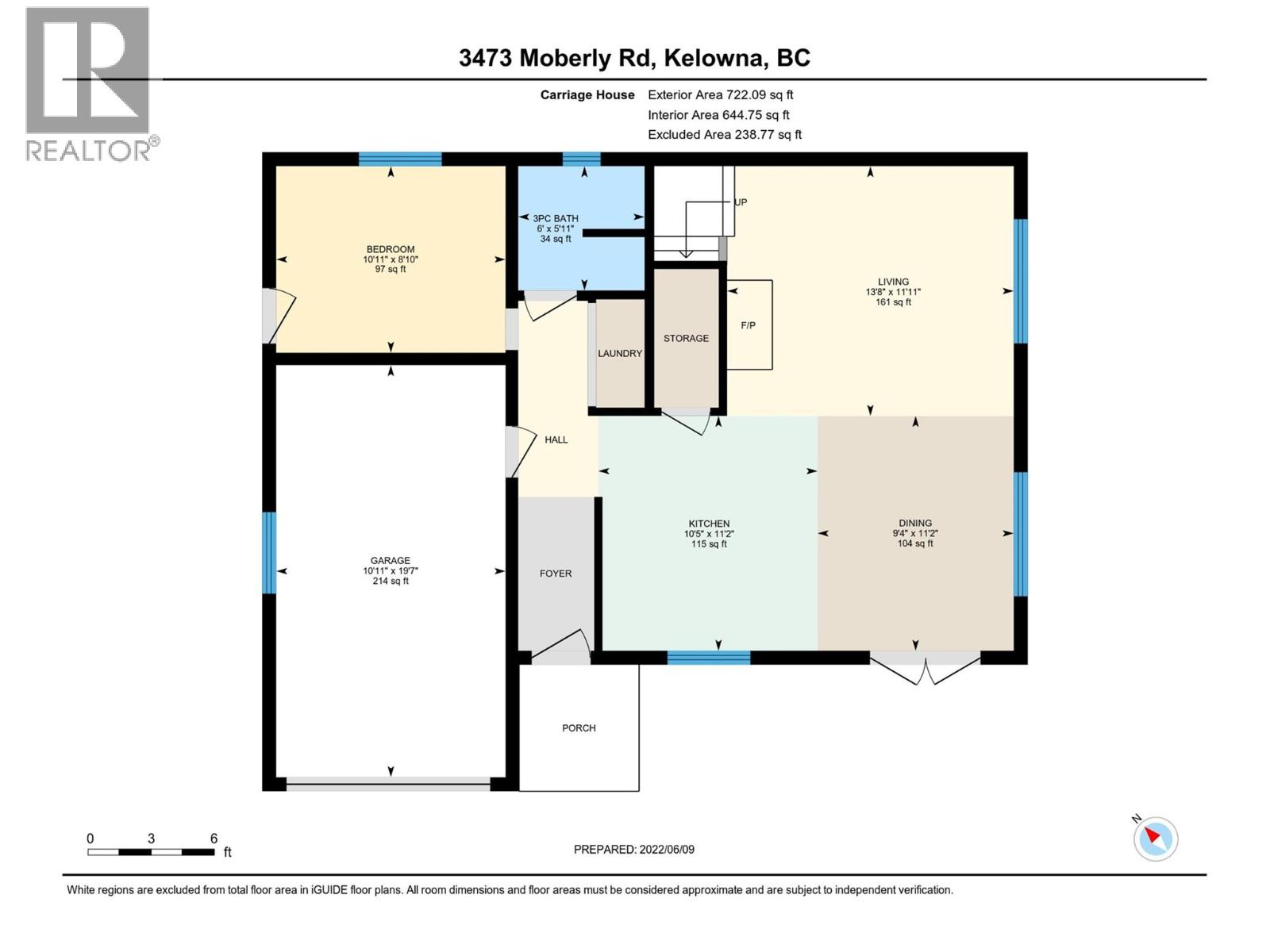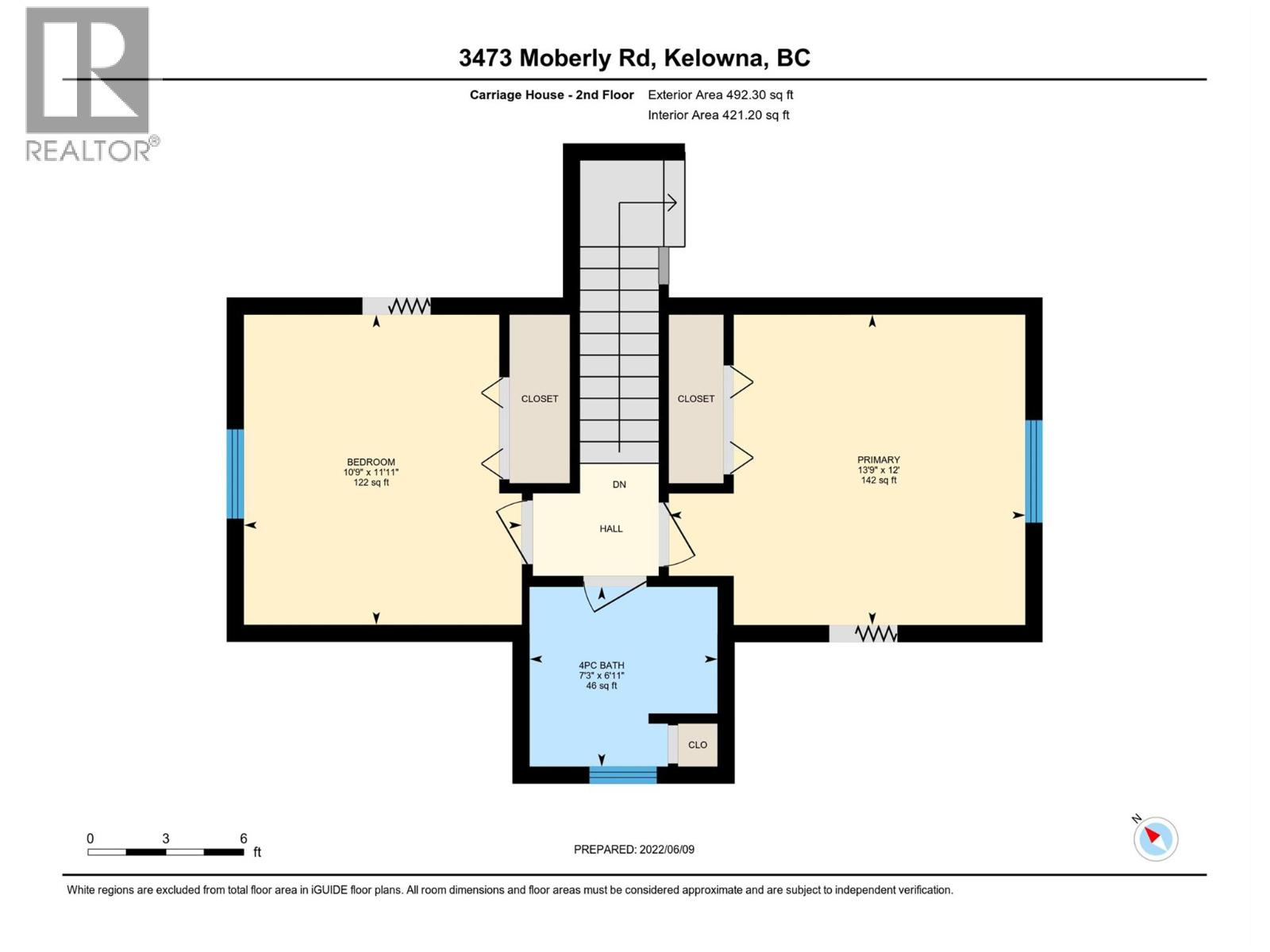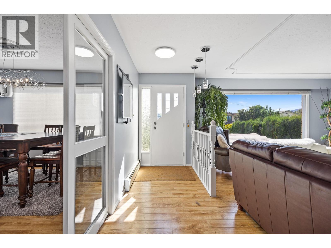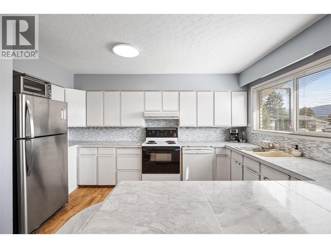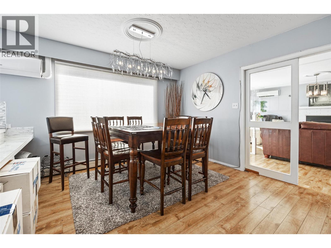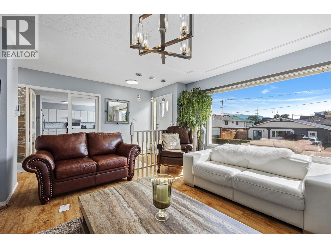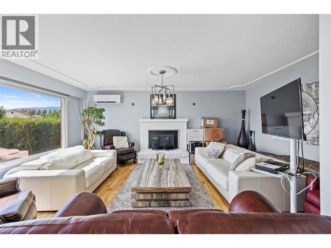- Price: $1,299,000
- Age: 1969
- Stories: 2
- Size: 3778 sqft
- Bedrooms: 8
- Bathrooms: 4
- Attached Garage: 1 Spaces
- Exterior: Stucco, Vinyl siding
- Cooling: Central Air Conditioning, Heat Pump
- Appliances: Refrigerator, Dishwasher, Dryer, Range - Electric, Washer
- Water: Municipal water
- Sewer: Municipal sewage system
- Flooring: Carpeted, Hardwood, Tile
- Listing Office: RE/MAX Kelowna
- MLS#: 10359851
- Landscape Features: Landscaped, Level
- Cell: (250) 575 4366
- Office: 250-448-8885
- Email: jaskhun88@gmail.com
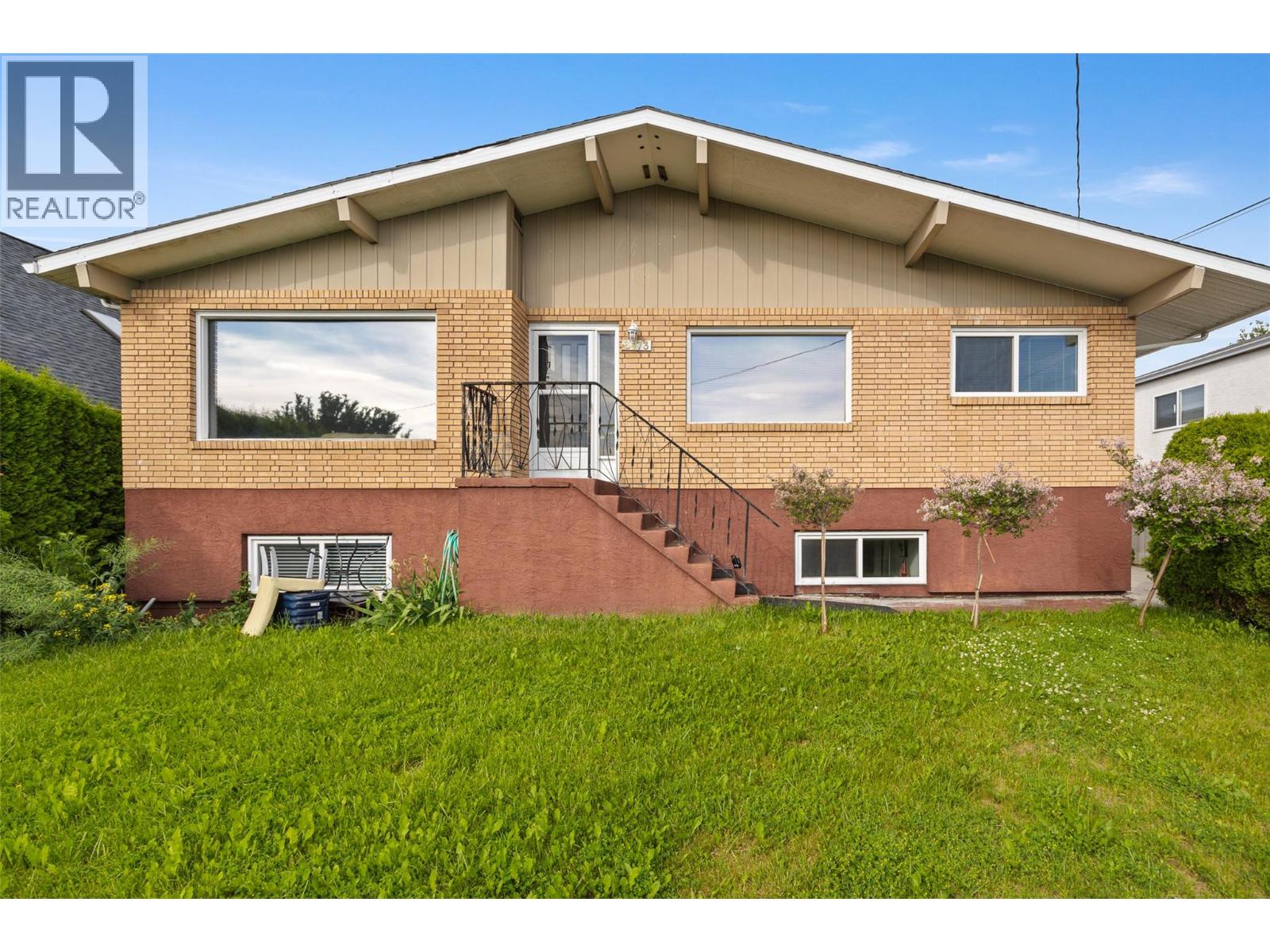
3778 sqft Single Family House
3473 Moberly Road, Kelowna
$1,299,000
Contact Jas to get more detailed information about this property or set up a viewing.
Contact Jas Cell 250 575 4366
Ideal location! Just steps to some of Okanagan’s best beaches, shops, pubs and schools and also conveniently located near Pandosy Village, Okanagan College, and other nearby attractions. It’s not just about the GREAT LOCATION; this is a fantastic income generator or family home with mortgage helpers (Yes, you heard that right, there are three separate units). The main house features 3 bedrooms up and the suite below is 2 bedrooms. The CARRIAGE HOUSE has 3 bedrooms, 2 bathrooms and a single-car garage. Updated Asphalt Shingle Roof ~ September 2021, New roof upgrade for deck skylights (March 2022). Upstairs kitchen and basement flooring have been redone in the last two years. Loads of parking for everyone (in fact, you might have to buy a few more toys). Main home access/parking on Moberly and Carriage home access/Parking on Casorso. Pretty sweet RENTAL INCOME generated from this pretty sweet package! New to Lower Mission? Check out the website: https://www.tourismkelowna.com/blog/stories/post/explore-the-neighbourhood-guide-to-pandosy/. All measurements are approximate; please verify if deemed important. (id:6770)
| Basement | |
| Storage | 4'2'' x 7'6'' |
| 4pc Bathroom | 7'11'' x 8'5'' |
| Laundry room | 11'3'' x 7'7'' |
| Family room | 13'4'' x 13'7'' |
| Dining room | 9'2'' x 13'0'' |
| Den | 12'11'' x 18'0'' |
| Kitchen | 18'9'' x 9'5'' |
| Bedroom | 11'4'' x 7'5'' |
| Bedroom | 13'8'' x 10'9'' |
| Main level | |
| Bedroom | 11'10'' x 11'9'' |
| Bedroom | 11'10'' x 9'9'' |
| Dining room | 17'4'' x 7'11'' |
| Living room | 19'5'' x 14'5'' |
| Kitchen | 17'4'' x 12'11'' |
| Primary Bedroom | 15'4'' x 11'1'' |
| Second level | |
| Kitchen | 11'2'' x 10'5'' |
| Dining room | 11'2'' x 9'4'' |
| Bedroom | 8'10'' x 10'11'' |
| 3pc Bathroom | 5'11'' x 6'0'' |
| Third level | |
| Primary Bedroom | 12'0'' x 13'9'' |
| 4pc Bathroom | 6'11'' x 7'3'' |


