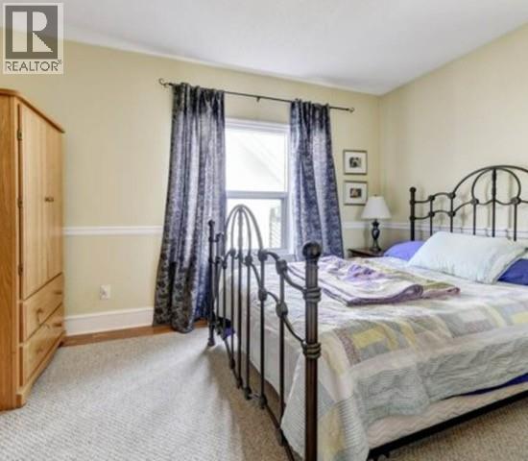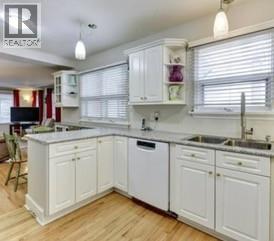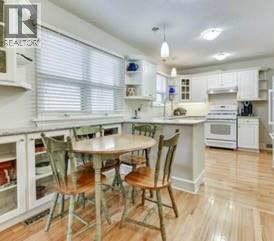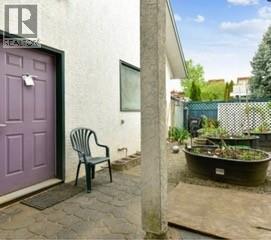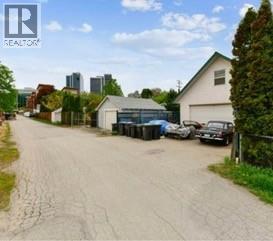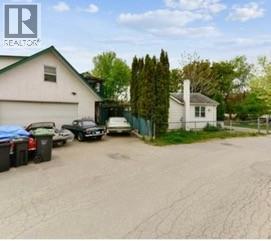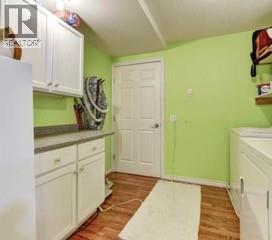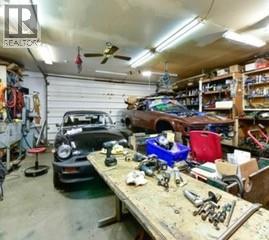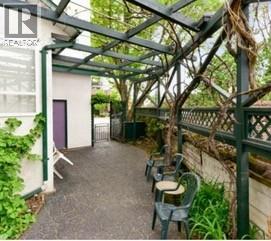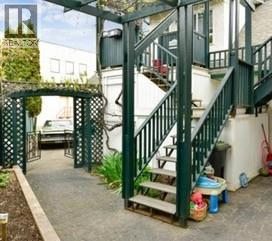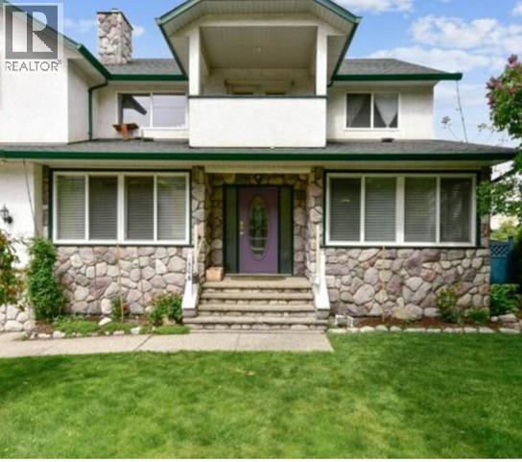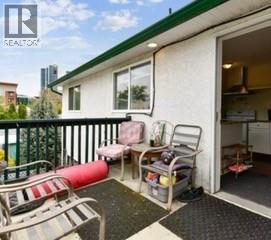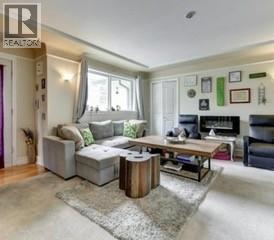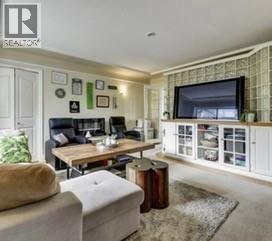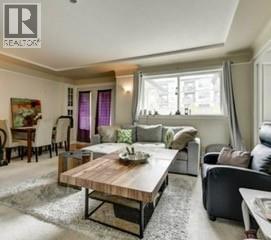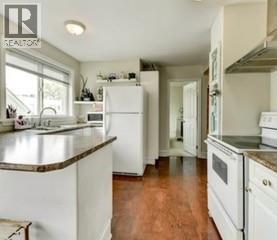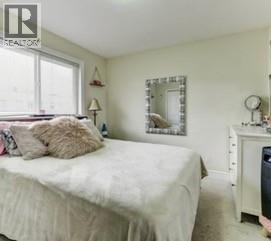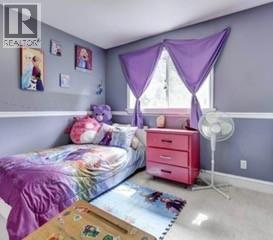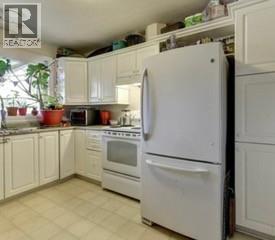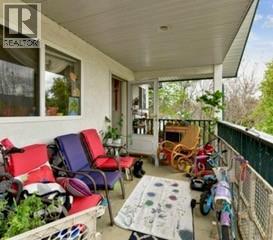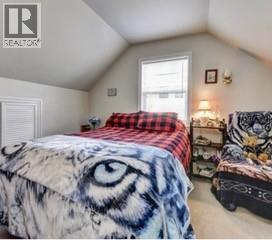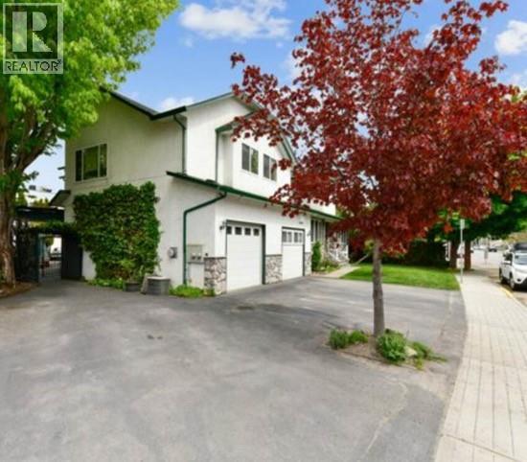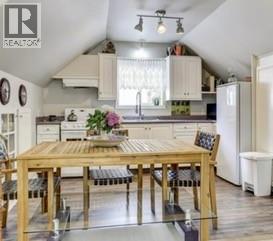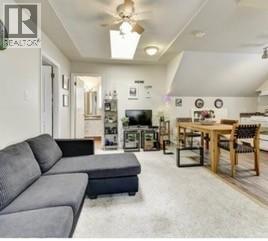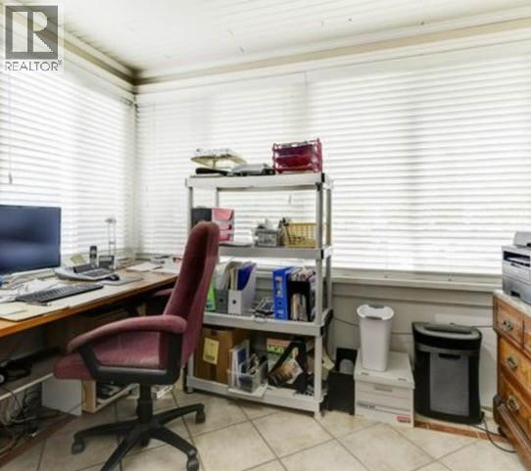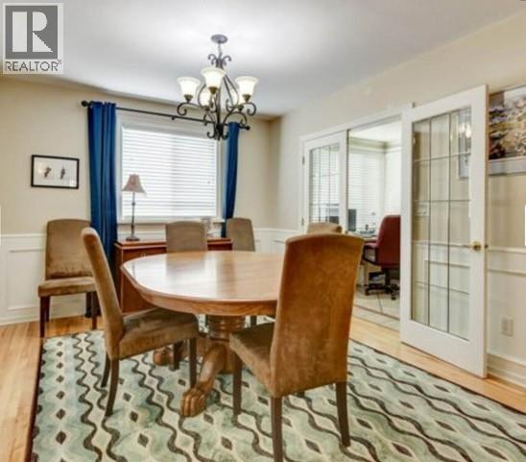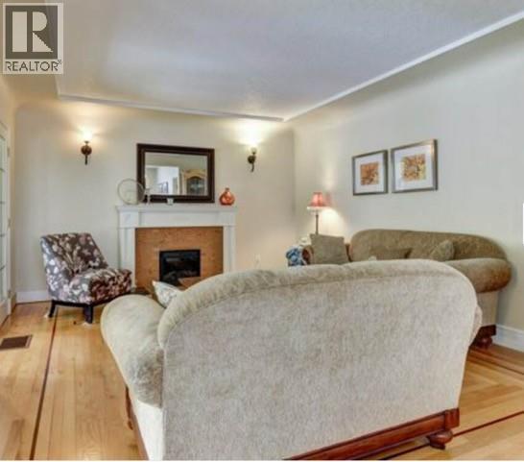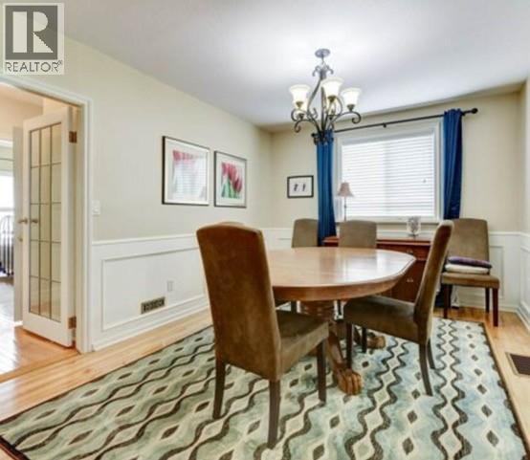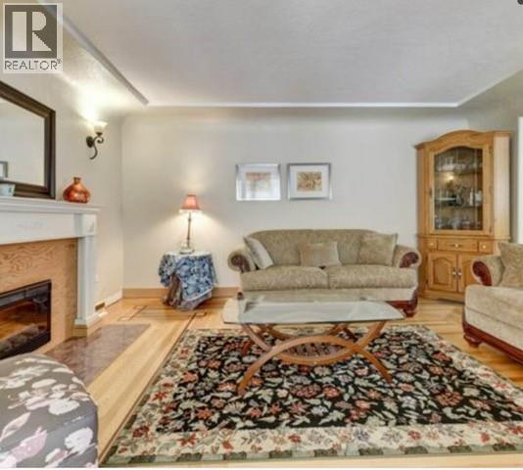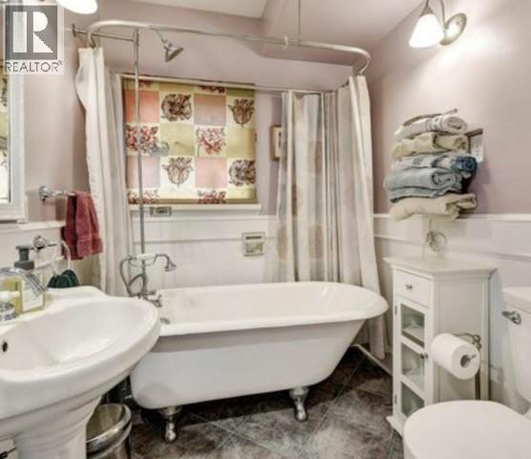- Price: $2,690,000
- Age: 1950
- Stories: 2
- Size: 4304 sqft
- Bedrooms: 7
- Bathrooms: 6
- See Remarks: Spaces
- Attached Garage: 4 Spaces
- Heated Garage: Spaces
- Rear: Spaces
- RV: Spaces
- Exterior: Stucco
- Cooling: Central Air Conditioning, Wall Unit, Window Air Conditioner
- Appliances: Refrigerator, Dishwasher, Dryer, Oven - Electric, Range - Electric, Range - Gas, Microwave, Oven, Washer & Dryer
- Water: Municipal water
- Sewer: Municipal sewage system
- Flooring: Carpeted, Laminate, Wood, Tile
- Listing Office: Homelife Benchmark Realty (Langley) Corp.
- MLS#: 10359958
- View: City view, Mountain view
- Fencing: Fence
- Landscape Features: Landscaped, Level, Underground sprinkler
- Cell: (250) 575 4366
- Office: 250-448-8885
- Email: jaskhun88@gmail.com
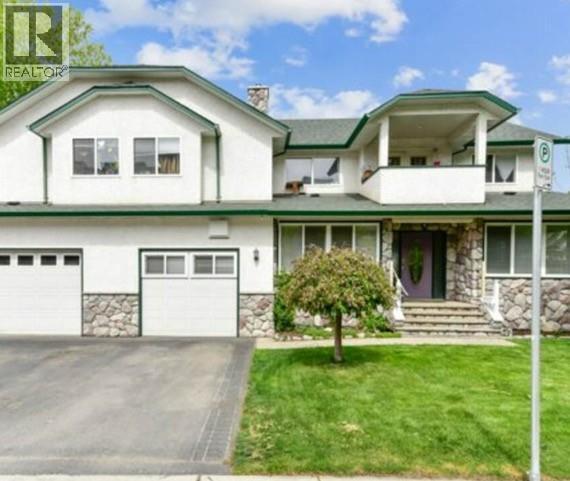
4304 sqft Single Family House
1506 Dickson Avenue, Kelowna
$2,690,000
Contact Jas to get more detailed information about this property or set up a viewing.
Contact Jas Cell 250 575 4366
Development, Investment, or Family Opportunity in Central Kelowna! This exceptional property offers four separate income streams while positioned in a prime Kelowna development corridor, making it an outstanding holding property with strong future potential. The main residence has been tastefully updated with 2 bedrooms, 2 bathrooms, spacious living and family rooms, dining and breakfast areas, an office/den, and dual laundry (including a tenant setup). Upstairs you’ll find a legal 2-bedroom, 1.5- bath suite as well as a 2-bedroom, 1-bath in-law suite—both with private balconies. A detached heated garage/workshop with 220V service provides excellent utility and includes an additional 1-bedroom, 1-bath suite above. With parking for 13 vehicles, a newer roof, and updated appliances, this property is designed to generate income while offering flexibility. It is a developer’s dream with potential for land assembly or higher-density redevelopment under Kelowna’s future land use designations, yet equally appealing to a family seeking a spacious home with substantial mortgage-helping rental income. (id:6770)
| Main level | |
| Laundry room | 9'5'' x 8'10'' |
| Sunroom | 15'1'' x 7'7'' |
| Family room | 17'0'' x 11'10'' |
| Dining nook | 8'0'' x 6'5'' |
| Kitchen | 12'2'' x 10'9'' |
| Bedroom | 12'11'' x 9'11'' |
| 4pc Bathroom | 6'10'' x 5'9'' |
| 3pc Ensuite bath | 13'5'' x 5'6'' |
| Primary Bedroom | 15'6'' x 12'10'' |
| Den | 10'2'' x 7'4'' |
| Living room | 16'0'' x 13'0'' |
| Dining room | 13'0'' x 10'7'' |
| Den | 10'6'' x 7'4'' |
| Foyer | 7'3'' x 4'6'' |
| Second level | |
| Bedroom | 11'4'' x 11'1'' |
| 4pc Bathroom | 8' x 4'10'' |
| Living room | 13'7'' x 9'7'' |
| Dining room | 14'6'' x 7'4'' |
| Foyer | 6'10'' x 3'7'' |
| 4pc Bathroom | 8'9'' x 4'10'' |
| Bedroom | 11'9'' x 9'7'' |
| Foyer | 8'8'' x 4' |
| Living room | 16'2'' x 10'4'' |
| Bedroom | 11'6'' x 10'1'' |
| 4pc Bathroom | 8'2'' x 4'10'' |
| Bedroom | 10'10'' x 10' |
| Kitchen | 16'2'' x 10'7'' |
| Bedroom | 13'6'' x 11'1'' |
| Living room | 13'3'' x 12'1'' |
| Dining room | 12'1'' x 8'9'' |
| Kitchen | 12'6'' x 9'9'' |
| 2pc Bathroom | 7'2'' x 5'4'' |


