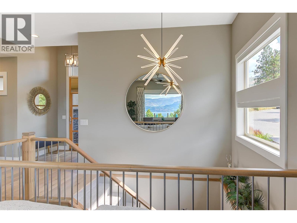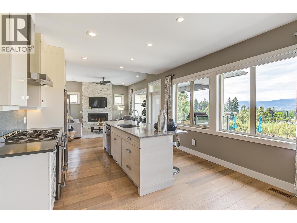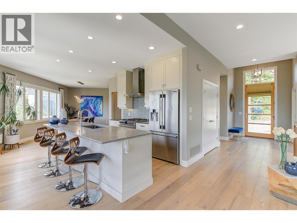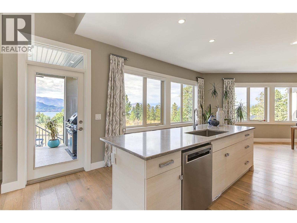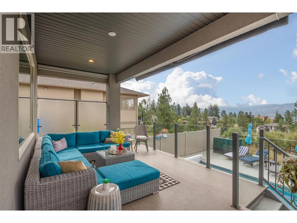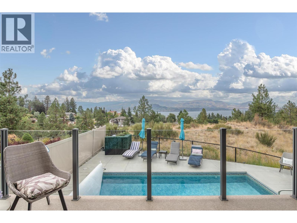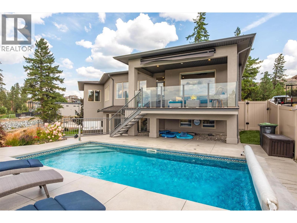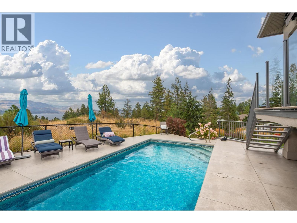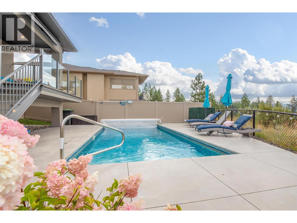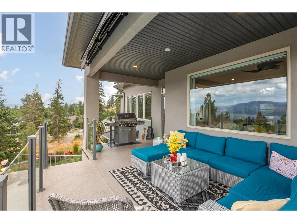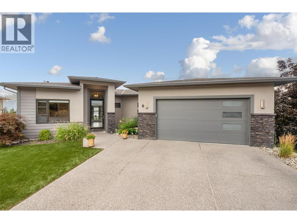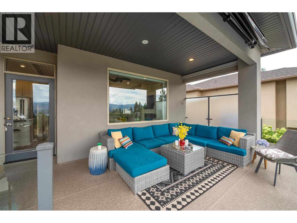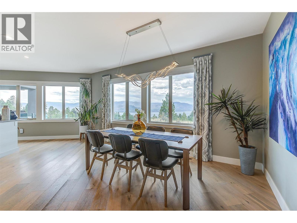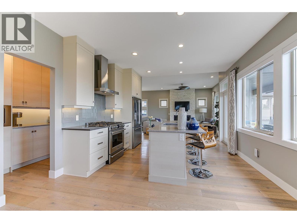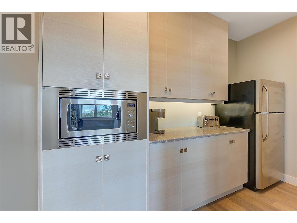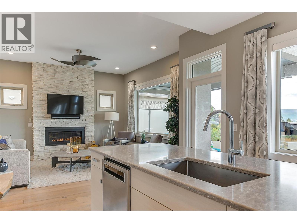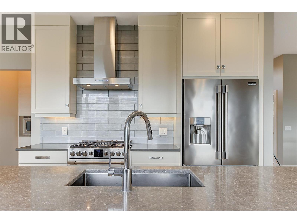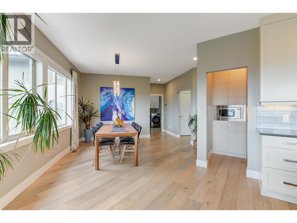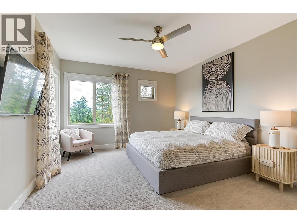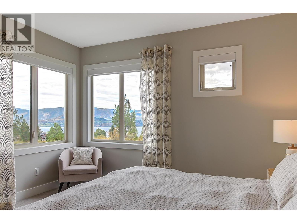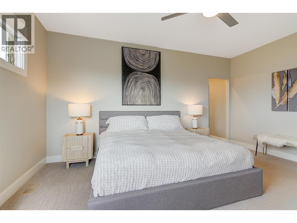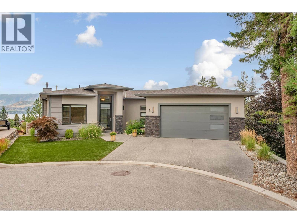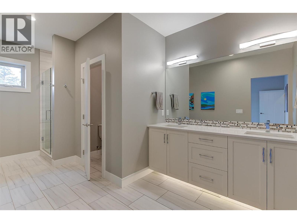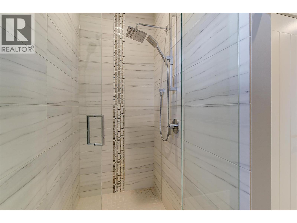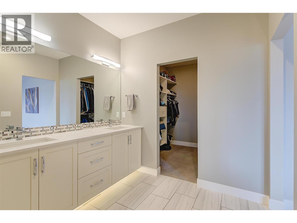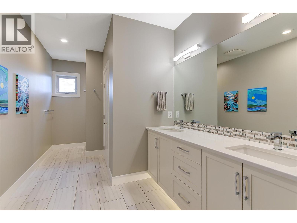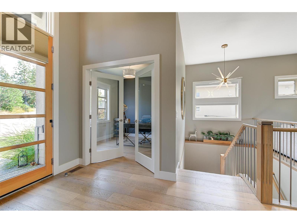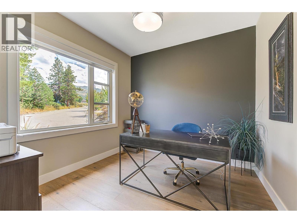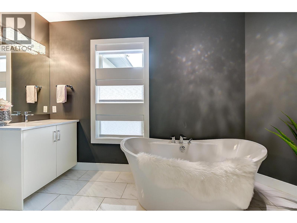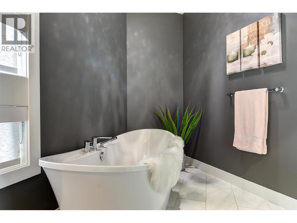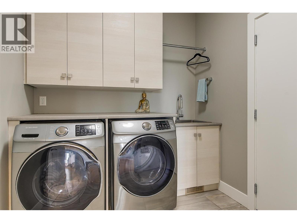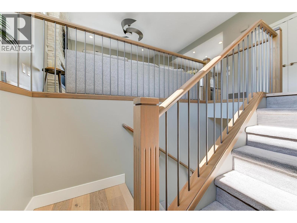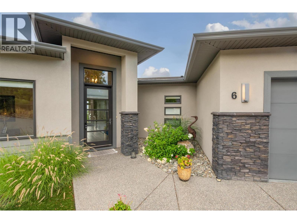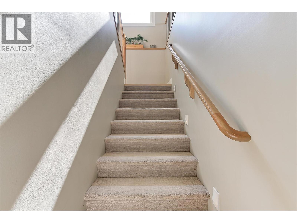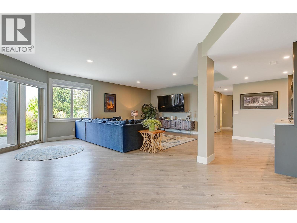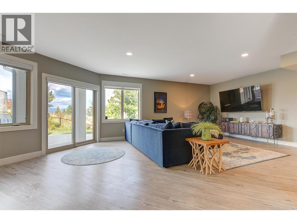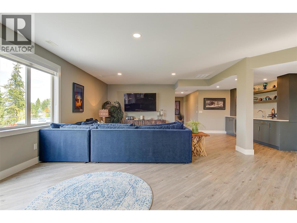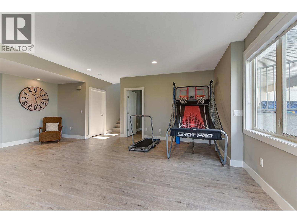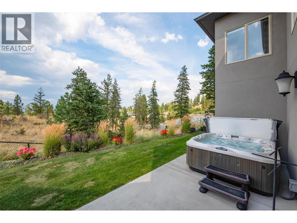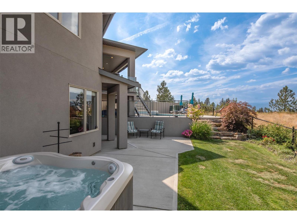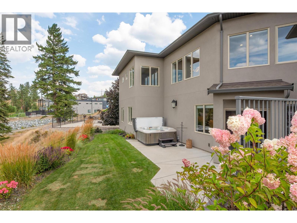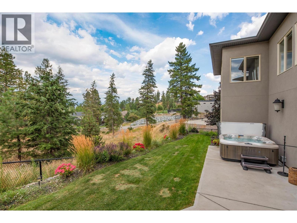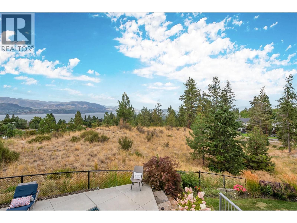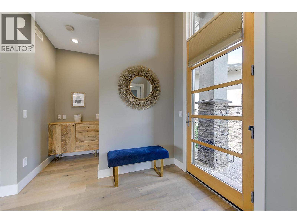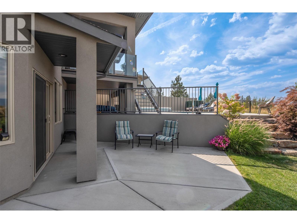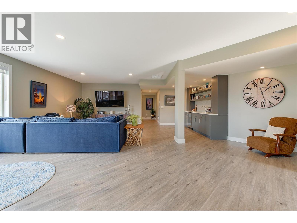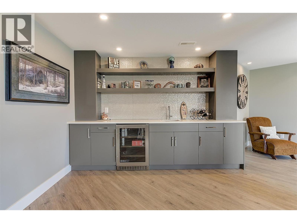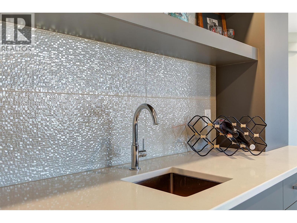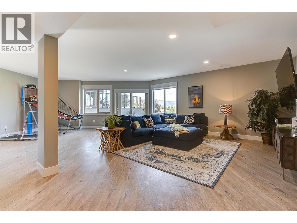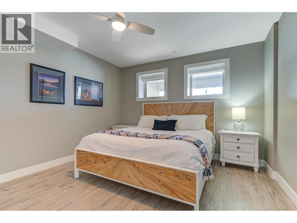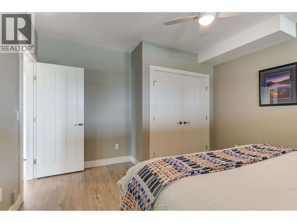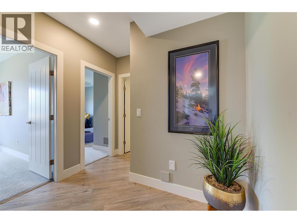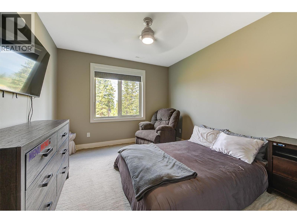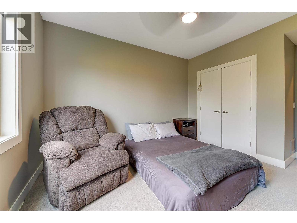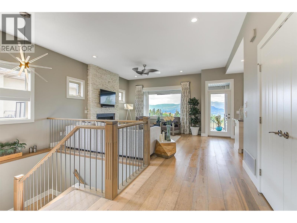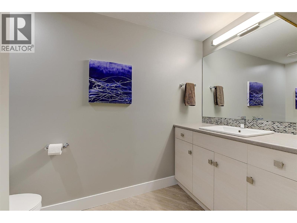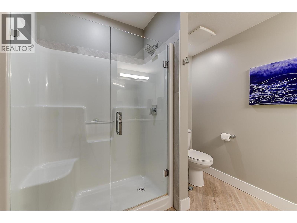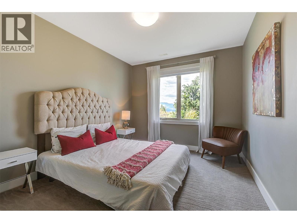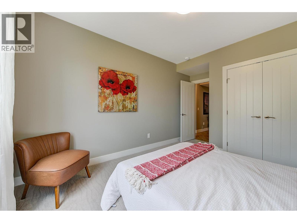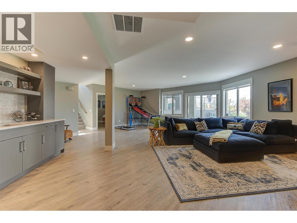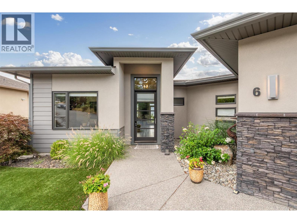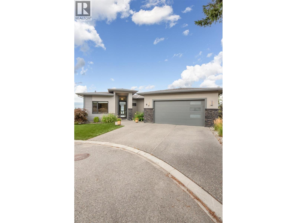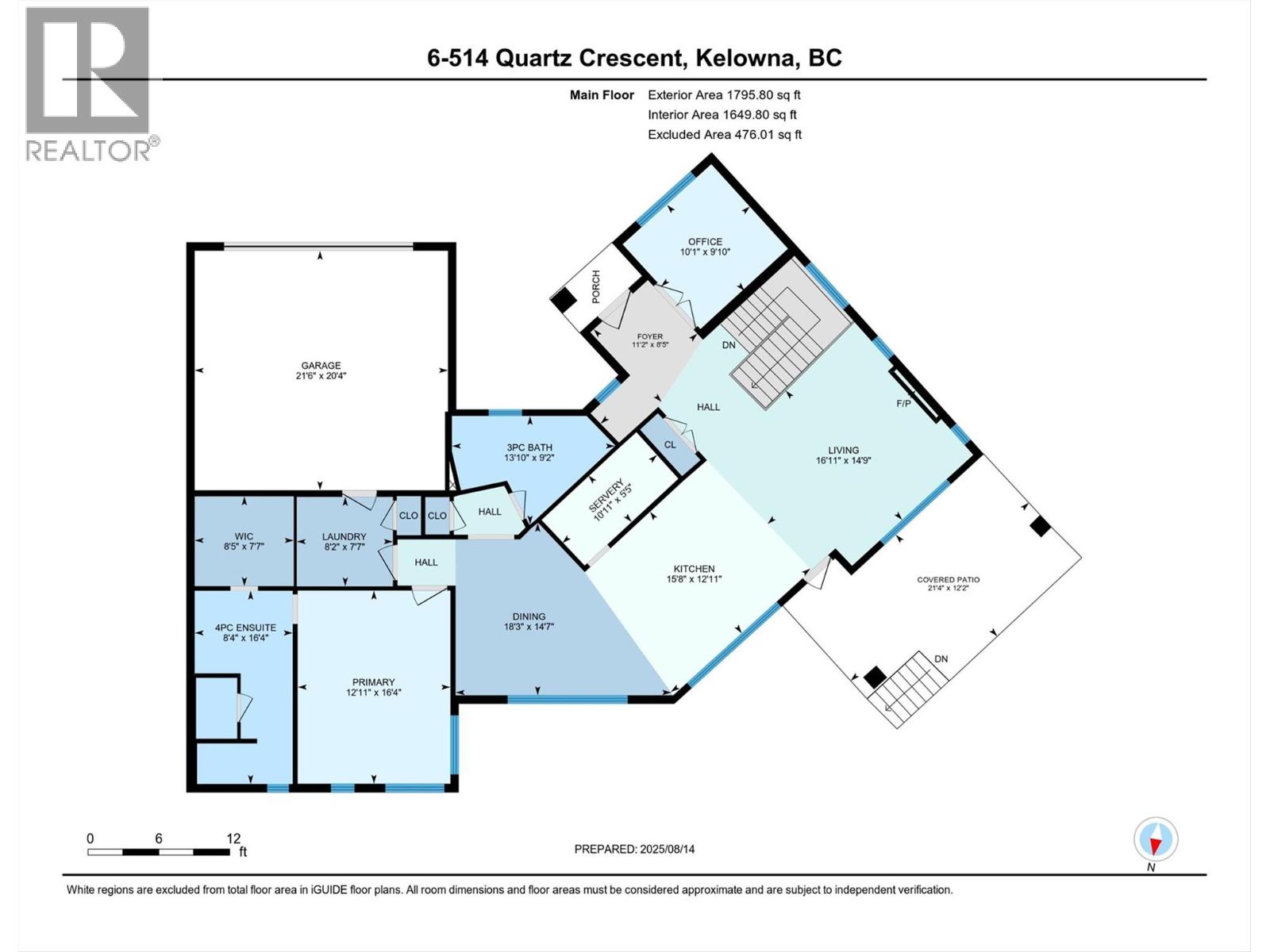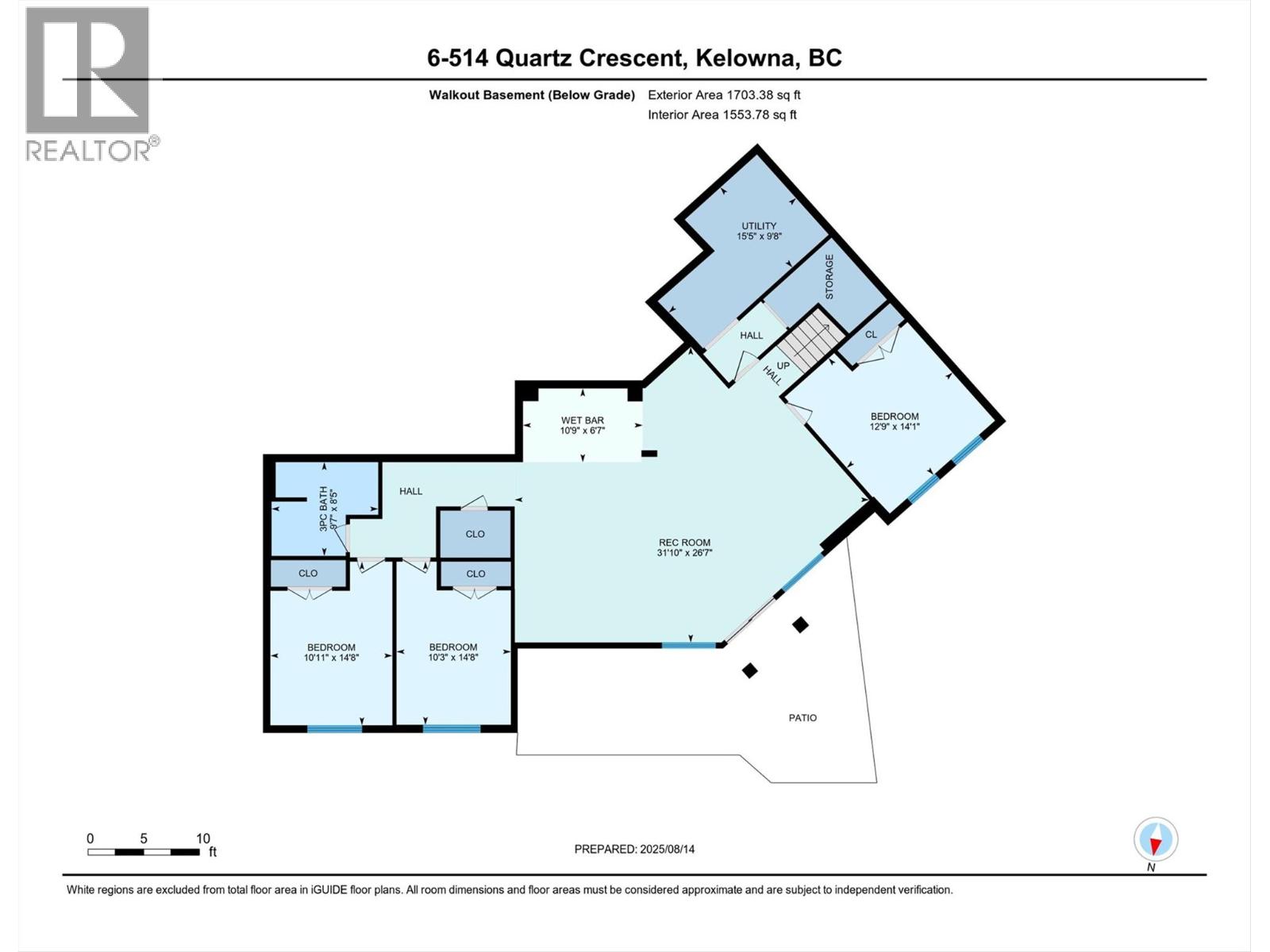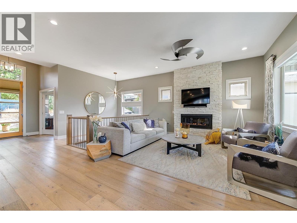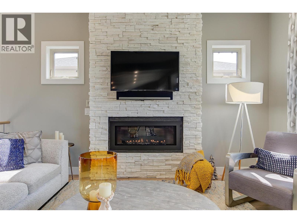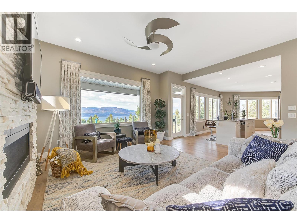- Price: $1,499,000
- Age: 2017
- Stories: 2
- Size: 3245 sqft
- Bedrooms: 4
- Bathrooms: 3
- Attached Garage: 2 Spaces
- Cooling: Central Air Conditioning
- Appliances: Refrigerator, Range - Gas
- Water: Municipal water
- Sewer: Municipal sewage system
- Flooring: Carpeted, Hardwood, Porcelain Tile
- Listing Office: RE/MAX Kelowna
- MLS#: 10359176
- View: City view, Lake view, Mountain view
- Landscape Features: Underground sprinkler
- Cell: (250) 575 4366
- Office: 250-448-8885
- Email: jaskhun88@gmail.com
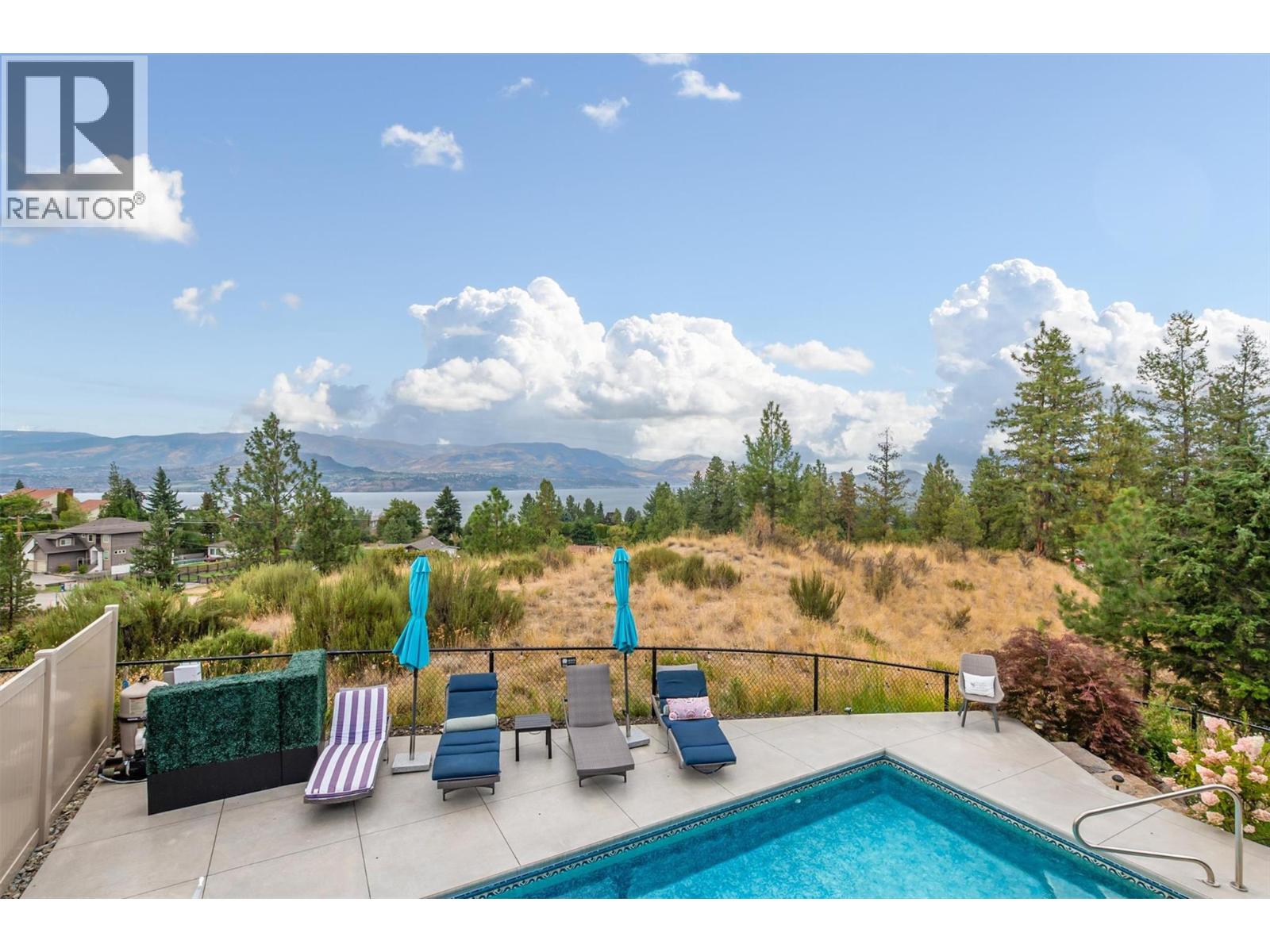
3245 sqft Single Family House
514 Quartz Crescent Unit# 6, Kelowna
$1,499,000
Contact Jas to get more detailed information about this property or set up a viewing.
Contact Jas Cell 250 575 4366
LOCATION, LOCATION – Upper Mission 4-Bedroom with Pool & Lake Views. Stunning 4-bedroom, 3-bathroom home in highly sought-after Upper Mission offering panoramic lake and city views from nearly every room. Bright, open layout with spacious living area, large windows, and a gourmet kitchen featuring granite countertops, generous island, and butler’s pantry with second fridge. Primary suite includes a walk-in shower; three additional bedrooms plus den provide ample space for family or work-from-home. Walkout basement with expansive windows, soundproofed ceilings, and open design ideal for entertaining, games, or media space. Outdoor living at its finest with saltwater pool, secluded hot tub, covered balcony with awning, and fully fenced low-maintenance yard with artificial turf — perfect for pets and kids. Enjoy ultimate privacy with a property behind that is not suitable for subdivision. Located on a quiet, private 6-home street, just minutes to top-rated schools, parks, trails, wineries, and the new shopping centre (Save-On-Foods, Shoppers, Starbucks). Extras include water in strata fee ($200/month: Covers Water, Street Lighting and Snow Removal), dual-zone HVAC, wide plank engineered hardwood, and quality finishes throughout. A rare opportunity to own a view property in one of Kelowna’s most desirable neighbourhoods. (id:6770)
| Lower level | |
| Storage | 9'8'' x 15'5'' |
| 3pc Bathroom | 8'5'' x 9'7'' |
| Bedroom | 14'8'' x 10'11'' |
| Bedroom | 14'8'' x 10'3'' |
| Bedroom | 14'1'' x 12'9'' |
| Great room | 26'7'' x 31'10'' |
| Main level | |
| Laundry room | 7'7'' x 8'2'' |
| Other | 7'7'' x 8'5'' |
| 4pc Ensuite bath | 16'4'' x 8'4'' |
| Primary Bedroom | 16'4'' x 12'11'' |
| 3pc Bathroom | 9'2'' x 13'10'' |
| Other | 5'5'' x 10'11'' |
| Dining room | 14'7'' x 18'3'' |
| Kitchen | 12'11'' x 15'8'' |
| Living room | 14'9'' x 16'11'' |
| Office | 9'10'' x 10'1'' |
| Foyer | 8'5'' x 11'2'' |


