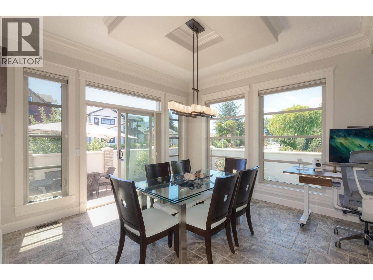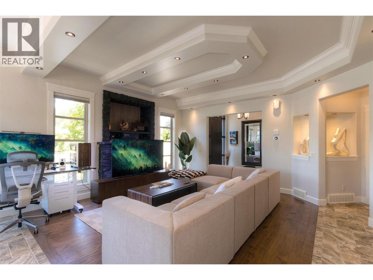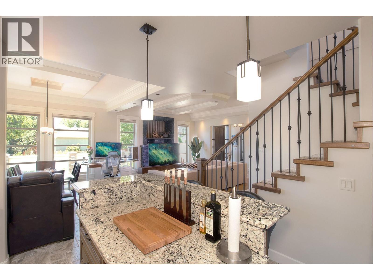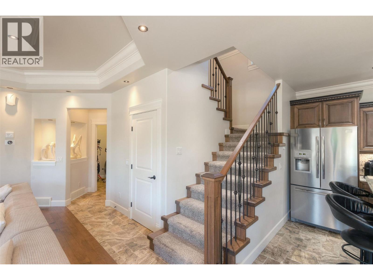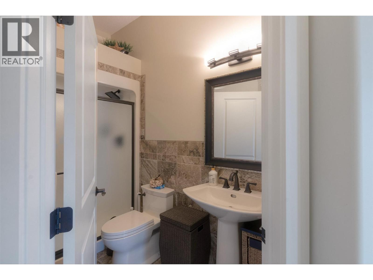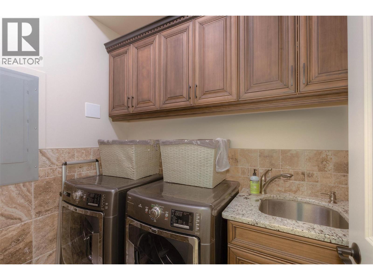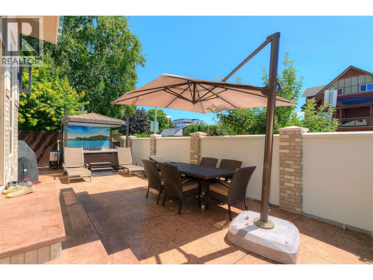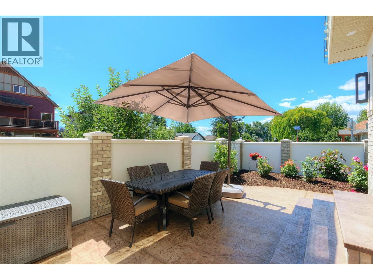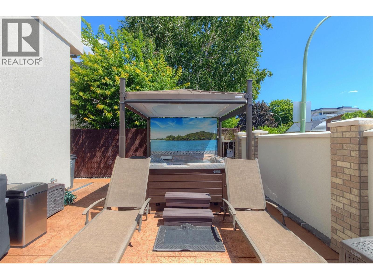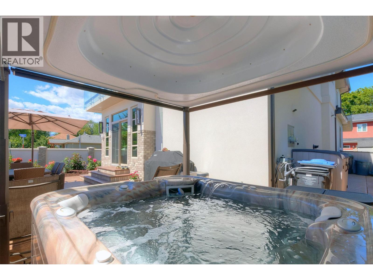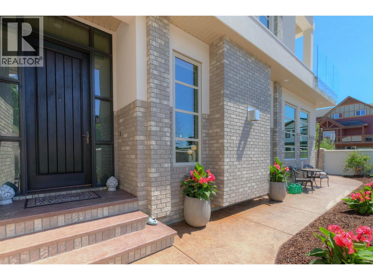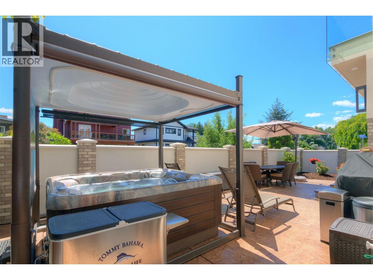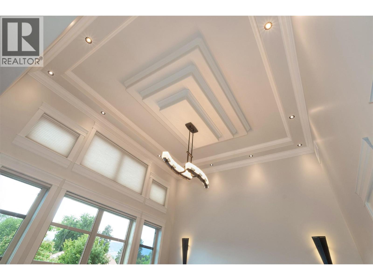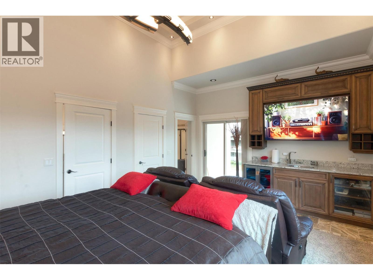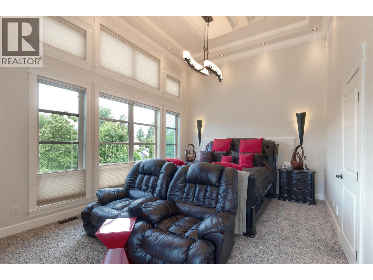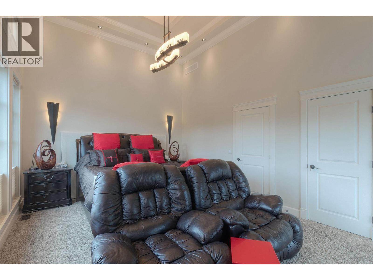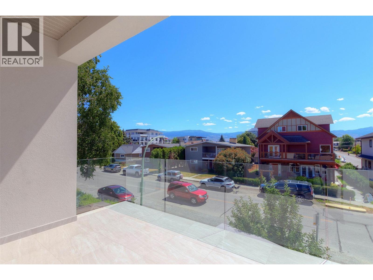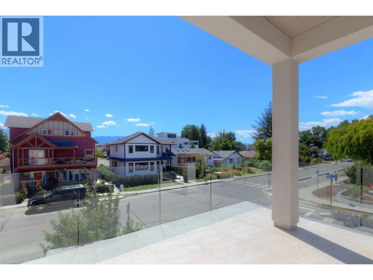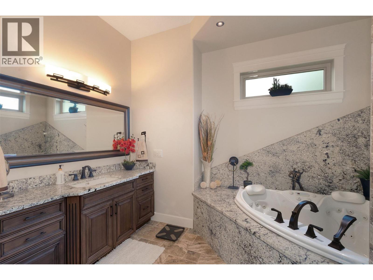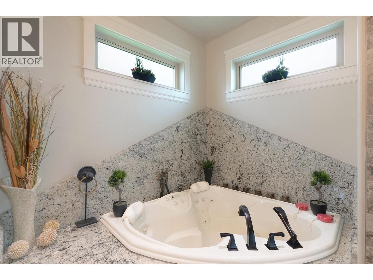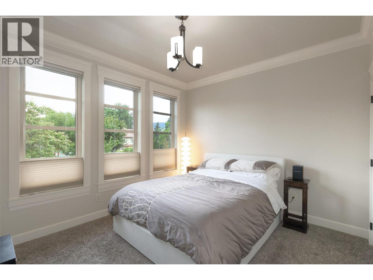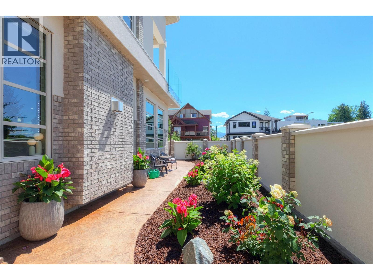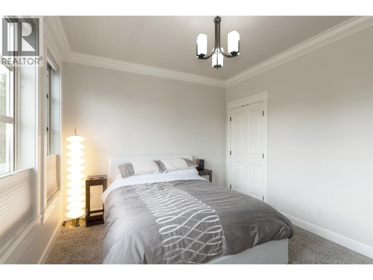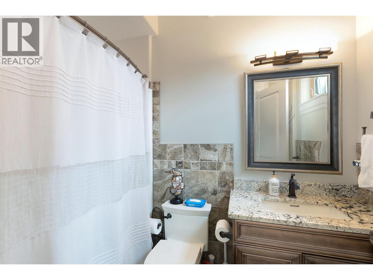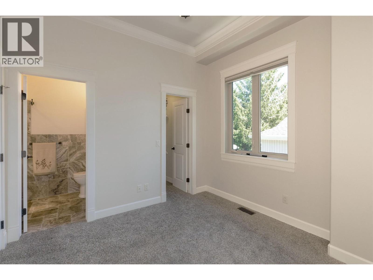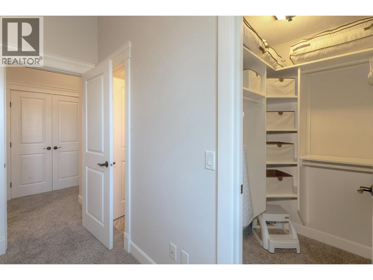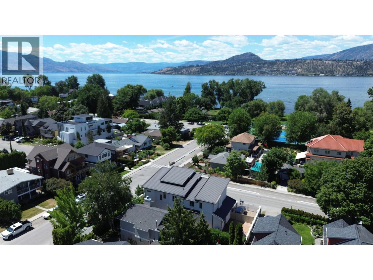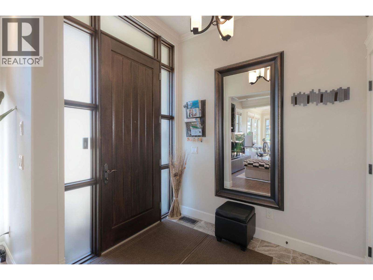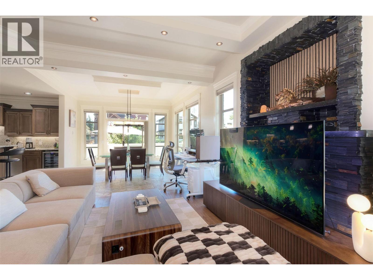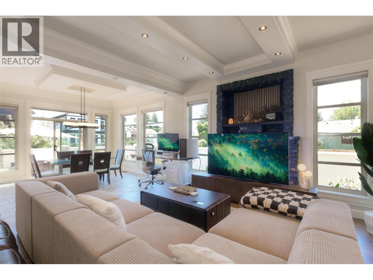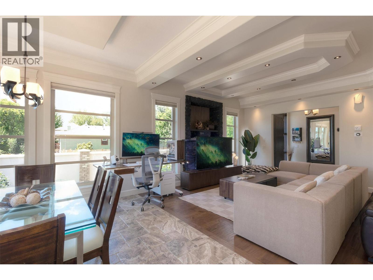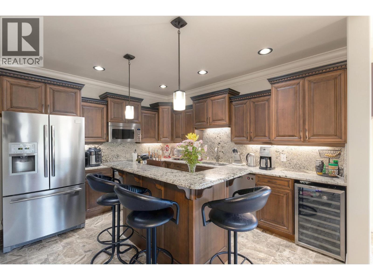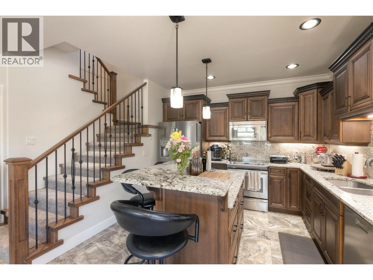- Price: $1,799,000
- Age: 2010
- Stories: 2
- Size: 2001 sqft
- Bedrooms: 3
- Bathrooms: 4
- Exterior: Brick, Stucco
- Cooling: Central Air Conditioning
- Appliances: Refrigerator, Dryer, Range - Electric, Microwave, Hood Fan, Washer, Wine Fridge
- Water: Municipal water
- Sewer: Municipal sewage system
- Flooring: Carpeted, Hardwood, Tile
- Listing Office: Unison Jane Hoffman Realty
- MLS#: 10357948
- View: City view, Mountain view, View (panoramic)
- Fencing: Fence
- Landscape Features: Landscaped, Level
- Cell: (250) 575 4366
- Office: 250-448-8885
- Email: jaskhun88@gmail.com
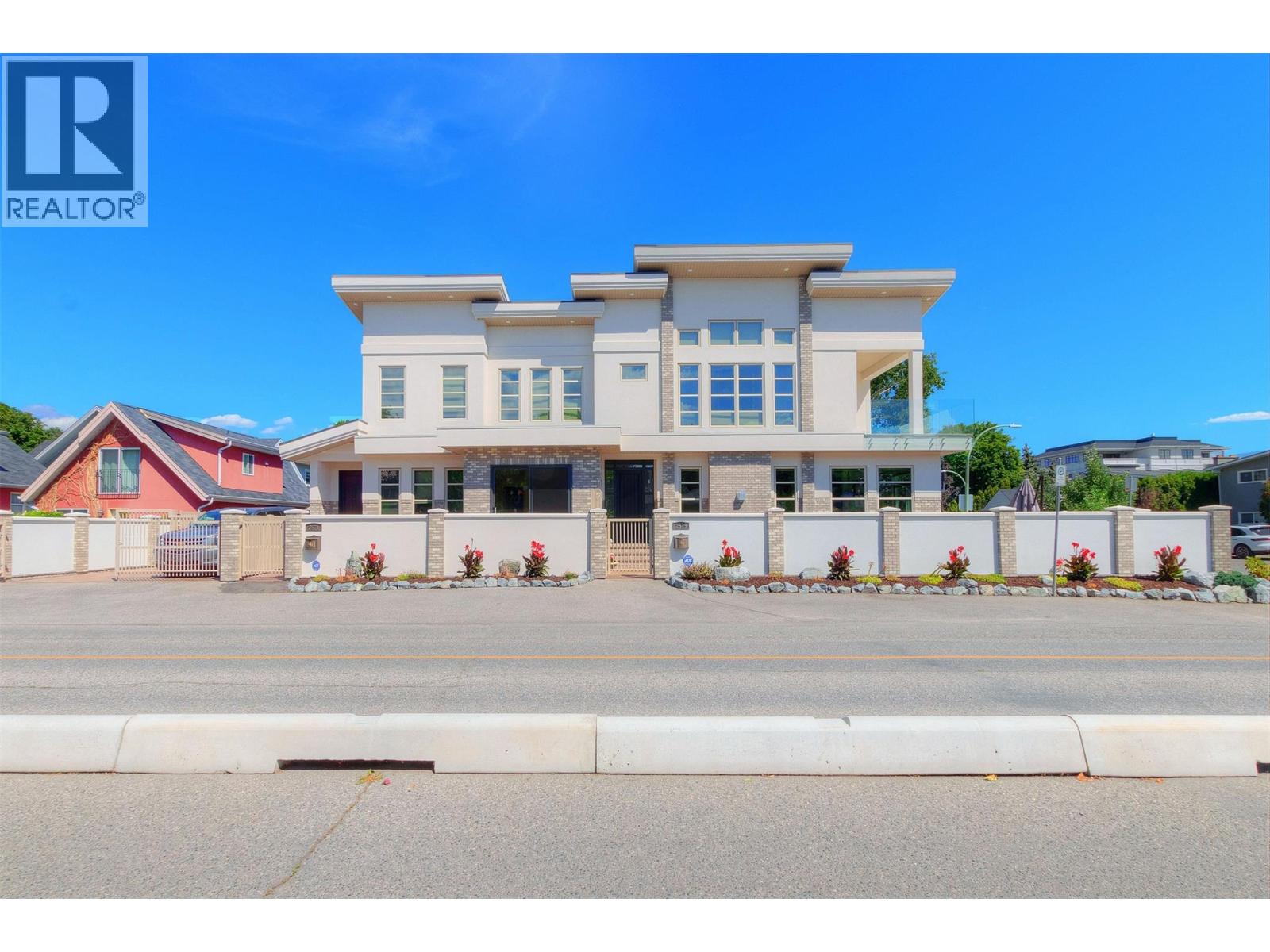
2001 sqft Single Family Duplex
2575 Abbott Street, Kelowna
$1,799,000
Contact Jas to get more detailed information about this property or set up a viewing.
Contact Jas Cell 250 575 4366
Located along the prestigious Abbott Street Corridor, this half-duplex executive home blends upscale design with an unbeatable location. Just steps from sandy beaches, scenic bike paths, boutique cafe's, acclaimed restaurants, and KGH, this walkable neighborhood embodies the best of the Okanagan lifestyle. Inside, timeless details include crown molding, tray ceilings, hardwood floors, rich wood cabinetry, and granite countertops. The open-concept main level flows seamlessly from the living room to the dining area and gourmet kitchen—complete with professional stainless-steel appliances, built-in wine cooler, and generous island for entertaining. Expansive windows bathe the home in natural light, while sliding doors open to a fenced outdoor living space with dining area, gas hookup, and hot tub—perfect for evening gatherings or a private retreat. Upstairs, the primary bedroom offers a private patio, wet bar, custom built-ins, walk-in closet, and a spa-inspired ensuite. Two additional bedrooms, each with walk-in closets and private ensuites, provide comfort and privacy for family or guests. A rare opportunity to own in one of Kelowna South’s most coveted locations, where refined living meets unmatched convenience. (id:6770)
| Main level | |
| Laundry room | 11'4'' x 7'8'' |
| Kitchen | 13'7'' x 11'4'' |
| Foyer | 7'6'' x 6'0'' |
| Dining room | 13'6'' x 13'3'' |
| 3pc Bathroom | 10'1'' x 5'1'' |
| Second level | |
| Bedroom | 12'7'' x 12'9'' |
| Bedroom | 10'3'' x 10'6'' |
| 4pc Ensuite bath | 7'5'' x 4'11'' |
| 4pc Ensuite bath | 14'6'' x 11'2'' |
| 4pc Bathroom | 8'5'' x 4'11'' |


