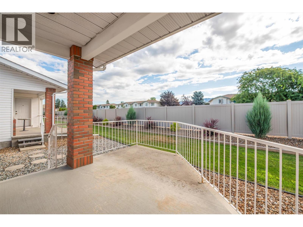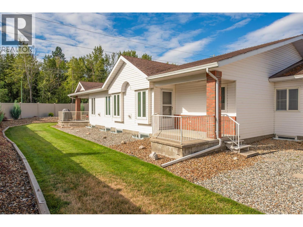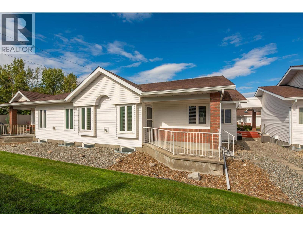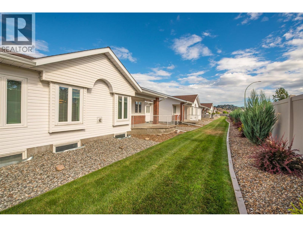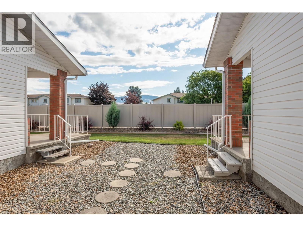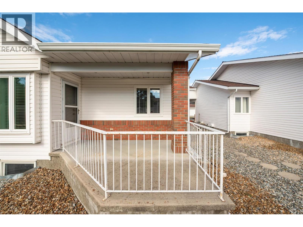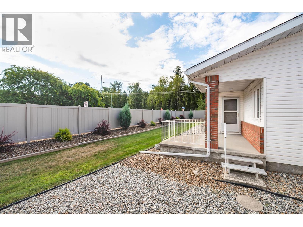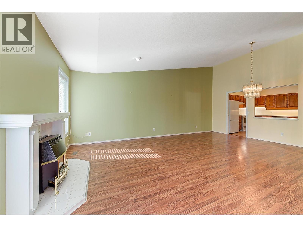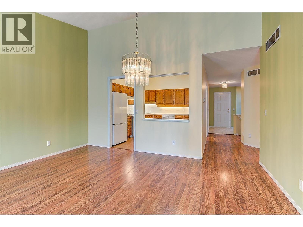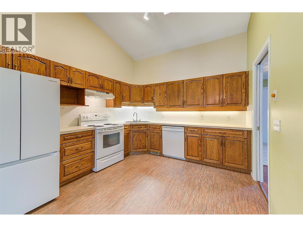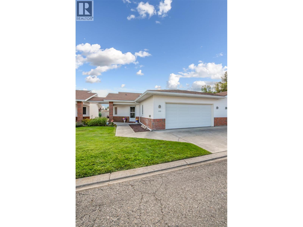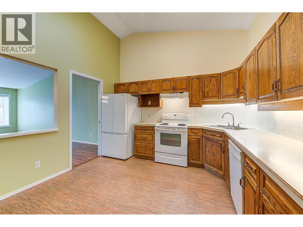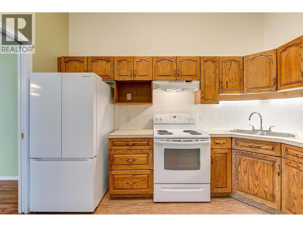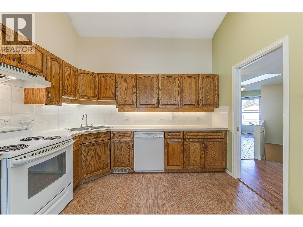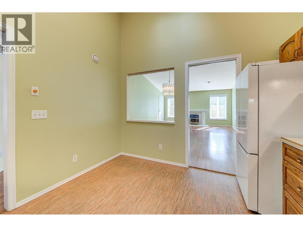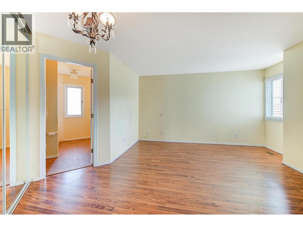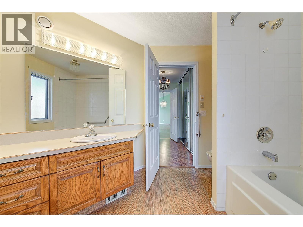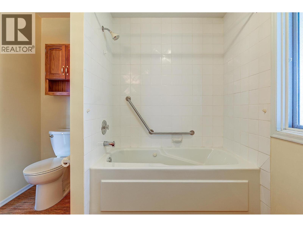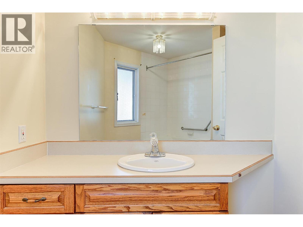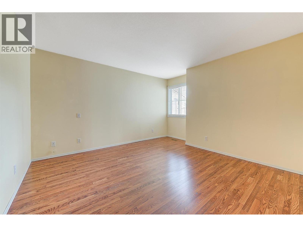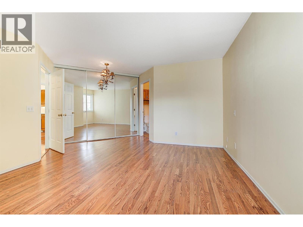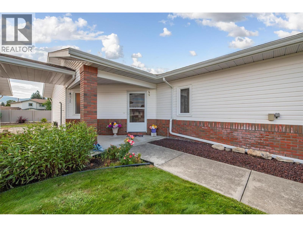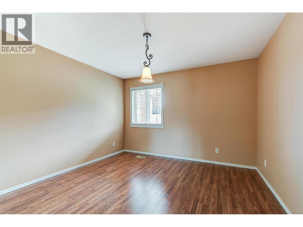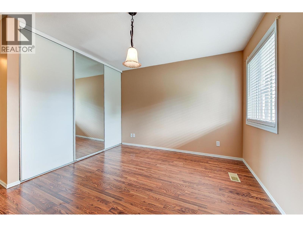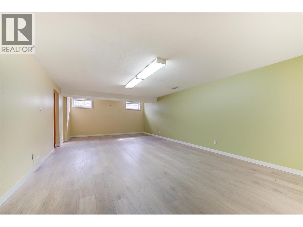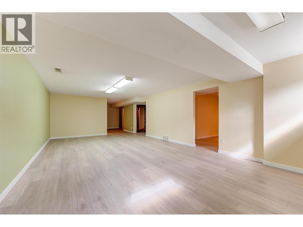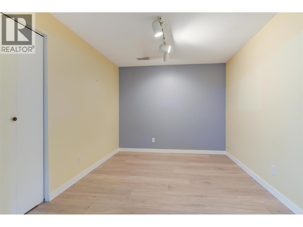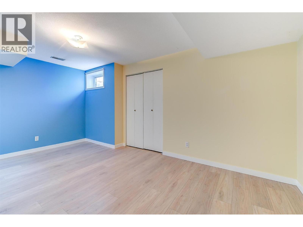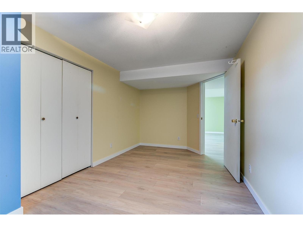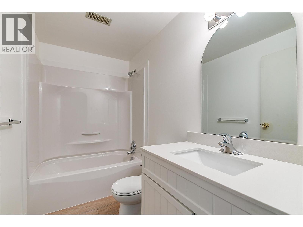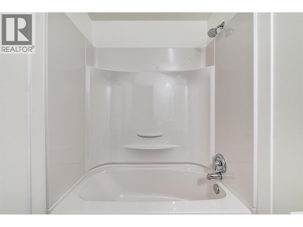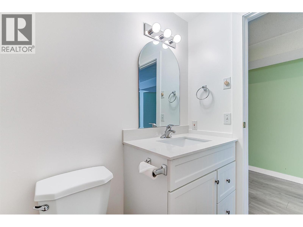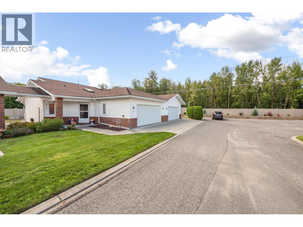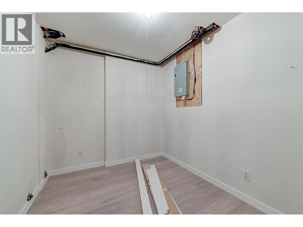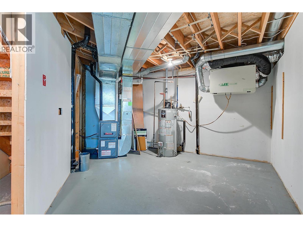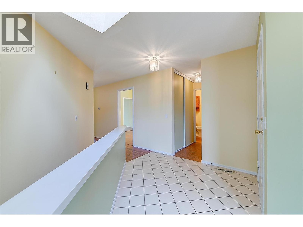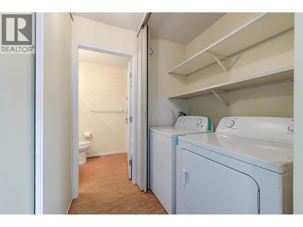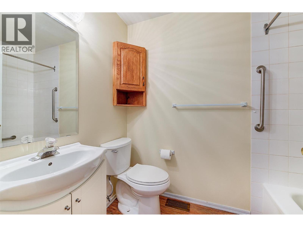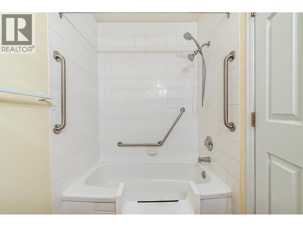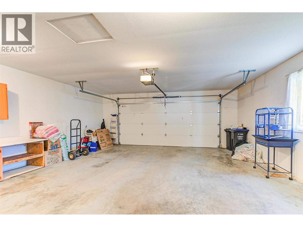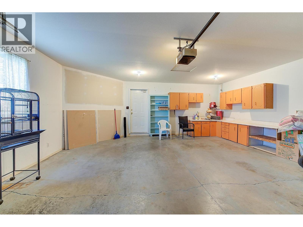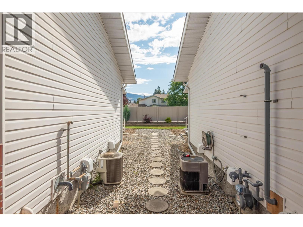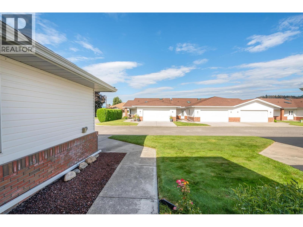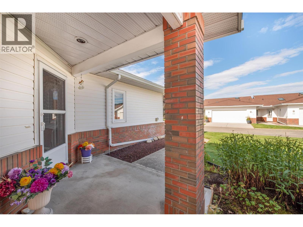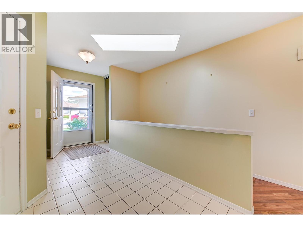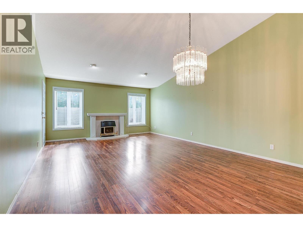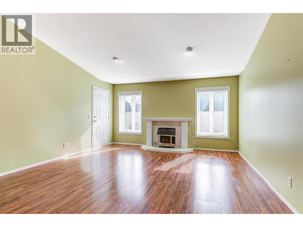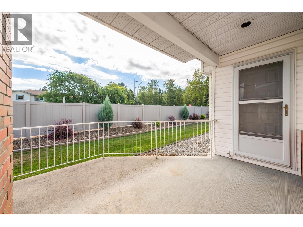- Price: $599,900
- Age: 1989
- Stories: 1
- Size: 2411 sqft
- Bedrooms: 4
- Bathrooms: 3
- Attached Garage: 2 Spaces
- Cooling: Central Air Conditioning
- Water: Municipal water
- Sewer: Municipal sewage system
- Listing Office: Royal LePage Kelowna
- MLS#: 10359118
- Cell: (250) 575 4366
- Office: 250-448-8885
- Email: jaskhun88@gmail.com
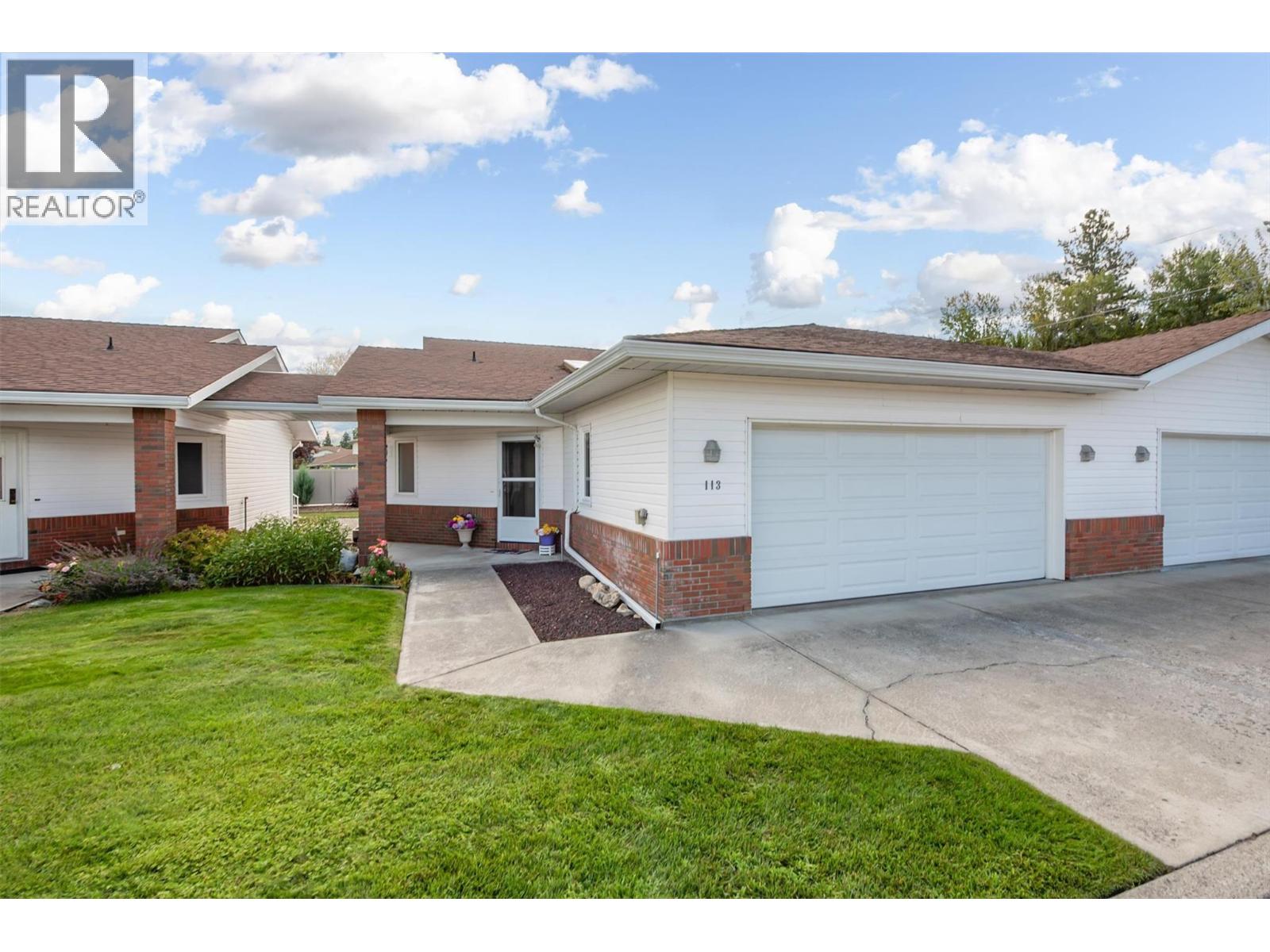
2411 sqft Single Family Row / Townhouse
1885 Parkview Crescent Unit# 113, Kelowna
$599,900
Contact Jas to get more detailed information about this property or set up a viewing.
Contact Jas Cell 250 575 4366
JUST REDUCED $50,000! IS THIS KELOWNA'S BEST 55+ VALUE? READY FOR IMMEDIATE POSSESSION. Welcome to Pennington Court – where lifestyle meets functionality in this sought-after 55+ community just steps from Mission Creek Park, Costco, shops, dining, and transit. This beautifully maintained half duplex bungalows offer 2,300+ sq. ft. of finished living space, ideal for downsizing without compromise. Enjoy a double garage with extra driveway parking, main-floor laundry, private patio, and a bright open layout with gleaming hardwood, and vaulted ceilings. The kitchens features three appliances, and sensible layout, while the spacious primary suite easily fits a king-sized bed and boasts a full ensuite. Lower levels offer expansive rec rooms, guest bedrooms, hobby or office areas, and abundant storage. Major upgrades include poly-B replacement, newer windows, appliances, furnace, hot water tank, and more. With manicured common areas, low strata fees, and a friendly, pride-filled neighbourhood, Pennington Court blends the privacy of a detached home with the convenience of strata living. (id:6770)
| Basement | |
| 4pc Bathroom | 8'8'' x 5'0'' |
| Utility room | 18'0'' x 13'7'' |
| Storage | 8'8'' x 7'7'' |
| Recreation room | 14'11'' x 28'1'' |
| Bedroom | 6'3'' x 9'4'' |
| Bedroom | 11'7'' x 9'4'' |
| Main level | |
| Bedroom | 2'0'' x 13'4'' |
| 4pc Bathroom | 4'11'' x 8'0'' |
| 4pc Ensuite bath | 8'11'' x 10'6'' |
| Primary Bedroom | 15'7'' x 16'4'' |
| Living room | 15'3'' x 12'10'' |
| Dining room | 15'3'' x 9'1'' |


