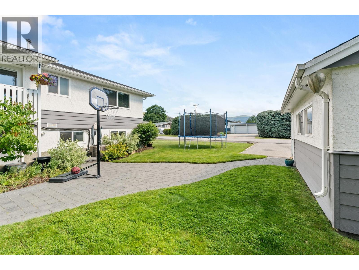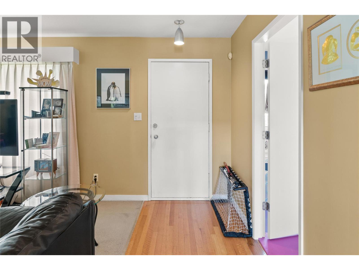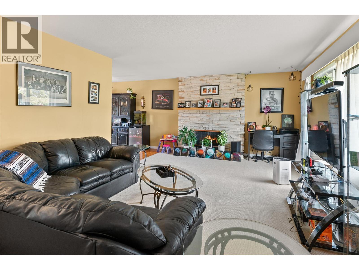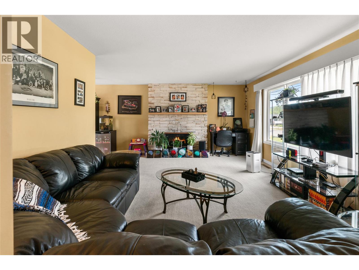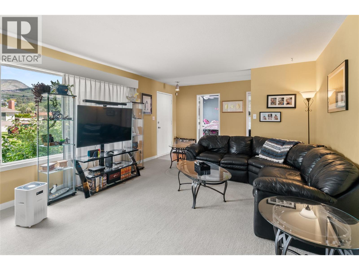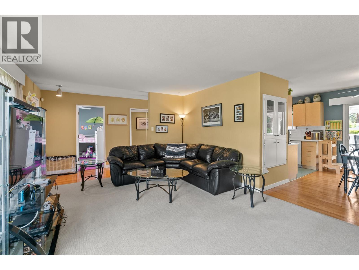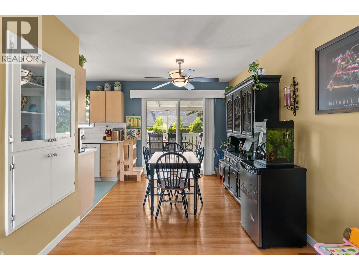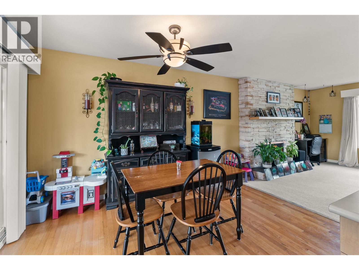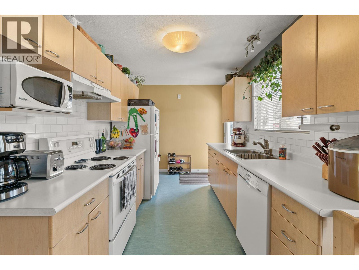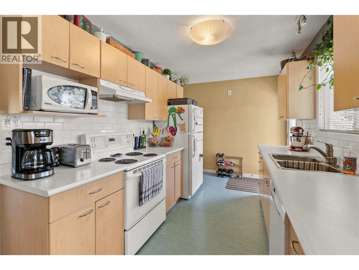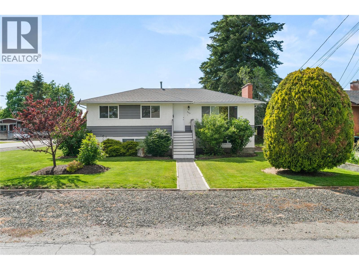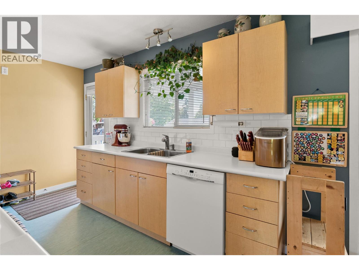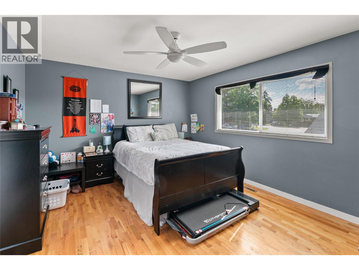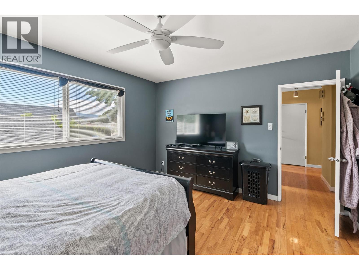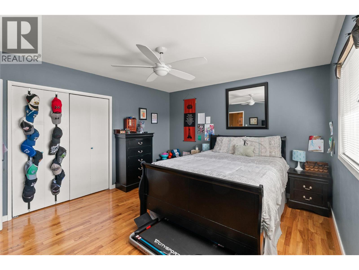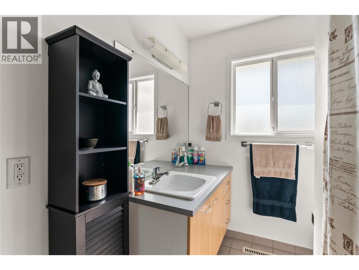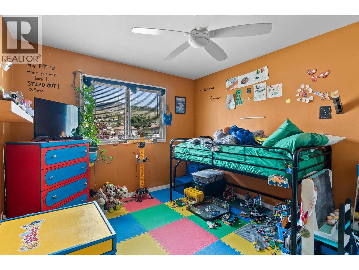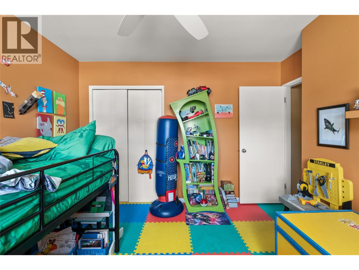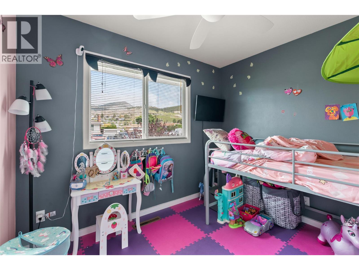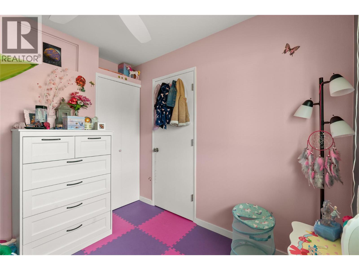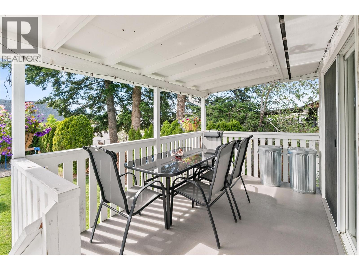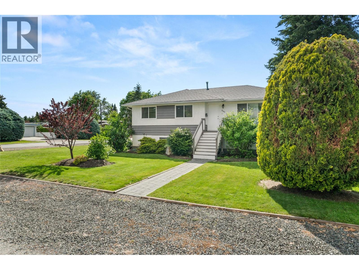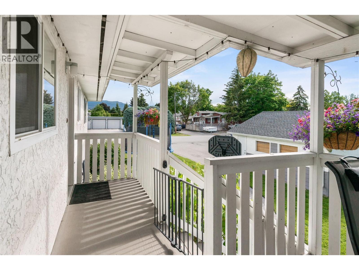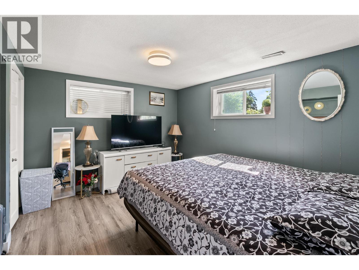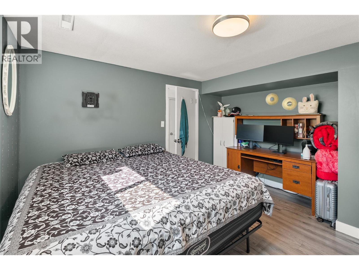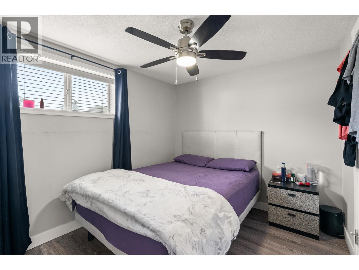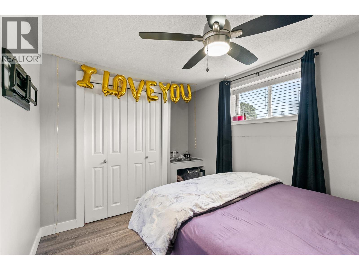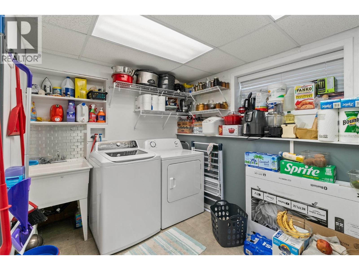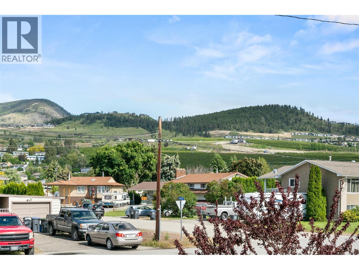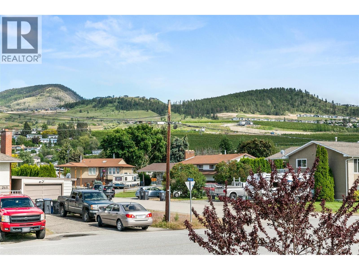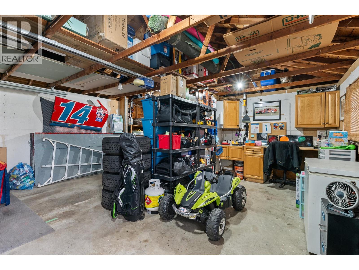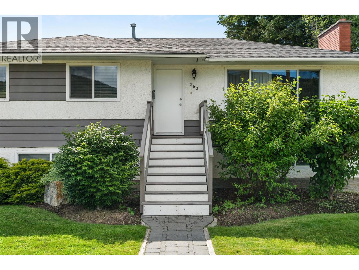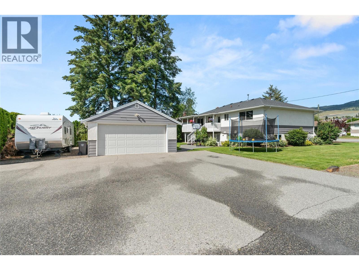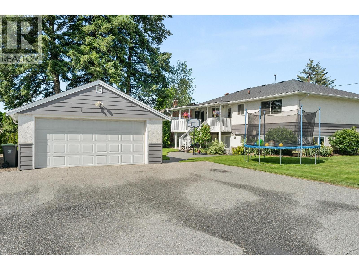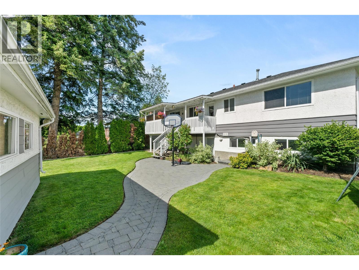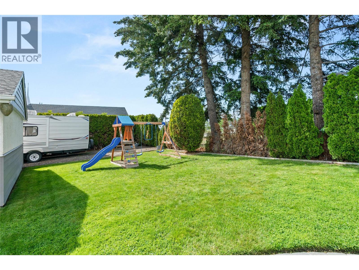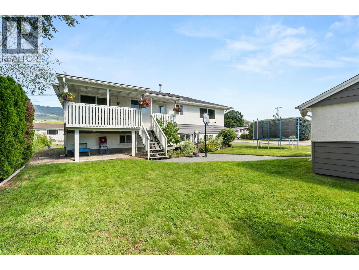- Price: $899,800
- Age: 1960
- Stories: 2
- Size: 2460 sqft
- Bedrooms: 5
- Bathrooms: 2
- Additional Parking: Spaces
- Detached Garage: 2 Spaces
- Street: Spaces
- RV: Spaces
- Exterior: Wood siding
- Cooling: Central Air Conditioning
- Appliances: Refrigerator, Dishwasher, Range - Electric, Microwave, Hood Fan, Washer & Dryer
- Water: Municipal water
- Sewer: Municipal sewage system
- Flooring: Carpeted, Laminate, Wood
- Listing Office: eXp Realty of Canada, Inc.
- MLS#: 10358988
- Fencing: Chain link
- Landscape Features: Landscaped, Level
- Cell: (250) 575 4366
- Office: 250-448-8885
- Email: jaskhun88@gmail.com
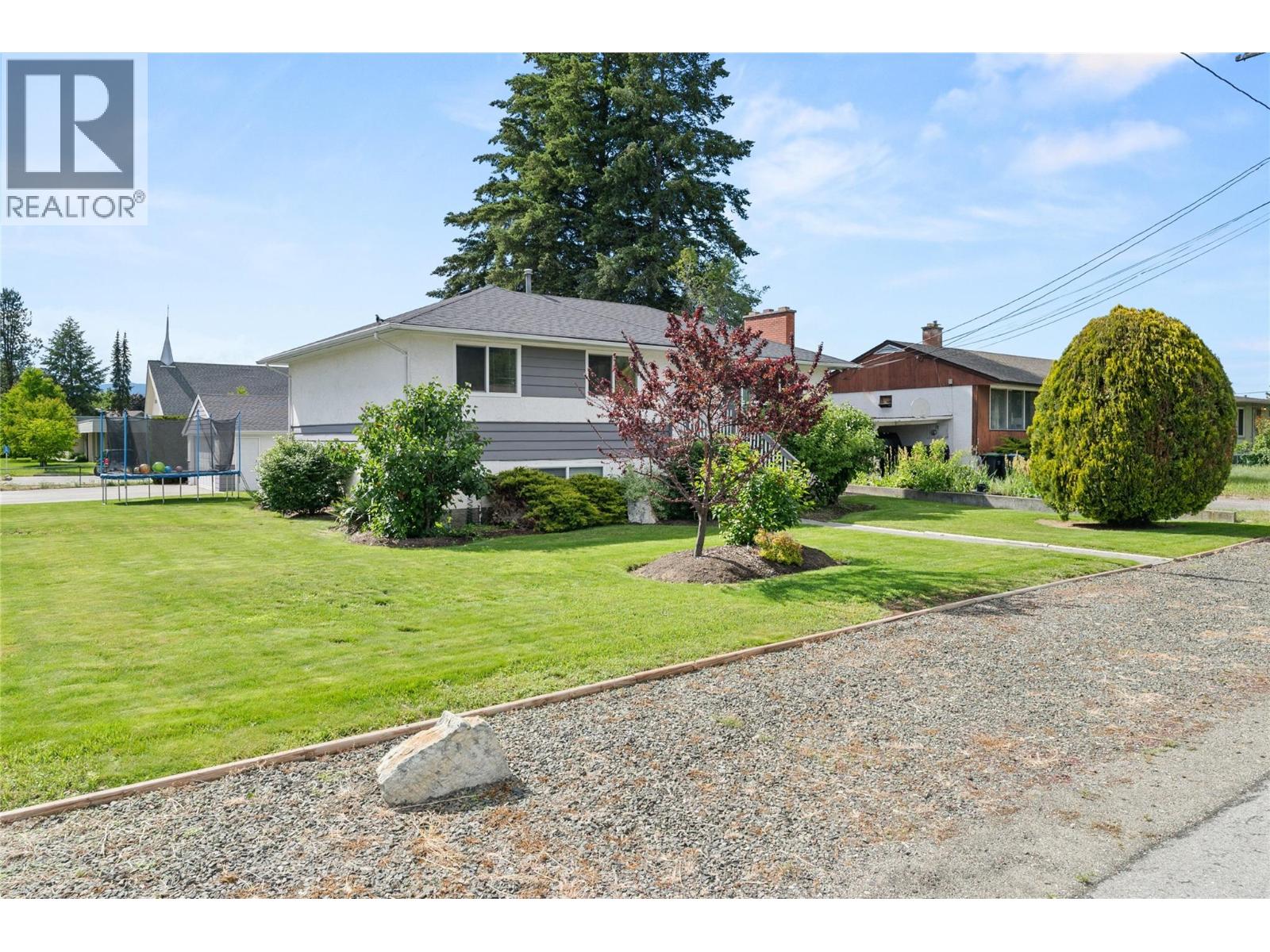
2460 sqft Single Family House
260 Gibbs Road, Kelowna
$899,800
Contact Jas to get more detailed information about this property or set up a viewing.
Contact Jas Cell 250 575 4366
Incredible OPPORTUNITY for Investors, First time buyers & Families w/ this 5bed 2bath home w/ mortgage helper. Perfectly located within walking distance to schools, parks & shopping. On the main floor you will find 3 Large bedrooms, a family bathroom, well laid out kitchen, dining room w/ sliding doors to access your covered deck w/ a spacious living room w/ fireplace & original hardwood floors throughout the main floor. The lower level boasts a 2 bedroom large suite w/ upgrades in 2017 including new floors, bathroom, hot water tank, furnace, plumbing & main roof. Double detached garage w/ new roof & lots of room for all the toys, Incredible landscaping & just waiting for its new owner. (id:6770)
| Basement | |
| Bedroom | 12' x 10' |
| Bedroom | 12' x 12'3'' |
| Kitchen | 12'2'' x 10'11'' |
| Dining room | 9' x 12'10'' |
| Living room | 10'10'' x 12'10'' |
| Foyer | 7'9'' x 6'8'' |
| Laundry room | 6'6'' x 7'2'' |
| Main level | |
| Bedroom | 10' x 8'9'' |
| Bedroom | 10'5'' x 12'1'' |
| Primary Bedroom | 14' x 12'3'' |
| Dining room | 11'3'' x 9' |
| Kitchen | 13' x 7'10'' |
| Living room | 14'8'' x 12'10'' |


