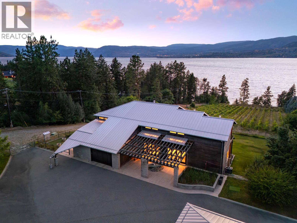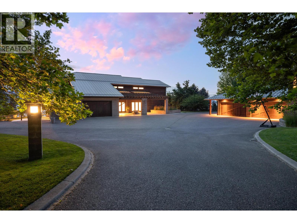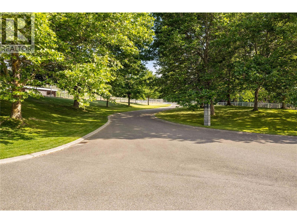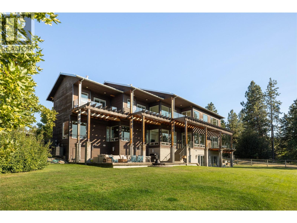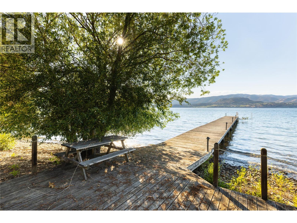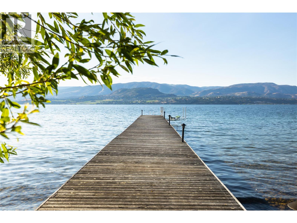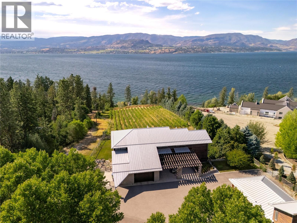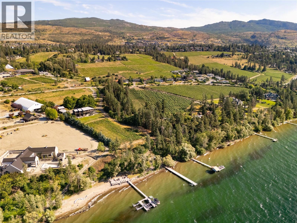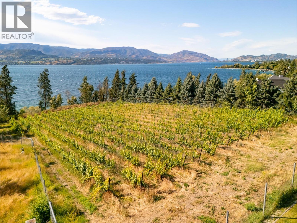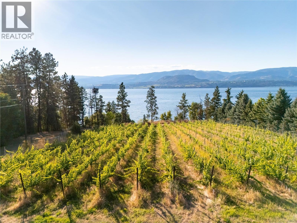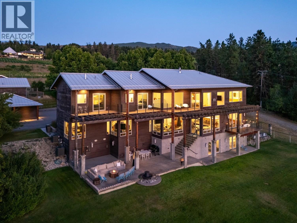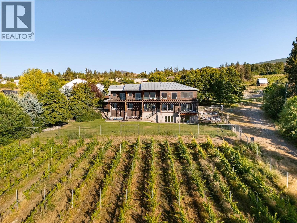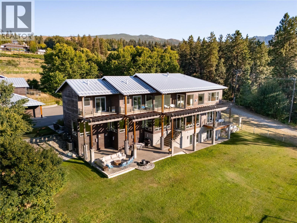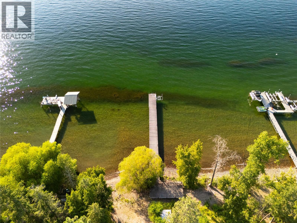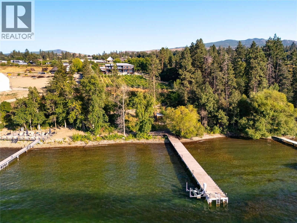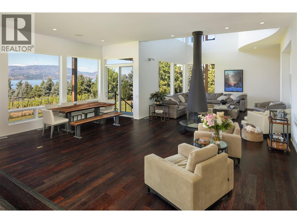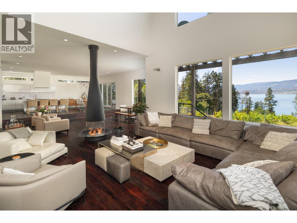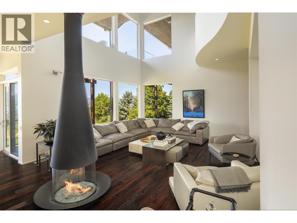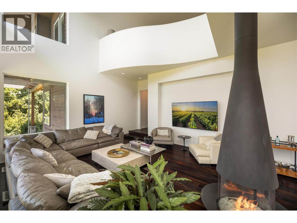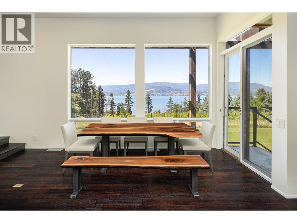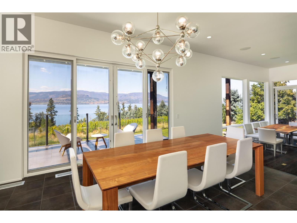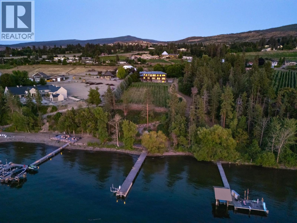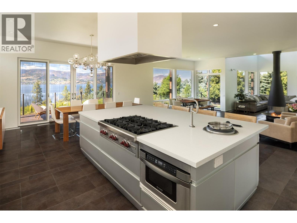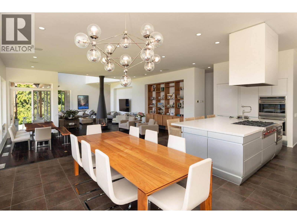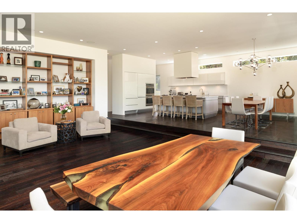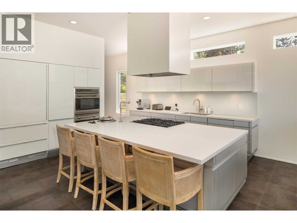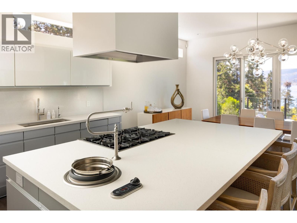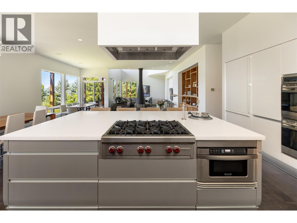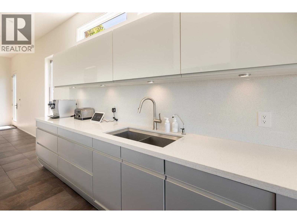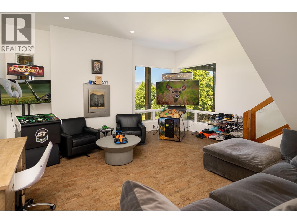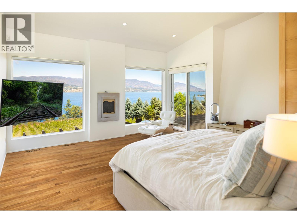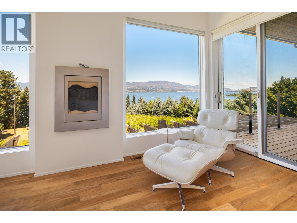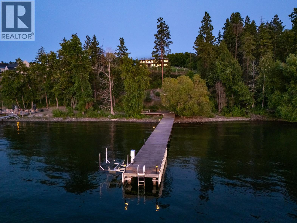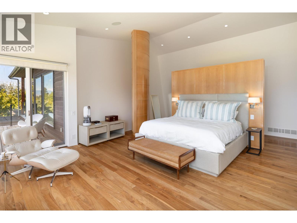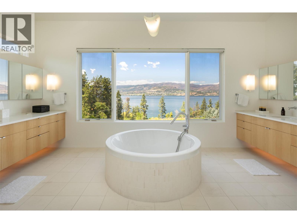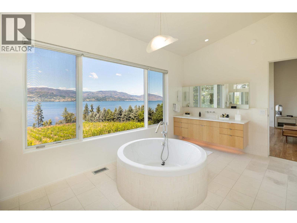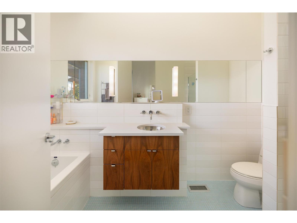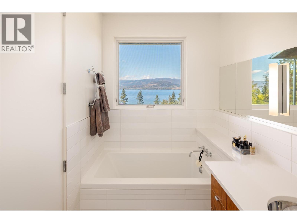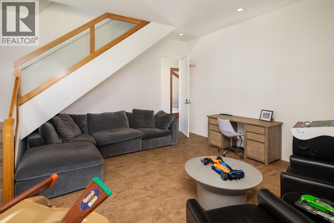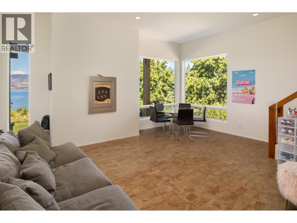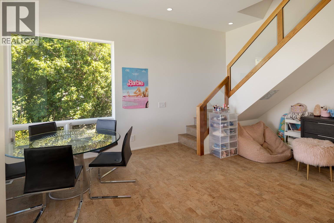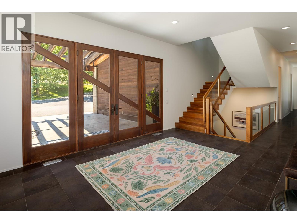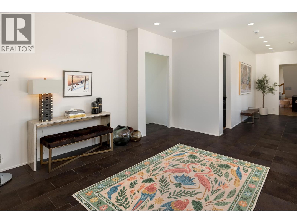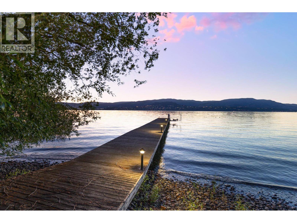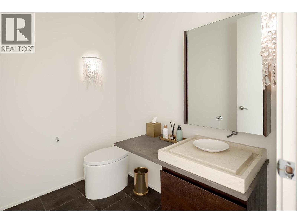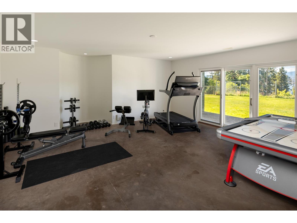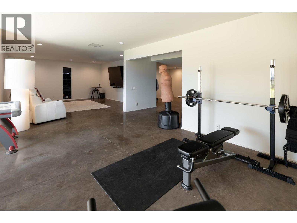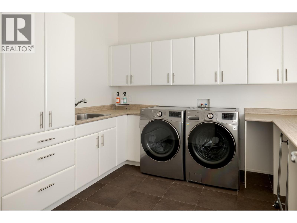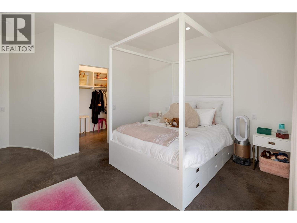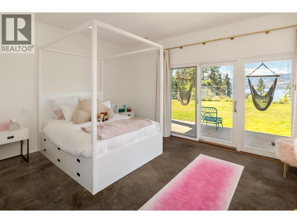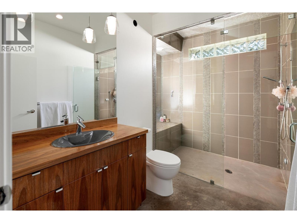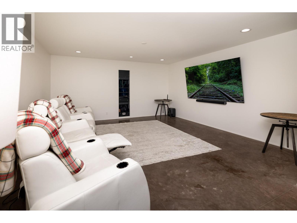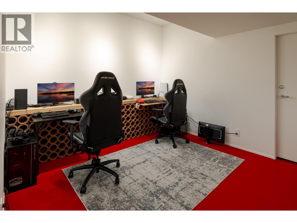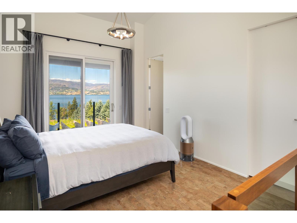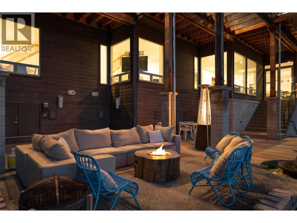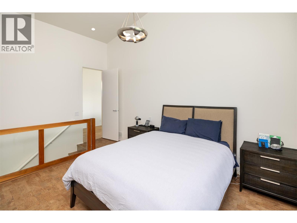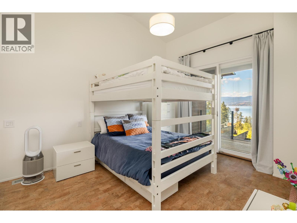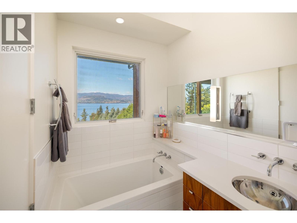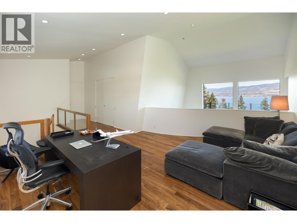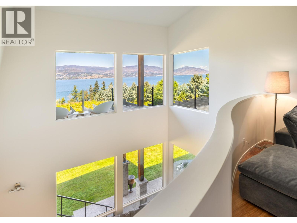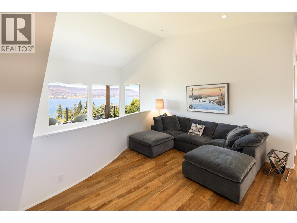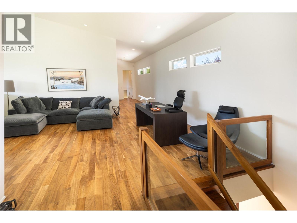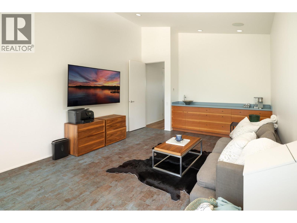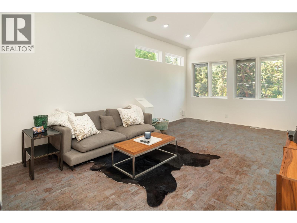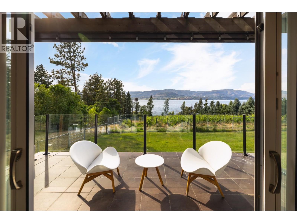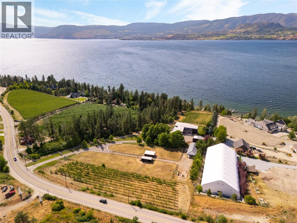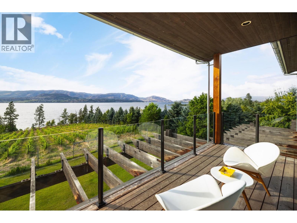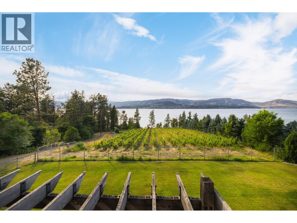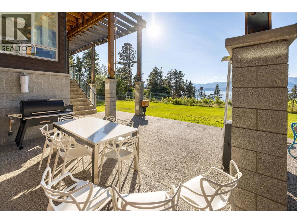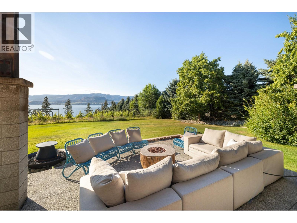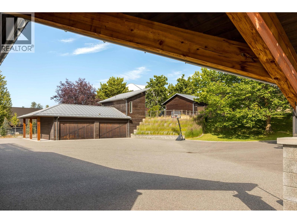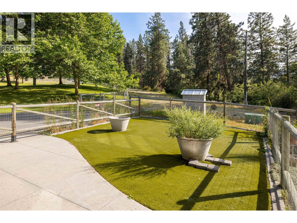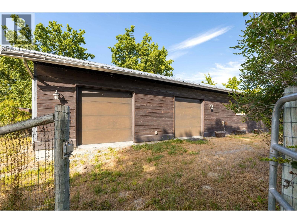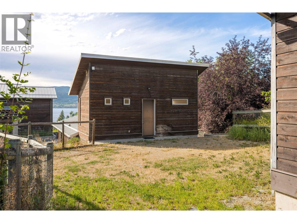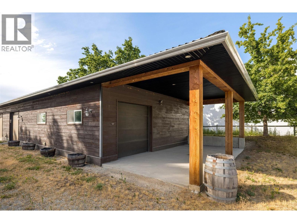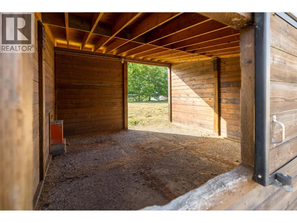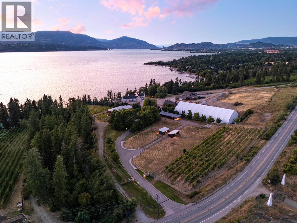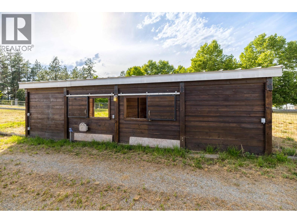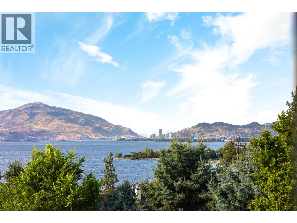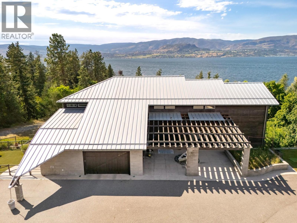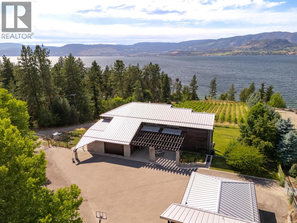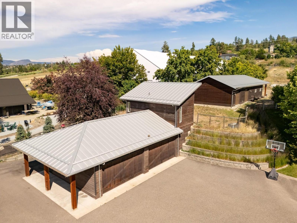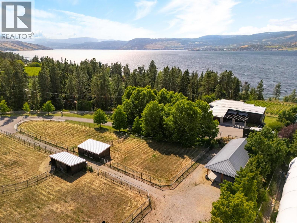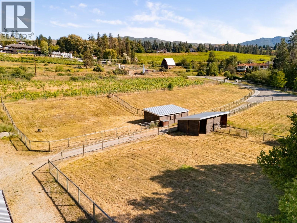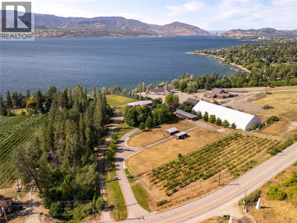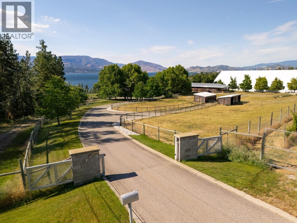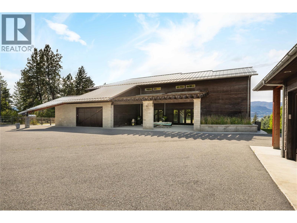- Price: $9,995,000
- Age: 2006
- Stories: 3
- Size: 7313 sqft
- Bedrooms: 4
- Bathrooms: 5
- Attached Garage: 9 Spaces
- Detached Garage: 9 Spaces
- Oversize: Spaces
- Exterior: Stone, Wood siding
- Cooling: Central Air Conditioning
- Appliances: Refrigerator, Dishwasher, Dryer, Freezer, Cooktop - Gas, Humidifier, Microwave, See remarks, Hood Fan, Washer, Water purifier, Water softener, Wine Fridge, Oven - Built-In
- Water: Municipal water
- Sewer: Municipal sewage system
- Flooring: Cork, Hardwood, Tile
- Listing Office: Unison Jane Hoffman Realty
- MLS#: 10358738
- View: Unknown, Lake view, Mountain view, Valley view, View of water, View (panoramic)
- Landscape Features: Underground sprinkler
- Cell: (250) 575 4366
- Office: 250-448-8885
- Email: jaskhun88@gmail.com
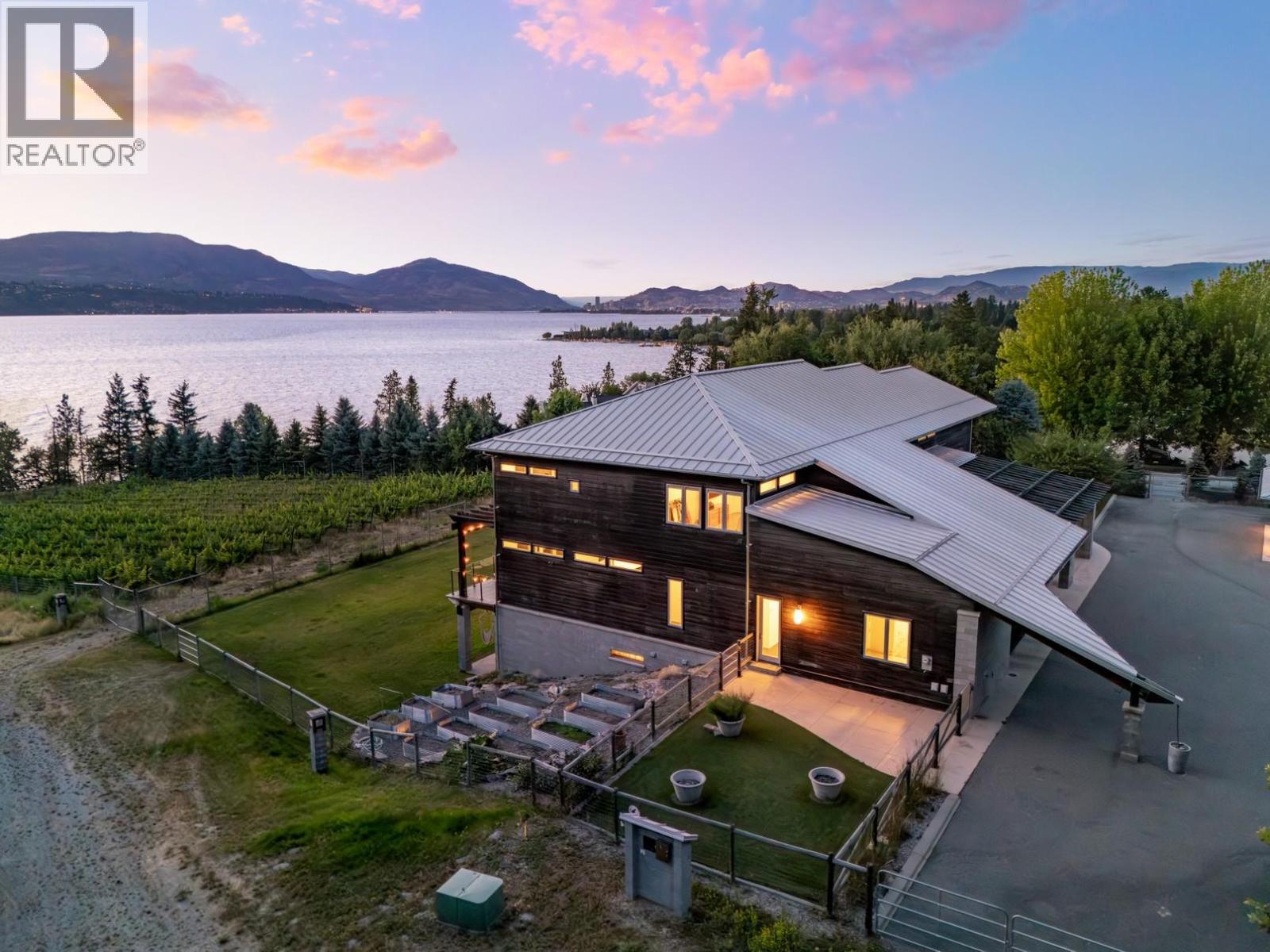
7313 sqft Single Family House
4840 Lakeshore Road, Kelowna
$9,995,000
Contact Jas to get more detailed information about this property or set up a viewing.
Contact Jas Cell 250 575 4366
Unbelievable lakeshore acreage opportunity! This 7.5 acre estate offering 153 feet of water frontage is a horse enthusiast's dream, or can be easily converted to additional vines for an unrivaled “legacy” property. A winding, treed driveway leads to the main residence offering 7,313 sq. ft. of living space over three levels, with a 2-car attached garage plus a 4-car detached garage with office space above. Quality construction and timeless finishes are evident throughout this 4-bedroom 5-bath family home where you’ll experience breathtaking lake views from nearly every room. Generous living area with fireplace feature an abundance of windows for lots of natural light. Contemporary kitchen with oversized center island for entertaining. French doors lead to the primary bedroom “get-away” with spa-styled ensuite. Each additional upstairs bedroom features its own ensuite and separate den/living area below. Impressive detached building with brand new horse stalls, hay storage, tack room, and workshop plus two more outdoor horse shelters surrounded by fenced pastures with hot/cold water for filling troughs. At the water’s edge, enjoy the serenity of Okanagan Lake with private beach, dock, and boat lift- easily accessed by foot or private laneway. Gated entry and fenced perimeter for security and privacy. This is the ultimate family compound, conveniently located in the Upper Mission- within minutes to shopping, fine dining, schools, and the Kelowna Int'l Airport. (id:6770)
| Lower level | |
| Storage | 23'3'' x 45'4'' |
| Storage | 12'6'' x 10'8'' |
| Recreation room | 24'0'' x 37'11'' |
| Office | 12'5'' x 12'0'' |
| Bedroom | 17'6'' x 16'7'' |
| 3pc Bathroom | 8'5'' x 11'4'' |
| Main level | |
| Pantry | 7'4'' x 12'9'' |
| Mud room | 12'2'' x 11'0'' |
| Living room | 18'11'' x 17'6'' |
| Laundry room | 10'11'' x 11'0'' |
| Kitchen | 26'4'' x 17'7'' |
| Other | 23'5'' x 23'6'' |
| Foyer | 13'0'' x 17'10'' |
| Dining room | 25'8'' x 17'10'' |
| Other | 17'1'' x 17'6'' |
| Other | 17'0'' x 17'6'' |
| 2pc Bathroom | 7'6'' x 5'11'' |
| Second level | |
| Primary Bedroom | 24'6'' x 19'8'' |
| Den | 13'3'' x 21'3'' |
| Bedroom | 17'0'' x 11'3'' |
| Bedroom | 17'2'' x 11'4'' |
| 5pc Ensuite bath | 15'1'' x 18'3'' |
| 4pc Ensuite bath | 12'0'' x 6'0'' |
| 4pc Ensuite bath | 12'1'' x 6'0'' |
| Secondary Dwelling Unit | |
| Partial bathroom | 4'8'' x 5'0'' |
| Other | 25'0'' x 47'0'' |


