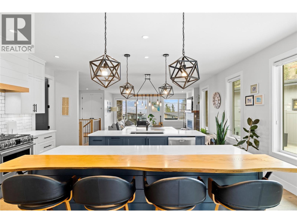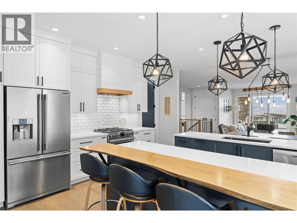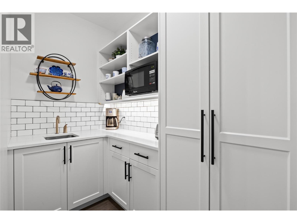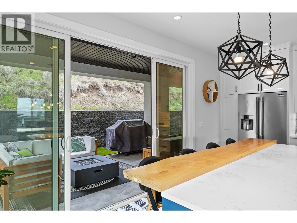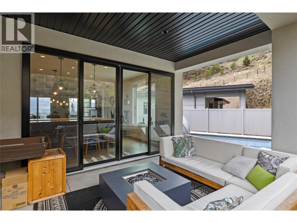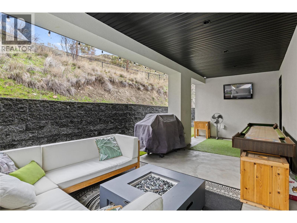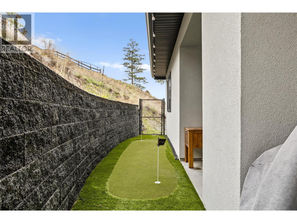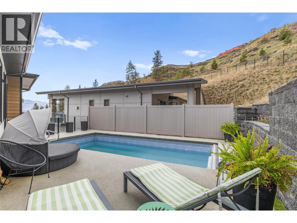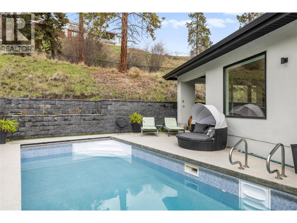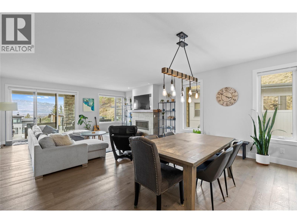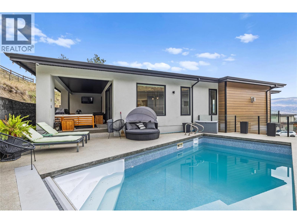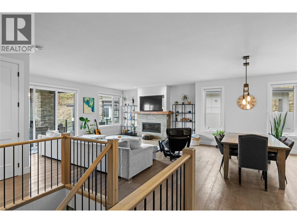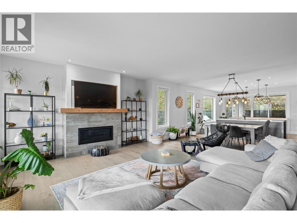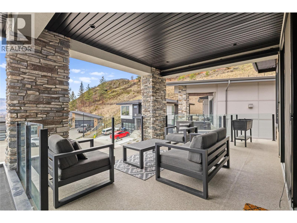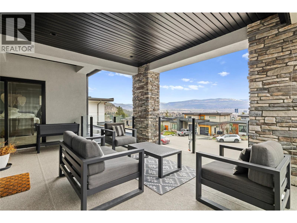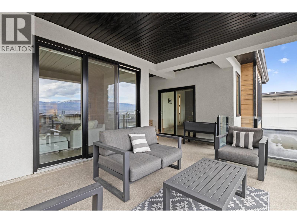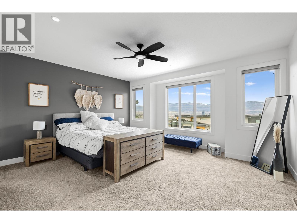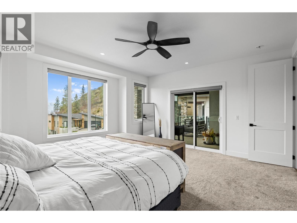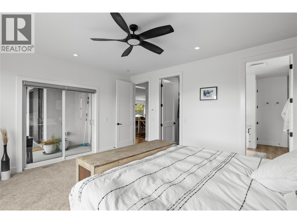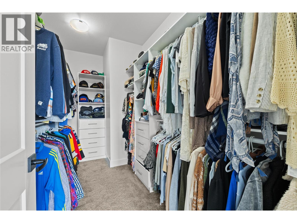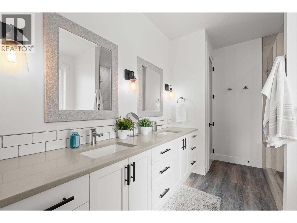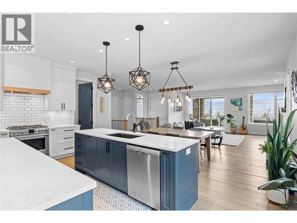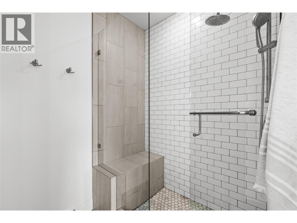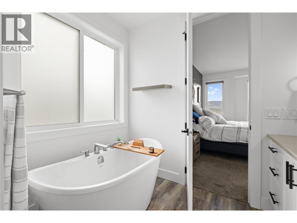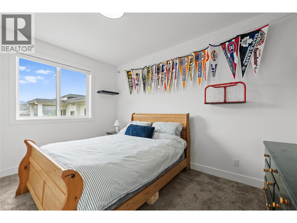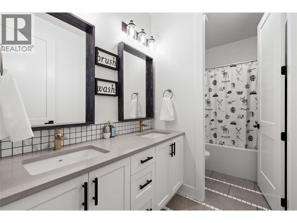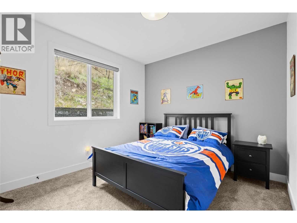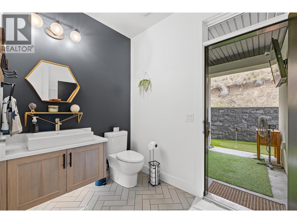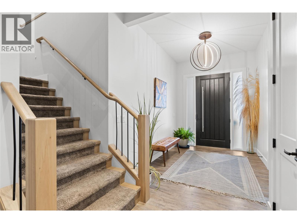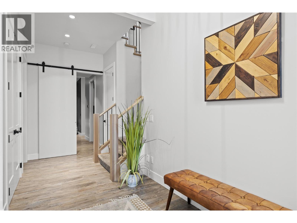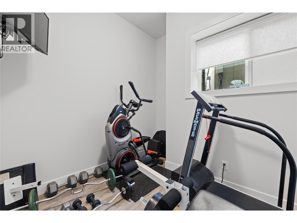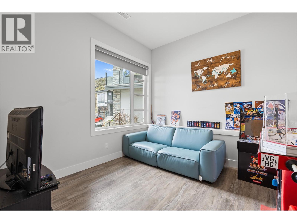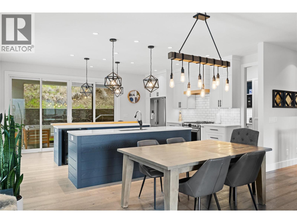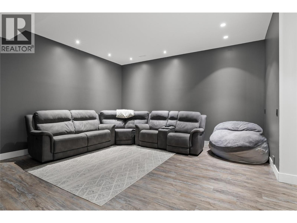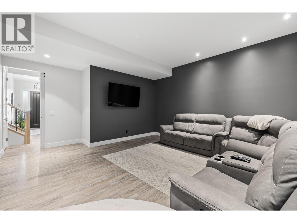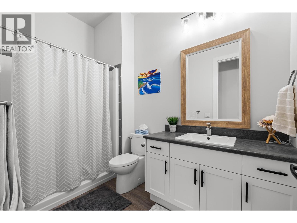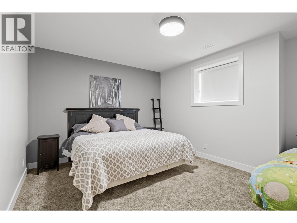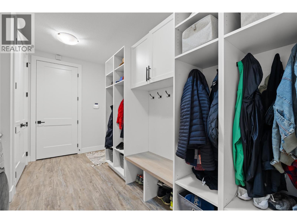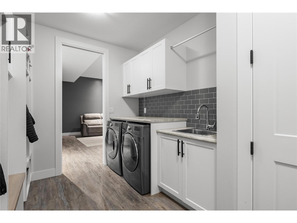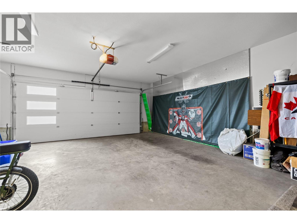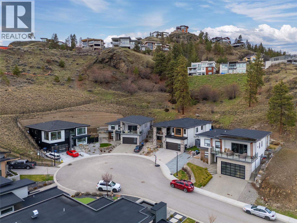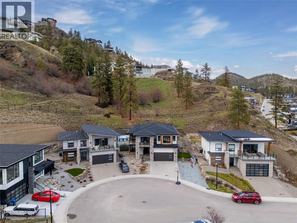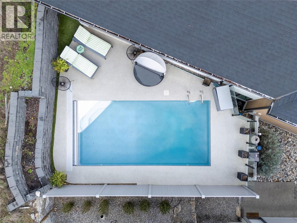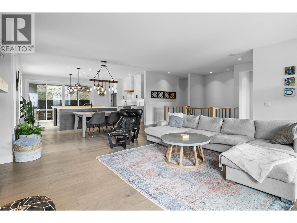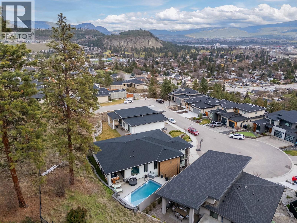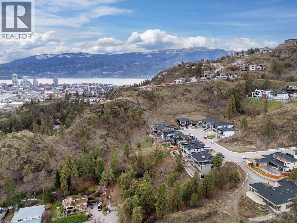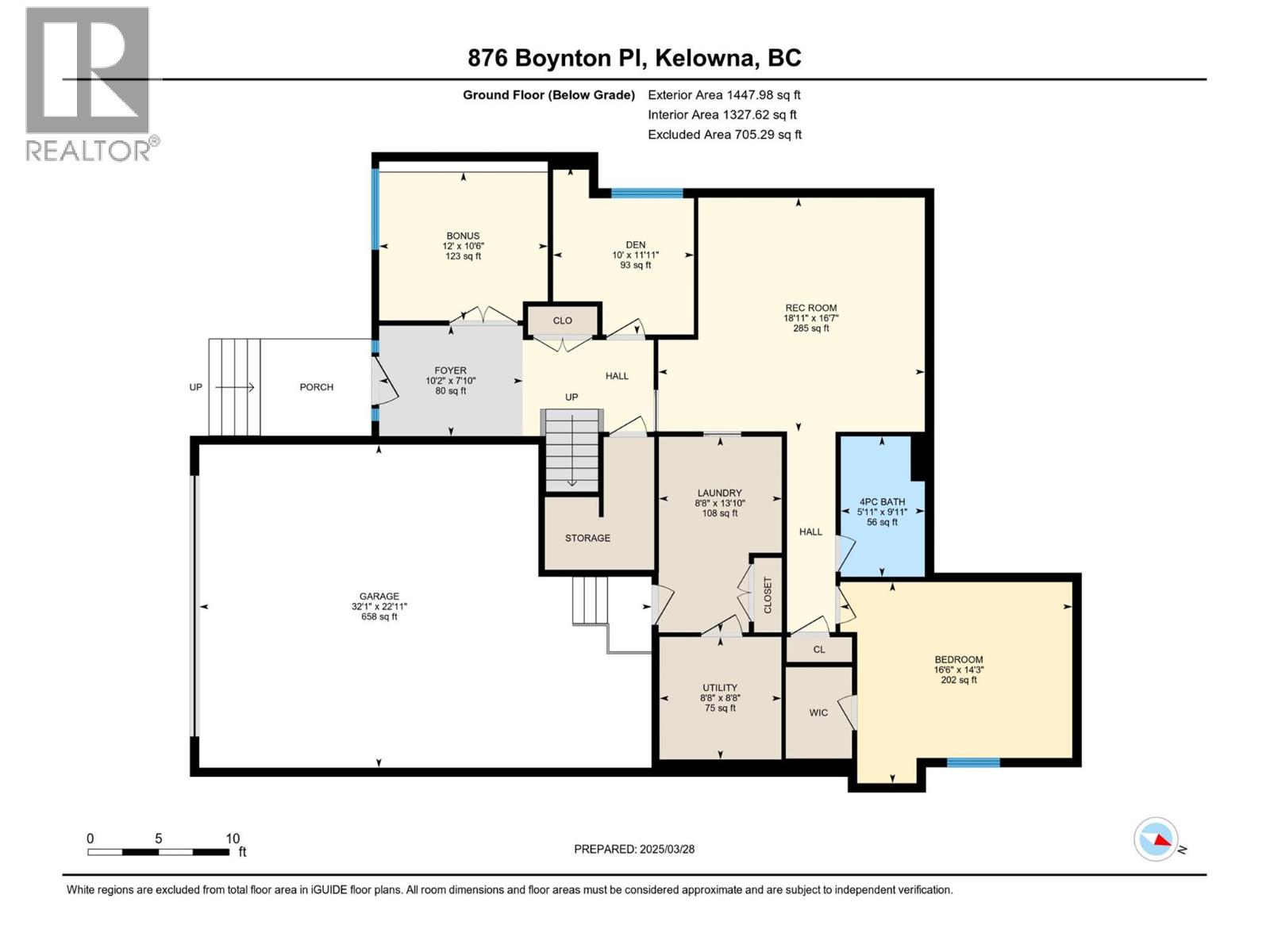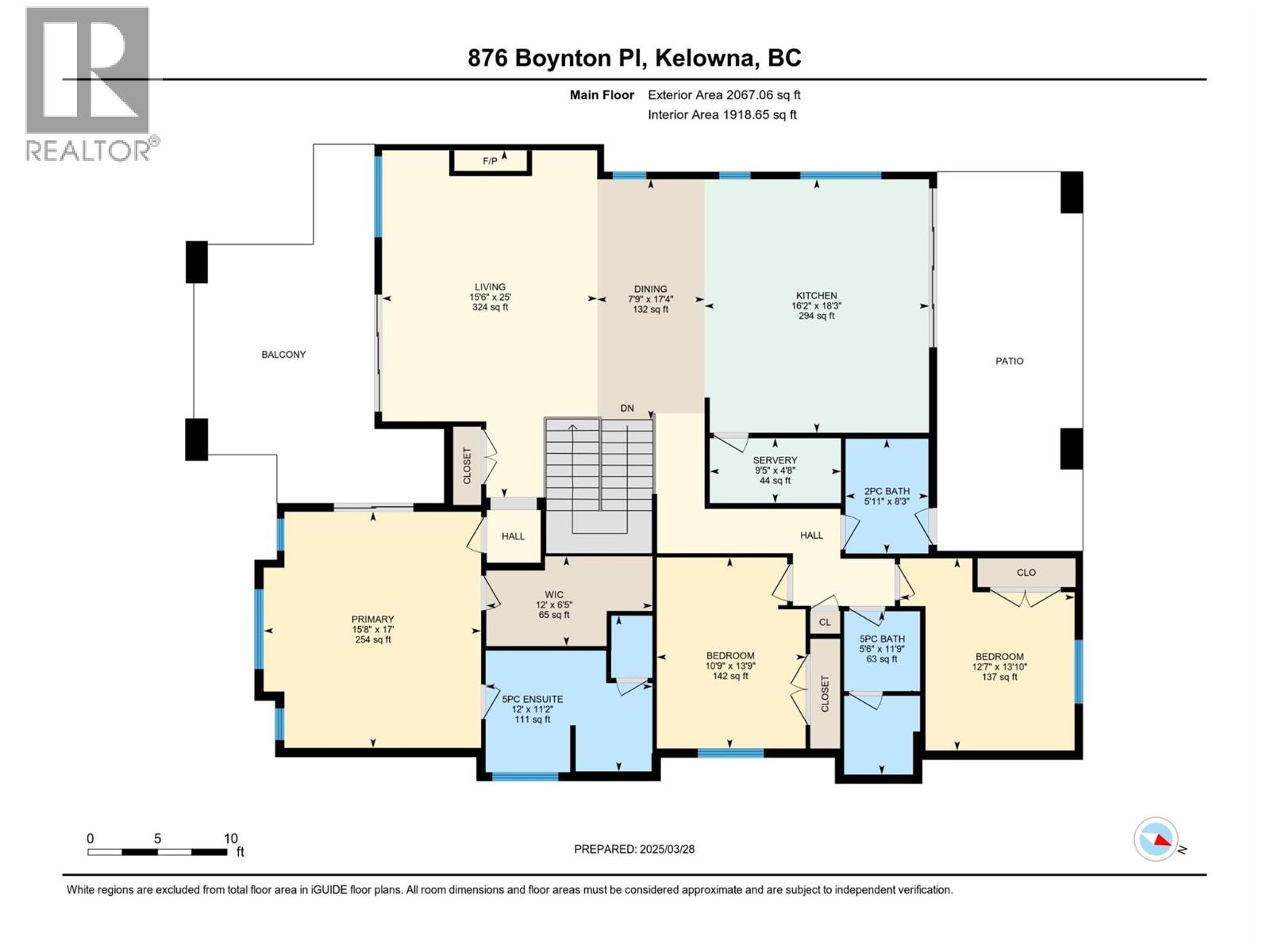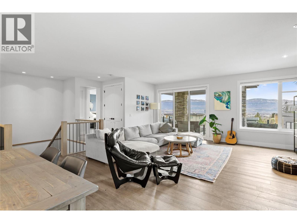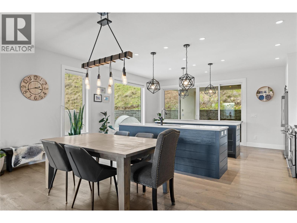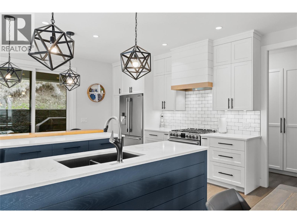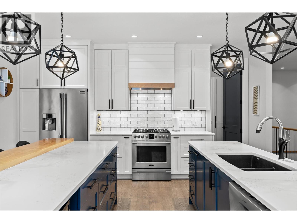- Price: $1,549,900
- Age: 2018
- Stories: 2
- Size: 3515 sqft
- Bedrooms: 5
- Bathrooms: 4
- Attached Garage: 2 Spaces
- Cooling: Central Air Conditioning
- Water: Municipal water
- Sewer: Municipal sewage system
- Listing Office: RE/MAX Kelowna
- MLS#: 10358499
- Cell: (250) 575 4366
- Office: 250-448-8885
- Email: jaskhun88@gmail.com
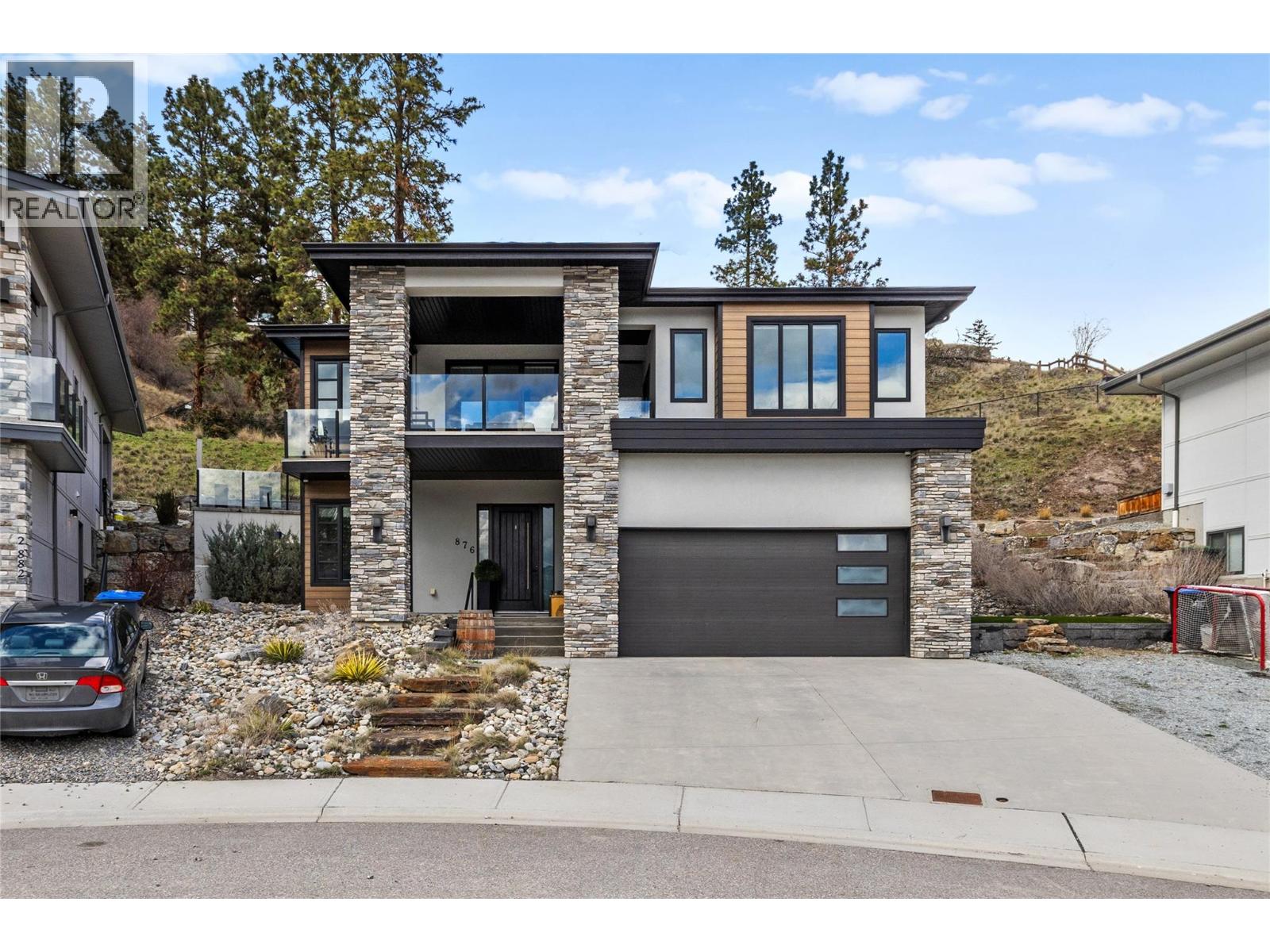
3515 sqft Single Family House
876 Boynton Place, Kelowna
$1,549,900
Contact Jas to get more detailed information about this property or set up a viewing.
Contact Jas Cell 250 575 4366
Welcome to 876 Boynton Place — a beautifully designed 5-bedroom, 4-bathroom custom home that perfectly combines luxury, style, and everyday comfort. Nestled in a quiet cul-de-sac, this modern residence features a bright open-concept layout, soaring ceilings, and expansive windows that flood the space with natural light and frame stunning views. The chef-inspired kitchen is a showstopper with quartz countertops, stainless steel appliances, and a large island, perfect for entertaining. The luxurious primary suite offers a spa-like ensuite with double vanity and a walk-in glass shower. Outside, enjoy your private pool, covered patio, and custom putting green, ideal for relaxing or hosting all year round. Located in one of Kelowna’s most desirable neighbourhoods, you're just minutes from parks, hiking trails, shopping, and top-rated schools. Plus, with its low-maintenance landscaping, this home is designed to let you enjoy more and worry less. (id:6770)
| Main level | |
| Recreation room | 16'6'' x 18'9'' |
| Laundry room | 13'9'' x 8'7'' |
| Foyer | 7'8'' x 10'2'' |
| Den | 11'9'' x 10' |
| Bedroom | 10'5'' x 12' |
| Bedroom | 14'3'' x 16'5'' |
| Full bathroom | 10' x 6' |
| Second level | |
| Other | 6'5'' x 12' |
| Pantry | 4'7'' x 9'4'' |
| Primary Bedroom | 17' x 15'6'' |
| Living room | 25' x 15'5'' |
| Kitchen | 18'3'' x 16'1'' |
| Dining room | 17'3'' x 7'7'' |
| Bedroom | 13'7'' x 10'7'' |
| Bedroom | 13'8'' x 12'6'' |
| Full bathroom | 11'7'' x 5'5'' |
| Partial bathroom | 8'3'' x 6' |


