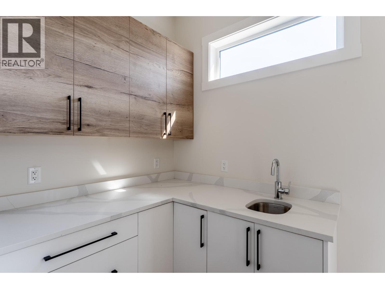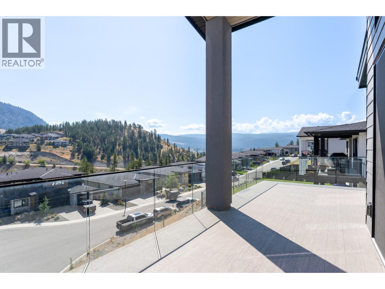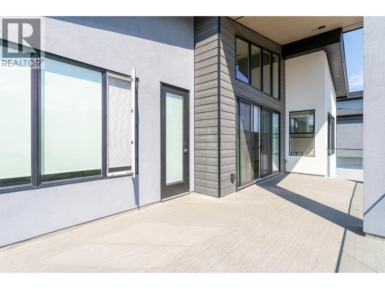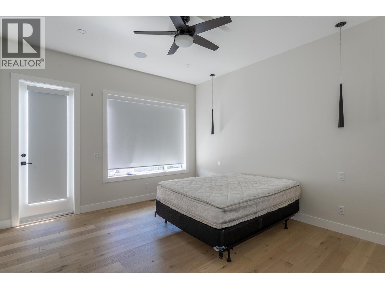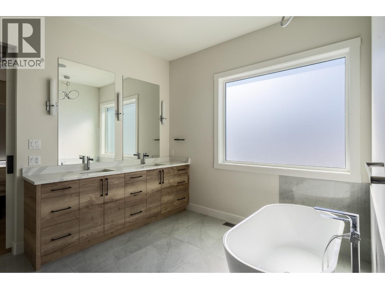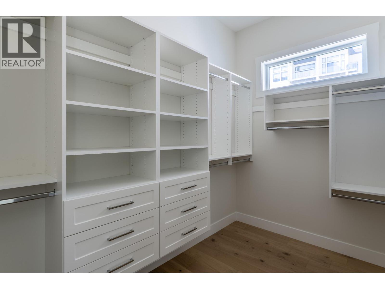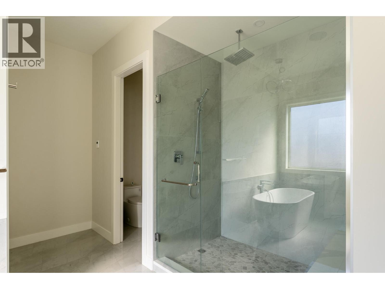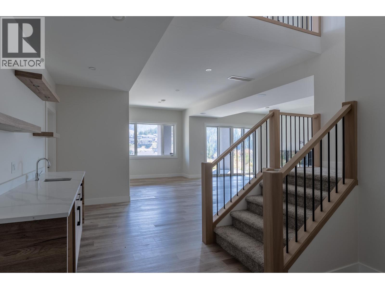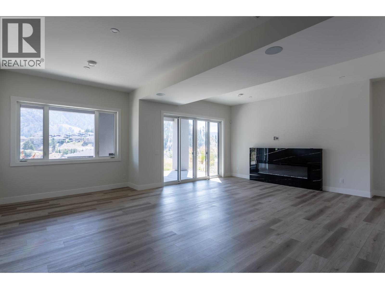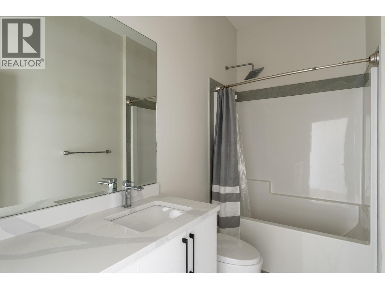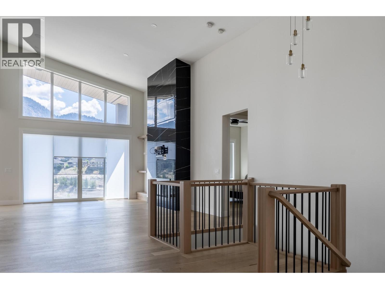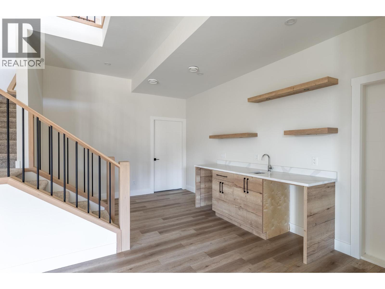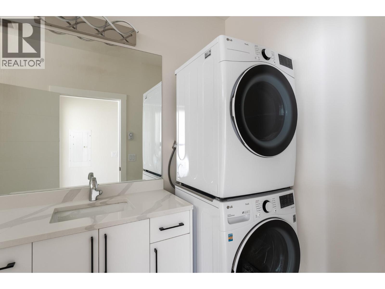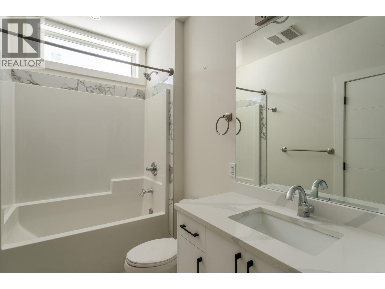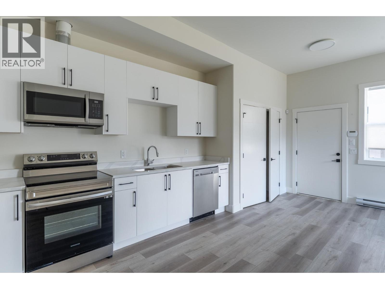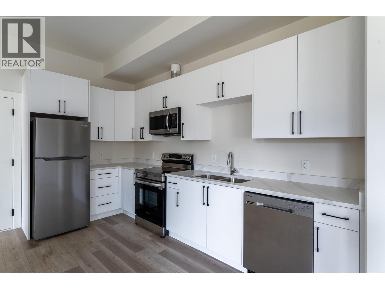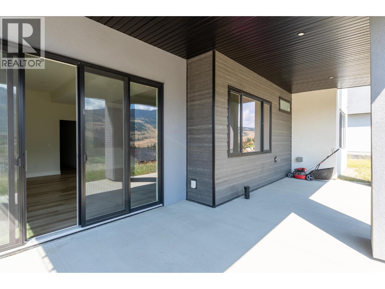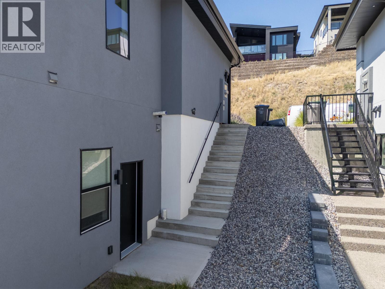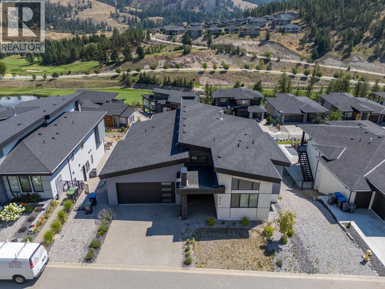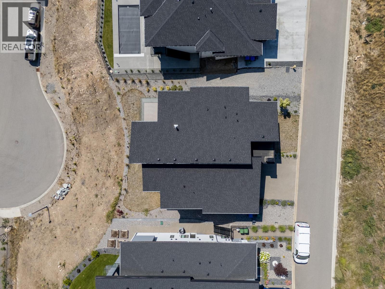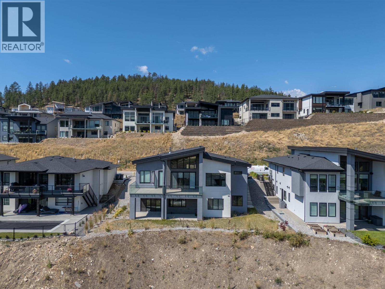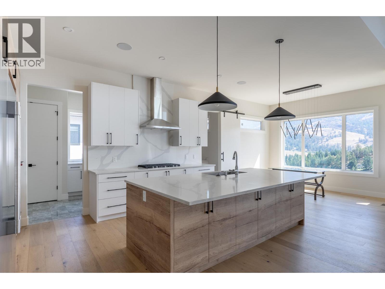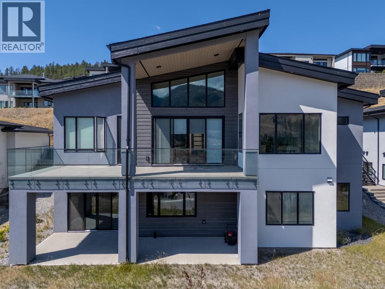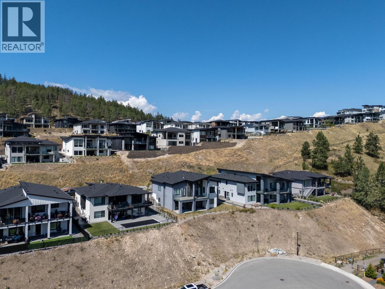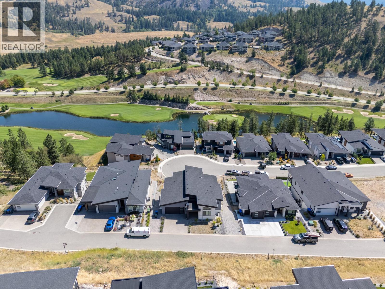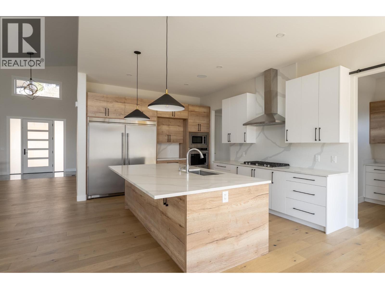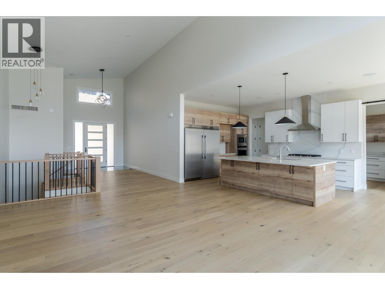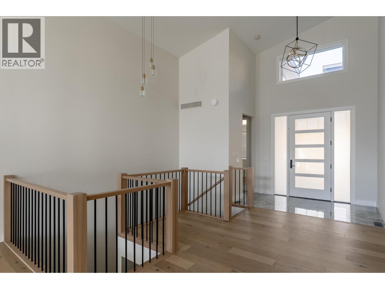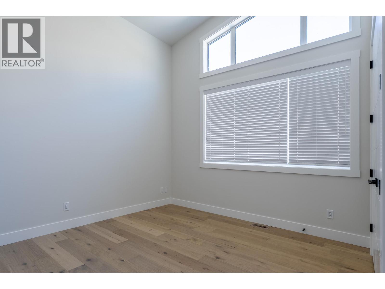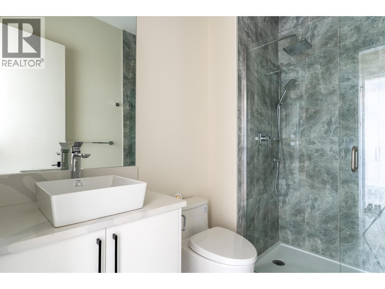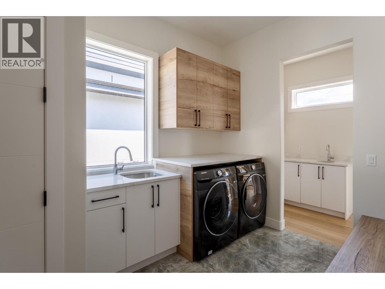- Price: $1,249,000
- Age: 2022
- Stories: 2
- Size: 3790 sqft
- Bedrooms: 5
- Bathrooms: 4
- Additional Parking: Spaces
- Attached Garage: 2 Spaces
- Offset: Spaces
- RV: 1 Spaces
- Exterior: Stucco
- Cooling: Central Air Conditioning
- Appliances: Refrigerator, Dishwasher, Dryer, Range - Electric, Range - Gas, Washer, Oven - Built-In
- Water: Irrigation District
- Sewer: Municipal sewage system
- Flooring: Ceramic Tile, Hardwood, Laminate
- Listing Office: Royal LePage Kelowna
- MLS#: 10356170
- View: Mountain view, View (panoramic)
- Fencing: Not fenced
- Landscape Features: Landscaped, Underground sprinkler
- Cell: (250) 575 4366
- Office: 250-448-8885
- Email: jaskhun88@gmail.com
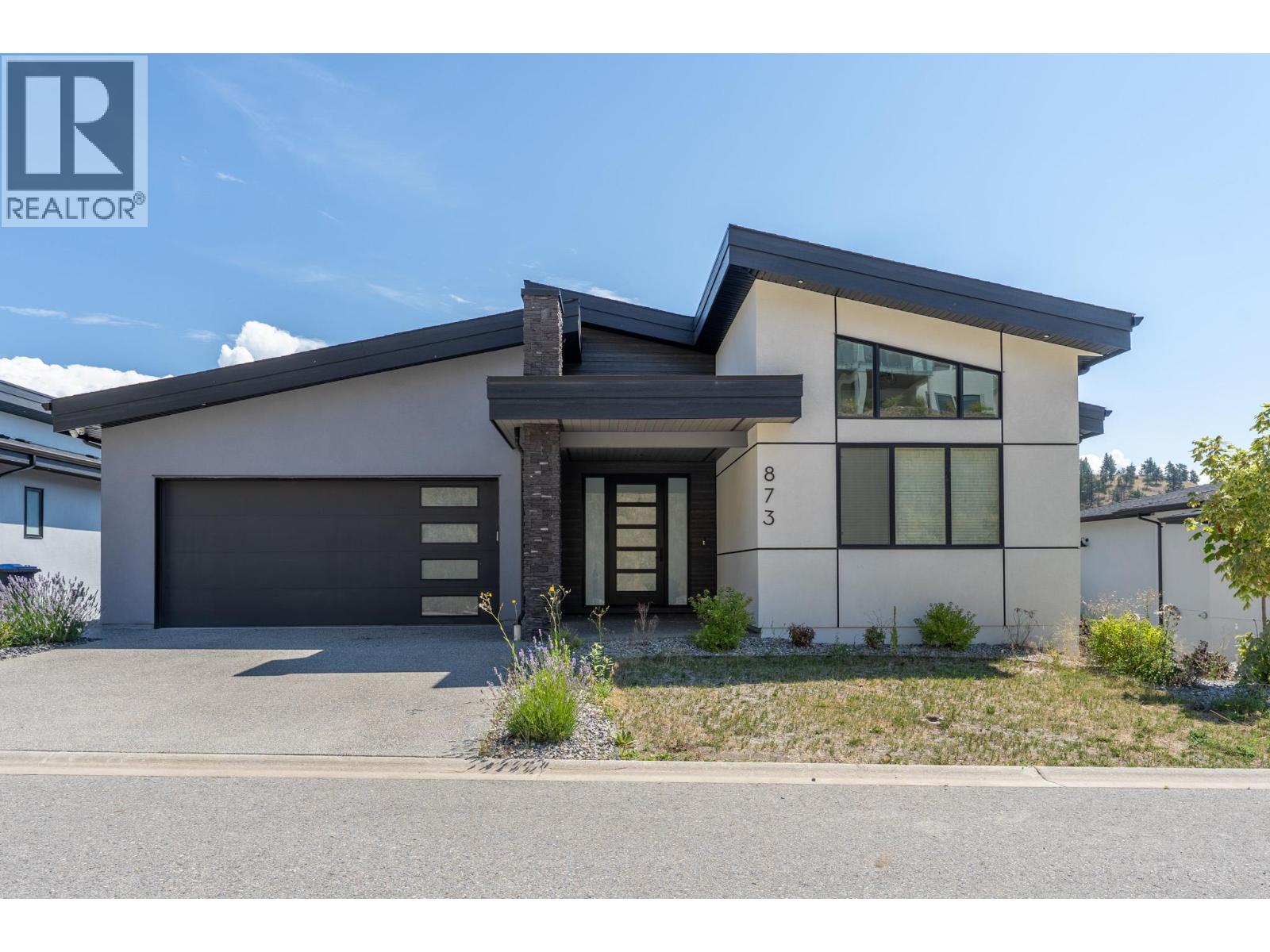
3790 sqft Single Family House
873 Royal Troon Lane, Kelowna
$1,249,000
Contact Jas to get more detailed information about this property or set up a viewing.
Contact Jas Cell 250 575 4366
This newer walkout basement Rancher comes with a legal 1-bedroom suite. It's on a big lot with plenty of level parking and space for a pool or hot tub. The upper main sundeck and lower covered patio are perfect for enjoying the views. Located near the end of a cul-de-sac and a walking trail, it's super private with minimal traffic. The mountain views are stunning, and the massive vaulted ceilings and oversized windows let in tons of natural light. The main level is spacious with a great room concept that's perfect for entertaining, both indoors and on the oversized covered patio. There's also a scullery, a spacious mudroom, and a laundry room for convenience and storage. The primary bedroom has its own deck access, a huge ensuite, and a walk-in closet. There's a second bedroom or large office with vaulted ceilings and a big closet, plus a full 3-piece bath. The lower walkout level has a spacious recreation and family room with a wet bar and two beverage fridges. There are also two additional bedrooms and a 4-piece bath, making it perfect for extended family or guests. (id:6770)
| Additional Accommodation | |
| Kitchen | 14'0'' x 6'0'' |
| Living room | 21'0'' x 18'10'' |
| Basement | |
| Bedroom | 12'7'' x 12'2'' |
| 4pc Bathroom | 10'6'' x 5'2'' |
| Bedroom | 11'2'' x 10'4'' |
| Recreation room | 23'9'' x 18'6'' |
| Main level | |
| 5pc Ensuite bath | 11'3'' x 10'5'' |
| Primary Bedroom | 13'4'' x 14'6'' |
| Mud room | 8'2'' x 13'6'' |
| Dining room | 12'4'' x 10'0'' |
| Kitchen | 12'4'' x 14'0'' |
| Living room | 15'10'' x 17'0'' |
| 3pc Bathroom | 8'4'' x 6'1'' |
| Bedroom | 11'8'' x 12'0'' |
| Foyer | 8'6'' x 15'2'' |


