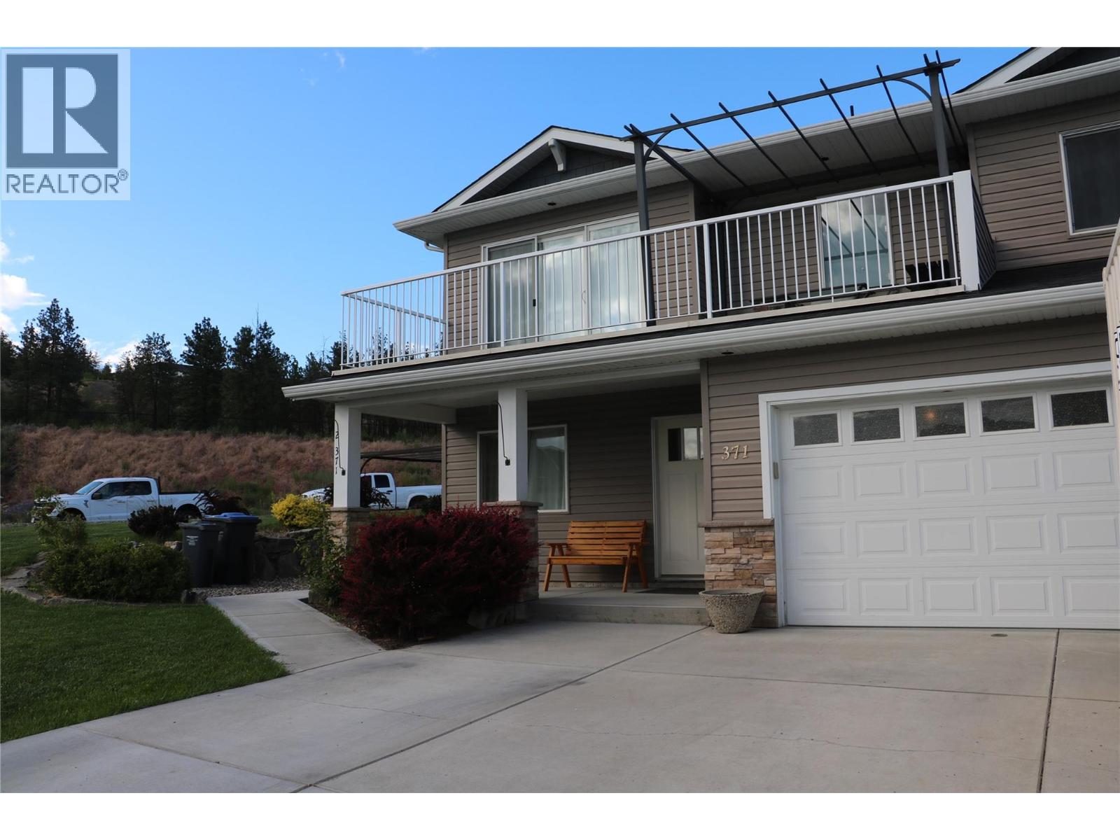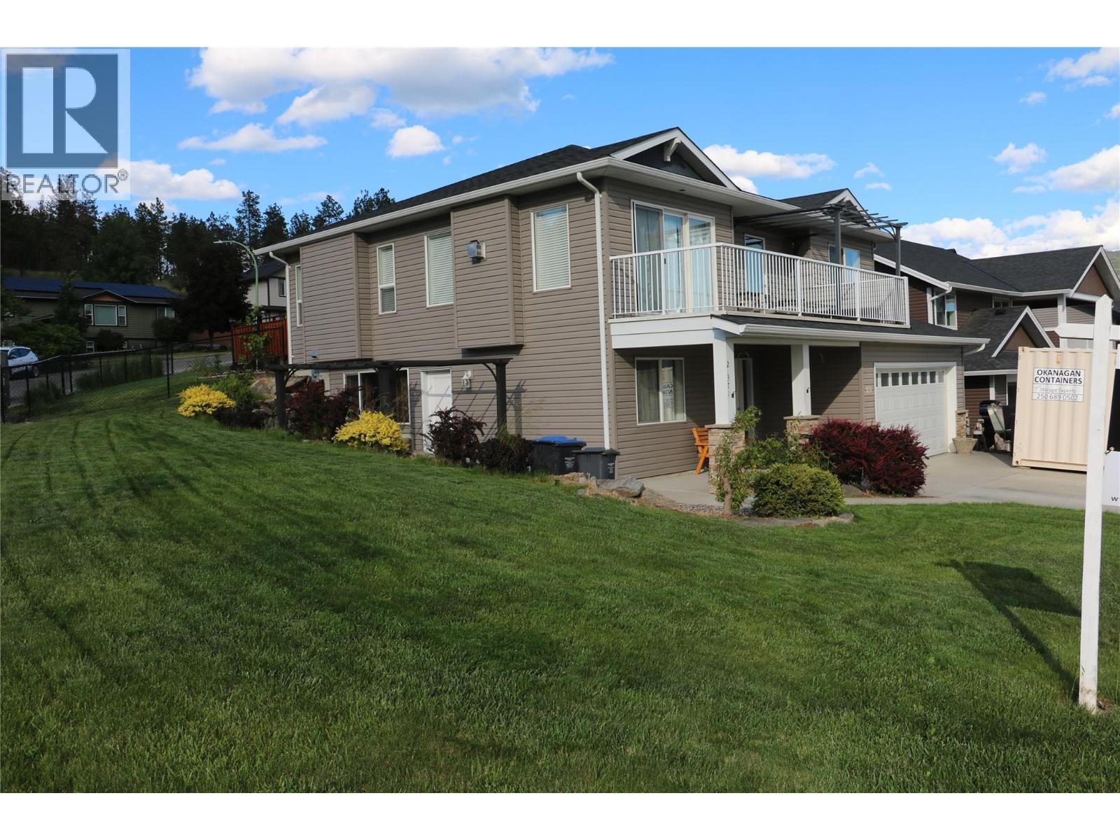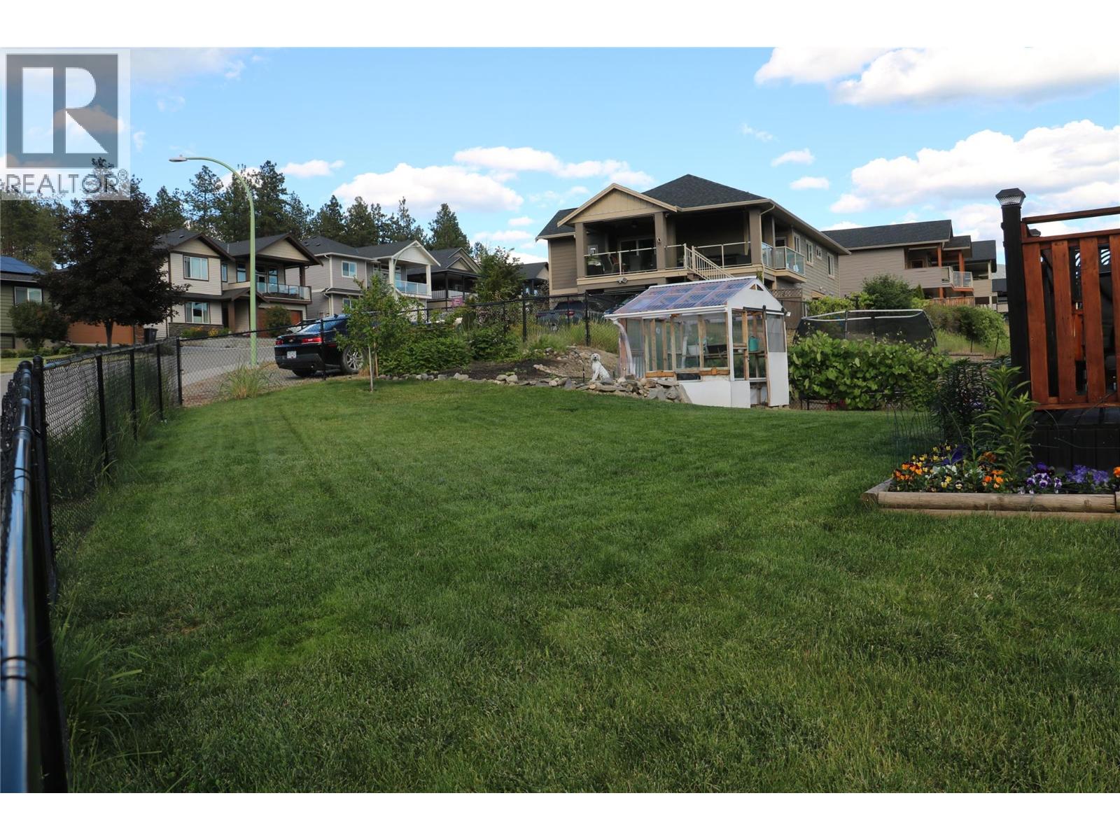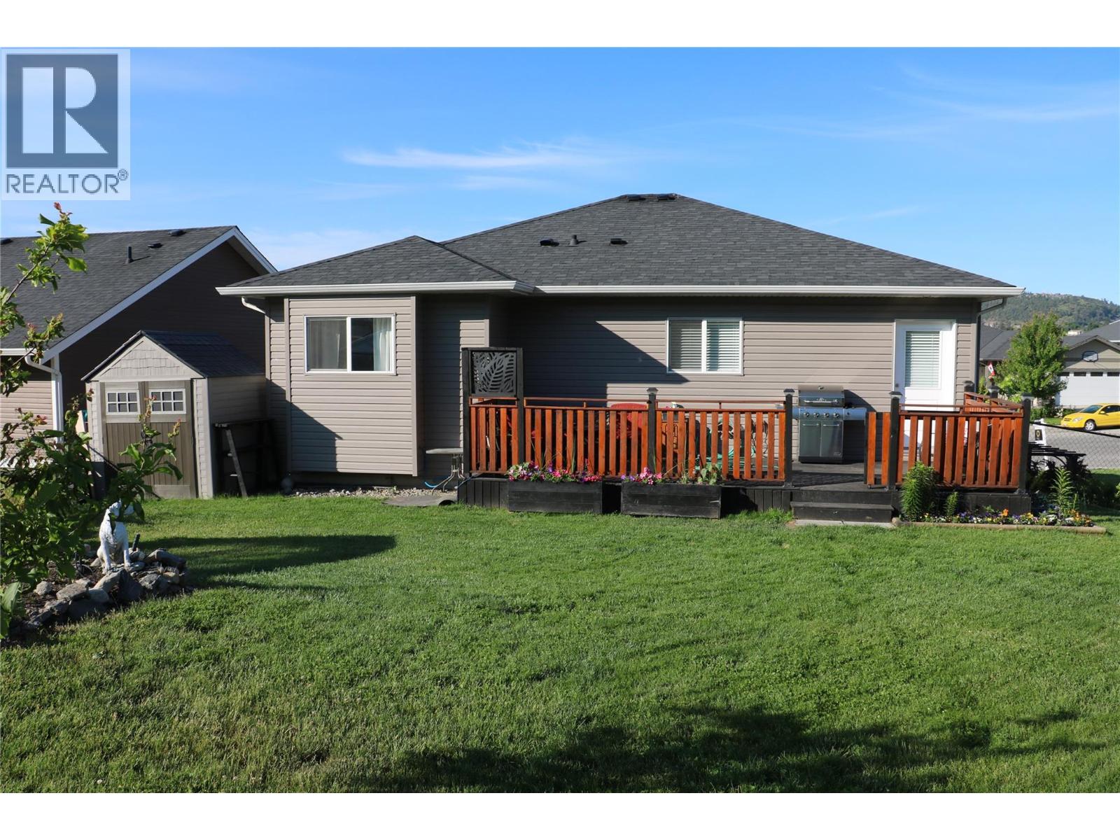- Price: $975,000
- Age: 2015
- Stories: 2
- Size: 2256 sqft
- Bedrooms: 5
- Bathrooms: 3
- See Remarks: Spaces
- Attached Garage: 2 Spaces
- Street: Spaces
- Rear: Spaces
- Cooling: Central Air Conditioning
- Water: Municipal water
- Sewer: Municipal sewage system
- Listing Office: Oakwyn Realty Okanagan
- MLS#: 10358201
- Cell: (250) 575 4366
- Office: 250-448-8885
- Email: jaskhun88@gmail.com
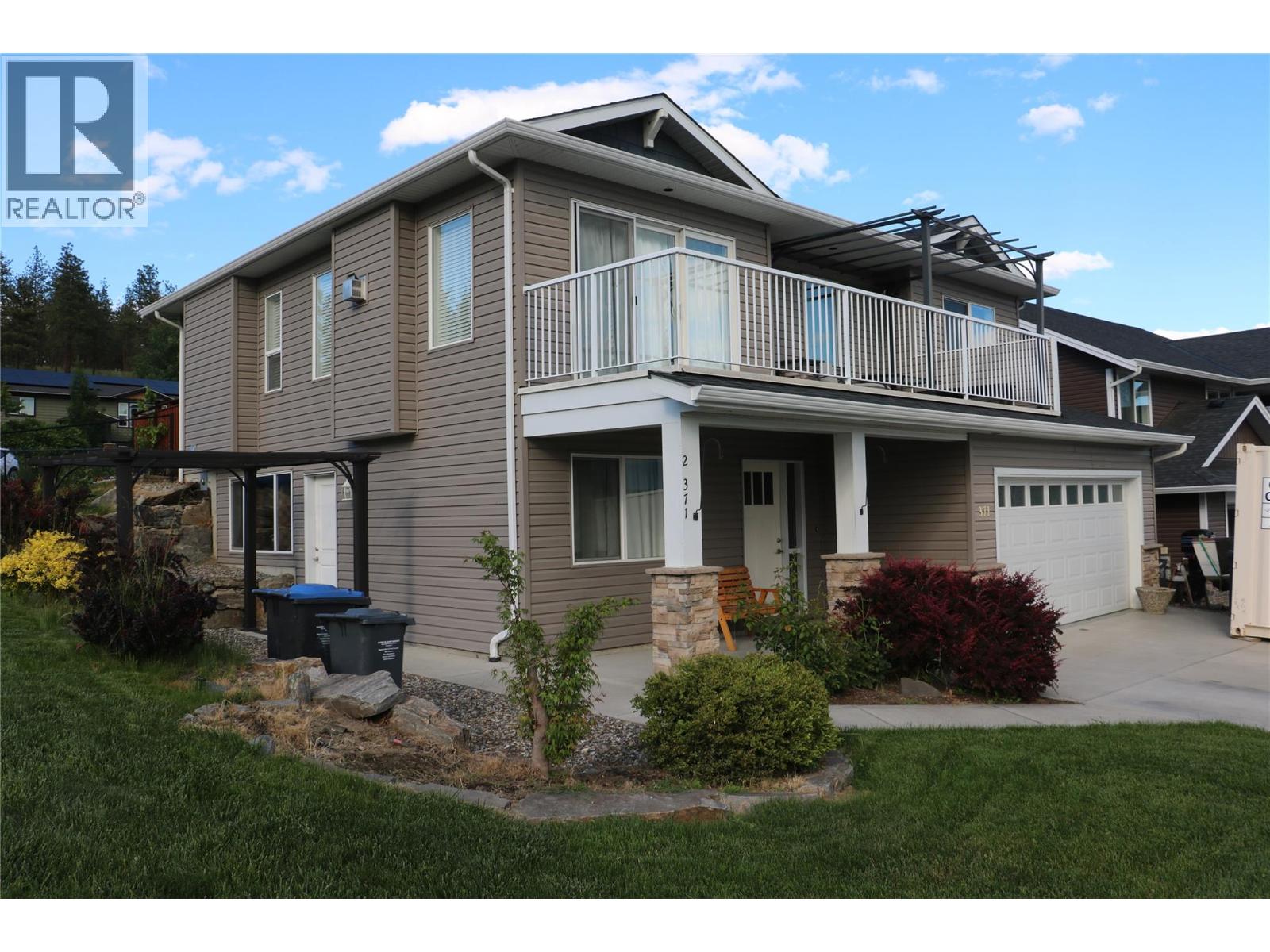
2256 sqft Single Family House
371 Academy Way, Kelowna
$975,000
Contact Jas to get more detailed information about this property or set up a viewing.
Contact Jas Cell 250 575 4366
INCOME POTENTIAL! Welcome to this well-built, energy-efficient home in the highly desirable Glenmore neighborhood - perfect for families, investors, or those seeking multigenerational living. The upper floor features a bright, open-concept layout with 3 bedrooms and 2 bathrooms, showcasing exceptional views from the front deck and access to a spacious fenced backyard complete with established gardens and a greenhouse - ideal for outdoor living and sustainable lifestyles. Downstairs, you'll find a professionally finished, legal 2-bedroom, 1-bathroom suite with a private entrance, separate utilities, in-suite laundry, and its own patio - an excellent mortgage helper, student rental, or extended family accommodation. Situated on a large, fenced corner lot, this property offers generous parking options in the front, back, and along the street, this much parking is a rare convenience. It's also solar-ready, prepped for a radon mitigation system, and equipped with a high-efficiency condensing water heater and an advanced heating/cooling system with HRV for cleaner, healthier, and more comfortable living year-round. Located just minutes from UBCO, the airport, shopping, transit and golf, this home blends location, flexibility, and long-term value. Don’t miss this exceptional opportunity, schedule your private showing today! (id:6770)
| Additional Accommodation | |
| Full bathroom | 4'10'' x 9'5'' |
| Bedroom | 8'10'' x 12'2'' |
| Primary Bedroom | 10'1'' x 12'4'' |
| Living room | 15'11'' x 9'8'' |
| Kitchen | 7'11'' x 9'7'' |
| Main level | |
| Second level | |
| 4pc Bathroom | 4'10'' x 7'11'' |
| Bedroom | 11'2'' x 11'6'' |
| Bedroom | 9' x 10'1'' |
| 4pc Ensuite bath | 5'4'' x 8'5'' |
| Primary Bedroom | 13'4'' x 15'4'' |
| Living room | 22'3'' x 12'5'' |
| Kitchen | 9' x 10'2'' |












