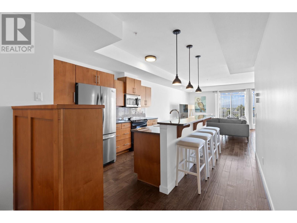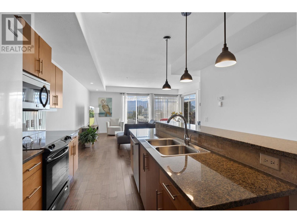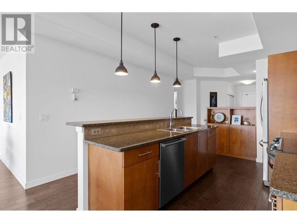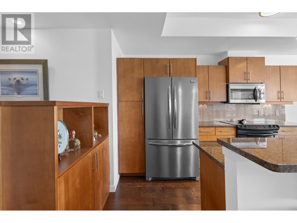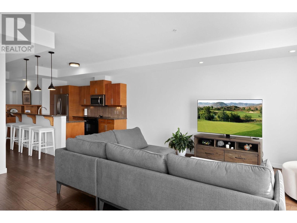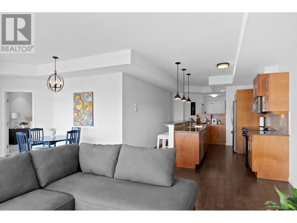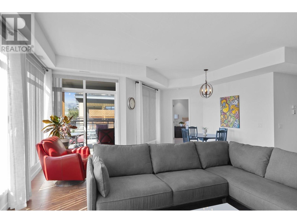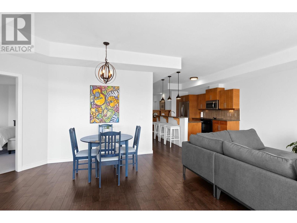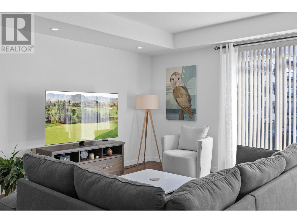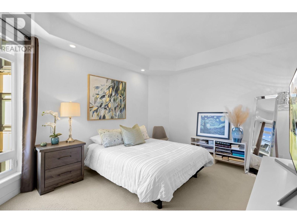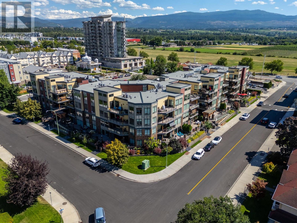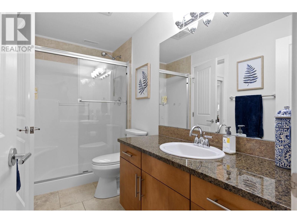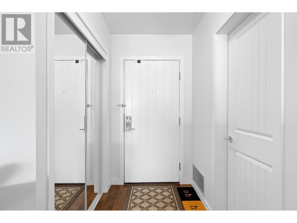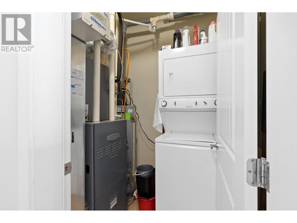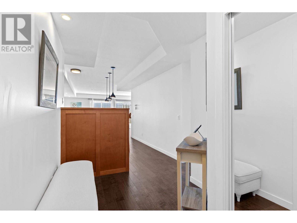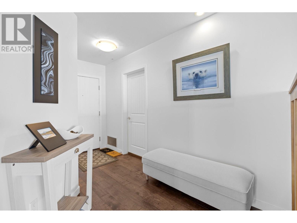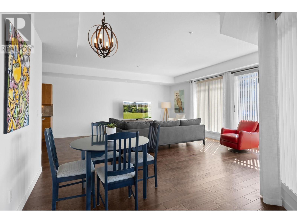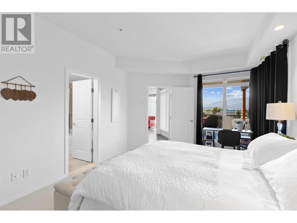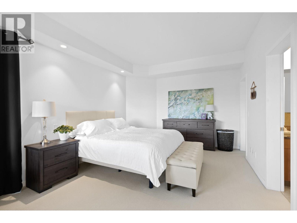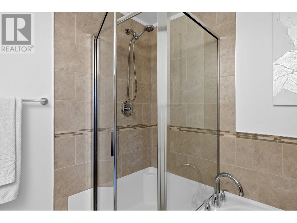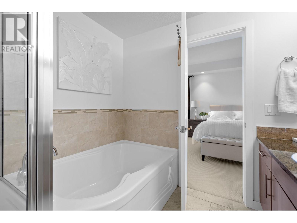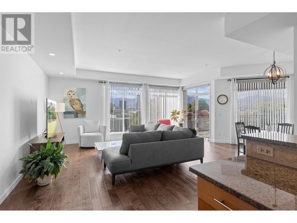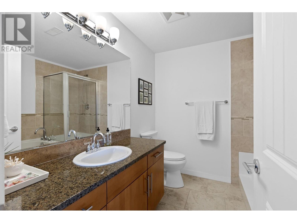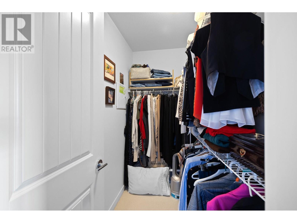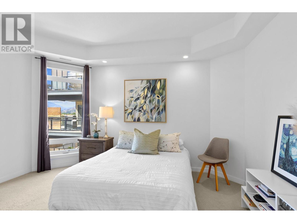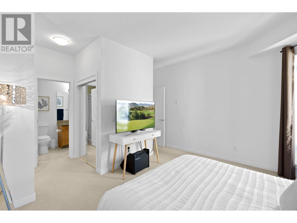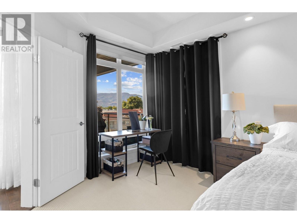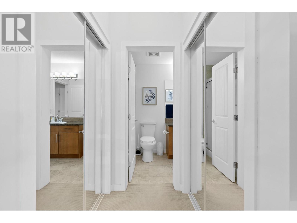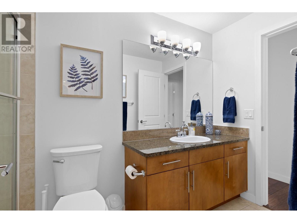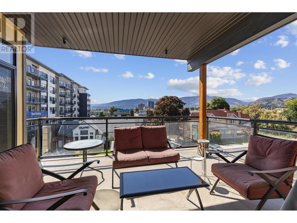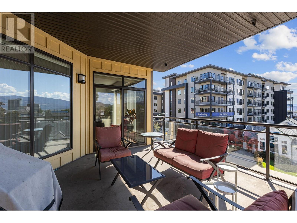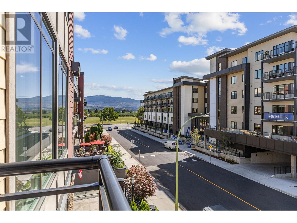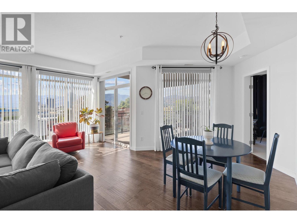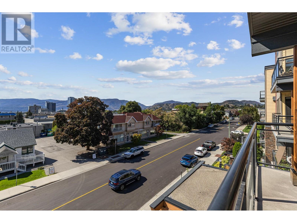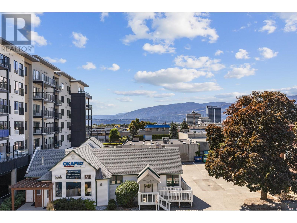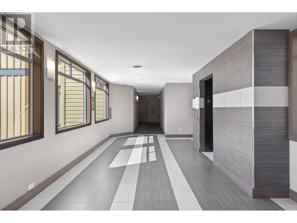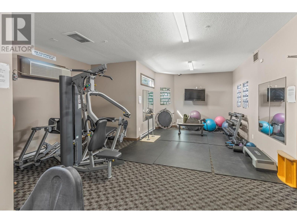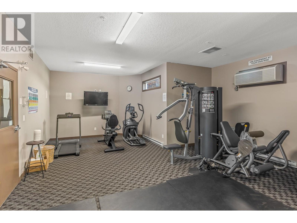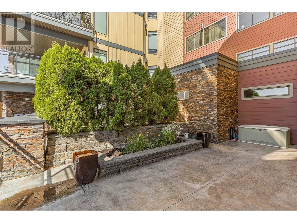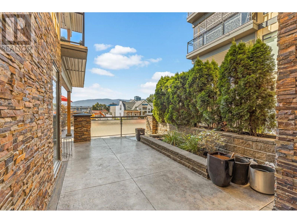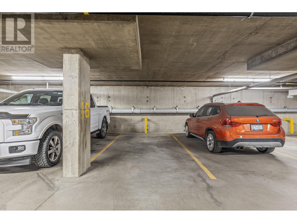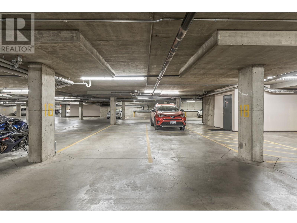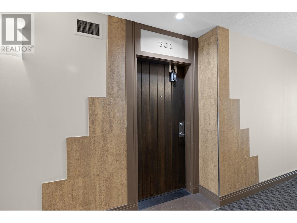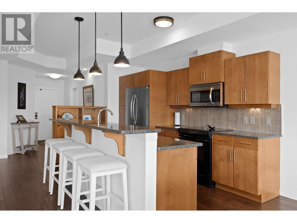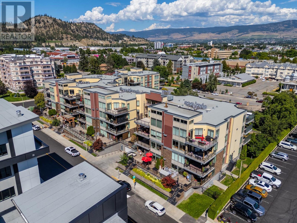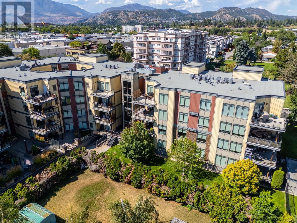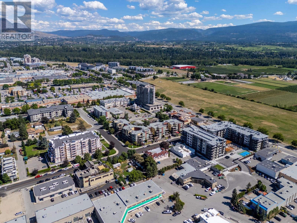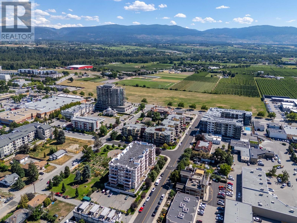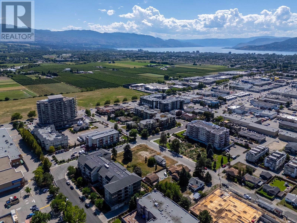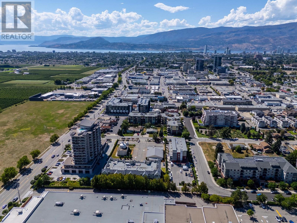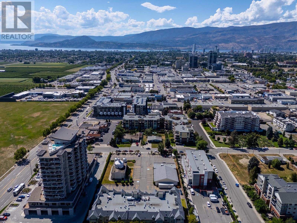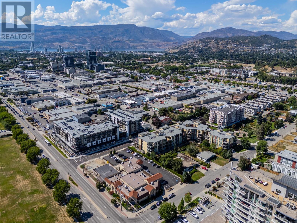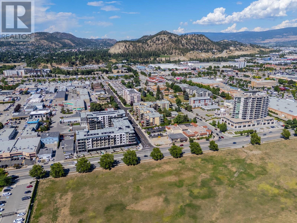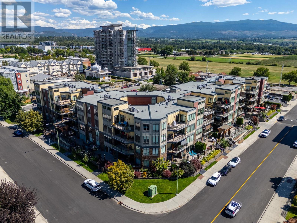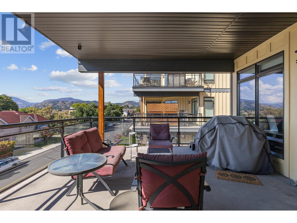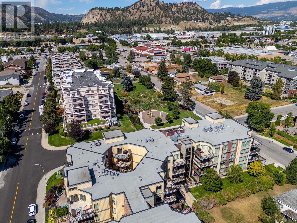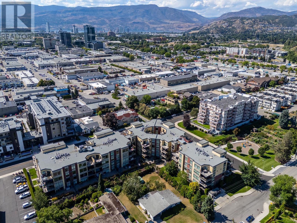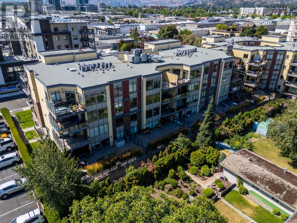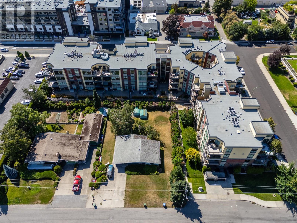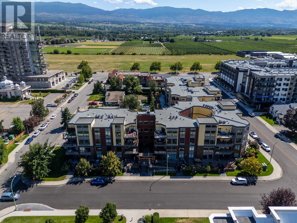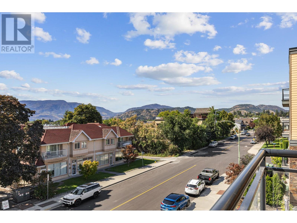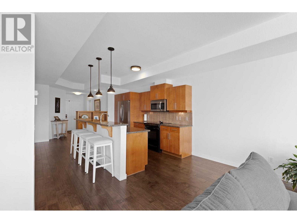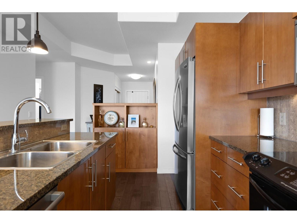- Price: $549,000
- Age: 2009
- Stories: 1
- Size: 1442 sqft
- Bedrooms: 2
- Bathrooms: 2
- Additional Parking: Spaces
- Underground: Spaces
- Exterior: Stone, Other
- Cooling: Central Air Conditioning
- Appliances: Refrigerator, Dishwasher, Dryer, Range - Electric, Microwave, Washer
- Water: Municipal water
- Sewer: Municipal sewage system
- Flooring: Carpeted, Ceramic Tile, Laminate
- Listing Office: Oakwyn Realty Okanagan-Letnick Estates
- MLS#: 10358120
- View: Mountain view
- Cell: (250) 575 4366
- Office: 250-448-8885
- Email: jaskhun88@gmail.com
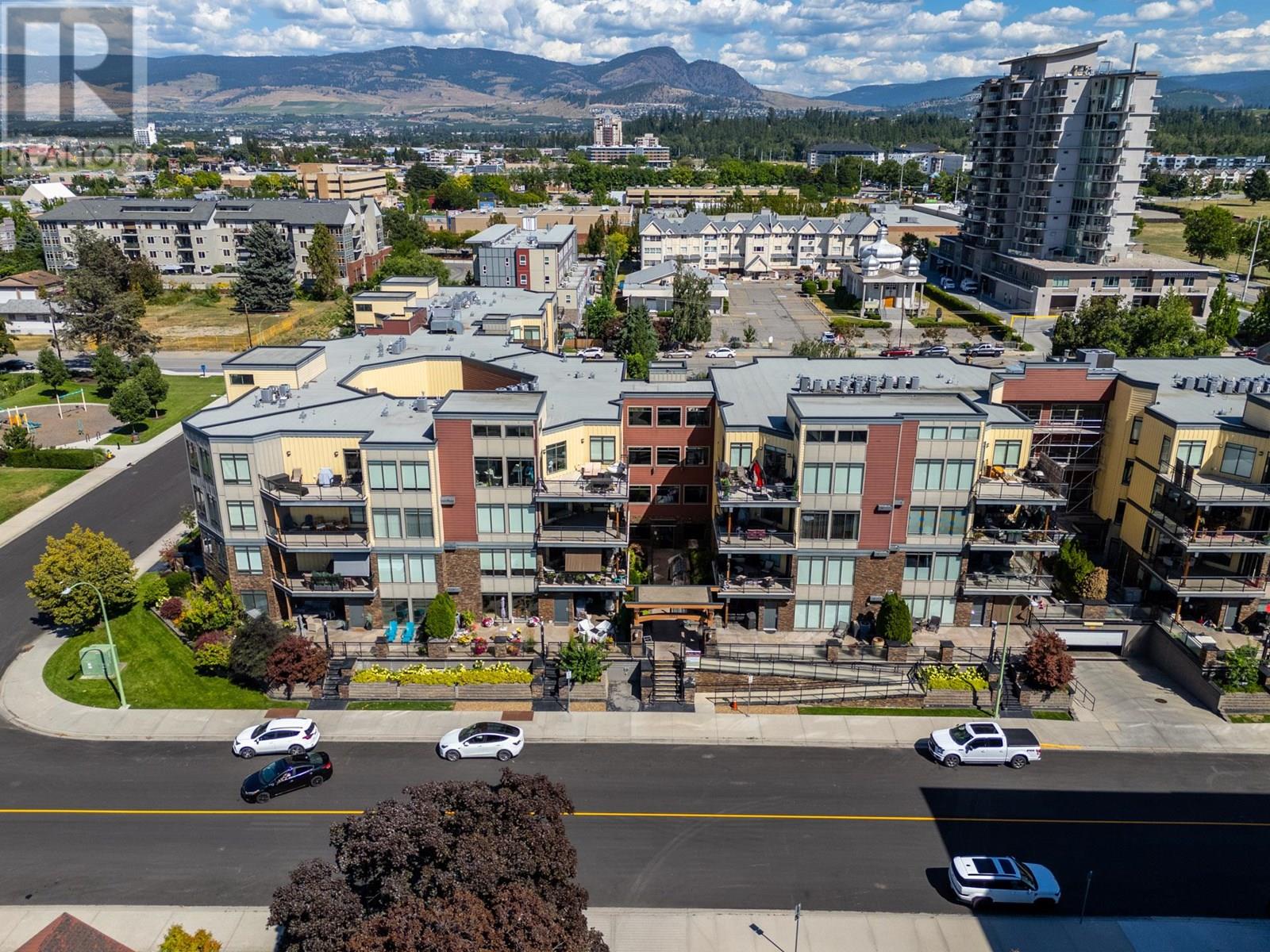
1442 sqft Single Family Apartment
1933 Ambrosi Road Unit# 301, Kelowna
$549,000
Contact Jas to get more detailed information about this property or set up a viewing.
Contact Jas Cell 250 575 4366
Welcome to this bright and beautifully maintained 2-bedroom, 2-bathroom condo on the third floor of Ambrosi Court, offering west-facing mountain views from a generously sized covered balcony. This home includes TWO secure underground parking stalls and 1 private storage locker. Perfectly located in the heart of Kelowna, you’ll enjoy easy access to parks, wineries, golf courses, and local amenities. Orchard Plaza is just a short walk away, with downtown Kelowna and the Okanagan’s stunning beaches only a 10-minute drive. The Kelowna International Airport is conveniently about 15 minutes away. Inside, the condo features high ceilings and expansive floor-to-ceiling windows that flood the space with natural light. Thoughtful upgrades include granite countertops, rich wood cabinetry, quality laminate flooring, and in-suite laundry. The spacious primary bedroom includes a walk-in closet and a luxurious ensuite bathroom with a separate soaker tub and shower. The second bedroom offers a large window, ample closet space, and ensuite access to the main bathroom. Comfort is ensured year-round with a natural gas furnace located within the unit. The building offers a fitness room, has no age restrictions, and allows rentals with some limitations. Fairly easy for showings with some notice appreciated. (id:6770)
| Main level | |
| 3pc Bathroom | 10'6'' x 4'11'' |
| Bedroom | 14'7'' x 13'10'' |
| 4pc Ensuite bath | 7'10'' x 8'3'' |
| Primary Bedroom | 18'0'' x 11'9'' |
| Kitchen | 12'11'' x 12'2'' |
| Living room | 17'11'' x 25'9'' |
| Foyer | 4'0'' x 12'0'' |


