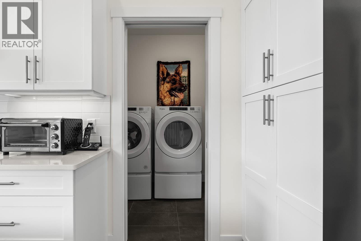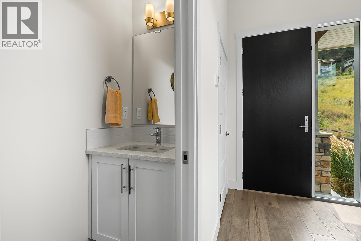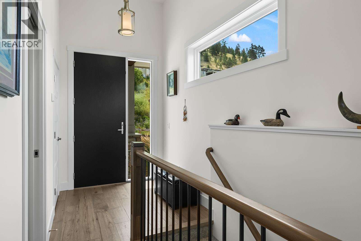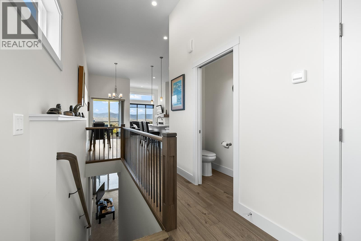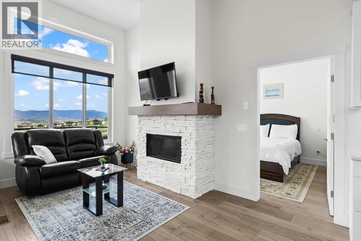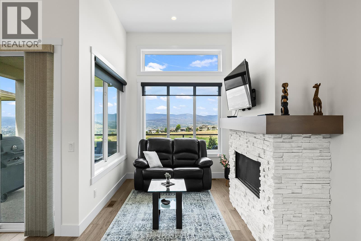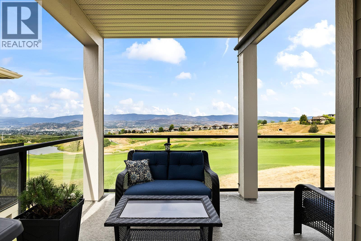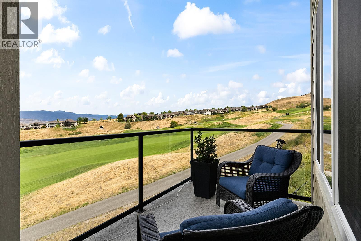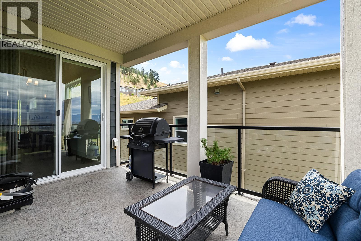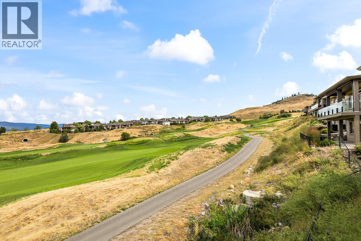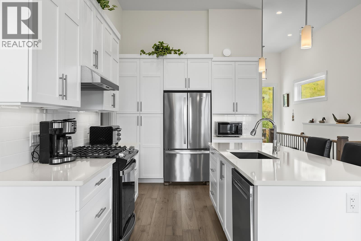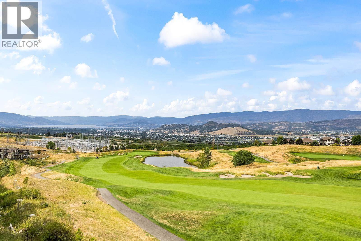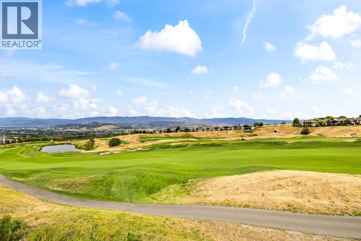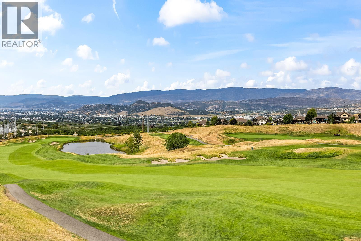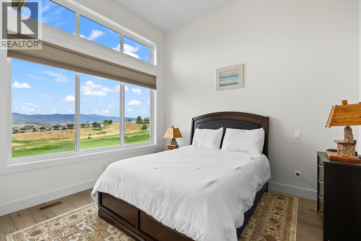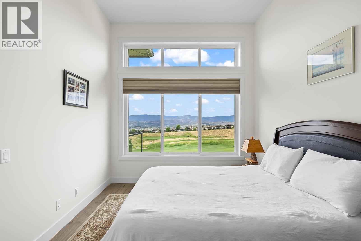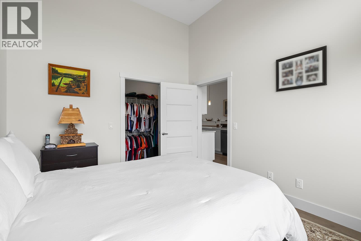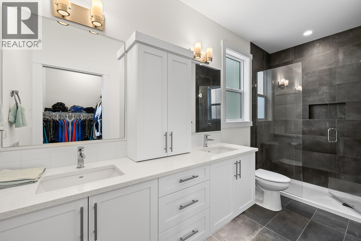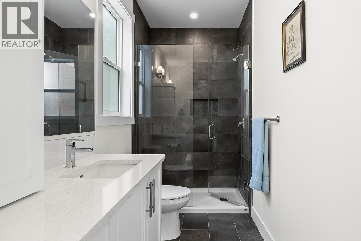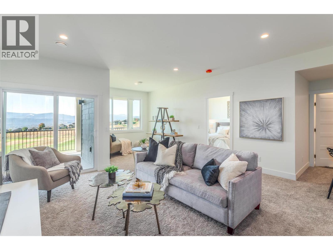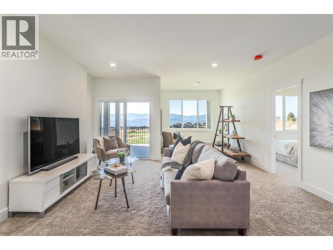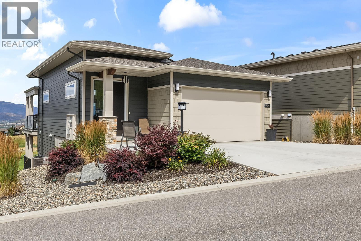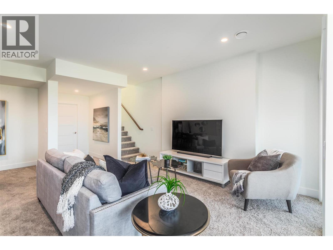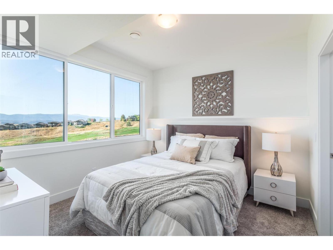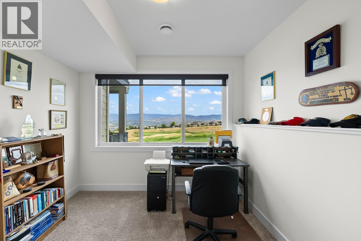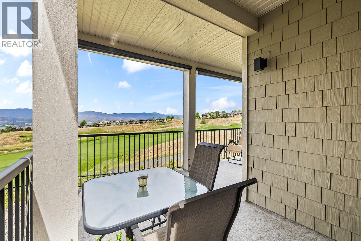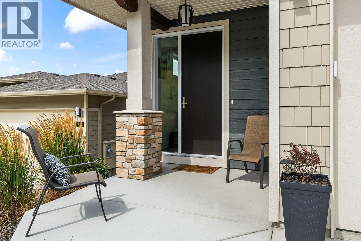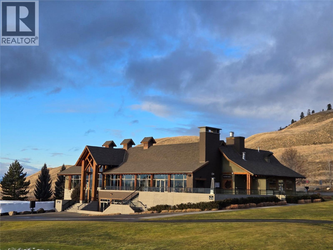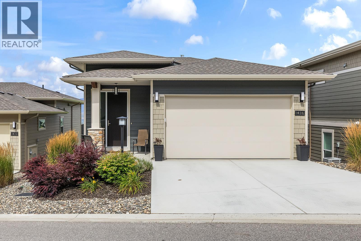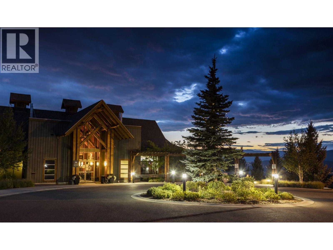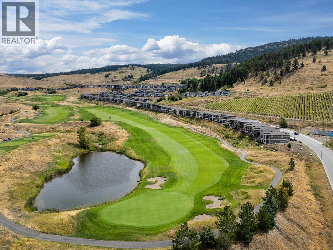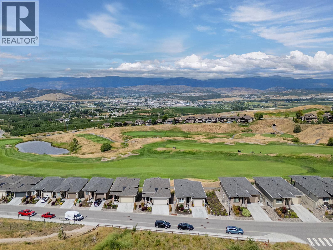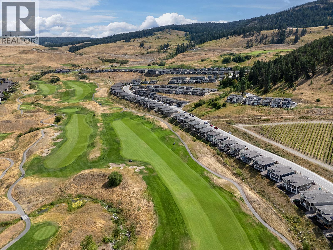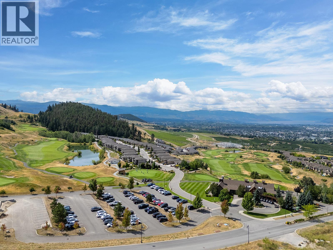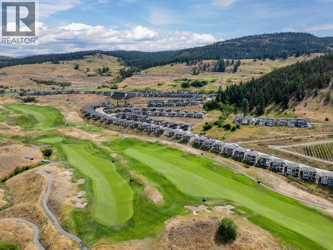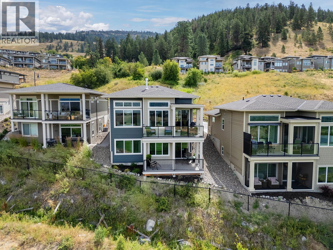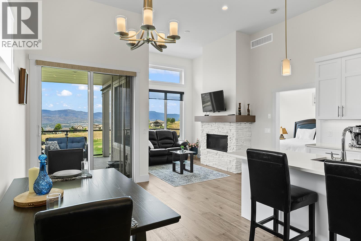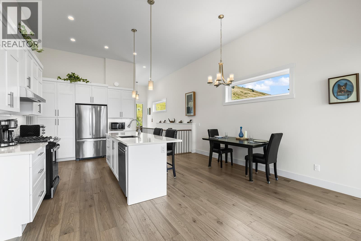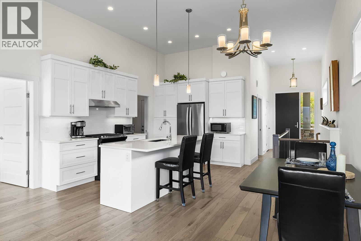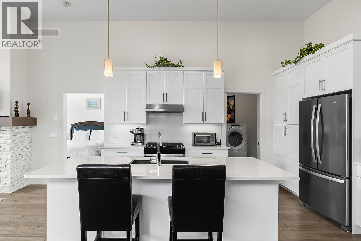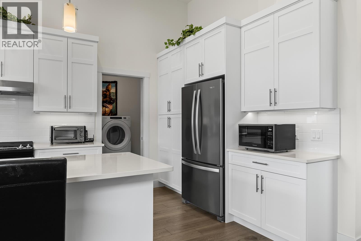- Price: $725,000
- Age: 2022
- Stories: 2
- Size: 1744 sqft
- Bedrooms: 2
- Bathrooms: 3
- Attached Garage: 2 Spaces
- Cooling: Central Air Conditioning
- Water: Municipal water
- Sewer: Municipal sewage system
- Listing Office: Royal LePage Kelowna
- MLS#: 10347851
- View: City view, Lake view, Mountain view, Valley view, View of water, View (panoramic)
- Landscape Features: Landscaped, Level
- Cell: (250) 575 4366
- Office: 250-448-8885
- Email: jaskhun88@gmail.com
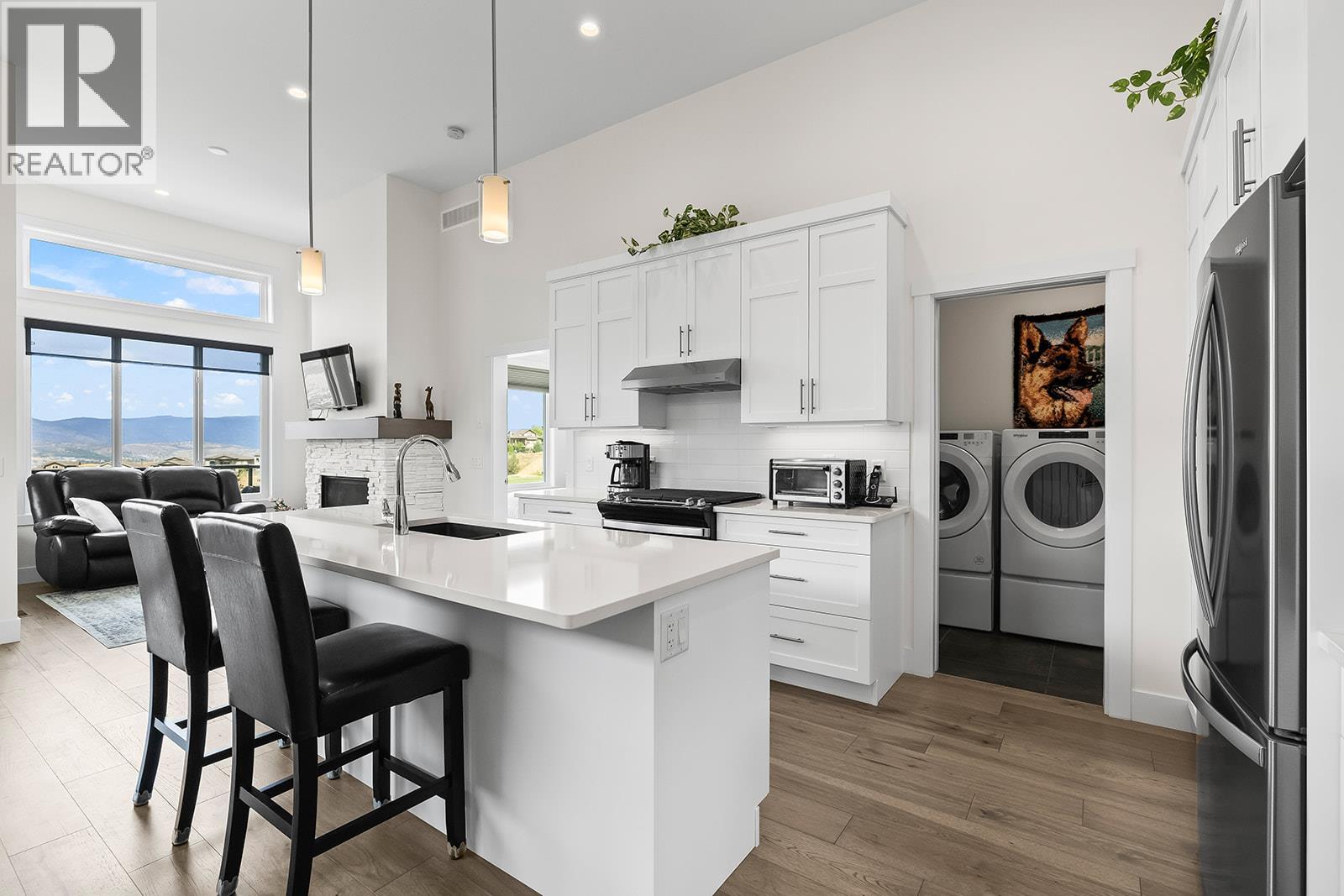
1744 sqft Single Family House
1436 Tower Ranch Drive, Kelowna
$725,000
Contact Jas to get more detailed information about this property or set up a viewing.
Contact Jas Cell 250 575 4366
Welcome to this bright, beautifully upgraded home overlooking the spectacular greens of Tower Ranch Golf Course. Enjoy sunsets and sweeping views from the brand-new, top-of-the-line windows (with Bali blinds) or from the covered deck—perfect for relaxing while still catching the game on the sitting room TV. This 2-bedroom, 3-bathroom home is finished with exquisite materials such as engineered hardwood, stone counters, a granite undermount sink, gas range. The main floor dazzles with soaring ceilings, a stone surround fireplace and bright kitchen. The primary suite, conveniently located on the main floor, features a walk-in closet and luxurious ensuite with spacious tiled shower and floors. Also on the main is the laundry room, offering everything you need day-to-day on one level. The lower level is ideal for entertaining or hosting guests, with a rec room, full bathroom, bedroom, (potential for 2) and covered deck with room for a spa. Dog owners delight with large breeds welcome and the Hoodoo Trails - offering 105 hiking/biking routes - is accessed just steps from your new home! Enjoy access to the 10,000 sq. ft. Tower Ranch Clubhouse, home to a pro shop, restaurant, fitness studio, and a cozy owners’ lounge with fireplace, kitchen, big-screen TV and outdoor patio offering a welcoming place to gather for the playoffs or a family event. Just 5 minutes to the YMCA offering childcare and recreation, 10 minutes to YLW, and 45 to Big White—this central location truly has it all. (id:6770)
| Lower level | |
| Bedroom | 10'9'' x 11' |
| Dining nook | 6'2'' x 12'3'' |
| Dining nook | 7'6'' x 9' |
| Family room | 15' x 15'7'' |
| Main level | |
| Full ensuite bathroom | 13'3'' x 4'10'' |
| Primary Bedroom | 12' x 10'10'' |
| Laundry room | 7'10'' x 5'6'' |
| Kitchen | 14' x 9'9'' |
| Living room | 15' x 9'1'' |
| Dining room | 16'4'' x 6'7'' |
| Other | 6'7'' x 6'3'' |


