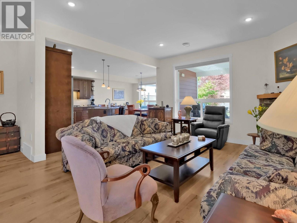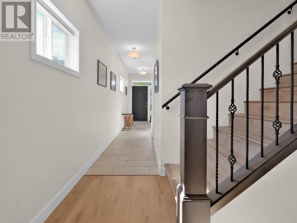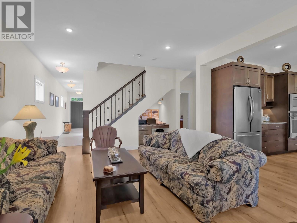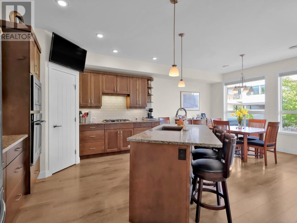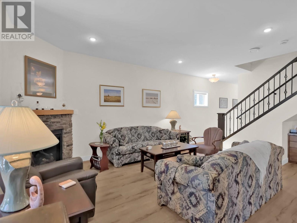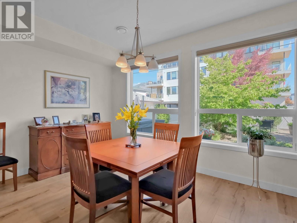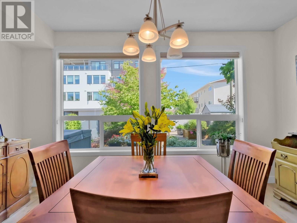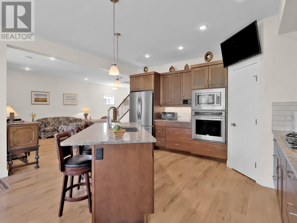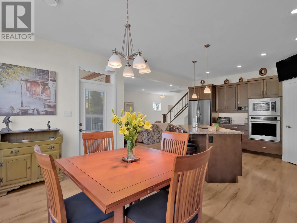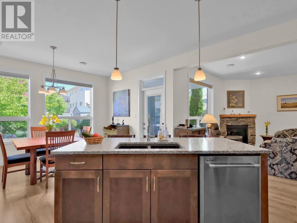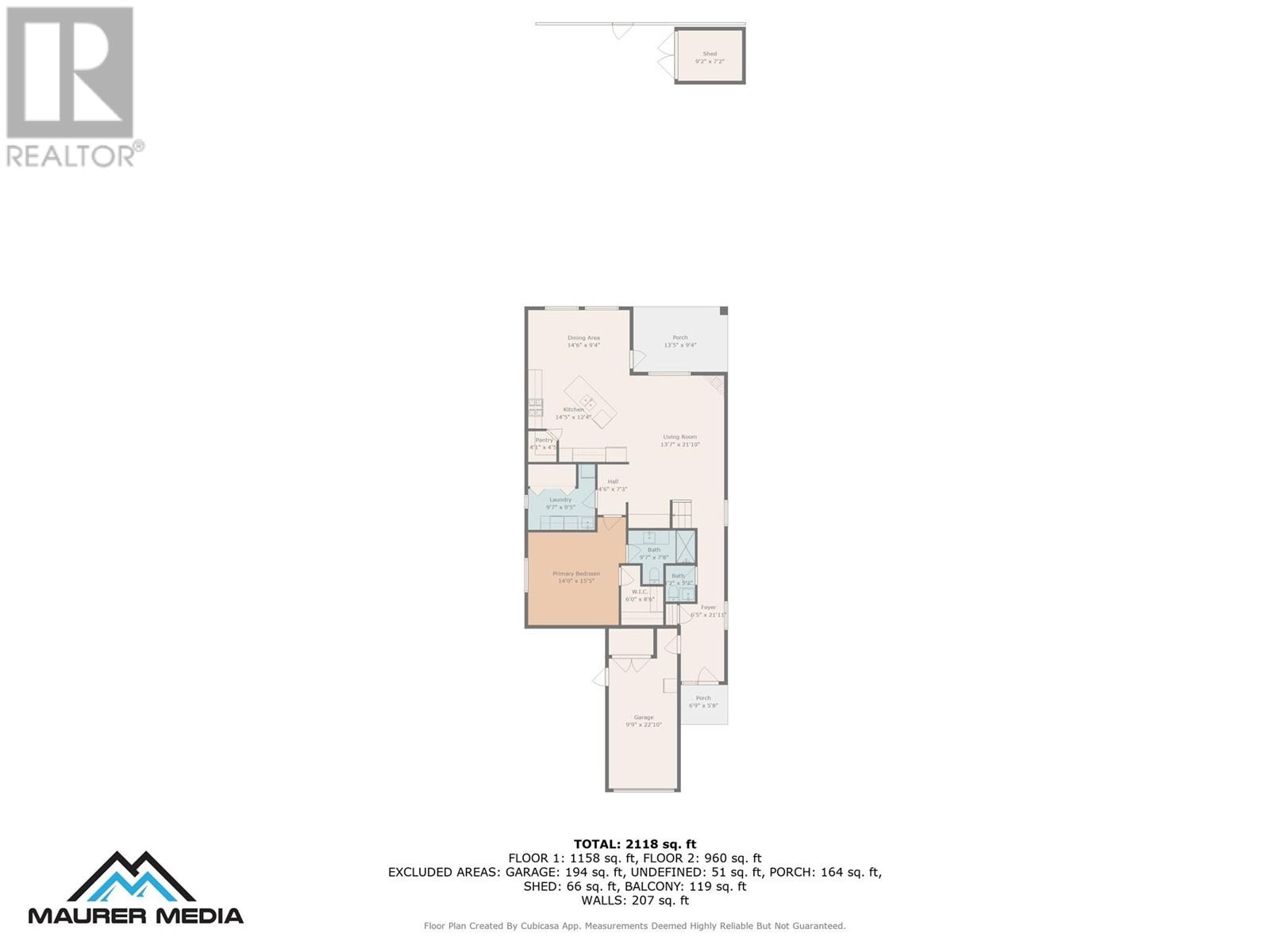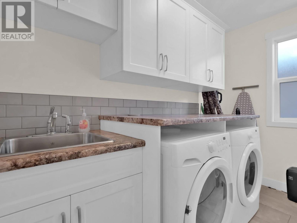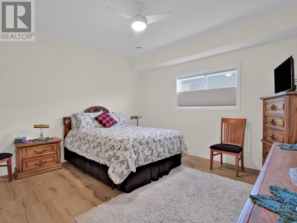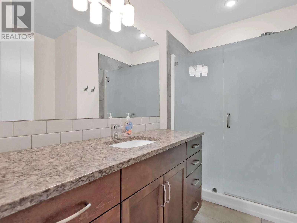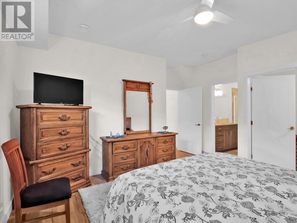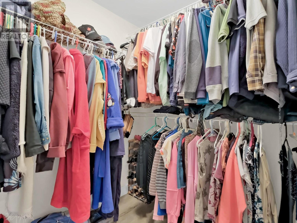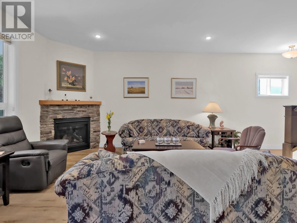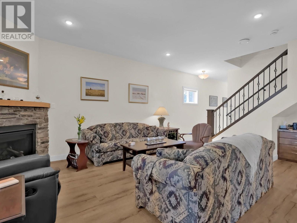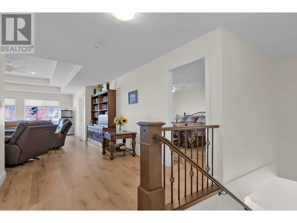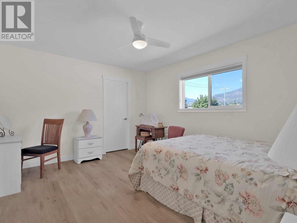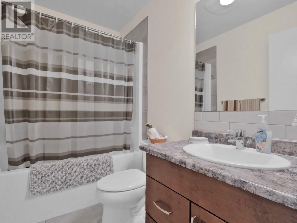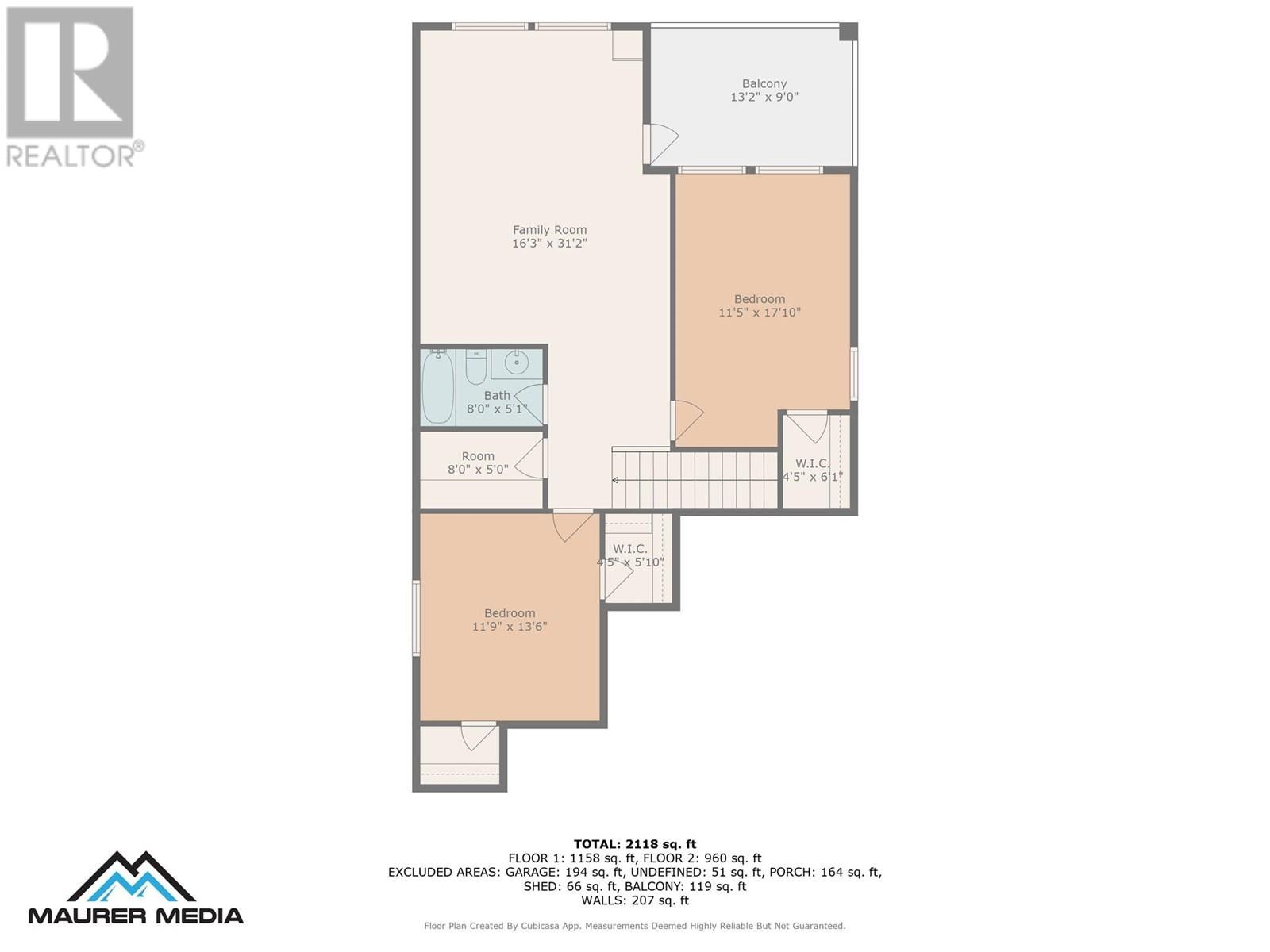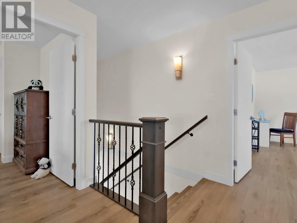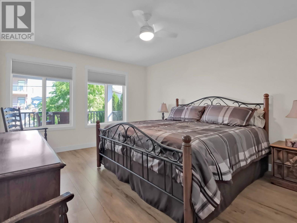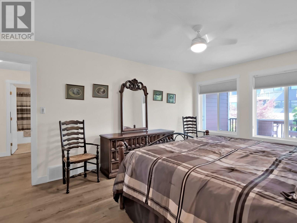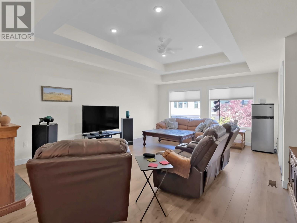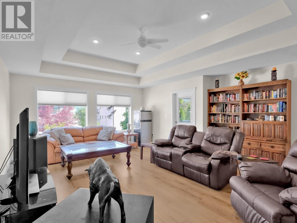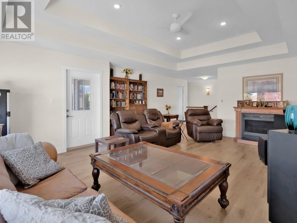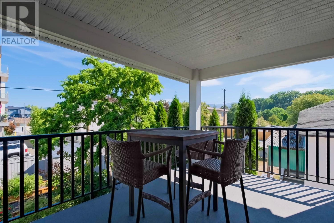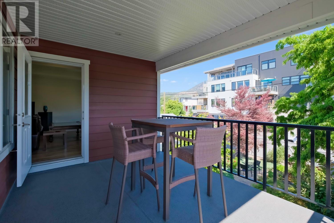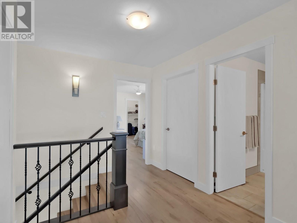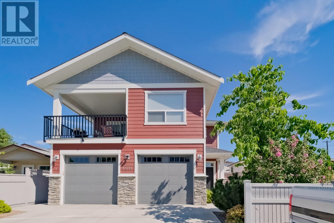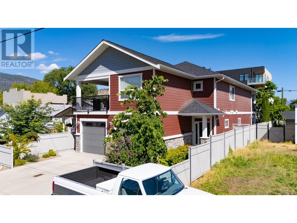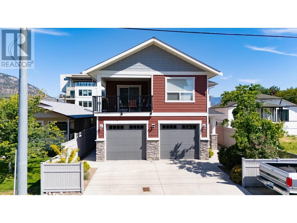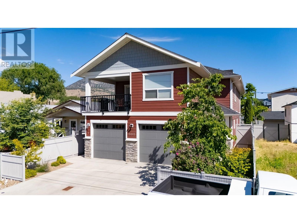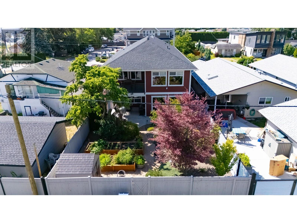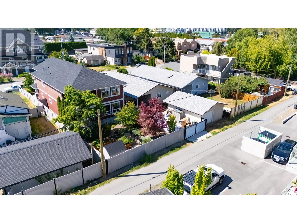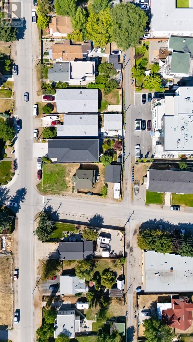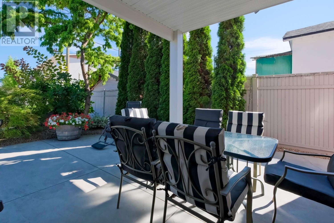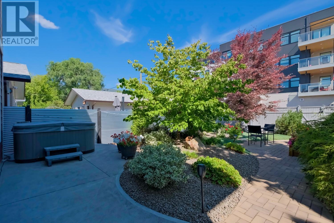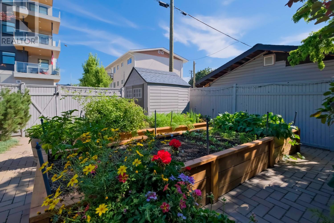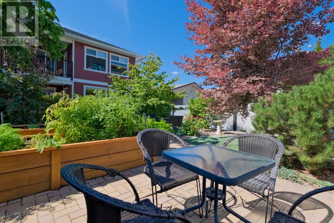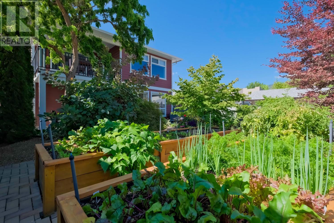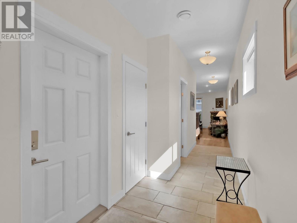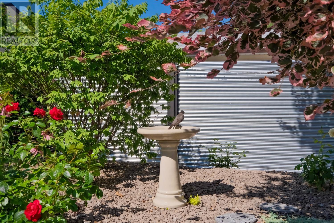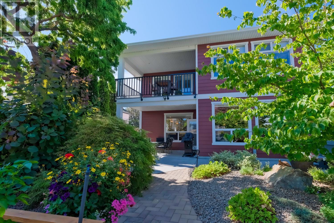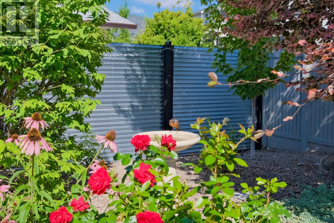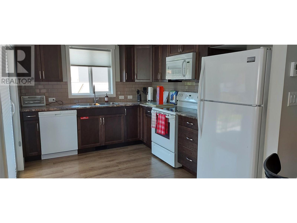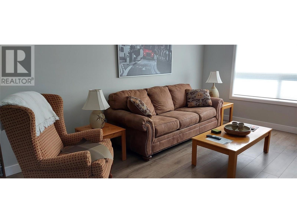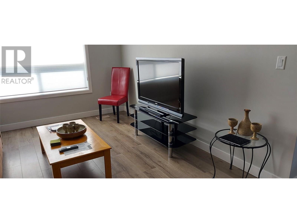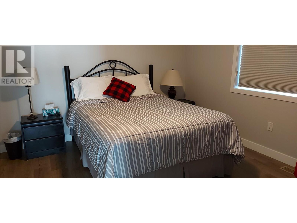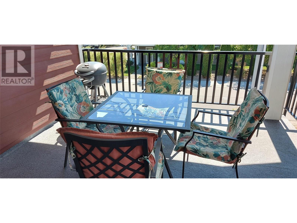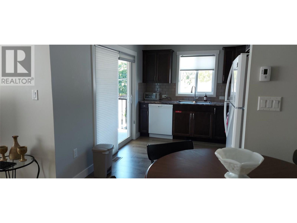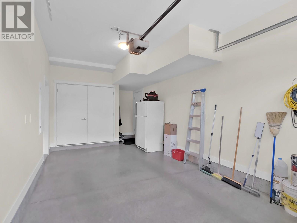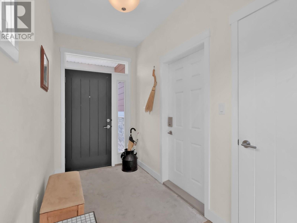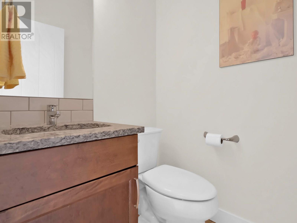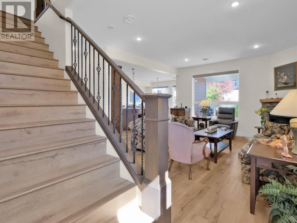- Price: $1,499,999
- Age: 2016
- Stories: 2
- Size: 2118 sqft
- Bedrooms: 3
- Bathrooms: 3
- Attached Garage: 2 Spaces
- Cooling: Central Air Conditioning
- Appliances: Refrigerator, Dishwasher, Cooktop - Gas, Microwave, Oven, Washer & Dryer
- Water: Municipal water
- Sewer: Municipal sewage system
- Flooring: Mixed Flooring
- Listing Office: Royal LePage Locations West
- MLS#: 10357834
- Fencing: Fence
- Landscape Features: Landscaped, Level, Underground sprinkler
- Cell: (250) 575 4366
- Office: 250-448-8885
- Email: jaskhun88@gmail.com
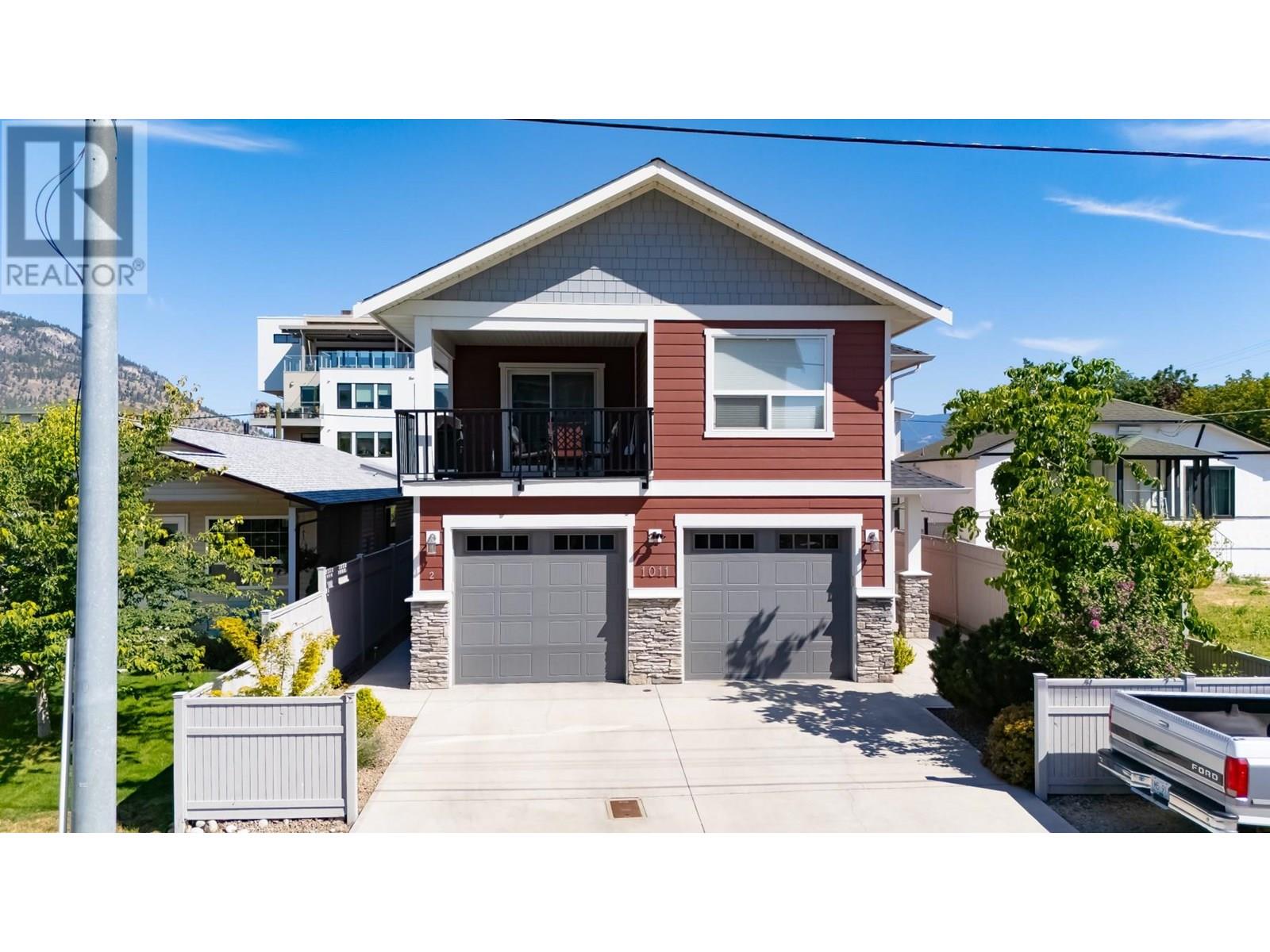
2118 sqft Single Family House
1011 Dynes Avenue, Penticton
$1,499,999
Contact Jas to get more detailed information about this property or set up a viewing.
Contact Jas Cell 250 575 4366
This is the one you've been waiting for! A beautifully maintained 2016-built home offering a 3-bedroom, 3-bathroom main residence plus a 677 square foot legal 1- bedroom, 1- bathroom suite (not shown on the floor plan!) - that's 4 bedrooms and 4 bathrooms total, with flexibility and rental income potential built right in. The main residence features an open-concept living space, a bright and functional kitchen, and spacious bedrooms, including a generous primary suite with ensuite and walk-in closet. The fully self-contained suite has its own entrance, garage parking, kitchen, laundry, its own furnace and air conditioning and private outdoor space, ideal for added flexibility. Outside, relax in your backyard oasis complete with a hot tub with brand-new cover! Located just a short walk to Okanagan Lake, restaurants, cafe's and shops — this home truly offers the best of comfort, income potential, and location. Come take a look — you won’t want to leave! (id:6770)
| Main level | |
| Kitchen | 14'5'' x 12'4'' |
| Living room | 13'7'' x 21'10'' |
| 3pc Ensuite bath | 9'7'' x 7'8'' |
| 2pc Bathroom | 4'2'' x 5'2'' |
| Primary Bedroom | 14' x 15'5'' |
| Laundry room | 9'7'' x 9'5'' |
| Pantry | 4'1'' x 4'5'' |
| Second level | |
| Family room | 16'3'' x 31'2'' |
| Bedroom | 11'5'' x 17'10'' |
| 4pc Bathroom | 8' x 5'1'' |
| Bedroom | 11'9'' x 13'6'' |


