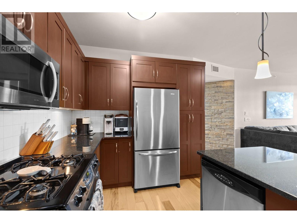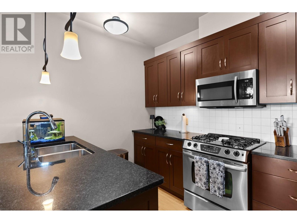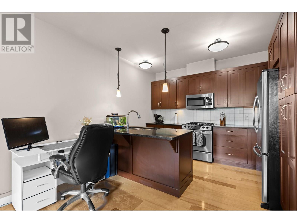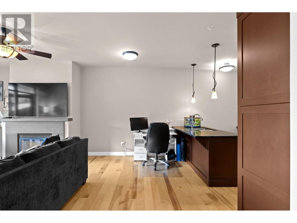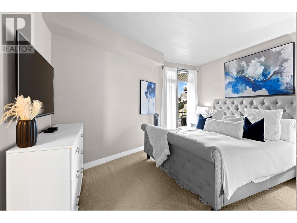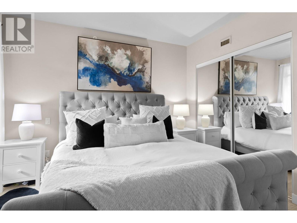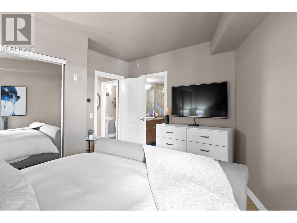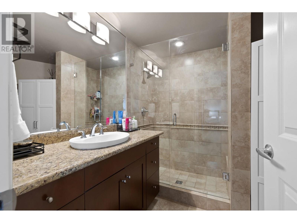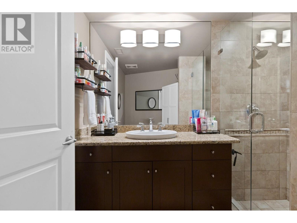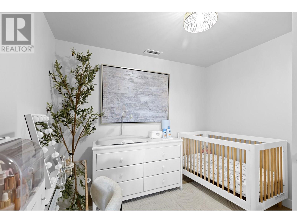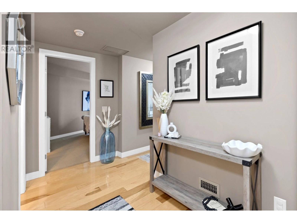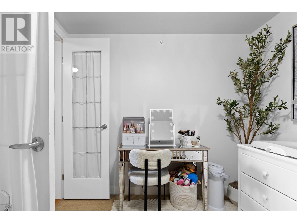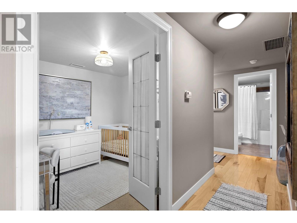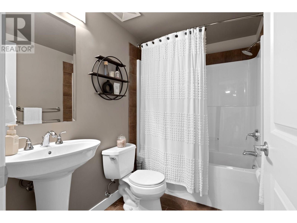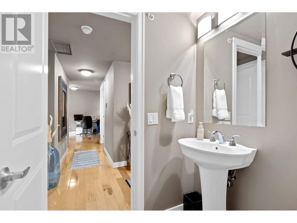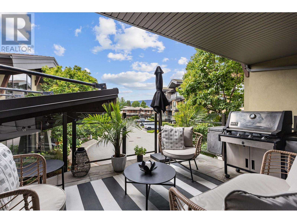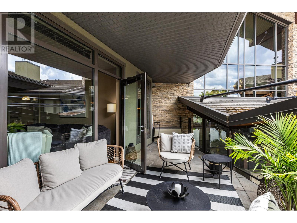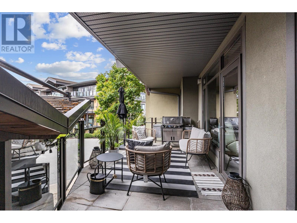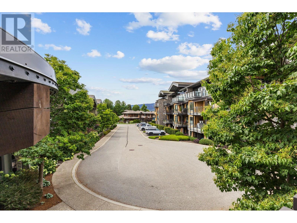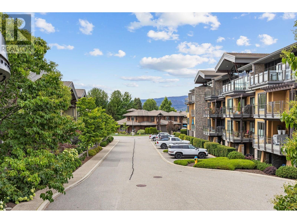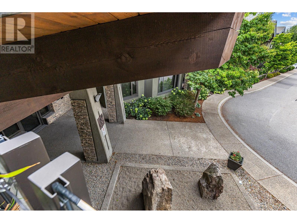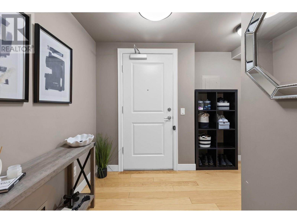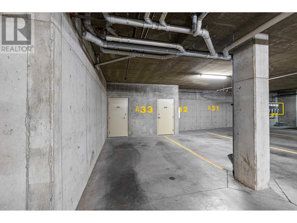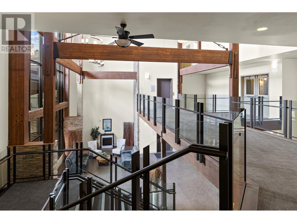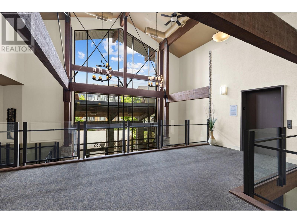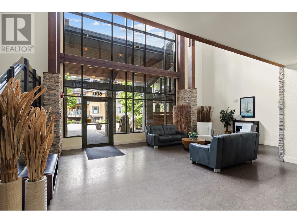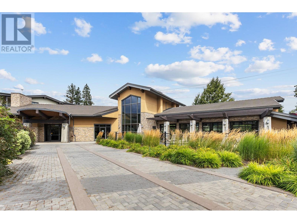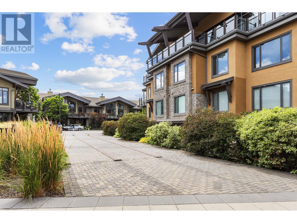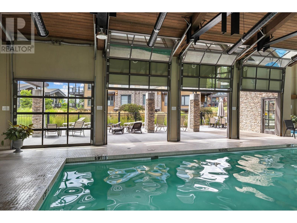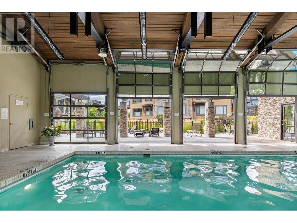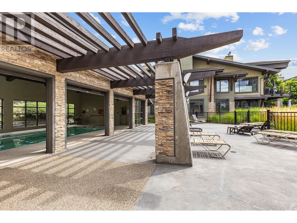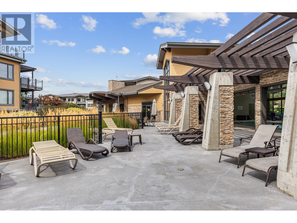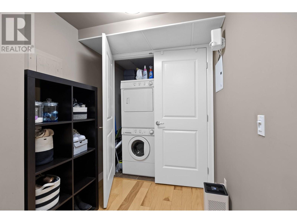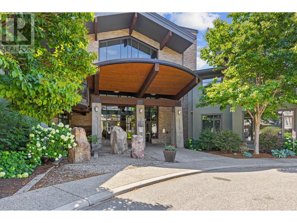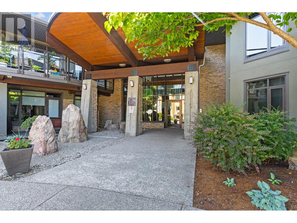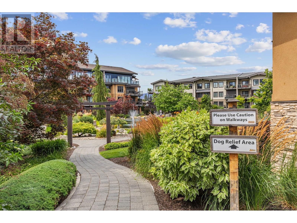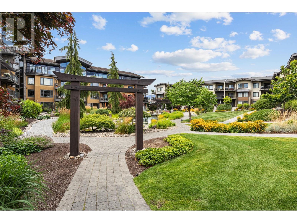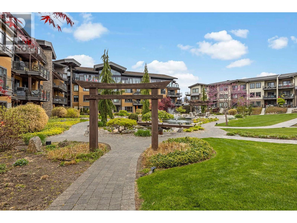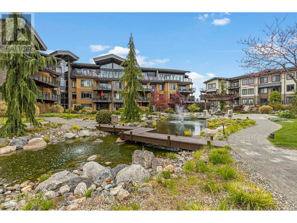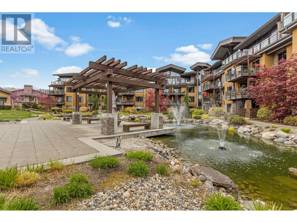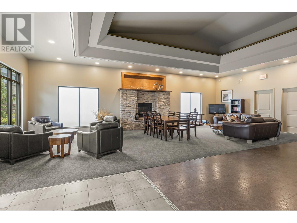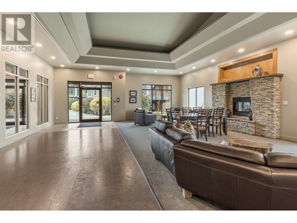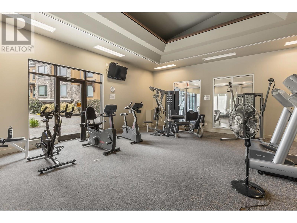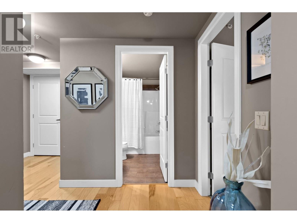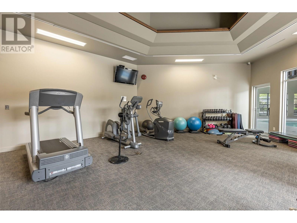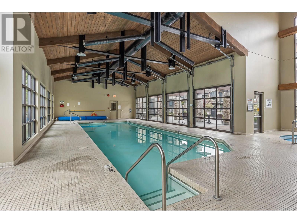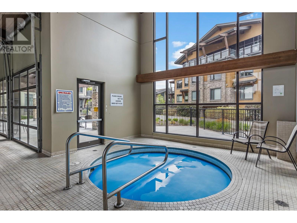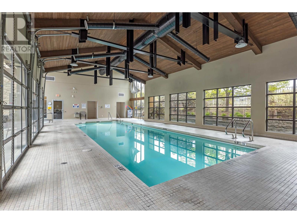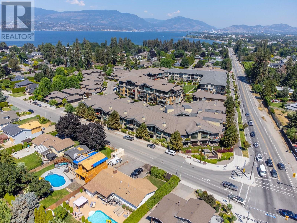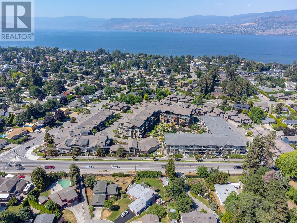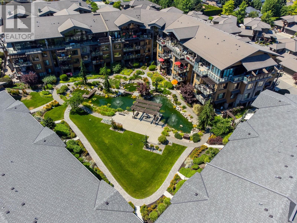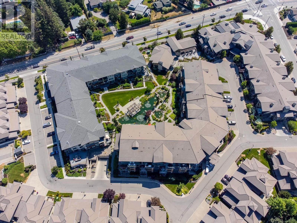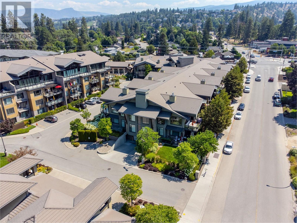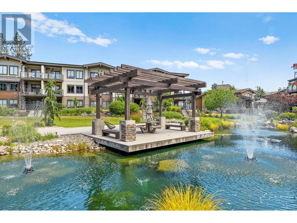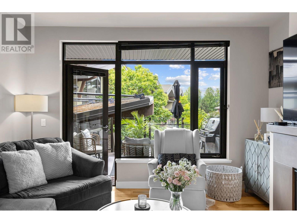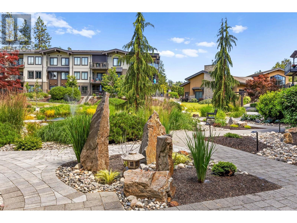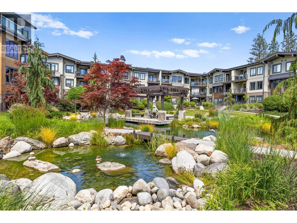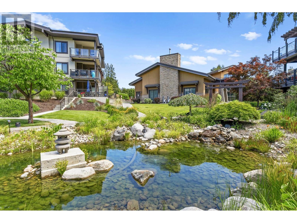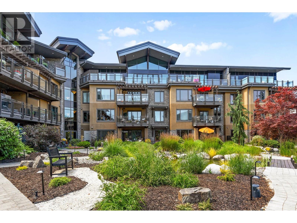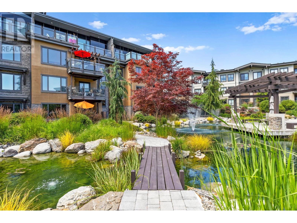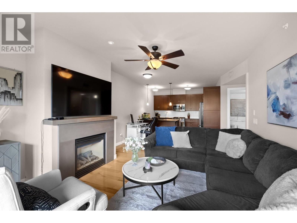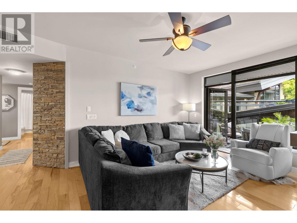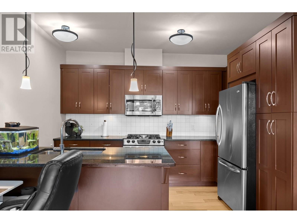- Price: $569,000
- Age: 2007
- Stories: 1
- Size: 976 sqft
- Bedrooms: 2
- Bathrooms: 2
- Parkade: Spaces
- Exterior: Stucco
- Cooling: See Remarks
- Appliances: Refrigerator, Dishwasher, Range - Gas, Microwave, Washer/Dryer Stack-Up
- Water: Municipal water
- Sewer: Municipal sewage system
- Flooring: Carpeted, Ceramic Tile, Hardwood
- Listing Office: RE/MAX Kelowna
- MLS#: 10356877
- Landscape Features: Landscaped
- Cell: (250) 575 4366
- Office: 250-448-8885
- Email: jaskhun88@gmail.com
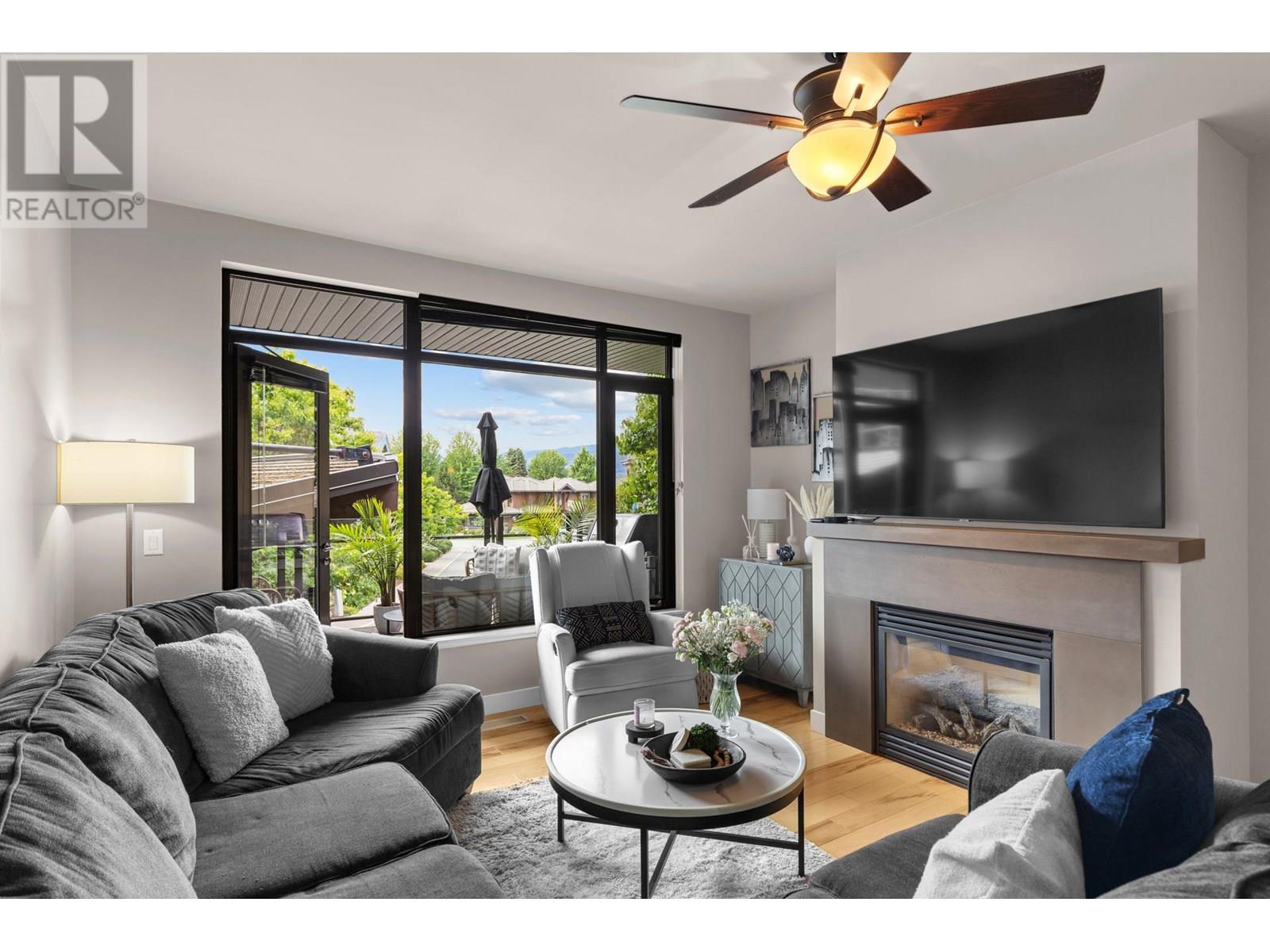
976 sqft Single Family Apartment
600 Sarsons Road Unit# 201, Kelowna
$569,000
Contact Jas to get more detailed information about this property or set up a viewing.
Contact Jas Cell 250 575 4366
Welcome to Southwind at Sarsons, a multi-award-winning luxury community in Kelowna’s prestigious Lower Mission. This top-floor 2-bedroom, 2-bathroom condo offers the perfect blend of elegance, comfort, and resort-style living. Surrounded by beautifully landscaped grounds with lush gardens and tranquil water features, Southwind at Sarsons is celebrated for timeless design and exceptional craftsmanship. Inside, you’ll find an open-concept layout with granite countertops, quality finishes, and a thoughtfully designed kitchen ideal for cooking and entertaining. A spacious west-facing patio provides the perfect spot for sunsets and outdoor relaxation. Geothermal heating, cooling, and hot water are all included in the strata fees, ensuring efficiency and peace of mind year-round. Residents enjoy exclusive access to a resort-inspired amenity centre with an indoor pool, fitness studio, lounge. Just steps from the beach, this pet-friendly complex allows 1 dog (under 12kg & 15” at the shoulder) or 1 cat. Whether downsizing, investing, or embracing the Okanagan lifestyle, this home delivers it all. Unit comes with one parking space and extra large storage unit in the secure underground parkade. Strata rents additional parking spaces currently for $50/month subject to availability. (id:6770)
| Main level | |
| Bedroom | 9'6'' x 8'8'' |
| 4pc Bathroom | 8'6'' x 5'6'' |
| 3pc Ensuite bath | 8'5'' x 10'3'' |
| Primary Bedroom | 14'1'' x 14'3'' |
| Kitchen | 9'0'' x 12'0'' |
| Dining room | 6'0'' x 13'6'' |
| Living room | 12'10'' x 13'6'' |


