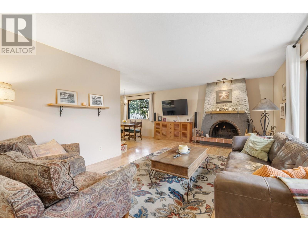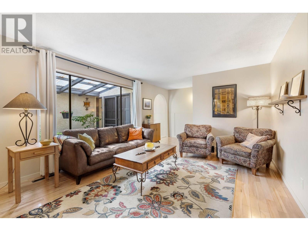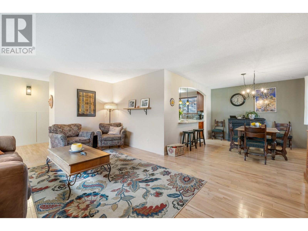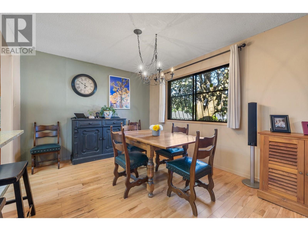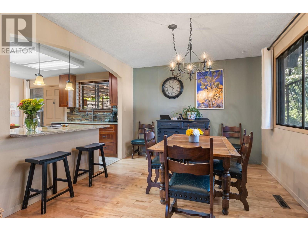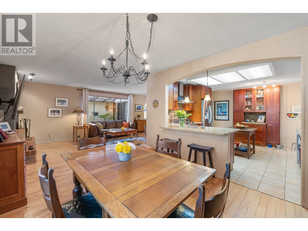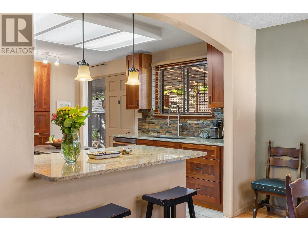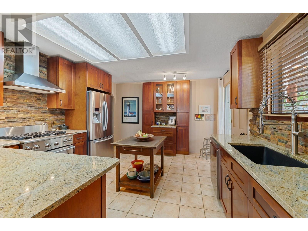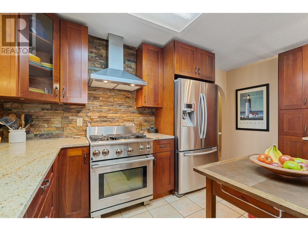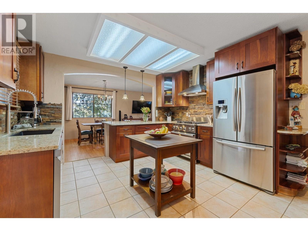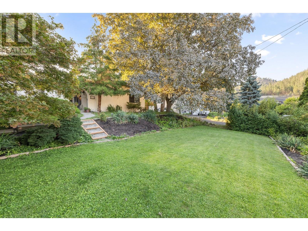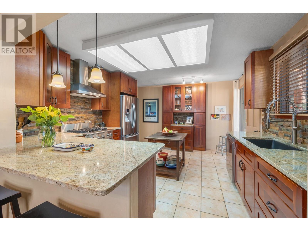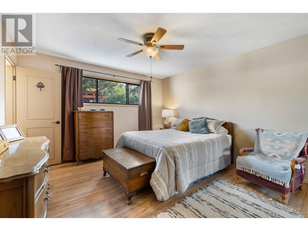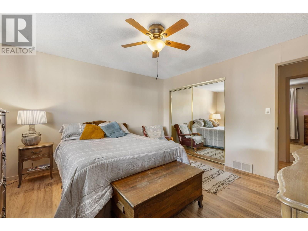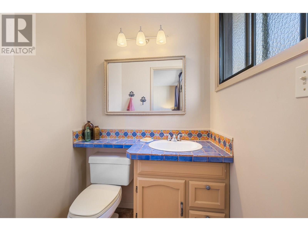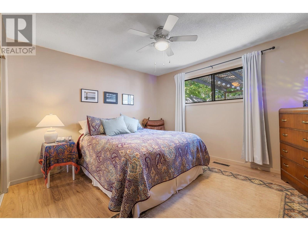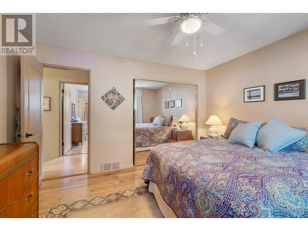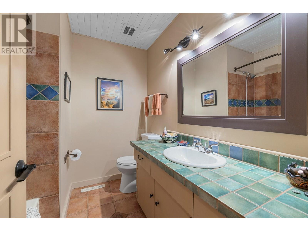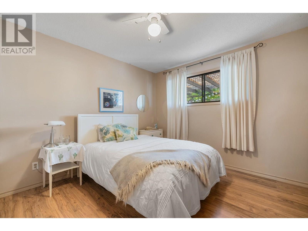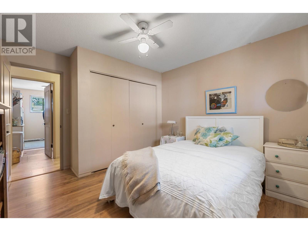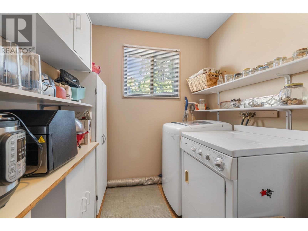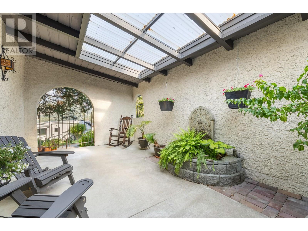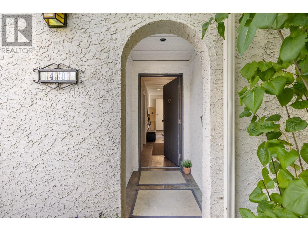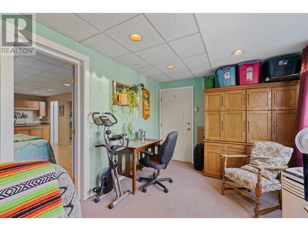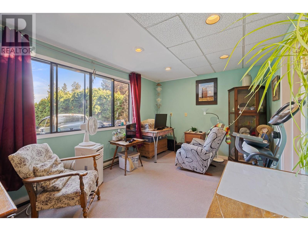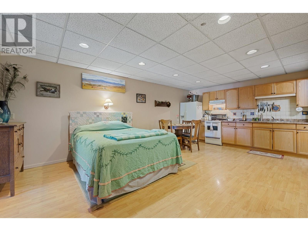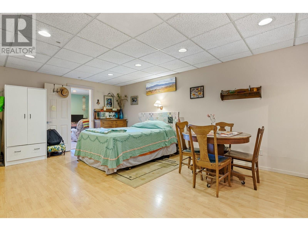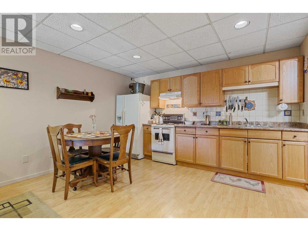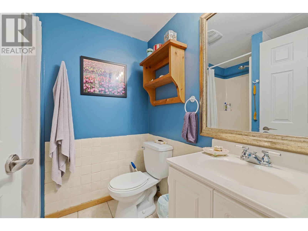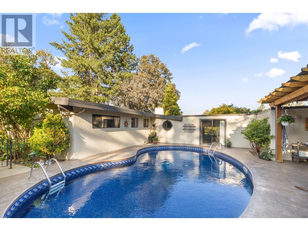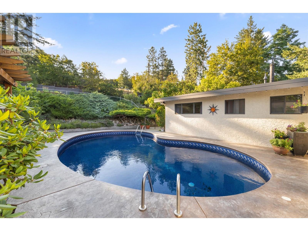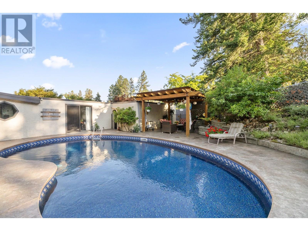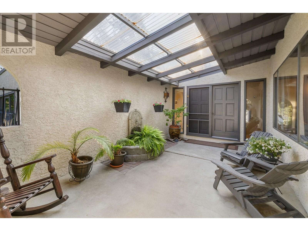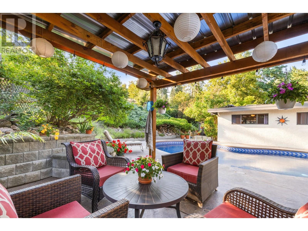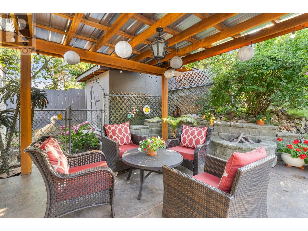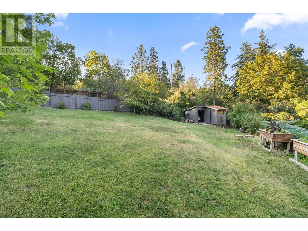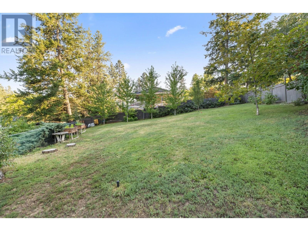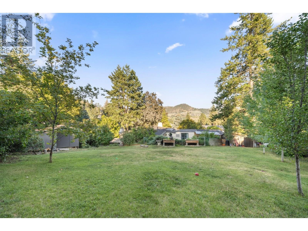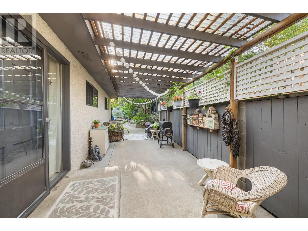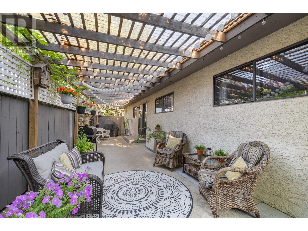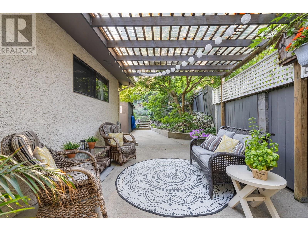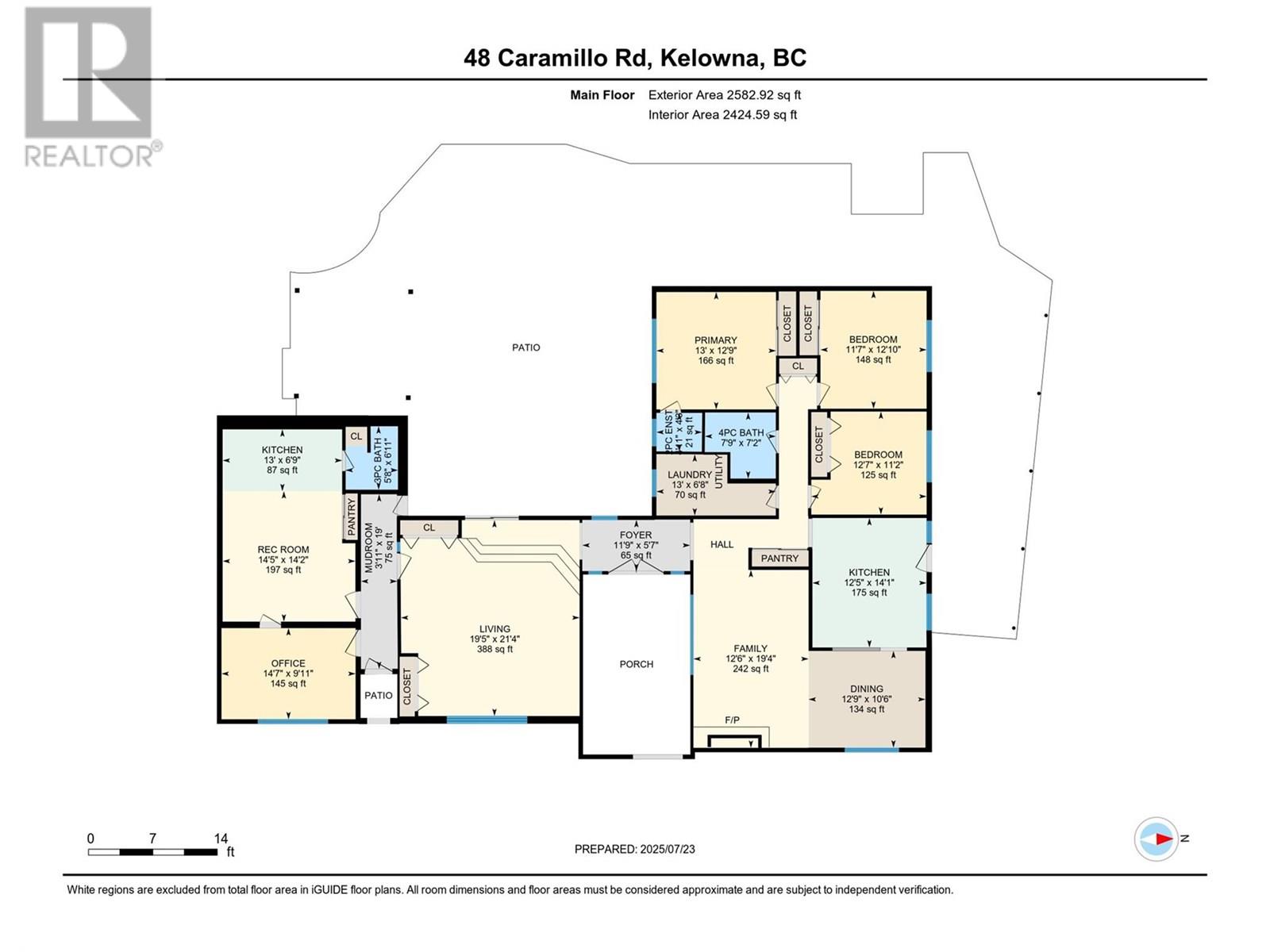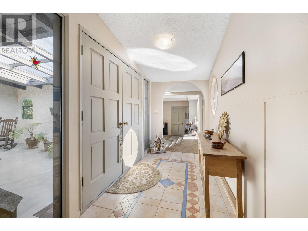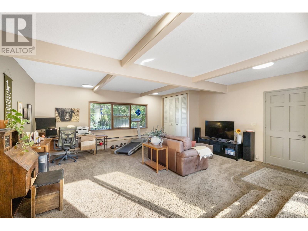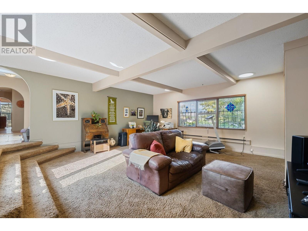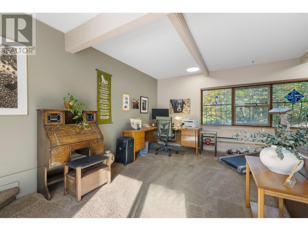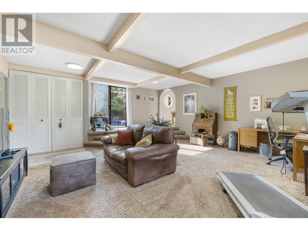- Price: $1,095,000
- Age: 1973
- Stories: 1
- Size: 2583 sqft
- Bedrooms: 3
- Bathrooms: 3
- Cooling: Central Air Conditioning
- Water: Municipal water
- Sewer: Municipal sewage system
- Listing Office: RE/MAX Kelowna
- MLS#: 10357051
- Cell: (250) 575 4366
- Office: 250-448-8885
- Email: jaskhun88@gmail.com
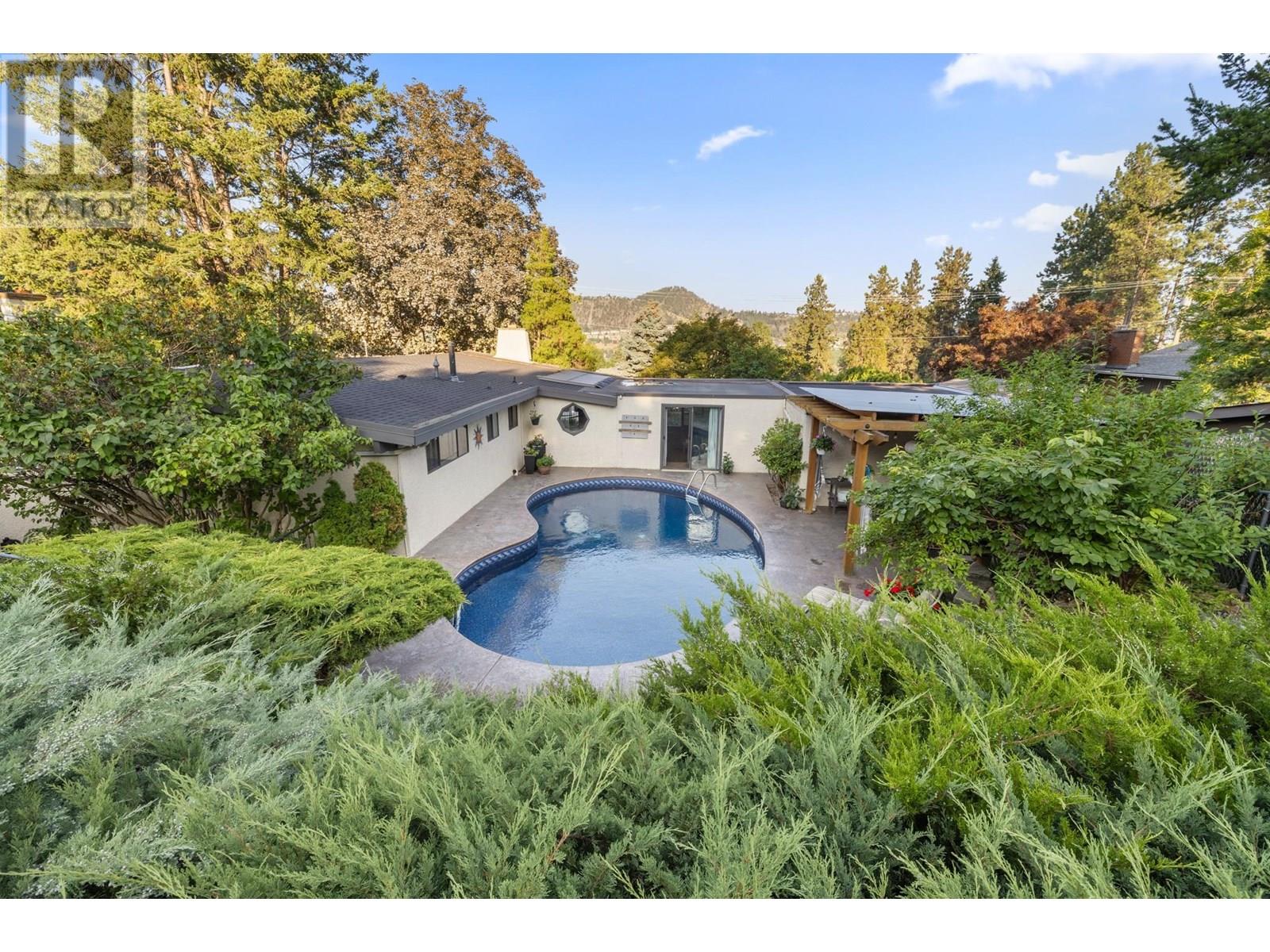
2583 sqft Single Family House
48 Caramillo Road, Kelowna
$1,095,000
Contact Jas to get more detailed information about this property or set up a viewing.
Contact Jas Cell 250 575 4366
Fabulous Glenmore Gem on 0.40 Acre with Pool & In-Law Suite! Discover your perfect Okanagan lifestyle in this stunning rancher, ideally located in the heart of sought-after Glenmore! Set on a spacious 0.40-acre lot, this beautifully maintained home features a private backyard oasis, complete with a sparkling pool and low-maintenance landscaping — perfect for summer lounging or entertaining guests. Step through an arched wrought-iron gate into this serene covered courtyard to discover this haven. Inside, you'll find 3 spacious bedrooms, a sunken living room that flows seamlessly to the outdoor patio, and a bright in-law suite ideal for extended family or extra income potential. Relax in one of several serene outdoor areas designed for comfort and privacy. Whether you're hosting or unwinding, this home offers the ideal blend of space, style, and functionality — all in a prime location just minutes to schools, shopping, parks, and downtown Kelowna. MF1 zoning. (id:6770)
| Main level | |
| 3pc Bathroom | 6'11'' x 5'8'' |
| Other | 6'9'' x 13' |
| Recreation room | 14'2'' x 14'5'' |
| Office | 9'11'' x 14'7'' |
| Mud room | 19' x 3'11'' |
| Laundry room | 6'8'' x 13' |
| 4pc Bathroom | 7'2'' x 7'9'' |
| Bedroom | 11'2'' x 12'7'' |
| Bedroom | 12'10'' x 11'7'' |
| 2pc Ensuite bath | 4'3'' x 4'11'' |
| Primary Bedroom | 12'9'' x 13' |
| Family room | 19'4'' x 12'6'' |
| Kitchen | 14'1'' x 12'5'' |
| Dining room | 10'6'' x 12'9'' |
| Living room | 21'4'' x 19'5'' |


