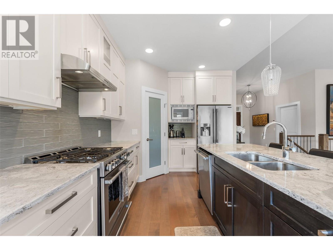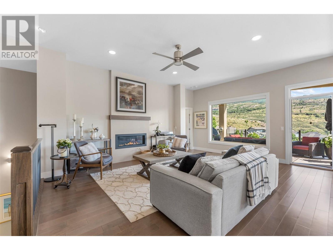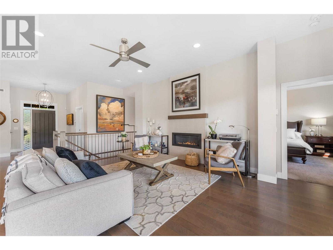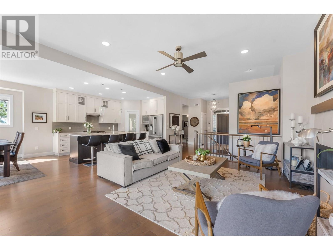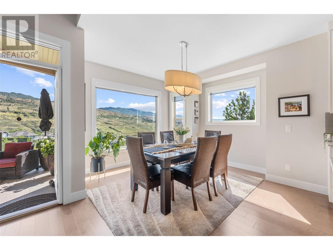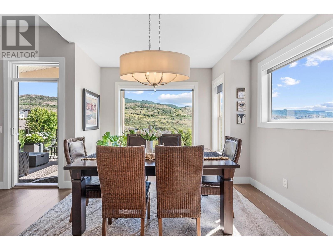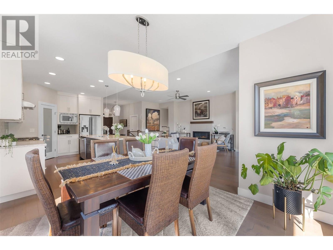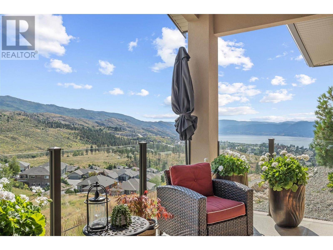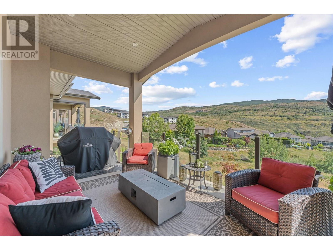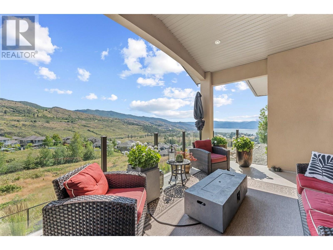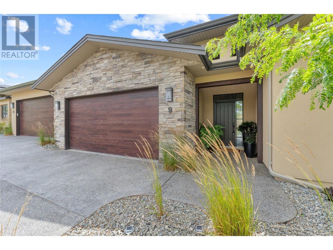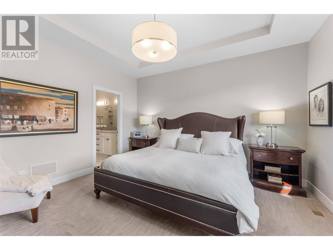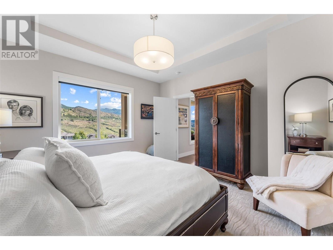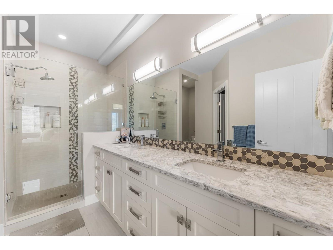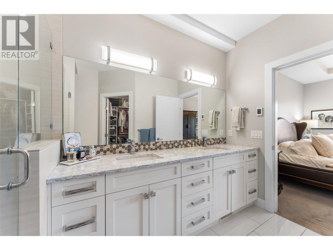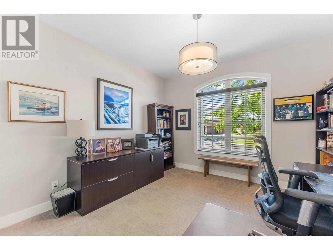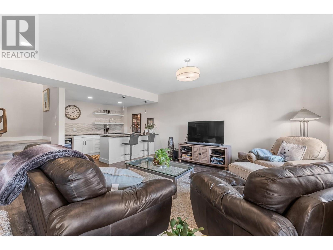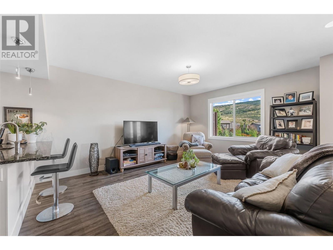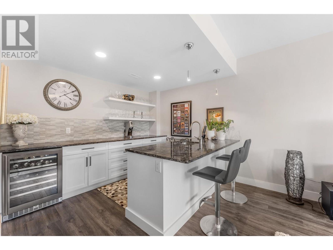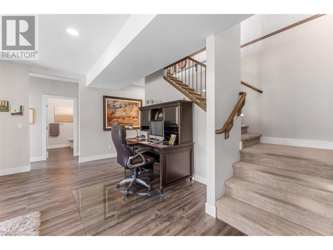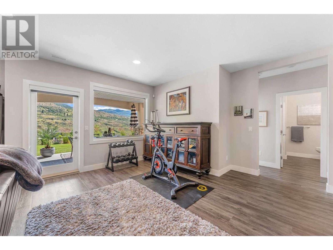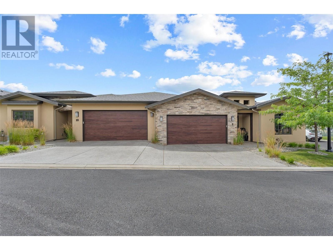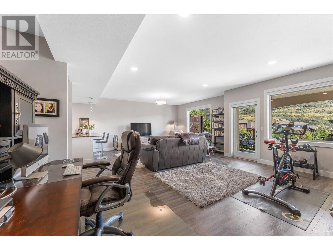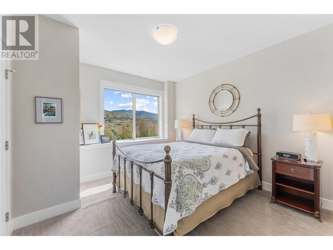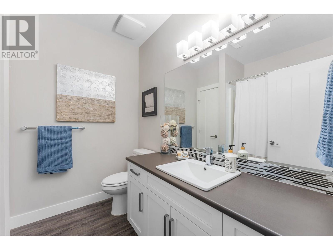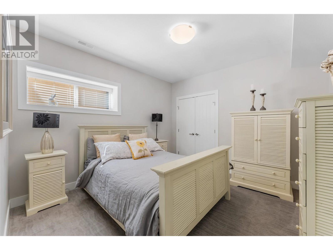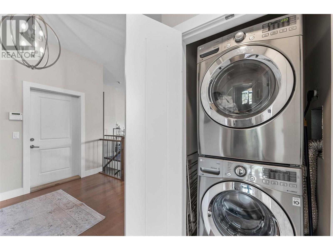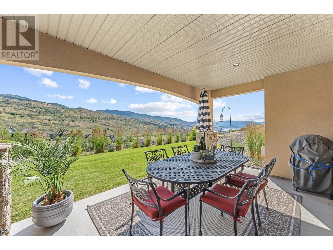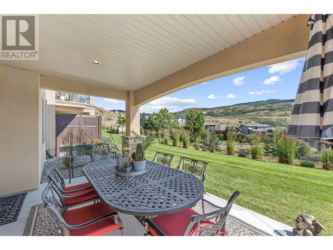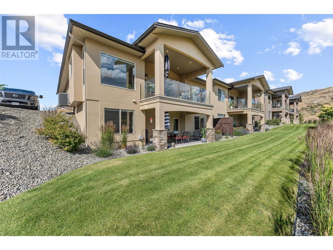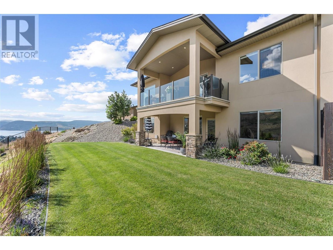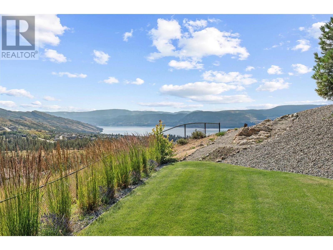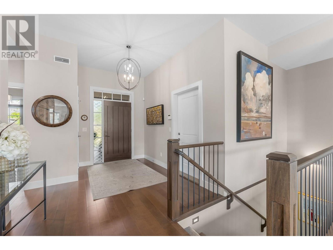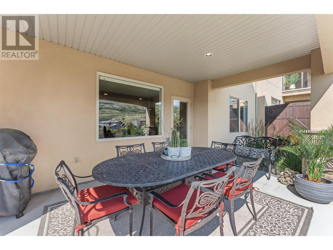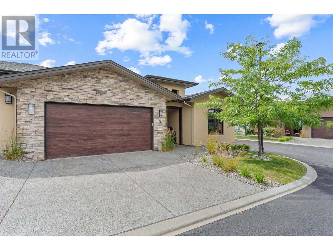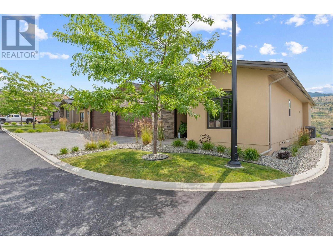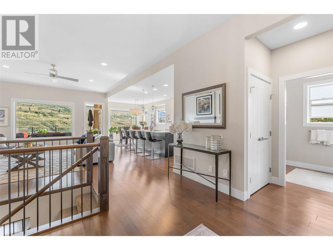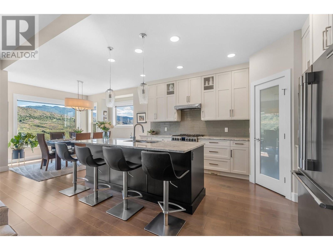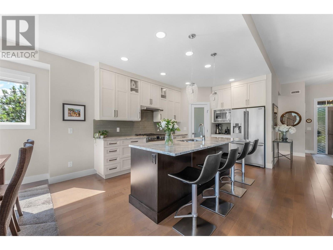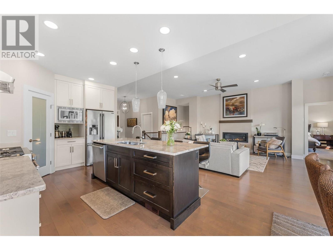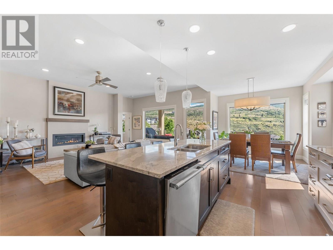- Price: $1,195,000
- Age: 2016
- Stories: 1
- Size: 2618 sqft
- Bedrooms: 4
- Bathrooms: 3
- Additional Parking: Spaces
- Attached Garage: 2 Spaces
- Exterior: Stone, Stucco
- Cooling: Central Air Conditioning
- Appliances: Refrigerator, Dishwasher, Dryer, Range - Gas, Microwave, Hood Fan, Washer
- Water: Municipal water
- Sewer: Municipal sewage system
- Flooring: Carpeted, Hardwood, Tile, Vinyl
- Listing Office: Unison Jane Hoffman Realty
- MLS#: 10357177
- View: City view, Lake view, Mountain view, Valley view, View (panoramic)
- Fencing: Fence
- Landscape Features: Landscaped, Level
- Cell: (250) 575 4366
- Office: 250-448-8885
- Email: jaskhun88@gmail.com
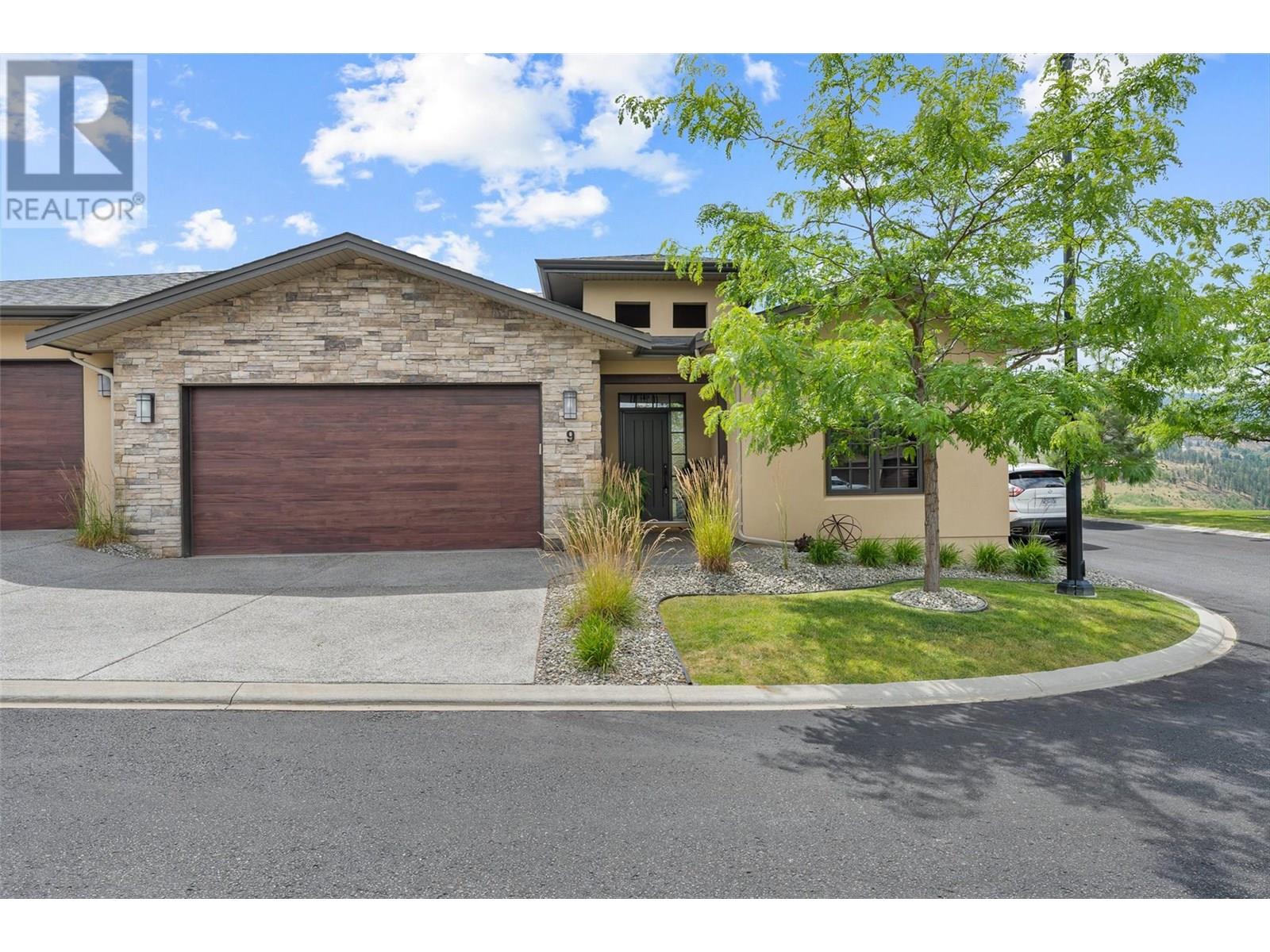
2618 sqft Single Family Row / Townhouse
787 Kuipers Crescent Unit# 9, Kelowna
$1,195,000
Contact Jas to get more detailed information about this property or set up a viewing.
Contact Jas Cell 250 575 4366
Discover this premier, lake view executive low maintenance home at the SUMMIT on Southridge in Kelowna’s coveted Upper Mission neighborhood. Thoughtfully designed for easy living and entertaining in mind, this 4-bedroom, 3-bathroom residence offers over 2600 sq.ft. of refined living space. The open-concept main floor showcases expansive windows framing picturesque lake and valley views. The chef-inspired kitchen is a standout, featuring stainless steel appliances, a gas cooktop, sleek cabinetry, a walk-in pantry, and a generous island ideal for gatherings. Step outside to a private deck with glass railing, which is perfect for soaking in the view with morning coffee or evening sunsets. The main-floor primary suite is a serene retreat, complete with a spa-like ensuite and a walk-in closet. An additional main-level bedroom adds flexibility as an office or guest room. Downstairs, the bright walk-out lower level offers a spacious recreation room, two more bedrooms, a full bathroom, and a wet bar area, ideal for family time or hosting friends. Double garage + spacious driveway to accommodate 2 additional cars. If you are looking for a low maintenance, lock-and-go lifestyle with a view and room for family, this is your next home! (id:6770)
| Lower level | |
| Recreation room | 27'6'' x 25'1'' |
| Bedroom | 11'6'' x 12'0'' |
| Bedroom | 11'6'' x 11'3'' |
| Other | 10'9'' x 9'7'' |
| 4pc Bathroom | 8'0'' x 7'10'' |
| Main level | |
| Primary Bedroom | 13'3'' x 13'11'' |
| Living room | 18'1'' x 19'6'' |
| Kitchen | 10'0'' x 17'4'' |
| Other | 20'0'' x 20'4'' |
| Dining room | 11'4'' x 10'0'' |
| Bedroom | 11'11'' x 12'0'' |
| 4pc Ensuite bath | 10'11'' x 11'7'' |
| 2pc Bathroom | 6'1'' x 6'7'' |


