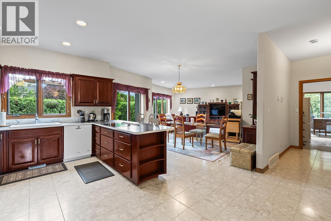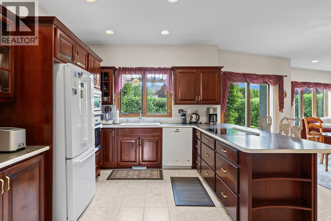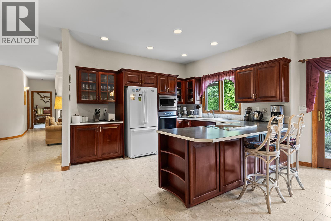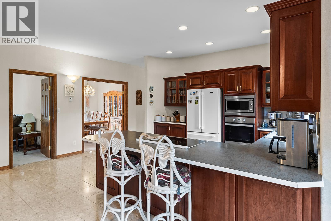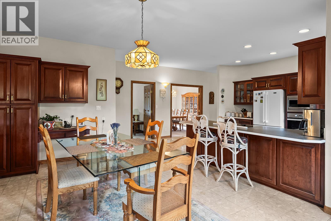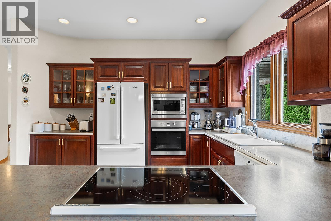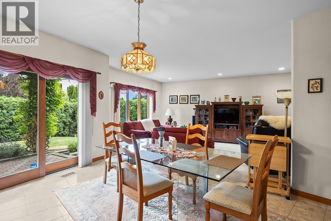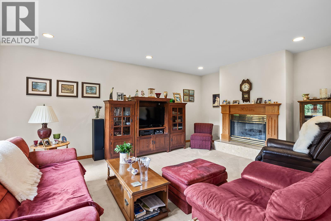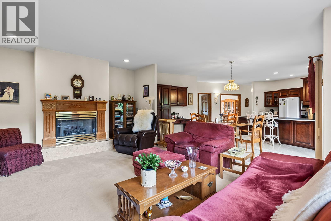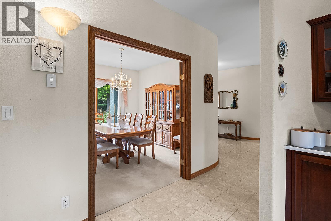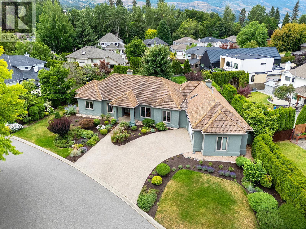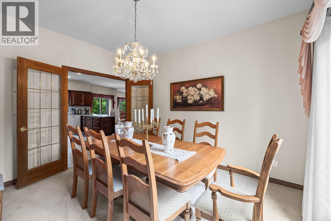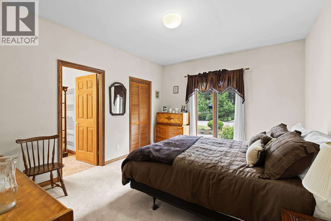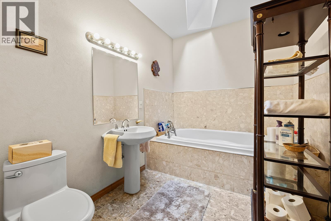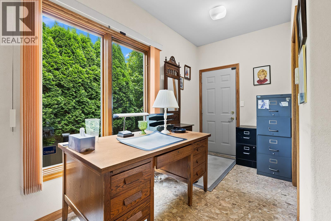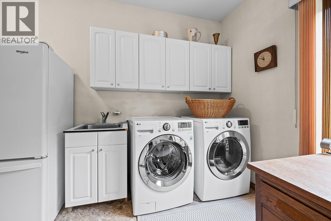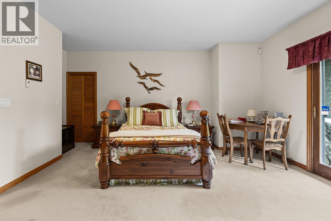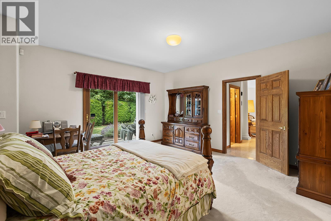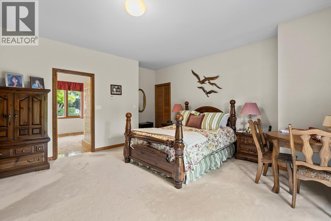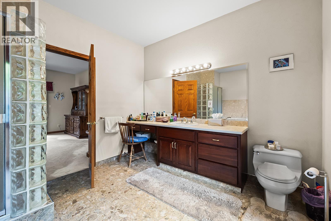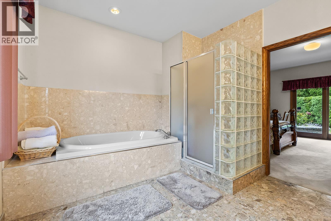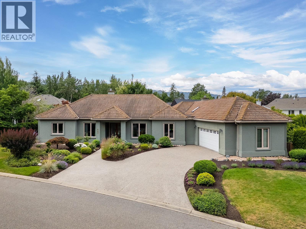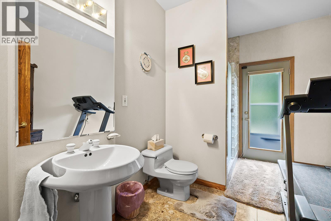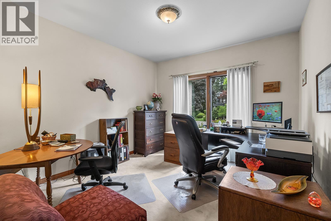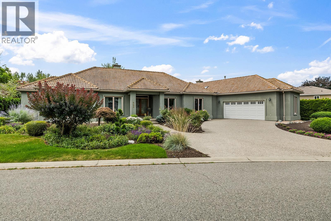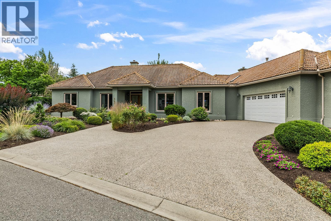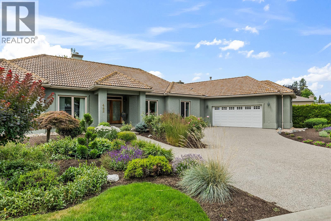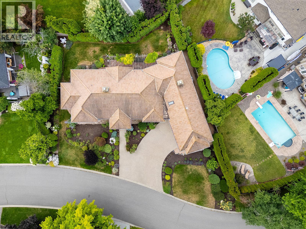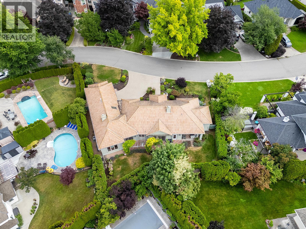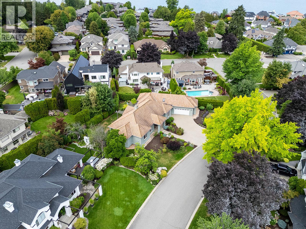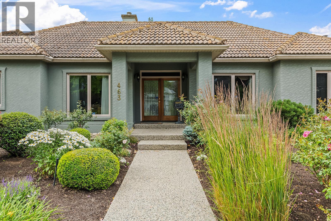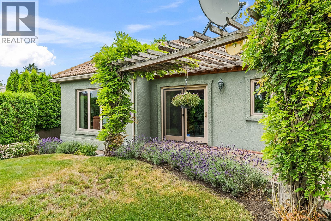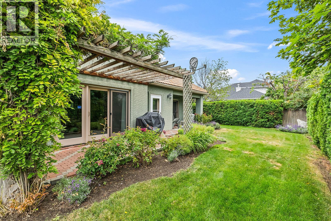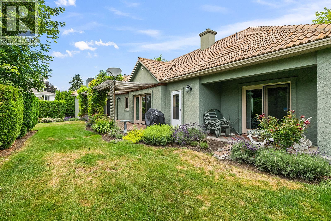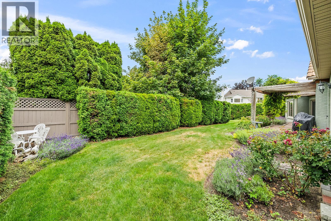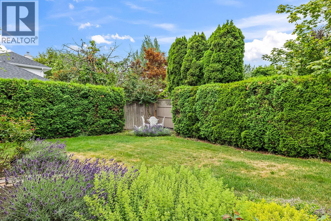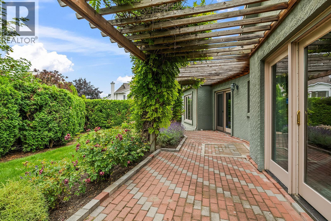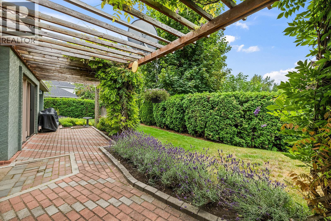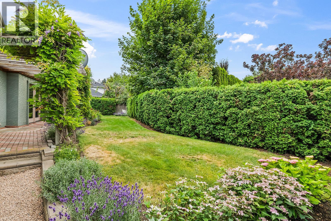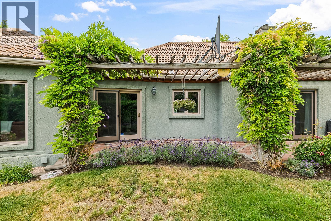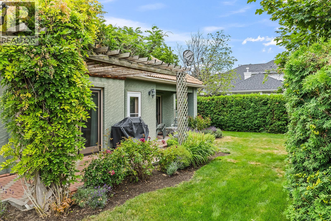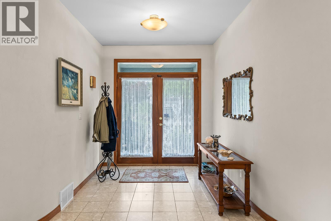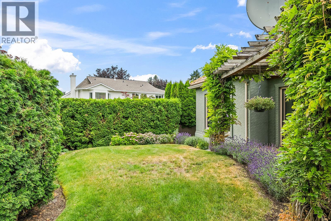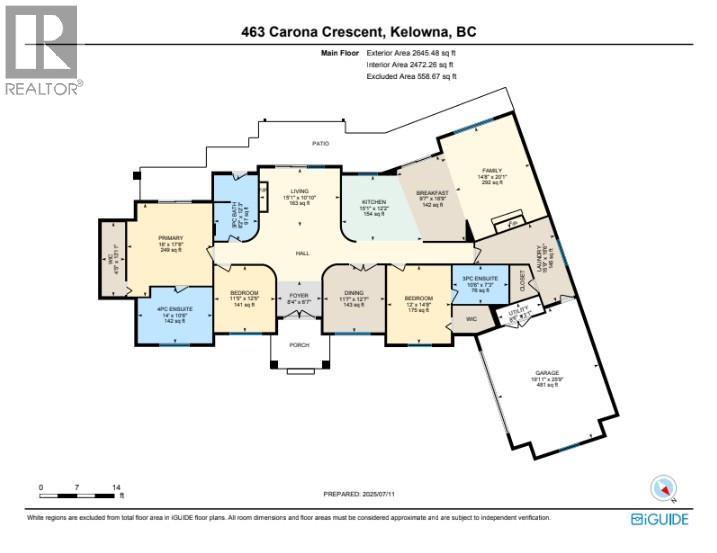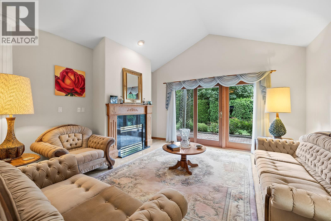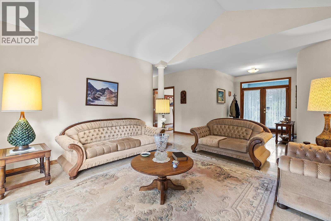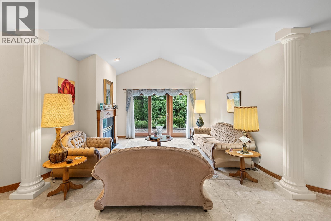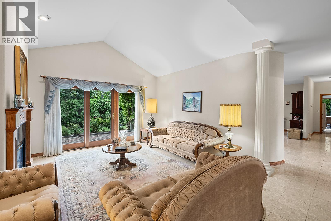- Price: $1,595,000
- Age: 1994
- Stories: 1
- Size: 2472 sqft
- Bedrooms: 3
- Bathrooms: 3
- Attached Garage: 2 Spaces
- Cooling: Central Air Conditioning
- Water: Municipal water
- Sewer: Municipal sewage system
- Listing Office: RE/MAX Kelowna
- MLS#: 10357145
- Cell: (250) 575 4366
- Office: 250-448-8885
- Email: jaskhun88@gmail.com

2472 sqft Single Family House
463 Carona Crescent, Kelowna
$1,595,000
Contact Jas to get more detailed information about this property or set up a viewing.
Contact Jas Cell 250 575 4366
463 Carona Crescent sits in the heart of Kelowna’s sought-after Lower Mission—an elegant and well-kept 3-bedroom home offering single-level living across approx. 2,472 sq ft. The formal living room features vaulted ceilings, bright windows, a gas fireplace, and patio access—an inviting space for gathering or relaxing. Just beyond, a formal dining room provides the perfect setting for hosting family or friends. The kitchen is beautifully appointed with classic cherry wood cabinetry, a Miele wall oven, and a 3-year-old induction cooktop. It opens to a bright dining and family area with a second gas fireplace and access to the breakfast nook and patio. The private primary bedroom includes an ensuite with both shower and tub. Two additional bedrooms—one with its own ensuite—offer flexibility for guests, hobbies, or office space. Additional highlights include marble and carpet flooring, a tile roof, double-car garage, and a spacious backyard designed for quiet enjoyment. A timeless residence offering both formal and casual living spaces in one of Kelowna’s most desirable neighbourhoods—close to schools, beaches, shopping, and more. (id:6770)
| Main level | |
| 3pc Bathroom | 8'2'' x 12'3'' |
| Full ensuite bathroom | 10'6'' x 7'3'' |
| Bedroom | 12' x 14'8'' |
| Bedroom | 11'5'' x 12'5'' |
| Full ensuite bathroom | 14' x 10'6'' |
| Primary Bedroom | 16' x 17'6'' |
| Family room | 14'8'' x 20'1'' |
| Dining room | 9'7'' x 16'9'' |
| Dining room | 11'7'' x 12'7'' |
| Kitchen | 15'1'' x 12'2'' |
| Living room | 15'1'' x 10'10'' |


