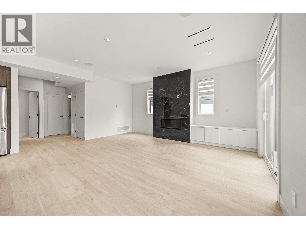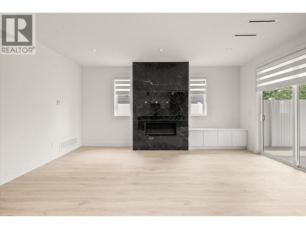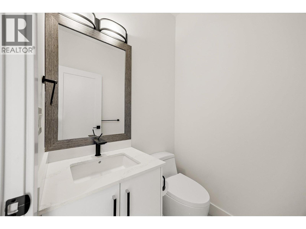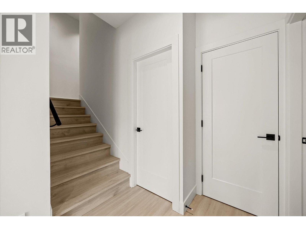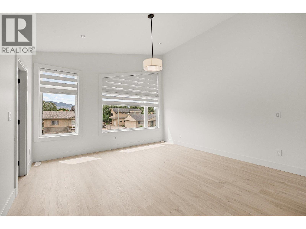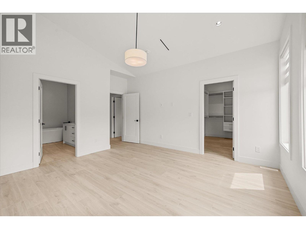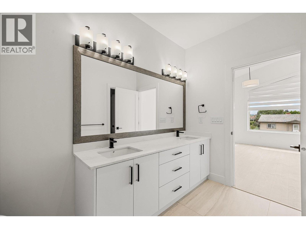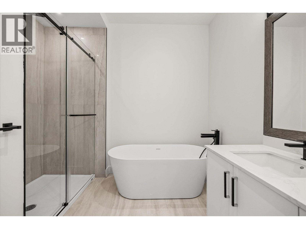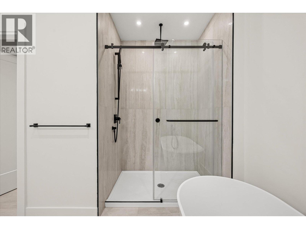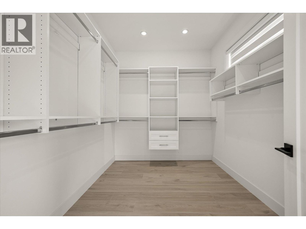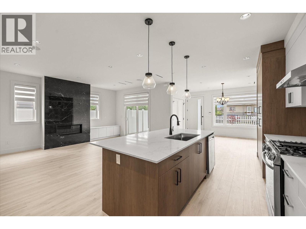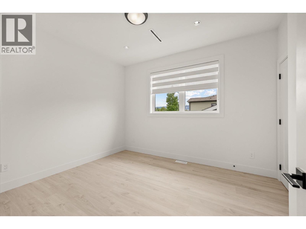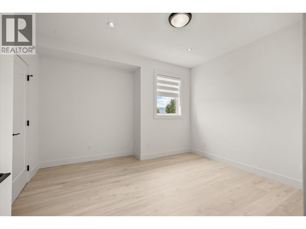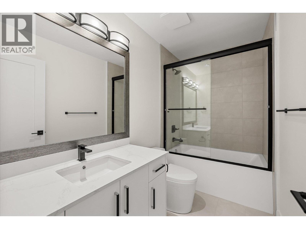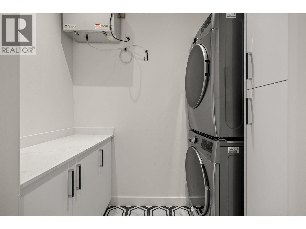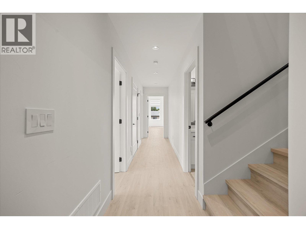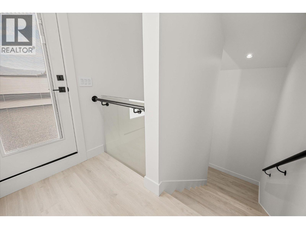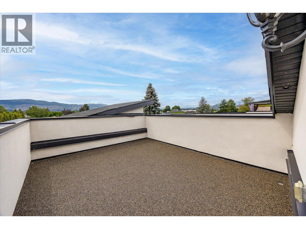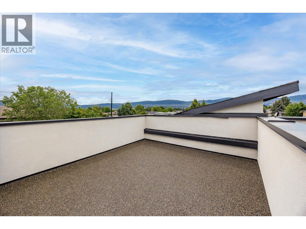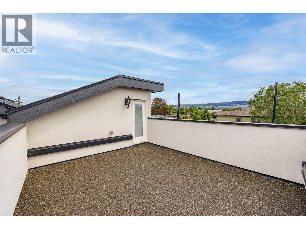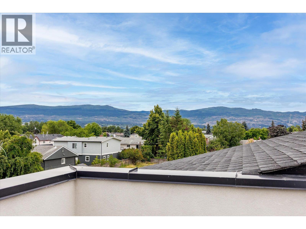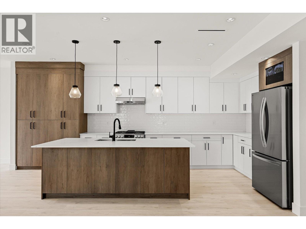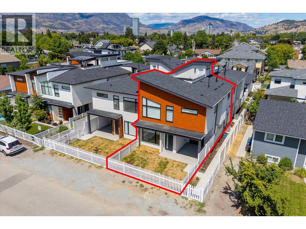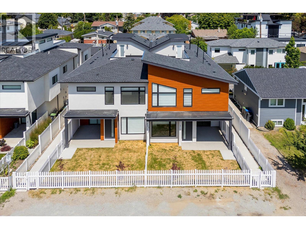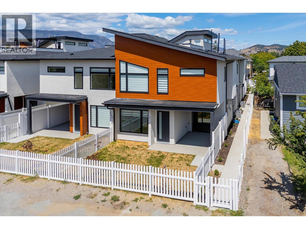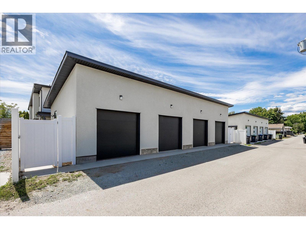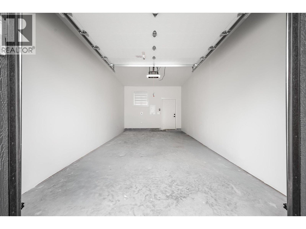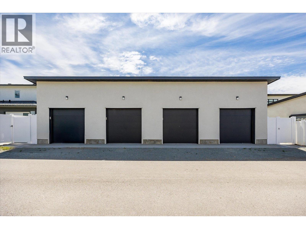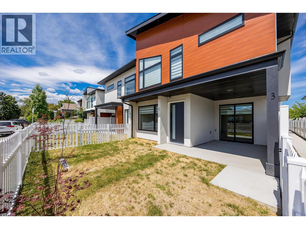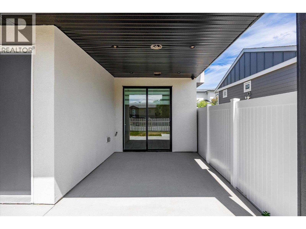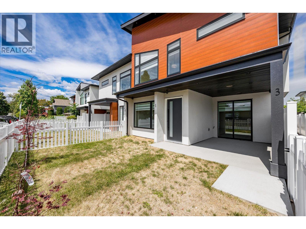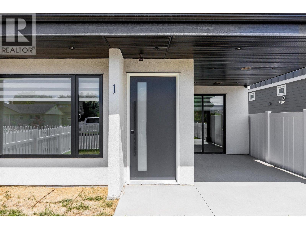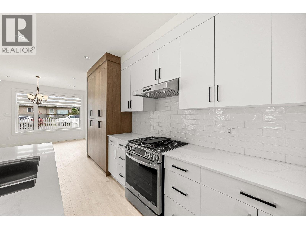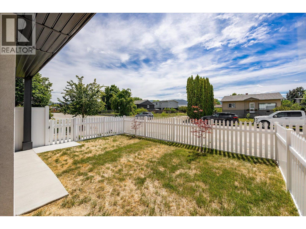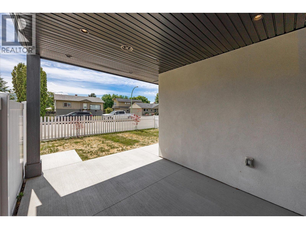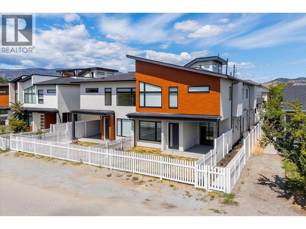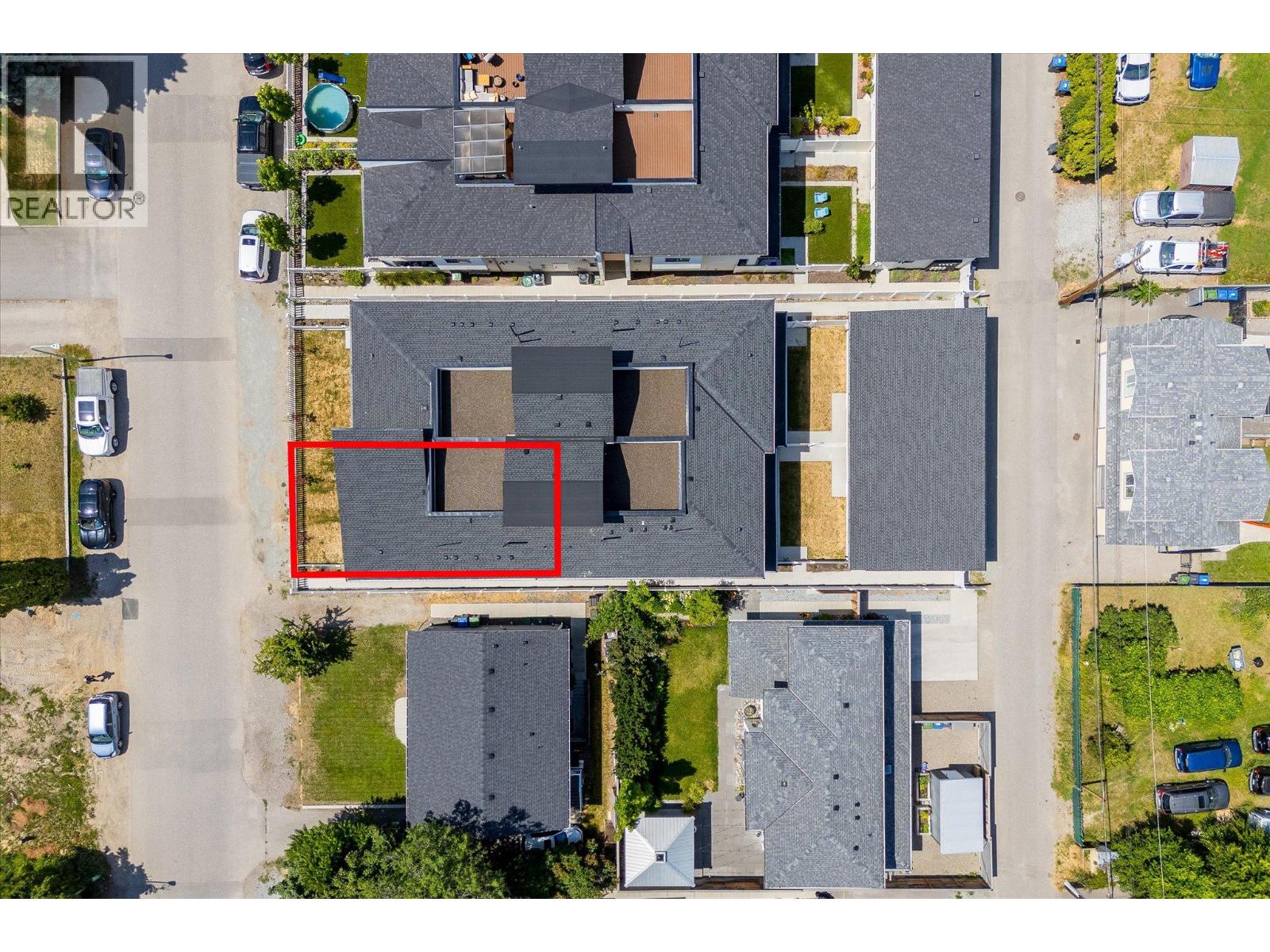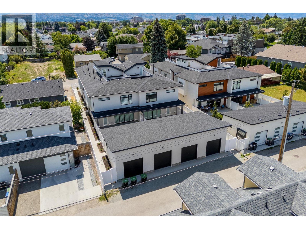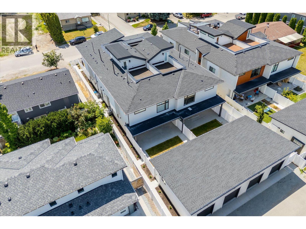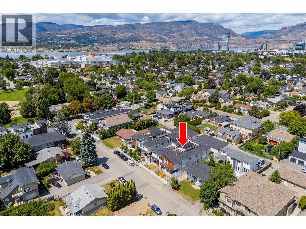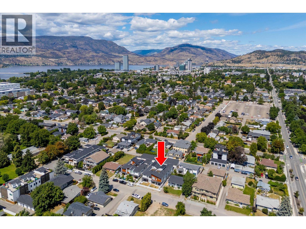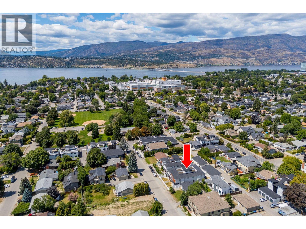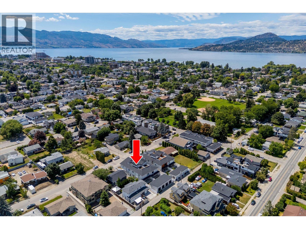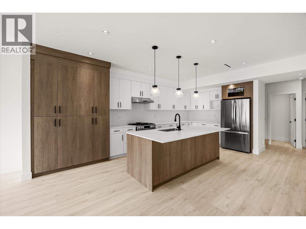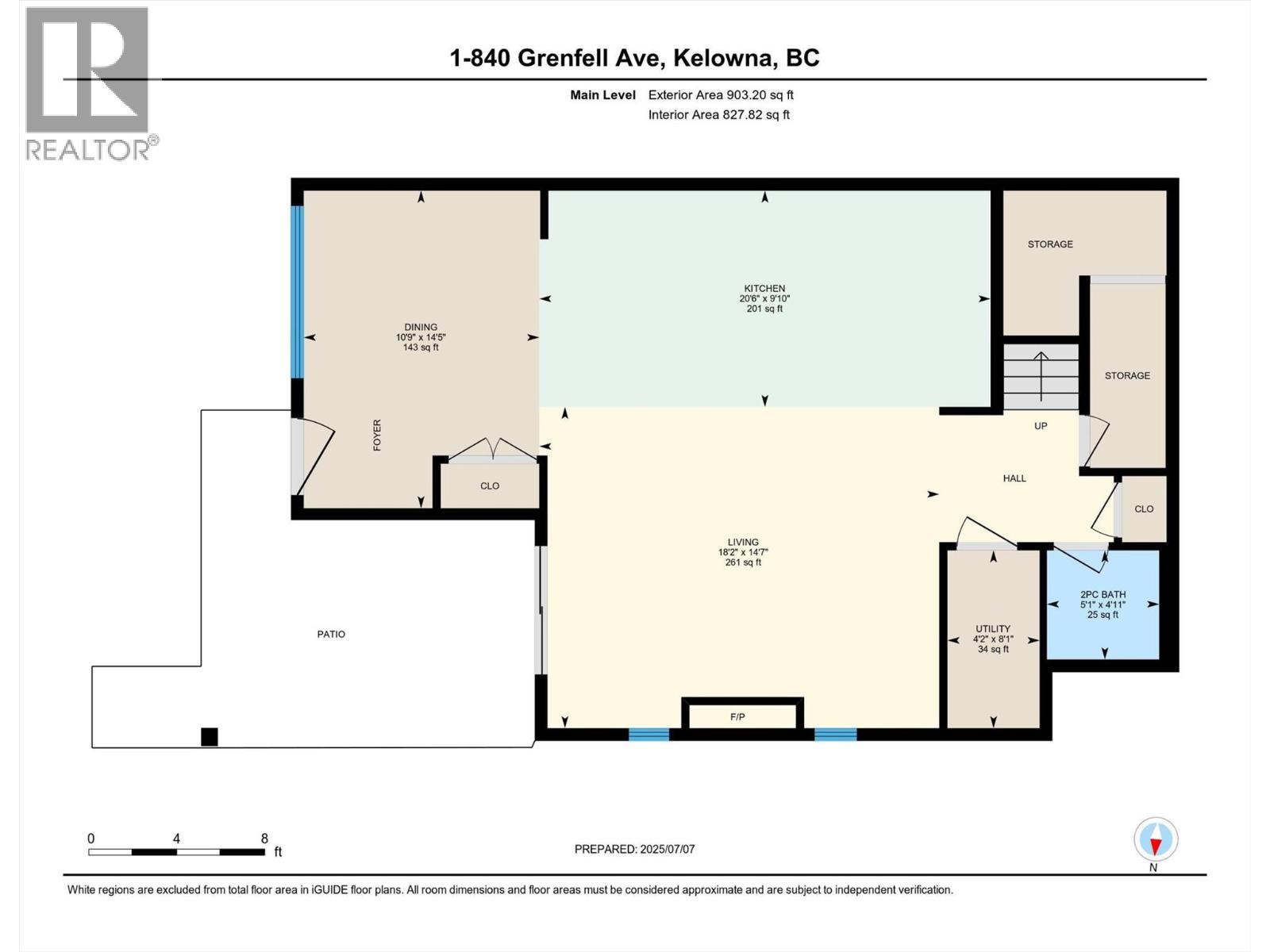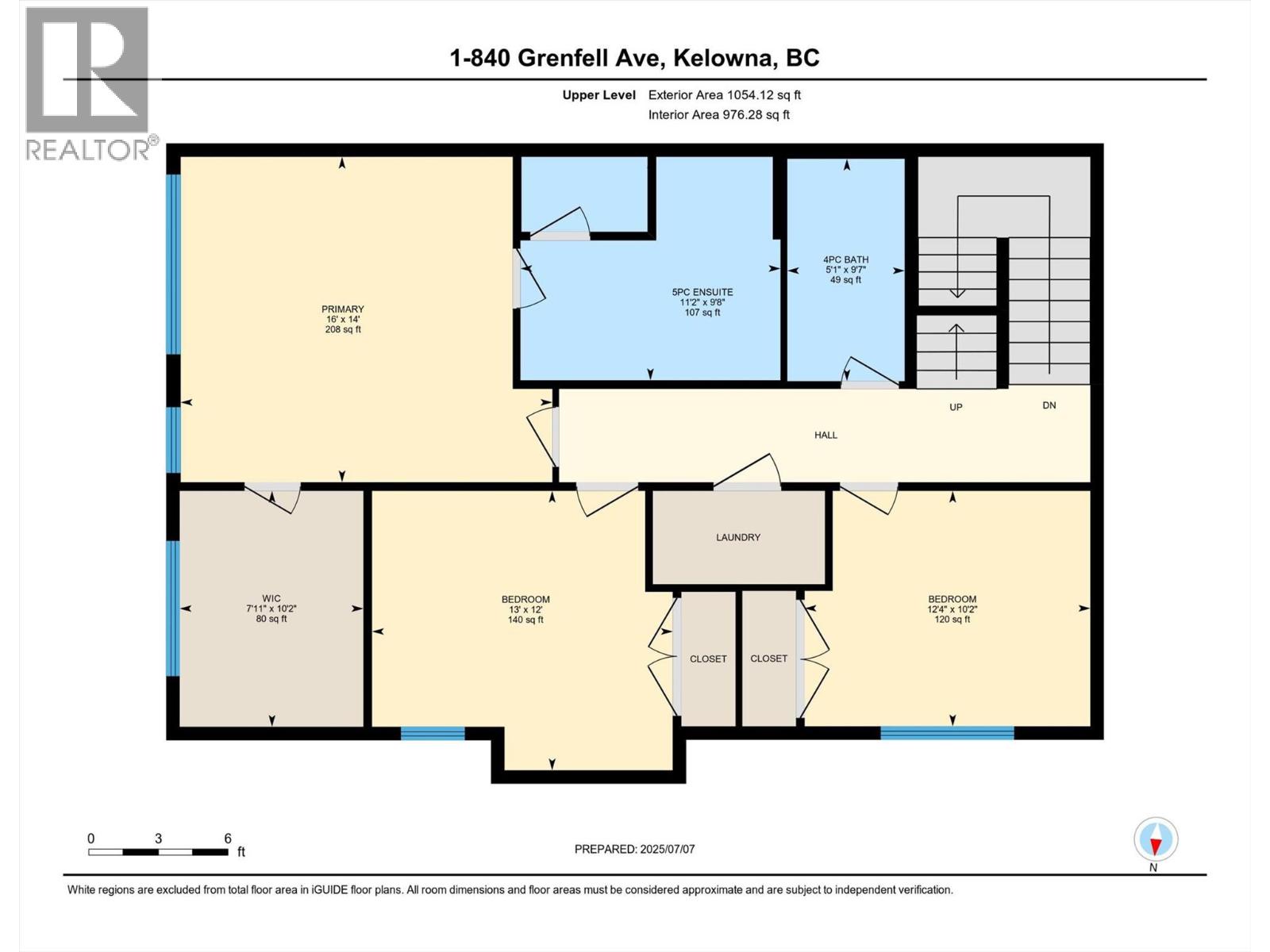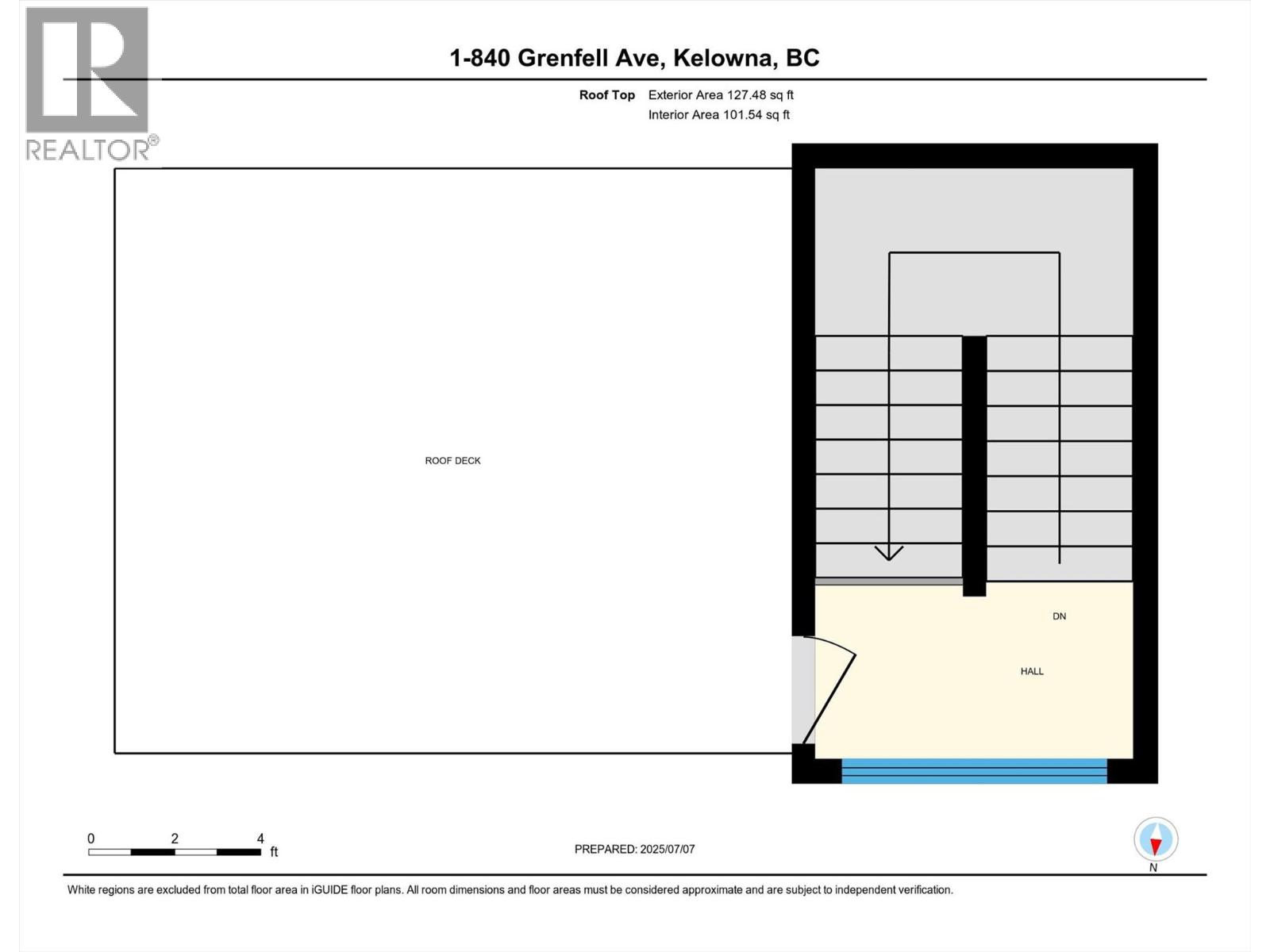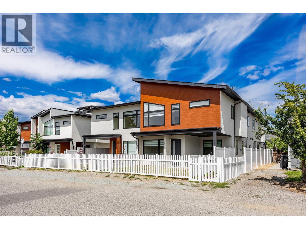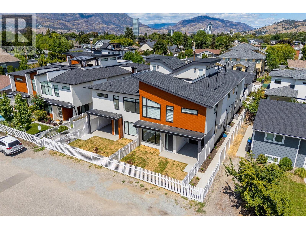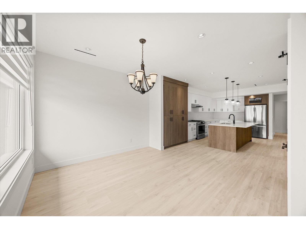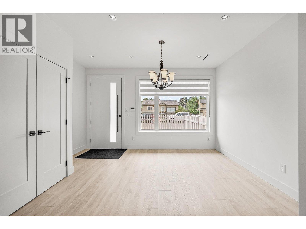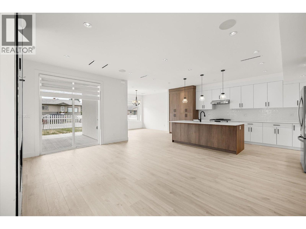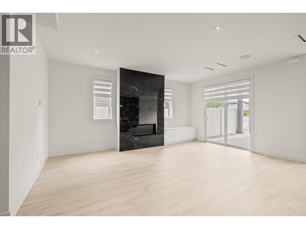- Price: $1,079,000
- Age: 2025
- Stories: 3
- Size: 1994 sqft
- Bedrooms: 3
- Bathrooms: 3
- Detached Garage: 1 Spaces
- Exterior: Stucco, Vinyl siding
- Cooling: Central Air Conditioning
- Appliances: Refrigerator, Dishwasher, Dryer, Range - Gas, Hood Fan, Washer/Dryer Stack-Up
- Water: Municipal water
- Sewer: Municipal sewage system
- Flooring: Laminate
- Listing Office: Royal LePage Kelowna
- MLS#: 10356702
- Fencing: Fence
- Landscape Features: Landscaped
- Cell: (250) 575 4366
- Office: 250-448-8885
- Email: jaskhun88@gmail.com
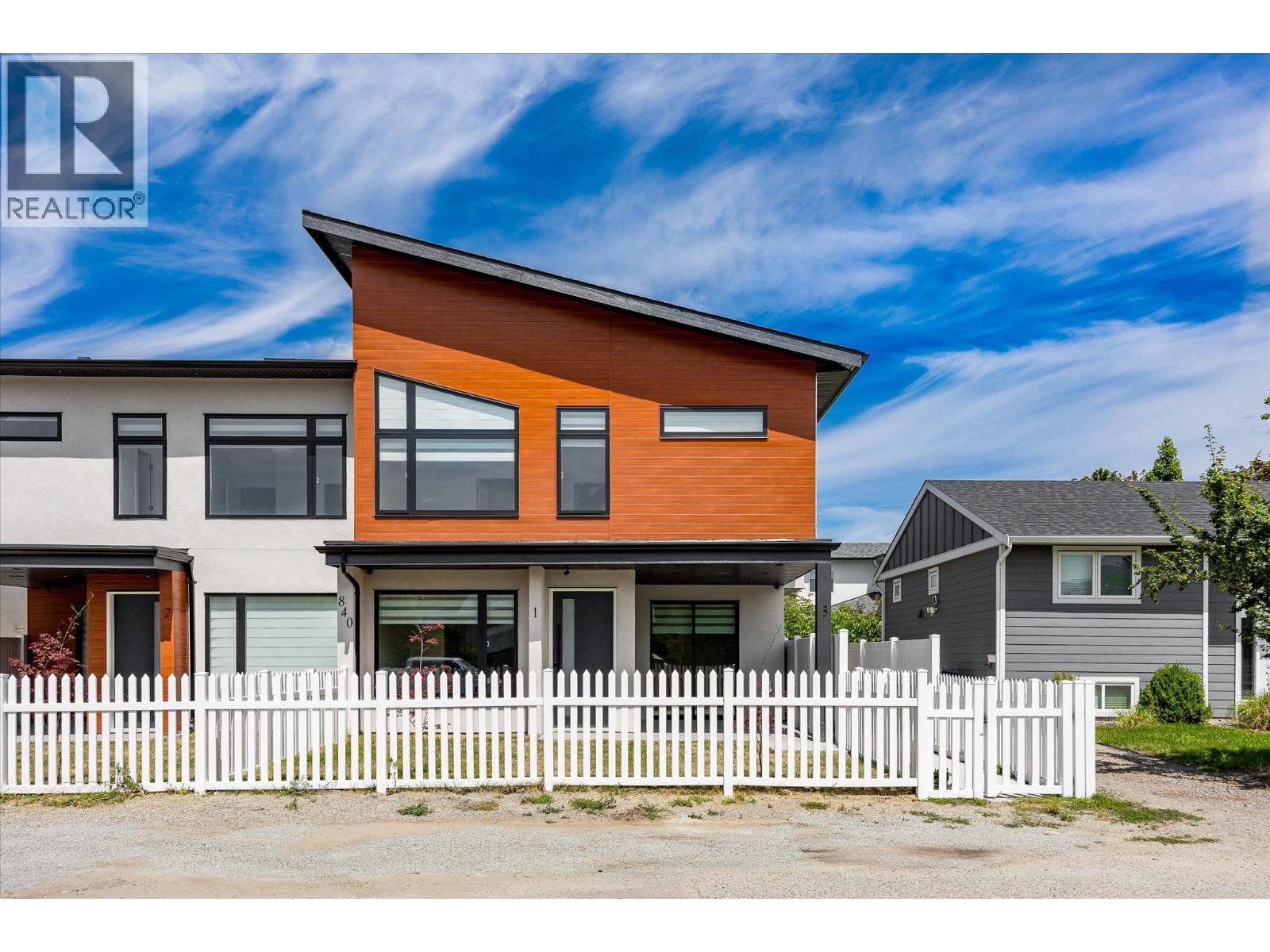
1994 sqft Single Family Row / Townhouse
840 Grenfell Avenue Unit# 1, Kelowna
$1,079,000
Contact Jas to get more detailed information about this property or set up a viewing.
Contact Jas Cell 250 575 4366
Spacious-Brand New-Kelowna South Townhome-Move-In Ready! Blending modern design with contemporary charm, this 3-bedroom, 3-bathroom townhome offers 1,994 sq ft of thoughtfully designed living space. Highlights include a private rooftop patio, a spacious front yard with a classic white picket fence and a single detached garage. Inside, you’re welcomed by 9-foot ceilings and an open-concept main floor featuring wide plank laminate flooring, custom window coverings and elegant built-in cabinetry throughout. The chef-inspired kitchen boasts a large island with built-in storage, striking two-tone cabinetry, stainless steel appliances and a gas range—perfect for entertaining! Finishes include white granite countertops, a cozy gas fireplace set against a stylish feature wall and main floor built-in speakers (indoor and outdoor). The primary suite offers a generous size bedroom and a vaulted ceiling, a large walk-in closet, and a 5-piece ensuite complete with a freestanding tub and a private water closet. Two additional spacious bedrooms feature TV/media hookups and the same floor laundry room including a stacked washer/dryer with built-in cabinets. Ideally located just minutes from parks, schools, shopping, KGH and the lake this home offers the perfect blend of spacious living, everyday comfort and lifestyle convenience. (id:6770)
| Main level | |
| Living room | 14'7'' x 18'2'' |
| Dining room | 14'5'' x 10'9'' |
| Kitchen | 9'10'' x 20'6'' |
| Second level | |
| 4pc Bathroom | 9'7'' x 5'1'' |
| Bedroom | 12' x 13' |
| Bedroom | 10'2'' x 12'4'' |
| 5pc Ensuite bath | 9'8'' x 11'2'' |
| Primary Bedroom | 14' x 16' |


