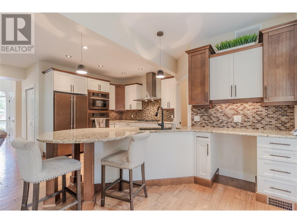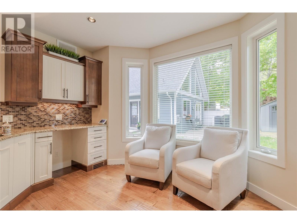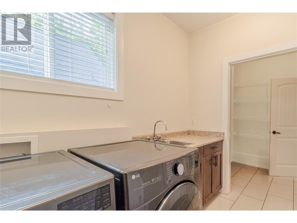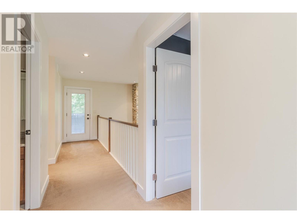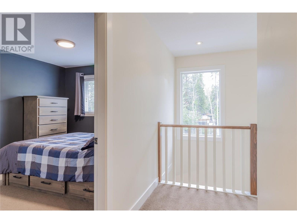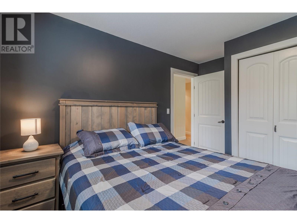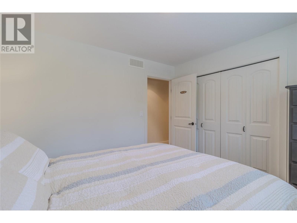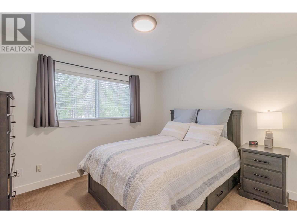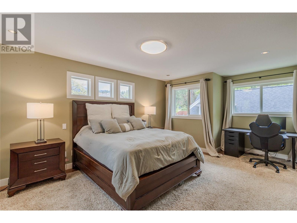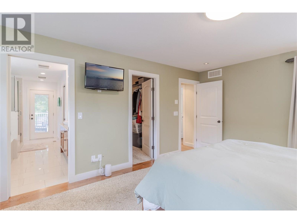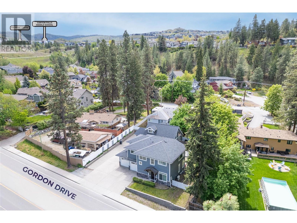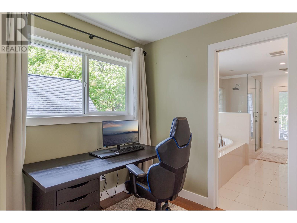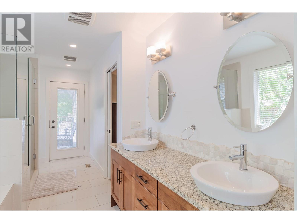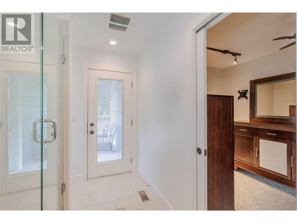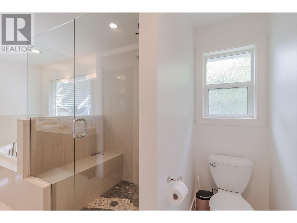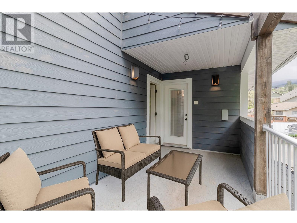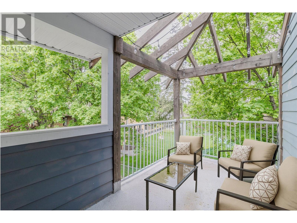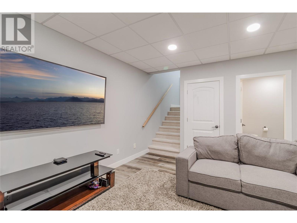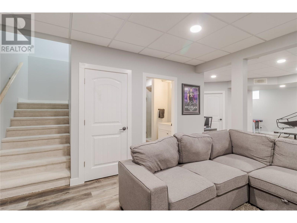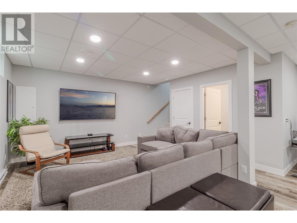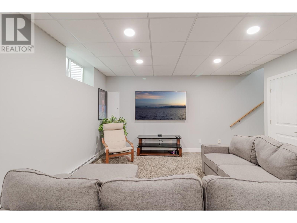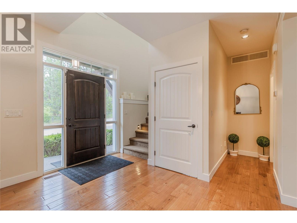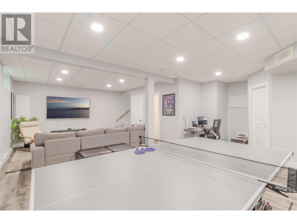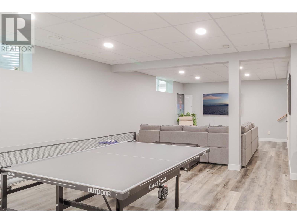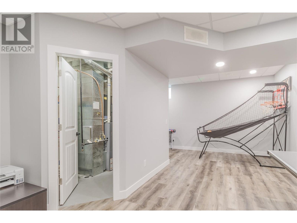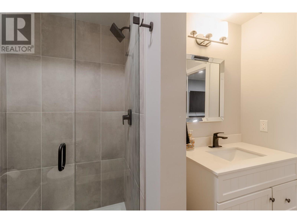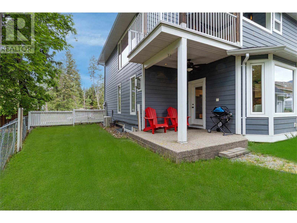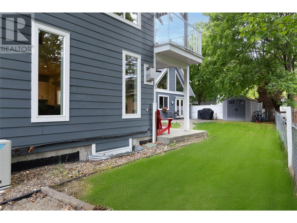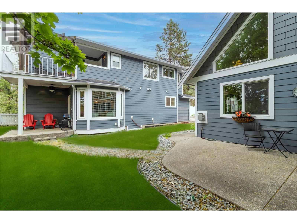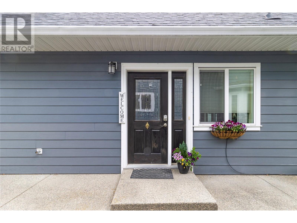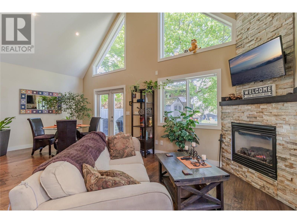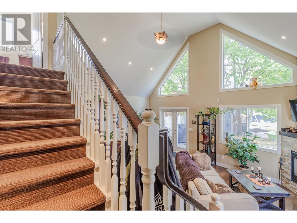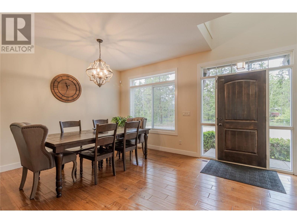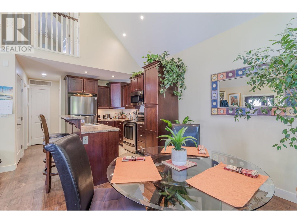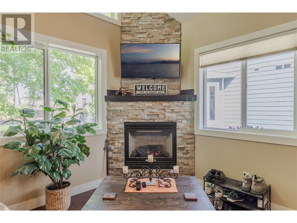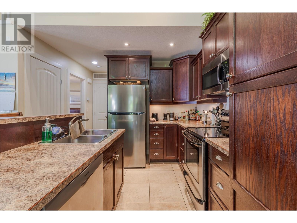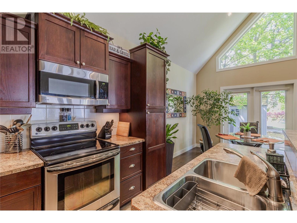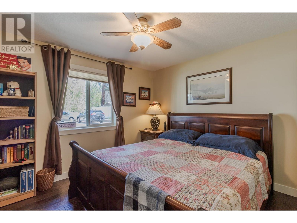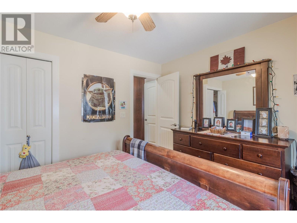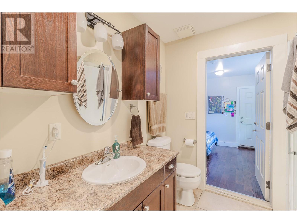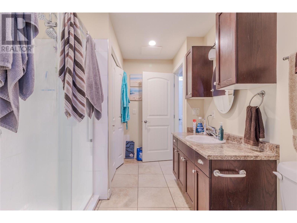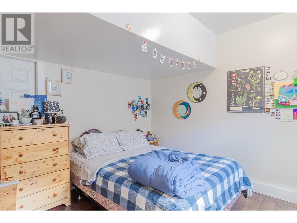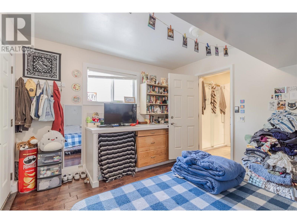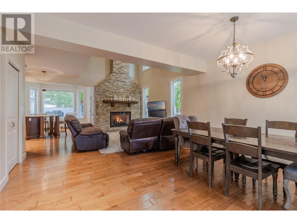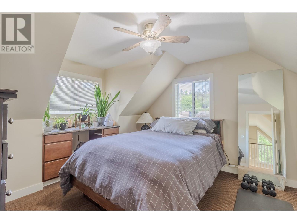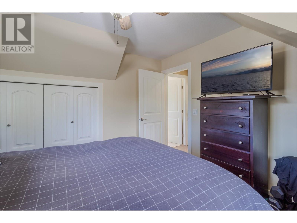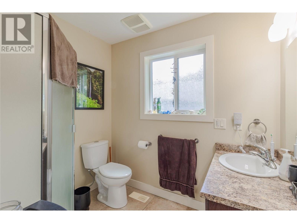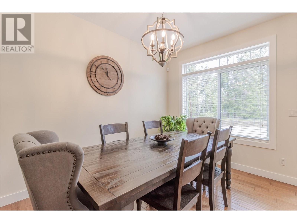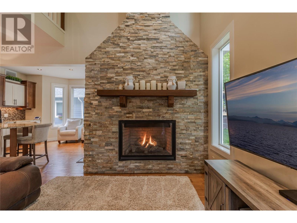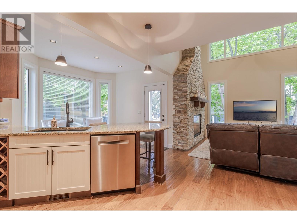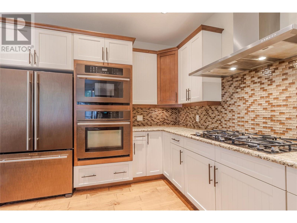- Price: $1,499,000
- Age: 2008
- Stories: 3
- Size: 4124 sqft
- Bedrooms: 6
- Bathrooms: 6
- Additional Parking: Spaces
- Attached Garage: 2 Spaces
- RV: 2 Spaces
- Exterior: Other
- Cooling: Central Air Conditioning
- Appliances: Refrigerator, Cooktop, Dishwasher, See remarks, Hood Fan, Washer & Dryer
- Water: Municipal water
- Sewer: Municipal sewage system
- Flooring: Carpeted, Hardwood, Tile
- Listing Office: eXp Realty (Kelowna)
- MLS#: 10356544
- Landscape Features: Landscaped, Level
- Cell: (250) 575 4366
- Office: 250-448-8885
- Email: jaskhun88@gmail.com
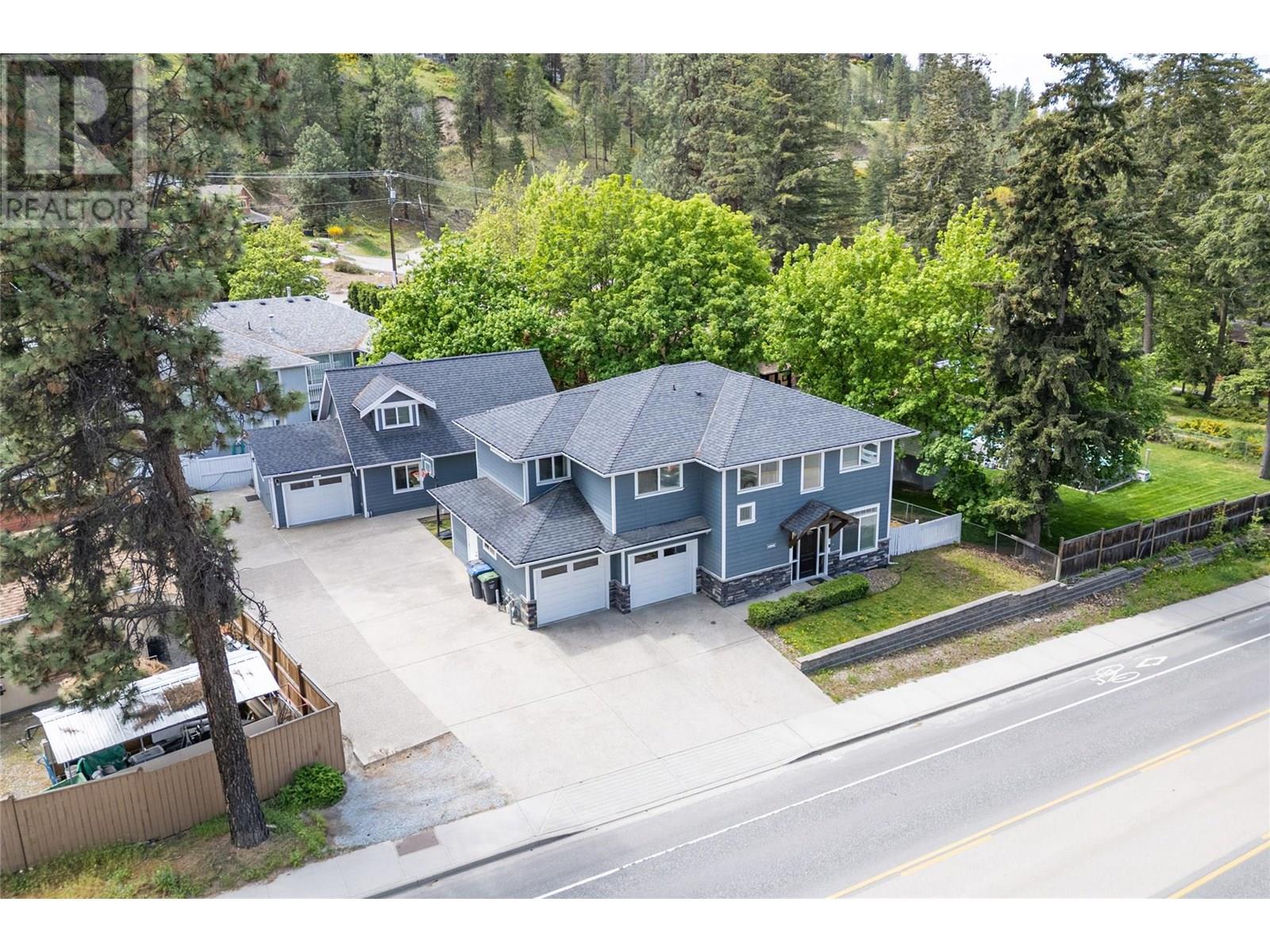
4124 sqft Single Family House
4810 Gordon Drive, Kelowna
$1,499,000
Contact Jas to get more detailed information about this property or set up a viewing.
Contact Jas Cell 250 575 4366
Located in one of Kelowna’s most desirable neighbourhoods, this one-of-a-kind property offers two beautifully crafted homes on a private, tree-lined lot designed for the ultimate Okanagan lifestyle. Imagine peaceful mornings on the patio, kids walking to top-rated schools just blocks away, weekends spent on the lake only minutes from your door, and cozy evenings under the stars in your own backyard retreat. With ample parking for RVs, boats, guests, and more, there’s space for everything—and everyone. The main residence is a perfect blend of warmth and sophistication, featuring 3 beds, 3.5 baths, high ceilings, hardwood floors, and a striking two-story stone fireplace as the centerpiece. The chef’s kitchen is completed with Jenn-Air appliances, a granite island, and a walk-through pantry. Upstairs, the spa-inspired primary suite offers a luxurious escape with a deep soaker tub, walk-in shower, and large WIC. Downstairs, the basement adds even more lifestyle value with a spacious rec room ideal for games, hobbies, or kids’ activities—making it the perfect setup for families who love to gather, play, and unwind. The separate carriage home is just as impressive, featuring 3beds 2baths, vaulted ceilings, a cozy stone fireplace, and a full kitchen. Whether you're accommodating extended family, hosting guests, or seeking rental income, this additional space offers flexibility and comfort. Come experience the best of Okanagan living in a home that was made for making memories! (id:6770)
| Basement | |
| Full bathroom | 7'8'' x 8'11'' |
| Recreation room | 35'11'' x 20'0'' |
| Main level | |
| Dining nook | 11'8'' x 12'4'' |
| Bedroom | 10'7'' x 11'10'' |
| Full bathroom | 10'3'' x 7'11'' |
| Bedroom | 12'11'' x 11'4'' |
| Living room | 15'0'' x 11'1'' |
| Dining room | 9'9'' x 10'3'' |
| Kitchen | 10'3'' x 10'6'' |
| Full bathroom | 8'2'' x 7'0'' |
| Kitchen | 12'6'' x 10'1'' |
| Dining room | 11'1'' x 14'11'' |
| Living room | 14'2'' x 14'11'' |
| Second level | |
| Full bathroom | 7'4'' x 5'11'' |
| Primary Bedroom | 12'4'' x 11'11'' |
| 5pc Ensuite bath | 15'1'' x 8'10'' |
| Full bathroom | 7'5'' x 7'8'' |
| Bedroom | 11'5'' x 10'7'' |
| Primary Bedroom | 12'4'' x 19'0'' |
| Bedroom | 12'3'' x 10'3'' |
| Secondary Dwelling Unit | |
| Other | 8'0'' x 11'4'' |


