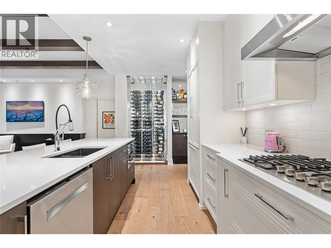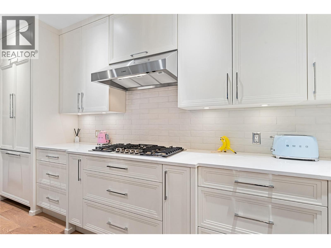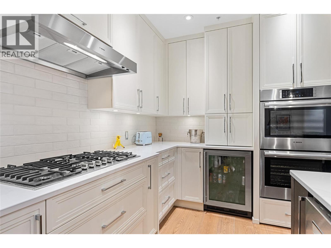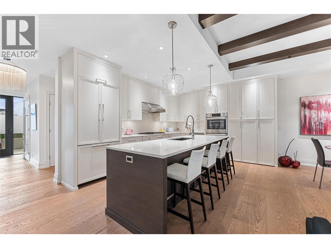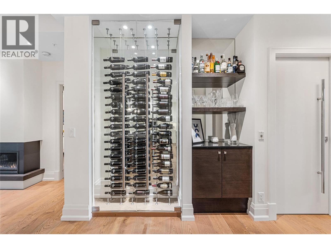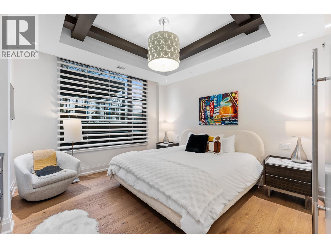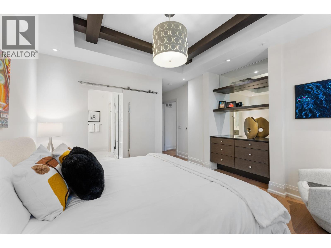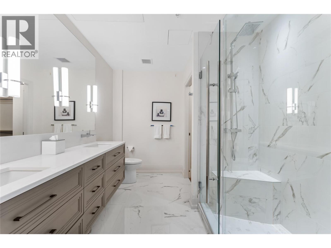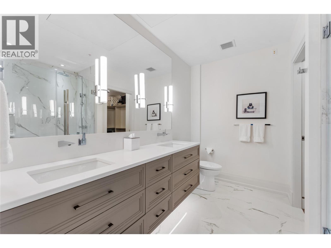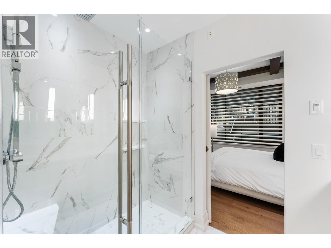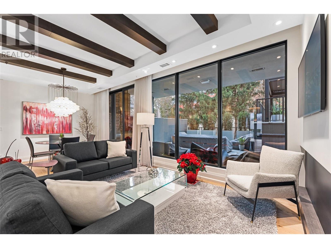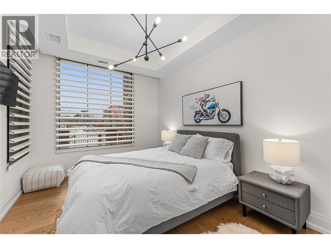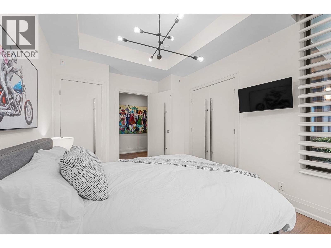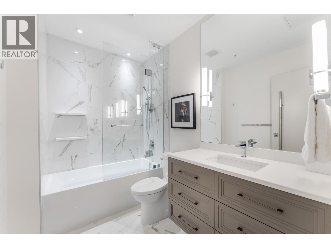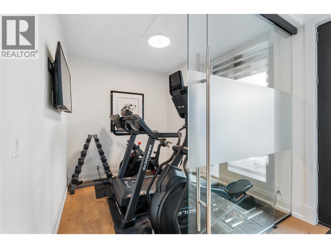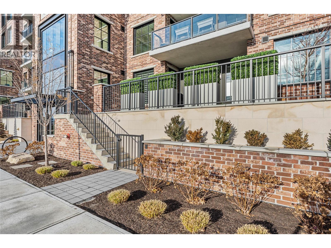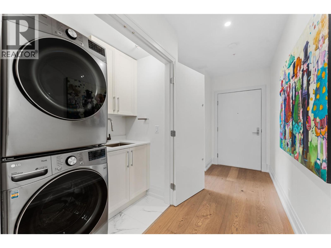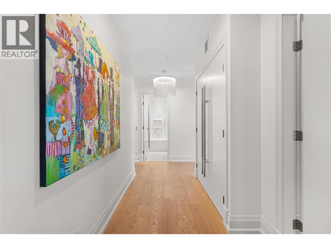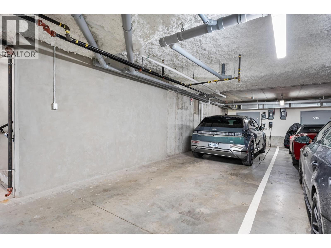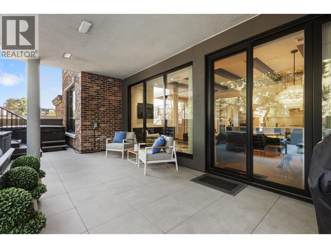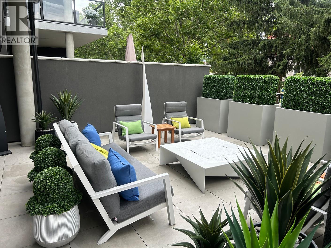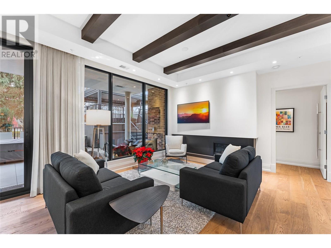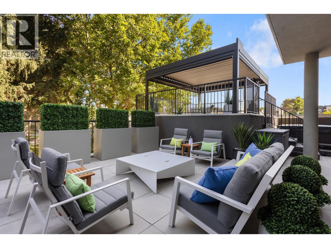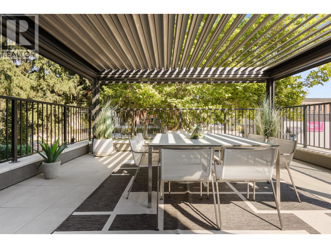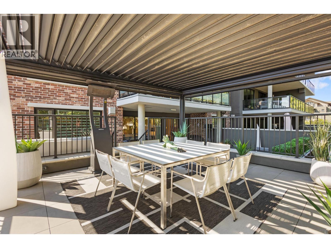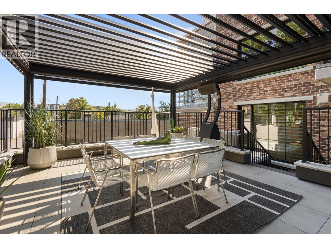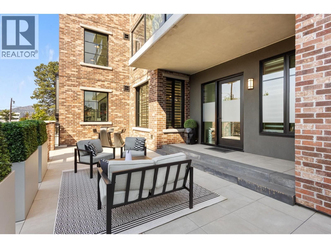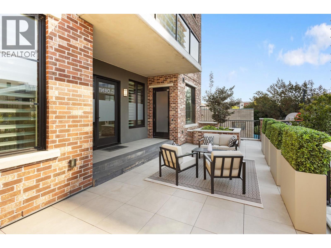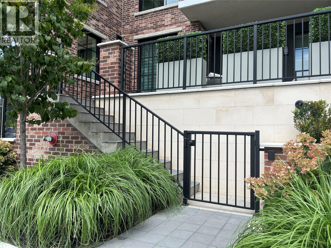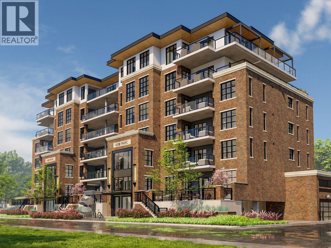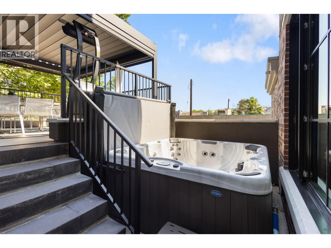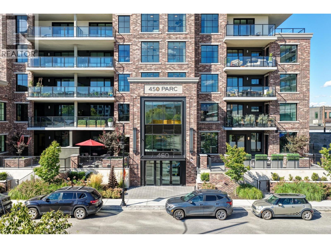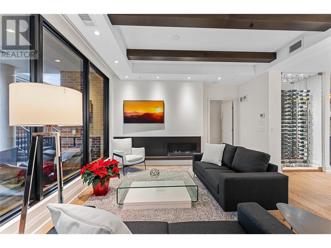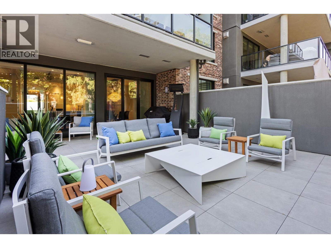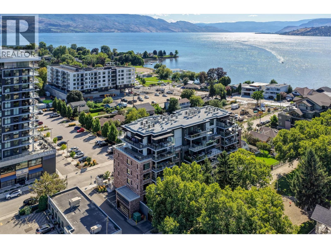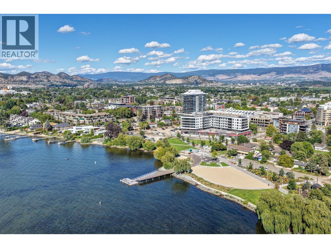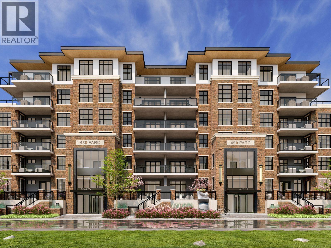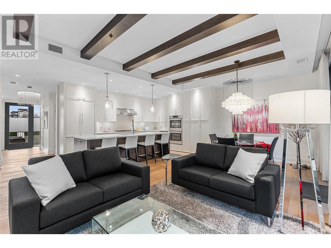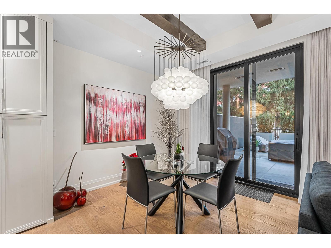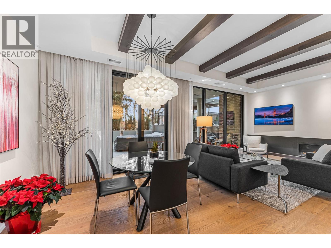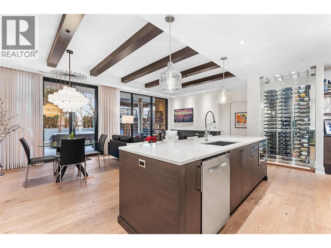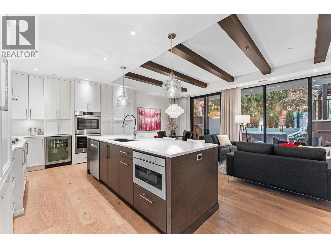- Price: $1,595,000
- Age: 2023
- Stories: 1
- Size: 1477 sqft
- Bedrooms: 2
- Bathrooms: 2
- Parkade: Spaces
- Stall: Spaces
- Exterior: Brick, Stucco
- Cooling: Central Air Conditioning
- Appliances: Refrigerator, Dishwasher, Cooktop - Gas, Microwave, Washer & Dryer, Oven - Built-In
- Water: Municipal water
- Sewer: Municipal sewage system
- Flooring: Hardwood, Tile
- Listing Office: Unison Jane Hoffman Realty
- MLS#: 10356905
- Landscape Features: Landscaped
- Cell: (250) 575 4366
- Office: 250-448-8885
- Email: jaskhun88@gmail.com
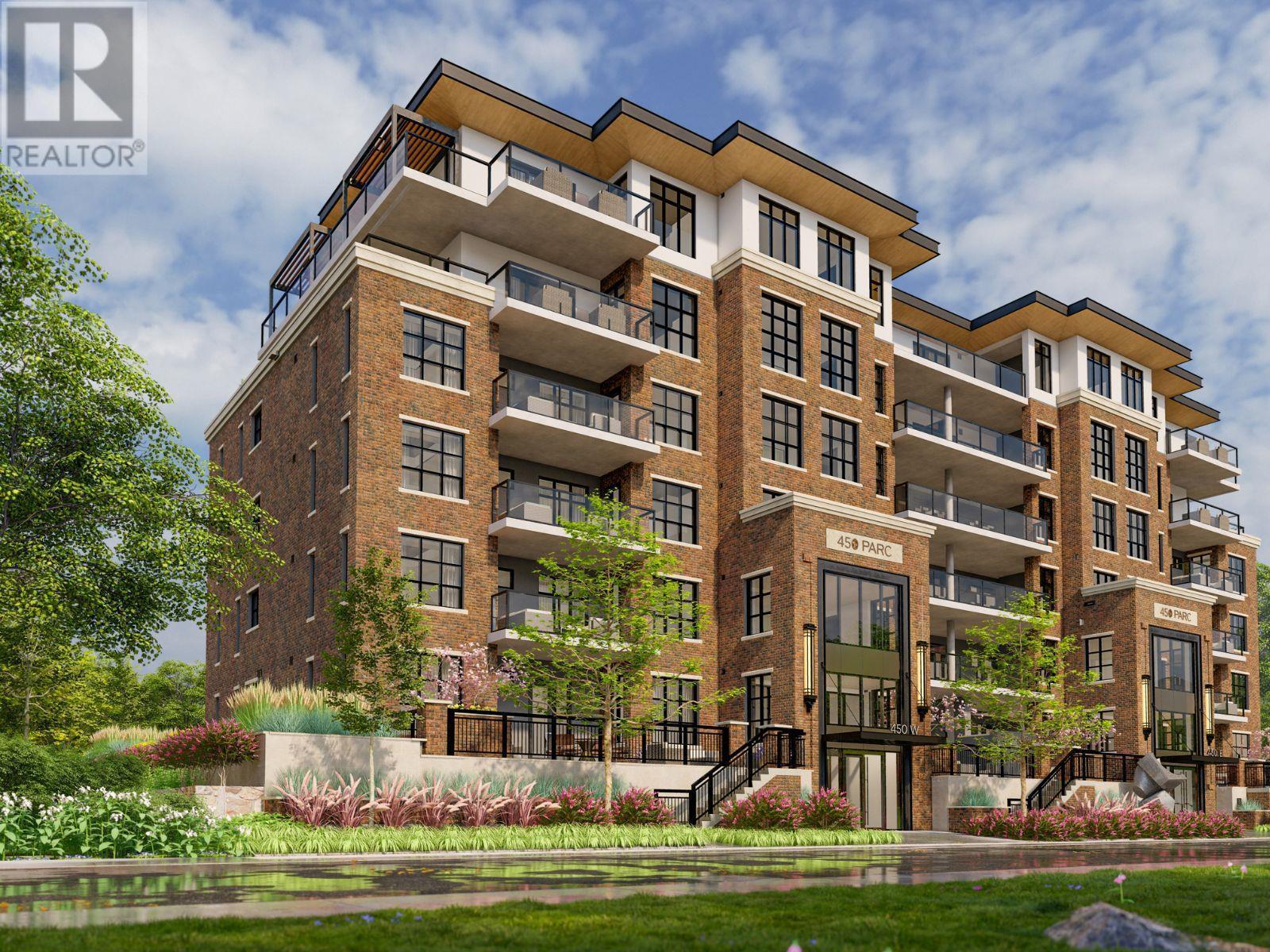
1477 sqft Single Family Row / Townhouse
460 Groves Avenue Unit# 104, Kelowna
$1,595,000
Contact Jas to get more detailed information about this property or set up a viewing.
Contact Jas Cell 250 575 4366
Gorgeous, luxury & upgraded residence at 450 Parc in the sought-after neighborhood of South Pandosy. One of only 2 units with convenient access from street to private entrance into the suite- NYC style! This 2-bedroom + den townhome boasts the utmost in luxury with 10 ft. ceilings, engineered hardwood floors throughout, custom solid interior doors, and hand-crafted kitchen cabinets. Oversized windows flood the space with natural light, and a gas fireplace invites a cozy ambiance. The kitchen features an expansive island, built-in panel fridge, quartz counters, and a wine wall. Off the living room is a fabulous outdoor patio with an elevated covered area complete with motorized pergola and a hot tub backing onto dog-friendly park! Stunning hand-stained wood beams enhance the living room and primary bedroom. The primary bedroom is a tranquil retreat with an opulent ensuite featuring a floating vanity with 2 undermount sinks and under cabinet lighting, a glass-enclosed shower, and a large walk-in closet with custom built-ins. A second generous-sized bedroom is the ideal space for guests, with an adjacent bath, or it can be used as a home office. 1500 sq. ft. of outdoor living space. A storage locker and one tandem parking stall accommodate two cars. Prime location offering an exceptionally walkable community close to restaurants, cafe's, shopping, the beach, and the new Pandosy Pier. (id:6770)
| Main level | |
| Primary Bedroom | 13'6'' x 13'2'' |
| Living room | 15'1'' x 9'8'' |
| Kitchen | 15'6'' x 12'5'' |
| Dining room | 9'11'' x 9'8'' |
| Den | 8'5'' x 9'2'' |
| Bedroom | 10'2'' x 14'4'' |
| 4pc Ensuite bath | 8'10'' x 10'3'' |
| 4pc Bathroom | 8'10'' x 6'1'' |


