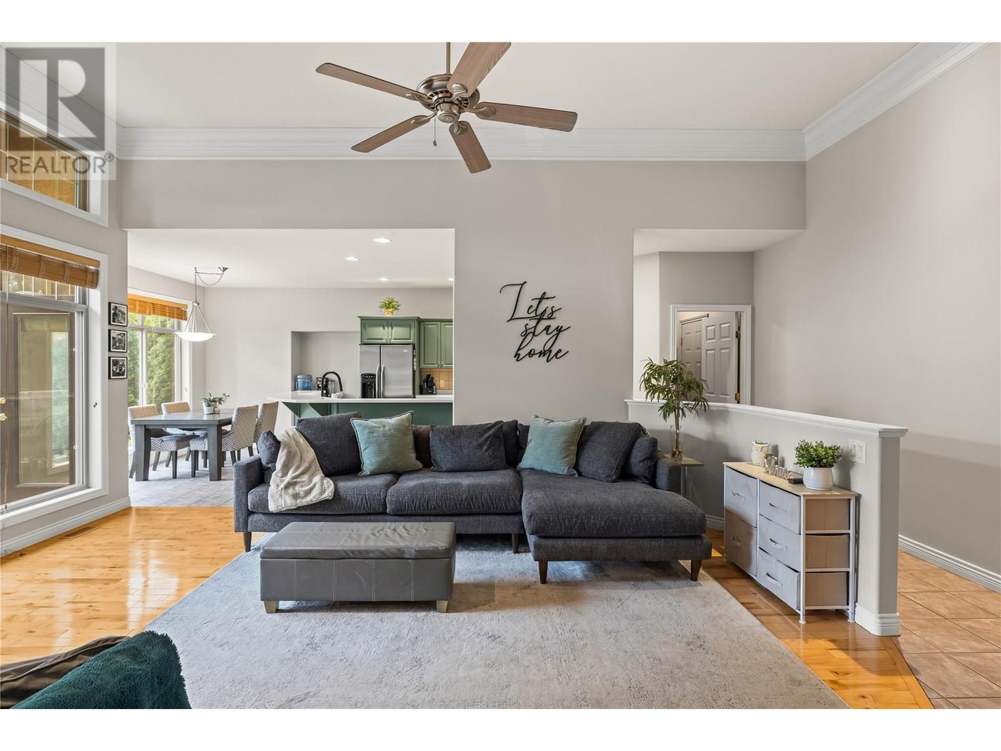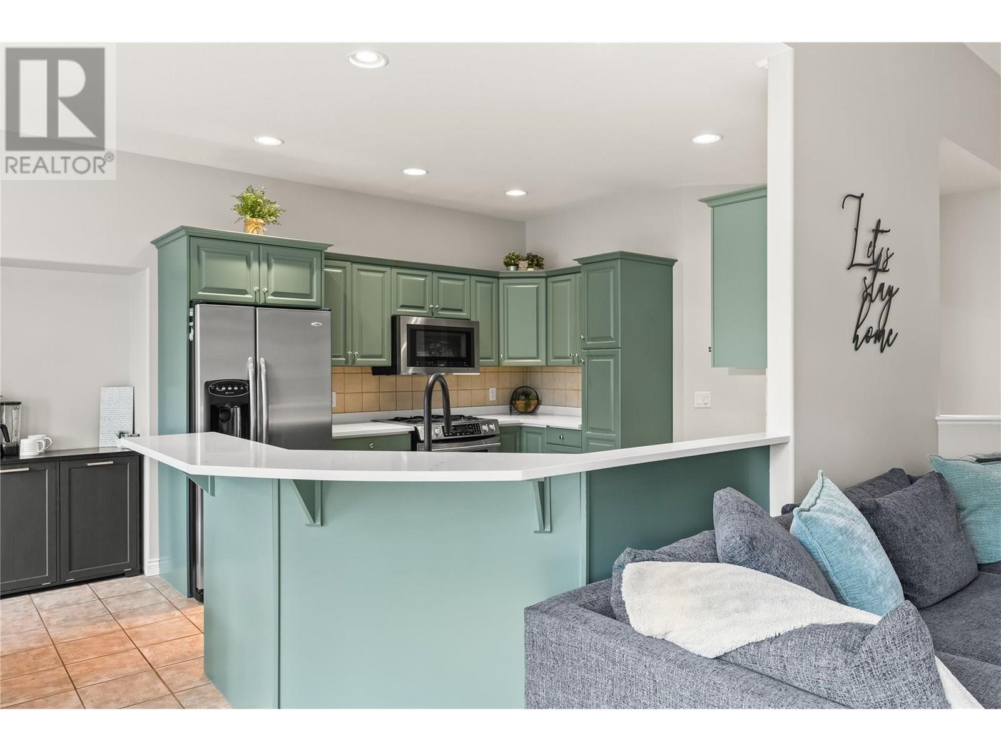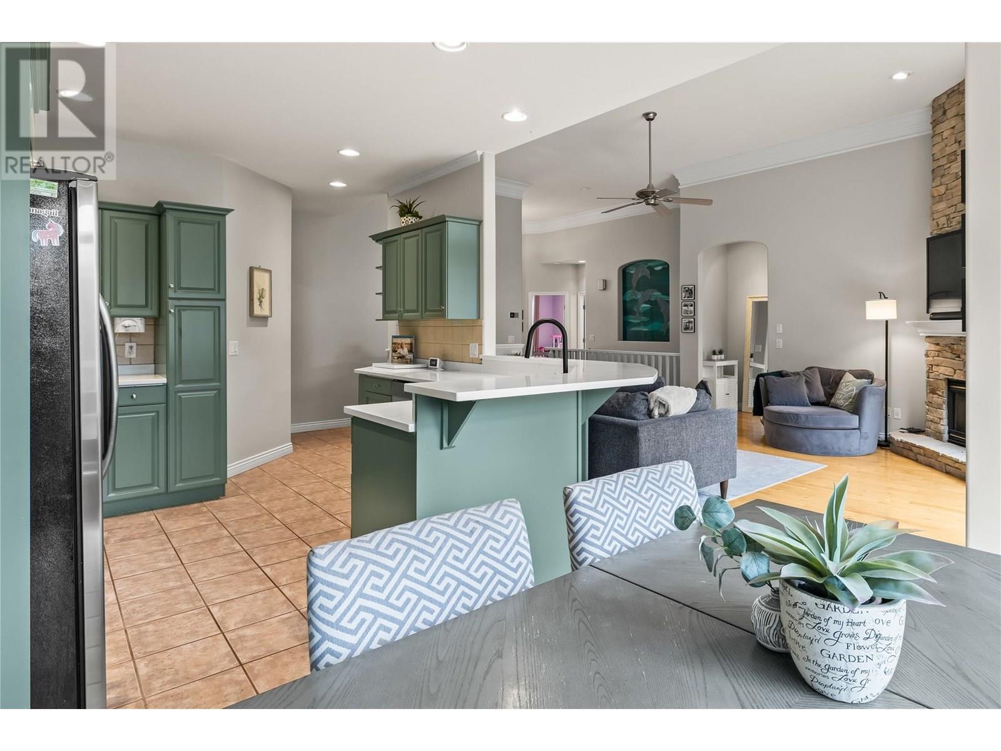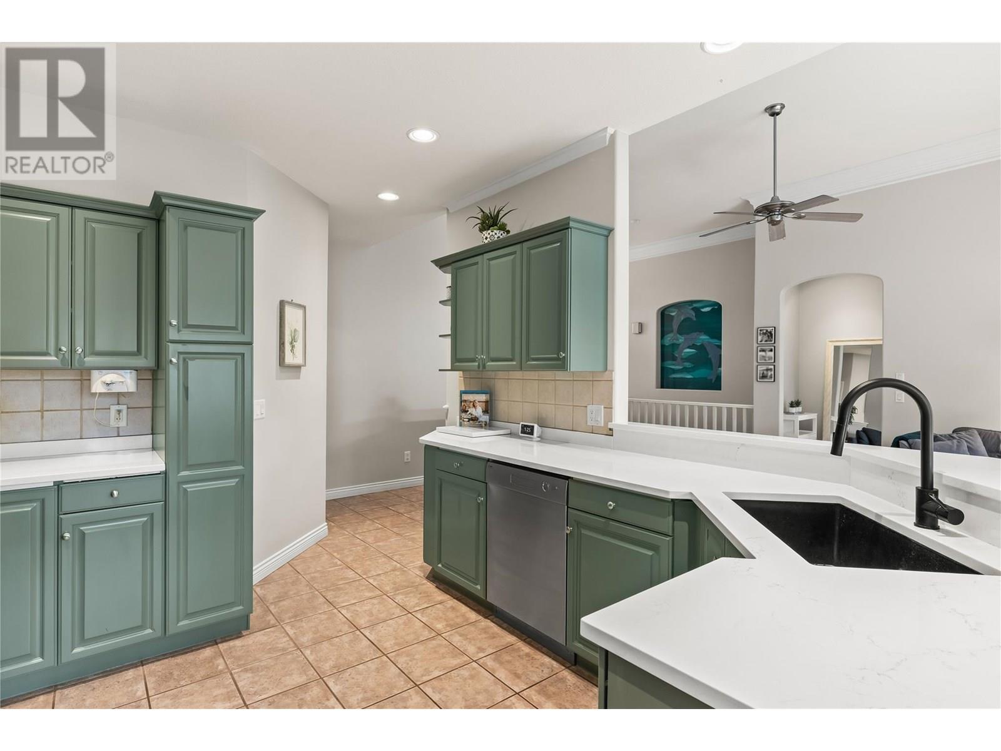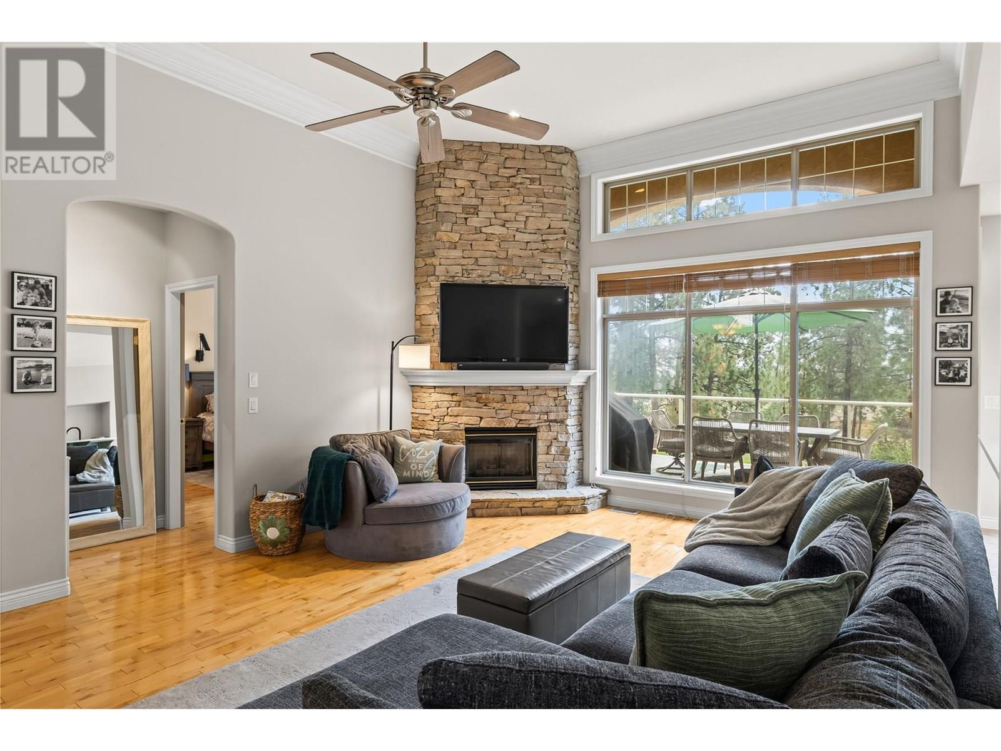- Price: $968,800
- Age: 2001
- Stories: 1
- Size: 2573 sqft
- Bedrooms: 4
- Bathrooms: 3
- Attached Garage: 2 Spaces
- Exterior: Brick, Stucco
- Cooling: Central Air Conditioning
- Appliances: Refrigerator, Dishwasher, Range - Gas, Microwave, Washer & Dryer, Water softener
- Water: Municipal water
- Sewer: Municipal sewage system
- Flooring: Carpeted, Ceramic Tile, Hardwood
- Listing Office: Royal LePage Kelowna
- MLS#: 10355550
- View: Mountain view, View (panoramic)
- Fencing: Chain link, Fence
- Landscape Features: Underground sprinkler
- Cell: (250) 575 4366
- Office: 250-448-8885
- Email: jaskhun88@gmail.com

2573 sqft Single Family House
2365 Quail Run Drive Unit# 133, Kelowna
$968,800
Contact Jas to get more detailed information about this property or set up a viewing.
Contact Jas Cell 250 575 4366
Located within the prestigious Okanagan Golf Club and set in a quiet strata community, this charming 4 bed + den walkout rancher perfectly combines style and comfort. You are welcomed in from the front foyer to the bright and spacious living area boasting 12-foot ceilings, a stone gas fireplace and tray ceiling with crown mouldings. The updated chef’s kitchen has stainless steel appliances, new quartz countertops and a gas range. Also on this level is a generous laundry room, 2nd bedroom, a primary bedroom with a luxurious 4-piece ensuite & a walk-in shower and soaker tub. Step outside onto the large patio with a gas hook-up looking out over the 13th hole—perfect for summer BBQs or relaxing around the fire table with a glass of wine. Downstairs, you'll find a spacious storage room and 2 more bedrooms plus a den, a full bathroom, and a large family room with a gas fireplace, a pool table, bar, and mini fridge. With a zero-scaped front yard, you can dedicate the backyard to your green thumb, featuring an outdoor shed, full irrigation, and direct golf course access. This home has a new furnace & humidifier (2022), AC (2022), hot water take (2020), water softener and built in vacuum. Experience peaceful, luxurious living in one of Kelowna’s most sought-after neighbourhoods. (id:6770)
| Basement | |
| Bedroom | 13'1'' x 9'6'' |
| Den | 9'5'' x 10'7'' |
| Bedroom | 15'8'' x 10'5'' |
| Recreation room | 25'6'' x 27'7'' |
| Main level | |
| 4pc Bathroom | 8'4'' x 5' |
| Bedroom | 10'6'' x 10' |
| 4pc Ensuite bath | 12'3'' x 9'11'' |
| Primary Bedroom | 13'11'' x 13' |
| Dining room | 9' x 12'9'' |
| Kitchen | 11'4'' x 11'3'' |
| Living room | 18'5'' x 14'3'' |
| Foyer | 10'11'' x 10' |


