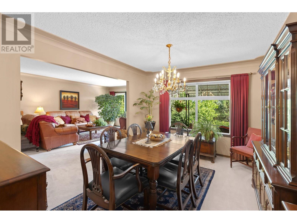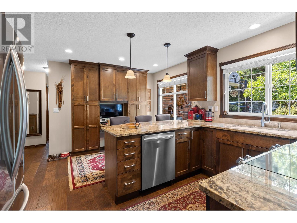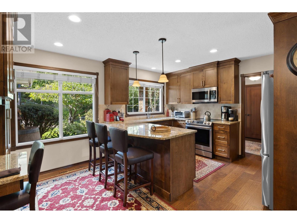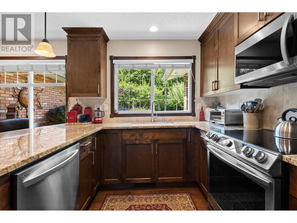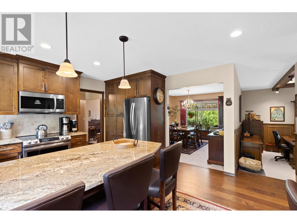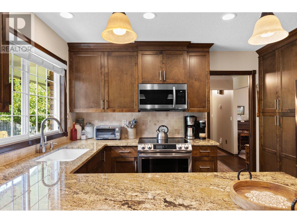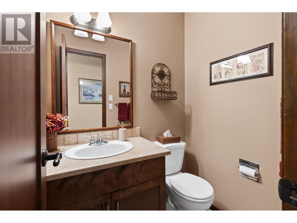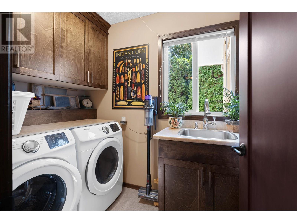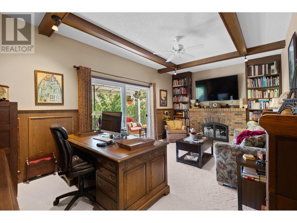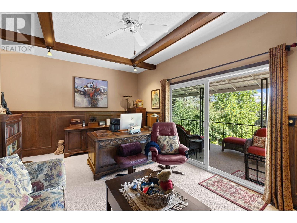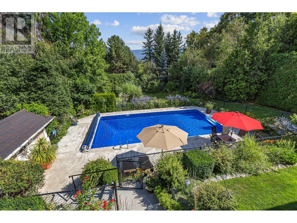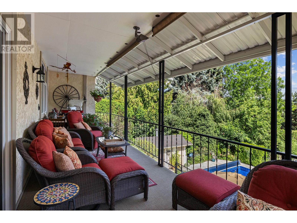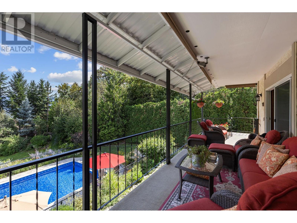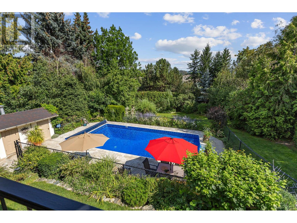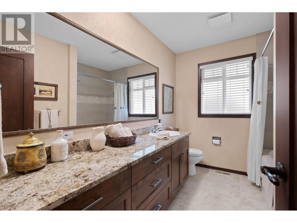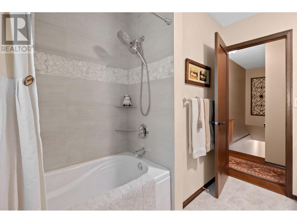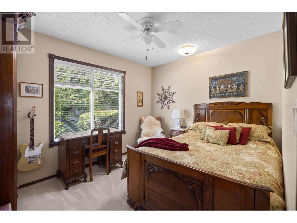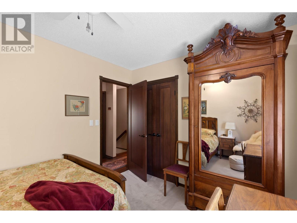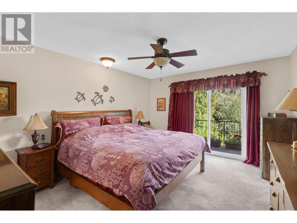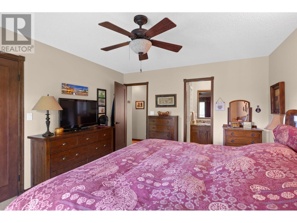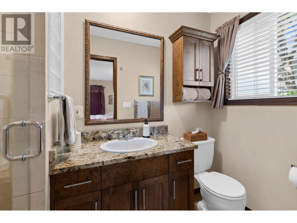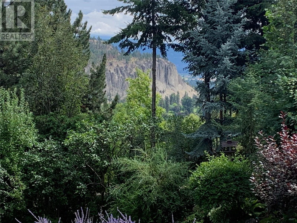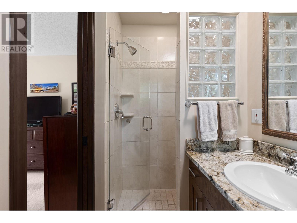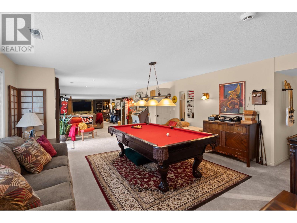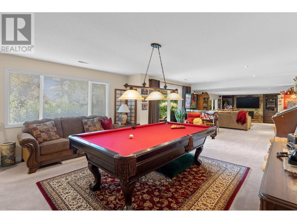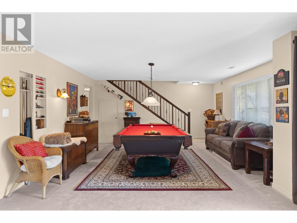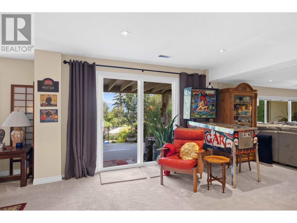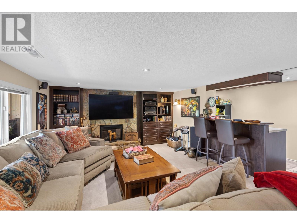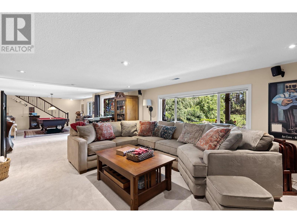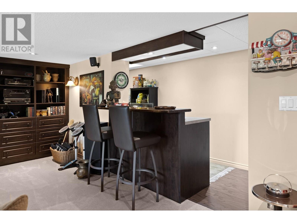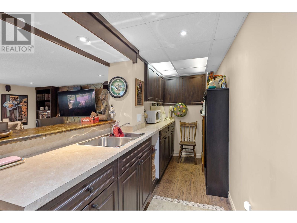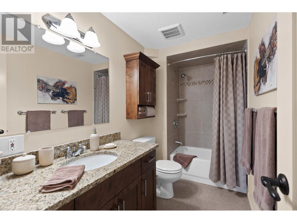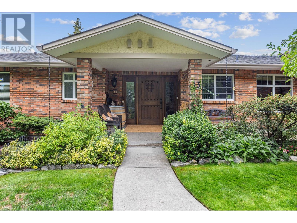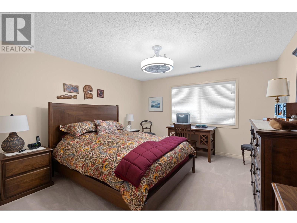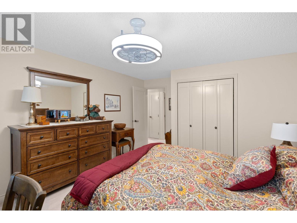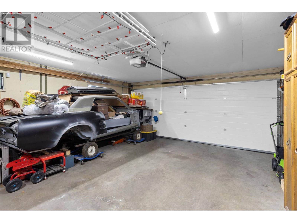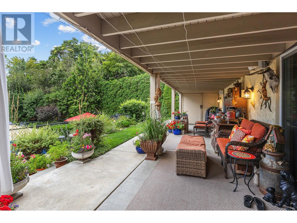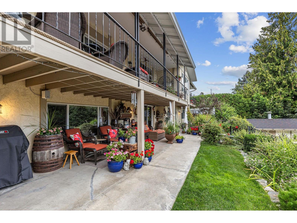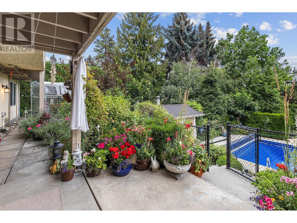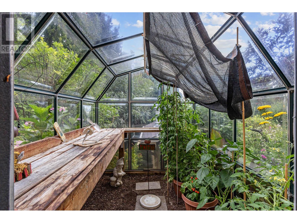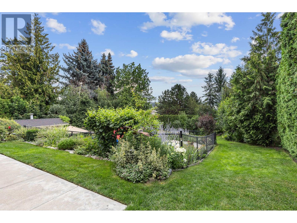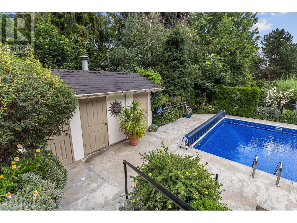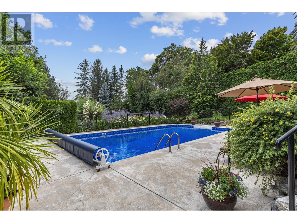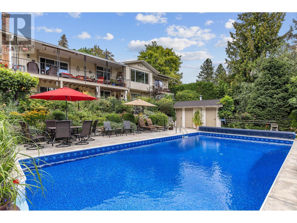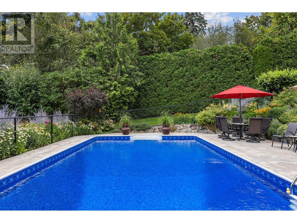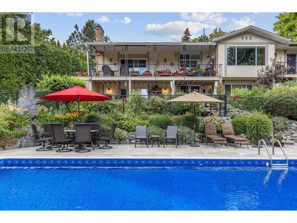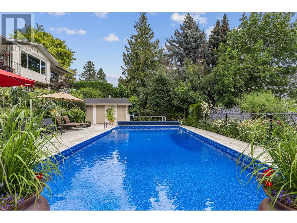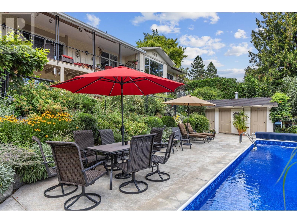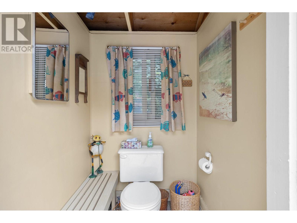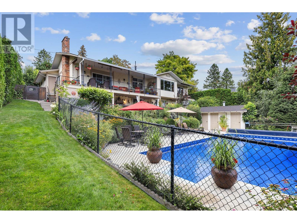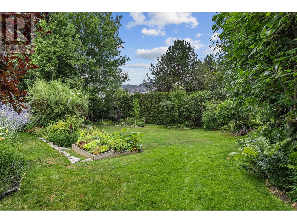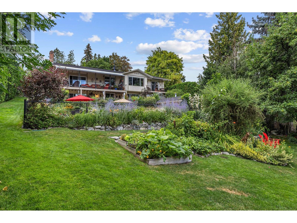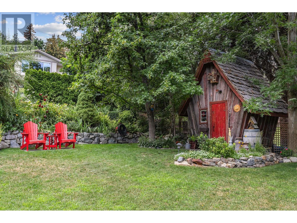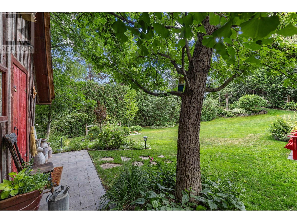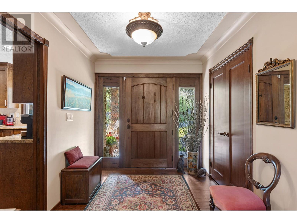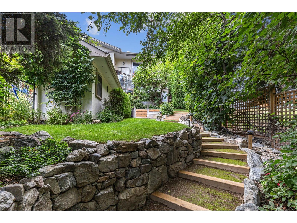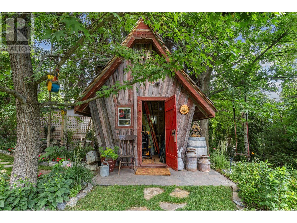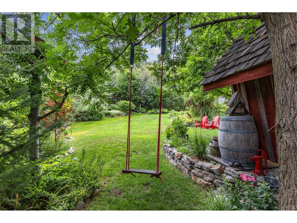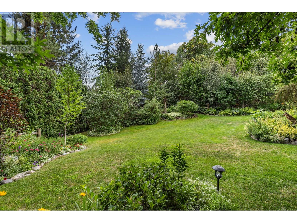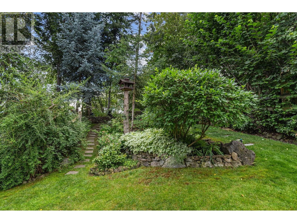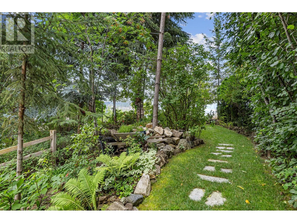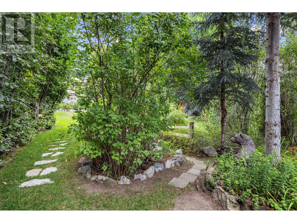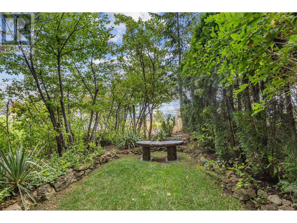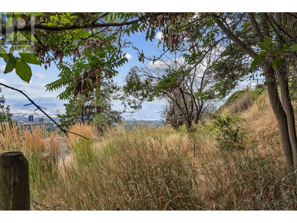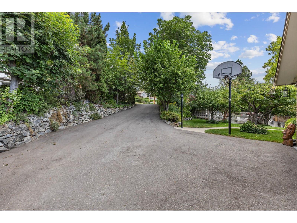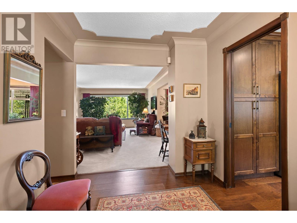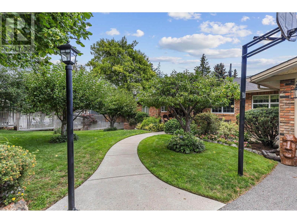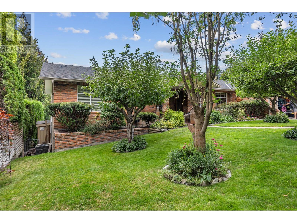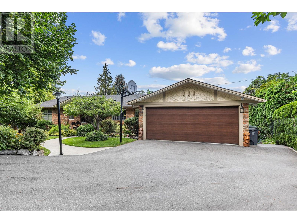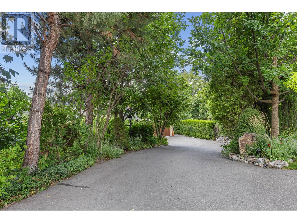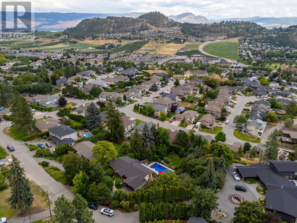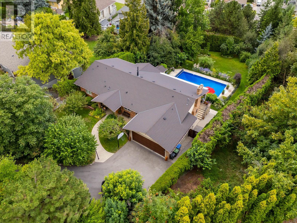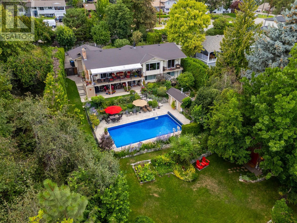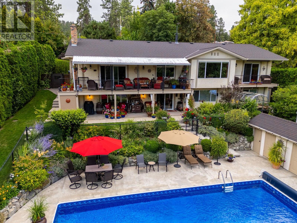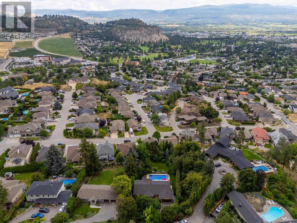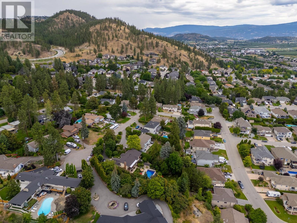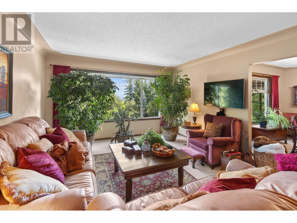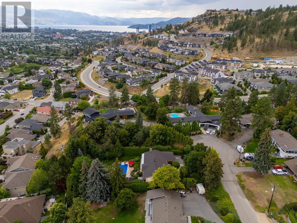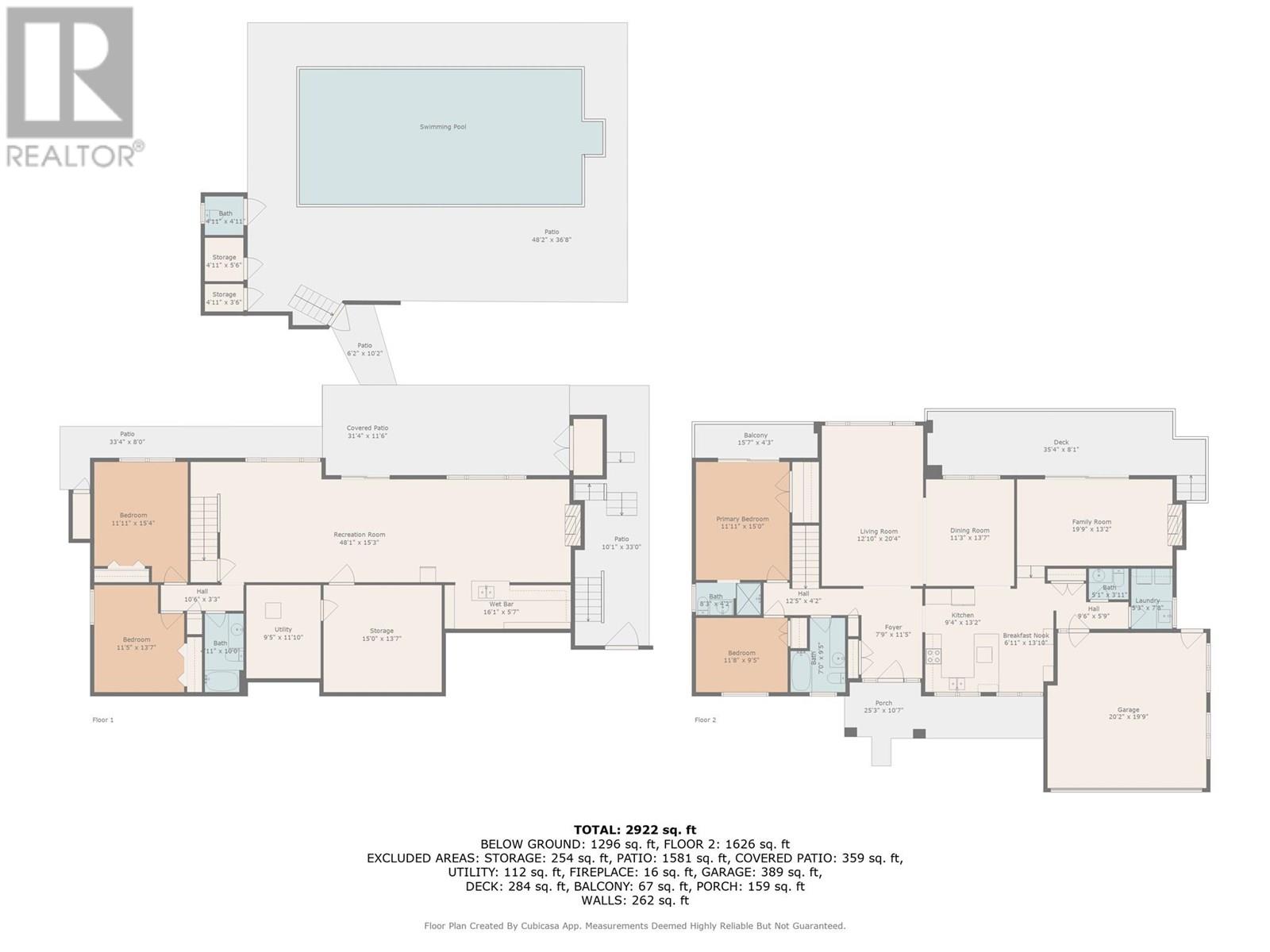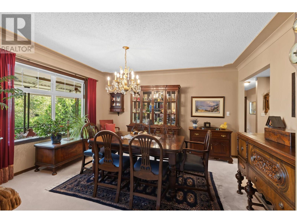- Price: $1,549,900
- Age: 1974
- Stories: 2
- Size: 2922 sqft
- Bedrooms: 4
- Bathrooms: 4
- Attached Garage: 2 Spaces
- Cooling: Central Air Conditioning
- Water: Municipal water
- Sewer: Municipal sewage system
- Listing Office: RE/MAX Vernon
- MLS#: 10356677
- View: City view, Mountain view, View (panoramic)
- Cell: (250) 575 4366
- Office: 250-448-8885
- Email: jaskhun88@gmail.com
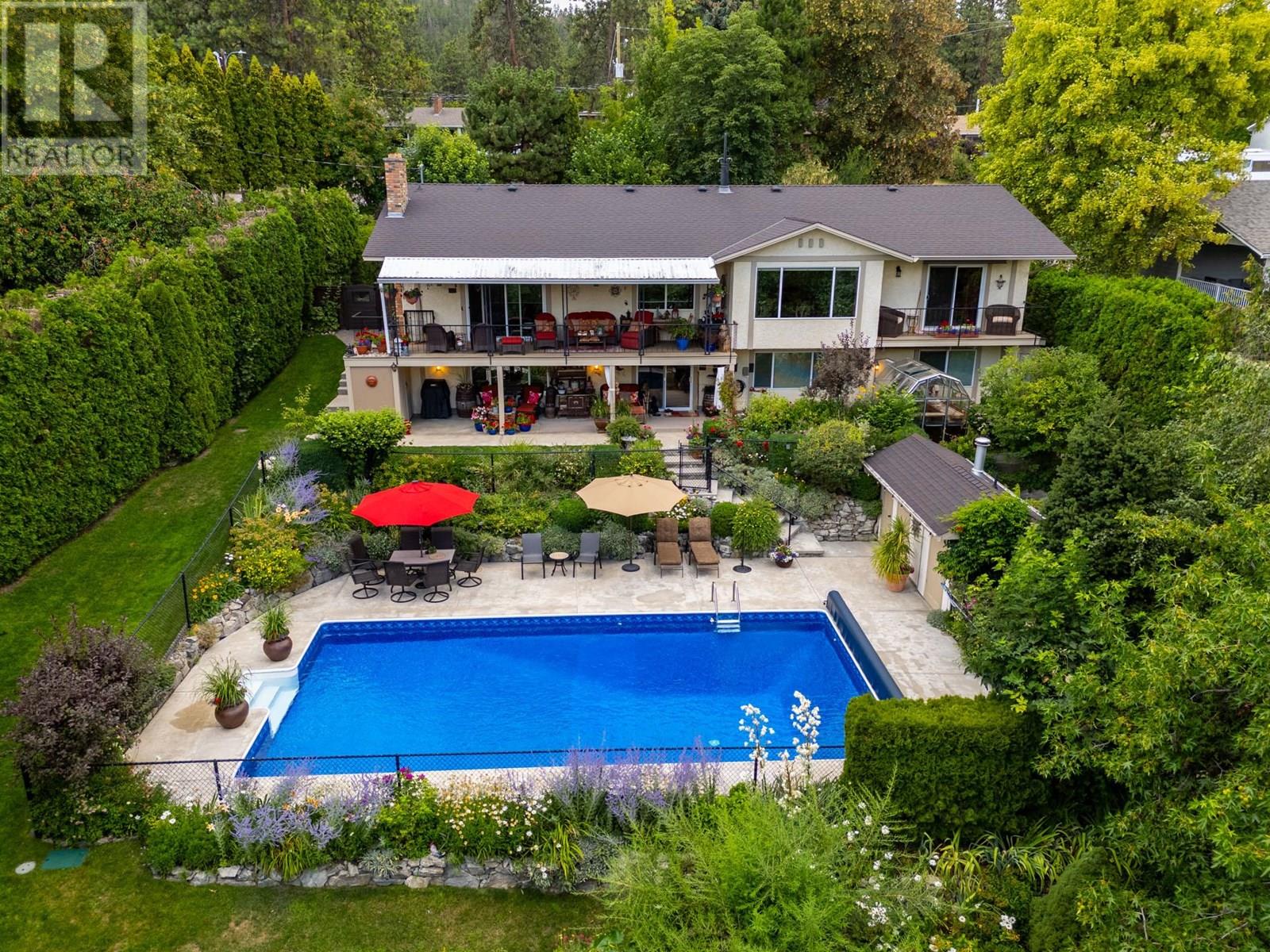
2922 sqft Single Family House
13 Alameda Court, Kelowna
$1,549,900
Contact Jas to get more detailed information about this property or set up a viewing.
Contact Jas Cell 250 575 4366
Welcome to this beautifully maintained 4 bed, 3.5-bath home nestled on the quiet Alameda Court in the heart of Kelowna’s desirable Glenmore neighbourhood. This spacious home offers mountain and city views with the perfect balance of comfort, function & exceptional outdoor living—ideal for growing families & entertainers alike. The main level features a bright & welcoming layout with large windows, hardwood floors & a cozy living room. The functional kitchen features stainless steel appliances, ample cabinetry & a convenient eat-in bar that’s perfect for casual meals, coffee breaks, or chatting with family while you cook. A covered patio space overlooks the outdoor pool—a perfect setting for summer BBQs & relaxing evenings. Upstairs, you'll find the primary suite with a private ensuite, along with one additional bedroom & a full bathroom. The lower level includes two more bedrooms, a full bathroom & a spacious rec room with a wet bar, offering a great space for family movie nights, entertaining guests, or creating a fun hangout zone for teens. Outside, the private, beautifully landscaped yard is a true oasis with mature trees, colorful gardens & peaceful sitting areas. Whether you’re swimming, gardening, or just enjoying the quiet, this backyard is your own slice of paradise. Located close to top-rated schools, parks, trails, shopping, this home has everything your family needs—and more. Don’t miss your opportunity to make it yours! (id:6770)
| Basement | |
| Recreation room | 48'1'' x 15'3'' |
| Other | 16'1'' x 5'7'' |
| Storage | 15'0'' x 13'7'' |
| Utility room | 9'5'' x 11'10'' |
| 3pc Bathroom | 4'11'' x 10'0'' |
| Bedroom | 11'5'' x 13'7'' |
| Main level | |
| Bedroom | 11'8'' x 9'5'' |
| 3pc Ensuite bath | 8'3'' x 4'2'' |
| Primary Bedroom | 11'11'' x 15'0'' |
| Living room | 12'10'' x 20'4'' |
| Dining room | 11'3'' x 13'7'' |
| Family room | 19'9'' x 13'2'' |
| 2pc Bathroom | 5'1'' x 3'11'' |
| Laundry room | 5'3'' x 7'8'' |
| Dining nook | 6'11'' x 13'10'' |
| Kitchen | 9'4'' x 13'2'' |
| Foyer | 7'9'' x 11'5'' |


