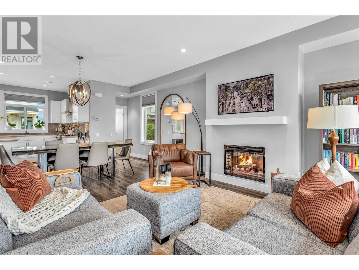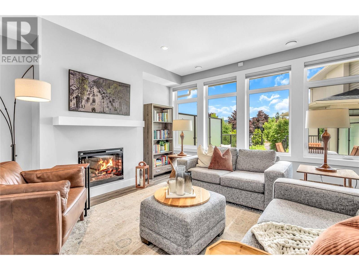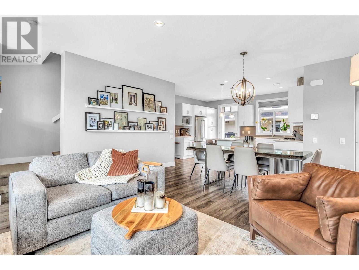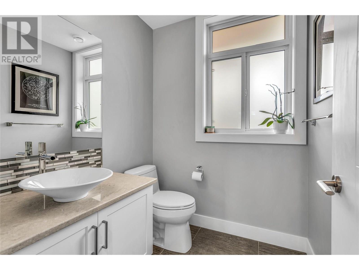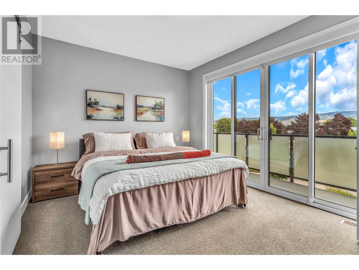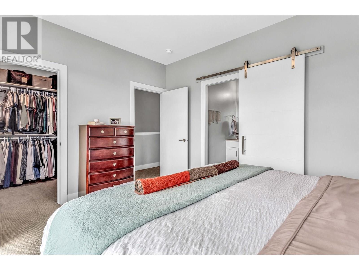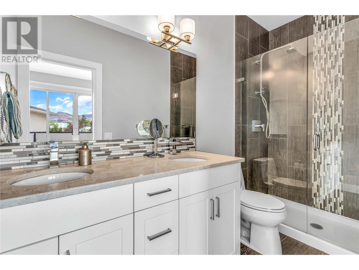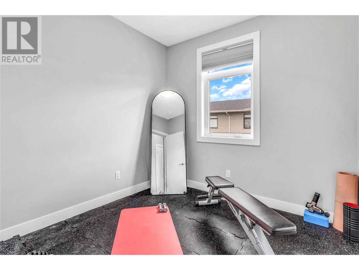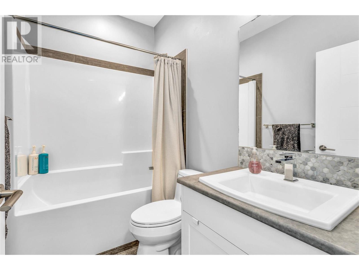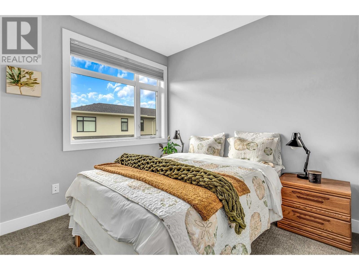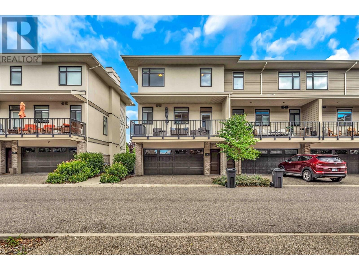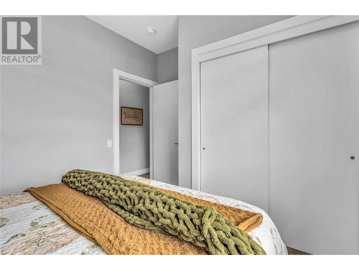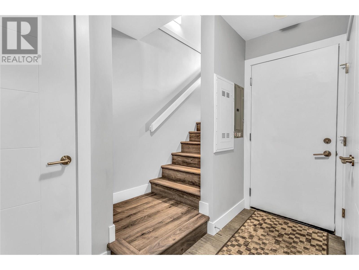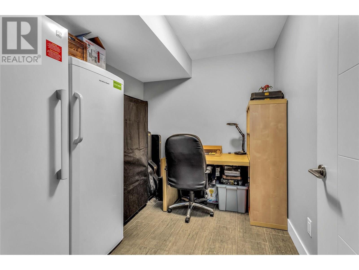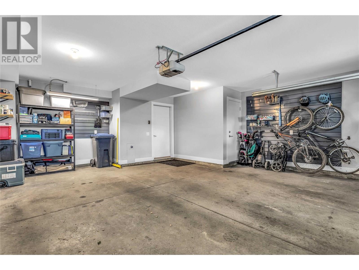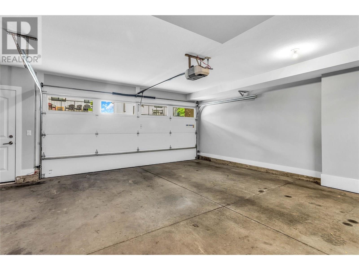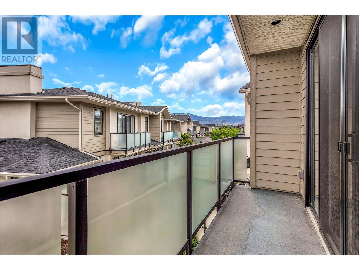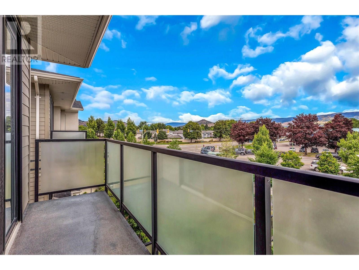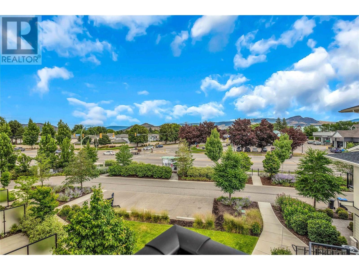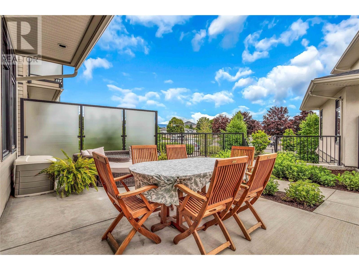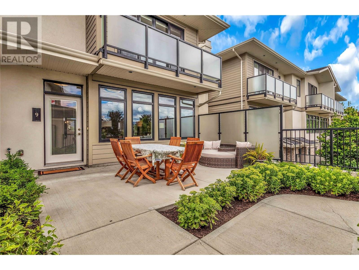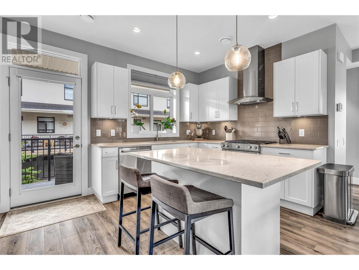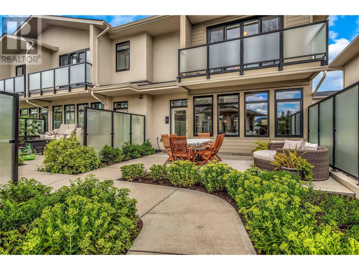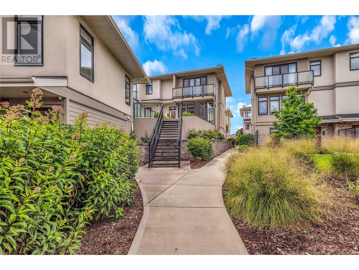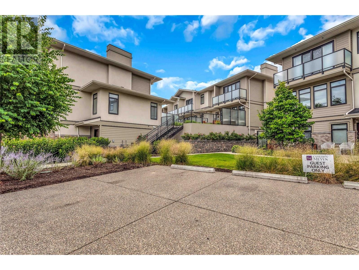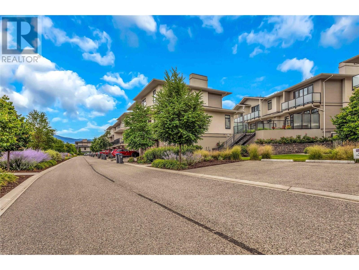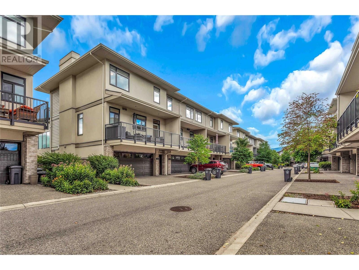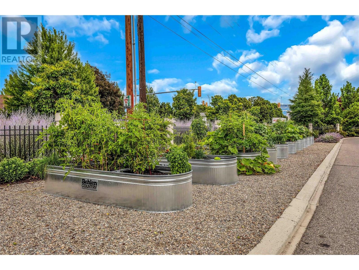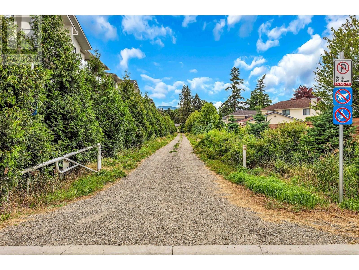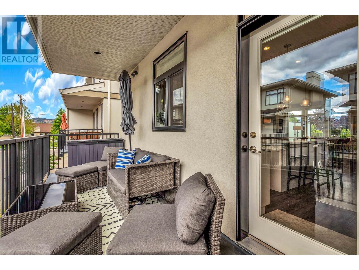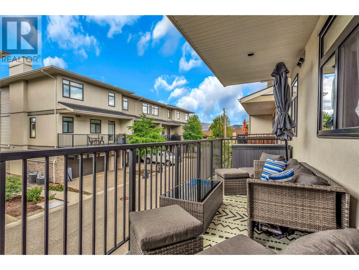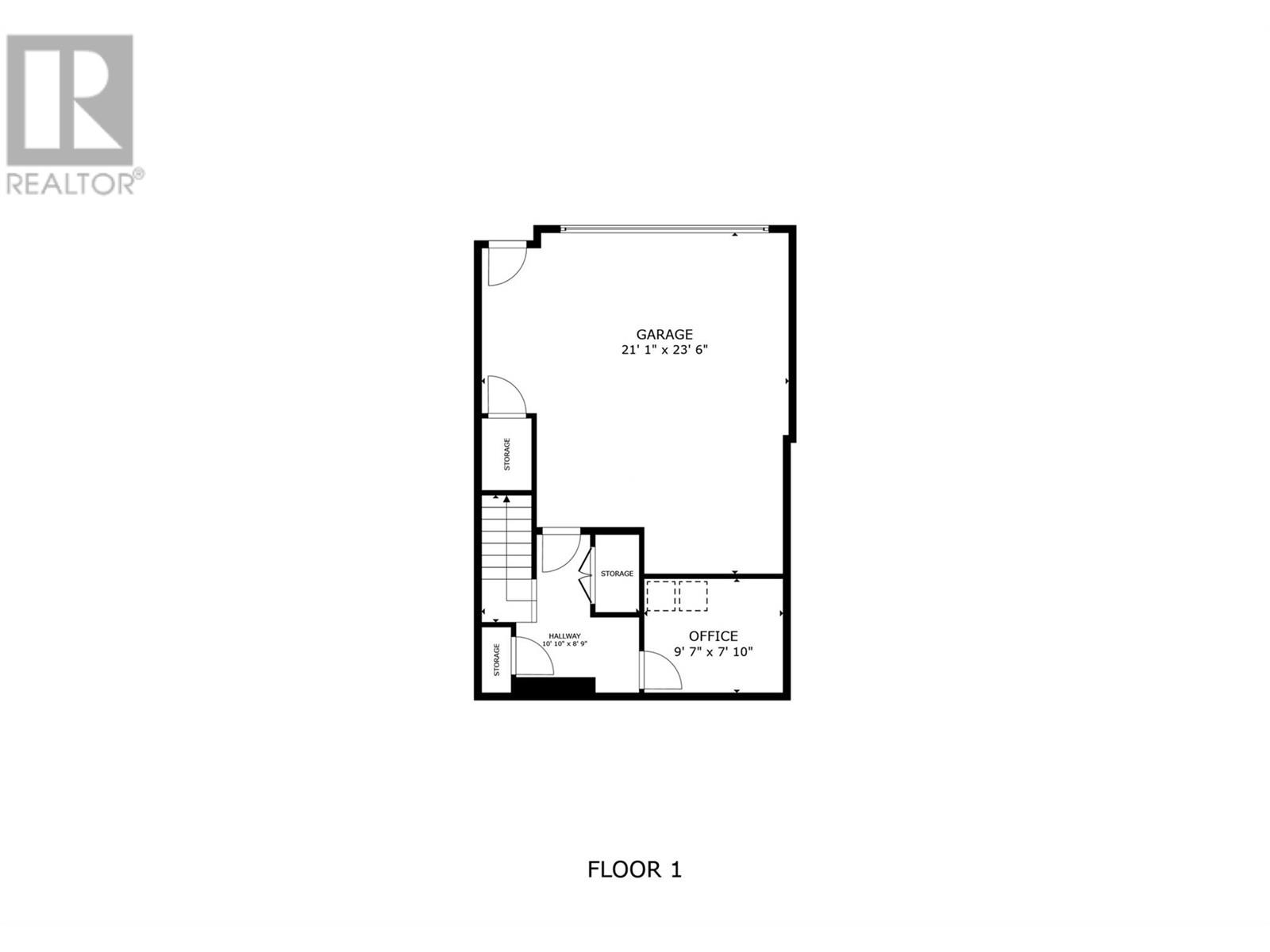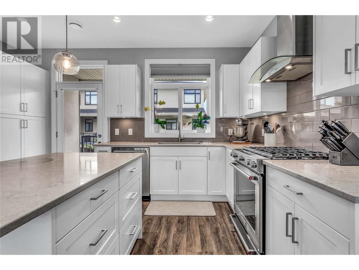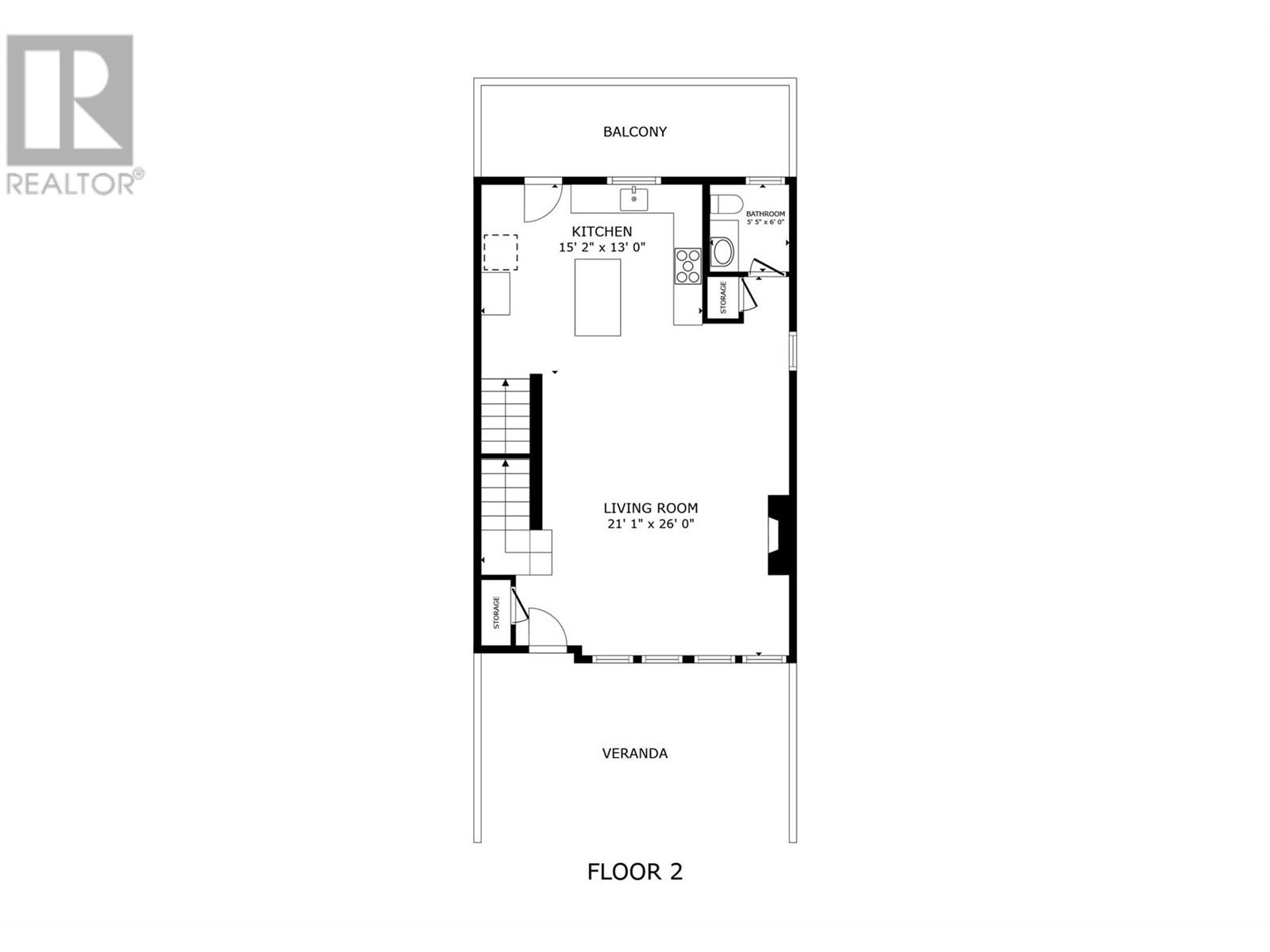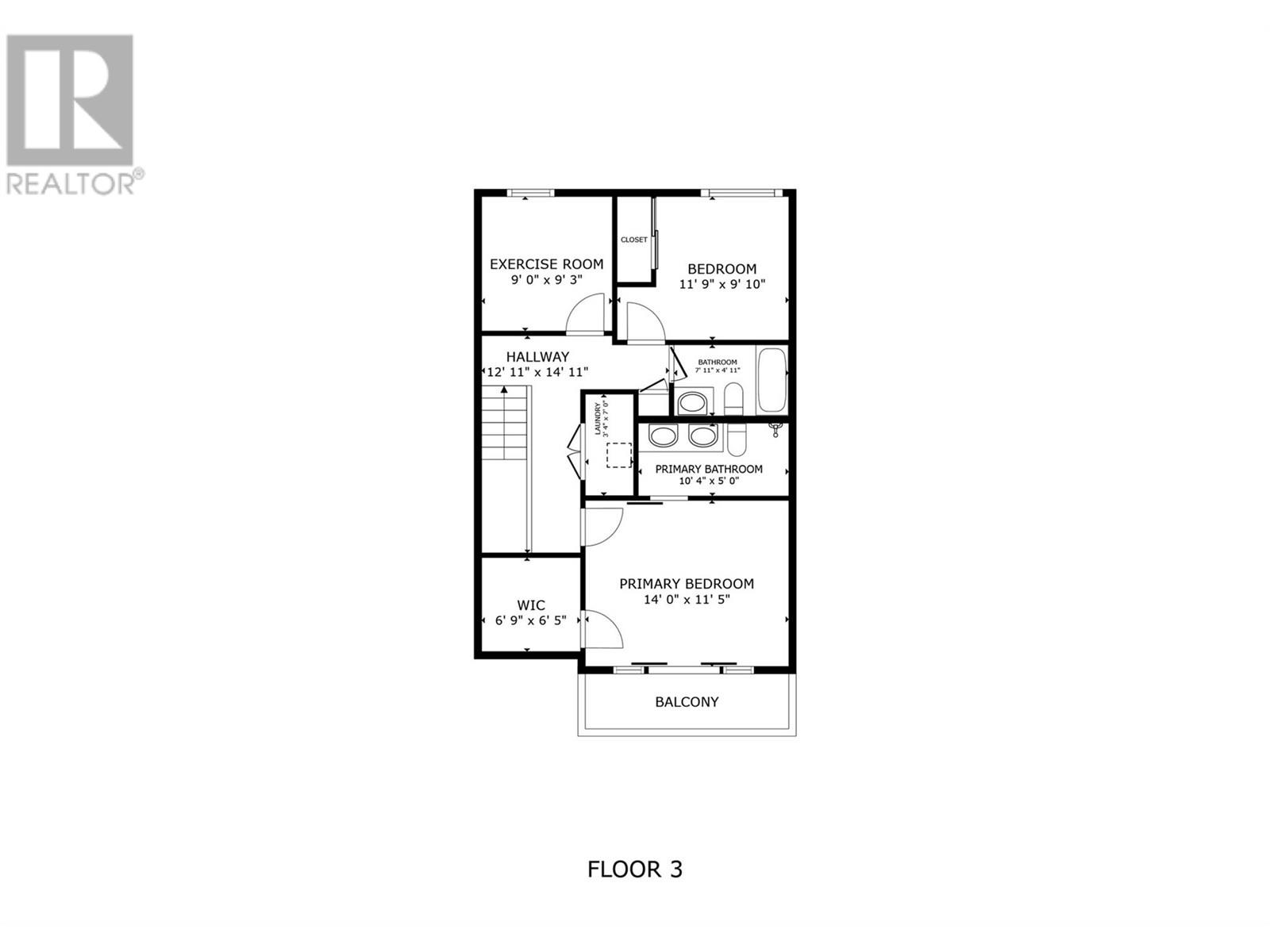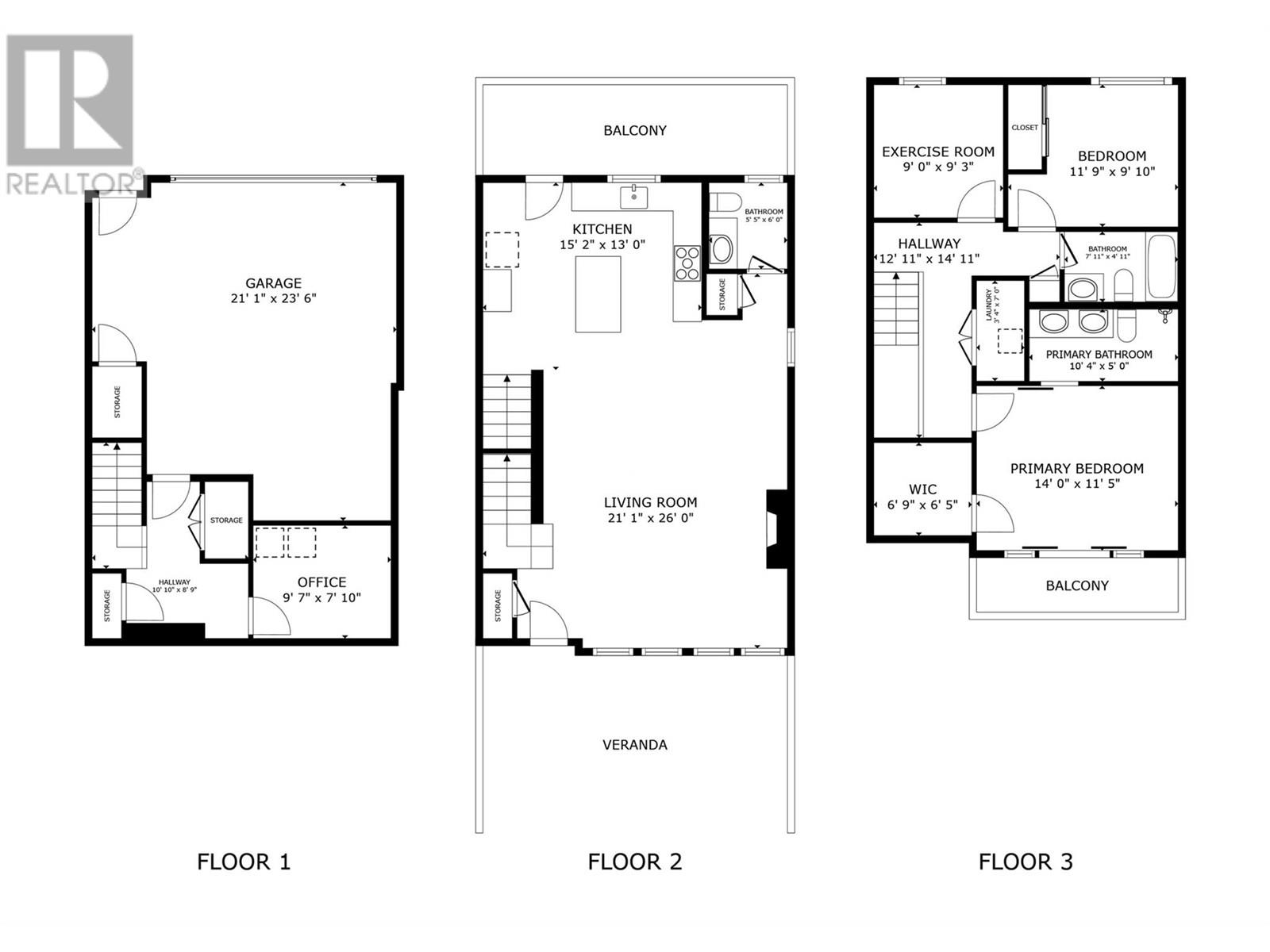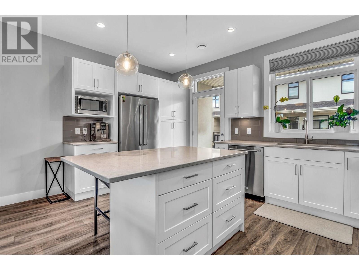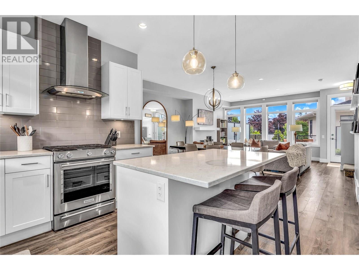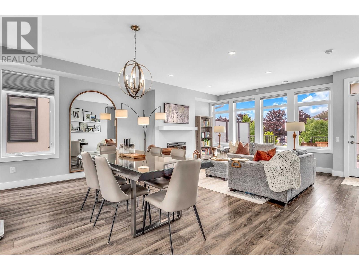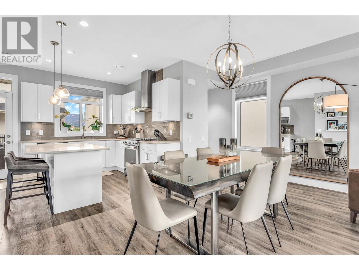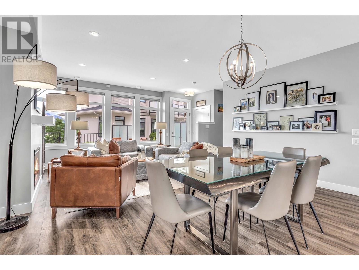- Price: $780,000
- Age: 2019
- Stories: 3
- Size: 1698 sqft
- Bedrooms: 3
- Bathrooms: 3
- Attached Garage: 2 Spaces
- Exterior: Brick, Other
- Cooling: Central Air Conditioning
- Appliances: Dishwasher, Dryer, Range - Gas, Microwave, Washer
- Water: Municipal water
- Sewer: Municipal sewage system
- Flooring: Carpeted, Ceramic Tile, Vinyl
- Listing Office: Century 21 Assurance Realty Ltd
- MLS#: 10356424
- Cell: (250) 575 4366
- Office: 250-448-8885
- Email: jaskhun88@gmail.com
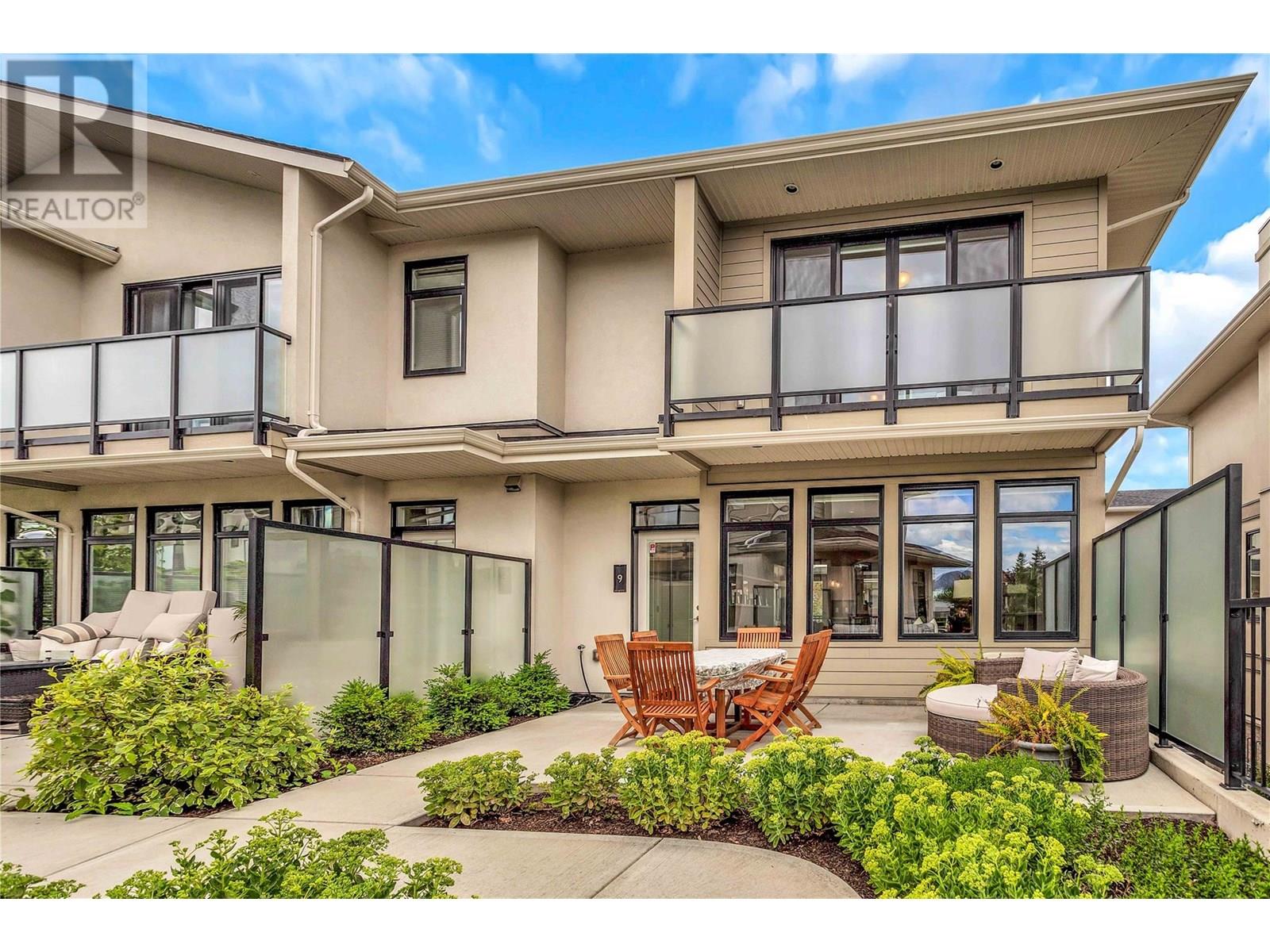
1698 sqft Single Family Row / Townhouse
1102 Cameron Avenue Unit# 9, Kelowna
$780,000
Contact Jas to get more detailed information about this property or set up a viewing.
Contact Jas Cell 250 575 4366
Pristine Townhome in Cameron Mews! Discover this stunning end-unit townhome located in the desirable Cameron Mews community. Offering 3 bedrooms and 2.5 bathrooms, this home sits on the quieter side of the complex, providing a peaceful retreat. Parking is plentiful with space for 4 vehicles, including a 2-car garage. The open-concept living, dining, and kitchen area boasts soaring 9-foot ceilings, creating a bright and airy atmosphere. The kitchen is a chef’s dream with sleek quartz countertops, a large island, stainless steel appliances, and a gas range—making meal prep a delight. Step outside onto two walkout decks, perfect for outdoor entertaining or relaxation. Upstairs, you'll find three spacious bedrooms. The primary bedroom features a luxurious 4-piece ensuite, a large walk-in closet, and its own private balcony—ideal for unwinding. A full bathroom and convenient laundry area complete the second level. Additional features include a versatile first-floor den suited for a home office or additional living space, a charming front porch, and ample visitor parking just steps away. Built with exceptional craftsmanship and backed by a 2-5-10 New Home Warranty, this home offers style, comfort, and convenience in a prime location close to shopping, schools, parks, and the hospital. Don’t miss the opportunity to make this exceptional townhome your new home! (id:6770)
| Main level | |
| Den | 9'3'' x 7'7'' |
| Second level | |
| Kitchen | 15'0'' x 13'1'' |
| Dining room | 17'0'' x 11'11'' |
| 2pc Bathroom | 5'5'' x 5'10'' |
| Third level | |
| Bedroom | 9'3'' x 9'3'' |
| Bedroom | 11'6'' x 9'8'' |
| 3pc Ensuite bath | 10'3'' x 4'9'' |
| 3pc Bathroom | 7'10'' x 4'11'' |


