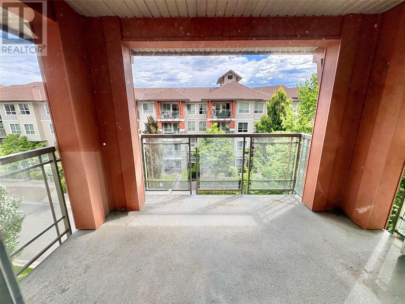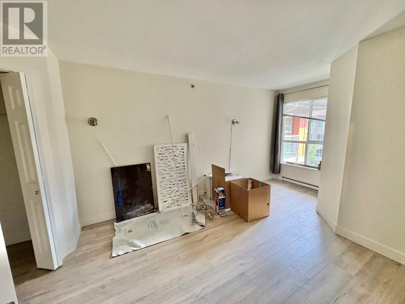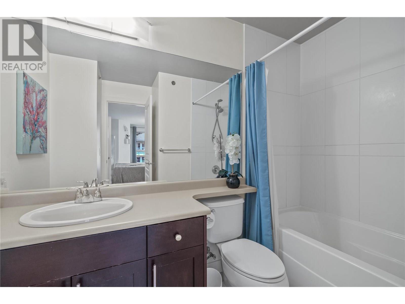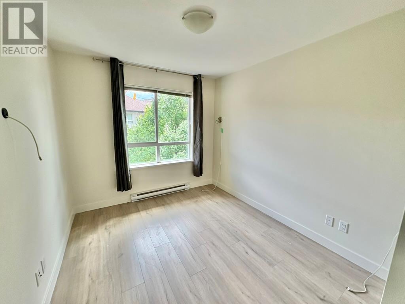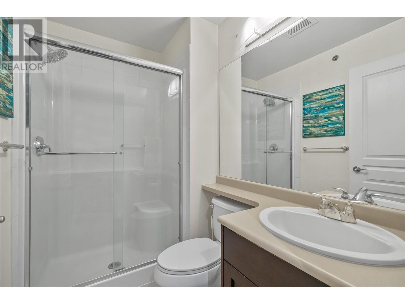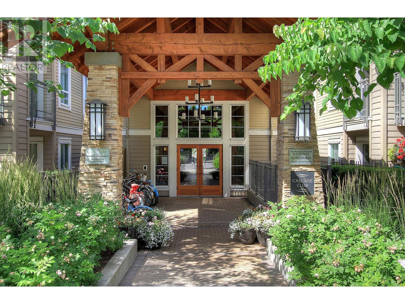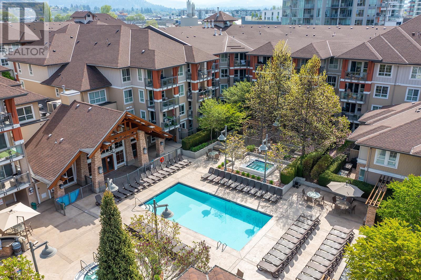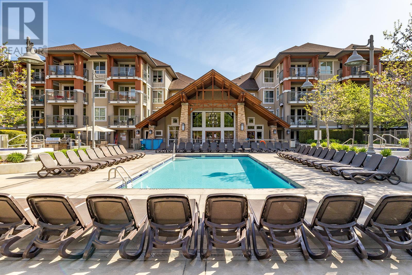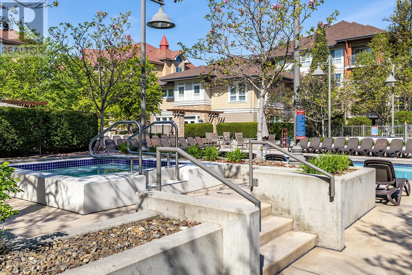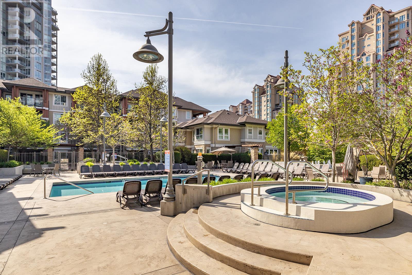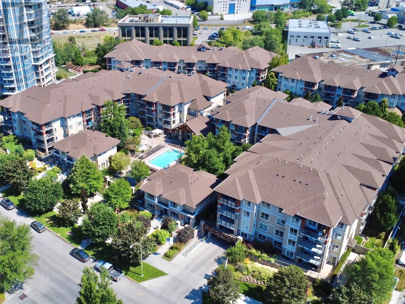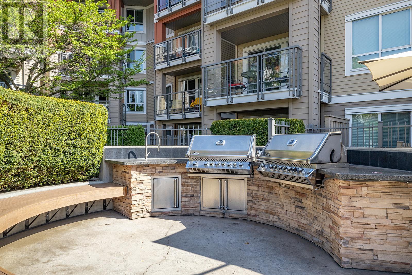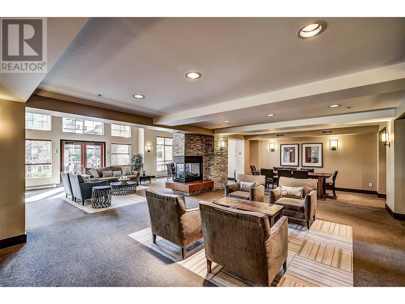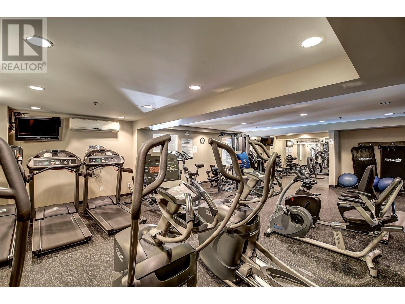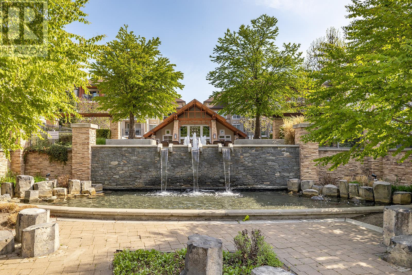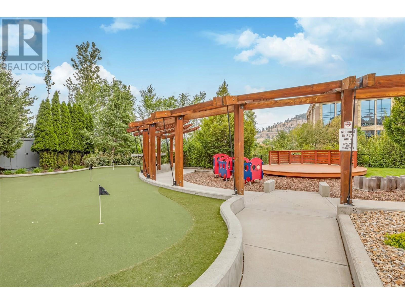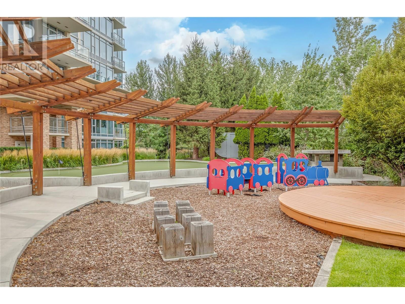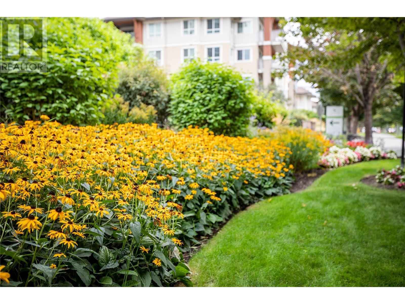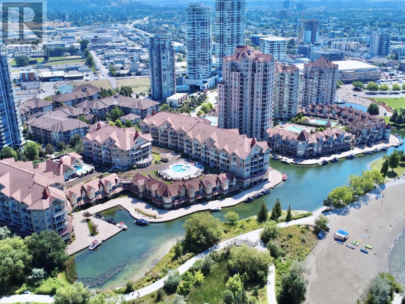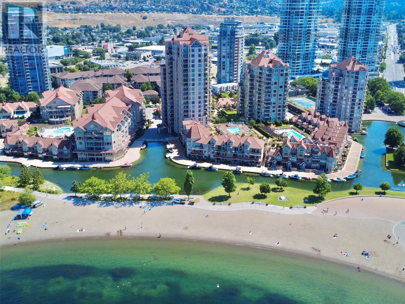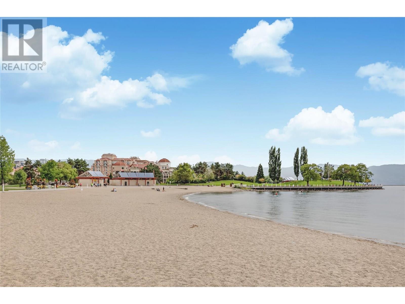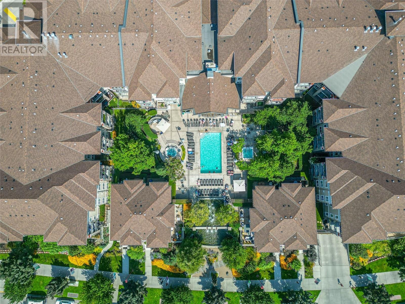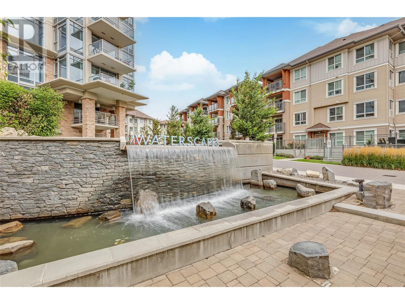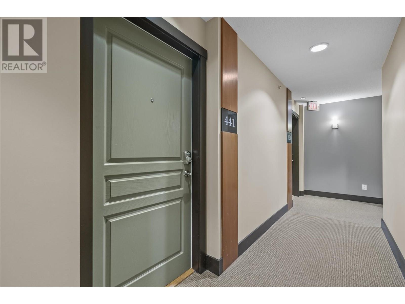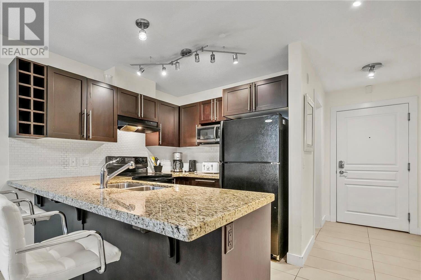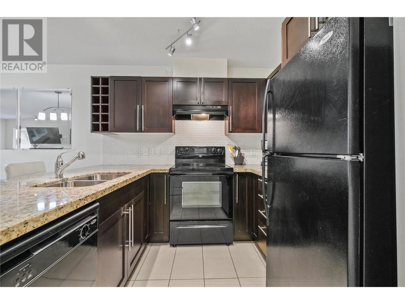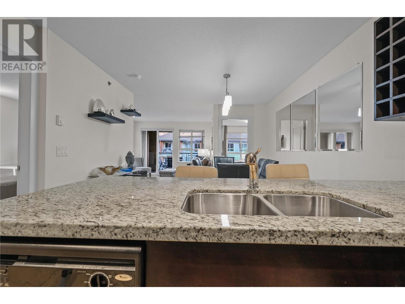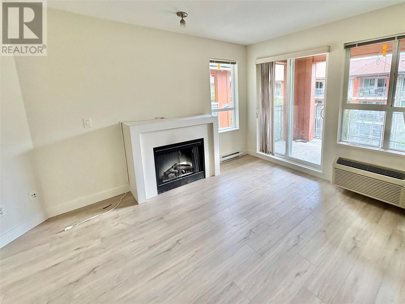- Price: $549,900
- Age: 2008
- Stories: 1
- Size: 854 sqft
- Bedrooms: 2
- Bathrooms: 2
- Underground: Spaces
- Exterior: Stone, Other
- Cooling: Wall Unit
- Water: Municipal water
- Sewer: Municipal sewage system
- Listing Office: Realty One Real Estate Ltd
- MLS#: 10355974
- Landscape Features: Landscaped, Level
- Cell: (250) 575 4366
- Office: 250-448-8885
- Email: jaskhun88@gmail.com
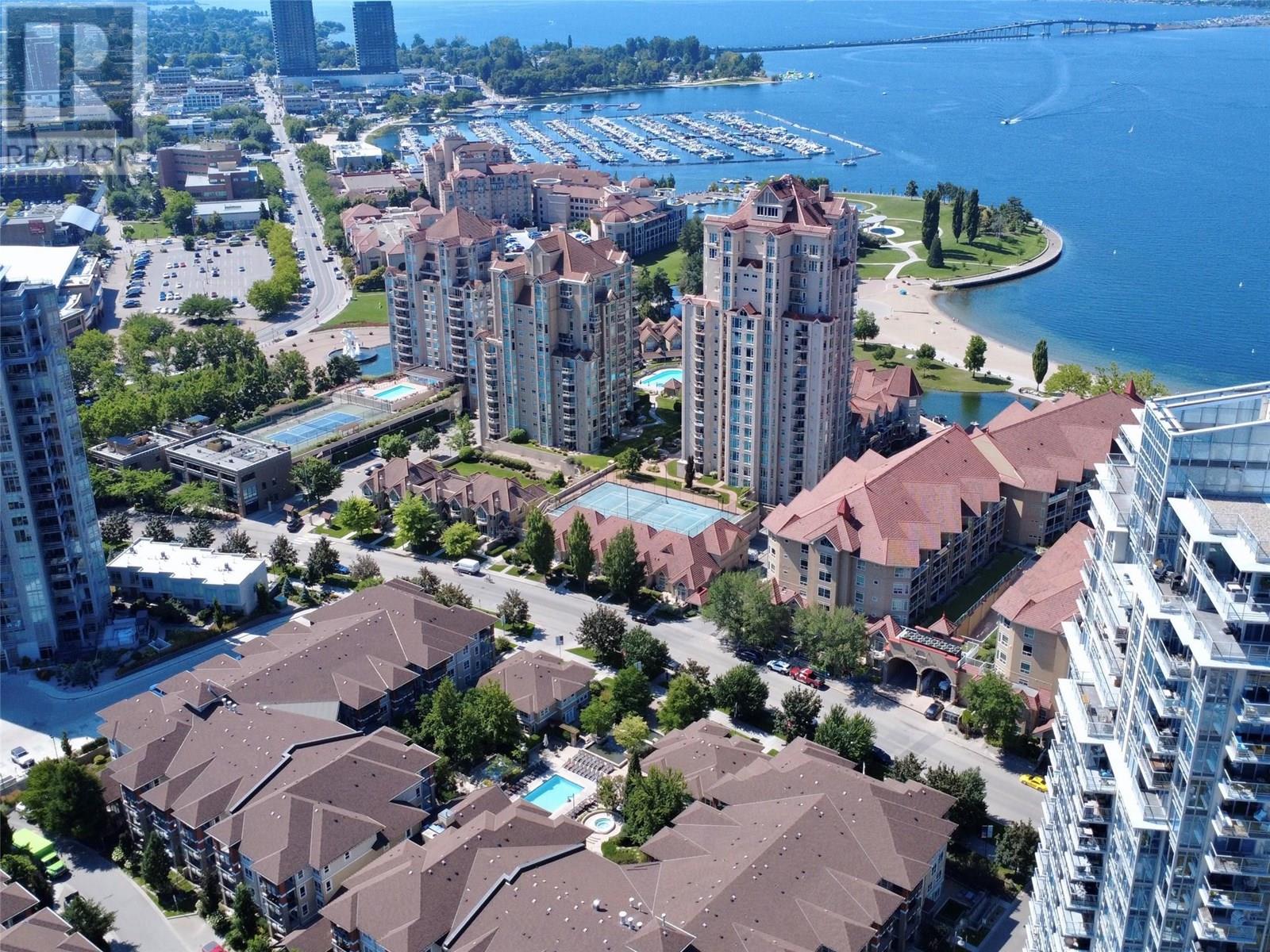
854 sqft Single Family Apartment
1099 Sunset Drive Unit# 441, Kelowna
$549,900
Contact Jas to get more detailed information about this property or set up a viewing.
Contact Jas Cell 250 575 4366
Welcome to Waterscapes, one of downtown Kelowna's most sought after resort style communities. This top floor 2 bedroom, 2 bathroom condo is currently in the final stages of a full professional rebuild, offering the rare opportunity to own what feels like a brand new home, without paying GST! The unit features a bright and functional layout with generously sized separated bedrooms for added privacy, a kitchen with wrap around granite countertops including bar style seating, plus a built-in wine rack, an electric fireplace and access to your spacious deck. The primary bedroom is big enough for a king size bed and includes a walk-in closet and a full ensuite. The 2nd bathroom includes a walk-in shower, and for added convenience, the suite includes its own in suite laundry. Waterscapes residents enjoy access to the Cascade Club, which includes an outdoor pool, two hot tubs, a full fitness centre, a residents lounge with 2 pool tables, guest suites and a putting green. Located just steps from Okanagan Lake, this home is within walking distance to the yacht club, Prospera Place, Knox Mountain, restaurants, cafes, breweries, and Kelowna’s vibrant cultural district. The building is pet friendly with no height restrictions for dogs, making it perfect for animal lovers. Whether you are a first time buyer, investor, or just want to experience downtown living, this is a unique opportunity to own in a nearly new building, with a secure underground parking spot & your own storage locker! (id:6770)
| Main level | |
| Full bathroom | 5'0'' x 8'0'' |
| 4pc Ensuite bath | 6'0'' x 9'0'' |
| Bedroom | 13'0'' x 9'3'' |
| Primary Bedroom | 10'3'' x 14'0'' |
| Kitchen | 11'0'' x 9'0'' |
| Dining room | 12'0'' x 11'0'' |
| Living room | 11'0'' x 12'0'' |


