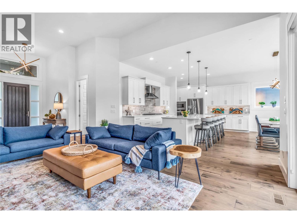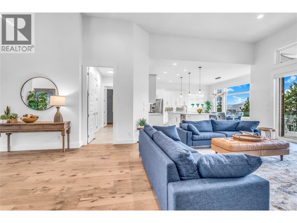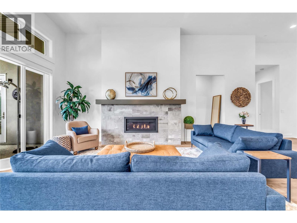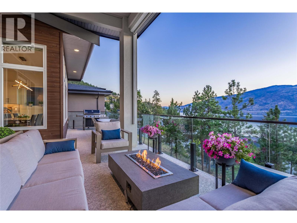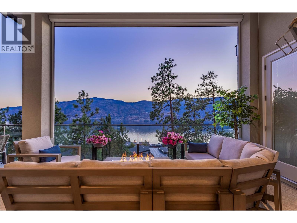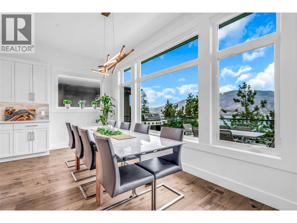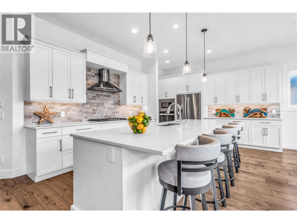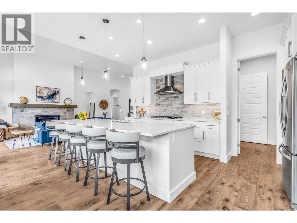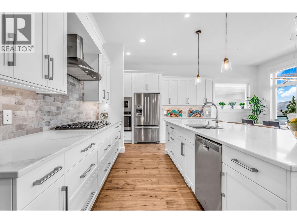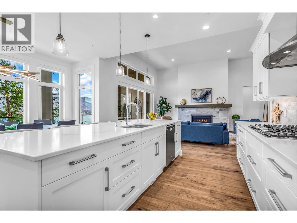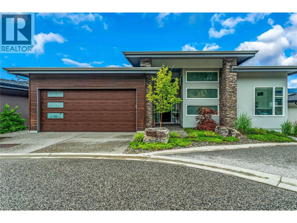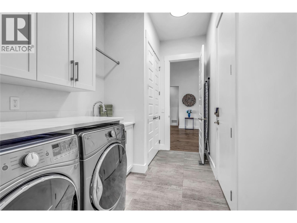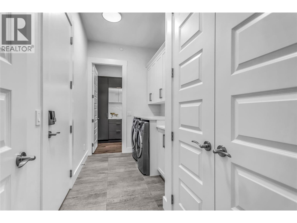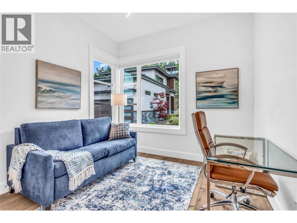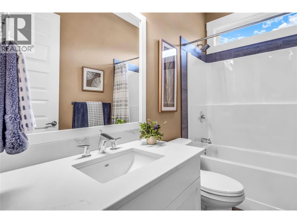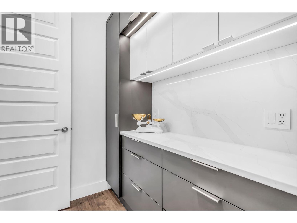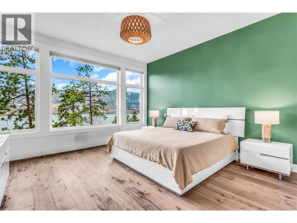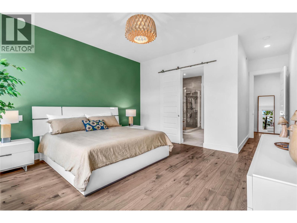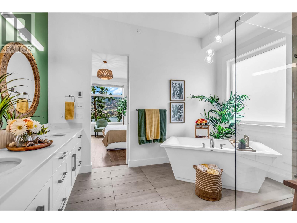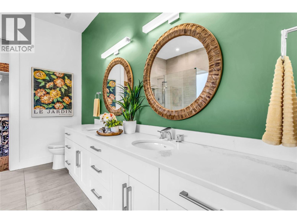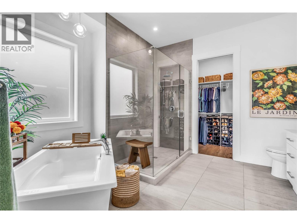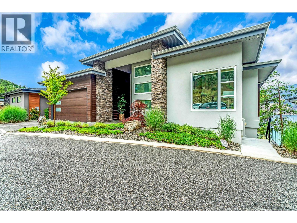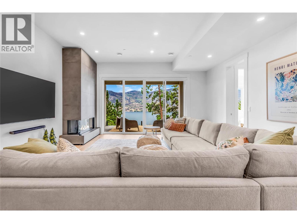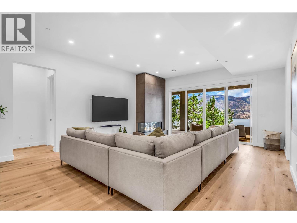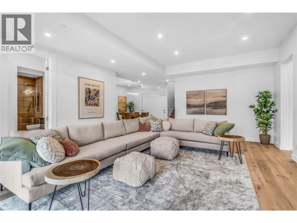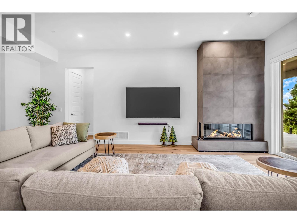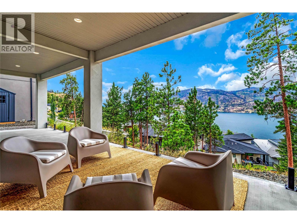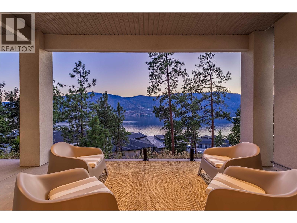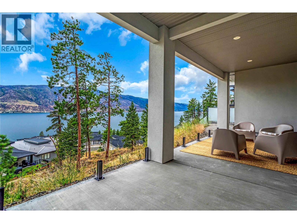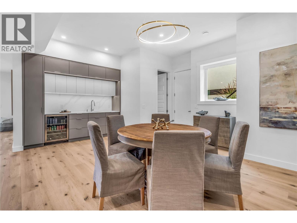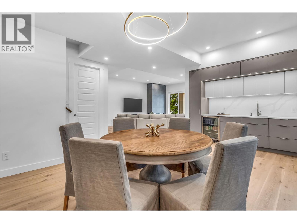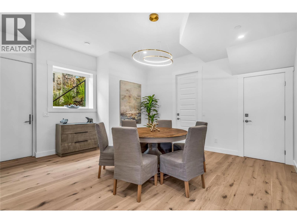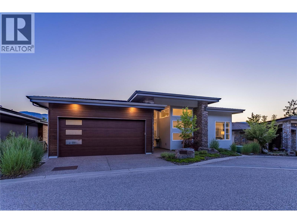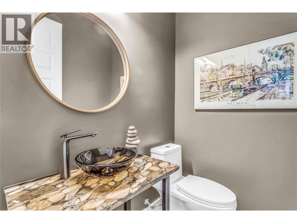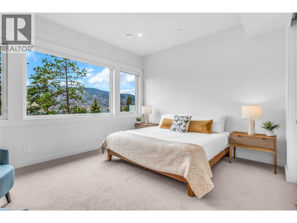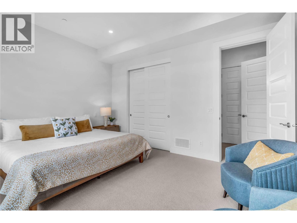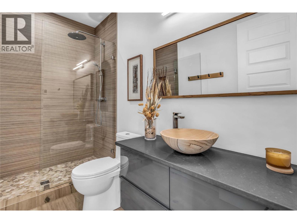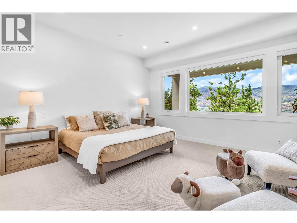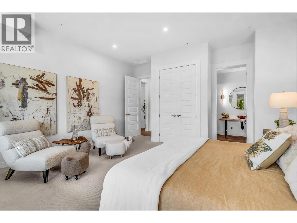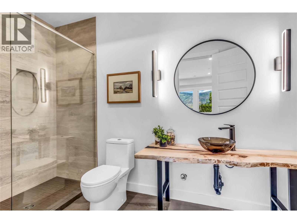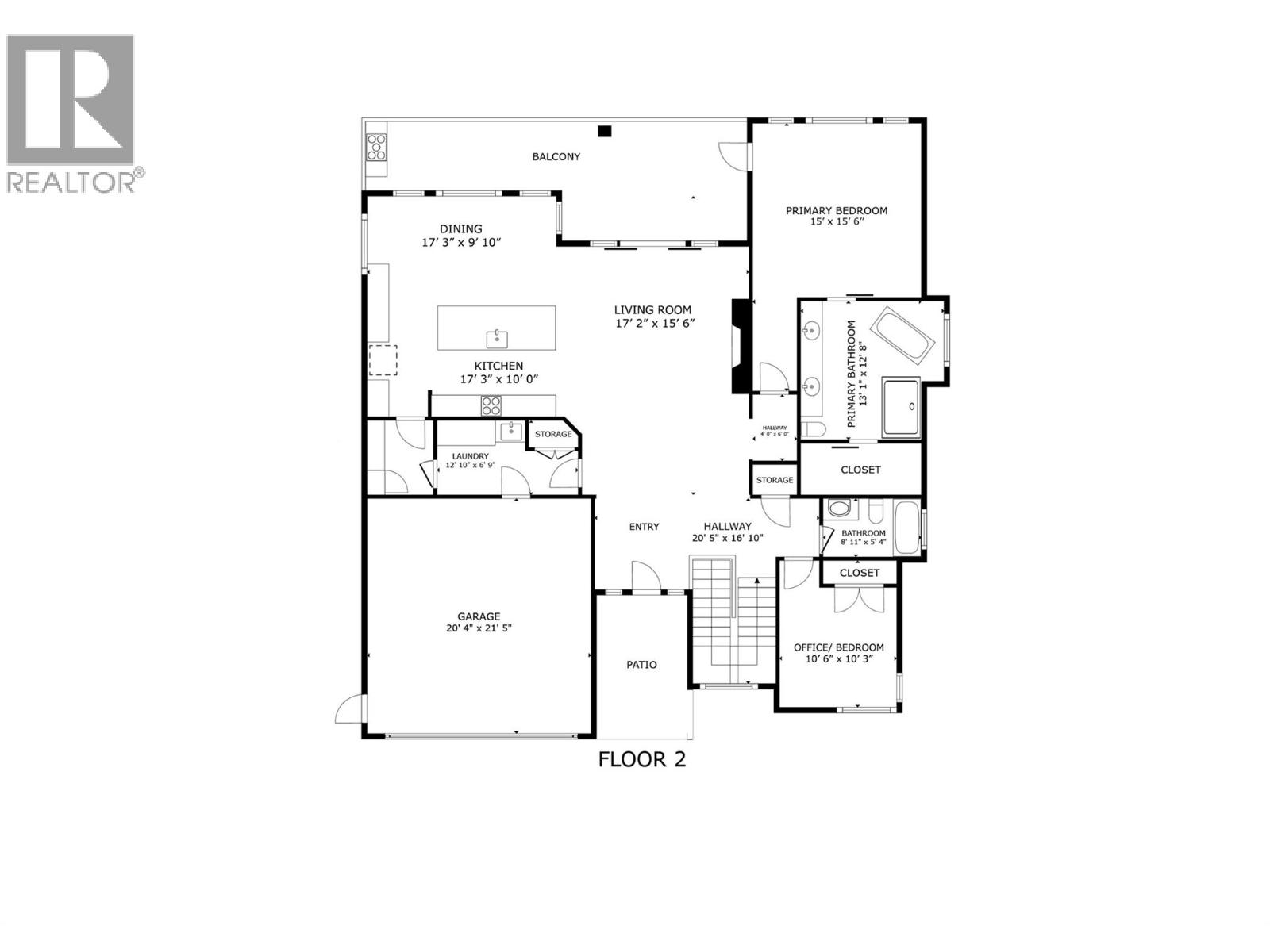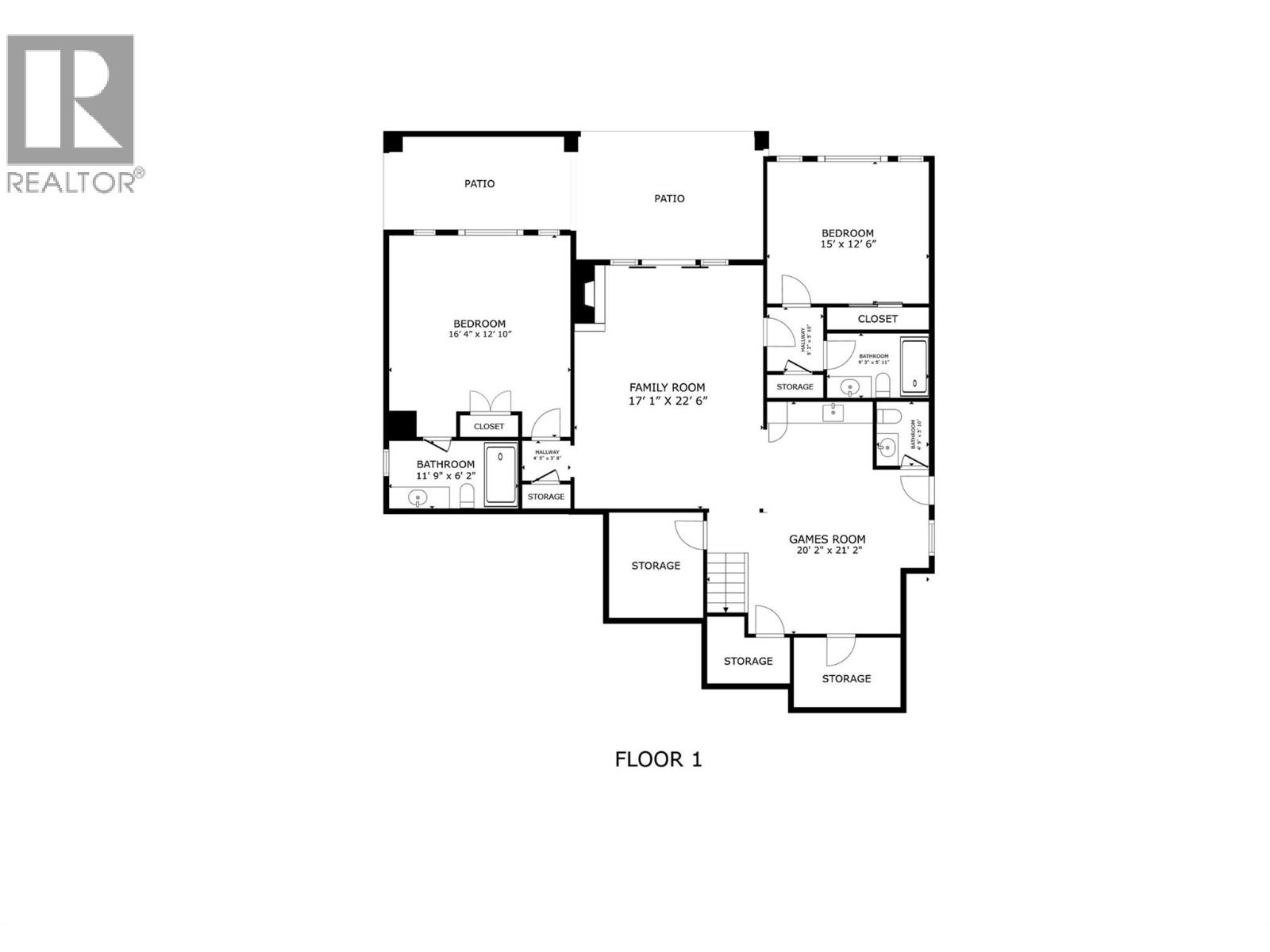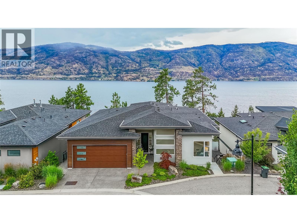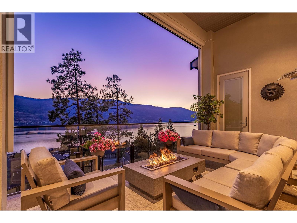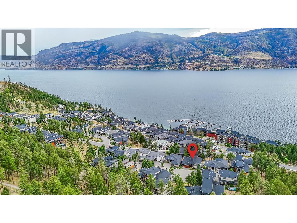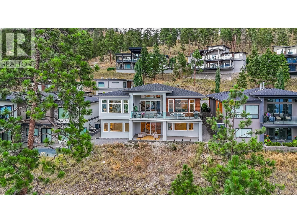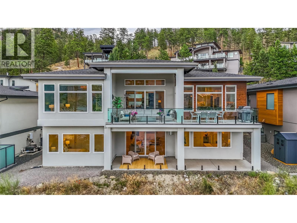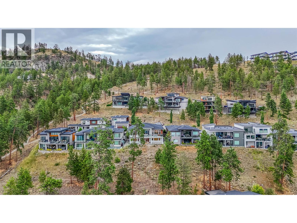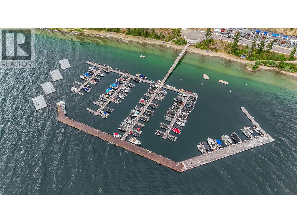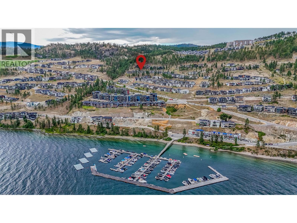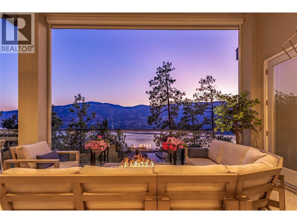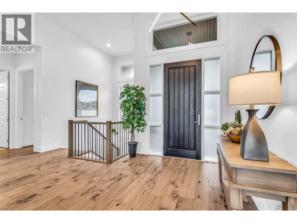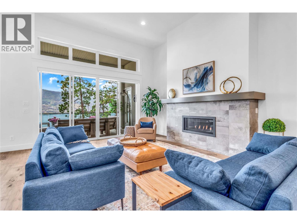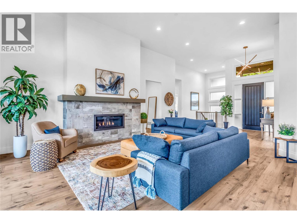- Price: $1,995,000
- Age: 2018
- Stories: 2
- Size: 3684 sqft
- Bedrooms: 4
- Bathrooms: 5
- Attached Garage: 2 Spaces
- Exterior: Stucco, Other
- Cooling: Central Air Conditioning
- Appliances: Refrigerator, Dishwasher, Dryer, Range - Gas, Microwave, Washer, Oven - Built-In
- Water: Municipal water
- Sewer: Municipal sewage system
- Flooring: Ceramic Tile, Hardwood
- Listing Office: Century 21 Assurance Realty Ltd
- MLS#: 10354339
- View: Lake view, Mountain view, View (panoramic)
- Landscape Features: Landscaped, Level
- Cell: (250) 575 4366
- Office: 250-448-8885
- Email: jaskhun88@gmail.com
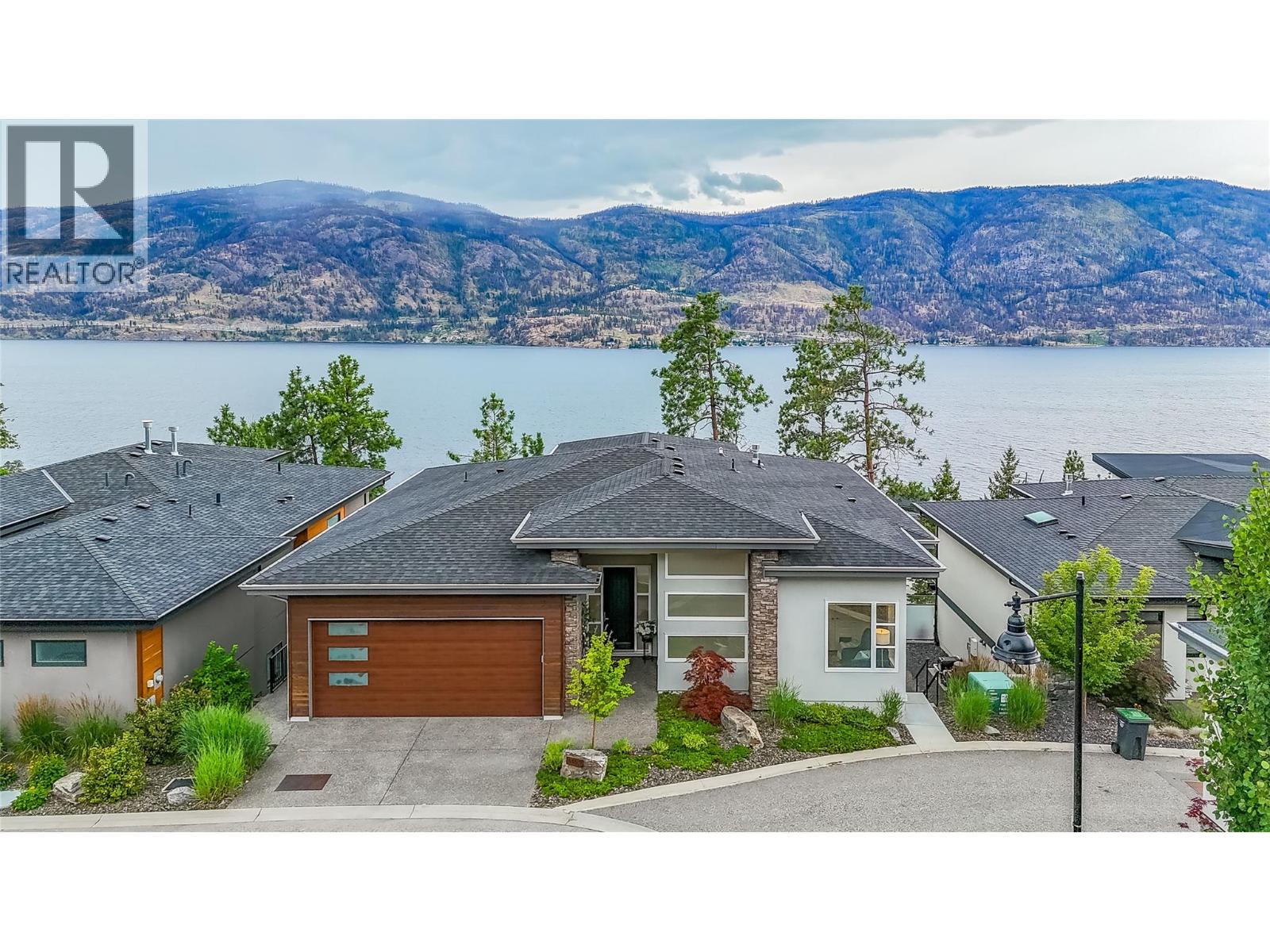
3684 sqft Single Family House
3452 Blue Grass Lane, Kelowna
$1,995,000
Contact Jas to get more detailed information about this property or set up a viewing.
Contact Jas Cell 250 575 4366
Wake up to breathtaking, uninterrupted views of Okanagan Lake from every room in this custom-built Rykon home on a quiet Kelowna cul-de-sac in the McKinley Beach neighbourhood. Perfectly designed for both relaxed living and entertaining, the main floor features an open layout, a stunning kitchen with an 11-foot island with a quartz countertop, and a butler’s pantry with custom-built-in storage. Three of the four bedrooms are oversized, offering panoramic lake views and featuring spacious en-suite bathrooms, providing ultimate comfort and serenity. The professionally finished lower level, completed in 2024, offers flexible space for guests, work, or play. Natural light fills every corner, and even the double-car garage features new epoxy flooring. The cul-de-sac allows extra parking for family or visitors. Located in McKinley Beach, a modern lakeside community with private marina and beach access, scenic walking trails, and just 15 minutes from downtown Kelowna and the airport. Homes of this quality, design, and view are rare. Book your private showing today. Measurements are from builders plans. (id:6770)
| Lower level | |
| Family room | 22'6'' x 17'1'' |
| Full ensuite bathroom | 8'4'' x 6'2'' |
| Full ensuite bathroom | 9'10'' x 5'8'' |
| Bedroom | 16'4'' x 12'10'' |
| Bedroom | 15'0'' x 12'6'' |
| Main level | |
| Laundry room | 13'0'' x 6'3'' |
| Bedroom | 10'10'' x 10'3'' |
| Dining room | 17'3'' x 9'10'' |
| 3pc Bathroom | 8'6'' x 5'0'' |
| 5pc Ensuite bath | 11'0'' x 12'4'' |
| Primary Bedroom | 15'0'' x 15'6'' |
| Kitchen | 17'3'' x 10'0'' |
| Living room | 17'2'' x 15'6'' |


