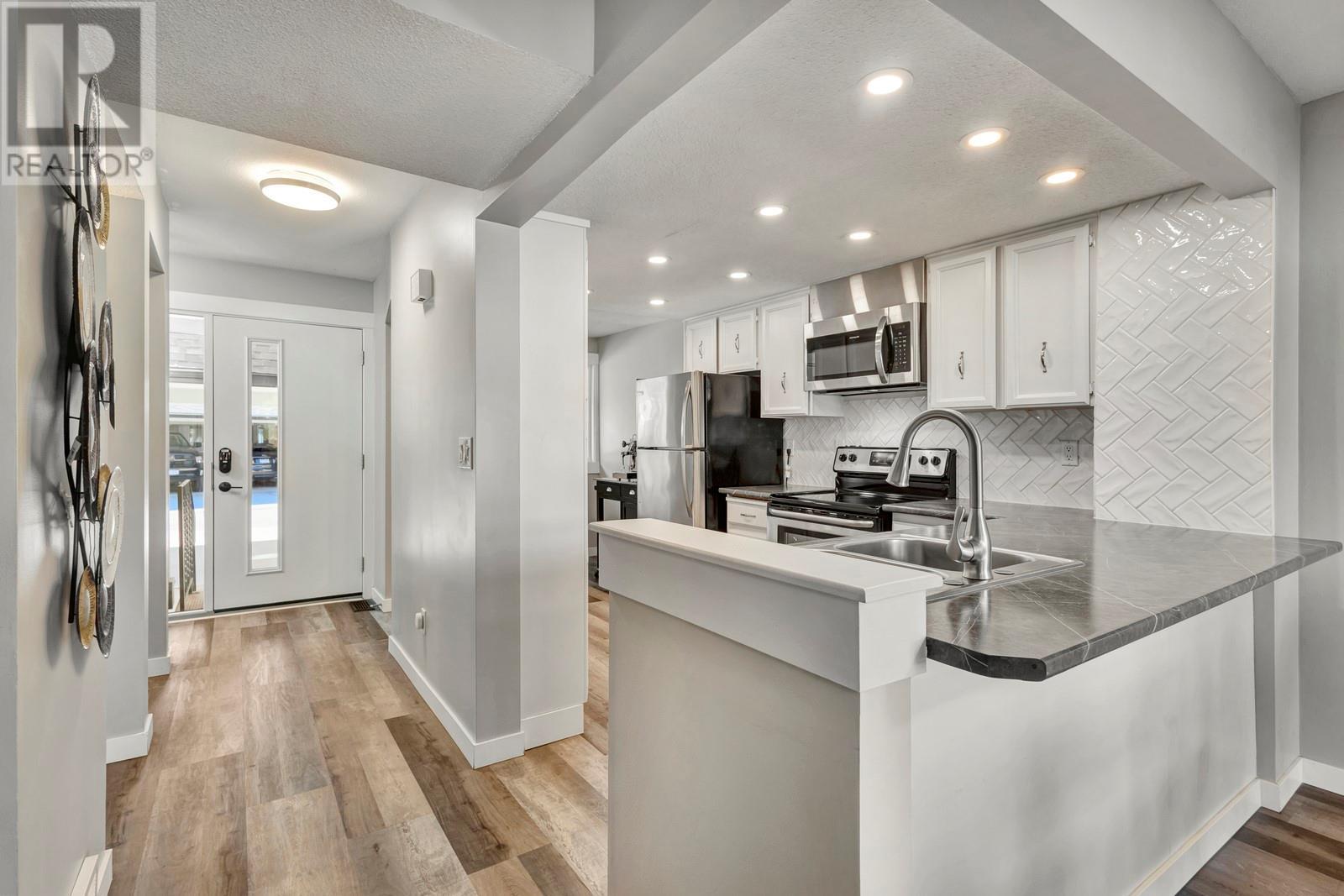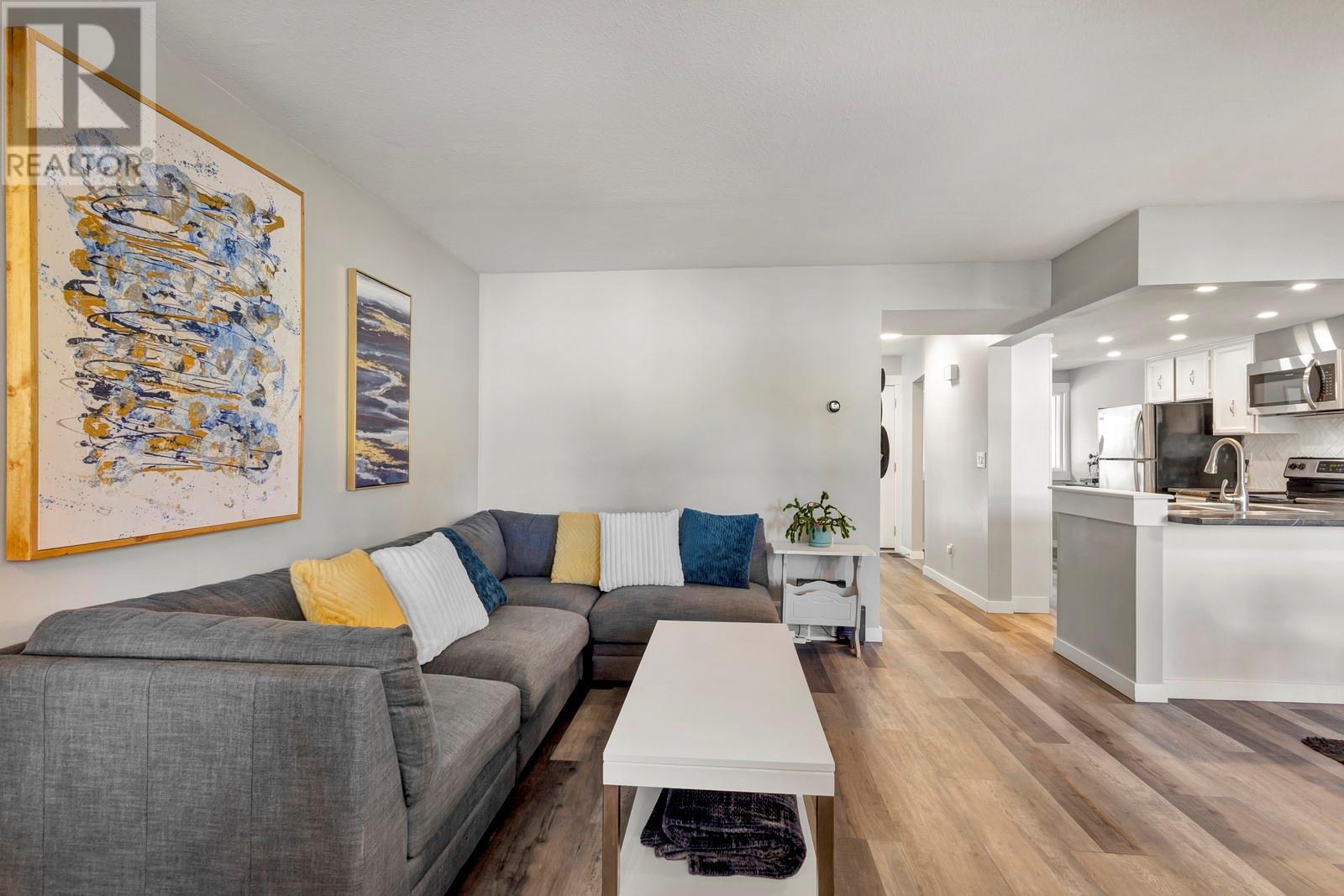- Price: $625,000
- Age: 1981
- Stories: 3
- Size: 1760 sqft
- Bedrooms: 4
- Bathrooms: 4
- Carport: Spaces
- Cooling: Central Air Conditioning
- Water: Municipal water
- Sewer: Municipal sewage system
- Listing Office: Coldwell Banker Horizon Realty
- MLS#: 10356089
- Cell: (250) 575 4366
- Office: 250-448-8885
- Email: jaskhun88@gmail.com

1760 sqft Single Family Row / Townhouse
2125 Burtch Road Unit# 109, Kelowna
$625,000
Contact Jas to get more detailed information about this property or set up a viewing.
Contact Jas Cell 250 575 4366
Tired of cramming into tiny townhomes? This is your upgrade. With nearly 1,800 sq ft of space, 4 bedrooms, and 4 bathrooms, this renovated townhome has the space of a single family home. The layout feels natural: upstairs find three roomy bedrooms, including a primary with a ensuite, walk-in closet and plenty of natural light. On the main, an open-concept living area flows to a private patio with space to relax. The renovated kitchen’s got all the essentials, great storage, newer appliances, and a functional flow with space where you need it. Downstairs, you’ll find a fourth bedroom (or rec room) and a full bathroom, a perfect setup for a teenager, a roommate, or just a little more breathing room. This place stands out for those who who want square footage without the price tag of a detached home. You’ll also get access to a pool and an incredibly central location close to shops, parks, schools, and more. The complex is pet friendly allowing 2 dogs, 2 cats or 1 of each. No renos, no stress, just space and comfort ready for your next chapter. Come see it for yourself! (id:6770)
| Basement | |
| Bedroom | 19'6'' x 15'9'' |
| Laundry room | 5'9'' x 12'2'' |
| Main level | |
| 2pc Bathroom | 4'6'' x 5'2'' |
| Living room | 12'4'' x 16'3'' |
| Kitchen | 7'8'' x 16'9'' |
| Second level | |
| Primary Bedroom | 11'10'' x 16'3'' |
| Bedroom | 8'10'' x 12'2'' |
| 3pc Bathroom | 4'11'' x 8'10'' |
| Bedroom | 12'2'' x 9'2'' |











































