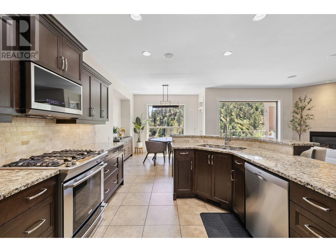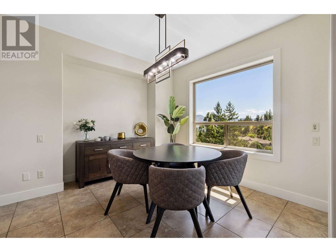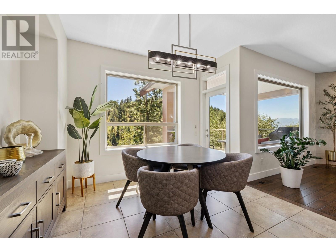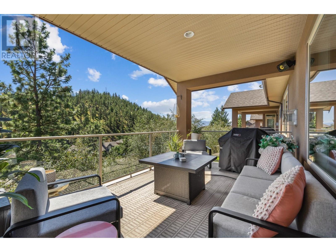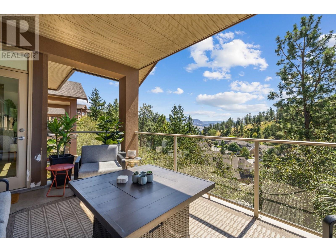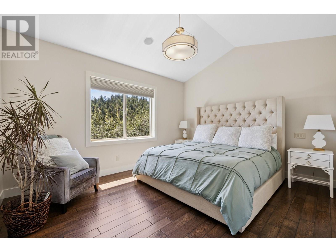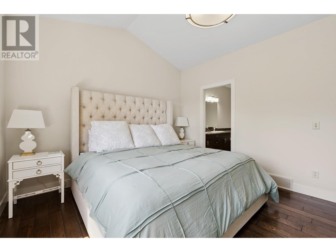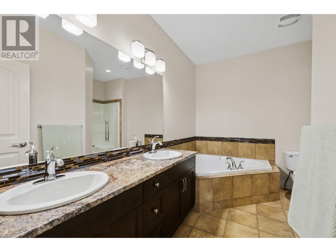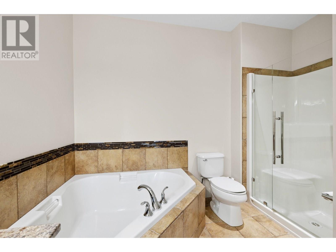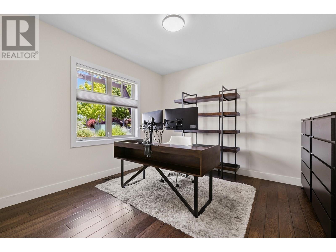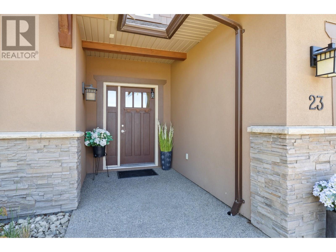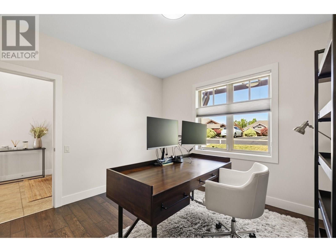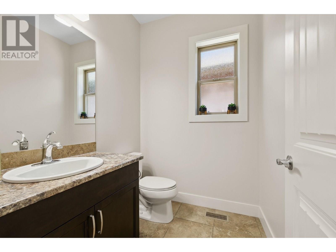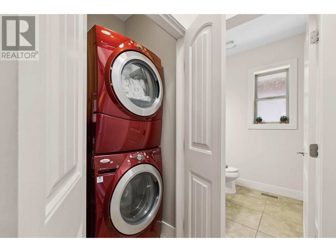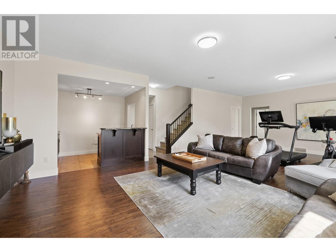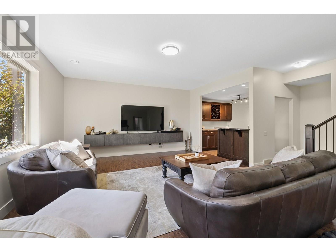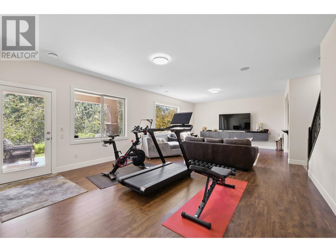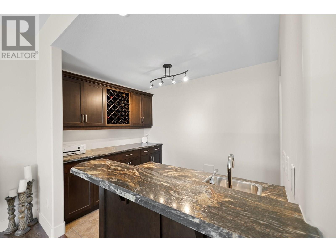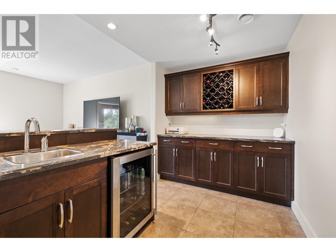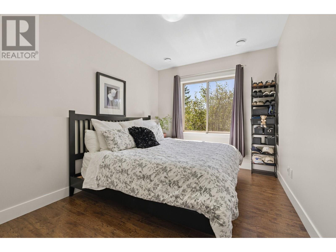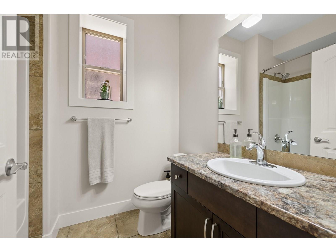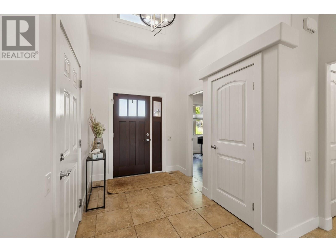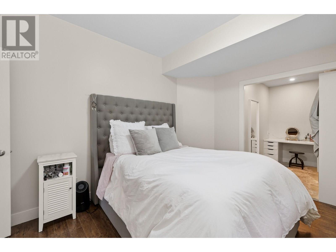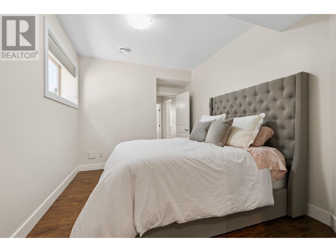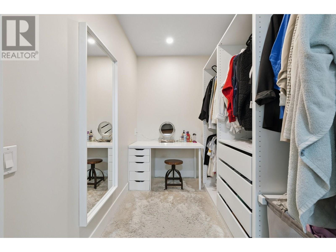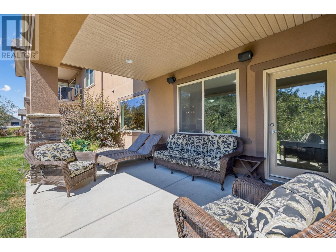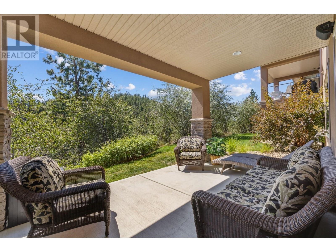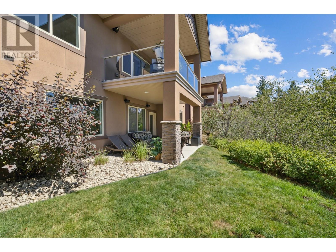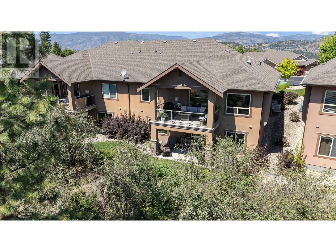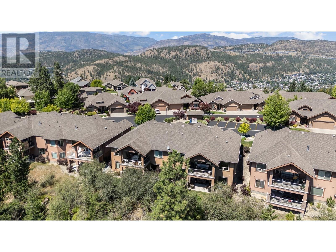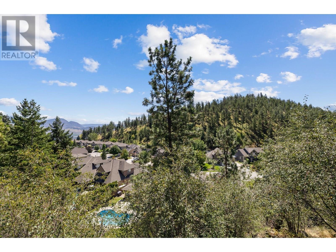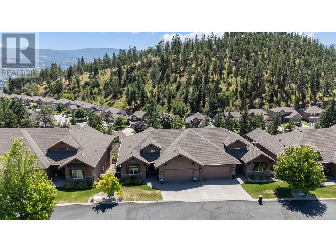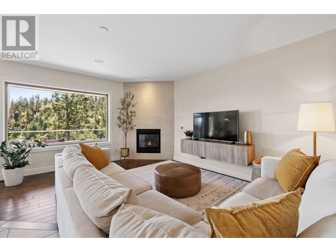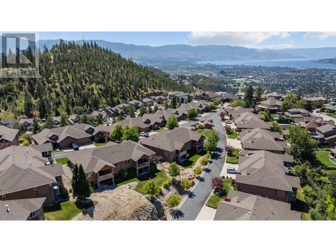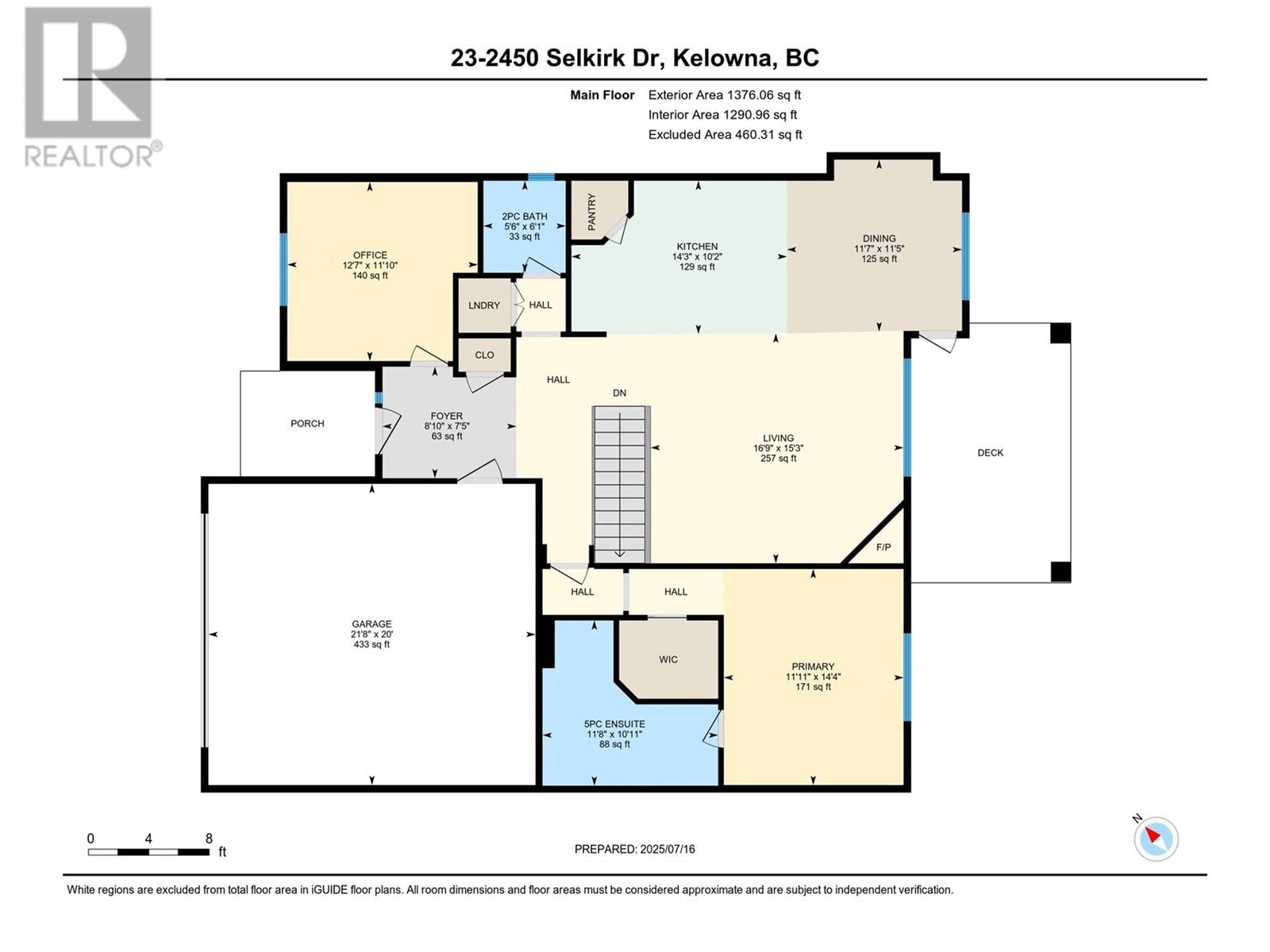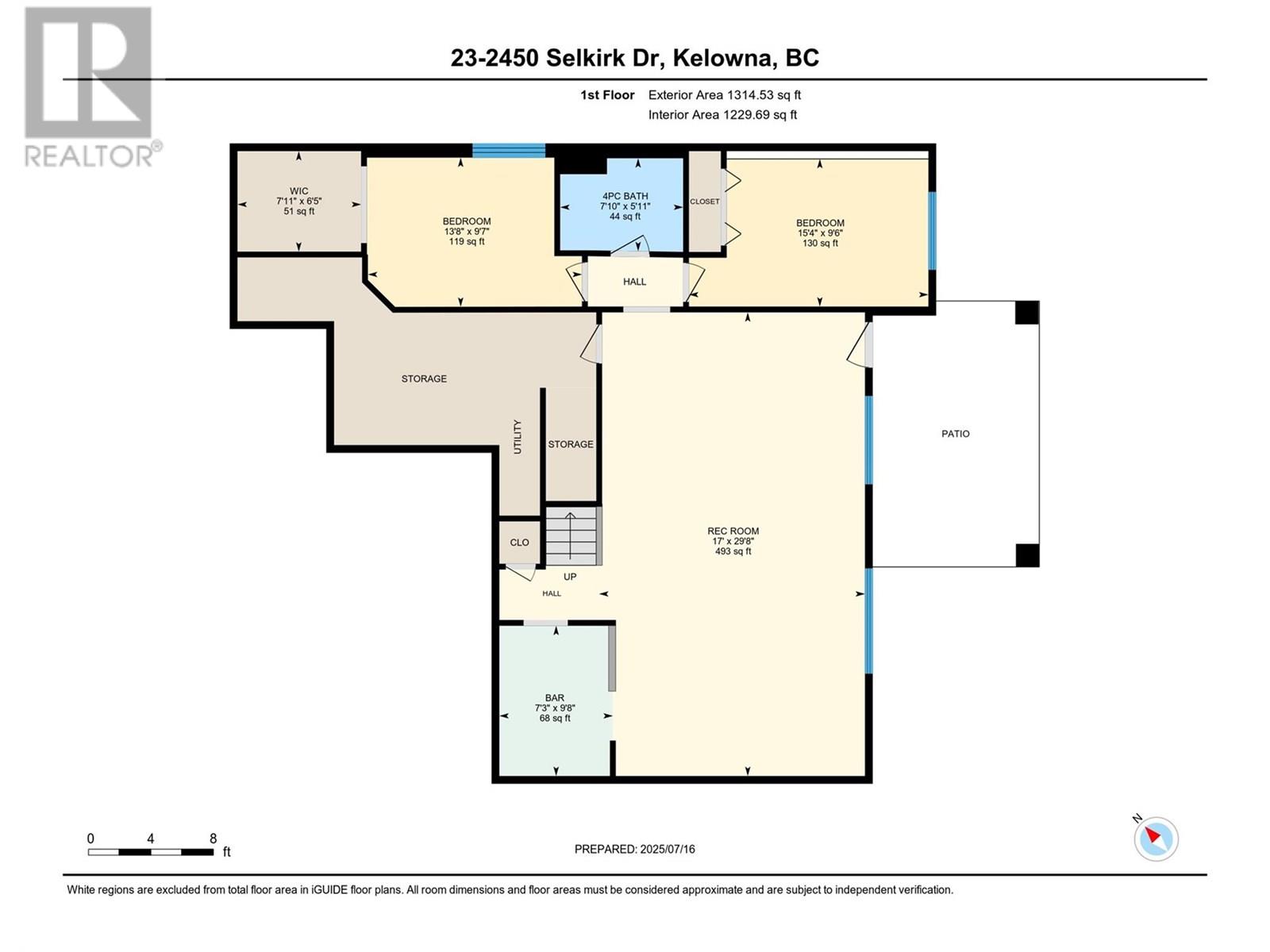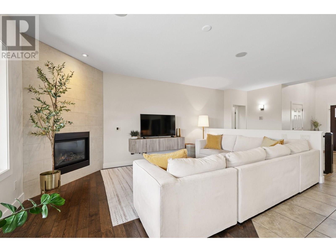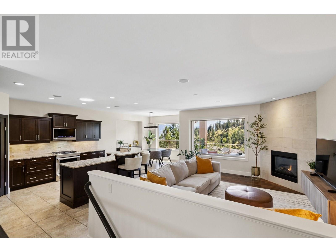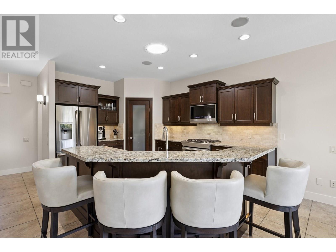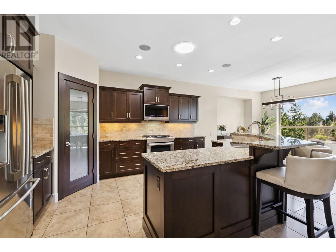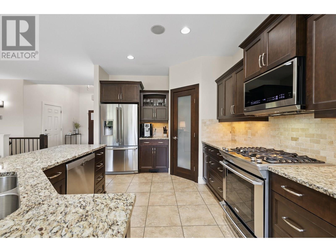- Price: $960,000
- Age: 2010
- Stories: 2
- Size: 2691 sqft
- Bedrooms: 3
- Bathrooms: 3
- Attached Garage: 2 Spaces
- Exterior: Stone, Stucco
- Cooling: Central Air Conditioning
- Water: Municipal water
- Sewer: Municipal sewage system
- Flooring: Ceramic Tile, Hardwood
- Listing Office: RE/MAX Kelowna
- MLS#: 10356146
- View: Mountain view, Valley view
- Cell: (250) 575 4366
- Office: 250-448-8885
- Email: jaskhun88@gmail.com
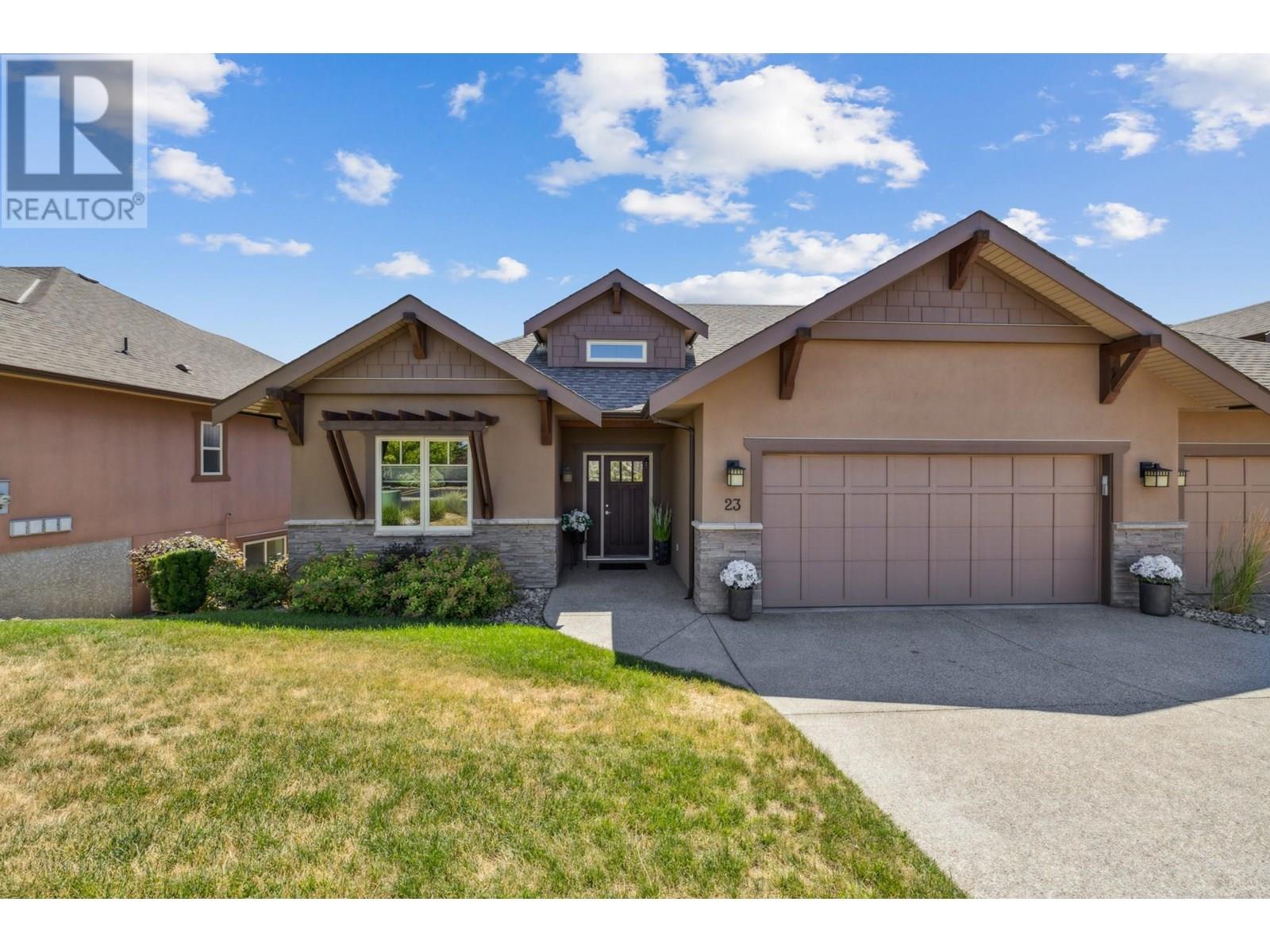
2691 sqft Single Family Row / Townhouse
2450 Selkirk Drive Unit# 23, Kelowna
$960,000
Contact Jas to get more detailed information about this property or set up a viewing.
Contact Jas Cell 250 575 4366
Perched at the top of prestigious Dilworth Mountain, this executive rancher townhome offers the perfect blend of luxury and privacy. Enjoy a peaceful setting with sweeping valley vistas from your private deck. The freshly painted main level welcomes you with a grand high-ceiling foyer and an open-concept living and dining area, perfect for entertaining. The gourmet kitchen boasts shaker-style cabinetry, granite countertops, a large island, and stainless steel appliances. The spacious primary suite includes a luxurious 5 piece ensuite with heated tile floors, while a versatile den could easily convert to an additional bedroom. The fully finished lower level is ideal for family living or hosting guests, complete with two more bedrooms, a full bathroom, and a large rec room with a built-in bar area. A separate entrance from the lower patio adds flexibility, and there’s plenty of extra storage throughout. All this just minutes from downtown Kelowna. (id:6770)
| Basement | |
| 4pc Bathroom | 5'11'' x 7'10'' |
| Other | 6'5'' x 7'11'' |
| Bedroom | 9'6'' x 15'4'' |
| Other | 9'8'' x 7'3'' |
| Recreation room | 29'8'' x 17' |
| Main level | |
| Foyer | 7'5'' x 8'10'' |
| Office | 11'10'' x 12'7'' |
| 5pc Ensuite bath | 10'11'' x 11'8'' |
| Primary Bedroom | 14'4'' x 11'11'' |
| Dining room | 11'5'' x 11'7'' |
| Kitchen | 10'2'' x 14'3'' |
| Living room | 15'3'' x 19'9'' |


