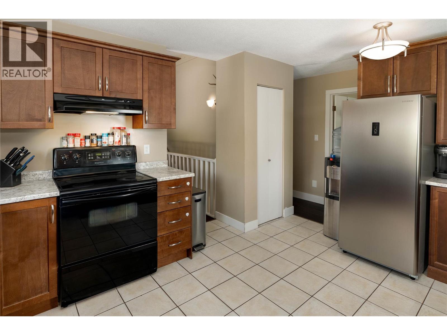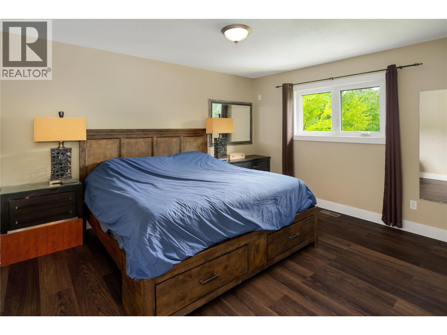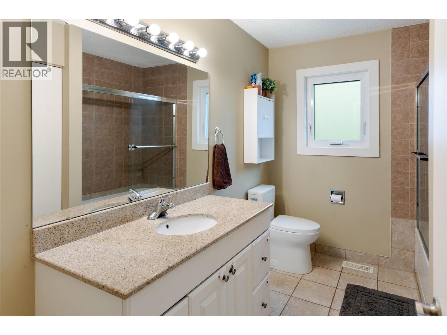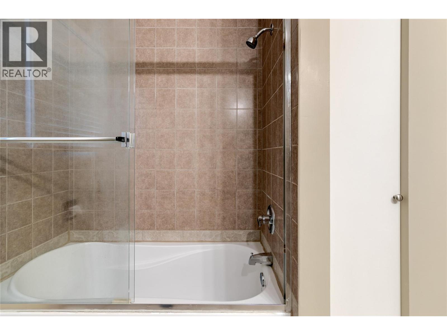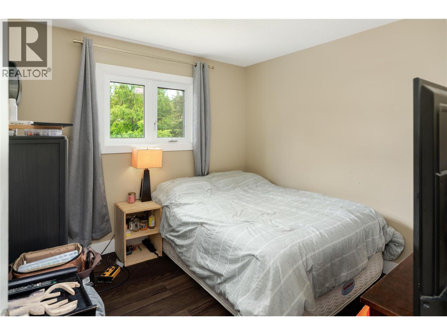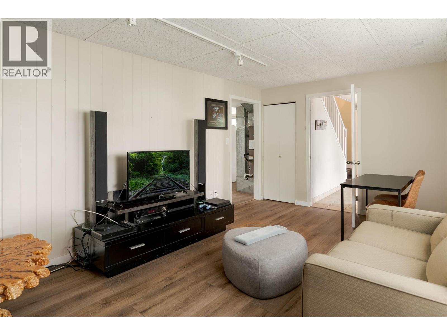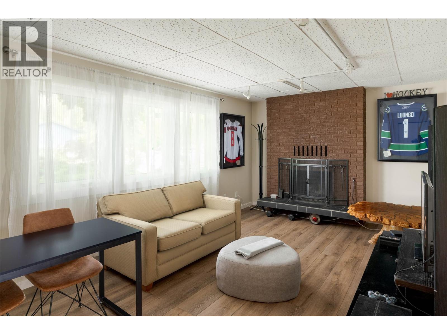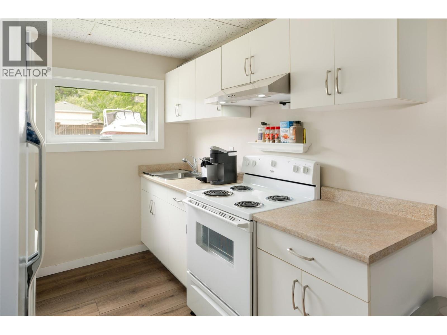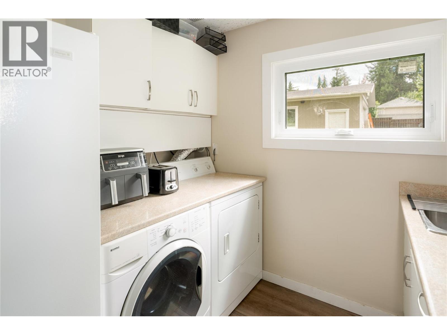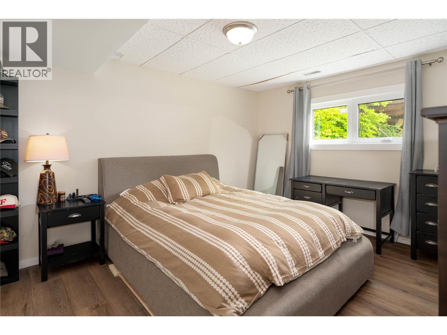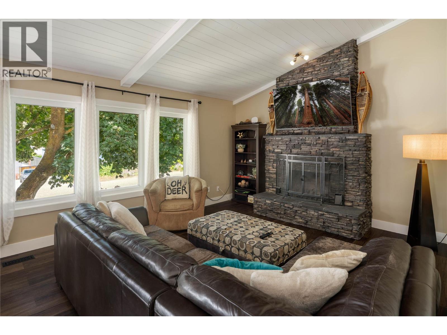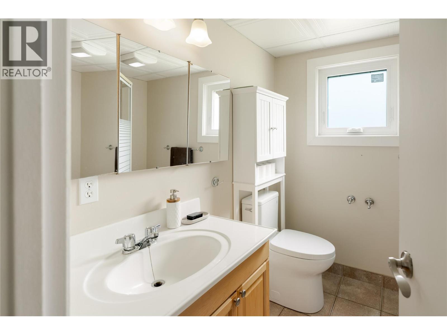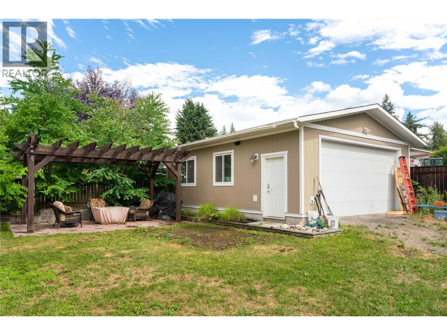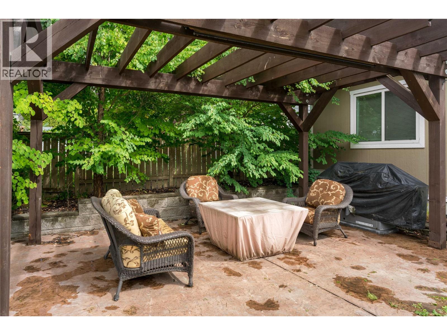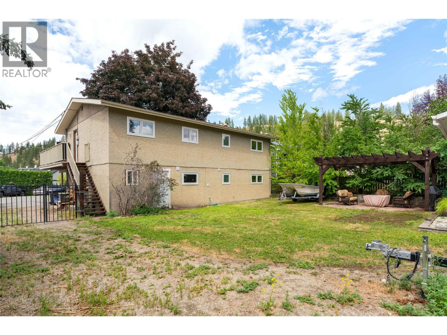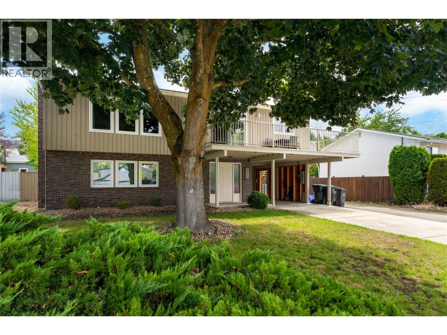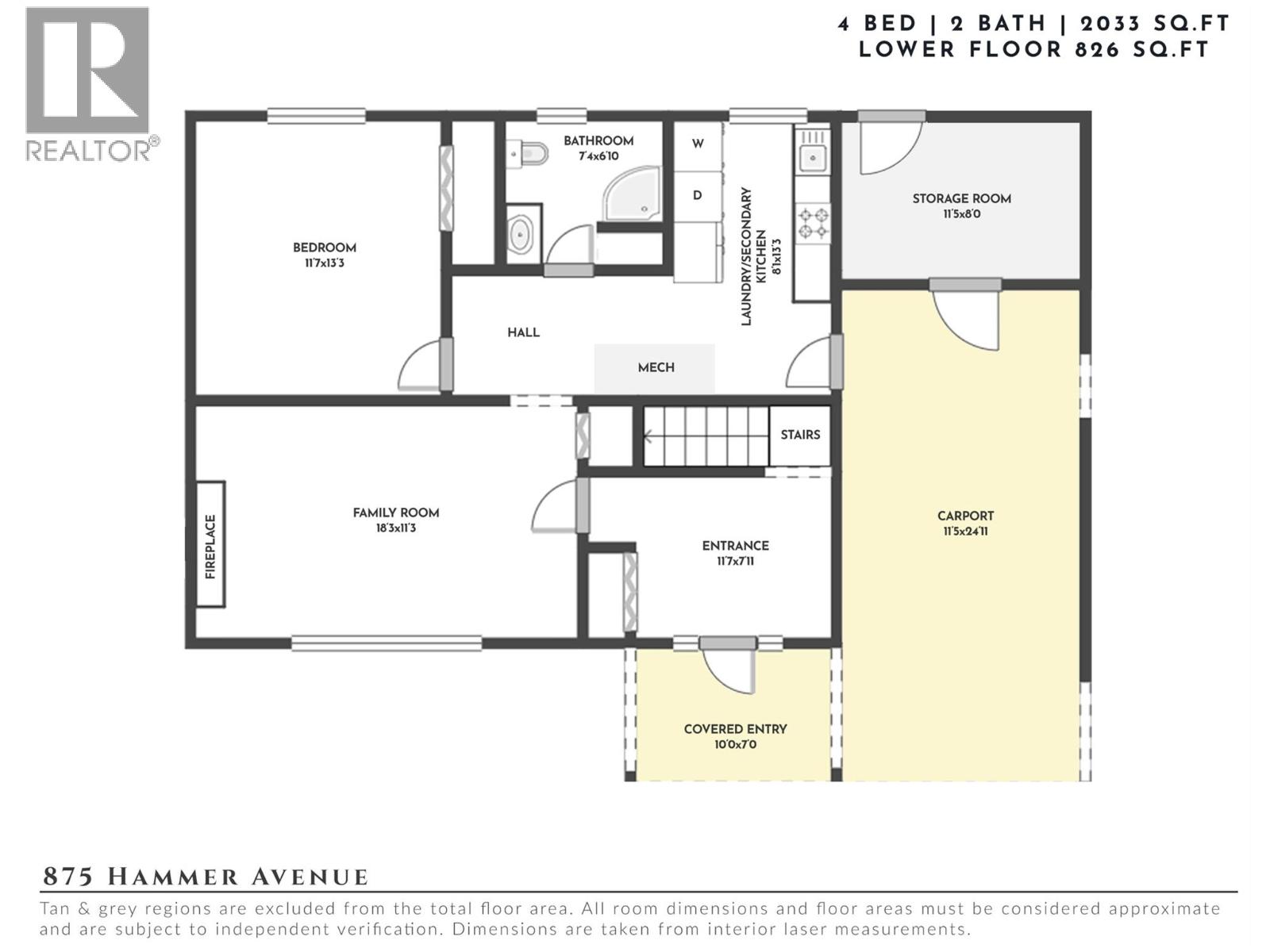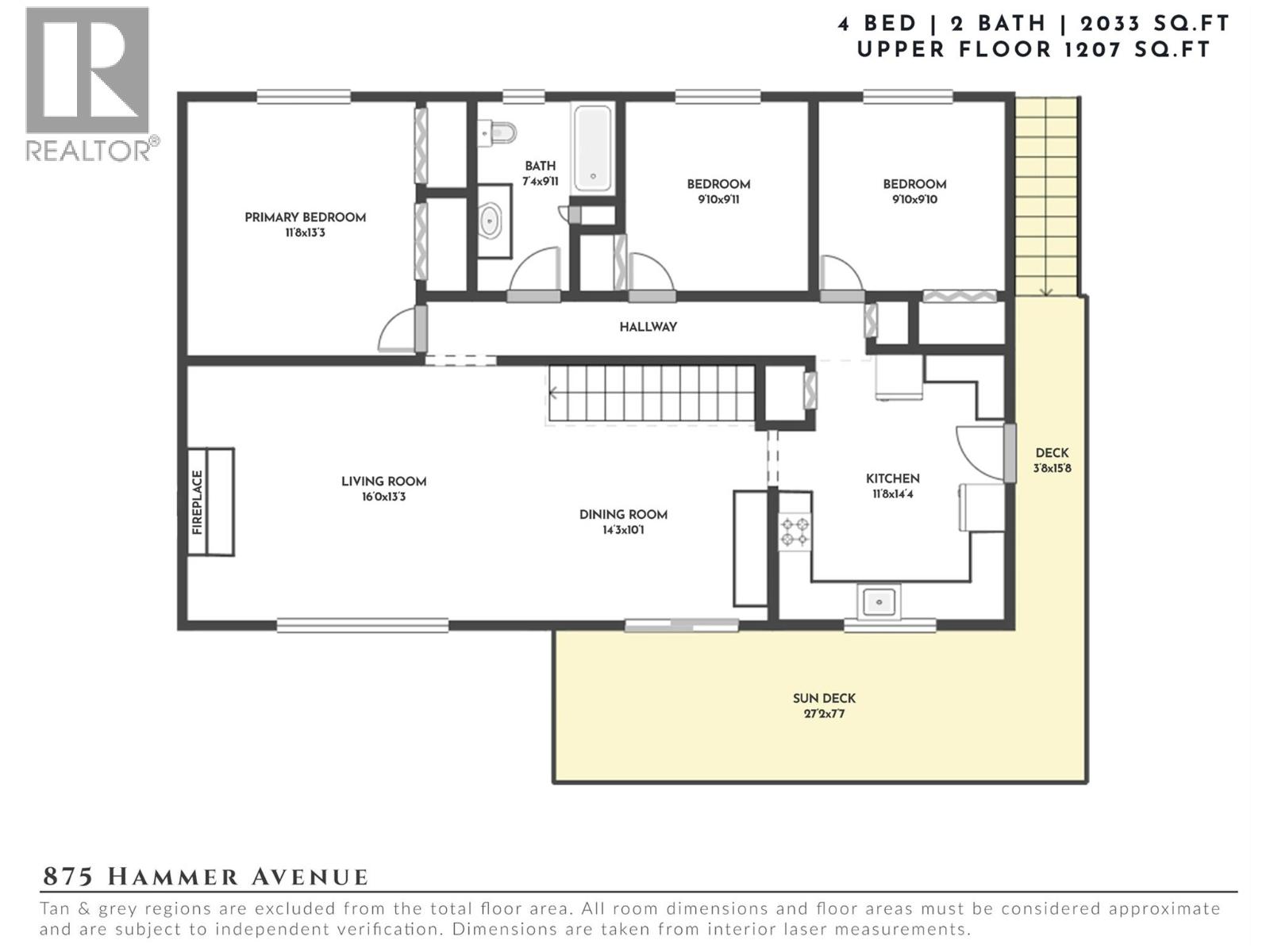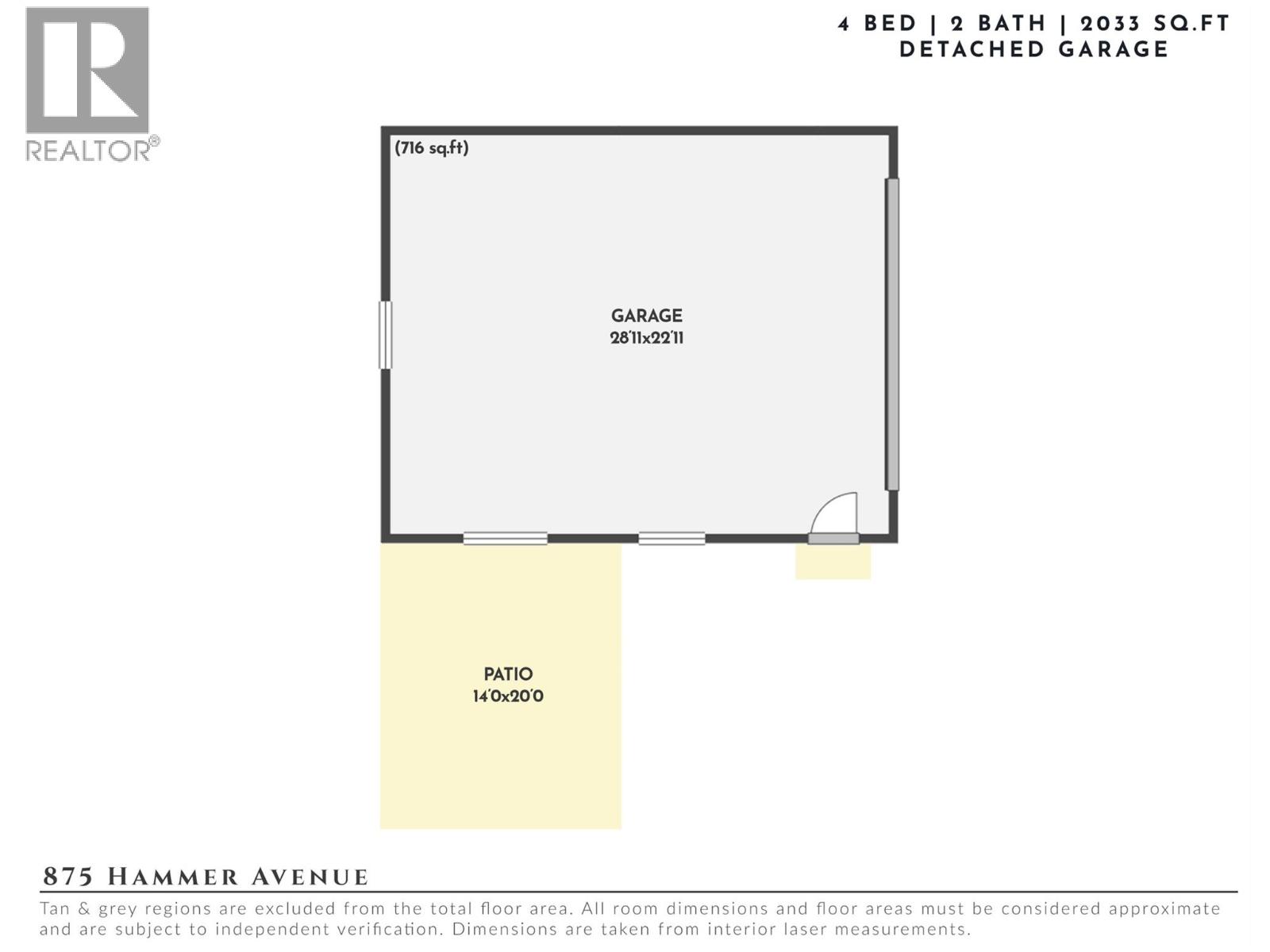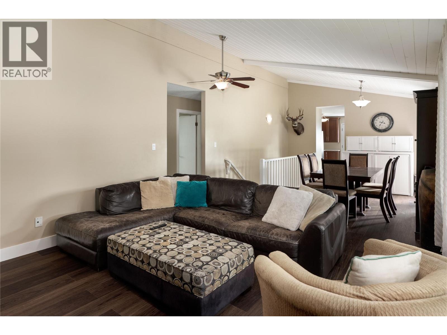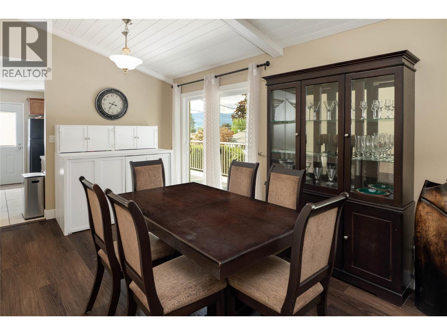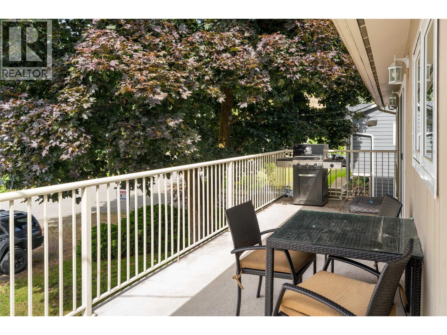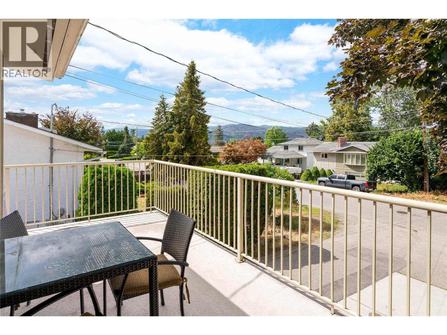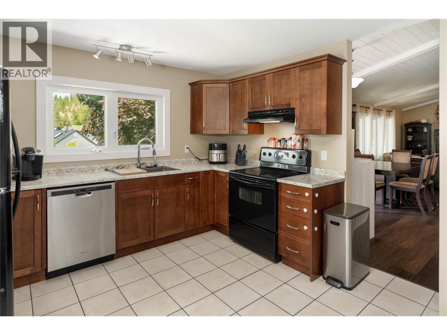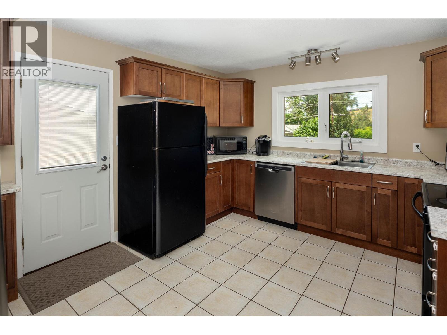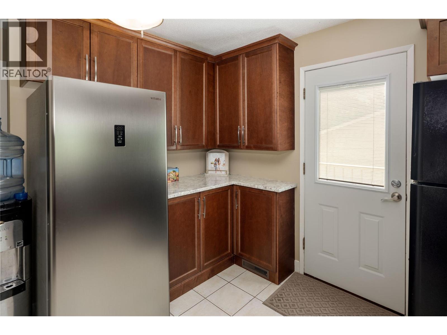- Price: $999,900
- Age: 1980
- Stories: 2
- Size: 2033 sqft
- Bedrooms: 4
- Bathrooms: 2
- Detached Garage: 2 Spaces
- Oversize: Spaces
- Exterior: Wood siding
- Cooling: Central Air Conditioning
- Water: Municipal water
- Sewer: Municipal sewage system
- Flooring: Carpeted, Tile, Vinyl
- Listing Office: RE/MAX Kelowna - Stone Sisters
- MLS#: 10354876
- Landscape Features: Level
- Cell: (250) 575 4366
- Office: 250-448-8885
- Email: jaskhun88@gmail.com
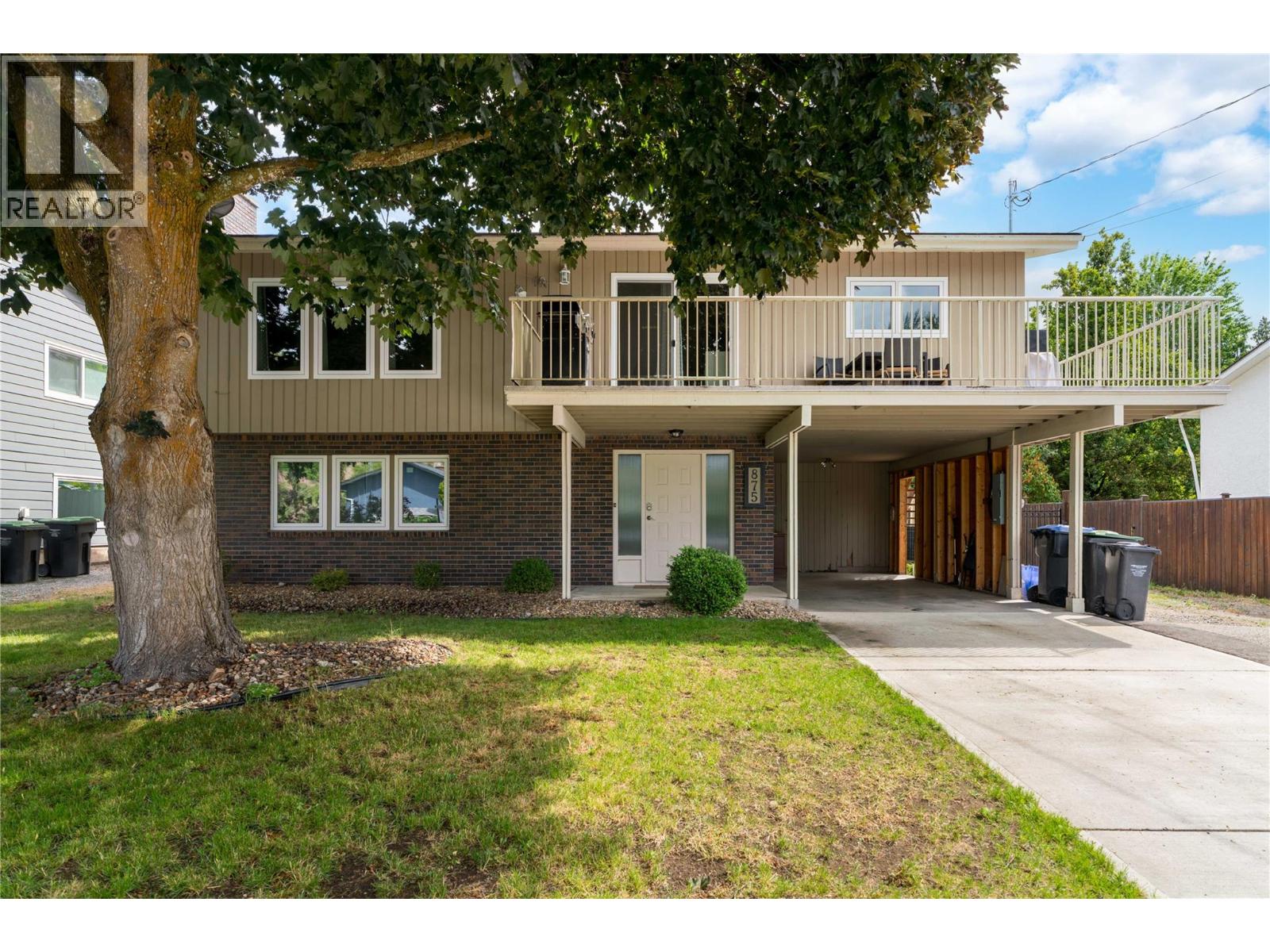
2033 sqft Single Family House
875 Hammer Avenue, Kelowna
$999,900
Contact Jas to get more detailed information about this property or set up a viewing.
Contact Jas Cell 250 575 4366
The Perfect Package—Spacious Home with a Shop & Mortgage Helper in Lower Mission! Walking distance to the new Dehart Community Park, close to top-rated schools, & just minutes to the new Upper Mission shopping centre, award-winning wineries, restaurants, beaches & more — this is truly a location that can’t be beat. Set on a generous, pool-sized lot, the home provides incredible potential to create your dream outdoor oasis. Inside, the main living area welcomes you with a bright, airy feel & a vaulted ceiling that enhances the sense of space. The open-concept design seamlessly connects the kitchen, dining, & living areas — ideal for gatherings with family & friends. The king-sized primary suite offers a peaceful retreat, complemented by two additional bedrooms & a full bathroom on the main level. Downstairs, a bright one-bedroom in-law suite with its own entrance & laundry offers flexibility for guests or extended family. Recent updates include a new hot water tank, heat pump, furnace, windows, & stylish vinyl flooring — ensuring comfort & efficiency for years to come. Ample parking, a detached double garage with workshop space, & a versatile floor plan make this property a rare find. Just minutes from everything that makes the Lower Mission so special, this home invites you to embrace an exceptional Okanagan lifestyle & make it your own. (id:6770)
| Main level | |
| Kitchen | 13'1'' x 7'6'' |
| 3pc Bathroom | Measurements not available |
| Bedroom | 11'7'' x 13'4'' |
| Family room | 17'5'' x 11'3'' |
| Second level | |
| 4pc Bathroom | Measurements not available |
| Bedroom | 9'9'' x 9'11'' |
| Bedroom | 9'10'' x 9'10'' |
| Kitchen | 14'4'' x 11'8'' |
| Dining room | 9'4'' x 9'10'' |
| Living room | 13'4'' x 12'10'' |


