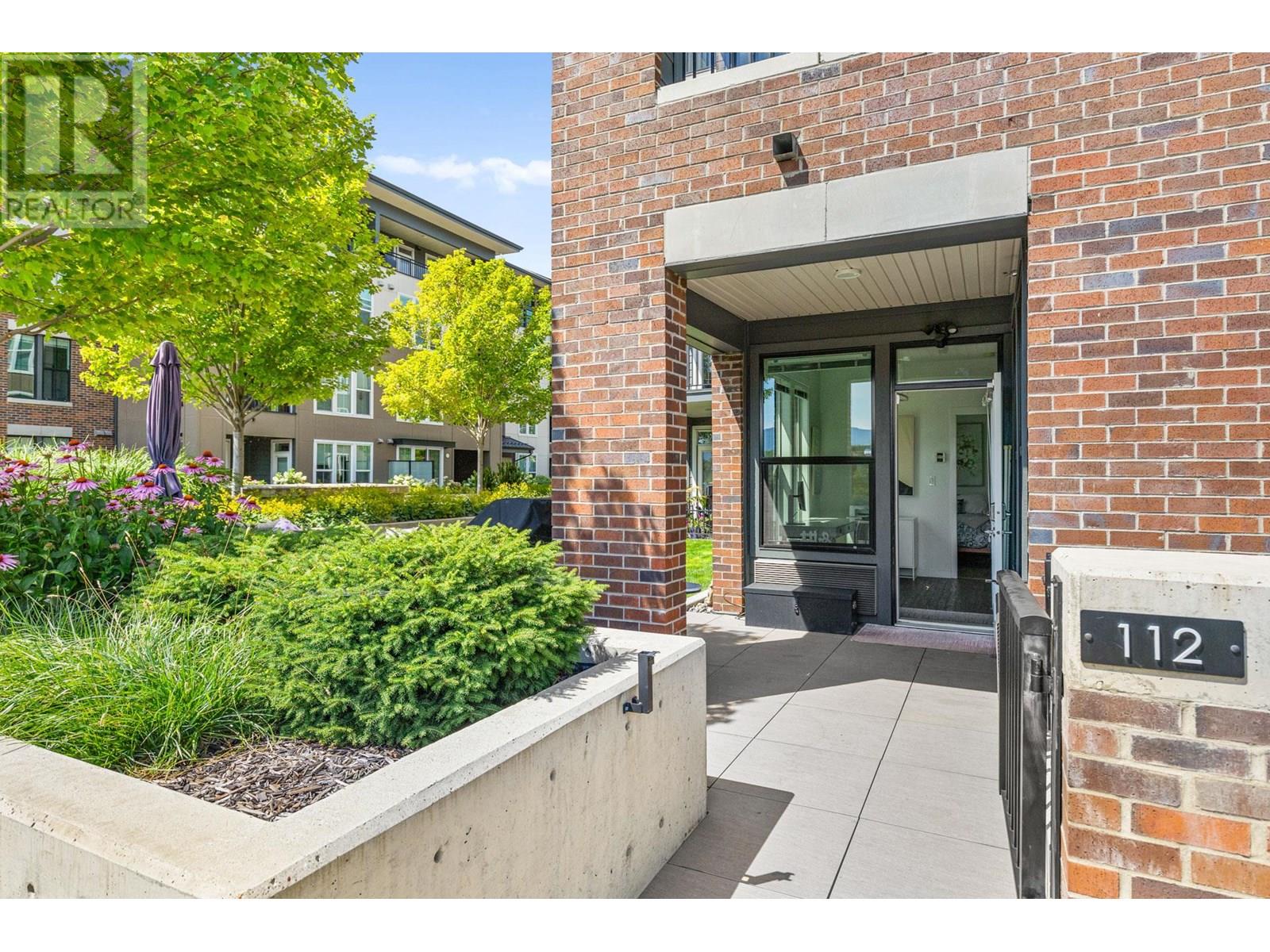- Price: $649,900
- Age: 2017
- Stories: 1
- Size: 954 sqft
- Bedrooms: 2
- Bathrooms: 2
- Oversize: Spaces
- Stall: Spaces
- Exterior: Brick
- Cooling: Wall Unit
- Appliances: Refrigerator, Dishwasher, Microwave, Oven, Washer & Dryer
- Water: Municipal water
- Sewer: Municipal sewage system
- Listing Office: RE/MAX Kelowna
- MLS#: 10354918
- Cell: (250) 575 4366
- Office: 250-448-8885
- Email: jaskhun88@gmail.com

954 sqft Single Family Apartment
1770 Richter Street Unit# 112, Kelowna
$649,900
Contact Jas to get more detailed information about this property or set up a viewing.
Contact Jas Cell 250 575 4366
Bright & Modern Parkside Retreat | Ground Floor Corner Unit with Massive Patio Welcome to your parkside dream home at Central Green—a rare ground-level, south-facing 2 bed, 2 bath corner unit with unmatched indoor-outdoor flow. With 954 sq. ft. of impeccably maintained space, tall ceilings, and walls of windows that flood the home with light, this sunlit sanctuary is just steps from Rowcliffe Park and minutes to downtown and the beach. Enjoy modern features throughout: laminate flooring, a stylish kitchen with Caesarstone countertops, full-size pantry, large island, and stainless appliances—perfect for entertaining. The open layout includes a flexible work-from-home space and in-suite laundry with extra storage. The king-sized primary suite features a walk-through closet and spa-inspired ensuite with double vanities and a tub/shower combo. The second bedroom includes a queen bed, ample closet, and private 3-piece bath. Fully furnished with impeccable style, this home is move-in ready. Outside, enjoy one of the largest patios in the area—complete with Webber BBQ, L-shaped sofas, and a fire table—ideal for relaxing or hosting. Includes 2 secure underground tandem parking stalls, a bike room, and a storage locker just across the hall. Pet-friendly building in a vibrant community. This is parkside perfection—bright, modern, and ready to welcome you home. (id:6770)
| Main level | |
| Laundry room | 5'4'' x 5'5'' |
| Full bathroom | 8'4'' x 8'1'' |
| Bedroom | 10' x 10'7'' |
| 4pc Ensuite bath | 7'10'' x 8'2'' |
| Primary Bedroom | 10' x 11'5'' |
| Dining room | 8'2'' x 9'11'' |
| Living room | 7' x 12'7'' |
| Kitchen | 13'7'' x 12'10'' |








































