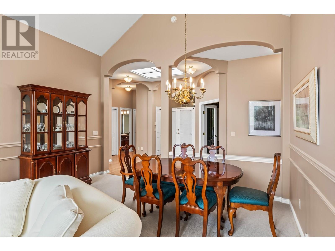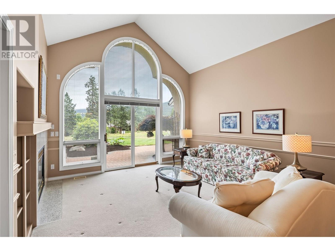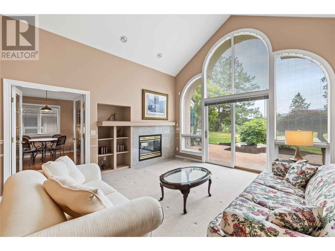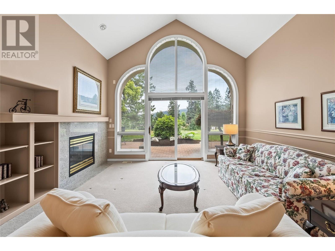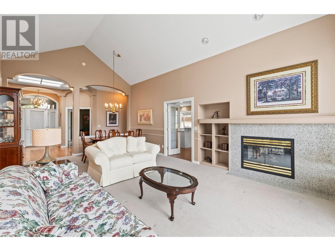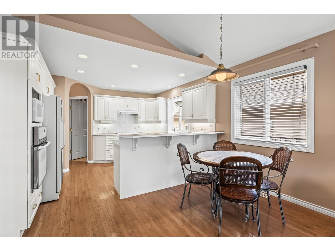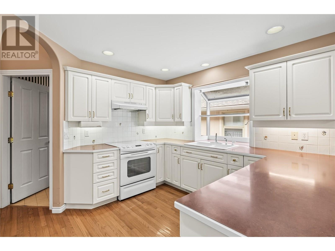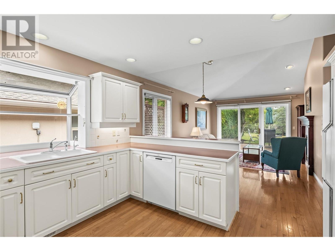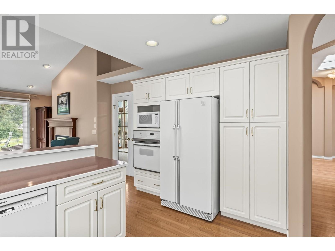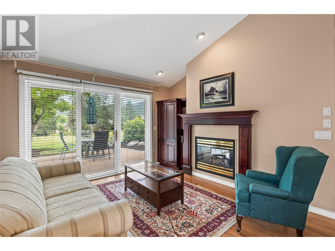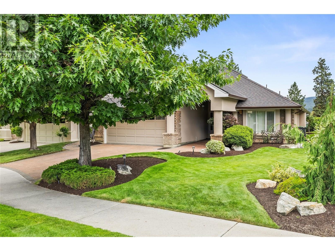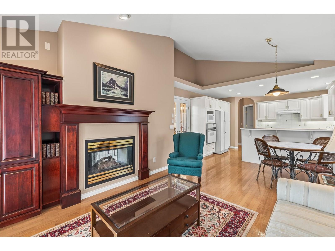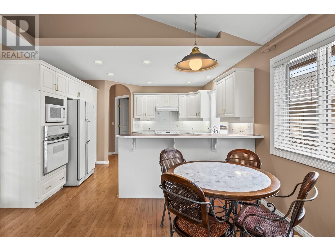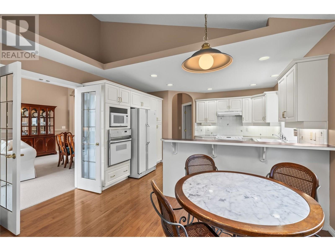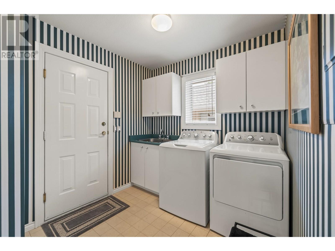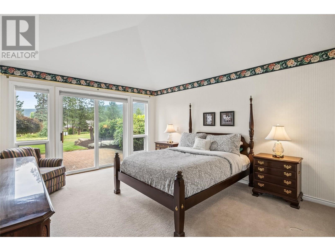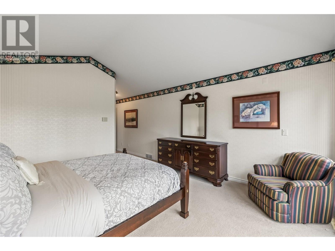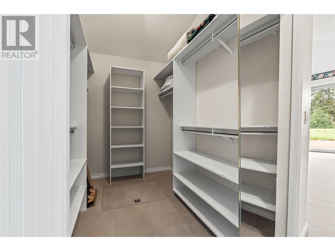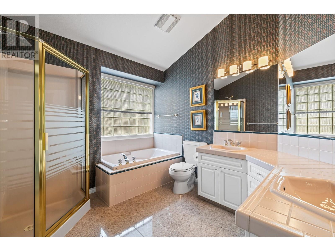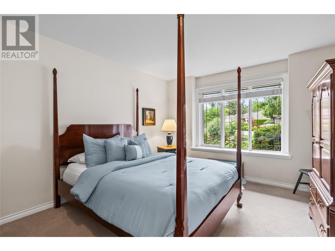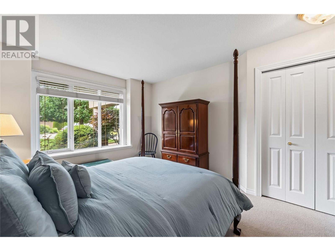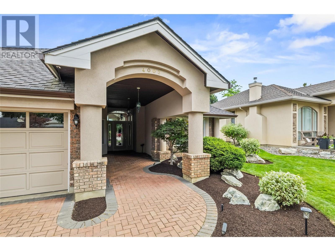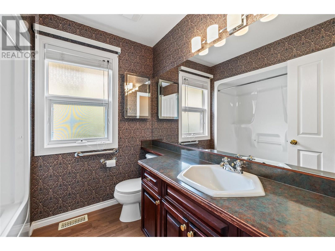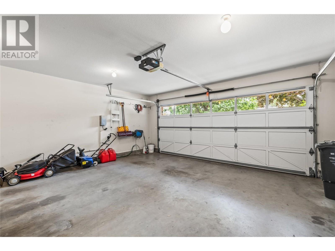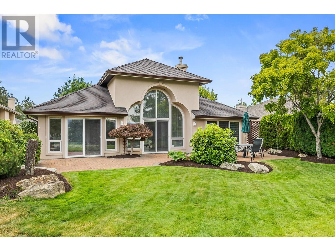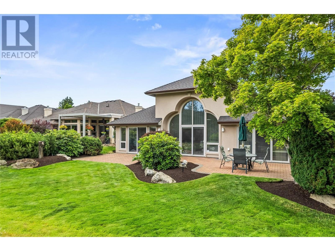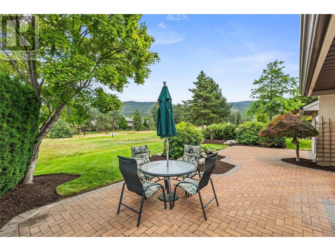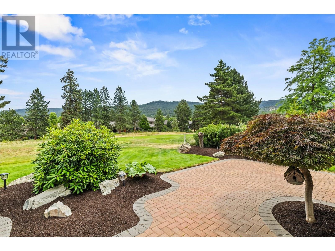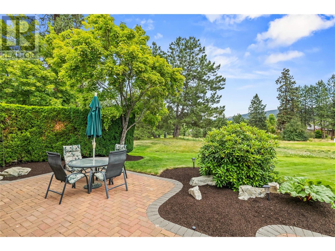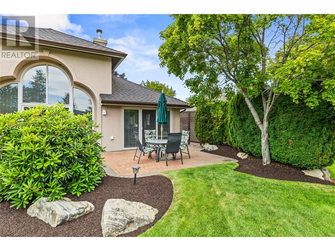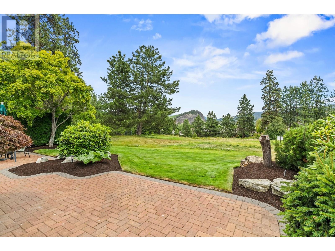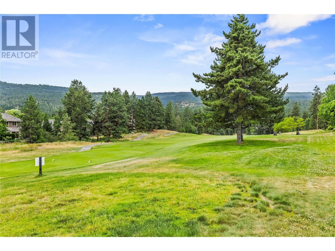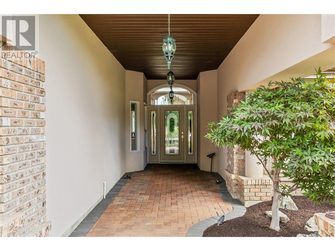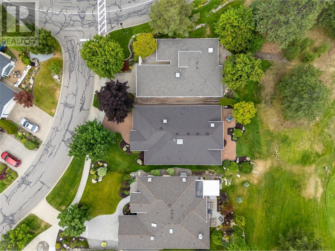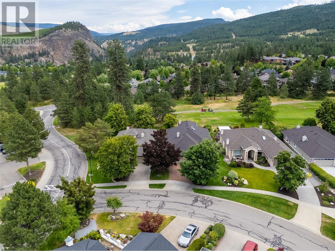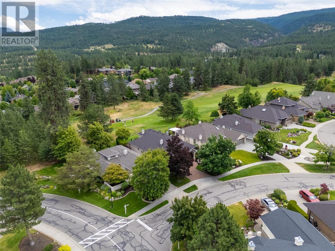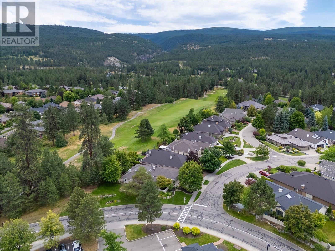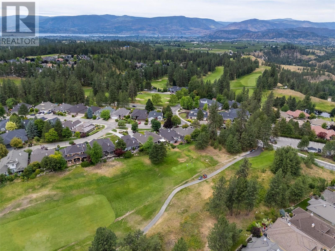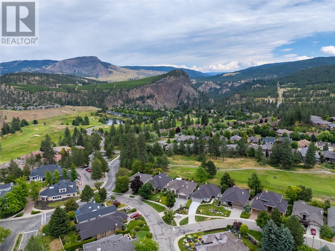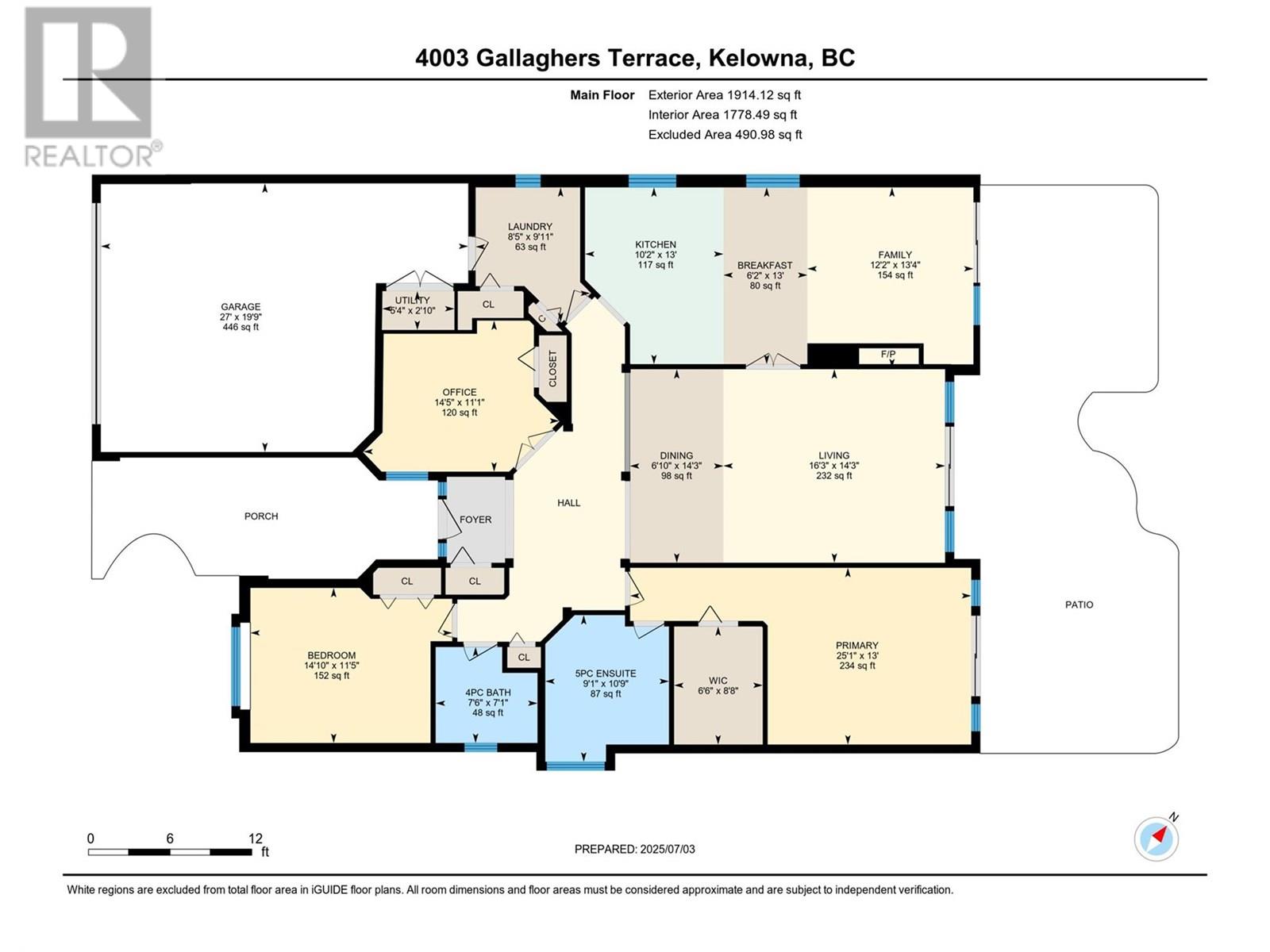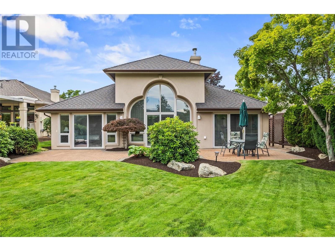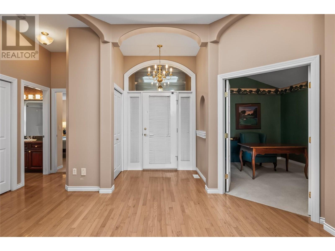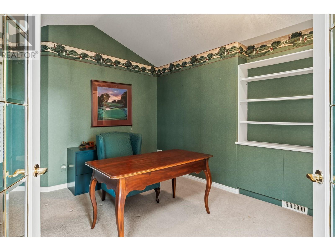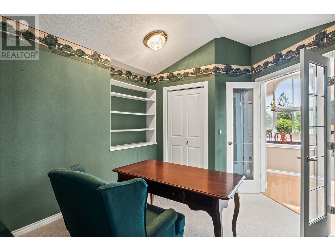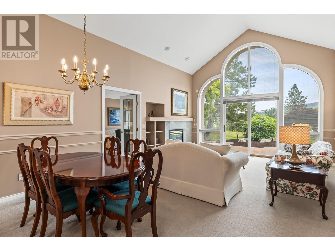- Price: $949,000
- Age: 1994
- Stories: 1
- Size: 1914 sqft
- Bedrooms: 3
- Bathrooms: 2
- Attached Garage: 2 Spaces
- Exterior: Stone, Stucco
- Cooling: Central Air Conditioning
- Appliances: Refrigerator, Dishwasher, Range - Electric, Microwave, Hood Fan, Washer & Dryer, Oven - Built-In
- Water: Municipal water
- Sewer: Municipal sewage system
- Flooring: Carpeted, Hardwood, Tile
- Listing Office: Royal LePage Kelowna
- MLS#: 10353889
- View: Mountain view, View (panoramic)
- Fencing: Not fenced
- Landscape Features: Landscaped, Level, Underground sprinkler
- Cell: (250) 575 4366
- Office: 250-448-8885
- Email: jaskhun88@gmail.com
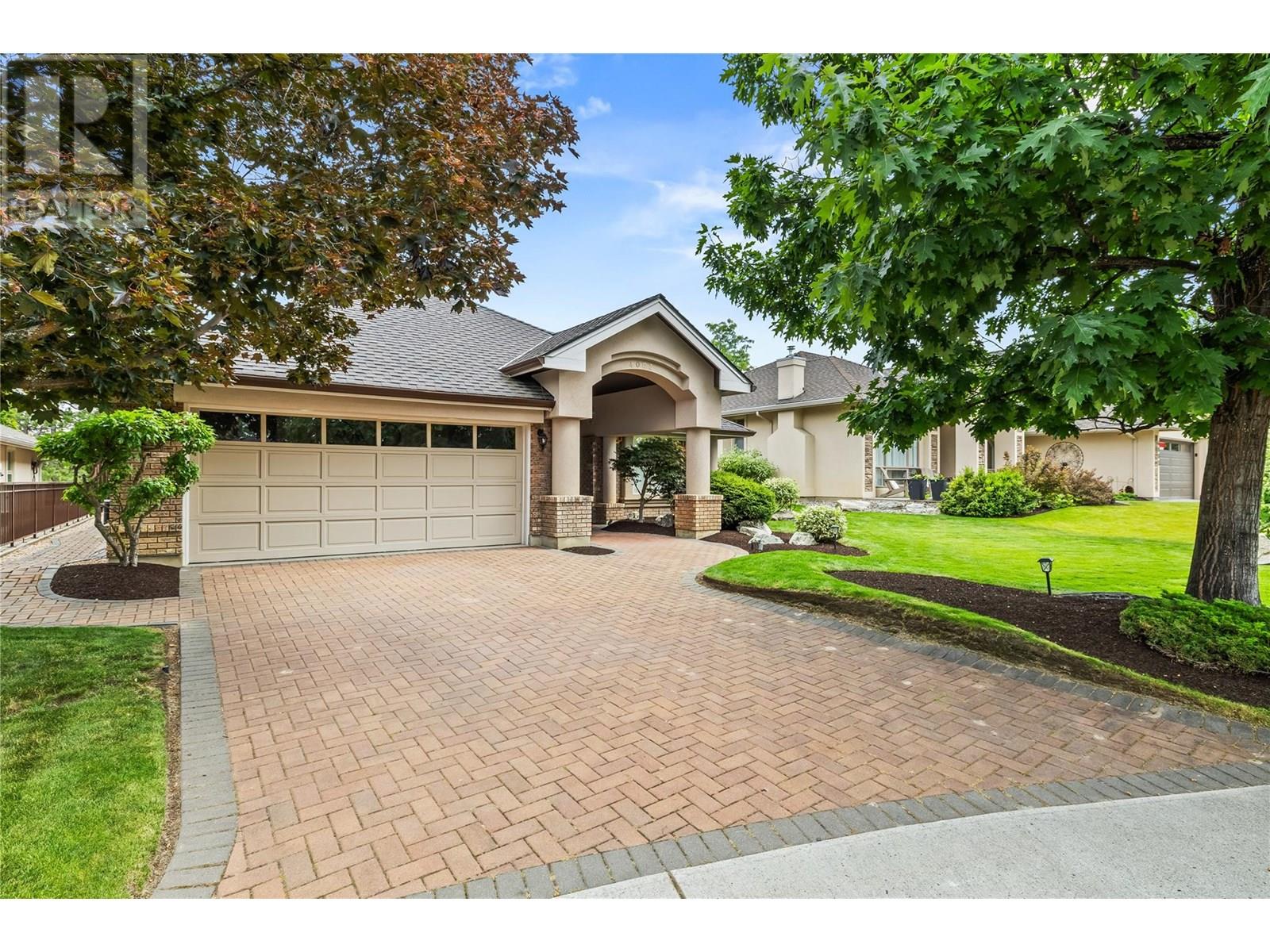
1914 sqft Single Family House
4003 Gallaghers Terrace, Kelowna
$949,000
Contact Jas to get more detailed information about this property or set up a viewing.
Contact Jas Cell 250 575 4366
Welcome to Gallagher’s Canyon, one of Kelowna's premier golf course communities, known for its unparalleled beauty and vibrant lifestyle. This meticulously maintained rancher, proudly offered by its original owners, sits gracefully on the 10th hole of the golf course. Just a leisurely stroll away, you’ll find the clubhouse along with a variety of amenities designed for comfort and community. This charming home features 2 spacious bedrooms plus 3rd bedroom or office, and 2 full bathrooms, complemented by two living areas that provide both relaxation and entertaining space. The thoughtful layout presents ample opportunities for updates and personalization, allowing you to infuse your own style into this already beautiful residence. Additional highlights include a double garage for convenience, a large crawl space for extra storage, and a beautifully landscaped lot that enhances the home’s curb appeal. Embrace the lifestyle that Gallagher's Canyon offers, complete with access to an indoor pool, a fully equipped fitness center, an auditorium, art and pottery studios, a woodworking shop, and of course, the opportunity to indulge in world-class golf. This freehold property comes with no age restrictions, making it a perfect choice for anyone. Whether you are looking to downsize or seeking a peaceful retreat within an active and welcoming community, this generous 1914 sq ft home presents exceptional value in a prestigious setting at Gallagher’s Canyon! (id:6770)
| Main level | |
| Bedroom | 14'5'' x 11'1'' |
| 4pc Bathroom | 7'6'' x 7'1'' |
| Bedroom | 14'10'' x 11'5'' |
| 5pc Ensuite bath | 9'1'' x 10'9'' |
| Other | 8'8'' x 6'6'' |
| Primary Bedroom | 25'1'' x 13' |
| Family room | 13'4'' x 12'2'' |
| Dining nook | 13' x 6'2'' |
| Kitchen | 13' x 10'2'' |
| Dining room | 16'10'' x 14'3'' |
| Living room | 16'3'' x 14'3'' |


