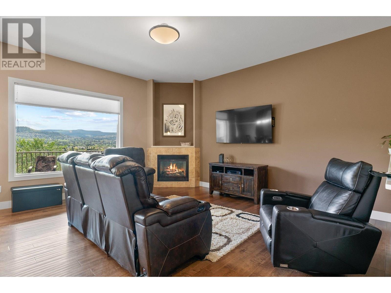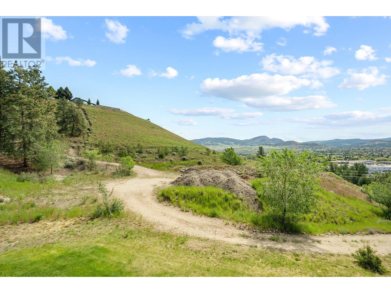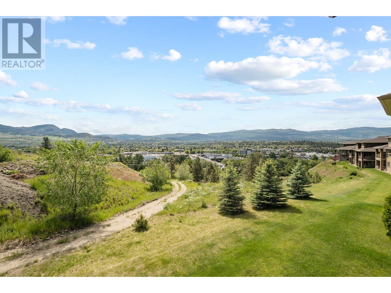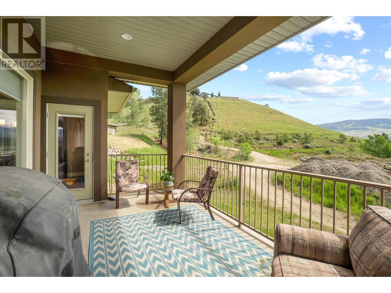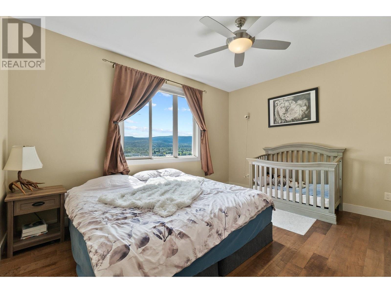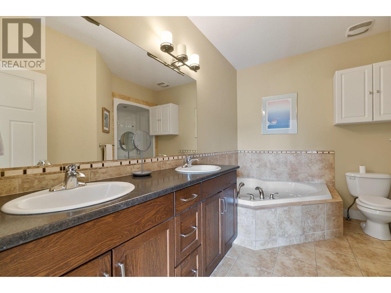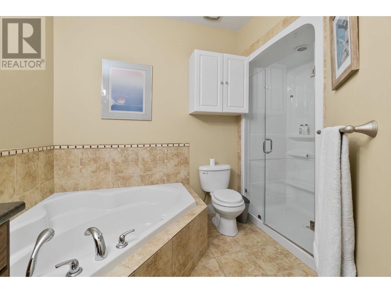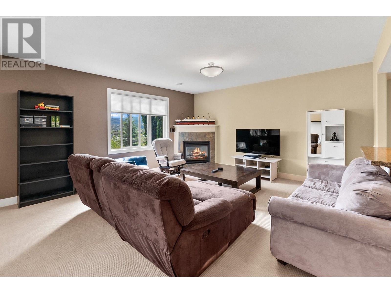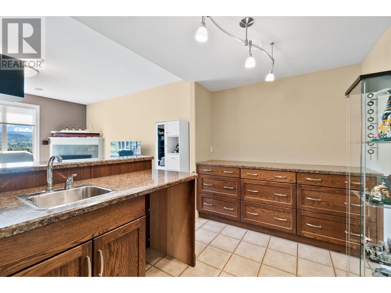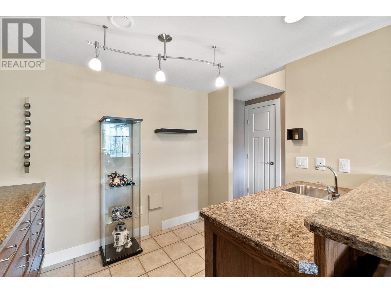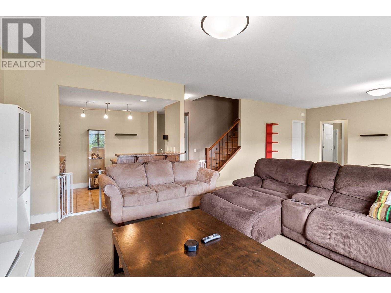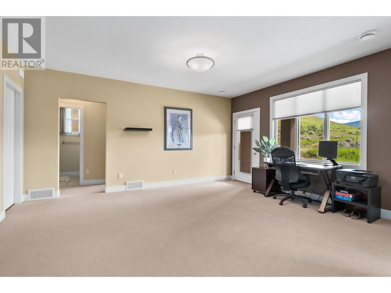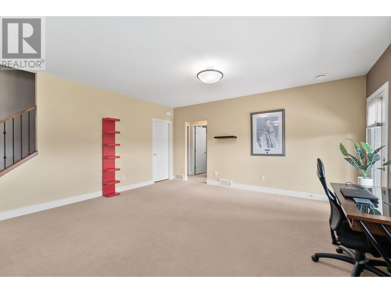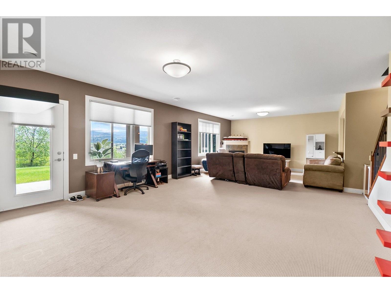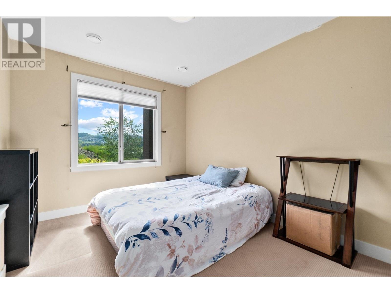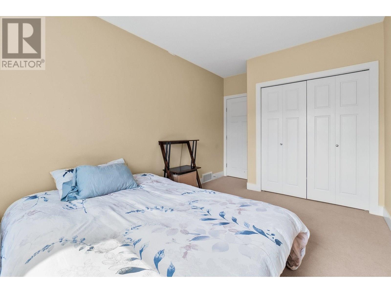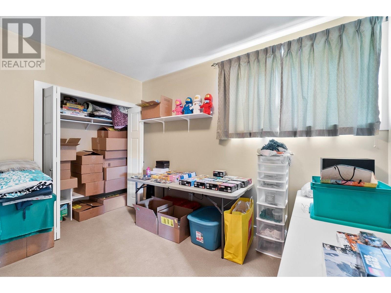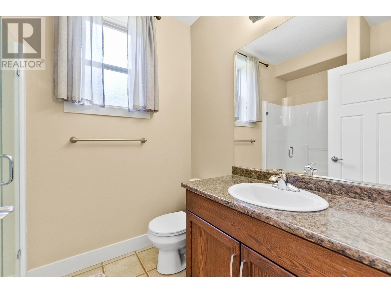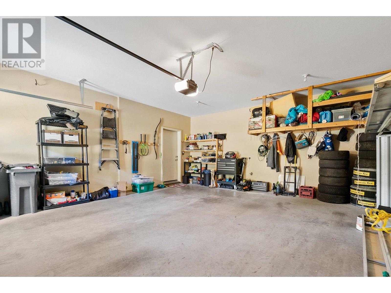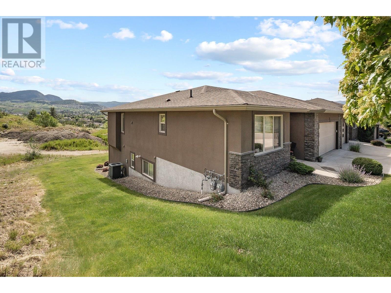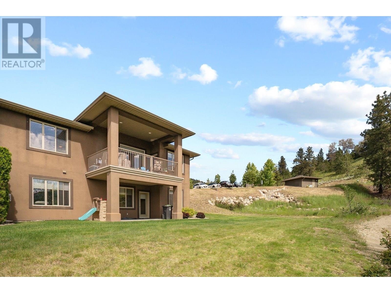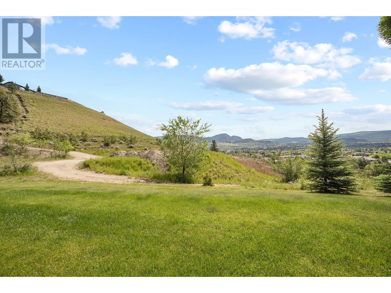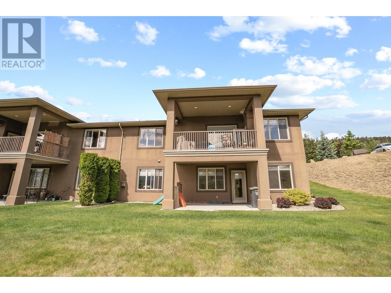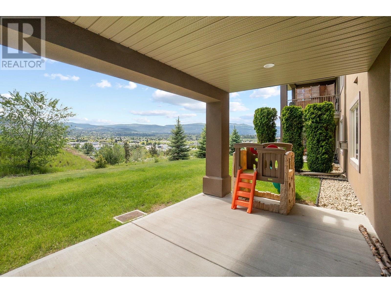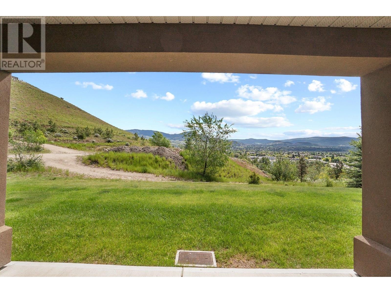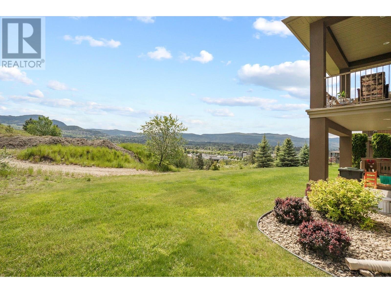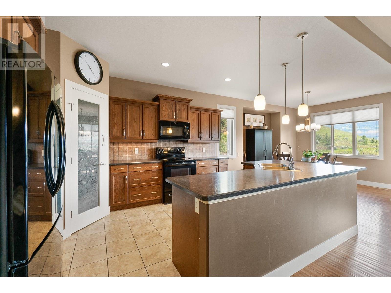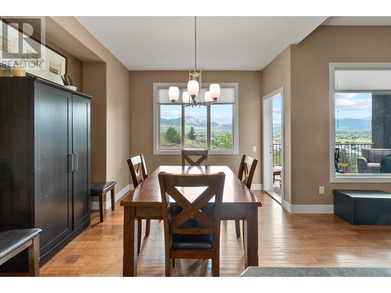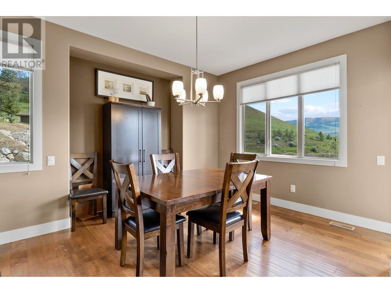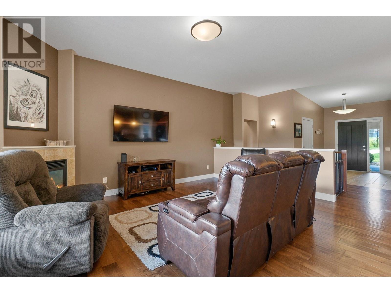- Price: $899,000
- Age: 2010
- Stories: 2
- Size: 2778 sqft
- Bedrooms: 4
- Bathrooms: 3
- Attached Garage: 2 Spaces
- Exterior: Stucco
- Cooling: Central Air Conditioning
- Appliances: Refrigerator, Dishwasher, Dryer, Range - Electric, Microwave, See remarks, Washer
- Water: Municipal water
- Sewer: Municipal sewage system
- Flooring: Hardwood, Tile
- Listing Office: Royal LePage Kelowna
- MLS#: 10354599
- View: Mountain view, Valley view, View (panoramic)
- Landscape Features: Landscaped, Rolling
- Cell: (250) 575 4366
- Office: 250-448-8885
- Email: jaskhun88@gmail.com

2778 sqft Single Family Row / Townhouse
2421 Glacier Court Unit# 21, Kelowna
$899,000
Contact Jas to get more detailed information about this property or set up a viewing.
Contact Jas Cell 250 575 4366
Enjoy peace and quiet with this fantastic 4 bedroom townhome that feels like a single family home. Situated at an end of the complex, this unit is in the perfect location for privacy and extra yard space. Take in the beautiful mountain and valley views from the large deck or the patio below. Access the Rail Trail from your home and take a 15 minute bike ride to the beach- or for the more adventurous, all the way to Vernon! Built in 2010, this walk out rancher features hardwood floors, 2 gas fireplaces and a 2 car garage with space to park 2 more vehicles on the driveway. The main floor boasts an open concept kitchen/dining and living area. On top of that is a gorgeous primary bedroom with walk in closet and large ensuite with bathtub, shower and 2 sinks. Completing the level is a bedroom or office and a 3 piece bathroom. Downstairs is a family games room, wet bar, 2 more bedrooms and a full bathroom. Laundry on both floors and plenty of storage space as well. (id:6770)
| Basement | |
| Storage | 16'6'' x 14'2'' |
| 3pc Bathroom | 5'10'' x 5'0'' |
| Bedroom | 12'9'' x 9'11'' |
| Bedroom | 11'11'' x 9'7'' |
| Other | 9'7'' x 7'0'' |
| Recreation room | 29'7'' x 16'9'' |
| Main level | |
| Other | 5'0'' x 5'5'' |
| Primary Bedroom | 11'10'' x 14'2'' |
| Dining room | 11'11'' x 9'11'' |
| Kitchen | 10'3'' x 15'0'' |
| Living room | 14'11'' x 16'9'' |
| 3pc Bathroom | 6'0'' x 5'7'' |
| Bedroom | 9'6'' x 11'10'' |
| Foyer | 9'4'' x 10'5'' |


