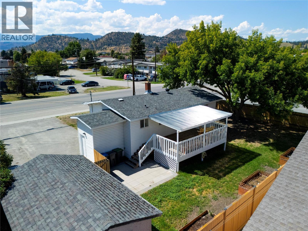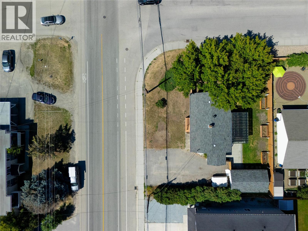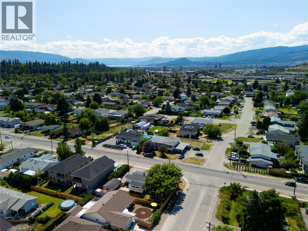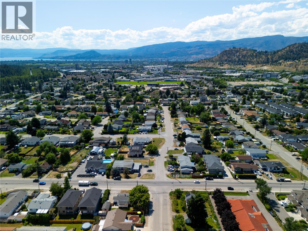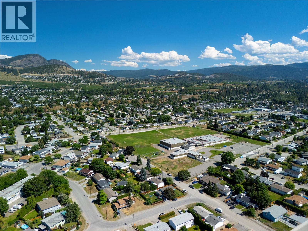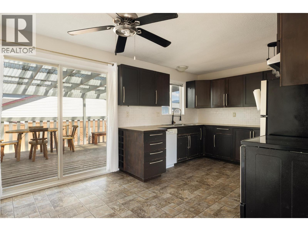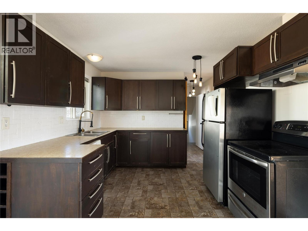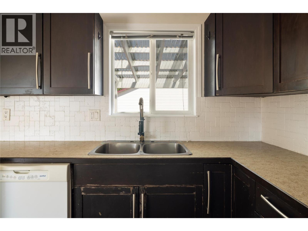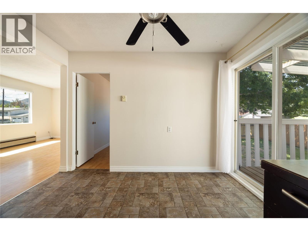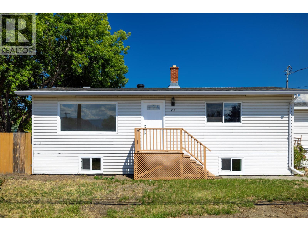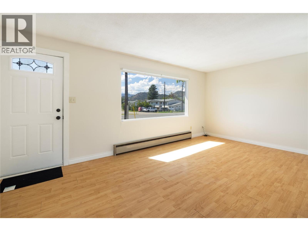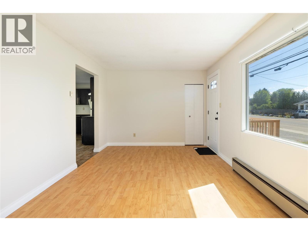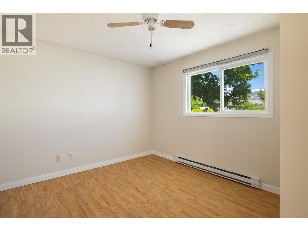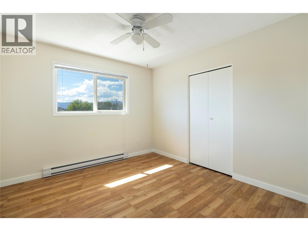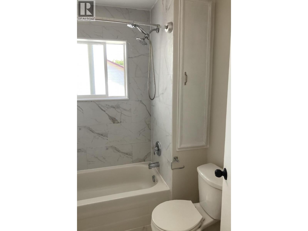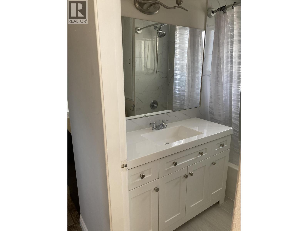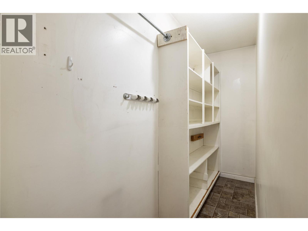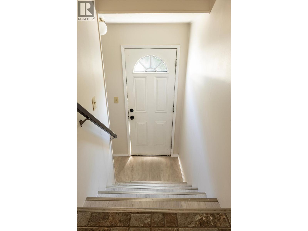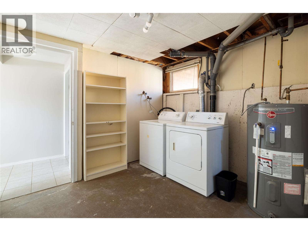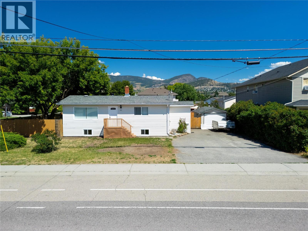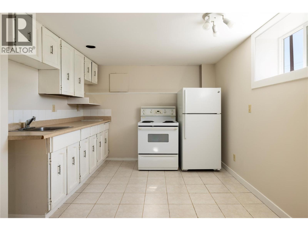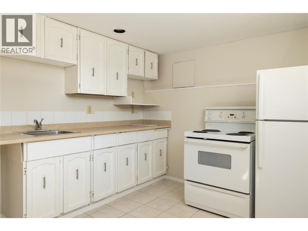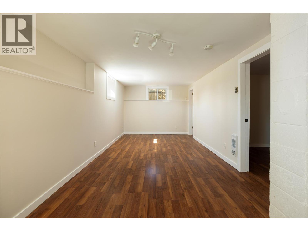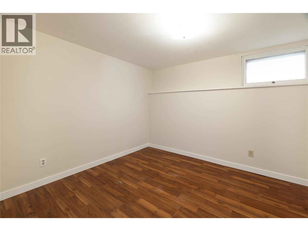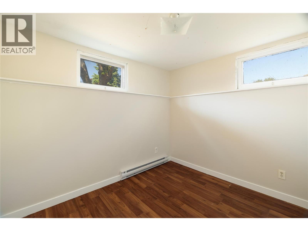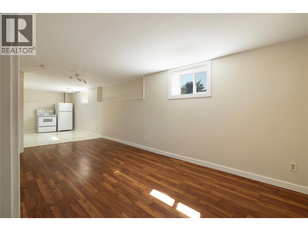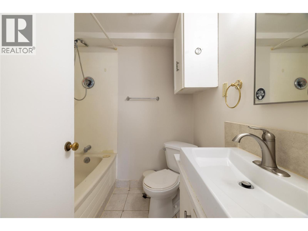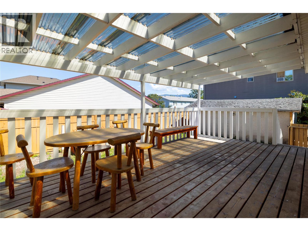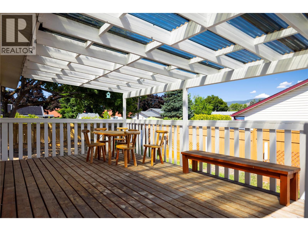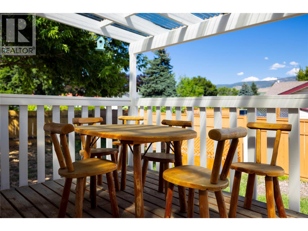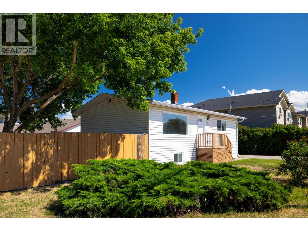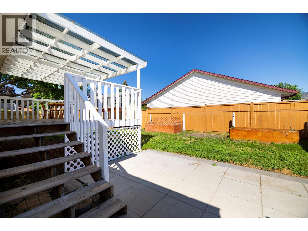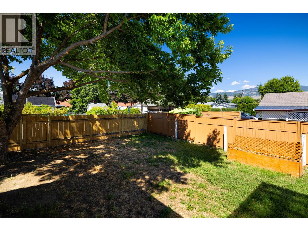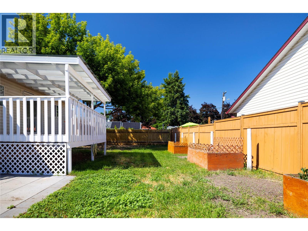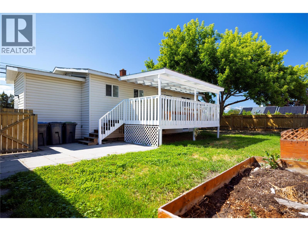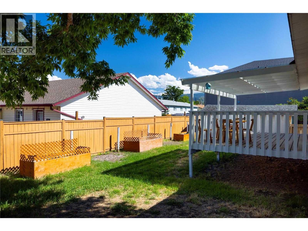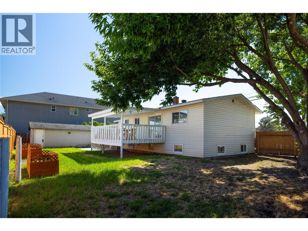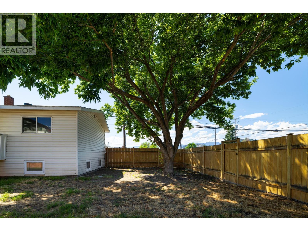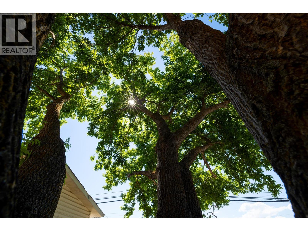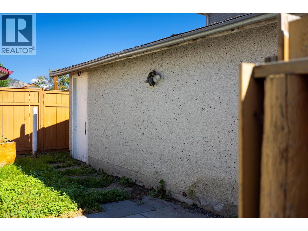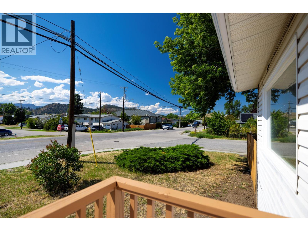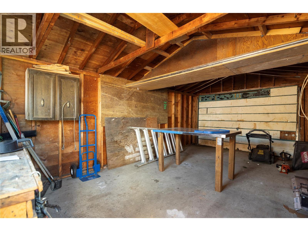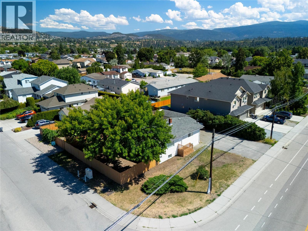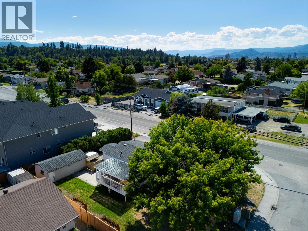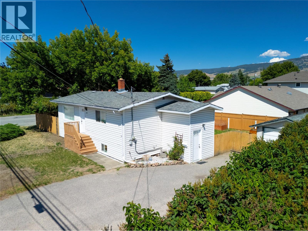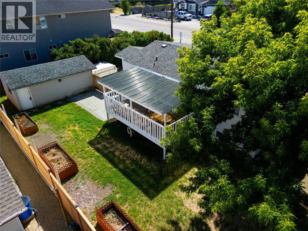- Price: $675,000
- Age: 1972
- Stories: 2
- Size: 1499 sqft
- Bedrooms: 4
- Bathrooms: 2
- Additional Parking: Spaces
- Detached Garage: 1 Spaces
- Street: Spaces
- Oversize: Spaces
- RV: 2 Spaces
- Exterior: Stucco, Vinyl siding
- Appliances: Refrigerator, Dishwasher, Range - Electric, Water Heater - Electric, Hood Fan, Washer & Dryer
- Water: Municipal water
- Sewer: Municipal sewage system
- Listing Office: Stilhavn Real Estate Services
- MLS#: 10352909
- View: City view
- Cell: (250) 575 4366
- Office: 250-448-8885
- Email: jaskhun88@gmail.com
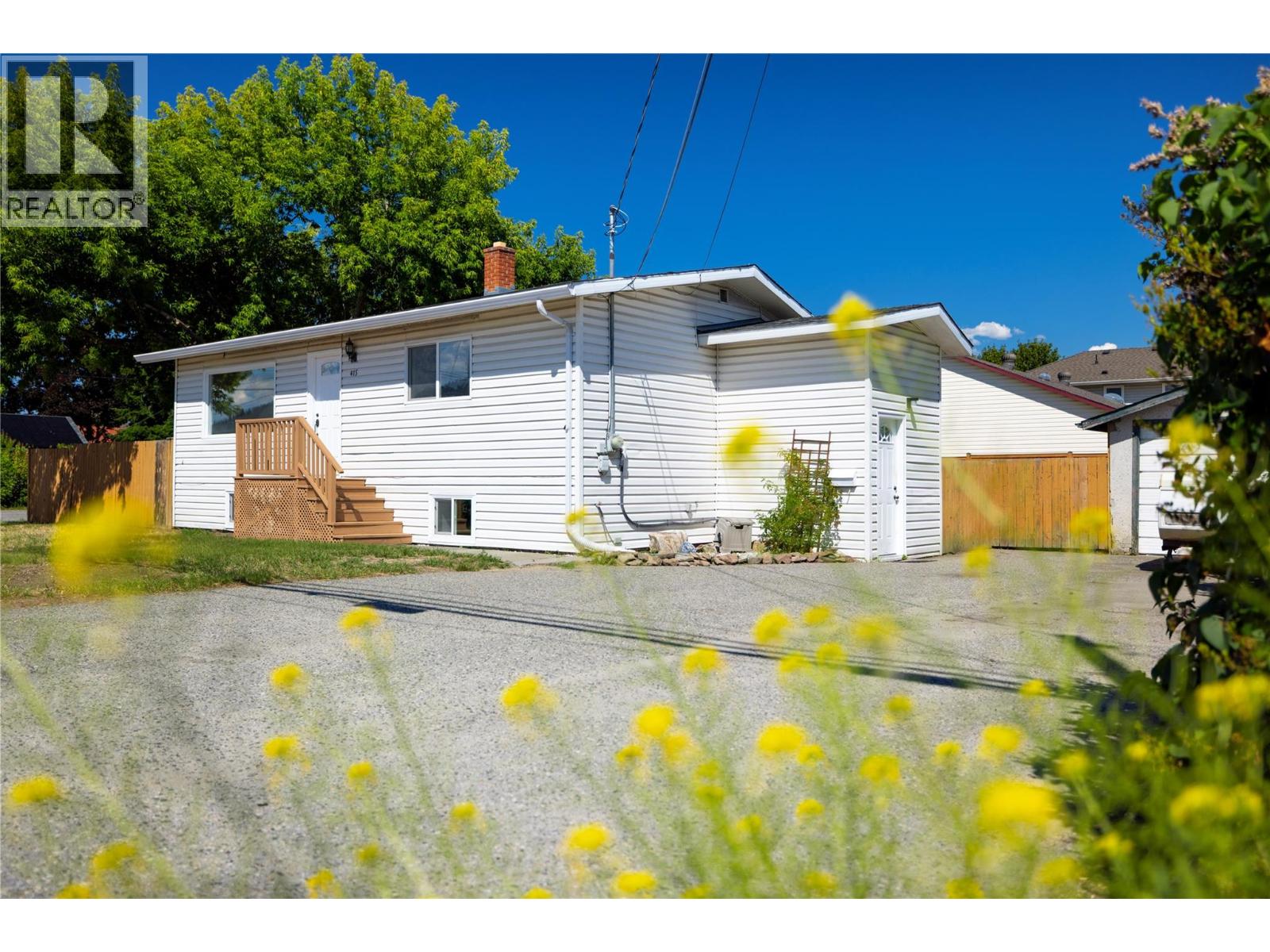
1499 sqft Single Family House
415 Gerstmar Road, Kelowna
$675,000
Contact Jas to get more detailed information about this property or set up a viewing.
Contact Jas Cell 250 575 4366
Unlock the potential of this exceptional property located in the heart of Kelowna. This parcel presents a great opportunity for developers seeking their next project in a highly desirable area. Sitting on a spacious corner lot, this home offers incredible opportunities thanks to its new MF1 zoning. With its strategic location, this property offers easy access to major amenities, schools, parks, and transportation routes. The area’s growing demand for housing makes this an ideal investment. Whether you're looking to live in, rent out, or explore redevelopment potential, the possibilities are yours to imagine. This well-maintained home features 4 bedrooms and 2 bathrooms, with a bright, open layout that creates an inviting space perfect for families or entertaining. Step outside into your private backyard oasis, complete with a large deck and level yard – ideal for summer barbecues, gardening, or simply relaxing under the stars. Additional highlights include ample parking, a detached garage/workshop, and the potential for a suite downstairs, giving you the flexibility to tailor the space to your needs. (id:6770)
| Basement | |
| Laundry room | 17'10'' x 6'9'' |
| Bedroom | 7'7'' x 10'0'' |
| Bedroom | 10'3'' x 10'0'' |
| Living room | 11'2'' x 9'10'' |
| Dining room | 13'8'' x 13'7'' |
| Kitchen | 8'4'' x 10'1'' |
| Main level | |
| Storage | 10'3'' x 2'11'' |
| Bedroom | 11'11'' x 10'7'' |
| Primary Bedroom | 10'10'' x 10'3'' |
| Living room | 18'7'' x 10'3'' |
| Kitchen | 22'9'' x 10'7'' |


