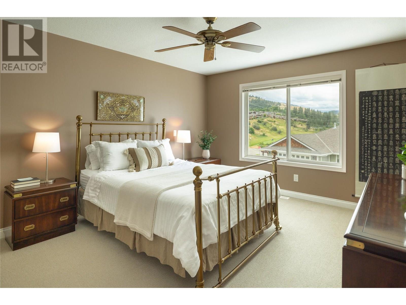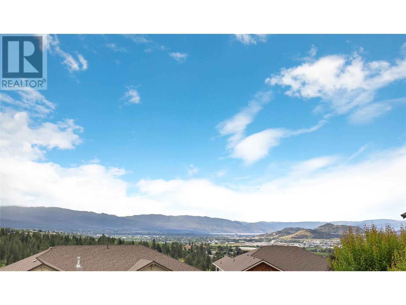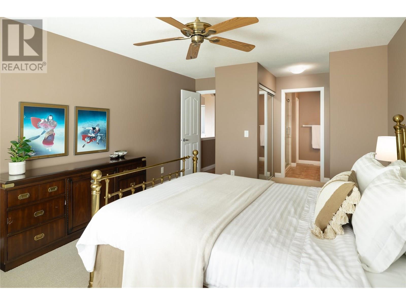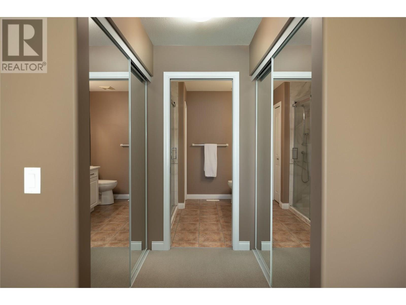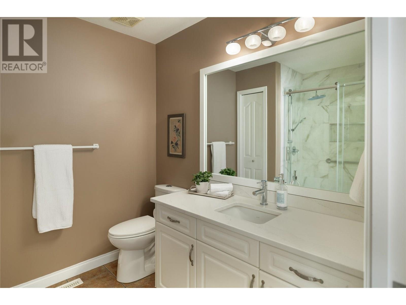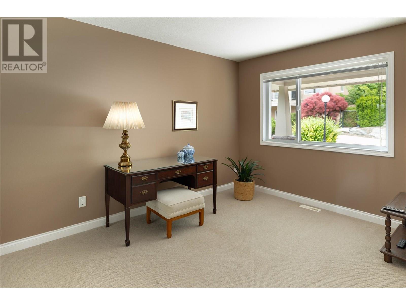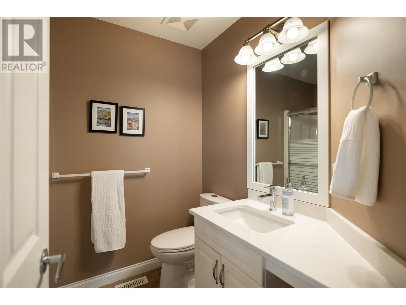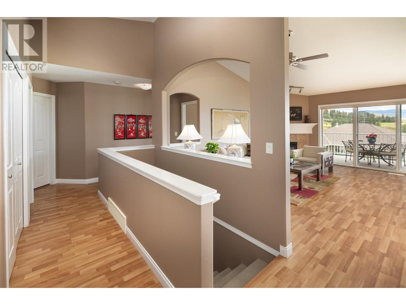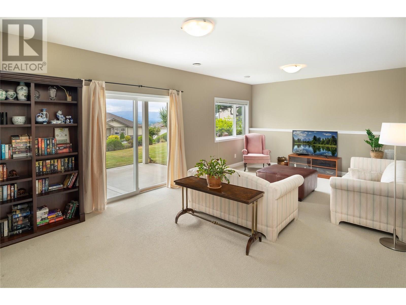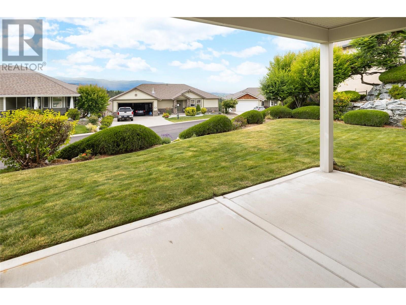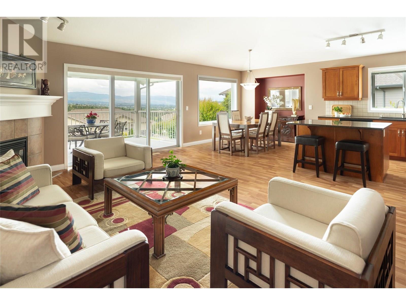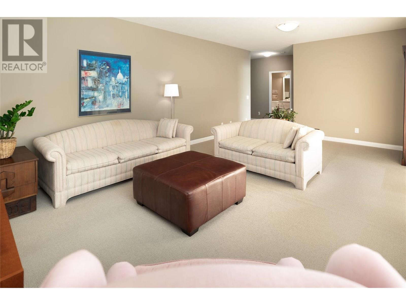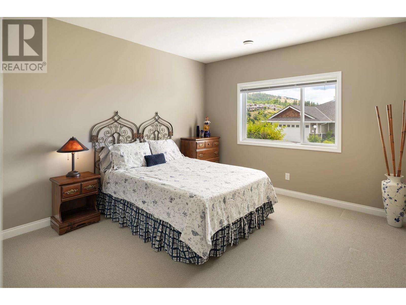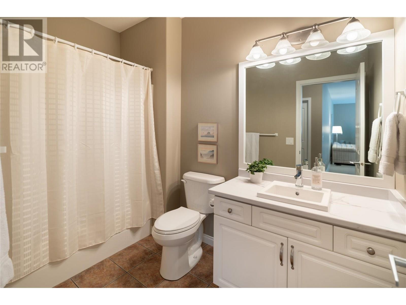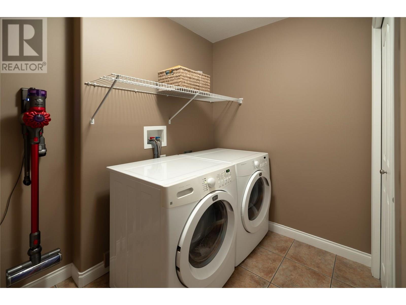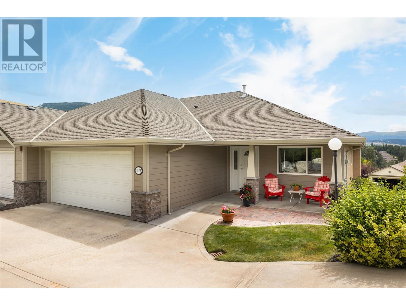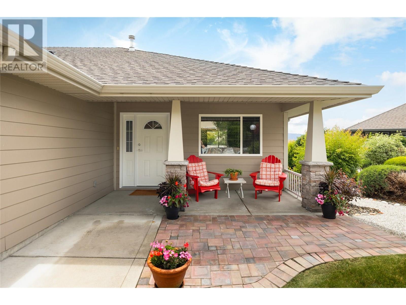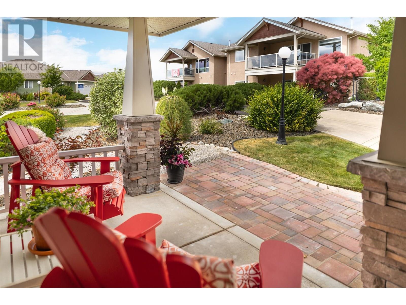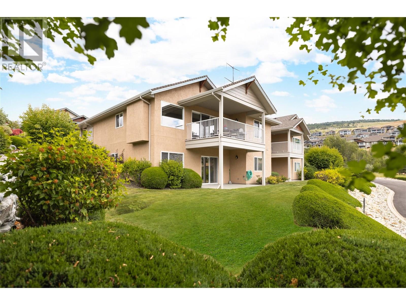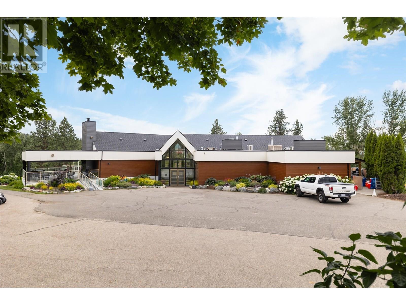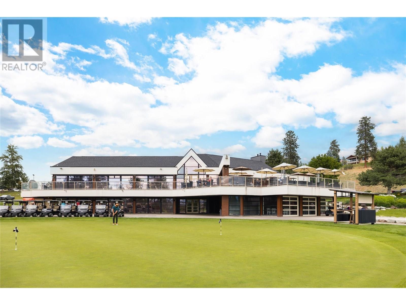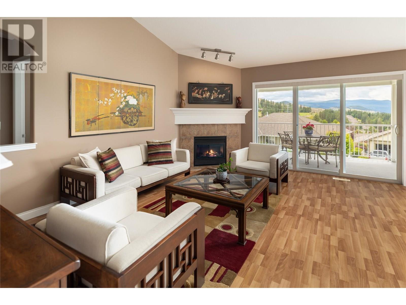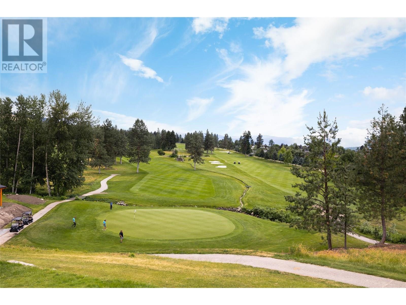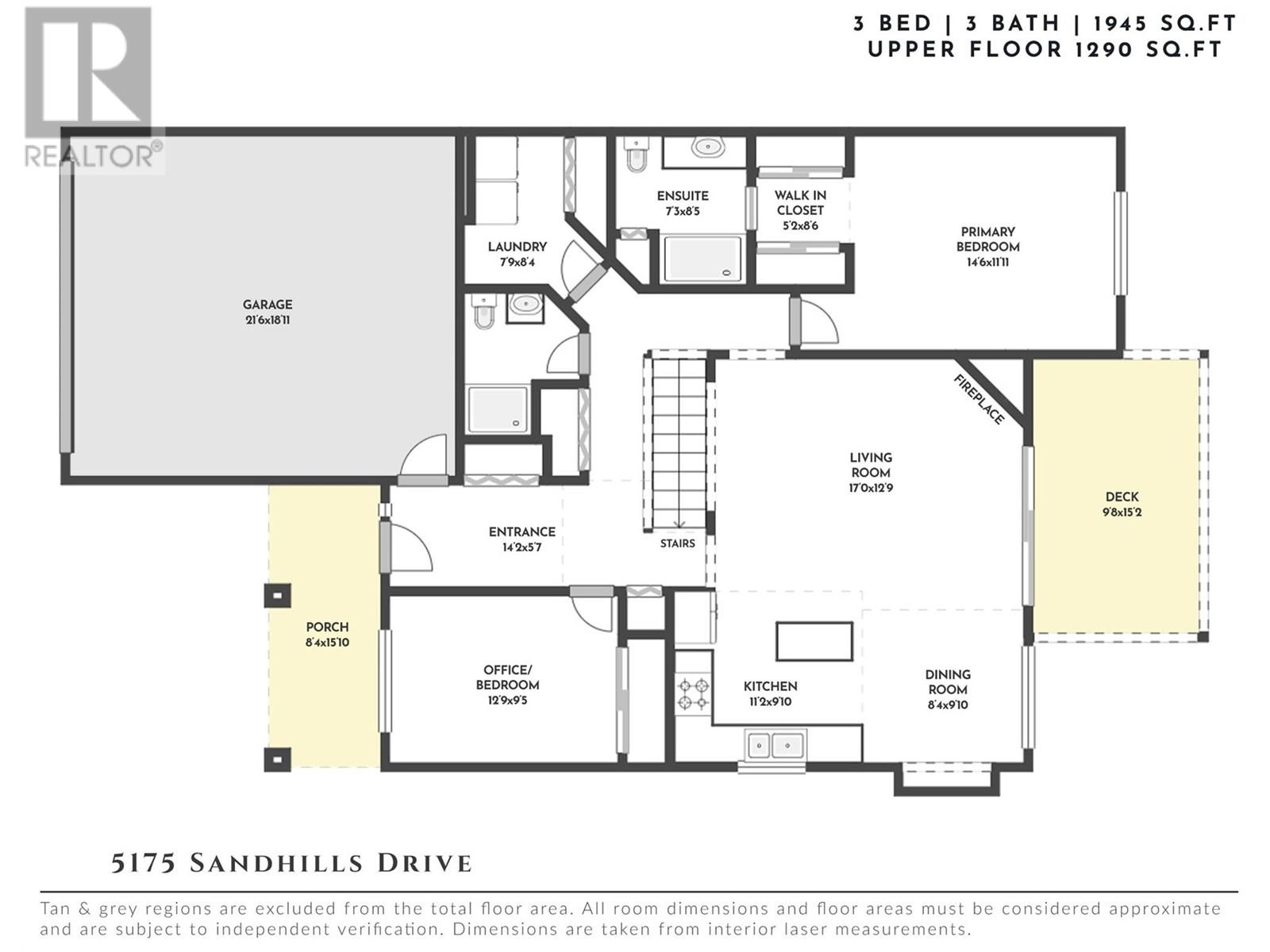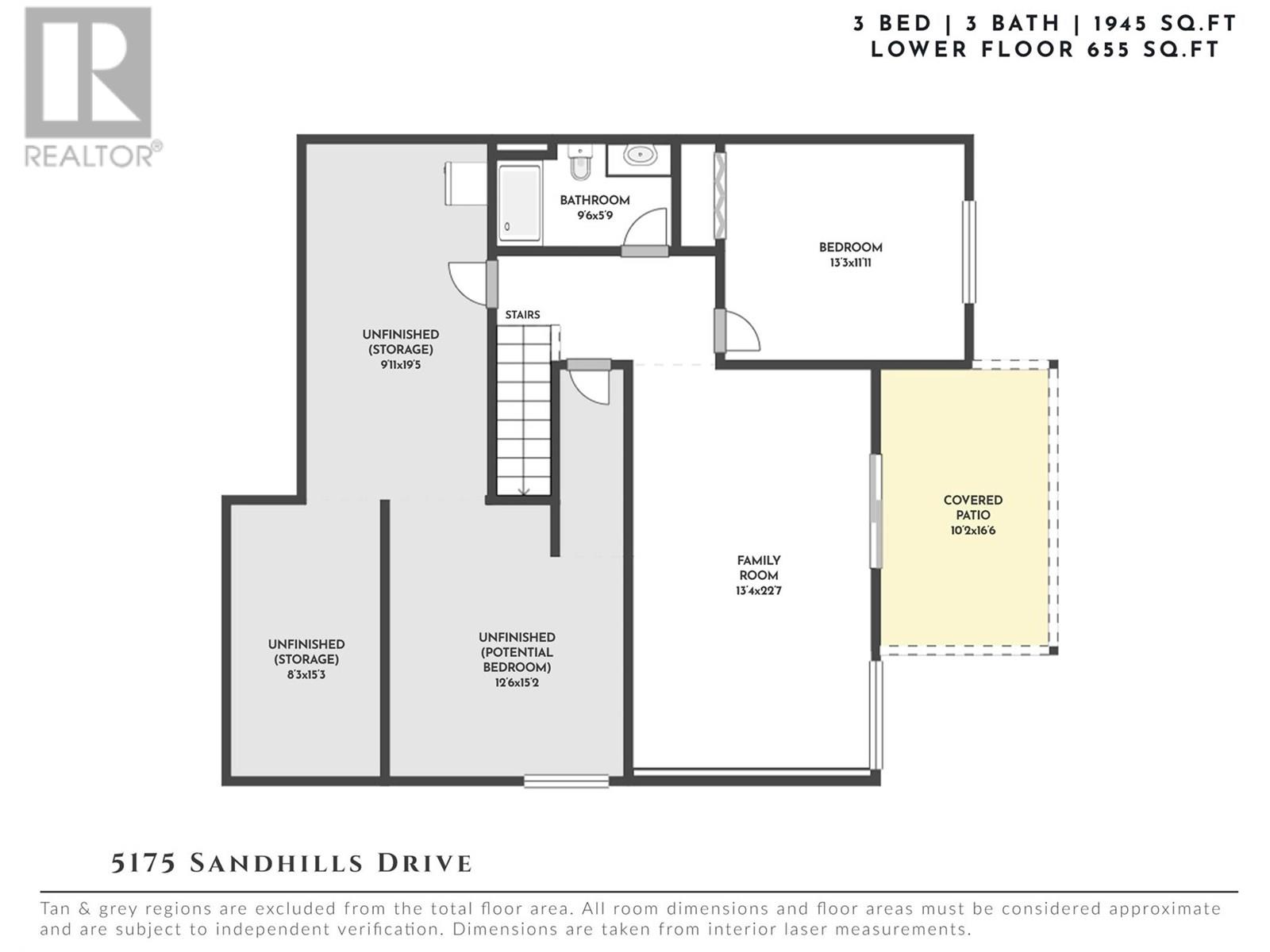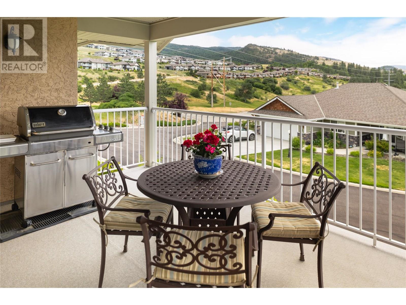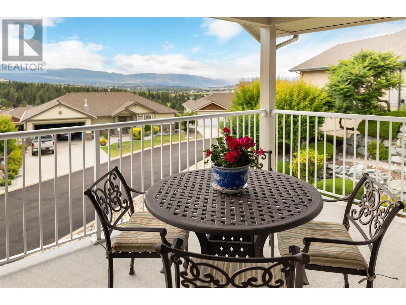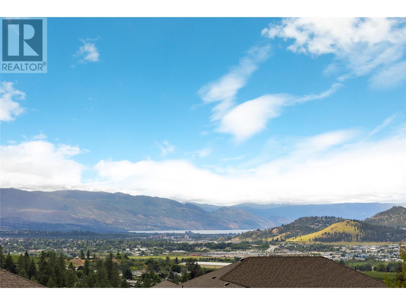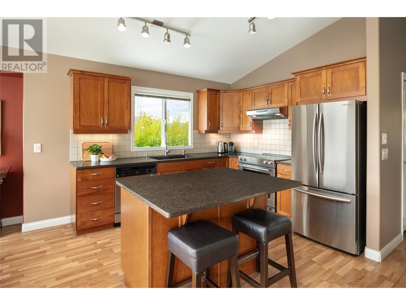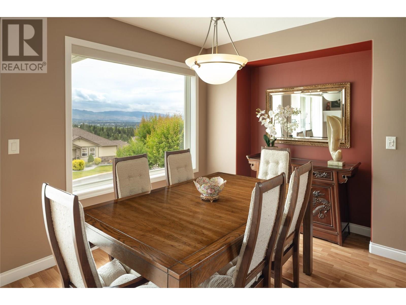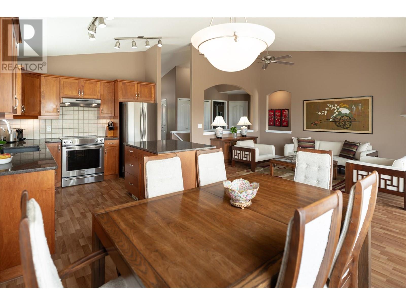- Price: $829,900
- Age: 2004
- Stories: 2
- Size: 1945 sqft
- Bedrooms: 3
- Bathrooms: 3
- Attached Garage: 2 Spaces
- Exterior: Stone, Vinyl siding
- Cooling: Central Air Conditioning
- Water: Municipal water
- Sewer: Municipal sewage system
- Listing Office: RE/MAX Kelowna - Stone Sisters
- MLS#: 10353734
- View: City view, Mountain view, Valley view, View (panoramic)
- Landscape Features: Landscaped, Level
- Cell: (250) 575 4366
- Office: 250-448-8885
- Email: jaskhun88@gmail.com
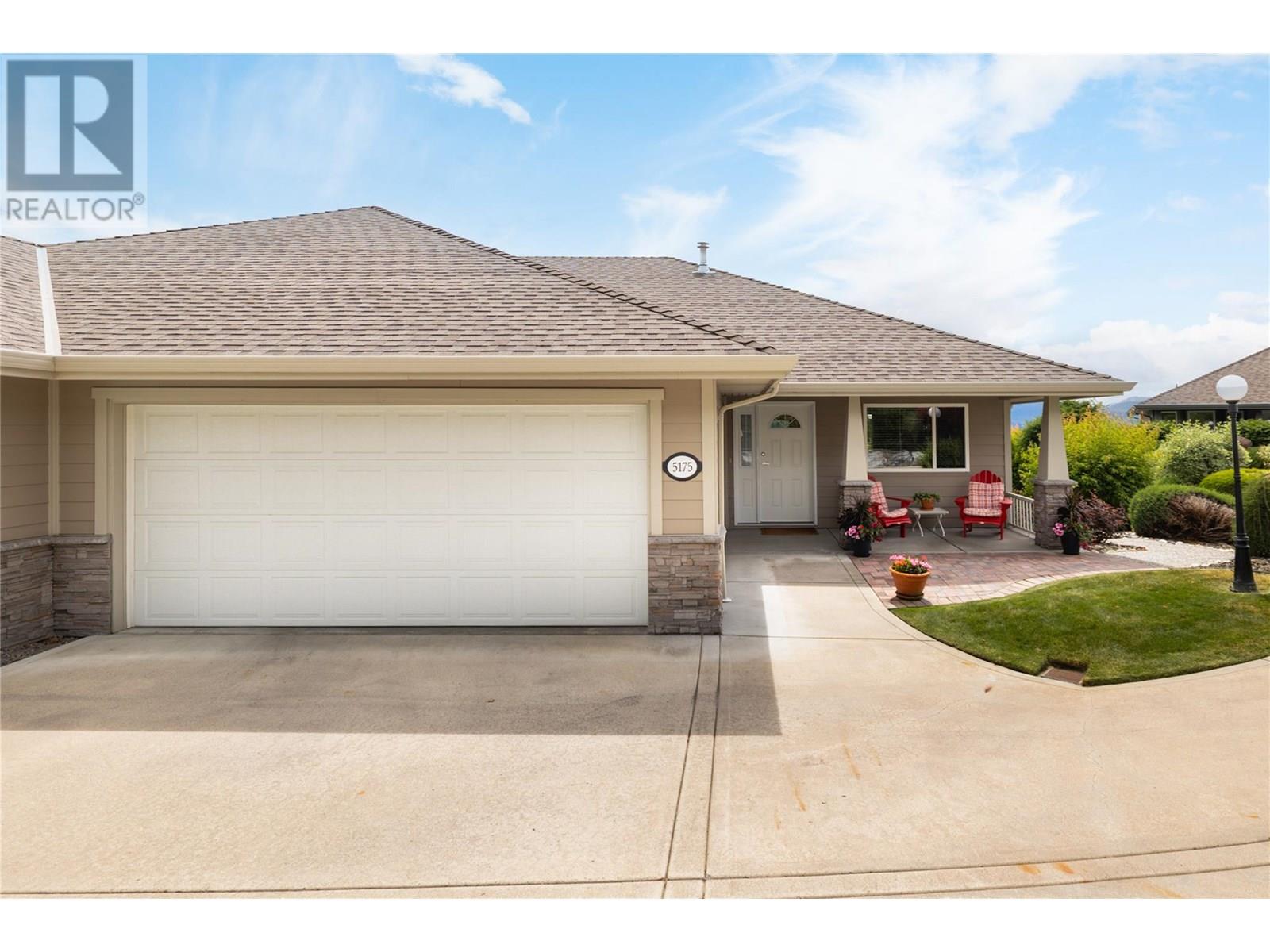
1945 sqft Single Family Duplex
5175 Sandhills Drive, Kelowna
$829,900
Contact Jas to get more detailed information about this property or set up a viewing.
Contact Jas Cell 250 575 4366
Lovingly cared for by the original owner and presented in pristine condition, this immaculate home has never been on the market before. It offers an open-concept layout with soaring vaulted ceilings and breathtaking views of the city, valley, and lake. The main level features two bedrooms, including a spacious primary suite, along with updated bathrooms finished with quartz countertops. The bright kitchen showcases granite counters and flows effortlessly into the living and dining areas—perfect for entertaining or relaxing at home. Downstairs, you’ll find one finished bedroom with the option to add a second, plus tons of storage space and a flexible layout to suit your needs. Additional highlights include a newer A/C unit, water softener, hot water tank replaced in 2018, and a lovely backyard space to enjoy. Set in a quiet, well-established neighbourhood just minutes to Sunset Ranch Golf Course, the airport, UBCO, and shopping. A perfect option for retirees or those seeking a lock-and-leave lifestyle—this rare opportunity combines comfort, location, and long-term value. (id:6770)
| Lower level | |
| Family room | 13'4'' x 22'7'' |
| Bedroom | 11'11'' x 13'3'' |
| Main level | |
| Foyer | 14'2'' x 5'7'' |
| Full bathroom | Measurements not available |
| Laundry room | 7'9'' x 8'4'' |
| Full ensuite bathroom | 7'3'' x 8'5'' |
| Primary Bedroom | 14'6'' x 11'11'' |
| Dining room | 8'4'' x 9'10'' |
| Living room | 17'0'' x 12'9'' |
| Kitchen | 9'10'' x 11'2'' |


