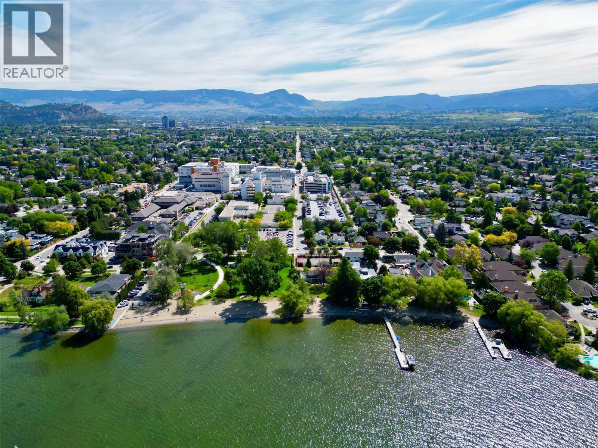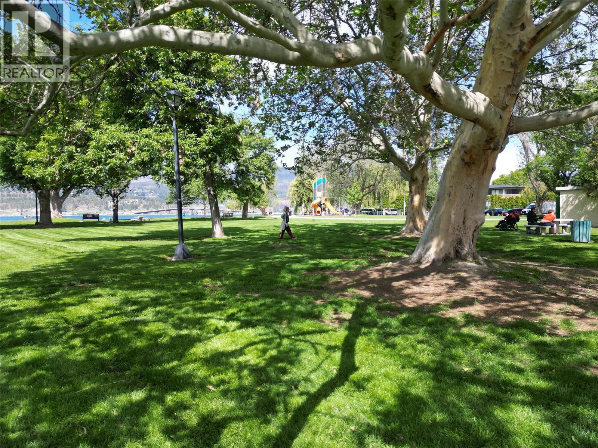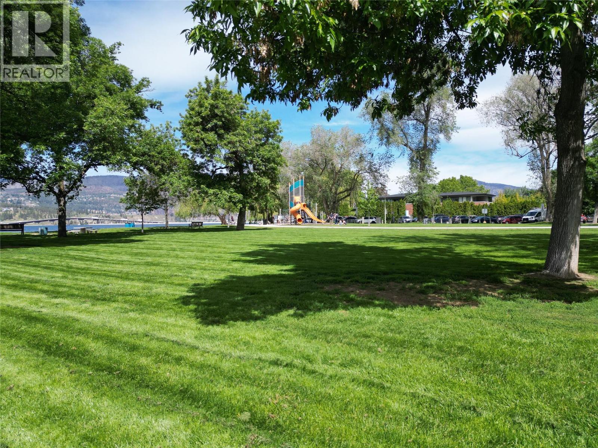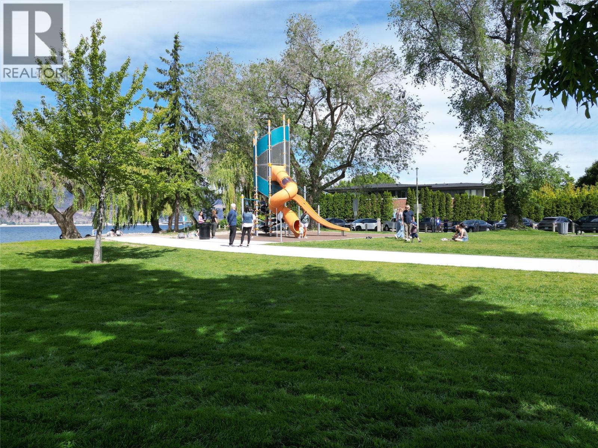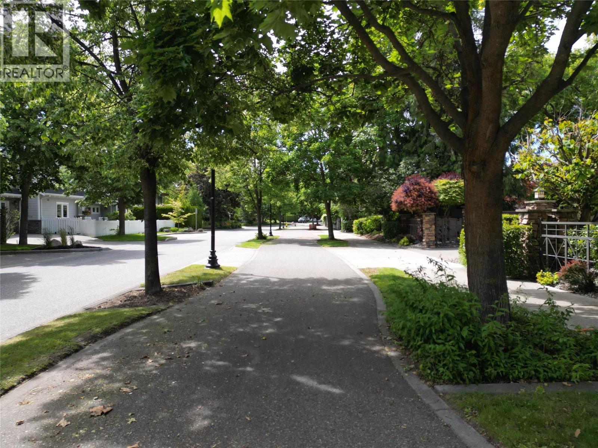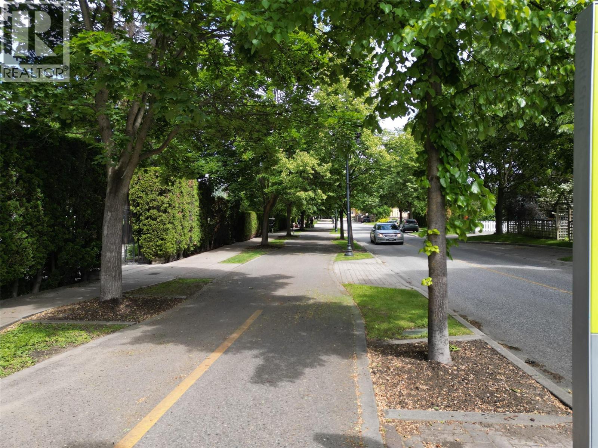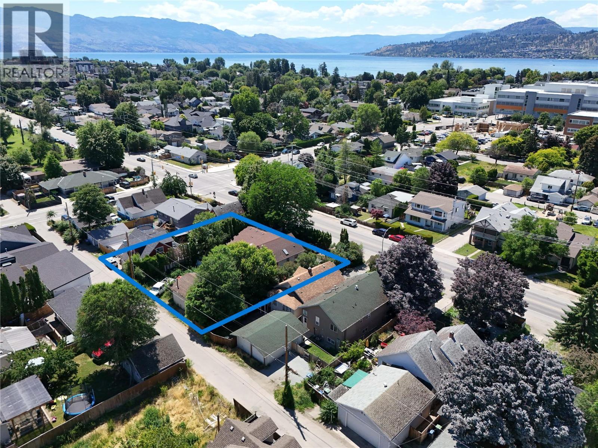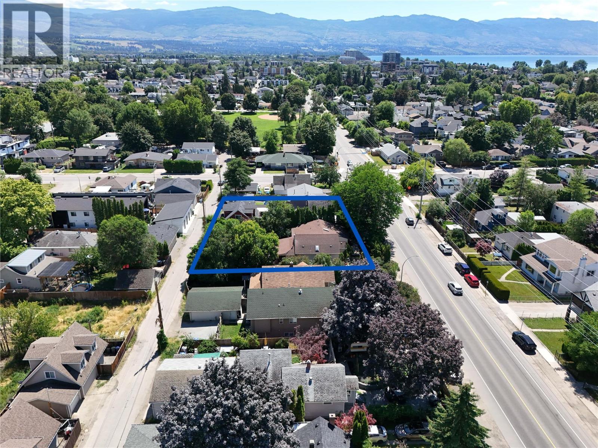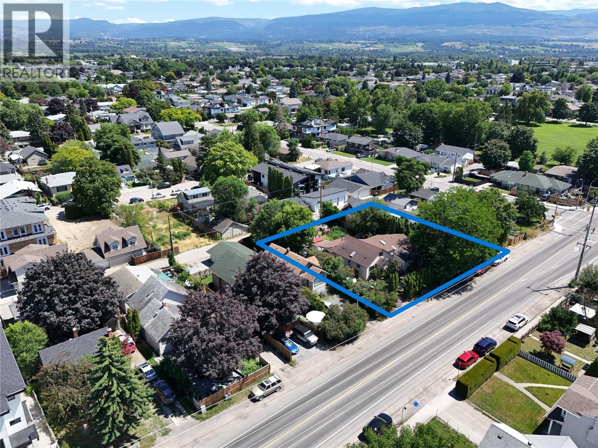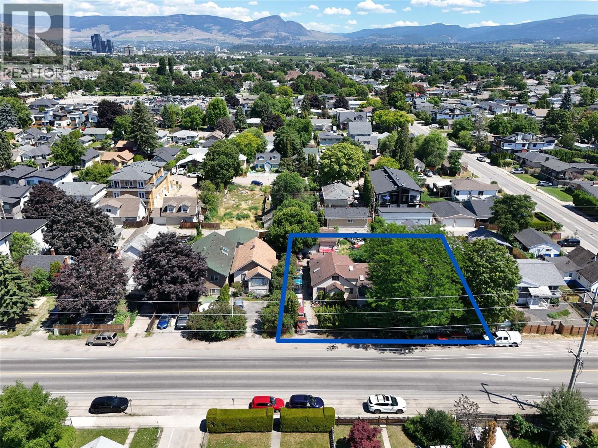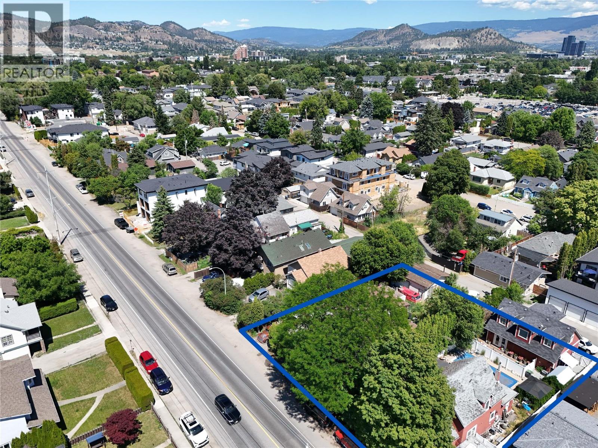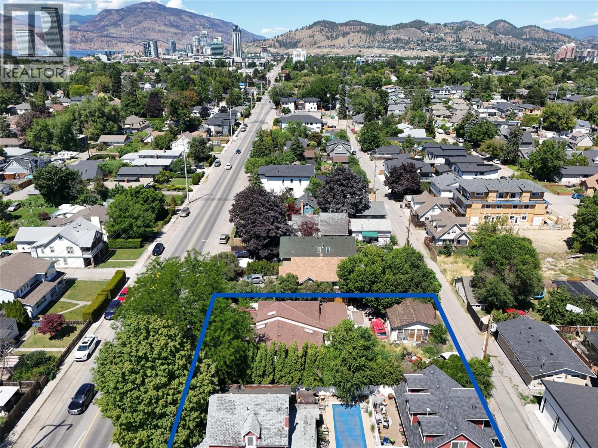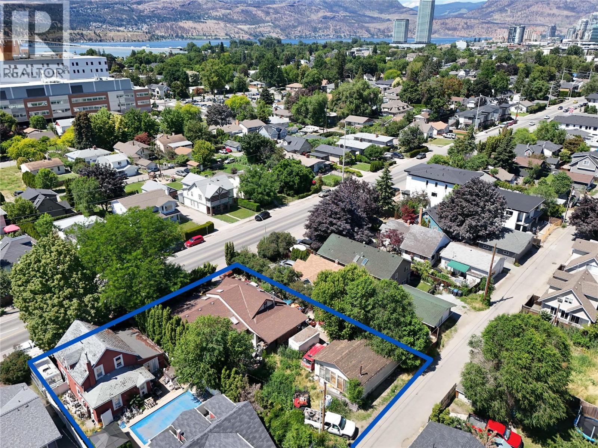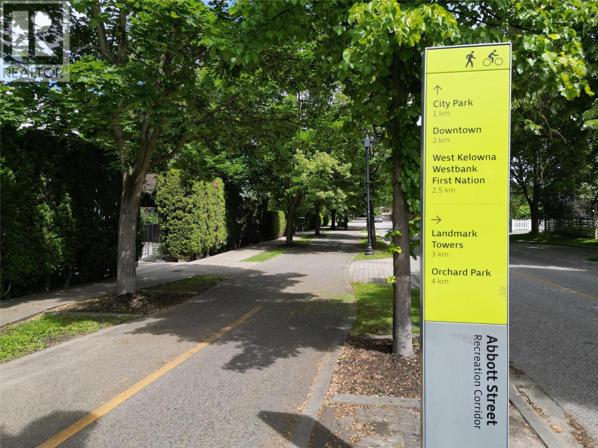- Price: $2,412,000
- Age: 1940
- Stories: 2
- Size: 2390 sqft
- Bedrooms: 3
- Bathrooms: 3
- Water: Municipal water
- Sewer: Municipal sewage system
- Listing Office: Realty One Real Estate Ltd
- MLS#: 10354236
- Landscape Features: Level
- Cell: (250) 575 4366
- Office: 250-448-8885
- Email: jaskhun88@gmail.com
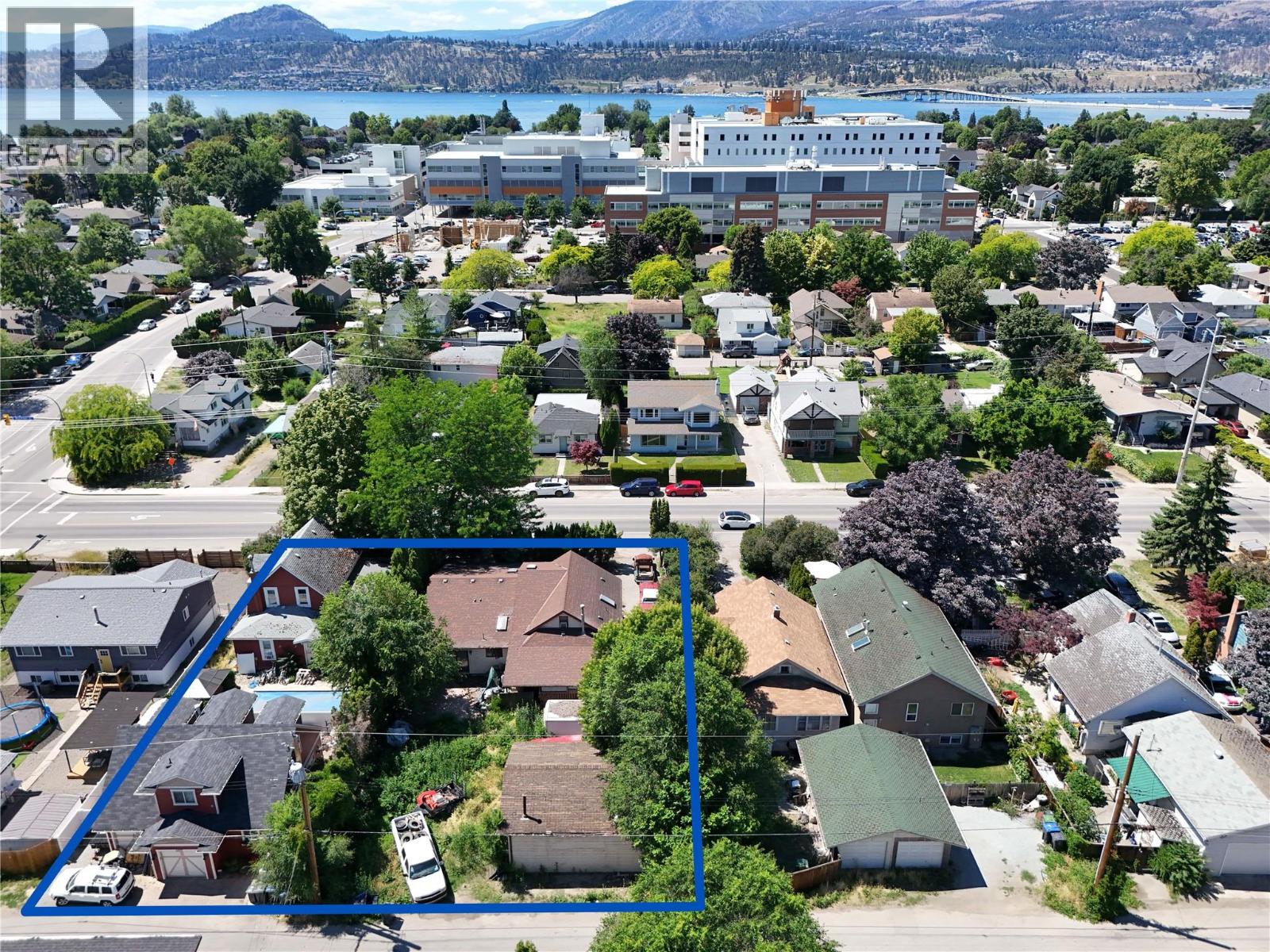
2390 sqft Single Family House
2265 Richter Street, Kelowna
$2,412,000
Contact Jas to get more detailed information about this property or set up a viewing.
Contact Jas Cell 250 575 4366
INVESTOR AND DEVELOPER ALERT! 0.36 Acres Land Assembly. 120.75' W x 129.88' D. MF4 Zoning, in the Transit Oriented Area, on the Transit Corridor. Allows for Commercial Retail Units on the ground level. Future Land Use is C-HTH (Core Area – Health District) designation—part of the 2040 Official Community Plan and reflected in the Zoning Bylaw—allows a mix of institutional, residential, and commercial uses tailored to support the Kelowna General Hospital area. Maximum Base Density is 2.5 FAR, with 0.3 FAR bonus available for purpose built rental or affordable housing. Max Site Coverage 65%. Must be sold in Land Assembly the Cooperating Properties: 2277 Richter St. Conceptual Design and Brochure available. (id:6770)
| Main level | |
| 2pc Bathroom | 1' x 1' |
| Bedroom | 1' x 1' |
| 4pc Ensuite bath | 1' x 1' |
| Family room | 1' x 1' |
| Bedroom | 1' x 1' |
| Living room | 1' x 1' |
| Dining room | 1' x 1' |
| Primary Bedroom | 1' x 1' |
| Kitchen | 1' x 1' |
| Second level | |


