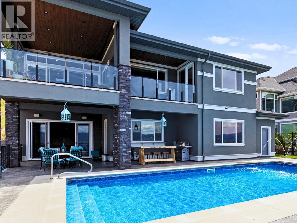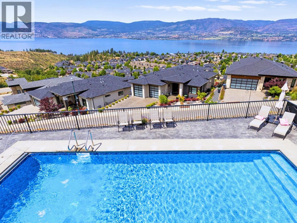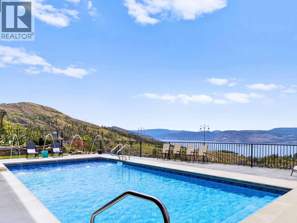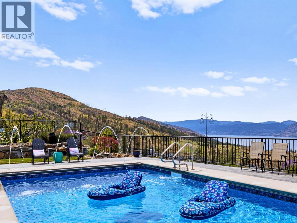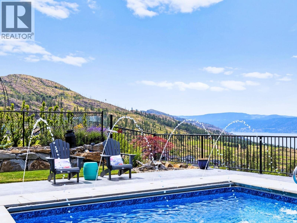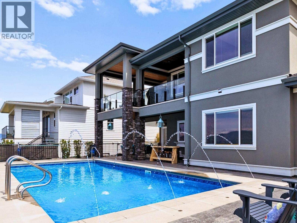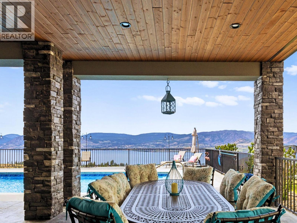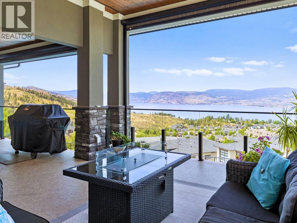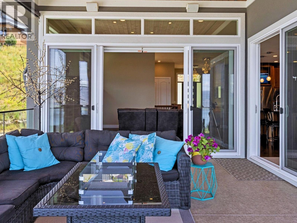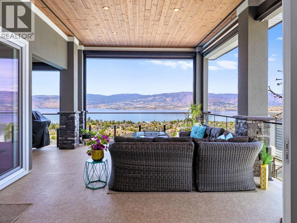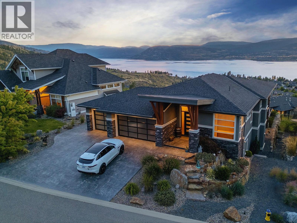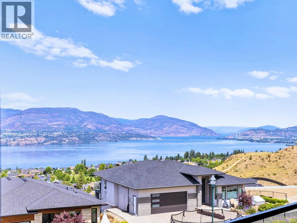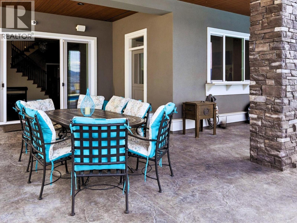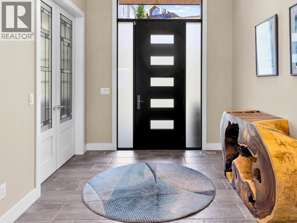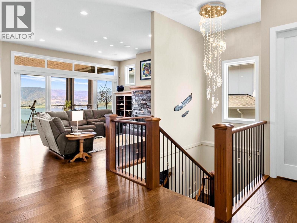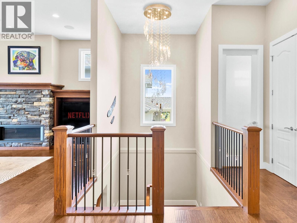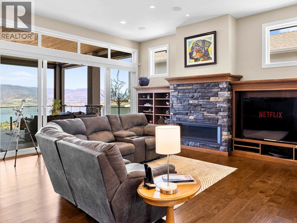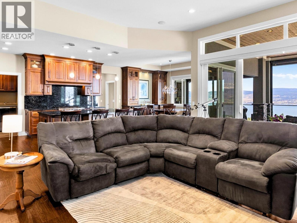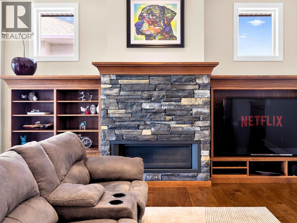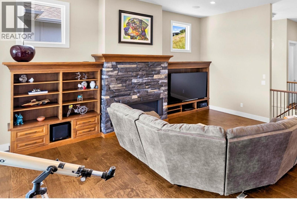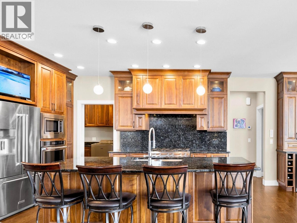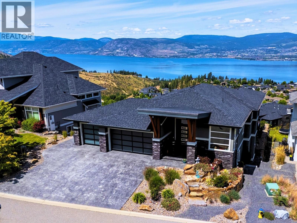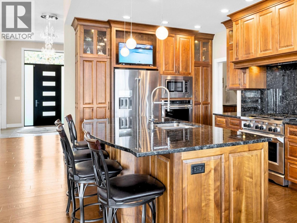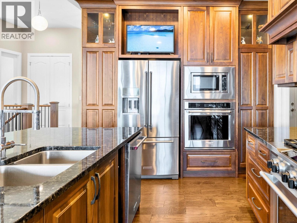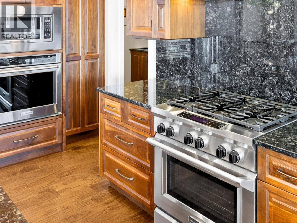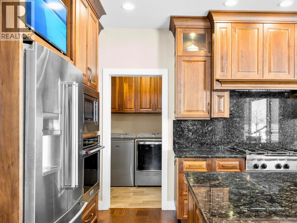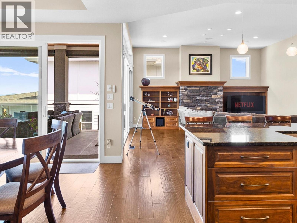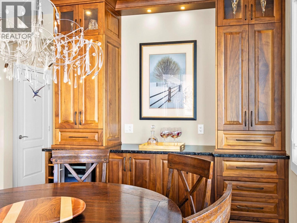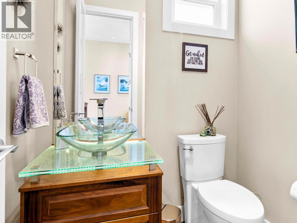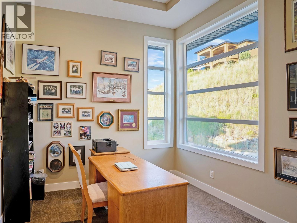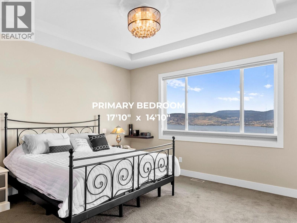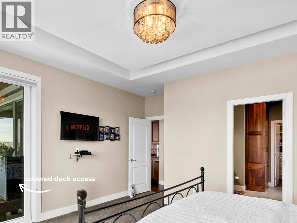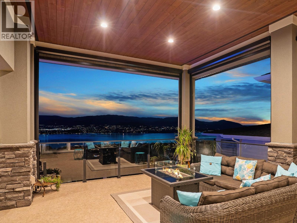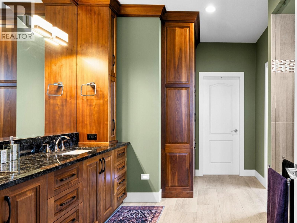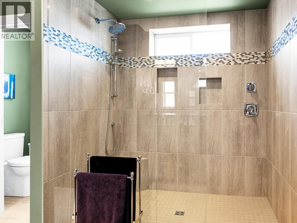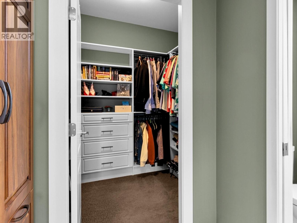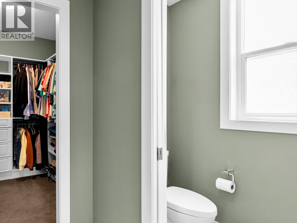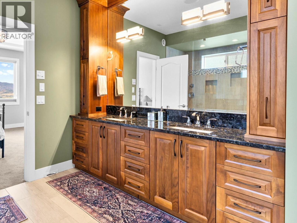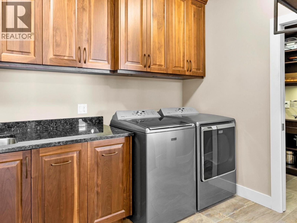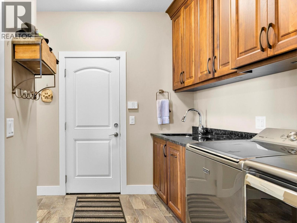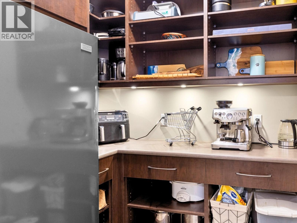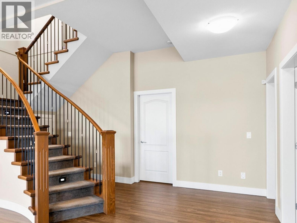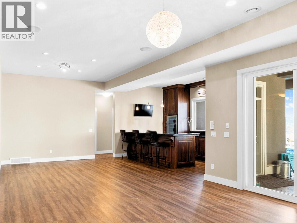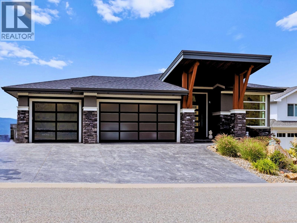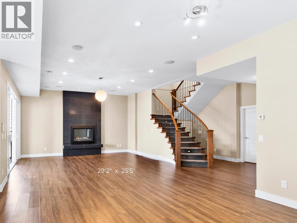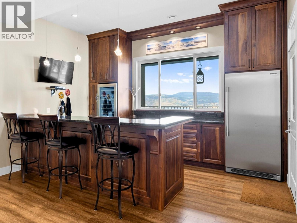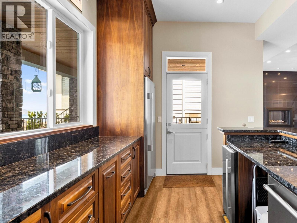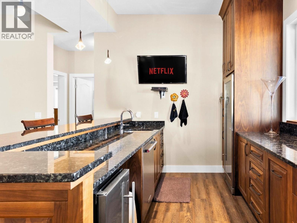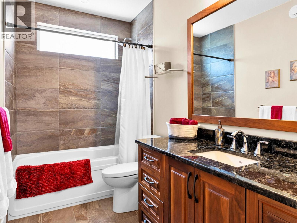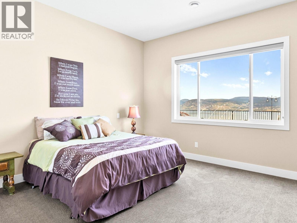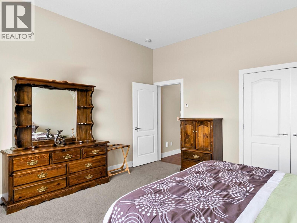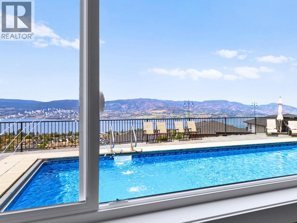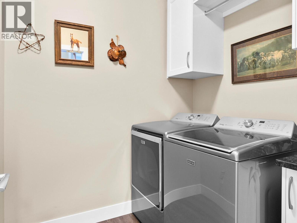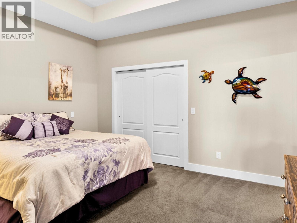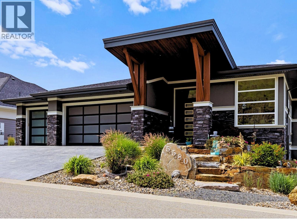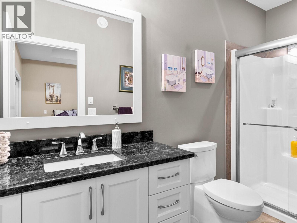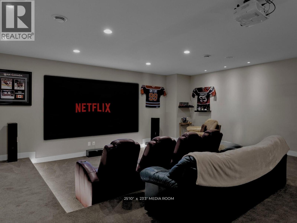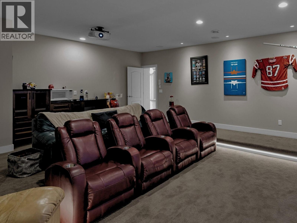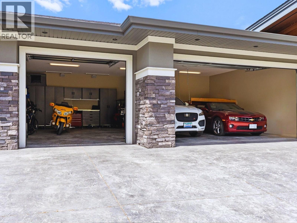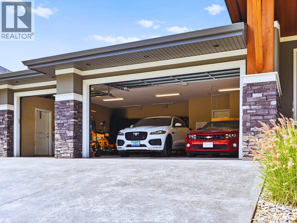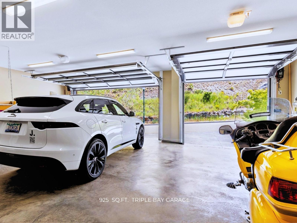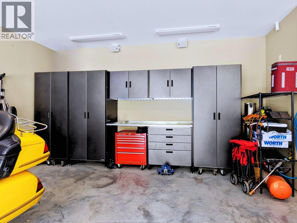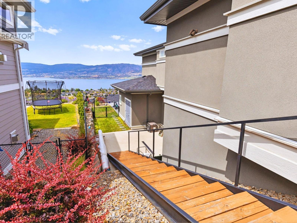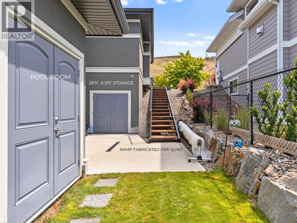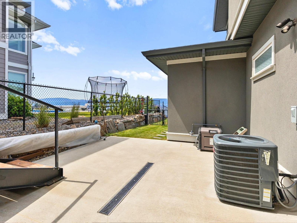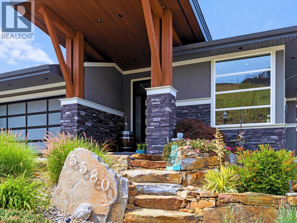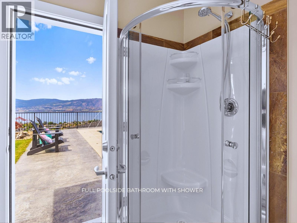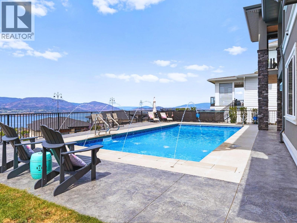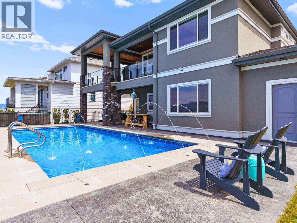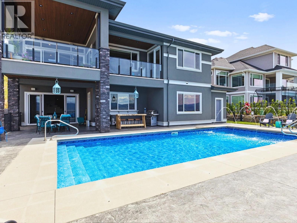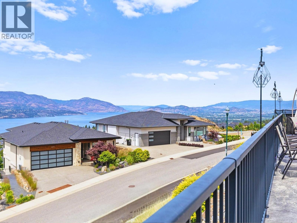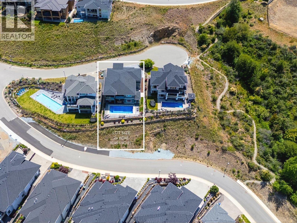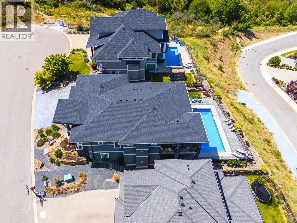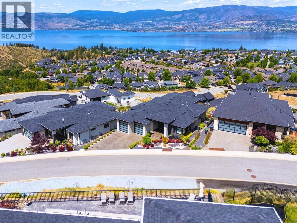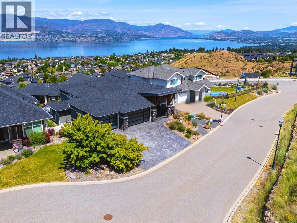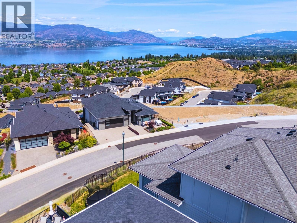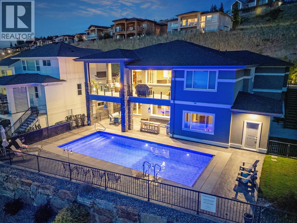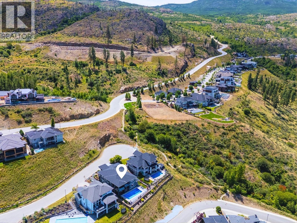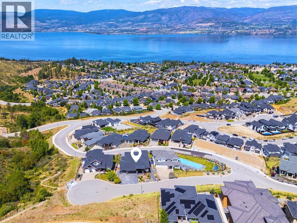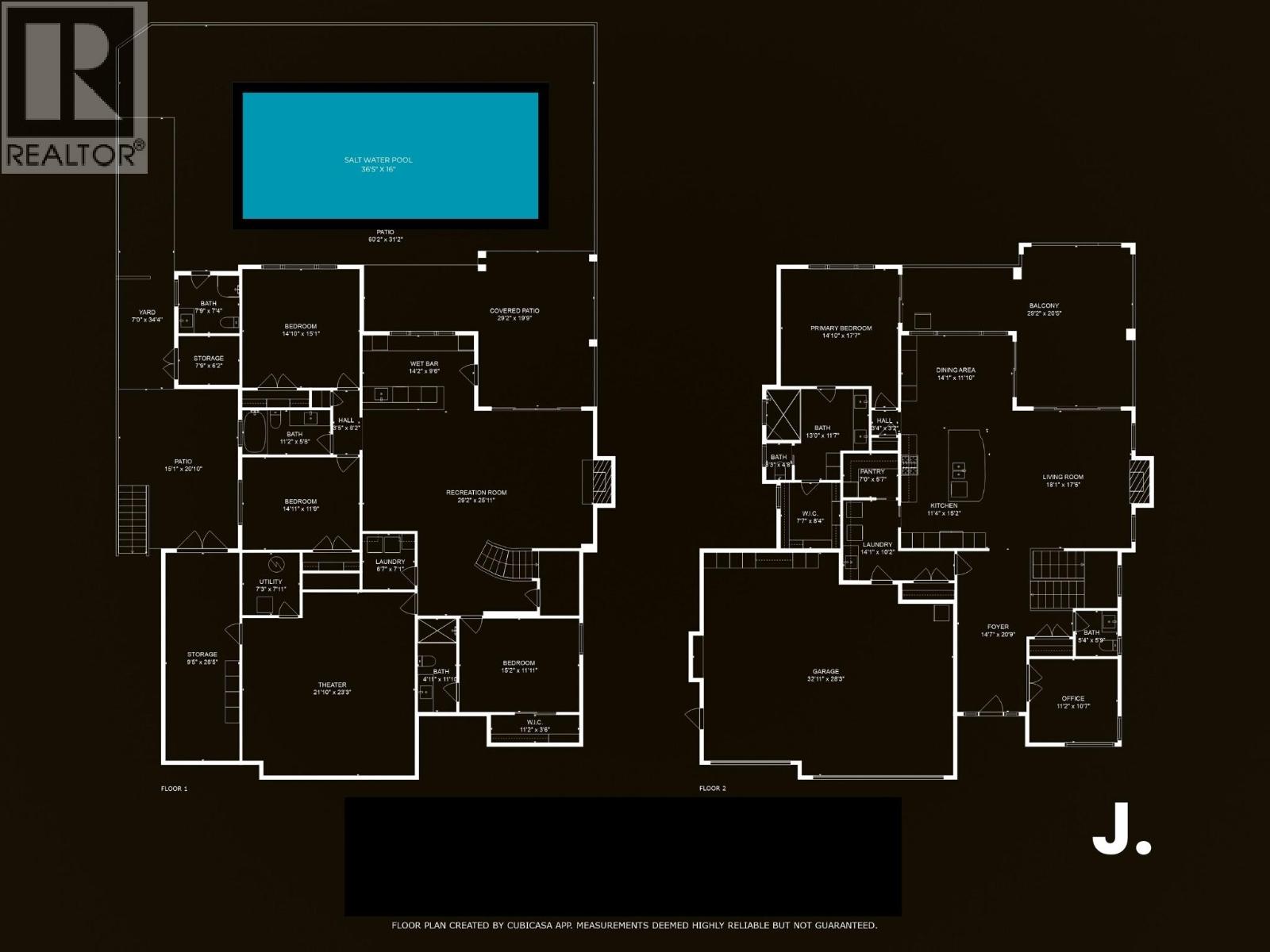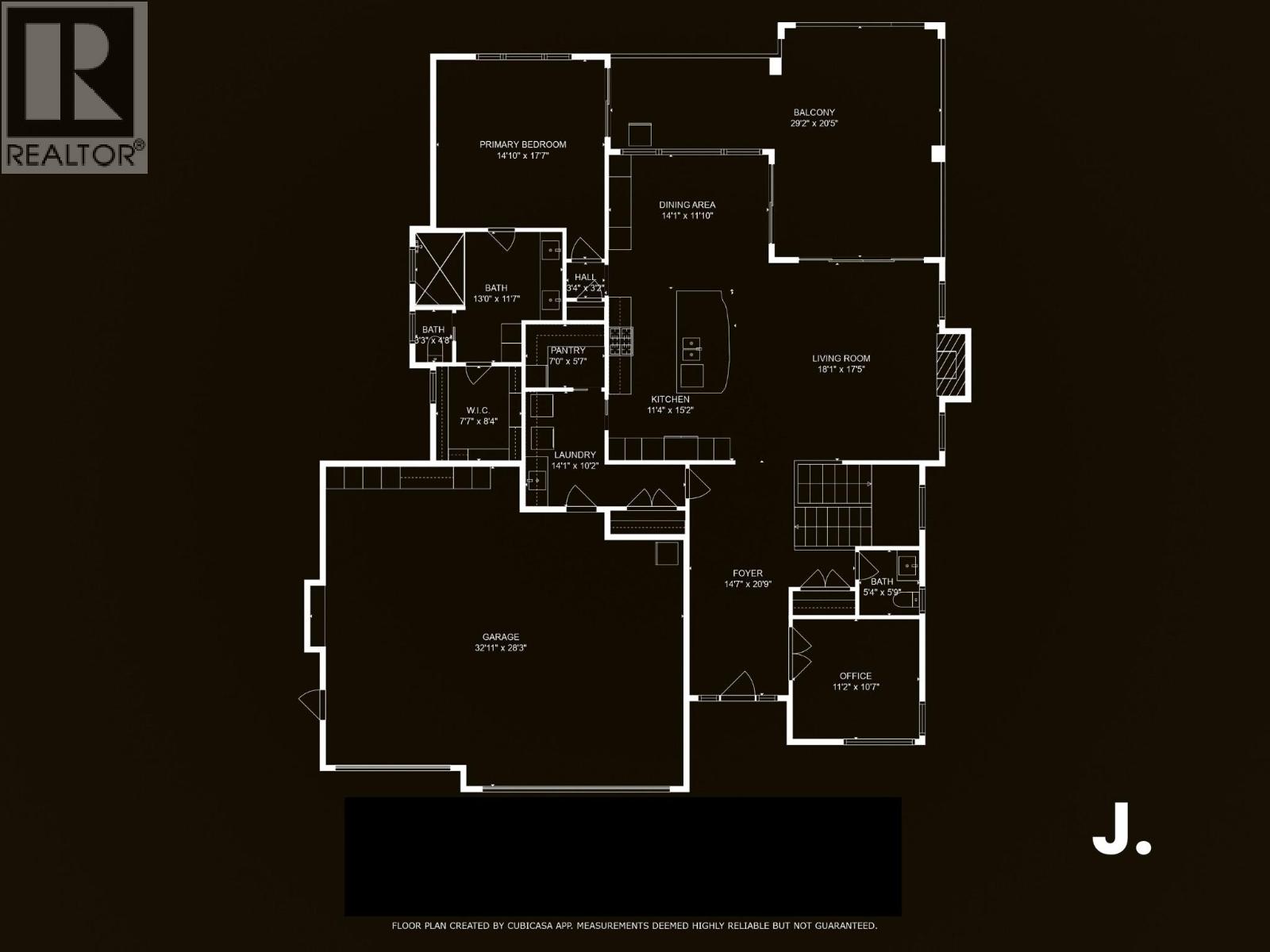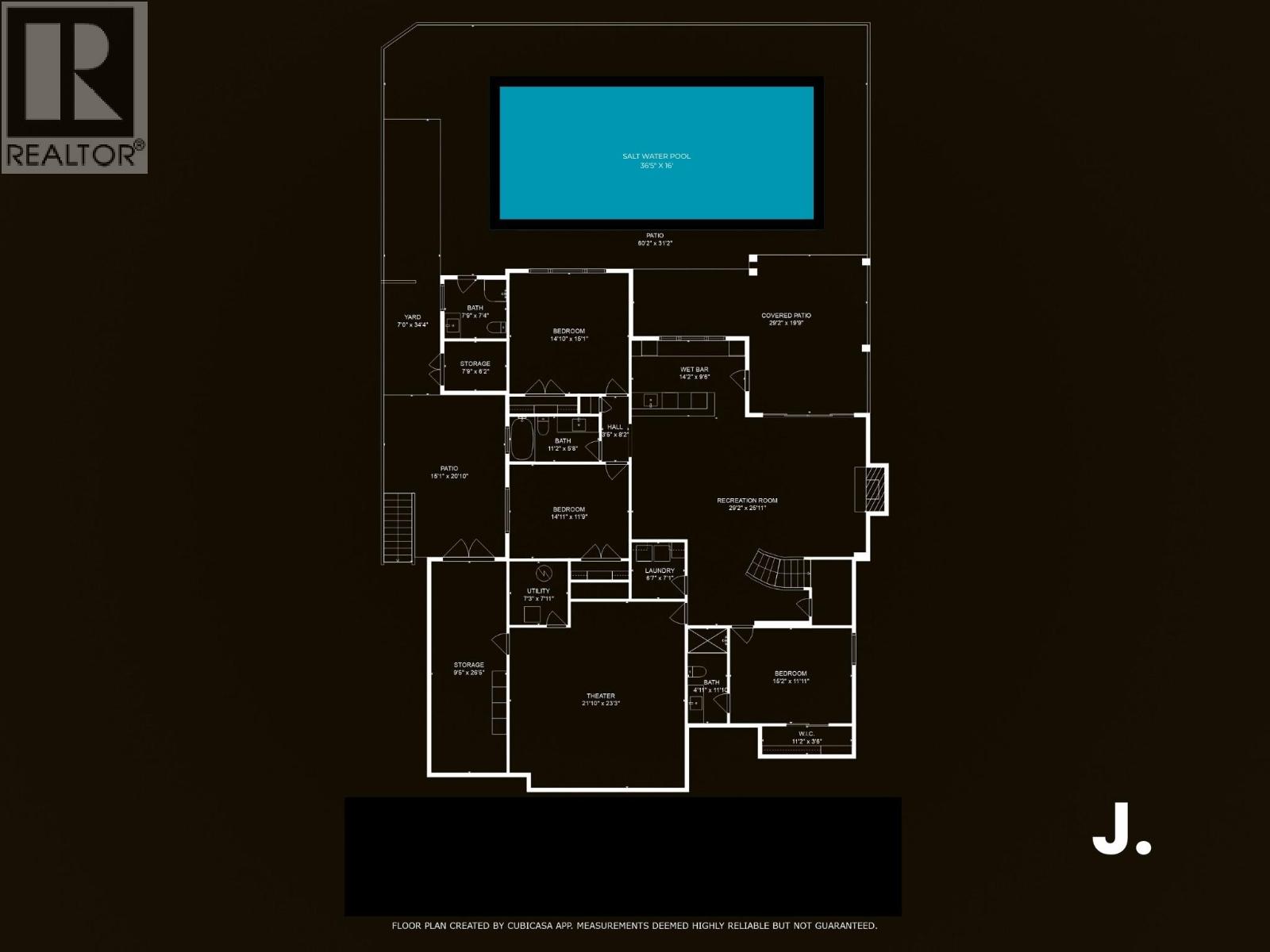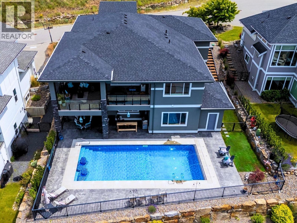- Price: $2,691,000
- Age: 2016
- Stories: 2
- Size: 4697 sqft
- Bedrooms: 4
- Bathrooms: 5
- Additional Parking: Spaces
- Attached Garage: 3 Spaces
- Oversize: Spaces
- Cooling: Central Air Conditioning
- Appliances: Refrigerator, Dishwasher, Dryer, Oven - gas, Range - Gas, Hood Fan, Washer, Washer & Dryer, Wine Fridge
- Water: Municipal water
- Sewer: Municipal sewage system
- Flooring: Hardwood, Tile
- Listing Office: Engel & Volkers Okanagan
- MLS#: 10354203
- View: City view, Lake view, Mountain view, Valley view, View of water, View (panoramic)
- Fencing: Fence
- Landscape Features: Landscaped, Underground sprinkler
- Cell: (250) 575 4366
- Office: 250-448-8885
- Email: jaskhun88@gmail.com
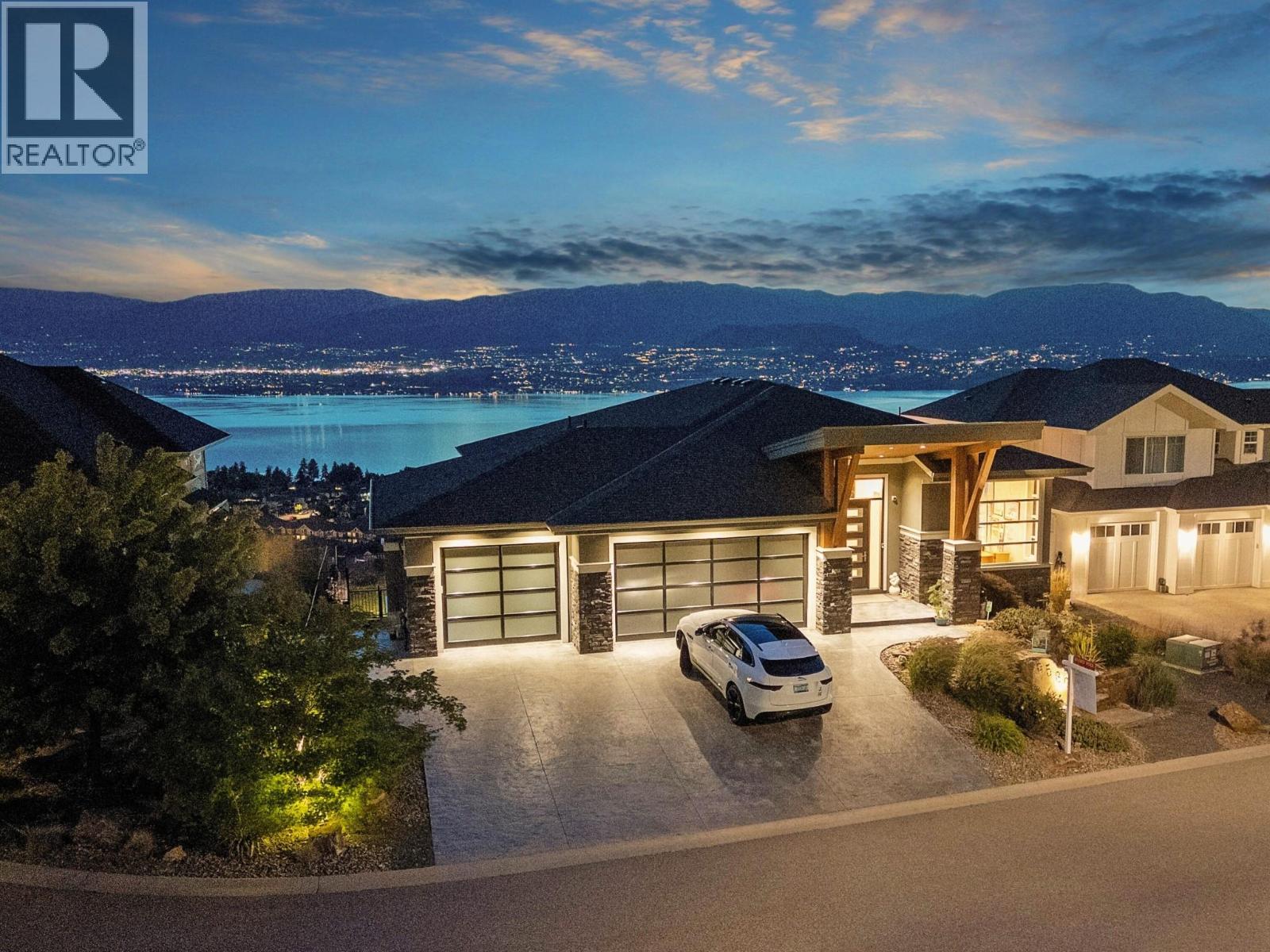
4697 sqft Single Family House
5580 Trestle Ridge Court, Kelowna
$2,691,000
Contact Jas to get more detailed information about this property or set up a viewing.
Contact Jas Cell 250 575 4366
The Address You Want. The View You’ll Love. Poised above the sparkling waters of Okanagan Lake, in the heart of Kelowna’s coveted Kettle Valley, this architectural showpiece captures the essence of refined Okanagan living. Masterfully designed and meticulously crafted, every detail of this custom residence speaks to quality, and timeless style. From its intricate millwork to the bespoke finishes, the home effortlessly blends elegance with comfort. Expansive windows flood the open-concept interior with natural light, framing uninterrupted lake and valley views that stretch for miles. Step outside to experience true indoor-outdoor living: a covered deck for sunset cocktails, a sun-drenched patio for weekend lounging, and a stunning saltwater pool that feels like your own private resort. Thoughtfully designed for both family life and upscale entertaining, the home features a triple-car garage, home theatre, and spacious gathering areas throughout. Located within an elite school catchment and just minutes to award-winning wineries, hiking trails, and the lake’s edge, this is a rare opportunity to live where nature, luxury, and lifestyle converge. Welcome to your elevated everyday. Welcome to Kettle Valley. (id:6770)
| Lower level | |
| Other | 7'9'' x 6'2'' |
| Partial bathroom | 7'9'' x 7'4'' |
| 4pc Bathroom | 11'2'' x 5'8'' |
| Storage | 26'5'' x 9'5'' |
| Media | 25'10'' x 23'3'' |
| Laundry room | 6'7'' x 7'1'' |
| 3pc Ensuite bath | 12'11'' x 4'11'' |
| Bedroom | 13'2'' x 12'11'' |
| Bedroom | 14'11'' x 11'9'' |
| Bedroom | 15'1'' x 14'10'' |
| Other | 14'2'' x 9'6'' |
| Recreation room | 29'2'' x 25'5'' |
| Main level | |
| Primary Bedroom | 17'7'' x 14'10'' |
| Laundry room | 14'1'' x 10'2'' |
| Pantry | 5'7'' x 7' |
| Living room | 18'1'' x 17'5'' |
| Dining room | 14'1'' x 11'10'' |
| Kitchen | 15'2'' x 11'4'' |
| 2pc Bathroom | 5'4'' x 5'9'' |
| Office | 11'2'' x 10'7'' |
| Foyer | 20'9'' x 14'7'' |


