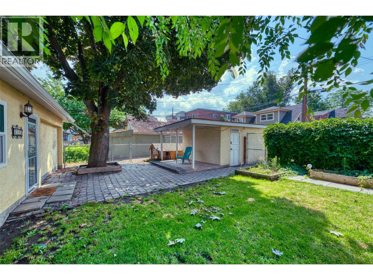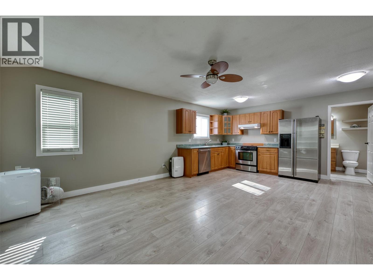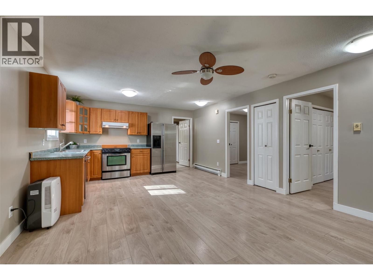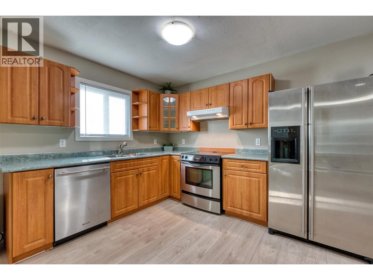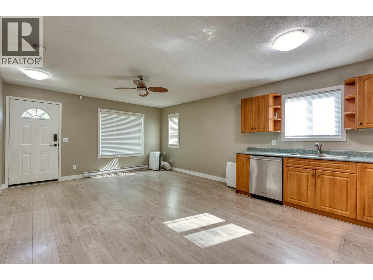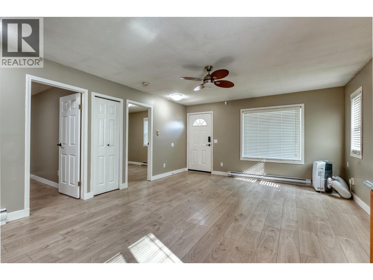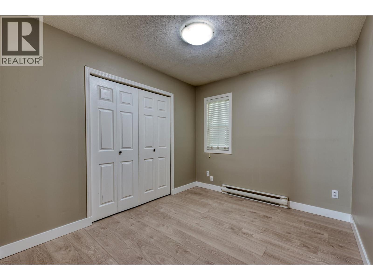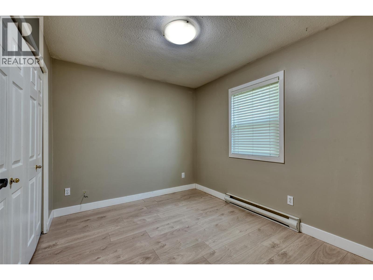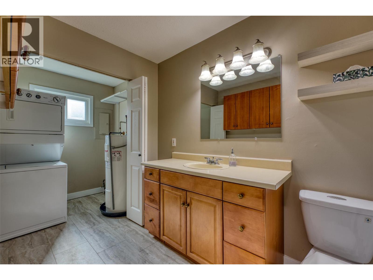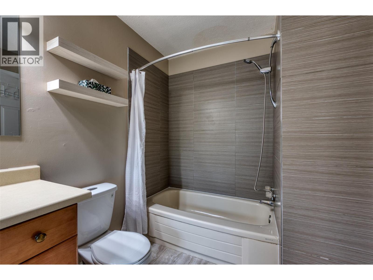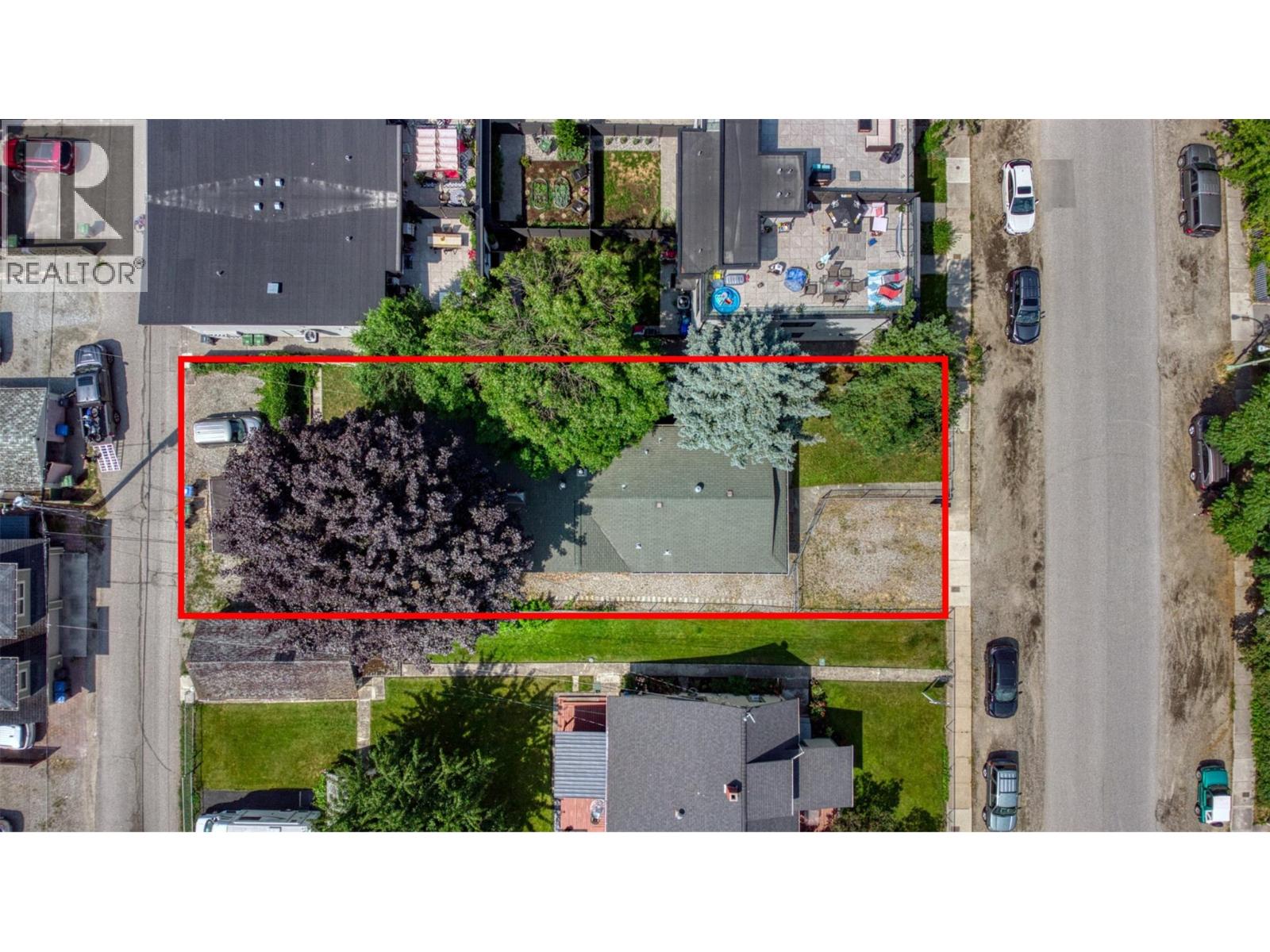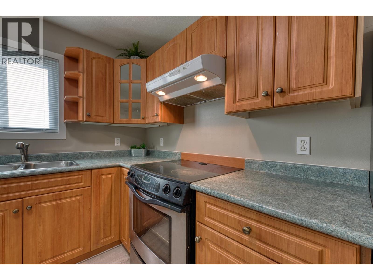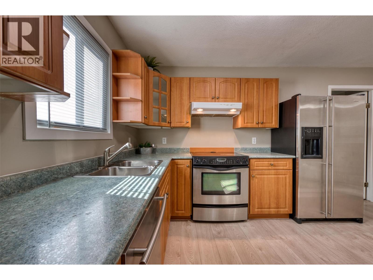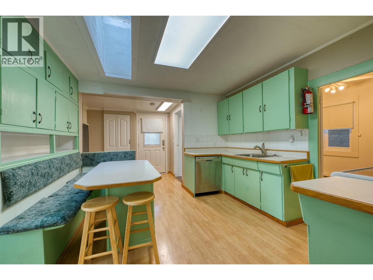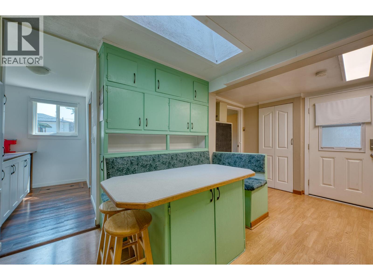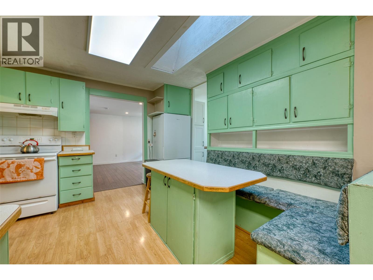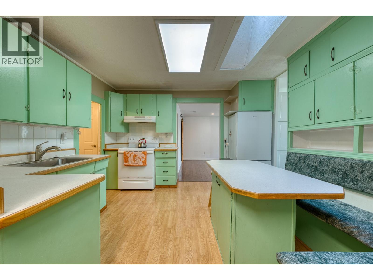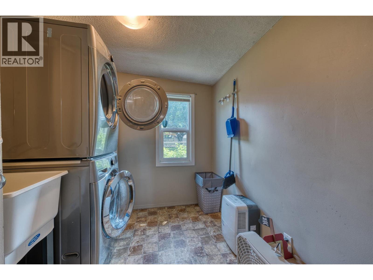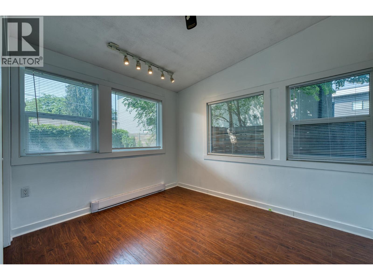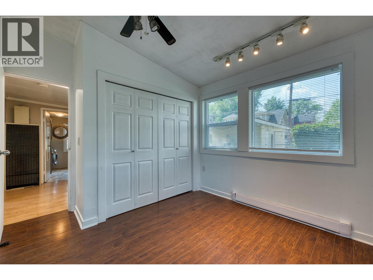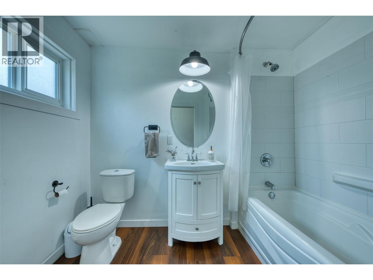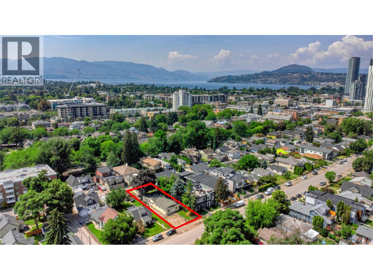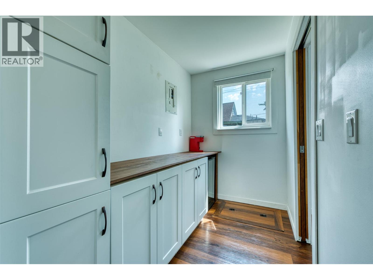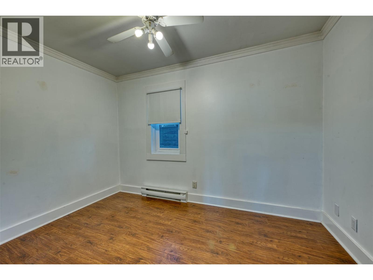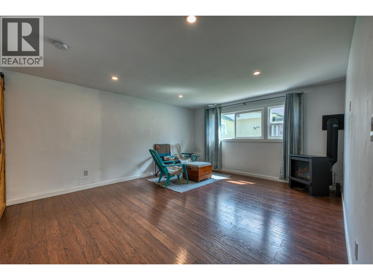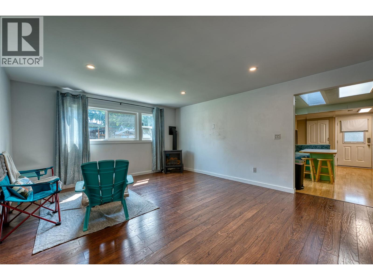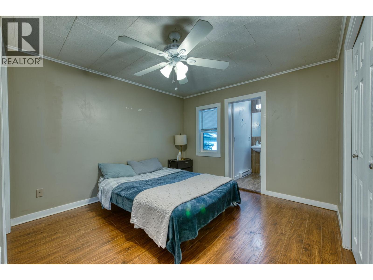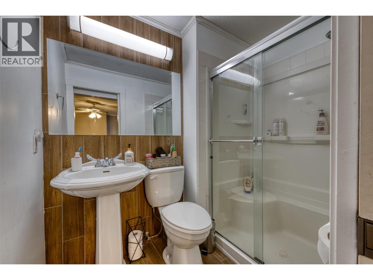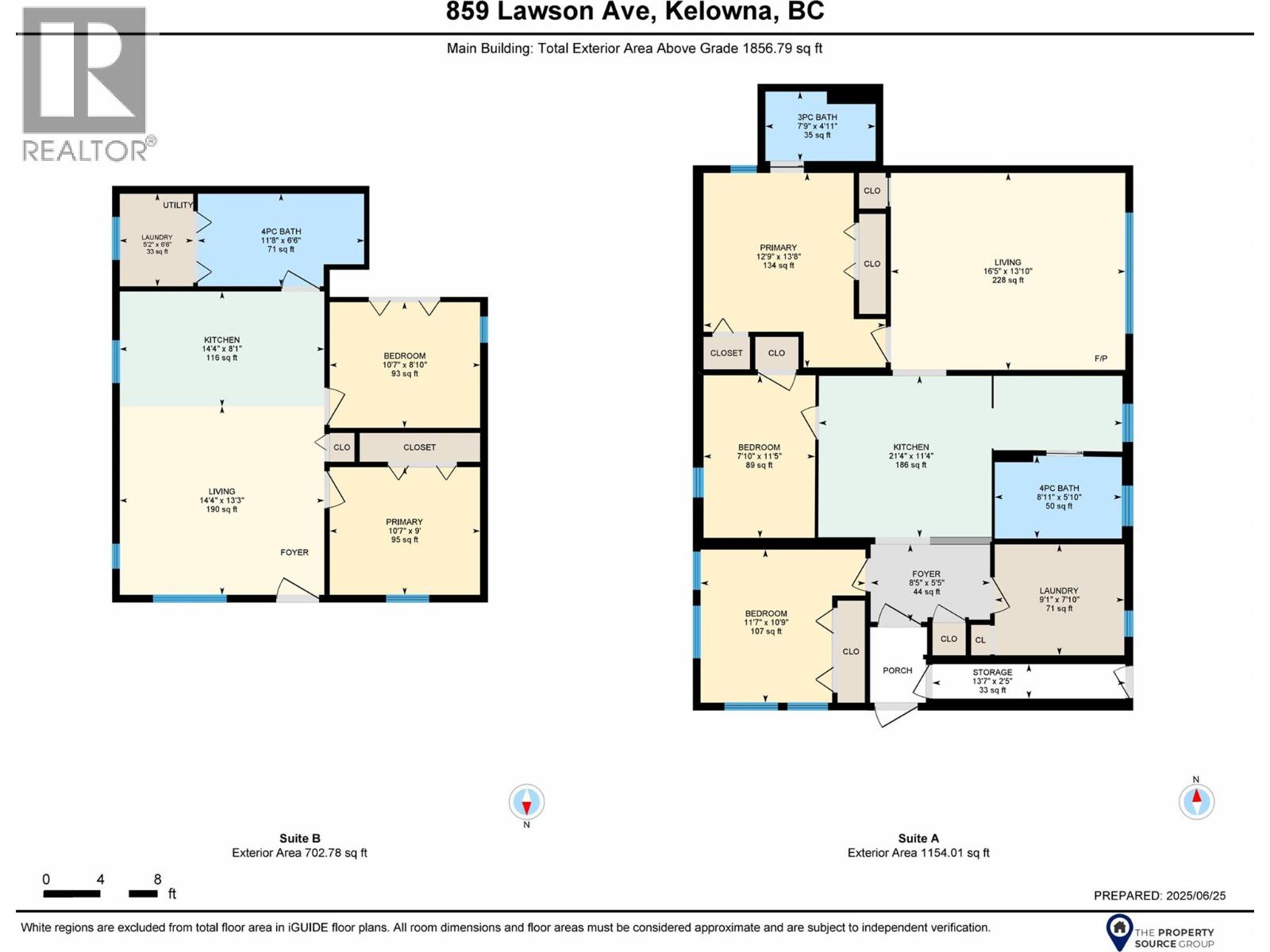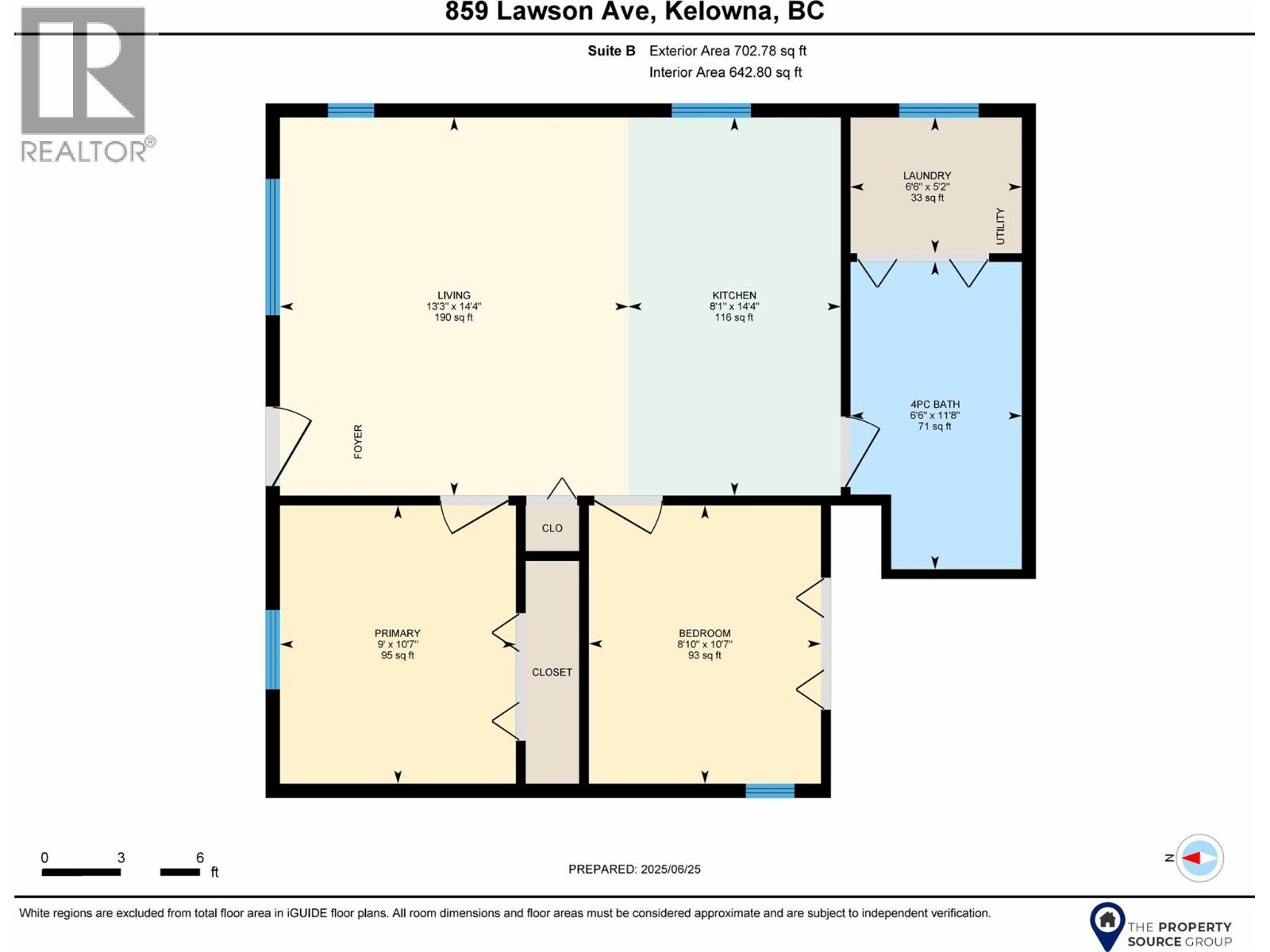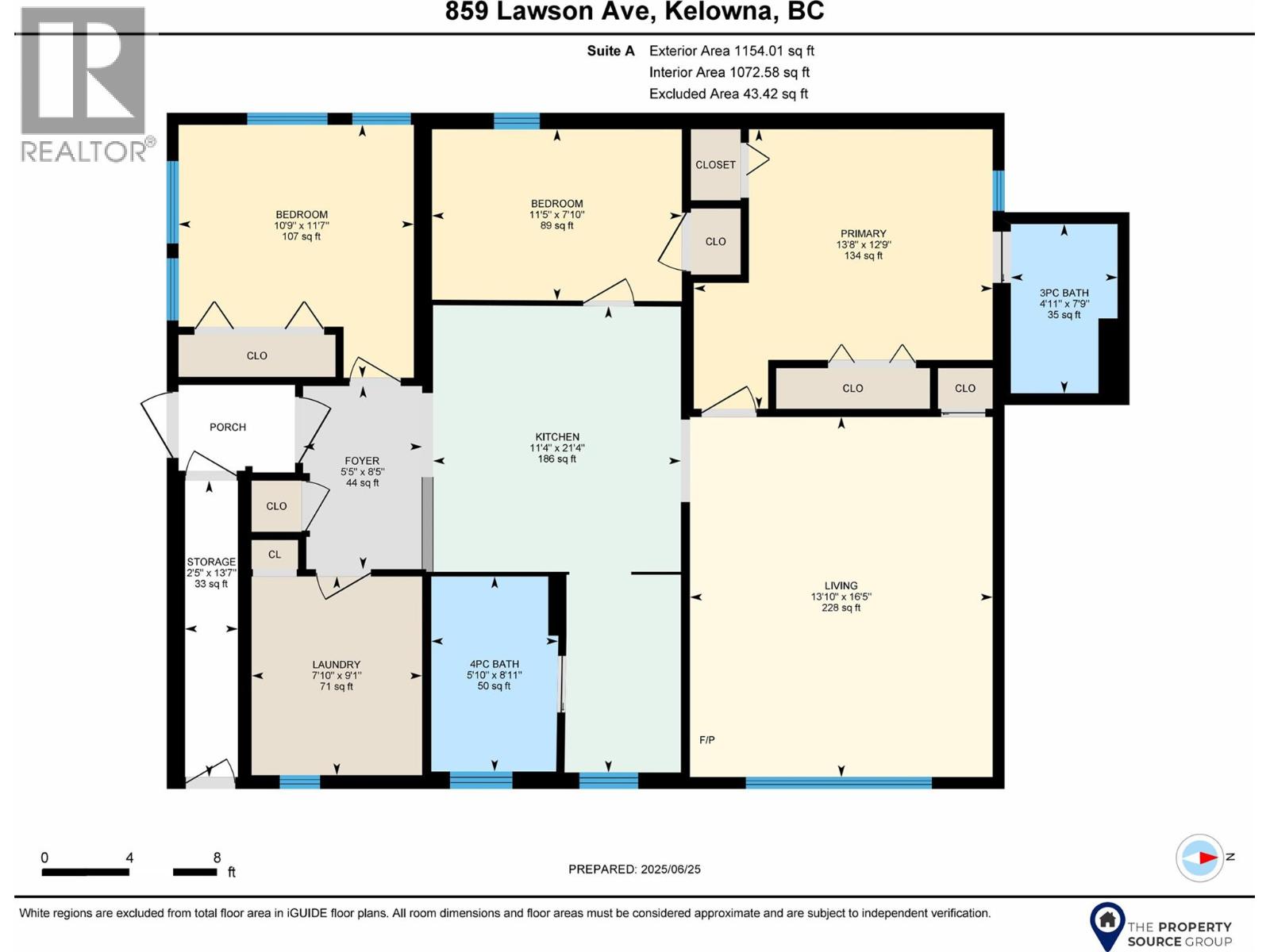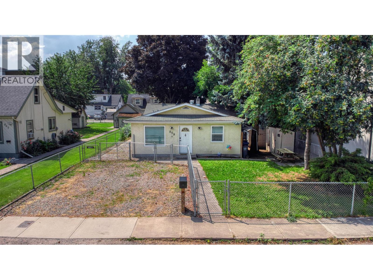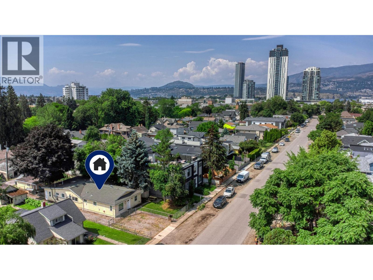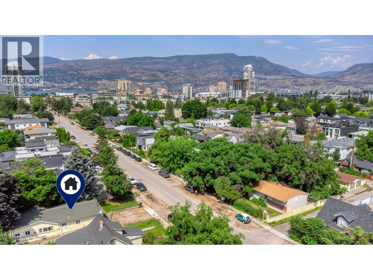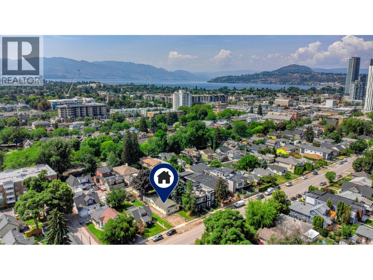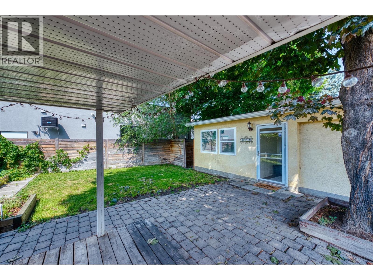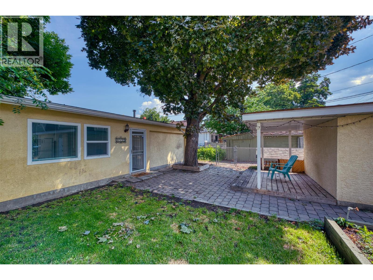- Price: $998,900
- Age: 1991
- Stories: 1
- Size: 1857 sqft
- Bedrooms: 5
- Bathrooms: 3
- Additional Parking: Spaces
- Detached Garage: 1 Spaces
- Rear: Spaces
- Water: Municipal water
- Sewer: Municipal sewage system
- Listing Office: Coldwell Banker Executives Realty
- MLS#: 10354153
- Fencing: Chain link, Fence
- Cell: (250) 575 4366
- Office: 250-448-8885
- Email: jaskhun88@gmail.com
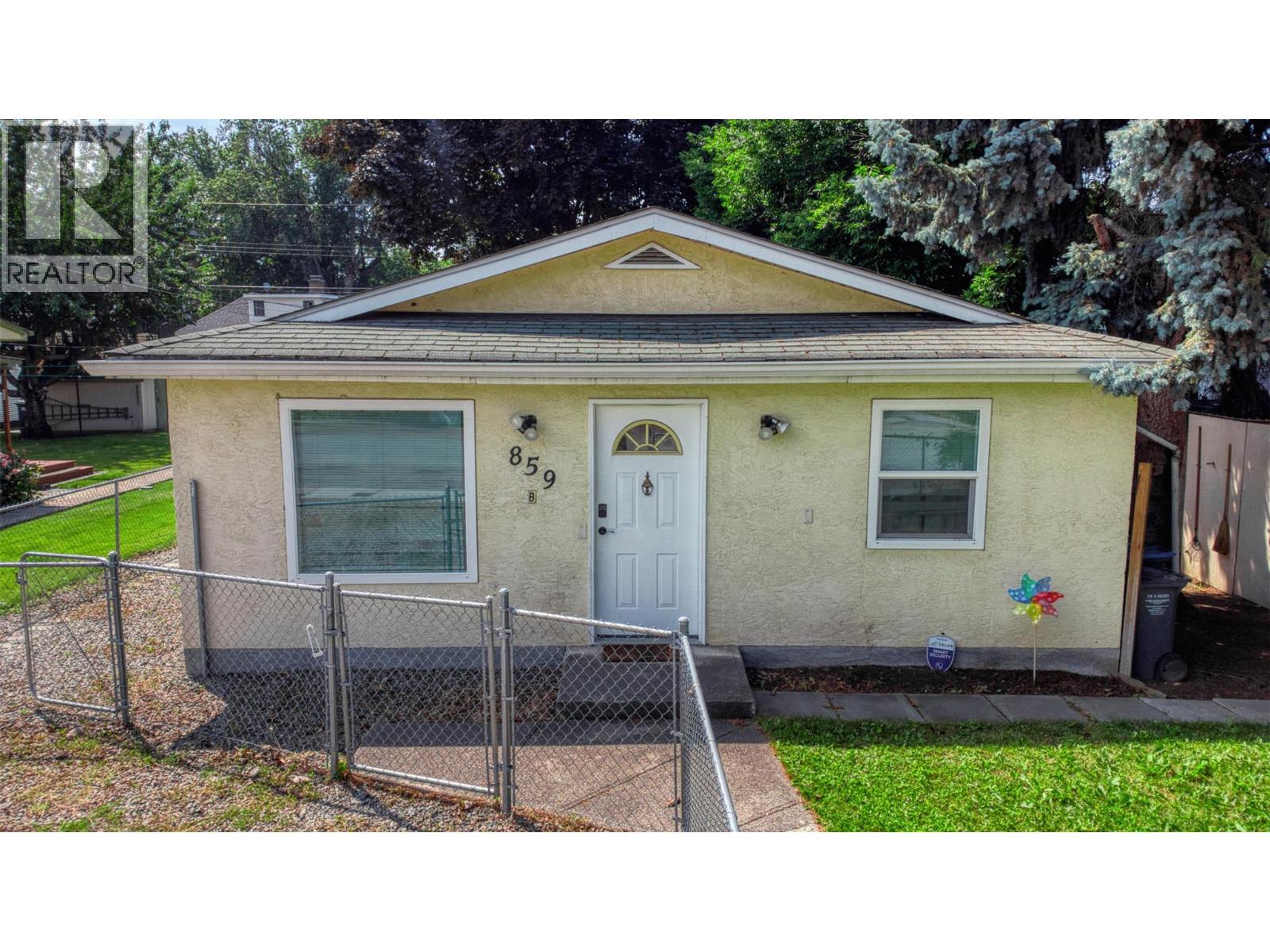
1857 sqft Single Family Duplex
859 Lawson Avenue, Kelowna
$998,900
Contact Jas to get more detailed information about this property or set up a viewing.
Contact Jas Cell 250 575 4366
Two Fully Self-Contained Suites – 5 Beds, 3 Baths, Income Potential! Rare opportunity to own a full duplex-style property with two independent suites, each with private entrances, separate yards, and parking. Ideally located just a 10-minute walk to the lake, 35 minutes to Knox Mountain, and biking distance to KGH. Suite A (entrance off alley): 3 bedrooms including a bright corner primary with 3-piece ensuite and high-efficiency windows throughout. Main bath has been updated and features a tub. Character-filled kitchen with built-in dining nook and pantry/storage area. Living room warmed by an updated gas fireplace—very efficient. Fenced yard with dog run, storage shed, shop with covered patio, and underground sprinklers. 3 parking stalls off alley plus street parking. Suite B (entrance off Lawson Ave): 2 bedrooms with large closets, 1 full bath with tub, vanity, and extra storage cabinet. Laundry room (behind closet doors) with washer/dryer, hot water tank (replaced May 2025), and shut-off valves. Updated Kitchen. Fully fenced yard, 2 storage sheds, 2 parking stalls, and street parking (city permits available). Includes portable A/C, underground sprinklers, and high-efficiency windows. Electric baseboard heat. Updated plumbing in 2017. Great investment, multi-gen living, or live in one suite and rent the other! (id:6770)
| Main level | |
| Primary Bedroom | 12'9'' x 13'8'' |
| Living room | 16'5'' x 13'10'' |
| Laundry room | 9'1'' x 7'10'' |
| Kitchen | 21'4'' x 11'4'' |
| Foyer | 8'5'' x 5'5'' |
| Bedroom | 11'7'' x 10'9'' |
| Bedroom | 7'10'' x 11'5'' |
| 4pc Bathroom | 8'11'' x 5'10'' |
| 3pc Bathroom | 7'9'' x 4'11'' |
| Primary Bedroom | 10'7'' x 9' |
| Living room | 14'4'' x 13'3'' |
| Laundry room | 5'2'' x 6'6'' |
| Kitchen | 14'4'' x 8'1'' |
| Bedroom | 10'7'' x 8'10'' |
| 4pc Bathroom | 11'8'' x 6'6'' |


