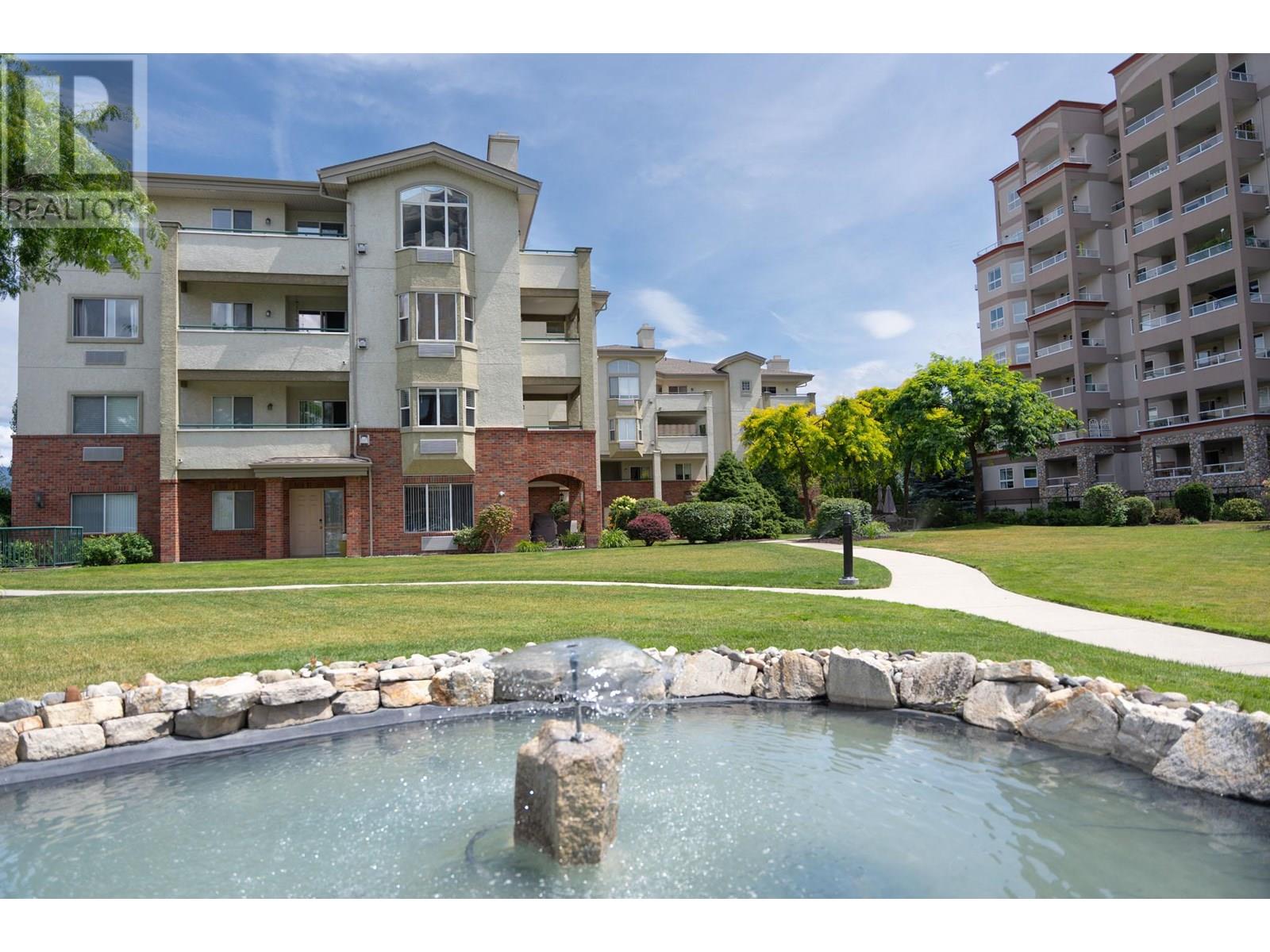- Price: $459,000
- Age: 1998
- Stories: 1
- Size: 1014 sqft
- Bedrooms: 2
- Bathrooms: 2
- Parkade: Spaces
- Cooling: Wall Unit
- Water: Municipal water
- Sewer: Municipal sewage system
- Listing Office: Team 3000 Realty Ltd
- MLS#: 10354084
- Cell: (250) 575 4366
- Office: 250-448-8885
- Email: jaskhun88@gmail.com

1014 sqft Single Family Apartment
1950 Durnin Road Unit# 405, Kelowna
$459,000
Contact Jas to get more detailed information about this property or set up a viewing.
Contact Jas Cell 250 575 4366
This conveniently located home is the amenity-rich complex of The Park Residences. Park your car in the parkade and walk to Mission Creek Park in a few minutes, grocery stores, restaurants, shops. Easy access to bus routes. And amenities abound - pool, hot tub, tennis / pickleball court, fitness centre, workshops, games room, library, guest suite, car wash station, bike storage. Open concept living. Make yourself a hot chocolate in your kitchen and cozy up to the natural gas fireplace in the living room on a cold winter day. Or enjoy the Okanagan lifestyle with a quick walk to the shops, head home and BBQ dinner - the natural gas BBQ hook-up on the balcony, makes BBQing easy. There's plenty of room for an office area, reading nook, or hobby area just off the living room / dining room. The primary bedroom has an ensuite bathroom, walk-in closet & a 2nd balcony. There's a 2nd bedroom and another full bathroom to boot. Come home to The Park Residences! (id:6770)
| Main level | |
| Other | 6'5'' x 9'5'' |
| Other | 5'0'' x 4'9'' |
| 4pc Ensuite bath | 4'11'' x 9'4'' |
| Primary Bedroom | 12'5'' x 11'10'' |
| 3pc Bathroom | 8'9'' x 4'11'' |
| Bedroom | 9'3'' x 8'11'' |
| Other | 14'6'' x 5'3'' |
| Living room | 19'4'' x 12'6'' |
| Dining room | 8'10'' x 7'5'' |
| Kitchen | 8'10'' x 8'10'' |
| Foyer | 6'2'' x 7'6'' |































