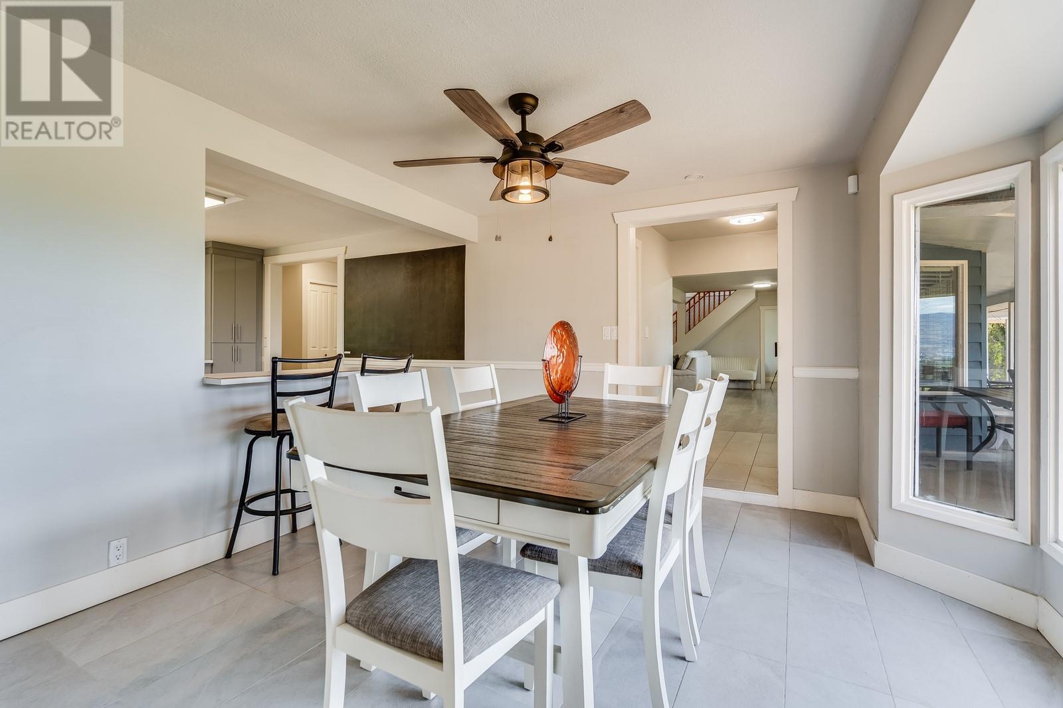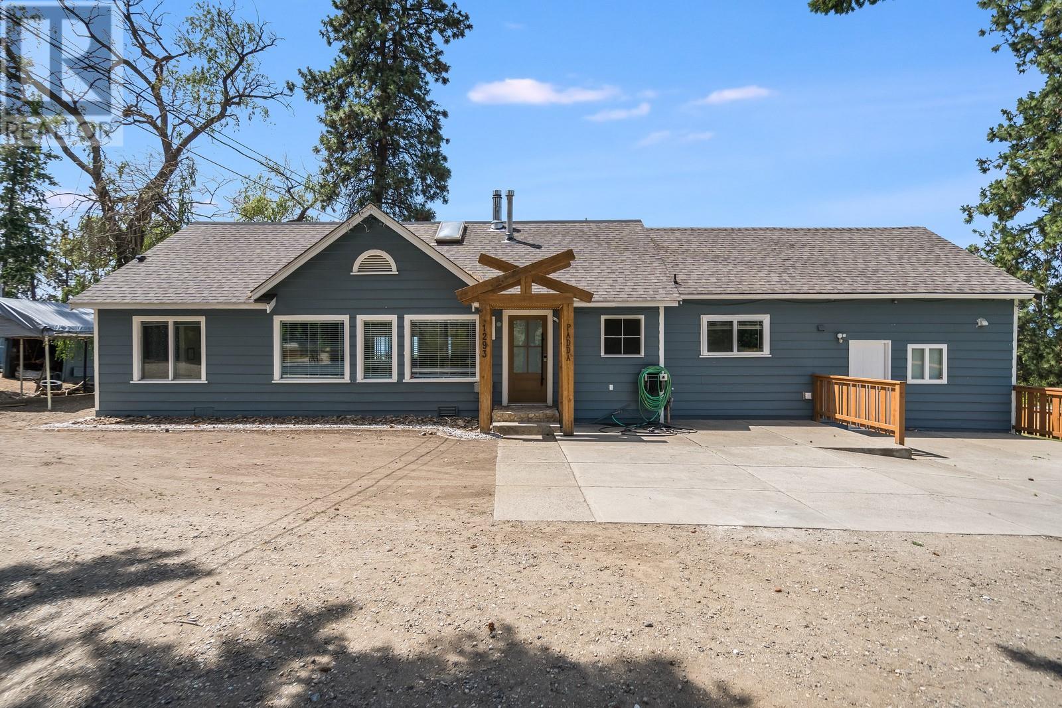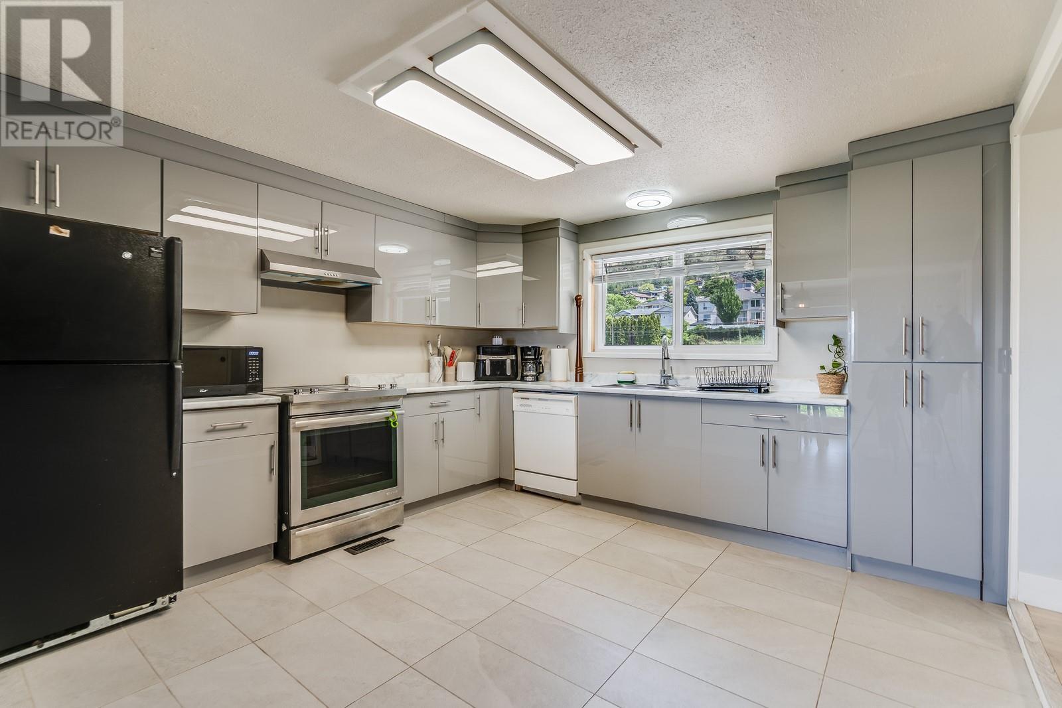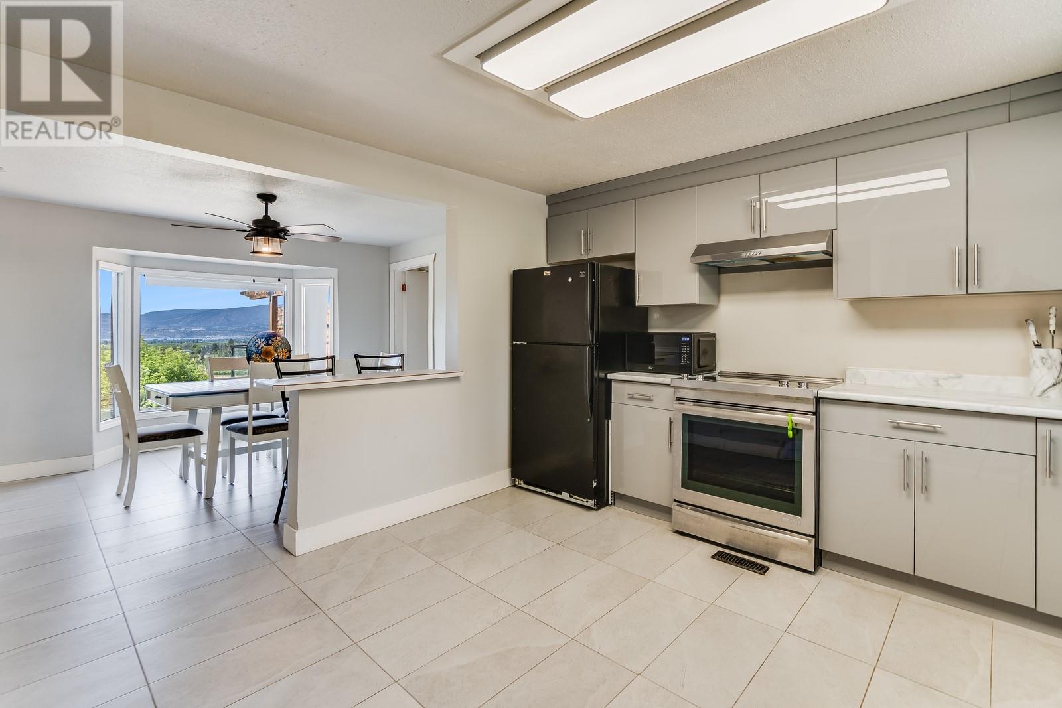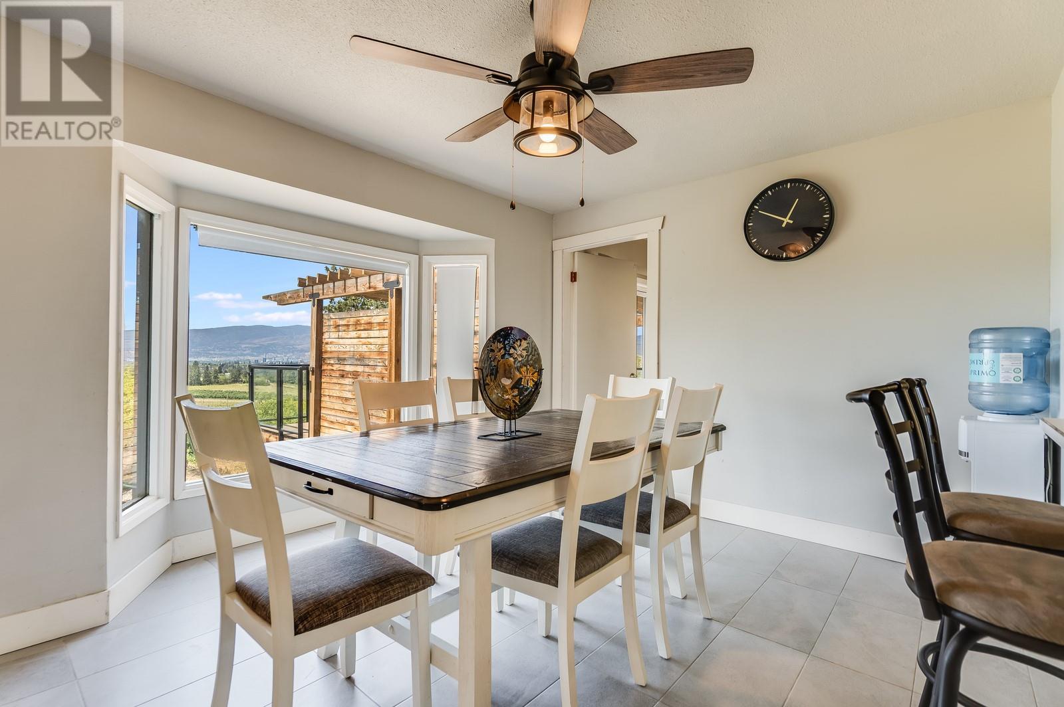- Price: $1,627,000
- Age: 1948
- Stories: 1.5
- Size: 2791 sqft
- Bedrooms: 5
- Bathrooms: 4
- See Remarks: Spaces
- Detached Garage: 2 Spaces
- Heated Garage: Spaces
- RV: Spaces
- Appliances: Refrigerator, Dishwasher, Dryer, Range - Electric, Microwave, Washer
- Water: Municipal water
- Sewer: Septic tank
- Flooring: Carpeted, Laminate, Vinyl
- Listing Office: Vantage West Realty Inc.
- MLS#: 10350717
- View: City view, Lake view, Mountain view, Valley view, View (panoramic)
- Landscape Features: Landscaped
- Cell: (250) 575 4366
- Office: 250-448-8885
- Email: jaskhun88@gmail.com
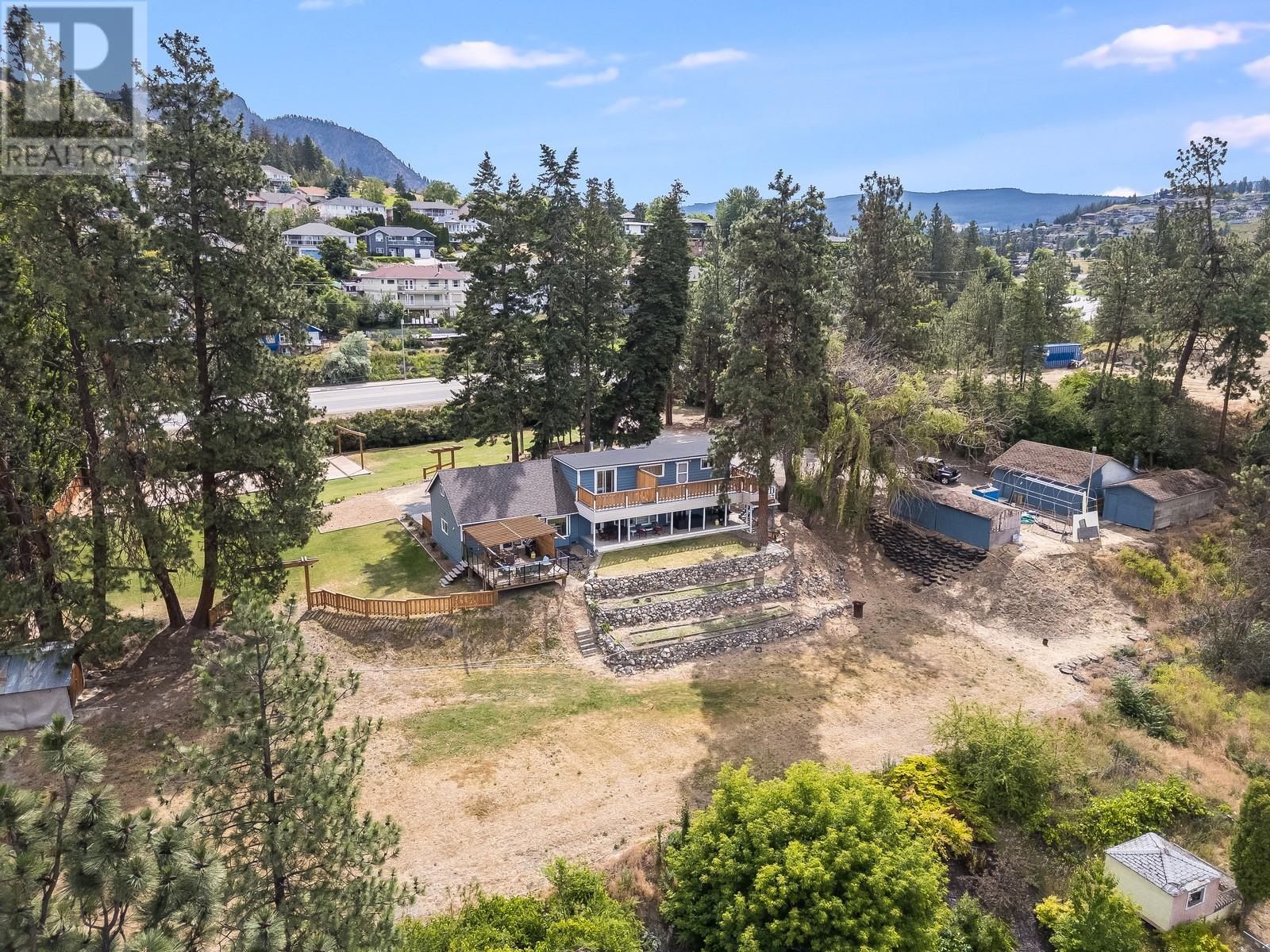
2791 sqft Single Family House
1293 Highway 33 E, Kelowna
$1,627,000
Contact Jas to get more detailed information about this property or set up a viewing.
Contact Jas Cell 250 575 4366
Once you see these views, nothing else will compare.Perched above the city on a rare, flat 1.80-acre gated lot, this one of a kind property offers jaw dropping, unobstructed views of the lake and city that stretch for miles. The 4-bed, 3-bath main home has been tastefully updated and is flooded with natural light—you’ll rarely need to flip a switch. The one bedroom and den suite is smartly laid out and lives like a half-duplex—no shared ceilings, and yes, it has its own incredible views too. Hosting? ALR zoning allows up to 10 events annually, making it turn-key for weddings events and more.This property is a dream for entertaining with endless parking, a detached shop, and plenty of space for large groups. Entrepreneur or business owner? If your business is growing and you’re running out of space for work vehicles, equipment, or staff—this solves it all. Say goodbye to paying for rent for storage and hello to parking space and storage galore. Better yet, the home is ideal for housing employees or tenants—helping cover your mortgage while keeping your team close. All of this tucked away in total privacy,yet only 10 minutes to the airport,minutes to groceries and restaurants,and 20 minutes to the beach.Properties like this—views, land, location, and versatility—are incredibly rare. Don’t miss your chance to own one of the most unique opportunities in the Okanagan. (id:6770)
| Additional Accommodation | |
| Kitchen | 15'1'' x 23'3'' |
| Full bathroom | 8'8'' x 5'4'' |
| Main level | |
| Other | 6'9'' x 5'1'' |
| Primary Bedroom | 9'9'' x 14'0'' |
| Living room | 23'5'' x 30'0'' |
| Other | 8'3'' x 6'2'' |
| Dining room | 12'7'' x 11'5'' |
| Kitchen | 12'7'' x 12'11'' |
| Foyer | 7'7'' x 9'4'' |
| Other | 4'10'' x 16'2'' |
| 3pc Bathroom | 7'7'' x 9'6'' |
| Second level | |
| 3pc Bathroom | 13'6'' x 6'7'' |
| Bedroom | 9'8'' x 17'1'' |
| Other | 17'4'' x 4'2'' |
| Bedroom | 14'3'' x 12'8'' |
| Bedroom | 13'6'' x 13'11'' |


