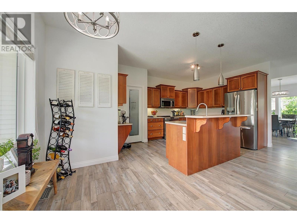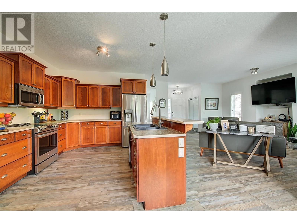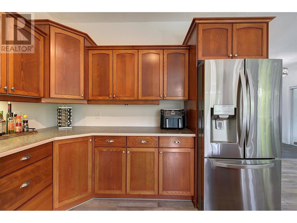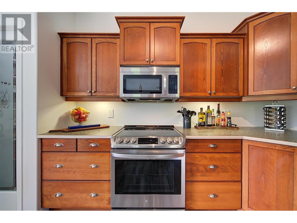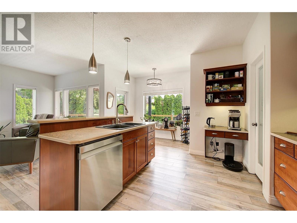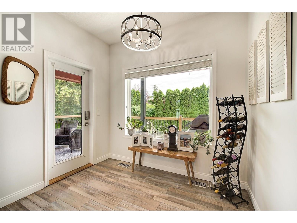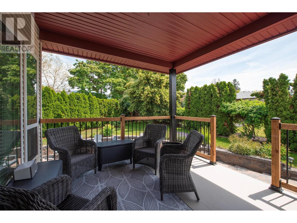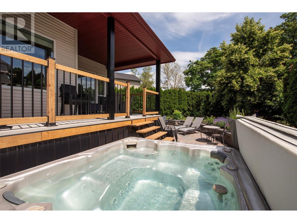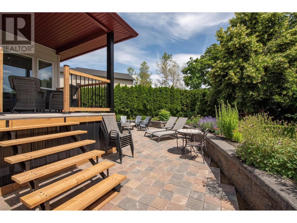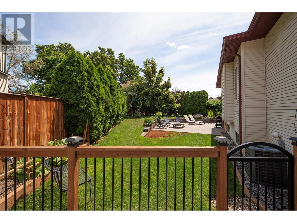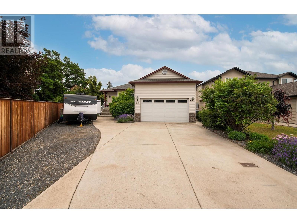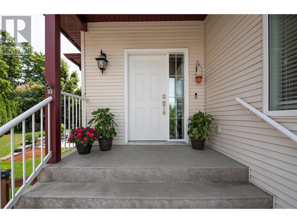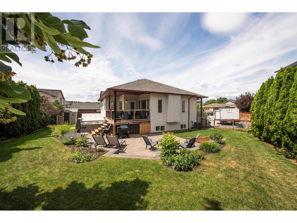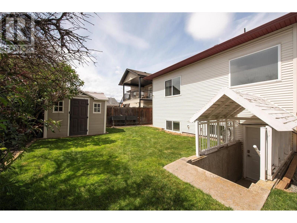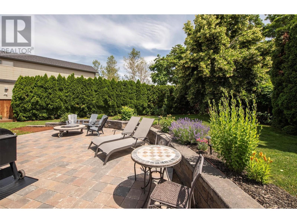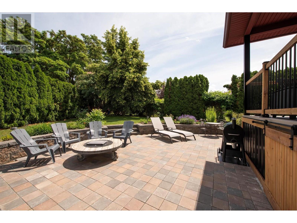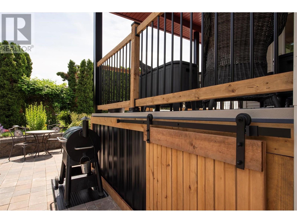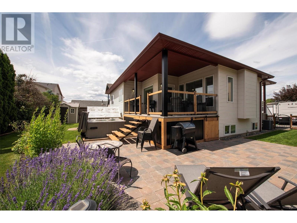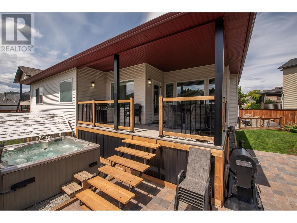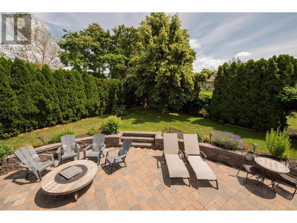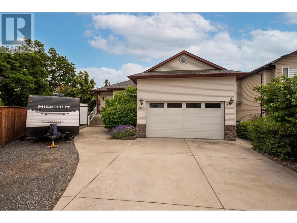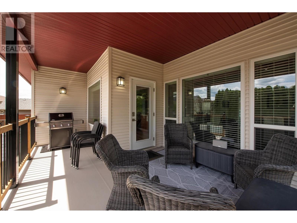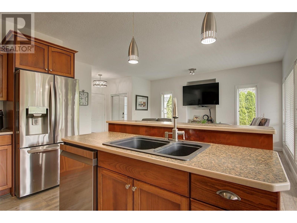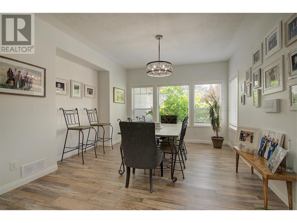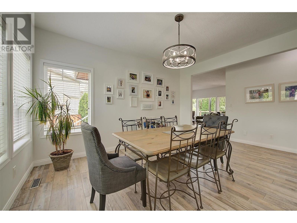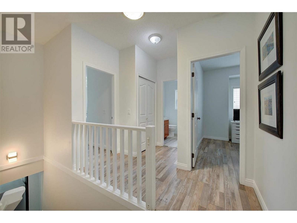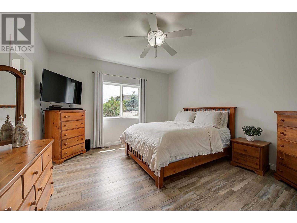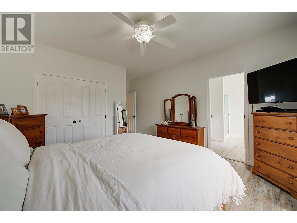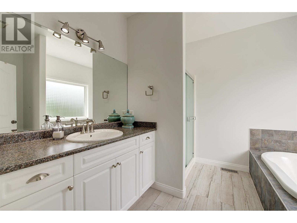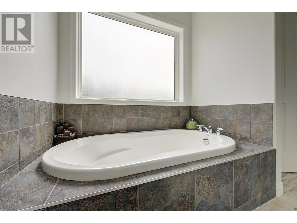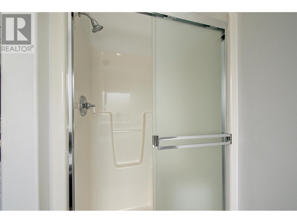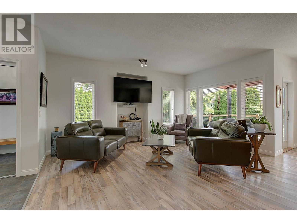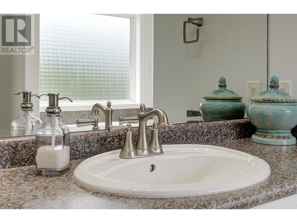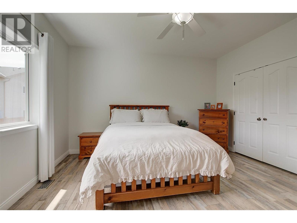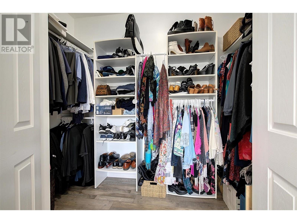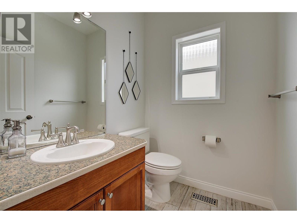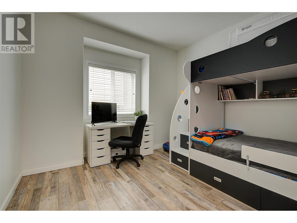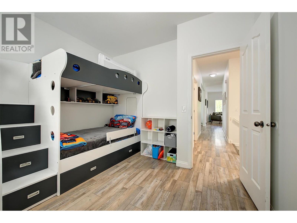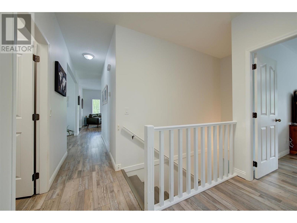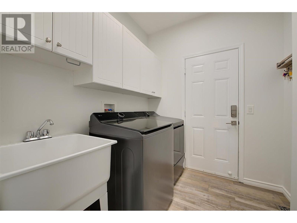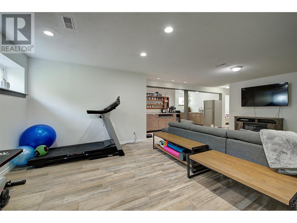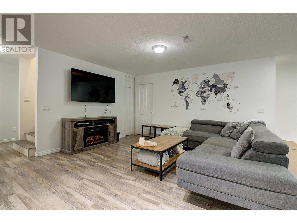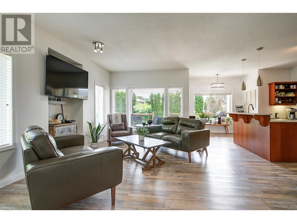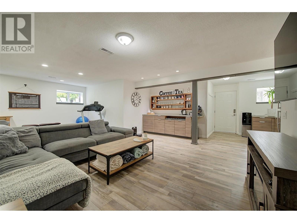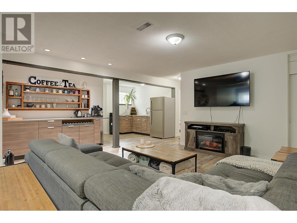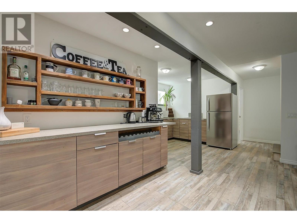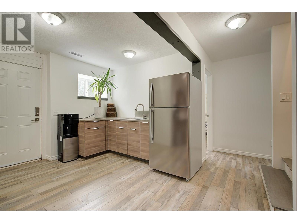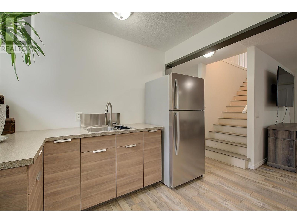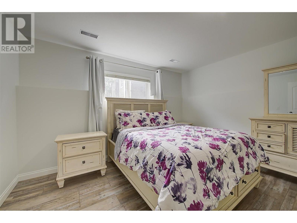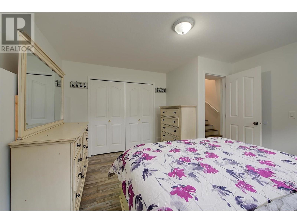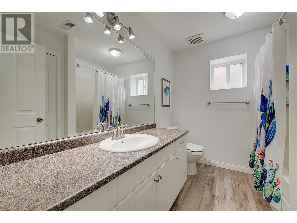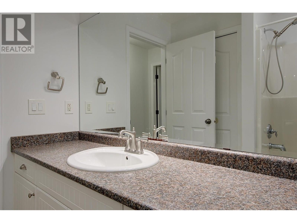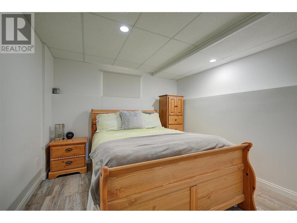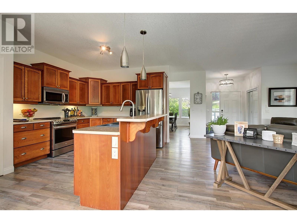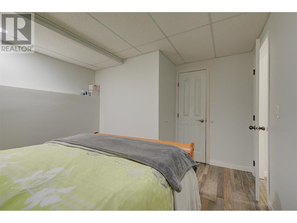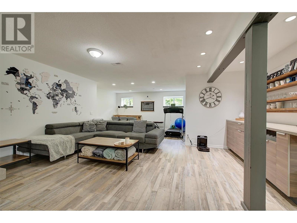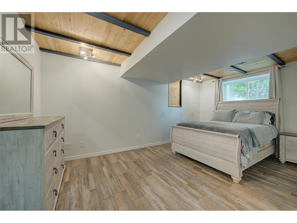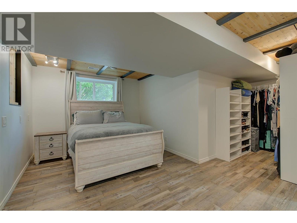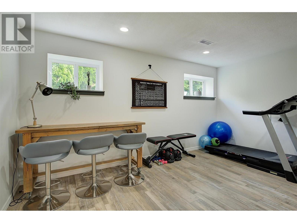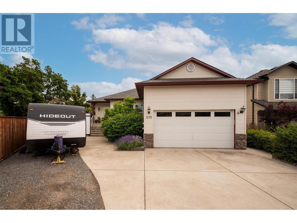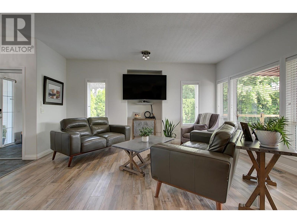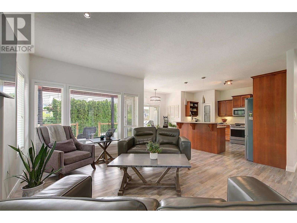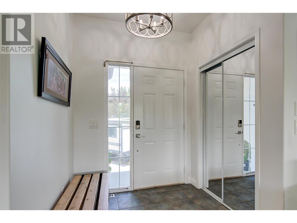- Price: $1,049,900
- Age: 2005
- Stories: 2
- Size: 2734 sqft
- Bedrooms: 5
- Bathrooms: 3
- Additional Parking: Spaces
- Attached Garage: 2 Spaces
- Exterior: Stone, Vinyl siding
- Cooling: Central Air Conditioning
- Appliances: Refrigerator, Dishwasher, Dryer, Range - Electric, Microwave, Washer
- Water: Irrigation District
- Sewer: Municipal sewage system
- Flooring: Carpeted, Laminate, Linoleum, Tile
- Listing Office: RE/MAX Kelowna
- MLS#: 10353625
- Landscape Features: Landscaped, Level, Underground sprinkler
- Cell: (250) 575 4366
- Office: 250-448-8885
- Email: jaskhun88@gmail.com
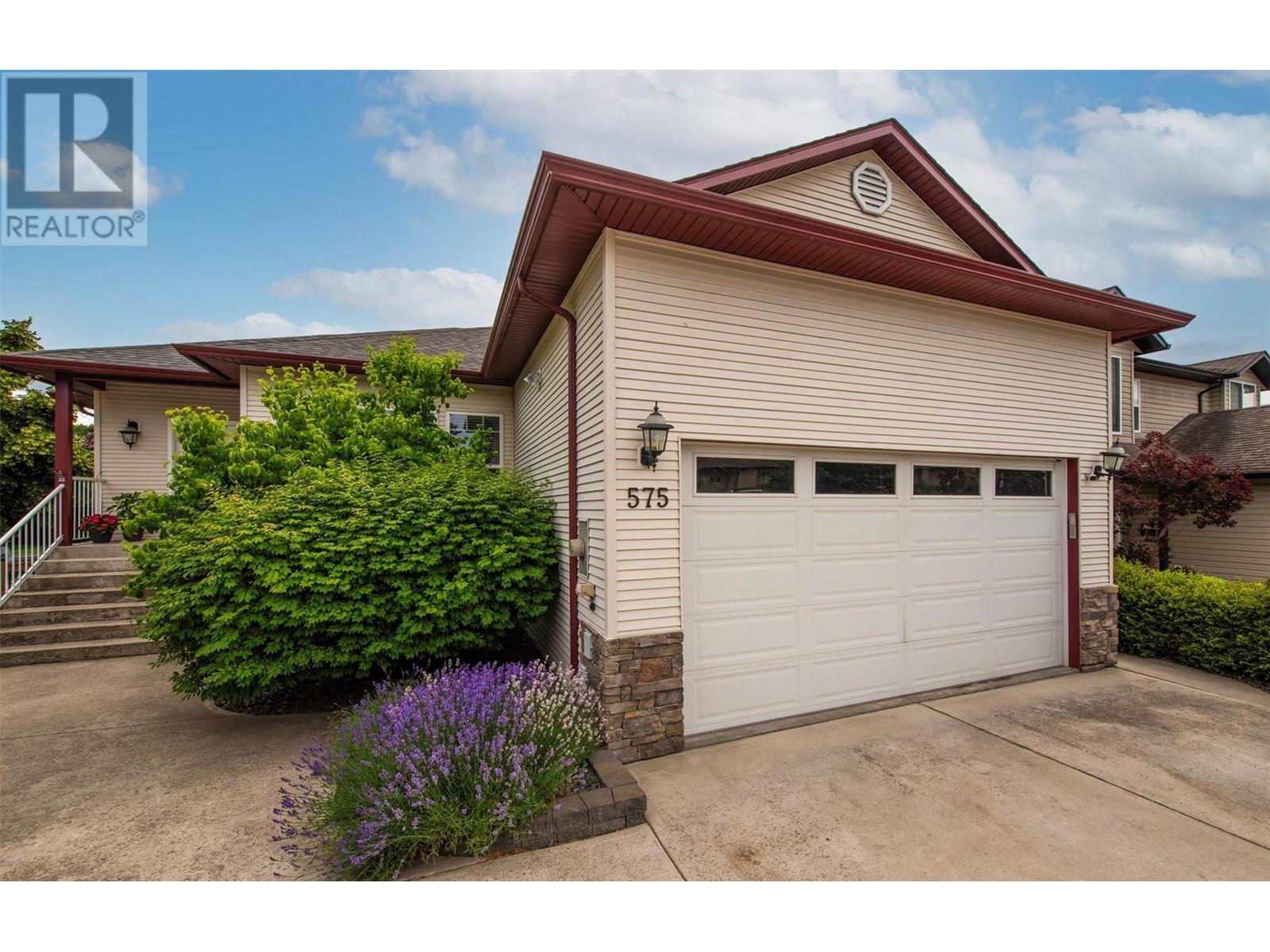
2734 sqft Single Family House
575 Galbraith Court, Kelowna
$1,049,900
Contact Jas to get more detailed information about this property or set up a viewing.
Contact Jas Cell 250 575 4366
This beautifully kept, custom-built home is tucked away on a quiet cul-de-sac in the heart of Rutland, offering comfort, convenience, and plenty of space for family or extended living. The main floor features a bright open-concept layout designed for entertaining, with rich Beachwood cabinets, a large island with a granite sink, a separate pantry, a solar tube, and large windows that flood the space with natural light. You'll also find a cozy eating nook, formal dining area, family room, den/office, powder room, and a spacious primary bedroom with a walk-in closet and an ensuite with a separate tub and shower. Step outside to a large covered deck with a gas BBQ hookup overlooking the professionally landscaped, fully irrigated backyard. The bright, fully finished basement includes three bedrooms, a full bath, a kitchenette, and a spacious family room with a separate entrance—easily suitable (not legal)—plus sound insulation between floors for added comfort. A double-attached garage and a central location, close to schools, parks, shopping, and transit, make this the perfect home for families. (id:6770)
| Additional Accommodation | |
| Full bathroom | 9' x 7'6'' |
| Basement | |
| Recreation room | 24'10'' x 17'8'' |
| Bedroom | 12'10'' x 13'8'' |
| Bedroom | 10'9'' x 17'1'' |
| Bedroom | 13'2'' x 10'1'' |
| Main level | |
| Living room | 11'11'' x 16'5'' |
| Laundry room | 6'11'' x 7'3'' |
| Kitchen | 14'10'' x 10'3'' |
| Dining room | 13'4'' x 14'2'' |
| Other | 12'9'' x 8'9'' |
| Bedroom | 12'4'' x 11' |
| 4pc Ensuite bath | 9'7'' x 9'5'' |
| 2pc Bathroom | 5'10'' x 5'4'' |


