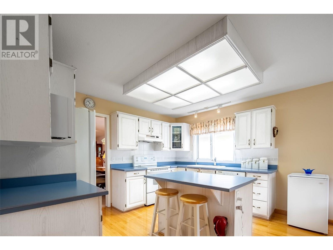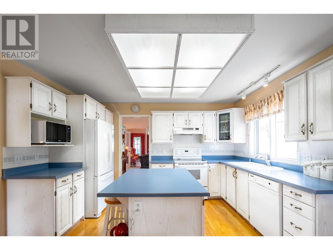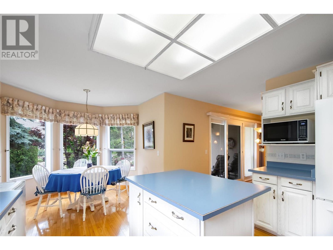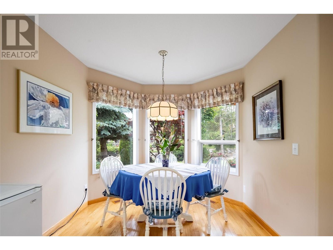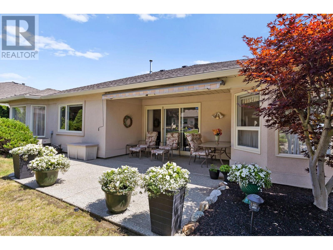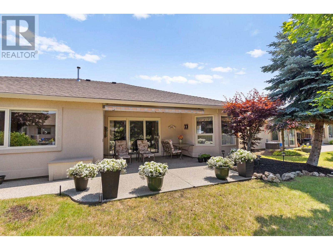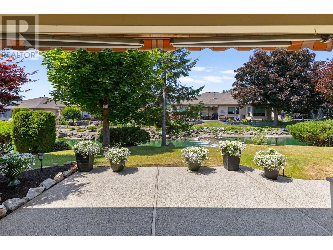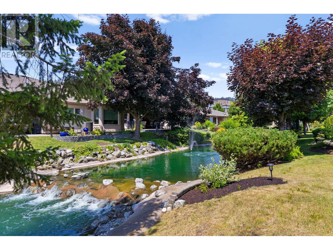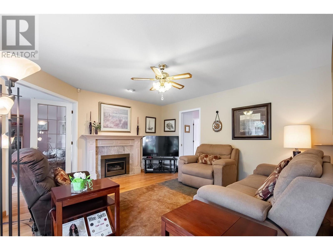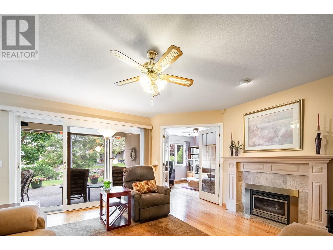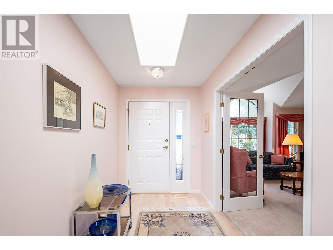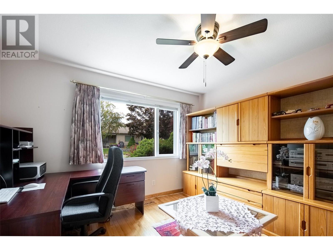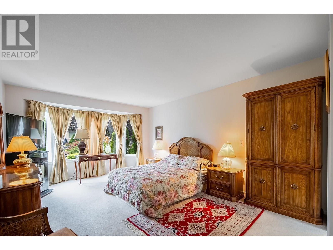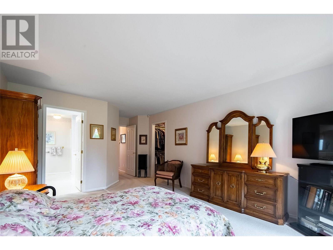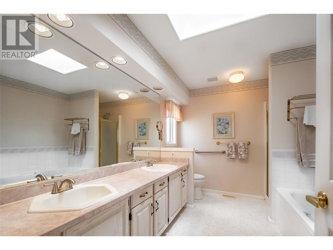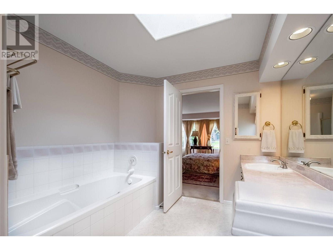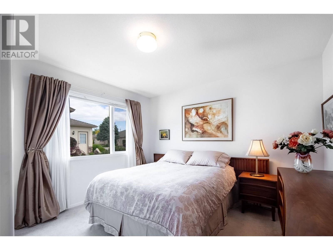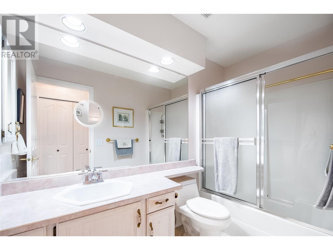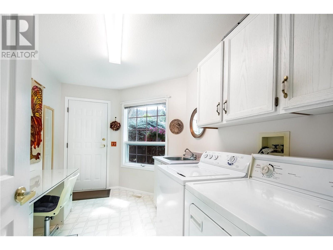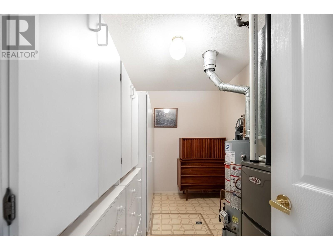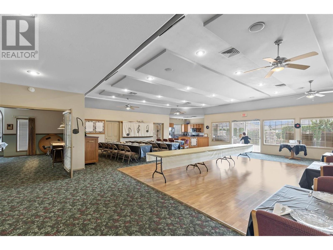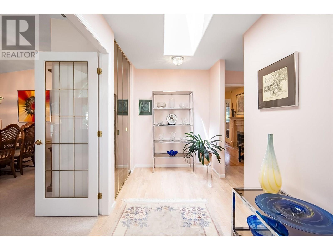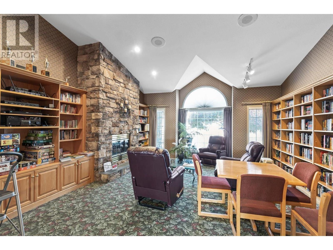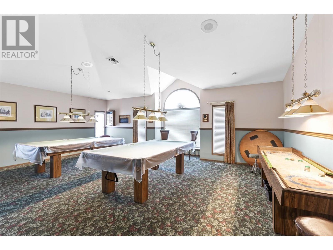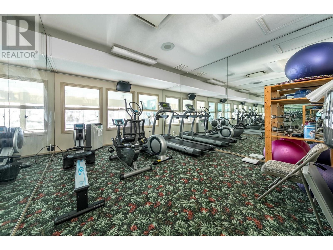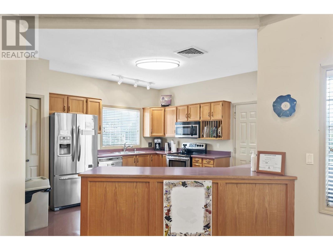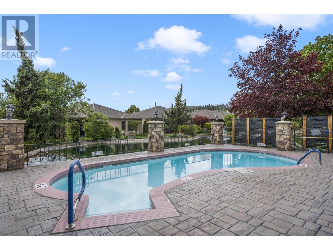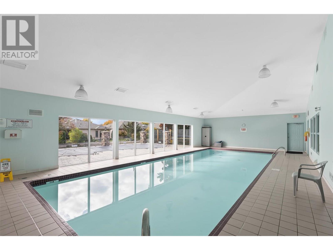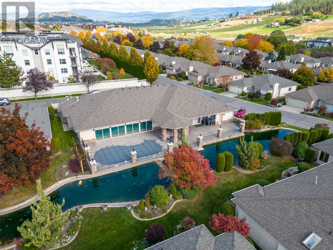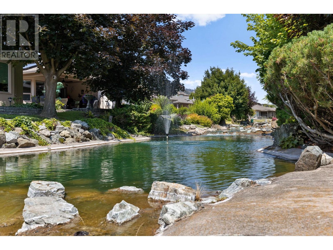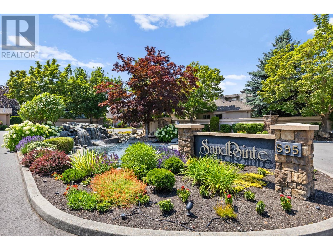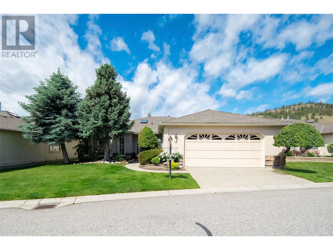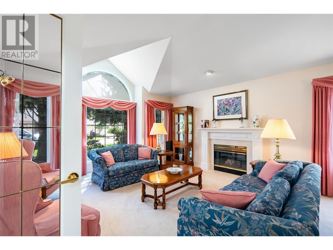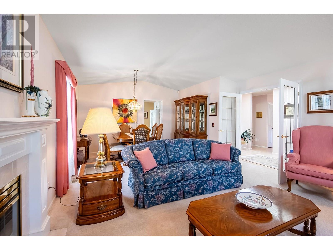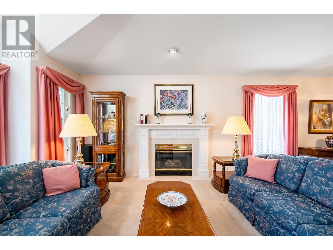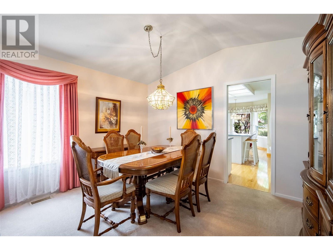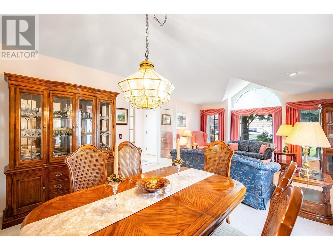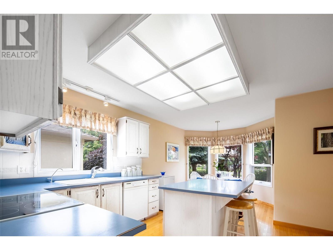- Price: $934,900
- Age: 1993
- Stories: 1
- Size: 2033 sqft
- Bedrooms: 2
- Bathrooms: 2
- Attached Garage: 2 Spaces
- Cooling: Central Air Conditioning
- Appliances: Refrigerator, Dishwasher, Dryer, Oven - Electric, Washer
- Water: Municipal water
- Sewer: Municipal sewage system
- Listing Office: Unison Jane Hoffman Realty
- MLS#: 10353882
- Cell: (250) 575 4366
- Office: 250-448-8885
- Email: jaskhun88@gmail.com
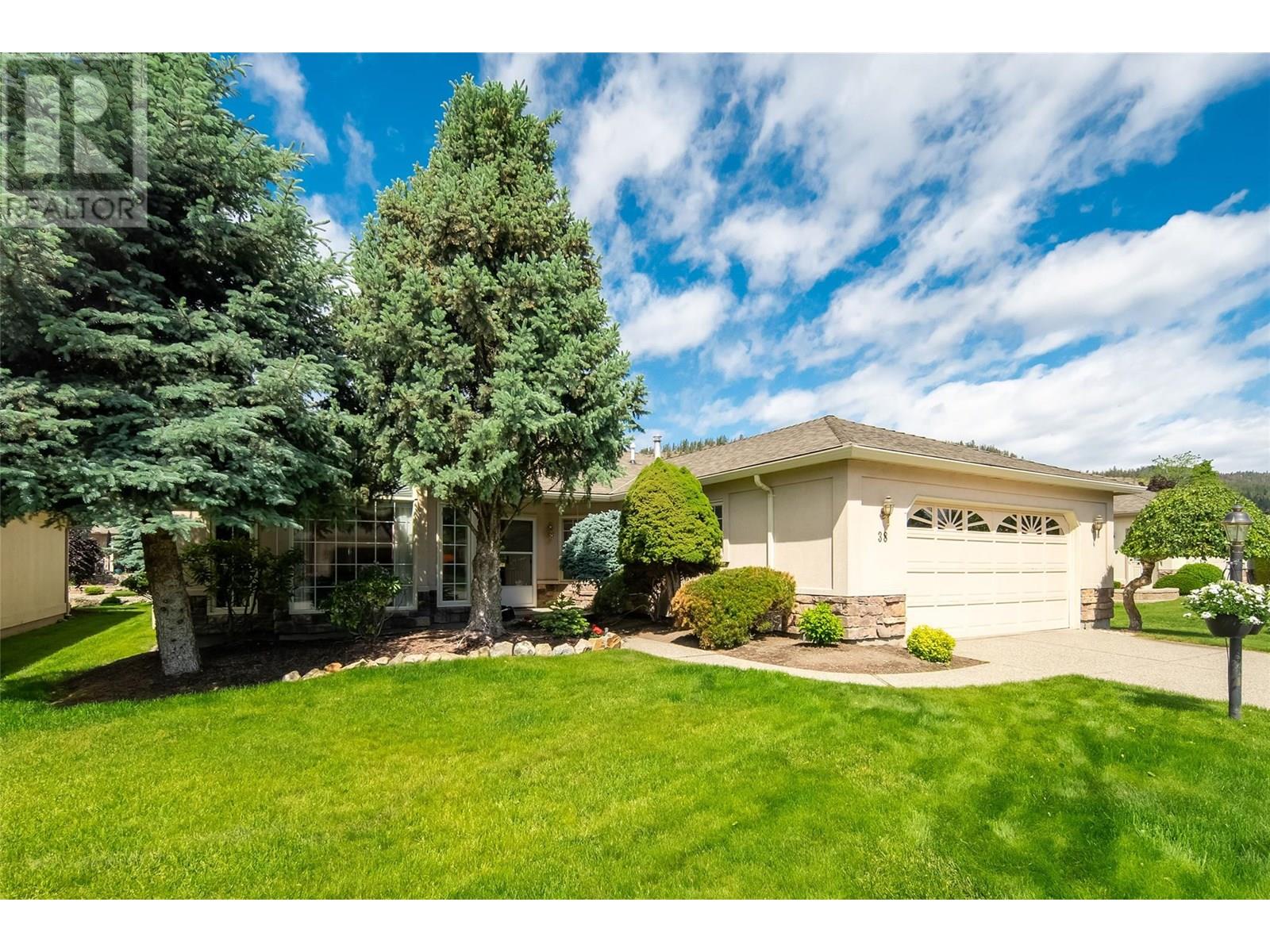
2033 sqft Single Family House
595 Yates Road Unit# 38, Kelowna
$934,900
Contact Jas to get more detailed information about this property or set up a viewing.
Contact Jas Cell 250 575 4366
Experience the convenience of one-level living in this spacious standalone home in Sandpointe, ideally situated to capture afternoon sun and the soothing sounds of the backyard waterway with small rapids. Meticulously maintained, this rare home offers an excellent and versatile floor plan featuring a generous sized primary bedroom, an additional bedroom, a dedicated home office, a separate den, a formal dining room, and a formal living room—providing exceptional space for entertaining and having separate spaces to relax. The kitchen features a center island and a breakfast nook with bay windows overlooking the water. A sliding glass door from the kitchen leads to a private patio with peaceful views, perfect for grilling & dining, with an awning for shade. For added ambiance, the den has a gas fireplace. The primary bedroom offers ample space for a king-sized bed, full furniture set, a seating area, with an adjoining 4-piece bathroom. The patio provides views of the well-manicured lawns. A new furnace was installed in 2023, ensuring comfort and efficiency. This home includes a two-car garage and is located in one of Kelowna’s premier 55+ gated communities, Sandpointe. Residents enjoy an exceptional clubhouse with a games room, library, fitness center, and indoor and outdoor pools. Conveniently located in Glenmore, it's within walking distance to medical facilities, groceries, and Brandt’s Creek Greenway. Enjoy the best of Sandpointe living in this beautifully appointed home. (id:6770)
| Main level | |
| Utility room | 7' x 12'1'' |
| Primary Bedroom | 12'7'' x 22'11'' |
| Office | 12'1'' x 12'5'' |
| Living room | 15' x 24'8'' |
| Kitchen | 13'2'' x 12'2'' |
| Foyer | 6'1'' x 13'10'' |
| Family room | 15'9'' x 14'9'' |
| Dining nook | 9' x 7' |
| Bedroom | 11'7'' x 12'1'' |
| 5pc Ensuite bath | 9'1'' x 11'7'' |
| 4pc Bathroom | 9' x 4'11'' |


