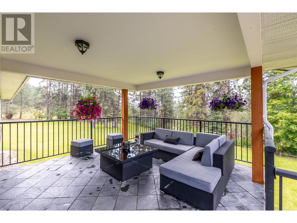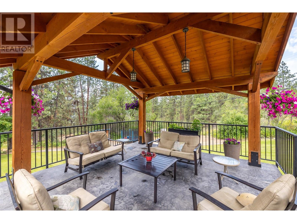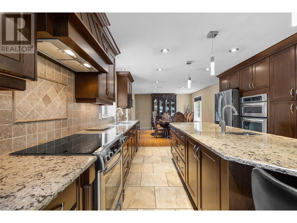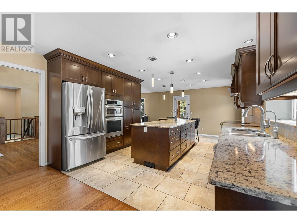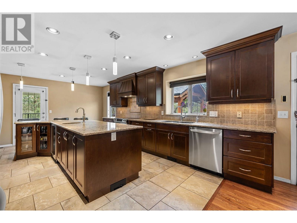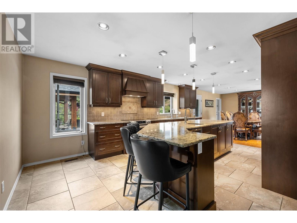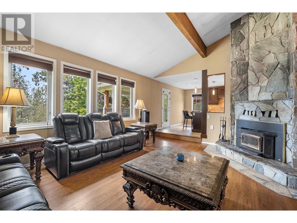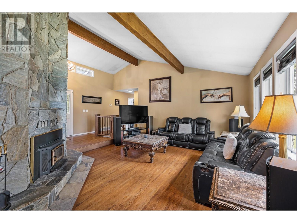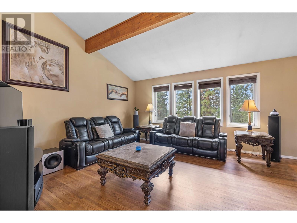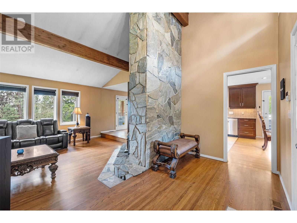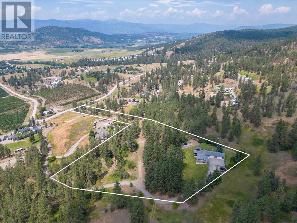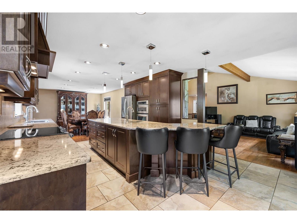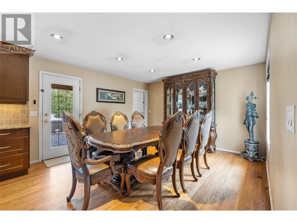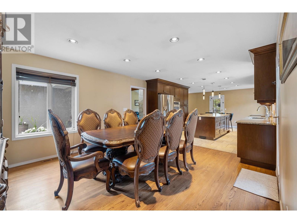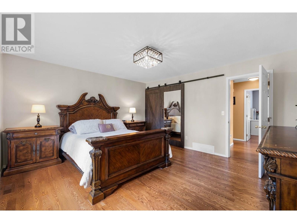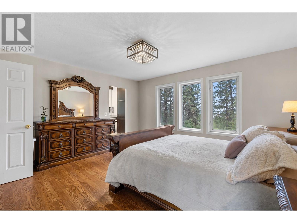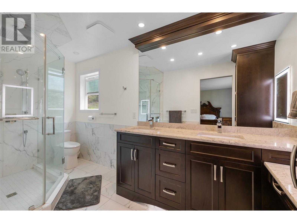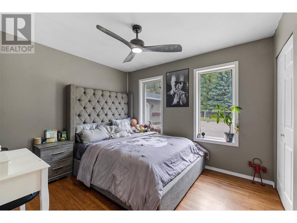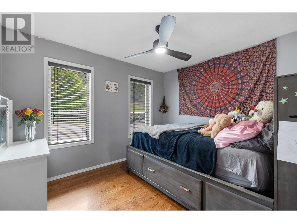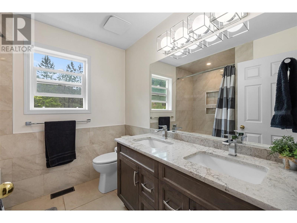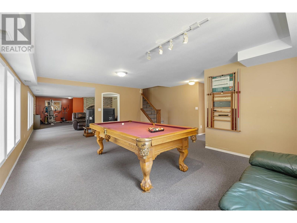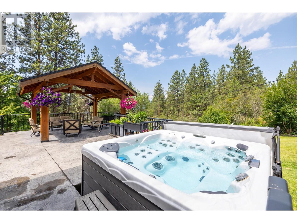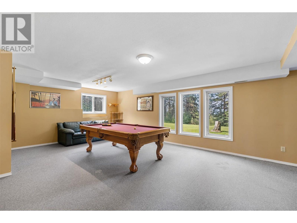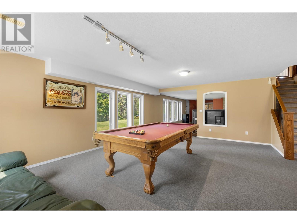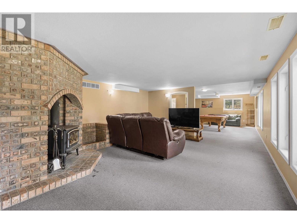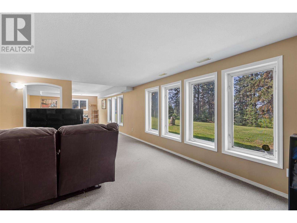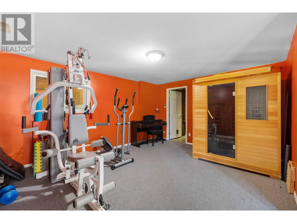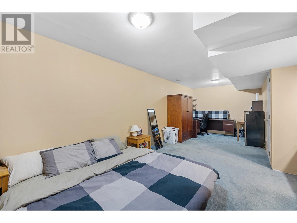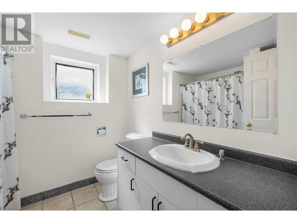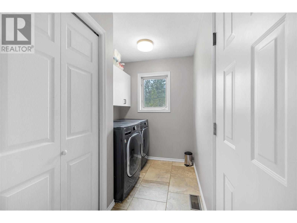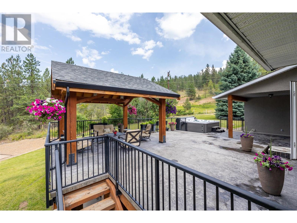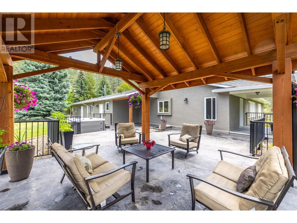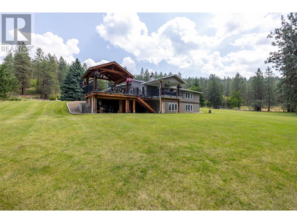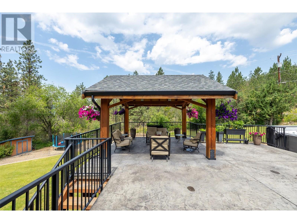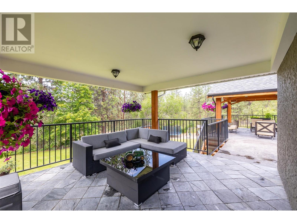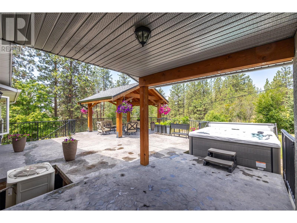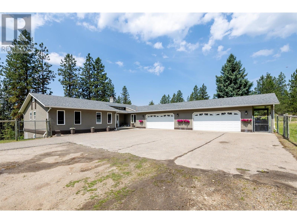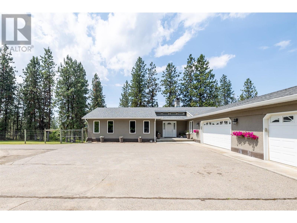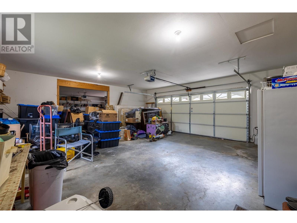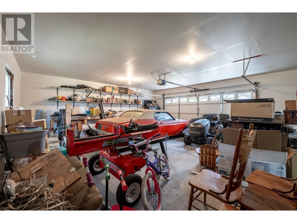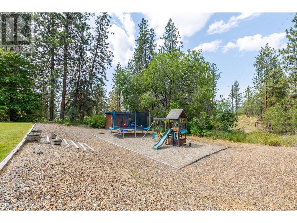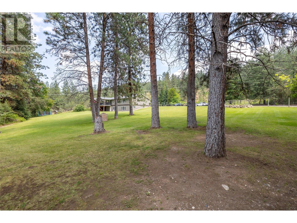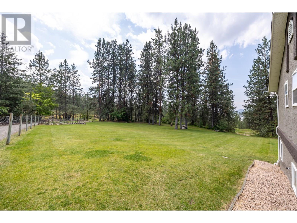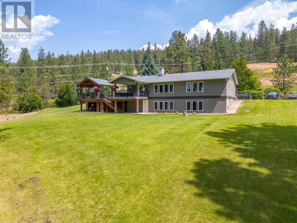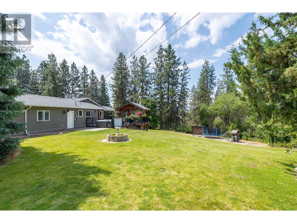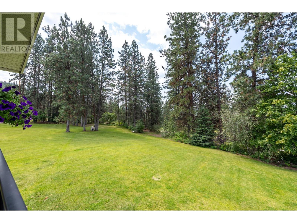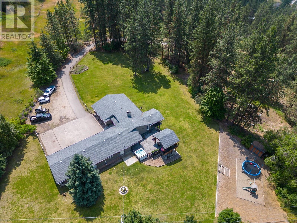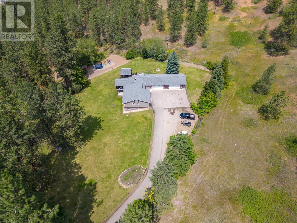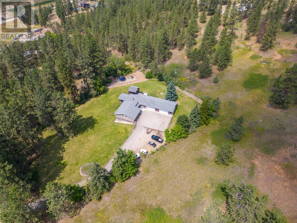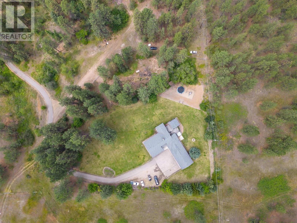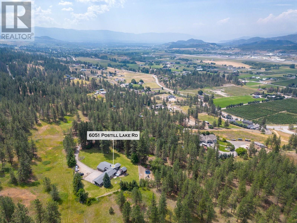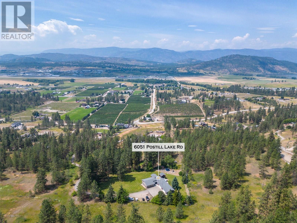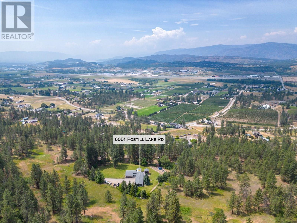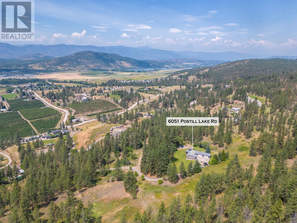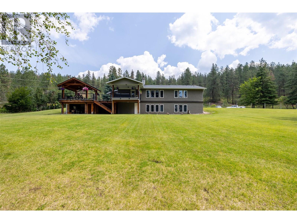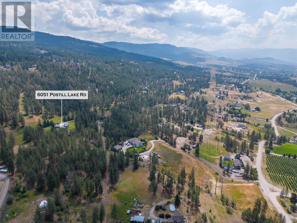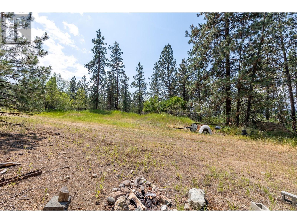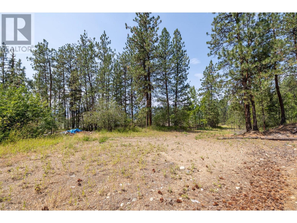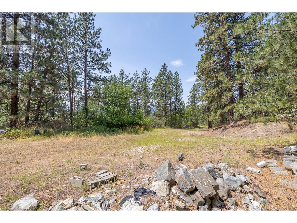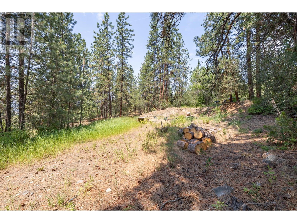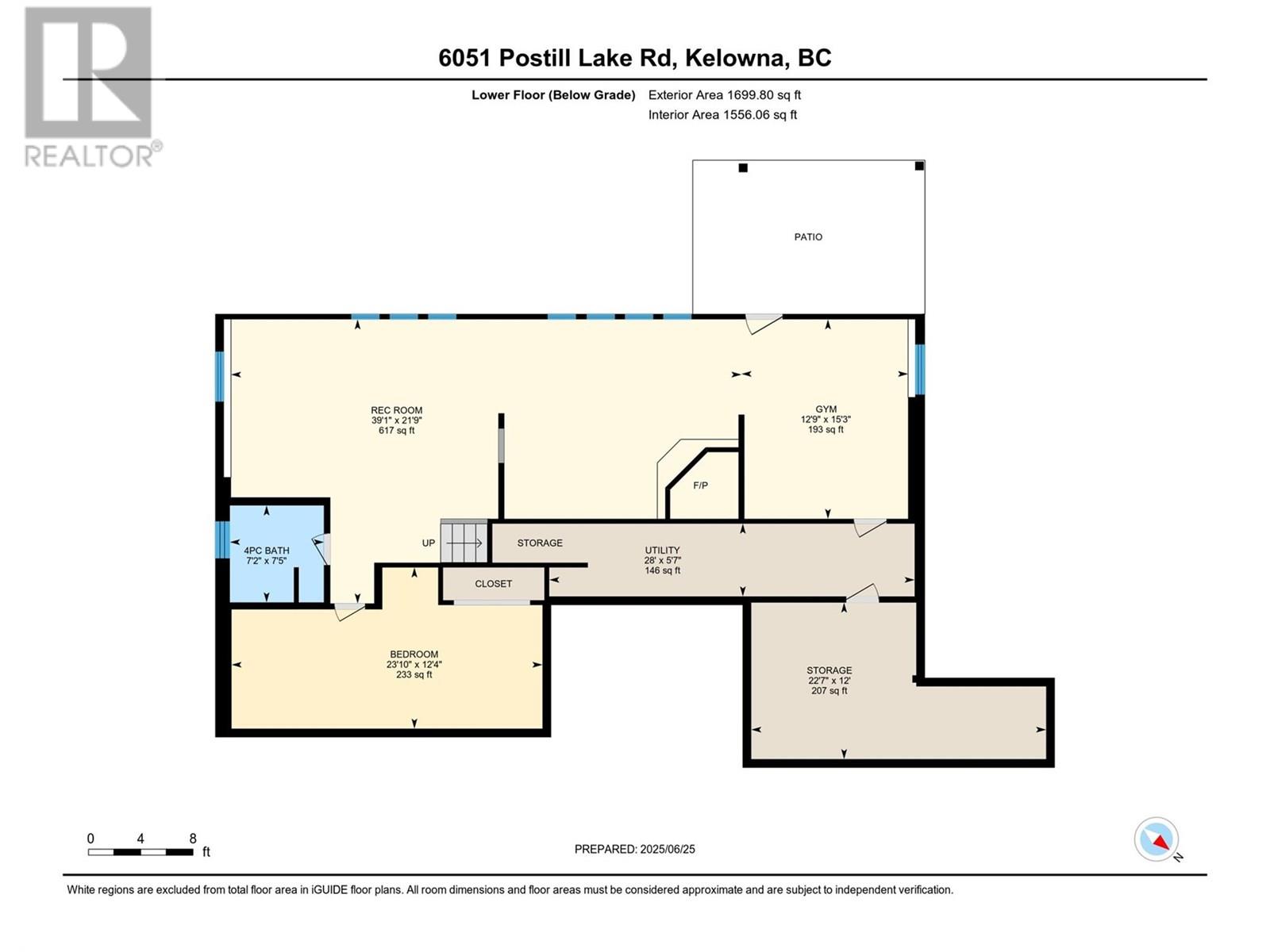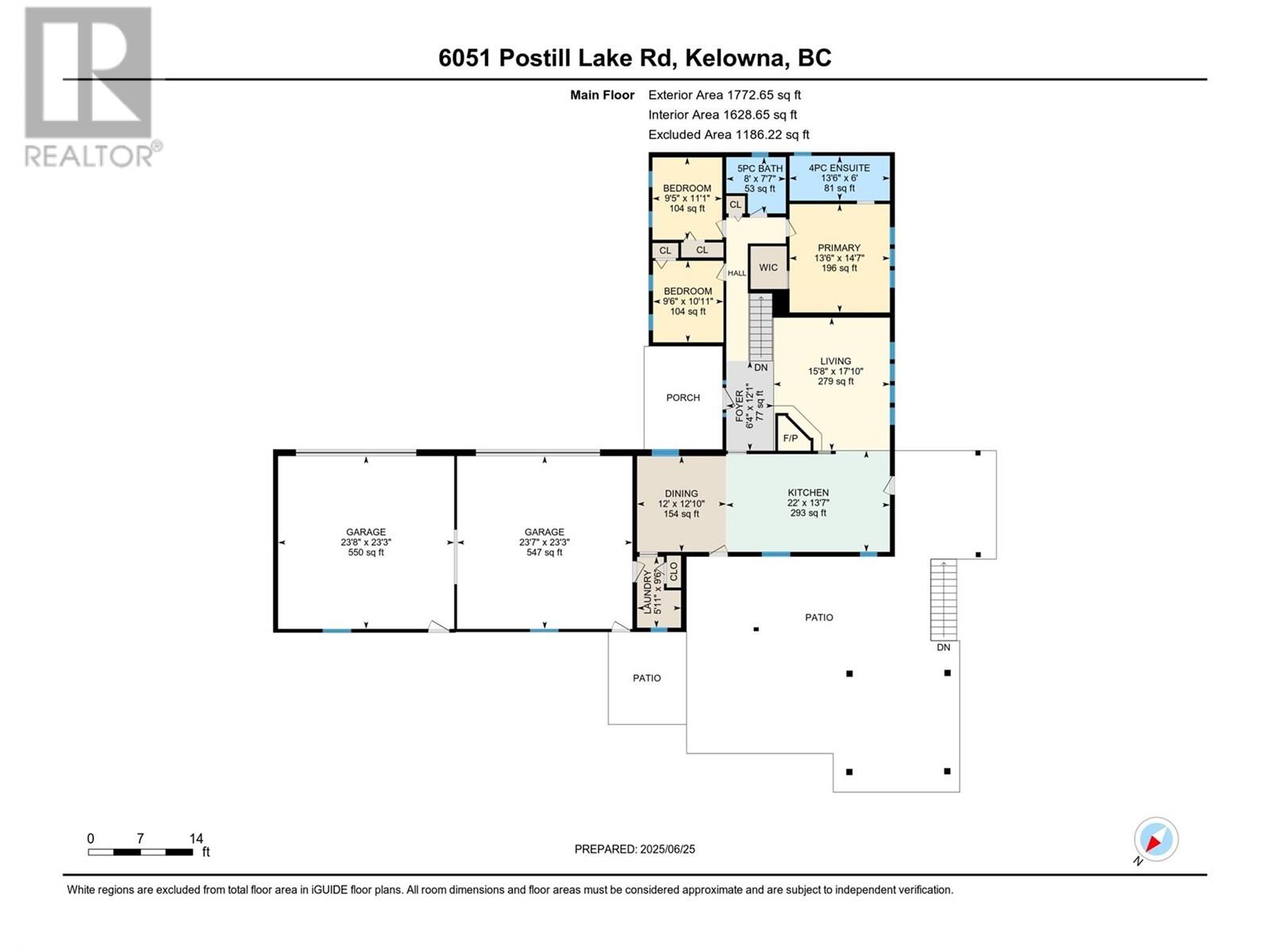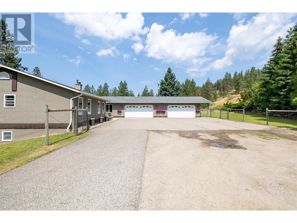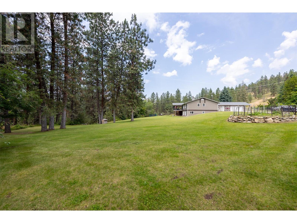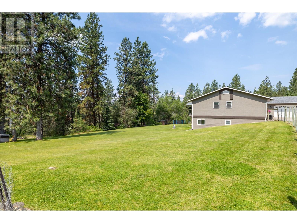- Price: $1,797,000
- Age: 1991
- Stories: 2
- Size: 3440 sqft
- Bedrooms: 3
- Bathrooms: 3
- Attached Garage: 4 Spaces
- Cooling: Central Air Conditioning, Heat Pump
- Water: Municipal water
- Sewer: Septic tank
- Flooring: Carpeted, Mixed Flooring, Wood
- Listing Office: Real Broker B.C. Ltd
- MLS#: 10353954
- Landscape Features: Underground sprinkler
- Cell: (250) 575 4366
- Office: 250-448-8885
- Email: jaskhun88@gmail.com
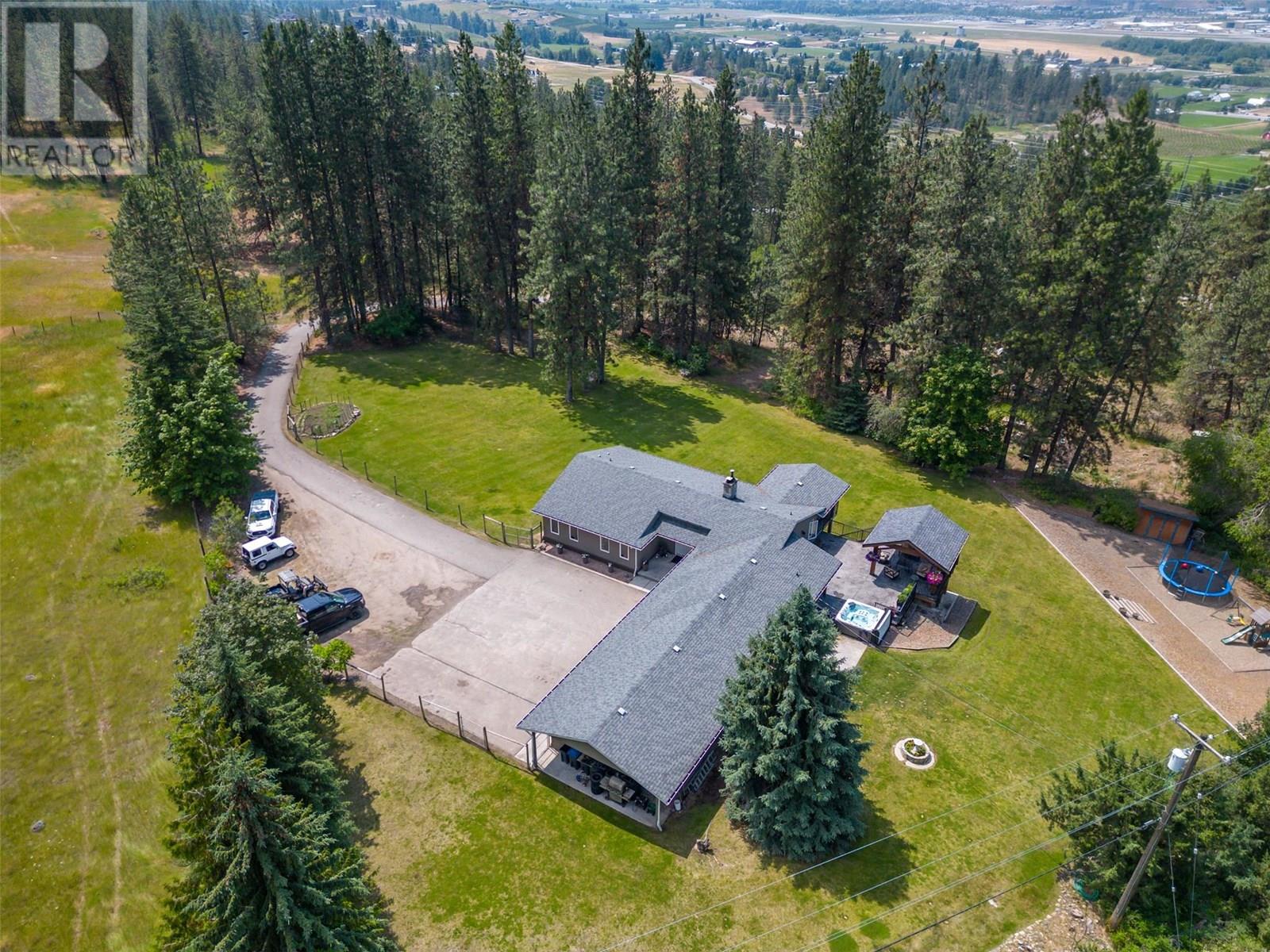
3440 sqft Single Family House
6051 Postill Lake Road, Kelowna
$1,797,000
Contact Jas to get more detailed information about this property or set up a viewing.
Contact Jas Cell 250 575 4366
Welcome to your private paradise—an exceptional 6+ acre package nestled in nature. The walkout rancher offers well over 3,000 sq ft of thoughtfully designed living space. The main level features 3 bedrooms, including a luxurious oversized primary with a 4-piece ensuite, under cabinet lighting and a jetted rain shower. A formal dining room, cozy living area with a striking stone fireplace, and a chef’s kitchen with wall oven, quartz counters and a massive island take family gatherings to the next level. Step directly onto your stamped concrete patio, where two covered seating areas—including a custom fir pergola—and a hot tub await. Perfect for hosting or relaxing in total privacy. The walkout lower level offers a den, full bath, spacious games/rec room, gym, and ample storage, all with a wall of windows showcasing the peaceful, tree-lined yard. The fully fenced yard is a picture perfect 10/10. The property features several flat areas and provides space to create your dream lifestyle. Many other extras here including a Big Blue R/O & UV filtration system, central A/C, irrigation, new HWT, and don't forget the 4-car attached garage. Peace, privacy, and possibility await. (id:6770)
| Lower level | |
| Utility room | 28'0'' x 5'7'' |
| Gym | 15'3'' x 12'9'' |
| Den | 23'10'' x 12'4'' |
| Full bathroom | 7'5'' x 7'2'' |
| Recreation room | 39'1'' x 21'9'' |
| Main level | |
| 4pc Ensuite bath | 13'6'' x 6'0'' |
| Laundry room | 9'11'' x 5'6'' |
| Foyer | 12'1'' x 6'4'' |
| Bedroom | 10'11'' x 9'6'' |
| Bedroom | 11'1'' x 9'5'' |
| Primary Bedroom | 14'7'' x 13'6'' |
| Dining room | 12'10'' x 12'0'' |
| Living room | 17'10'' x 15'8'' |
| Kitchen | 22'0'' x 13'7'' |


