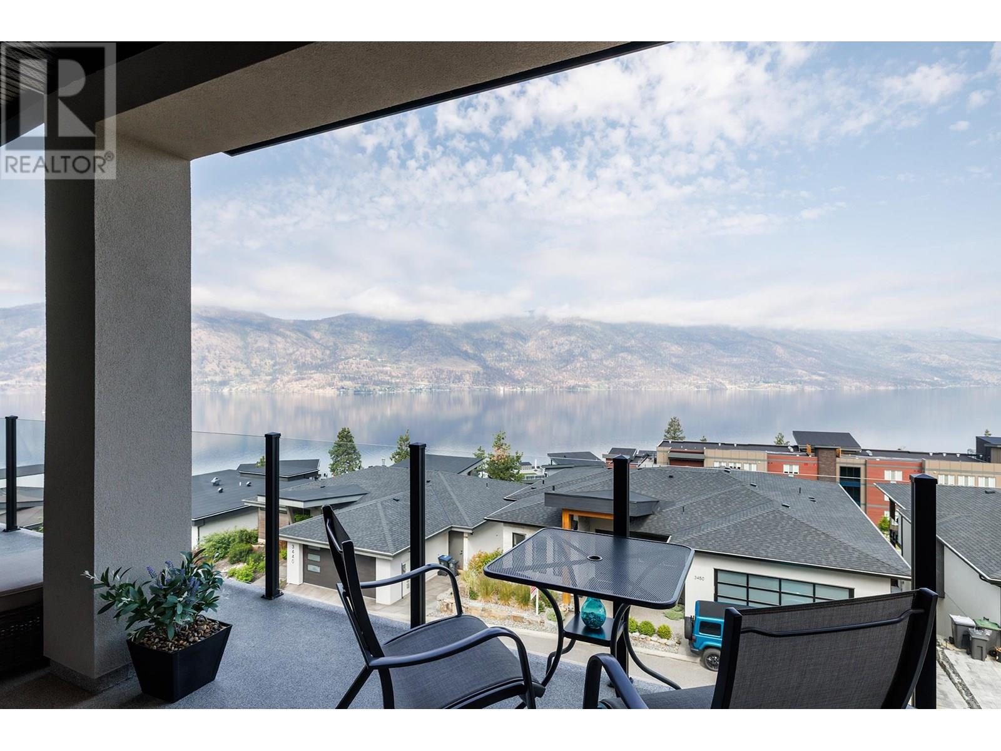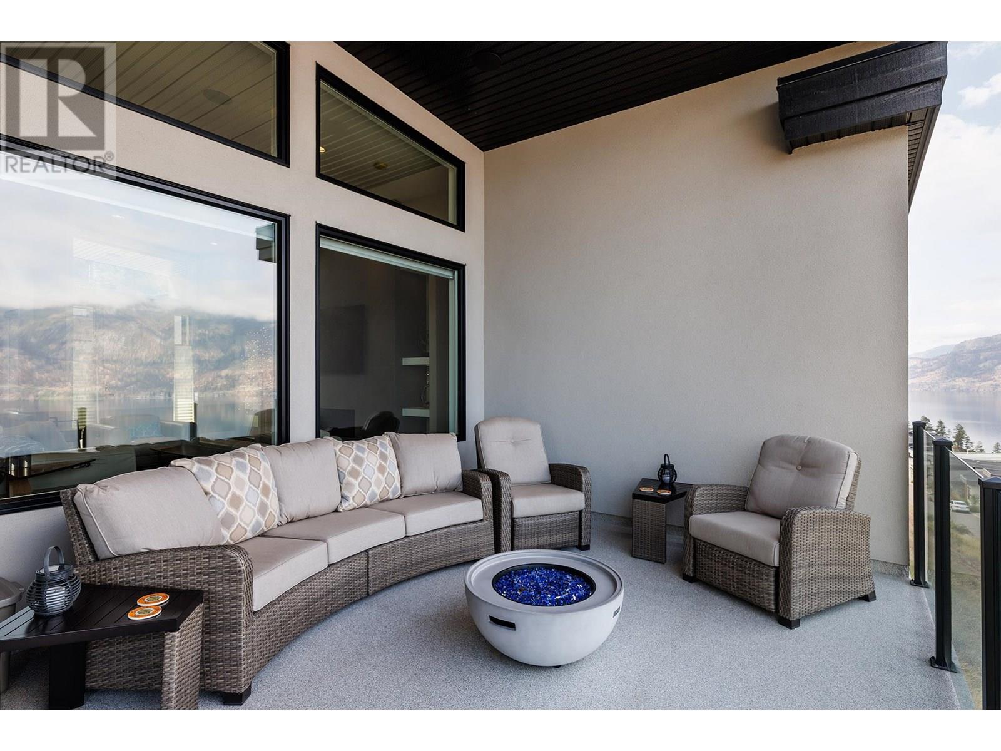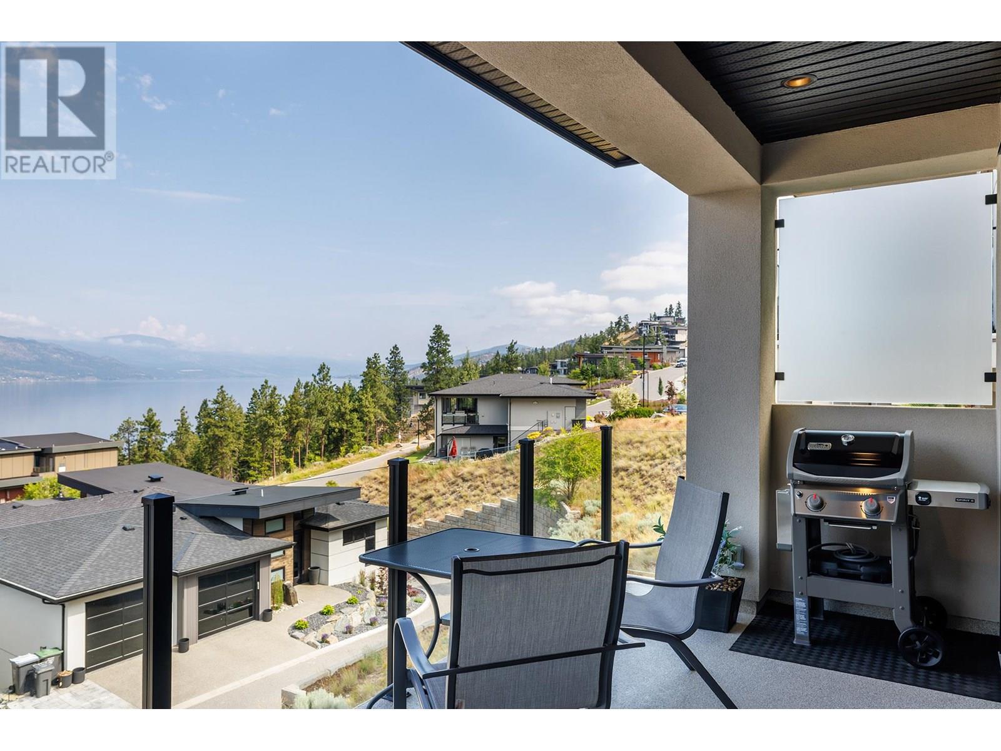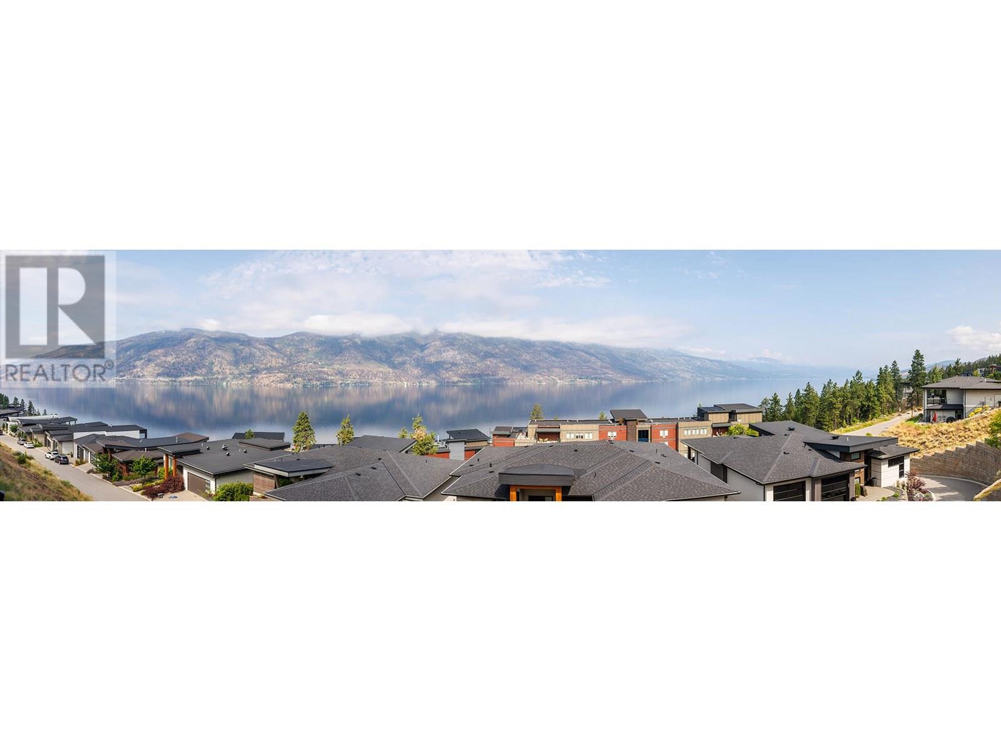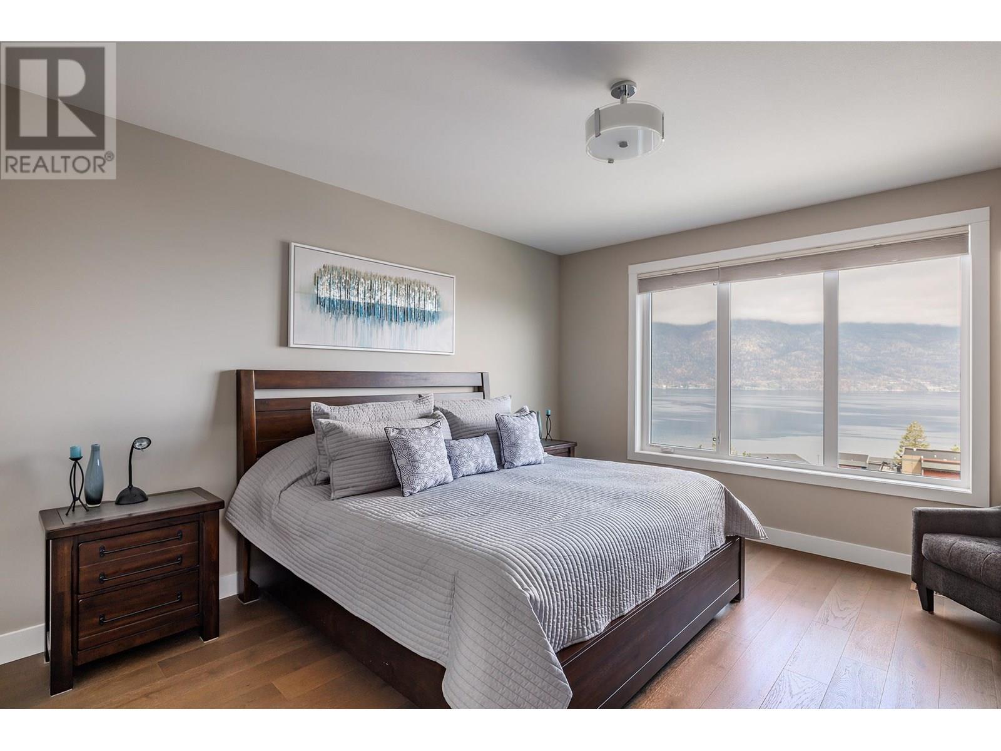- Price: $1,749,000
- Age: 2018
- Stories: 2
- Size: 3076 sqft
- Bedrooms: 4
- Bathrooms: 3
- Attached Garage: Spaces
- Exterior: Stucco, Wood, Other
- Cooling: Central Air Conditioning
- Appliances: Refrigerator, Dishwasher, Freezer, Range - Gas, Microwave, Washer & Dryer
- Water: Irrigation District
- Sewer: Municipal sewage system
- Flooring: Hardwood, Laminate, Tile
- Listing Office: Royal LePage Kelowna
- MLS#: 10353659
- View: Lake view, Mountain view, View (panoramic)
- Landscape Features: Underground sprinkler
- Cell: (250) 575 4366
- Office: 250-448-8885
- Email: jaskhun88@gmail.com
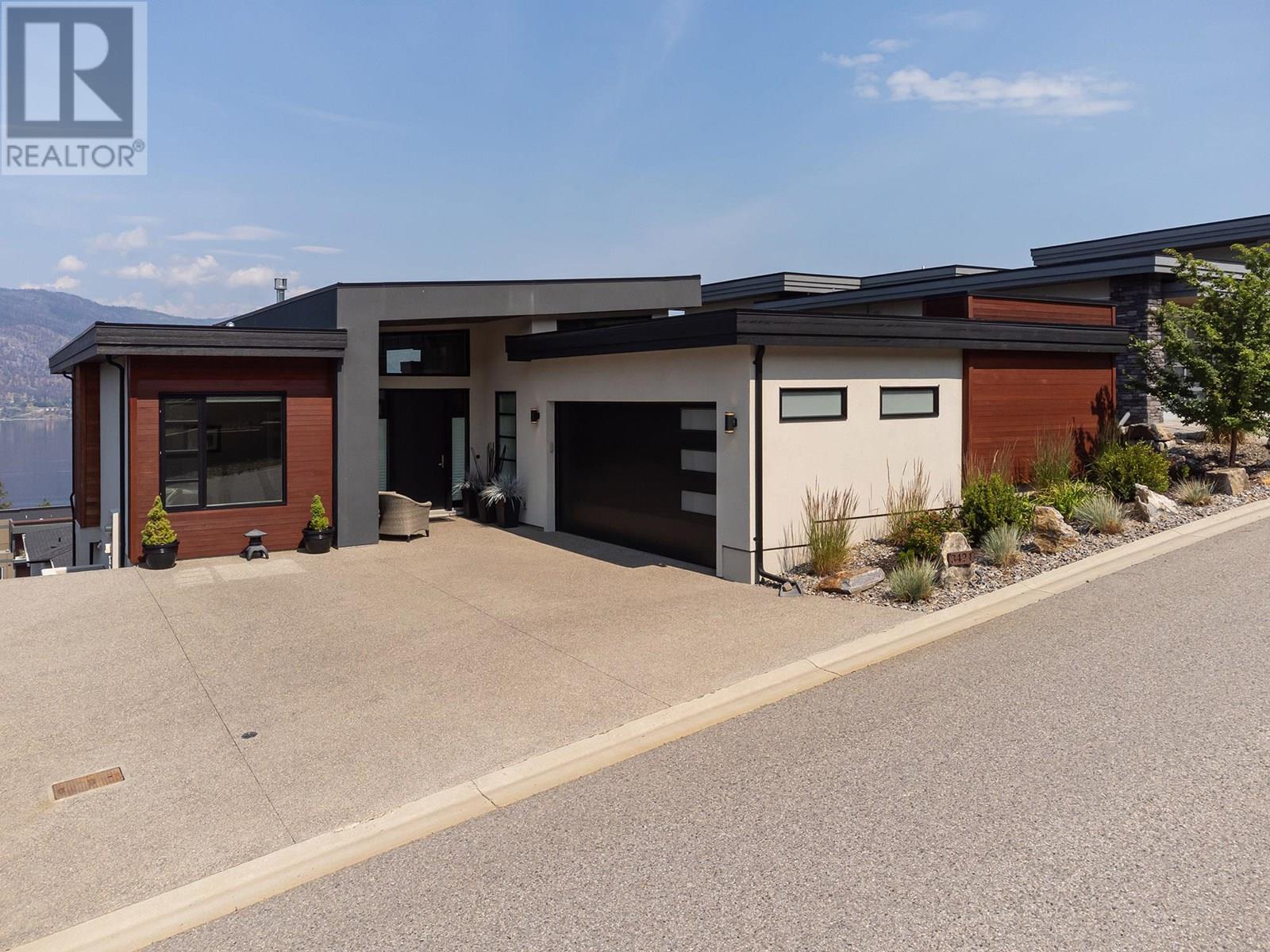
3076 sqft Single Family House
3424 Water Birch Circle, Kelowna
$1,749,000
Contact Jas to get more detailed information about this property or set up a viewing.
Contact Jas Cell 250 575 4366
Welcome to this modern 4-bedroom plus office rancher in the heart of McKinley Beach, perfectly positioned on a flat street just a short walk to the marina and nearby trails. Enjoy stunning lake views, a sleek flat roof design, and a 2.5 car garage with a flat spacious driveway offering extra parking for two vehicles. The main level features a large primary bedroom with a beautiful en suite with heated floors, a bright home office, and an open-concept great room with vaulted ceilings and a gas fireplace. The kitchen is thoughtfully laid out with a gas range, oversized fridge/freezer, walk-in butler pantry, and beverage fridge—ideal for both daily living and entertaining. Downstairs offers three generous bedrooms, a full bathroom with a walk-in glass shower and separate tub, a cozy rec room with a second gas fireplace, a wine room, and ample storage. Step outside to the hot tub and soak in the sweeping lake views. This smart home includes Control4 automation, smart lighting, built-in speakers (inside and out), garage door control, a security system with cameras, and central vac. Enjoy access to McKinley Beach’s incredible amenities: an indoor pool, outdoor hot tub, large gym, yoga studio, pickleball and tennis courts, community gardens, and a winery coming soon. Impeccably maintained and move-in ready—this is effortless lakeview living at its best. (id:6770)
| Lower level | |
| Bedroom | 14' x 14'4'' |
| Bedroom | 14'3'' x 14'3'' |
| Bedroom | 13'4'' x 13'10'' |
| 4pc Bathroom | 9'6'' x 10'6'' |
| Main level | |
| Pantry | 7'10'' x 7'5'' |
| Primary Bedroom | 14' x 15'3'' |
| Office | 9'11'' x 10'3'' |
| Living room | 19'6'' x 21'2'' |
| Laundry room | 6'6'' x 9'1'' |
| Kitchen | 15'1'' x 10'1'' |
| Other | 23'10'' x 26'6'' |
| Dining room | 15'1'' x 10'6'' |
| 5pc Ensuite bath | 11'8'' x 10'3'' |
| 2pc Bathroom | 5'2'' x 5' |










